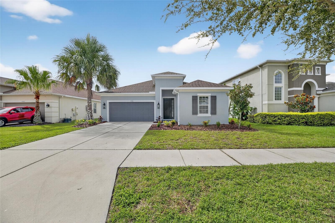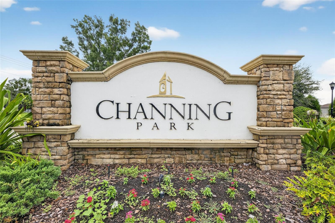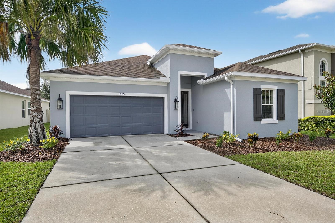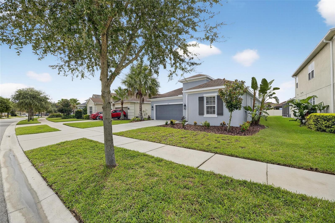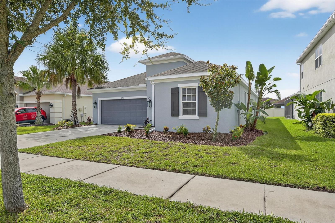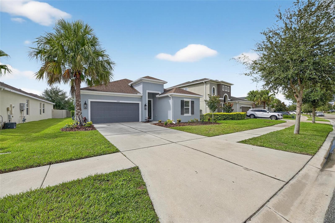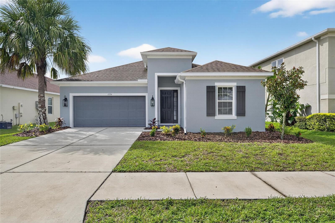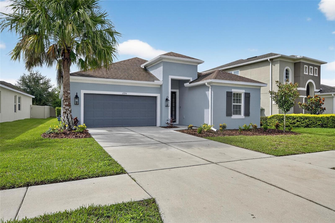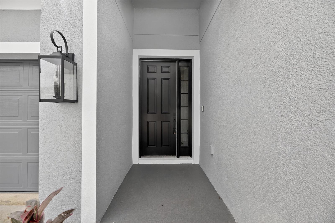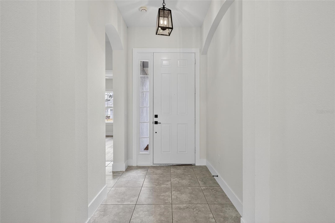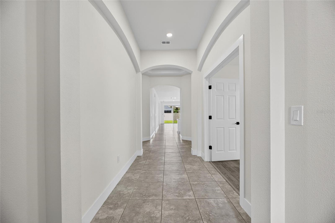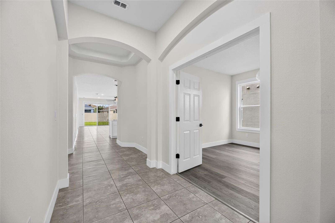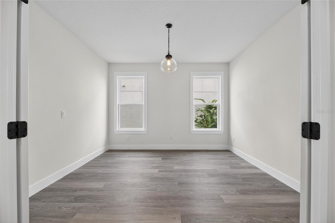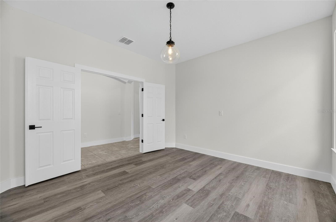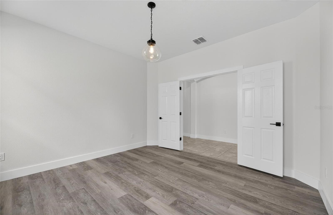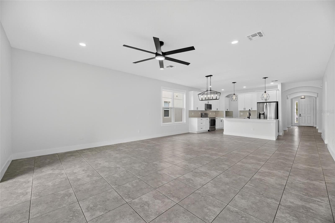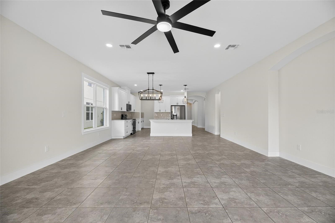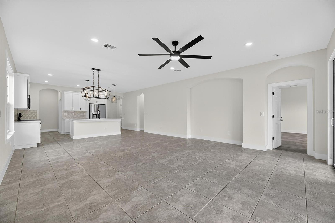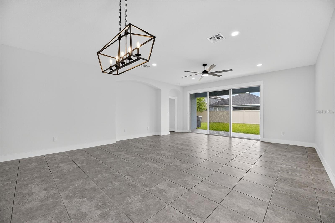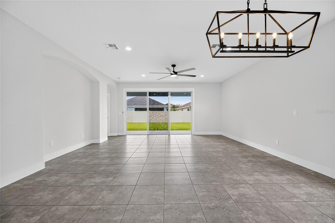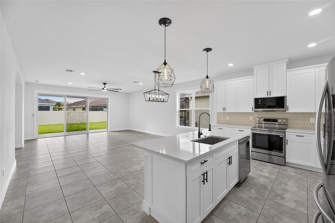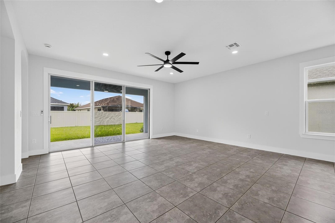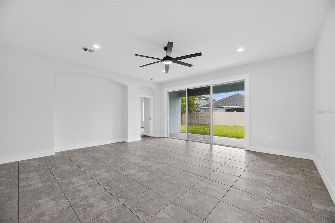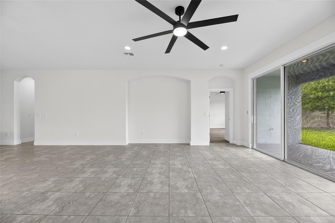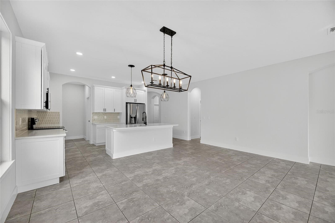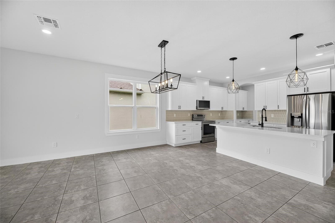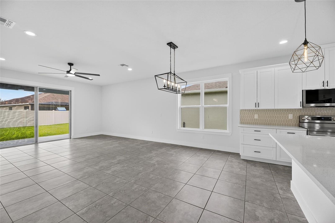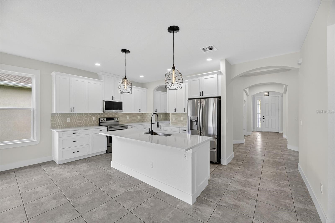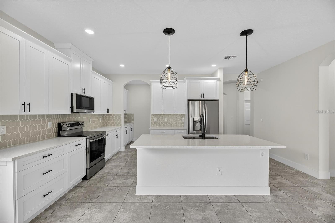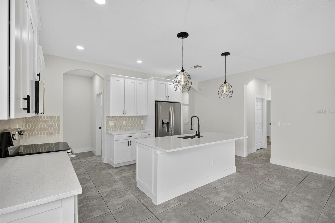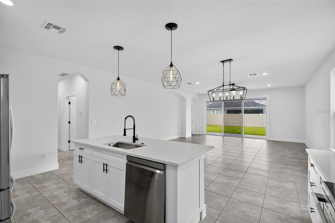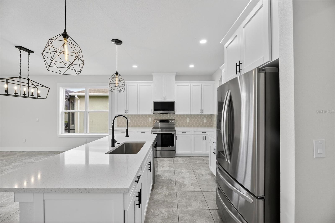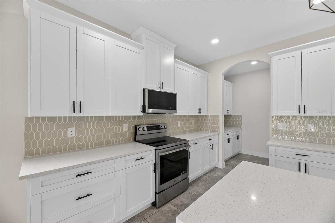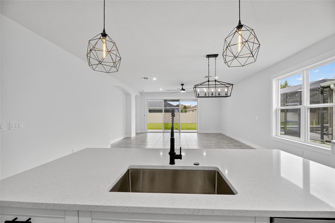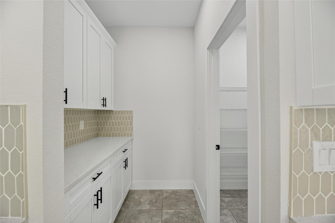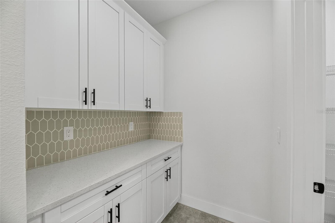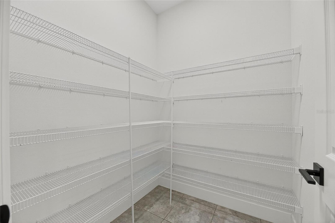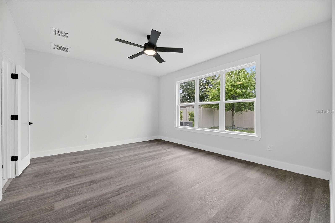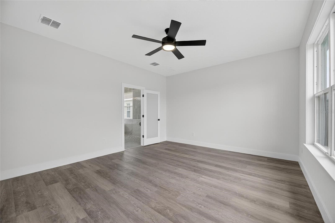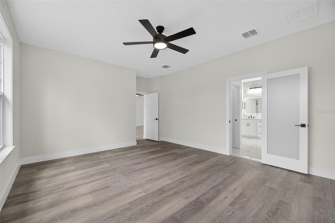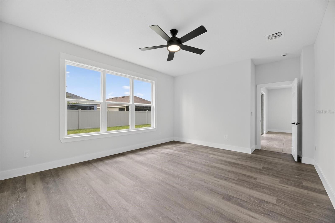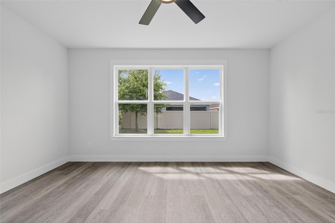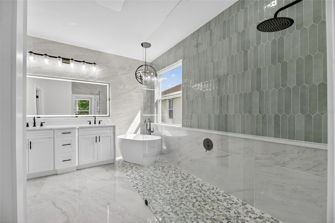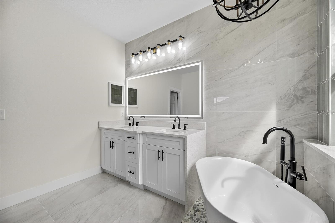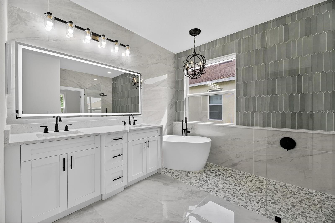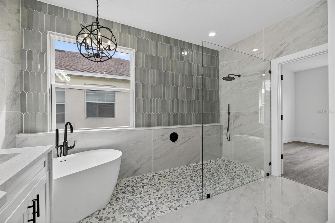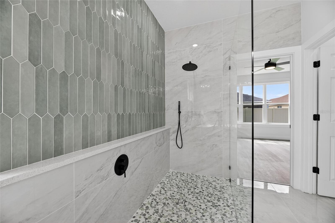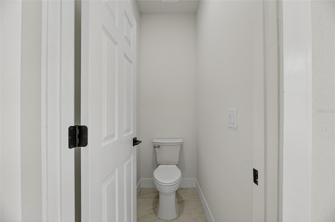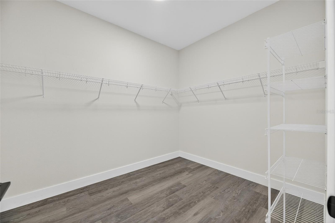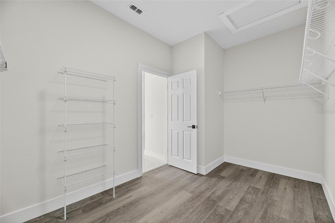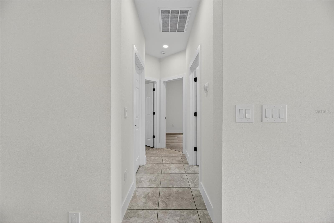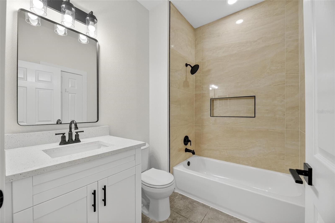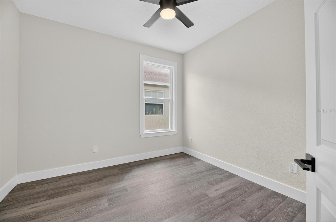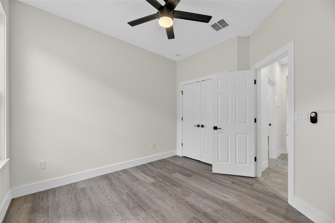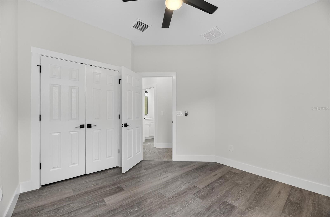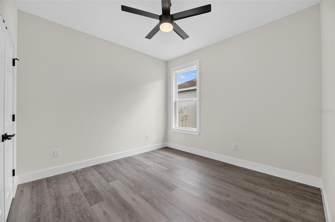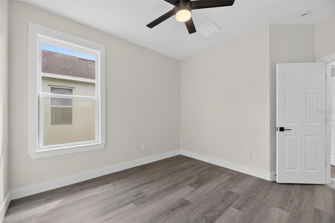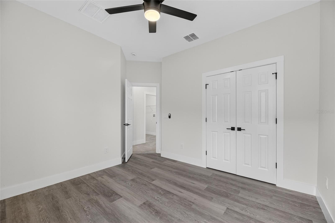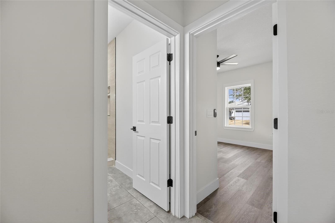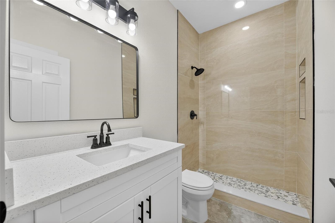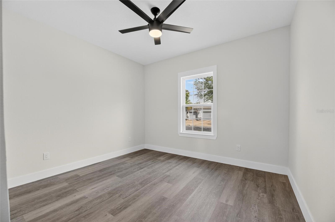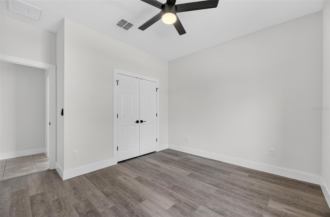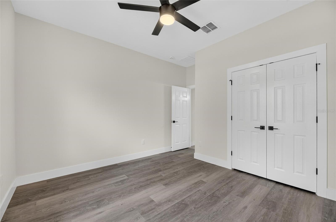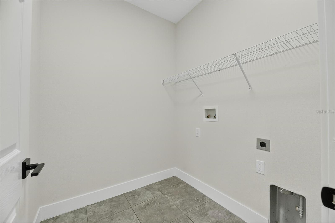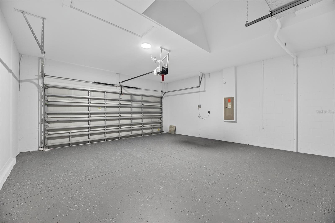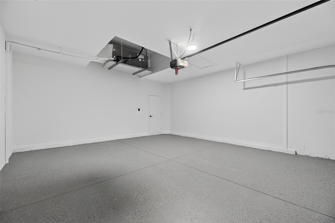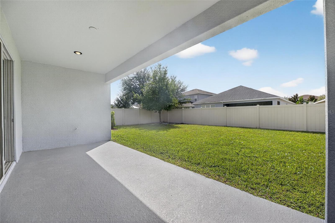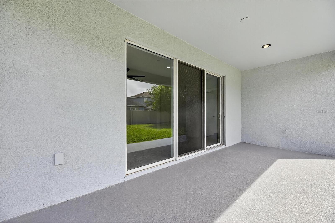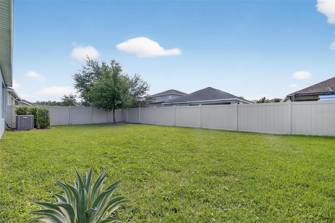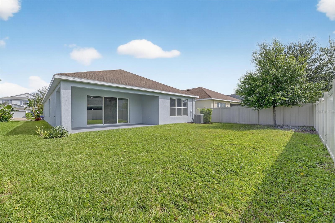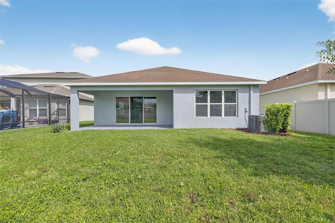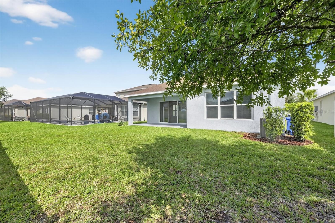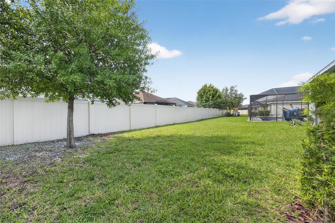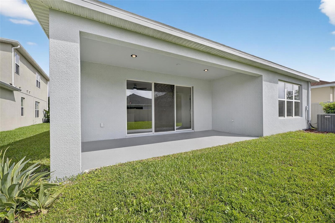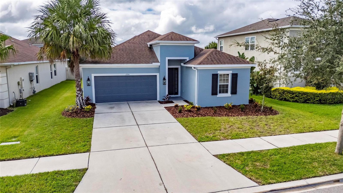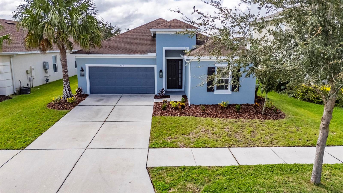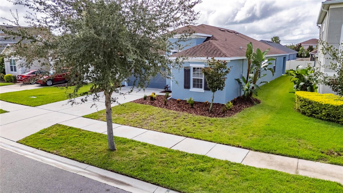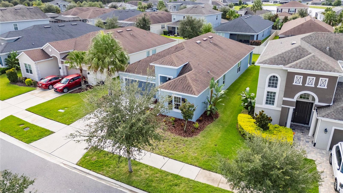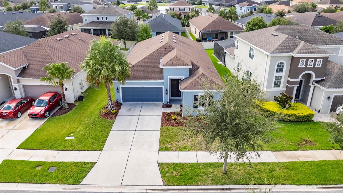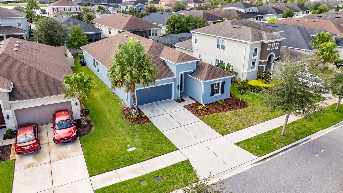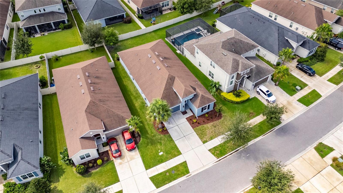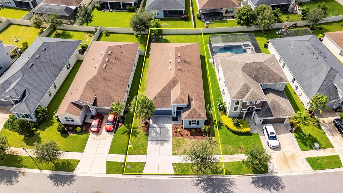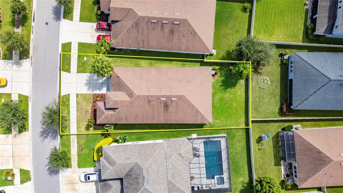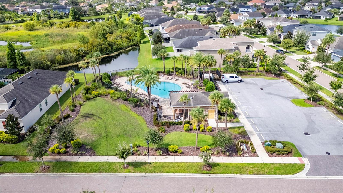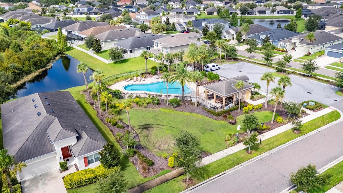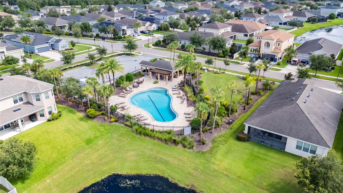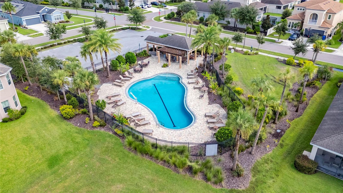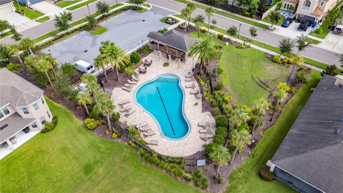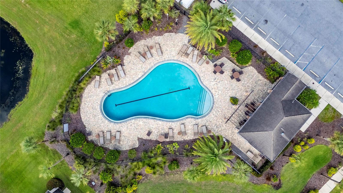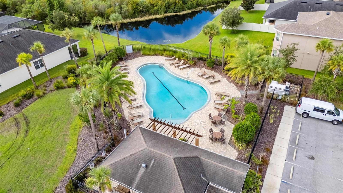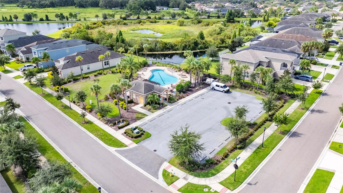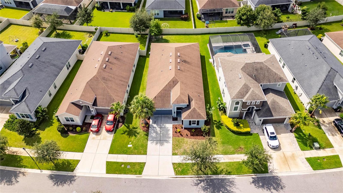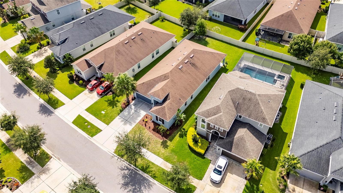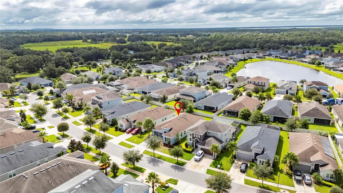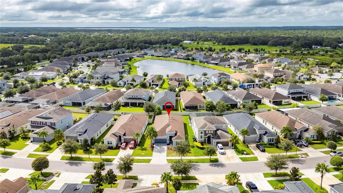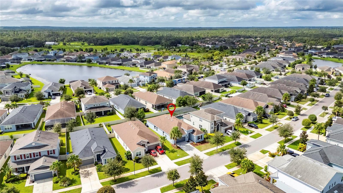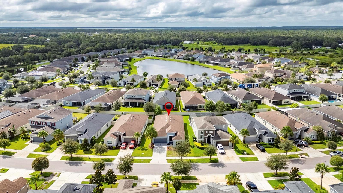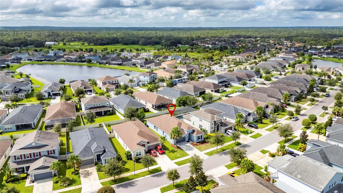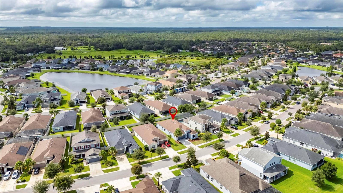17724 Bright Wheat Drive, LITHIA, FL 33547
Contact Broker IDX Sites Inc.
Schedule A Showing
Request more information
- MLS#: TB8423535 ( Residential )
- Street Address: 17724 Bright Wheat Drive
- Viewed: 5
- Price: $549,000
- Price sqft: $177
- Waterfront: No
- Year Built: 2018
- Bldg sqft: 3106
- Bedrooms: 4
- Total Baths: 3
- Full Baths: 3
- Garage / Parking Spaces: 2
- Days On Market: 13
- Additional Information
- Geolocation: 27.839 / -82.2015
- County: HILLSBOROUGH
- City: LITHIA
- Zipcode: 33547
- Subdivision: Enclave At Channing Park Ph
- Provided by: KELLER WILLIAMS SUBURBAN TAMPA
- Contact: Luis Casanas
- 813-684-9500

- DMCA Notice
-
DescriptionWelcome to the Enclave at Channing Park! NO CDD! This beautiful home has 4 bedrooms, 3 full bathrooms, 2 car garage and a flex room/ den which can easily be utilized as an office! Interior features include a brand new kitchen with 42 wood cabinetry, quartz countertops, tile backsplash, stainless steel appliances, and upgraded lighting. The home also features high ceilings, fresh interior and exterior paint, and tile and laminate flooring throughout. The primary suite includes a walk in closet and updated en suite bathTILE FLOORS THROUGHOUT! Open concept layout with a 3 way split bedroom floor plan! The first bedroom is separate with its own bathroom, perfect to use as a guest bedroom! Outside is a LANAI, with plenty of yard space! This wonderful community has many amenities including a community pool, splash pad, clubhouse, dog park, basketball court, skate park, and zoned for ALL A RATED SCHOOLS! Don't miss out on this one! Call today to schedule a private viewing!
Property Location and Similar Properties
Features
Appliances
- Dishwasher
- Gas Water Heater
- Microwave
- Range
- Refrigerator
Association Amenities
- Clubhouse
- Fitness Center
- Maintenance
- Other
- Playground
- Pool
Home Owners Association Fee
- 400.00
Home Owners Association Fee Includes
- Pool
- Recreational Facilities
Association Name
- Daniel Doolin
Association Phone
- 8133742363
Carport Spaces
- 0.00
Close Date
- 0000-00-00
Cooling
- Central Air
Country
- US
Covered Spaces
- 0.00
Exterior Features
- Lighting
- Other
- Private Mailbox
- Rain Gutters
- Sidewalk
- Sliding Doors
Flooring
- Ceramic Tile
- Luxury Vinyl
Garage Spaces
- 2.00
Heating
- Central
Insurance Expense
- 0.00
Interior Features
- Ceiling Fans(s)
- Eat-in Kitchen
- High Ceilings
- Kitchen/Family Room Combo
- Open Floorplan
- Other
- Primary Bedroom Main Floor
- Solid Wood Cabinets
- Thermostat
- Walk-In Closet(s)
Legal Description
- ENCLAVE AT CHANNING PARK PHASE 2 LOT 146
Levels
- One
Living Area
- 2400.00
Area Major
- 33547 - Lithia
Net Operating Income
- 0.00
Occupant Type
- Vacant
Open Parking Spaces
- 0.00
Other Expense
- 0.00
Parcel Number
- U-27-30-21-A7U-000000-00146.0
Pets Allowed
- Yes
Property Type
- Residential
Roof
- Shingle
Sewer
- Public Sewer
Tax Year
- 2024
Township
- 30
Utilities
- BB/HS Internet Available
- Cable Available
- Electricity Available
- Electricity Connected
- Fire Hydrant
- Natural Gas Available
- Natural Gas Connected
- Other
- Phone Available
- Public
- Sewer Available
- Sewer Connected
- Water Available
- Water Connected
Virtual Tour Url
- https://www.propertypanorama.com/instaview/stellar/TB8423535
Water Source
- Public
Year Built
- 2018
Zoning Code
- PD



