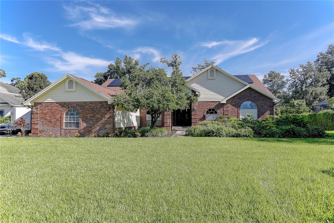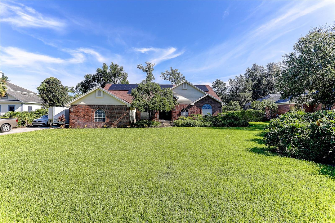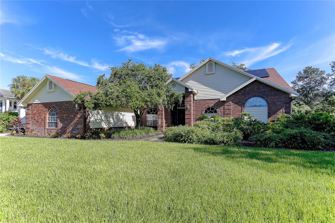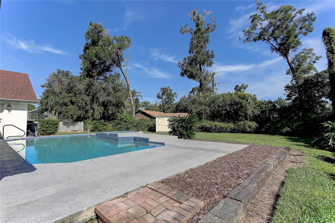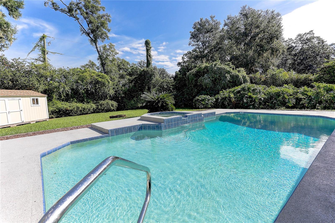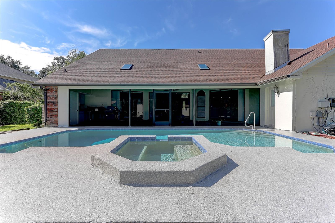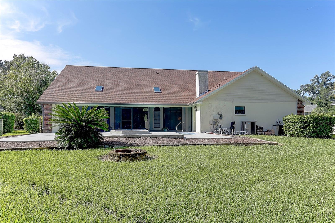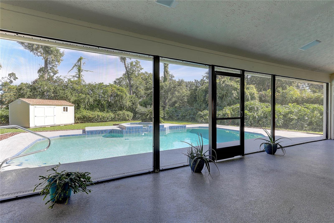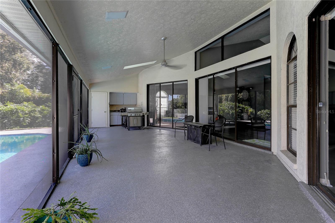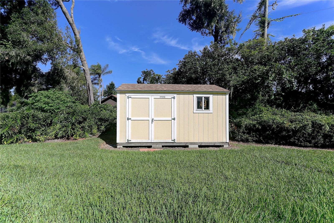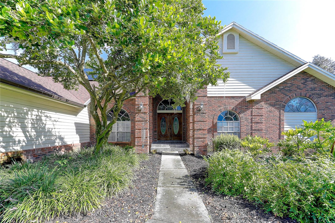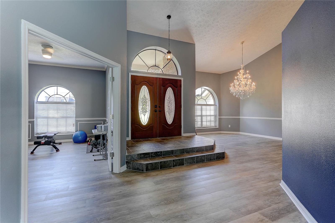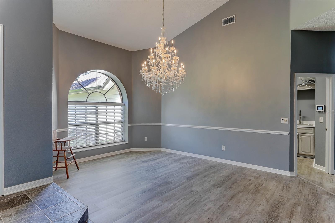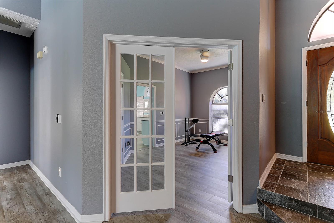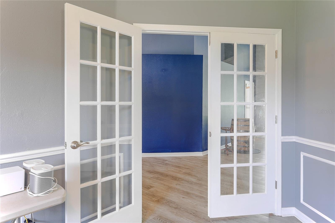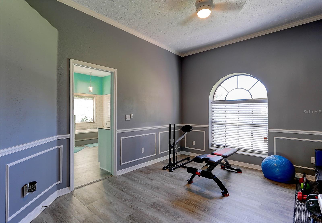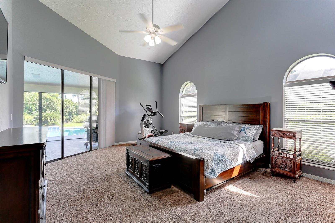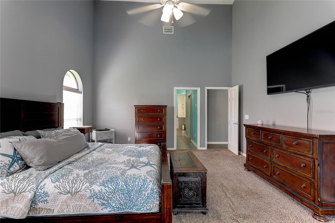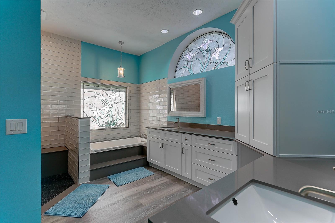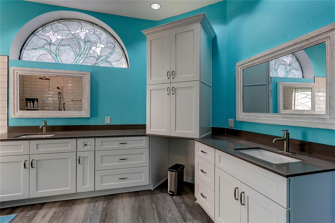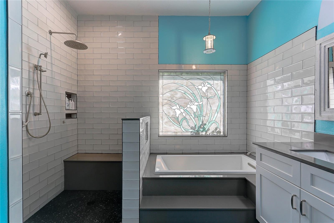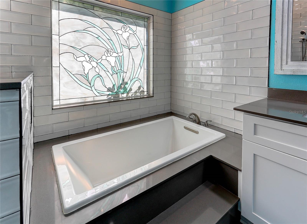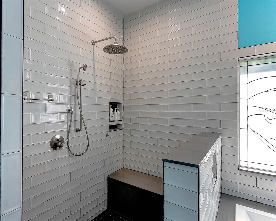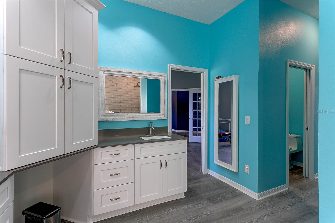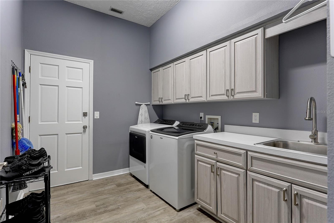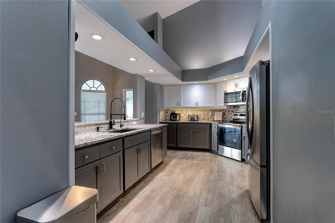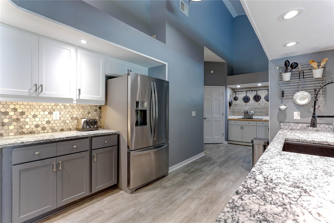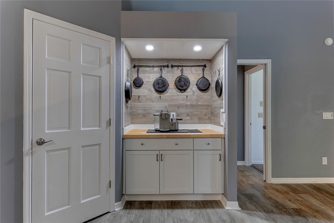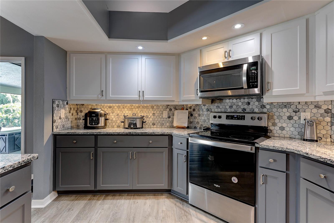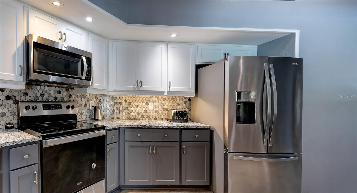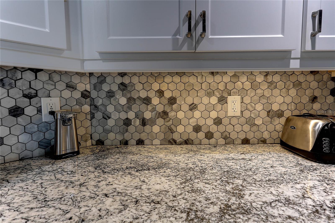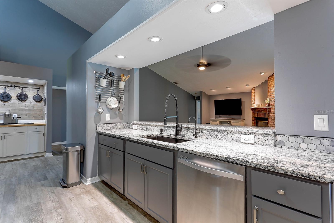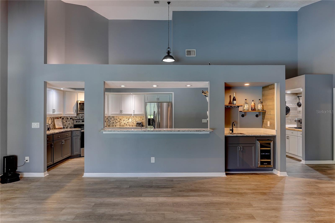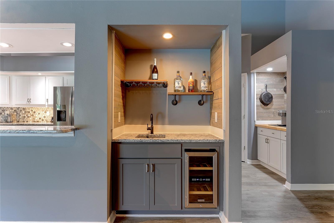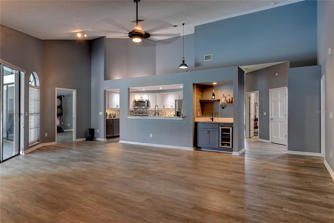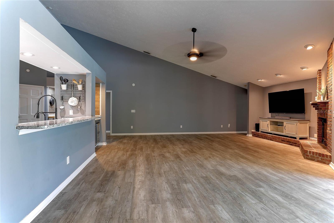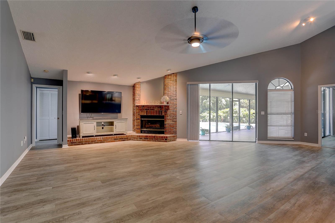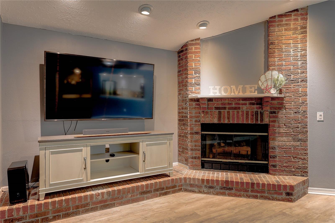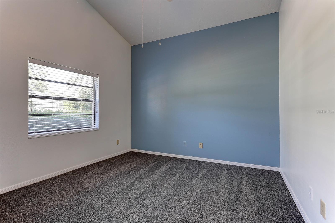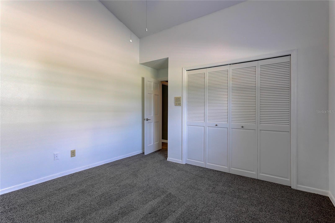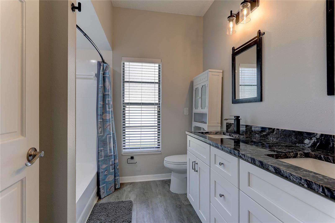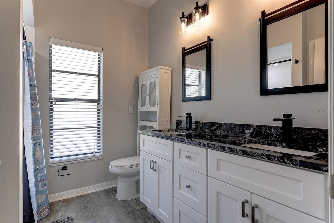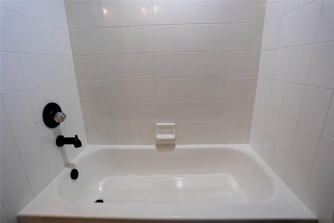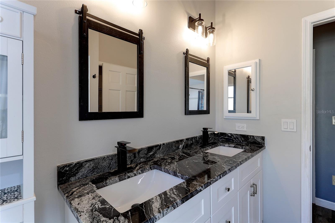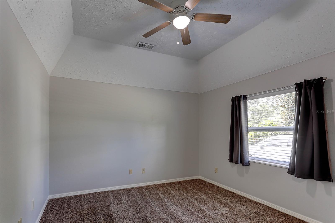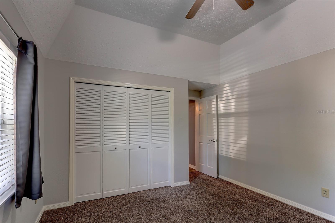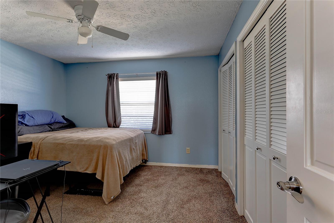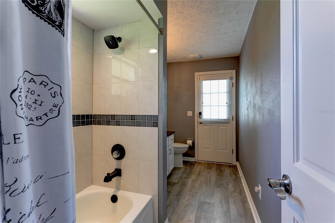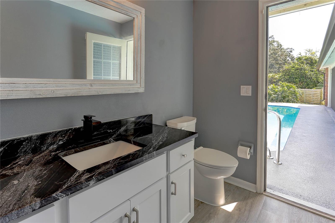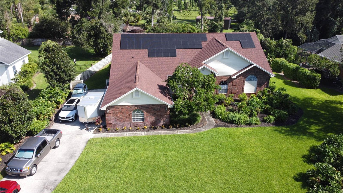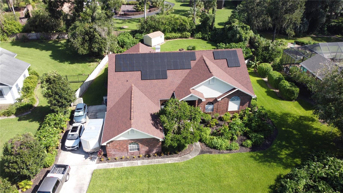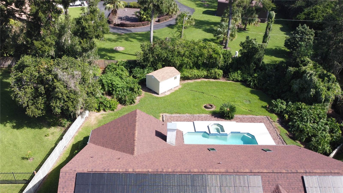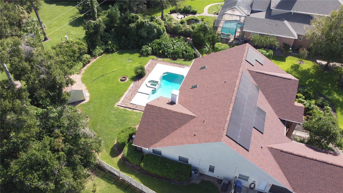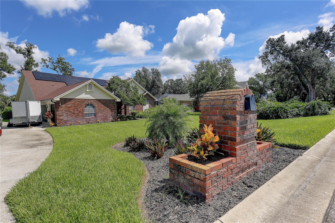4506 Country Gate Court, VALRICO, FL 33596
Contact Tropic Shores Realty
Schedule A Showing
Request more information
- MLS#: TB8423464 ( Residential )
- Street Address: 4506 Country Gate Court
- Viewed: 151
- Price: $650,000
- Price sqft: $139
- Waterfront: No
- Year Built: 1990
- Bldg sqft: 4673
- Bedrooms: 5
- Total Baths: 3
- Full Baths: 3
- Garage / Parking Spaces: 3
- Days On Market: 177
- Additional Information
- Geolocation: 27.8983 / -82.2219
- County: HILLSBOROUGH
- City: VALRICO
- Zipcode: 33596
- Subdivision: Country Gate
- Elementary School: Nelson
- Middle School: Mulrennan
- High School: Durant
- Provided by: FUTURE HOME REALTY INC
- Contact: Clyde Murphy
- 813-855-4982

- DMCA Notice
-
DescriptionSpring special!!!!! The seller's have reduced the price of the home an additional $20,0000 to $650,000!!! This home will be sold!!! Don't miss out on this excellent opportunity. Outstanding remodeled 5 bedroom, 3 bath, 3 car garage pool home located in one of valricos most sought after communities, country gate. This 3,281 sq. Ft. Heated and cooled single story ranch, with a total of 4,673 sq. Ft. Including the garage and lanai, is set on a beautifully landscaped. 54 acre cul de sac lot. The all concrete block exterior is accented with real brick and complemented by a brand new 2025 roof, while solar panels provide energy efficiency and reduced power bills. The backyard features a sparkling open salt water pool with a heated spillover spa, and the expansive 506 sq. Ft. Lanai offers vaulted ceilings, two new skylights and a wet bar with countertop and cabinetry. Oversized 8 sliding glass doors connect the lanai and pool area with the primary suite, the formal living room and the family room. In addition to the side entry 3 car garage, a 10 x 20 shed provides extra storage for lawn equipment. Over the last four years, the home has undergone extensive renovations including a new kitchen, three new bathrooms, two new a/c systems, laminate flooring throughout all living areas, fresh interior paint, two new garage doors, a new pool pump and equipment, and a new water heater. Inside, soaring vaulted ceilings enhance the spacious design. The primary suite features a walk in closet and a fully remodeled bath with new cabinetry, tile, a soaking tub, walk in shower, double vanities with solid surface countertops, and a private water closet room with a bidet. The 2nd bedroom, complete with a closet, double french doors, crown molding, and custom trim, shares access to the primary bath and functions perfectly as a bedroom, office, or nursery. The true three way split floor plan offers privacy with the primary suite and office/ 2nd bedroom on one side, bedrooms 3 & 4 plus bath #2 on the guest side, and off the back of the home bedroom #5 and bath #3 that also serves as a pool bath. The kitchen showcases new cabinetry, granite countertops, marble backsplash, stainless steel appliances, a coffee/dry bar, and a separate wet bar with sink and beverage fridge that opens to the family room with bar seating. The formal living and dining rooms also feature vaulted ceilings and a clerestory window overlooking the lanai, with the dining room highlighted by an exquisite chandelier. The raised entry welcomes guests with beautiful solid wood double doors leading into the elegant yet open formal spaces. The family room is anchored by a large brick fireplace with a raised hearth, and the seller is including the wall mounted tv. Every detail of this home has been thoughtfully remodeled with quality materials and professional craftsmanship, creating a truly impressive property. Please take a moment to view the professional photos and virtual tour, then contact your realtor to schedule a private showing.
Property Location and Similar Properties
Features
Appliances
- Dishwasher
- Disposal
- Electric Water Heater
- Microwave
- Range
- Range Hood
- Refrigerator
- Wine Refrigerator
Home Owners Association Fee
- 300.00
Association Name
- Country Gate HOA / Mike Langlois
Carport Spaces
- 0.00
Close Date
- 0000-00-00
Cooling
- Central Air
Country
- US
Covered Spaces
- 0.00
Exterior Features
- Private Mailbox
- Sliding Doors
Flooring
- Carpet
- Ceramic Tile
- Laminate
Garage Spaces
- 3.00
Heating
- Central
- Electric
High School
- Durant-HB
Insurance Expense
- 0.00
Interior Features
- Cathedral Ceiling(s)
- Ceiling Fans(s)
- Coffered Ceiling(s)
- Crown Molding
- High Ceilings
- Kitchen/Family Room Combo
- Living Room/Dining Room Combo
- Solid Wood Cabinets
- Split Bedroom
- Stone Counters
- Thermostat
- Vaulted Ceiling(s)
- Walk-In Closet(s)
- Wet Bar
- Window Treatments
Legal Description
- COUNTRY GATE LOT 5 BLOCK 1
Levels
- One
Living Area
- 3281.00
Lot Features
- Cul-De-Sac
- Flood Insurance Required
- FloodZone
- In County
- Landscaped
- Oversized Lot
- Paved
Middle School
- Mulrennan-HB
Area Major
- 33596 - Valrico
Net Operating Income
- 0.00
Occupant Type
- Owner
Open Parking Spaces
- 0.00
Other Expense
- 0.00
Other Structures
- Storage
Parcel Number
- U-05-30-21-35K-000001-00005.0
Parking Features
- Driveway
- Garage Door Opener
- Garage Faces Side
Pets Allowed
- Yes
Pool Features
- Gunite
- Heated
- In Ground
- Outside Bath Access
- Salt Water
Possession
- Close Of Escrow
Property Type
- Residential
Roof
- Shingle
School Elementary
- Nelson-HB
Sewer
- Septic Tank
Style
- Florida
Tax Year
- 2024
Township
- 30
Utilities
- Cable Connected
- Electricity Connected
Views
- 151
Virtual Tour Url
- https://www.tourfactory.com/idxr3223360
Water Source
- Well
Year Built
- 1990
Zoning Code
- RSC-2



