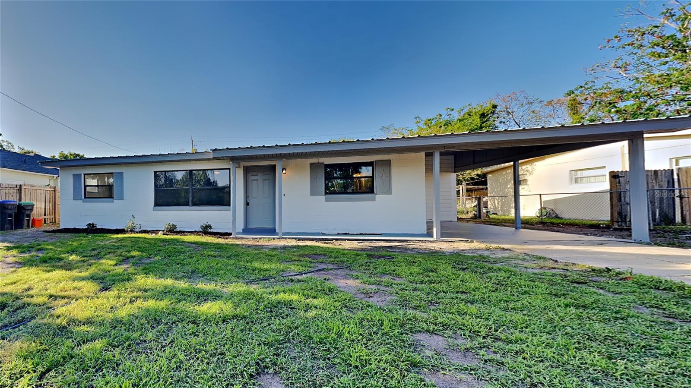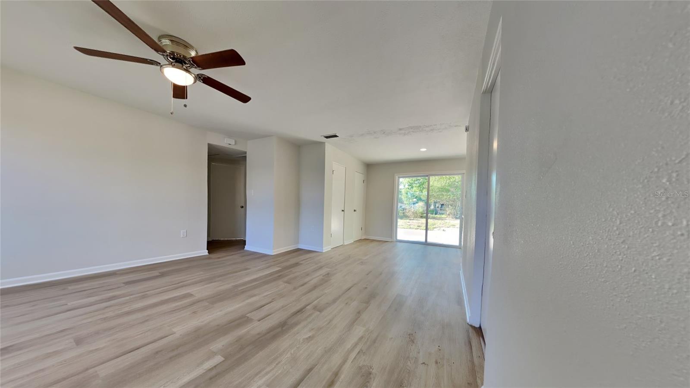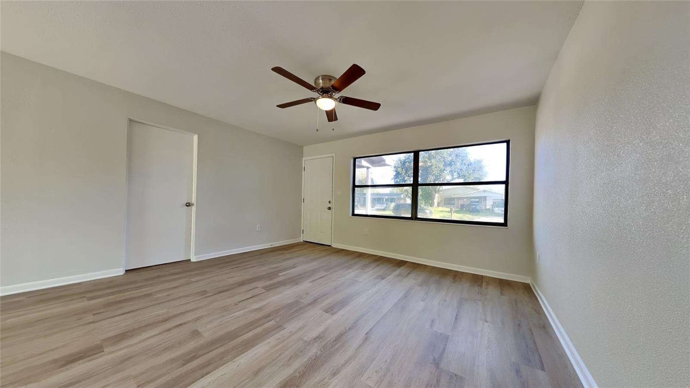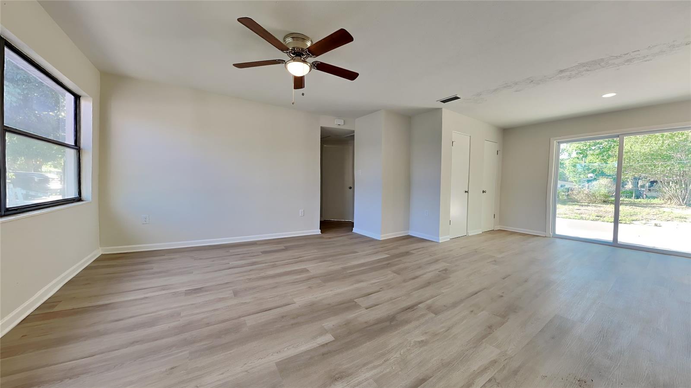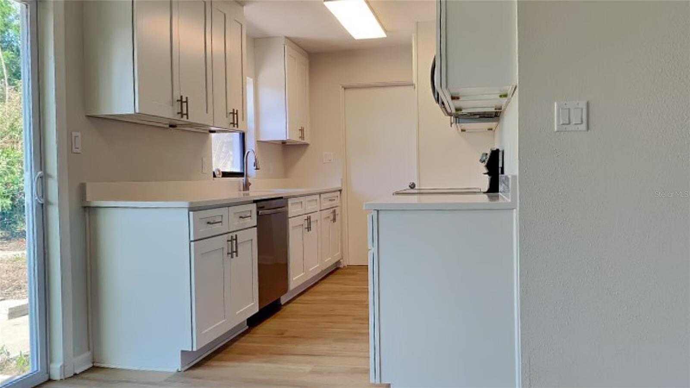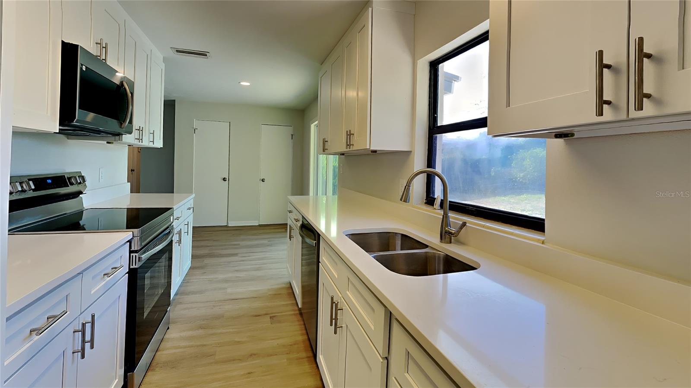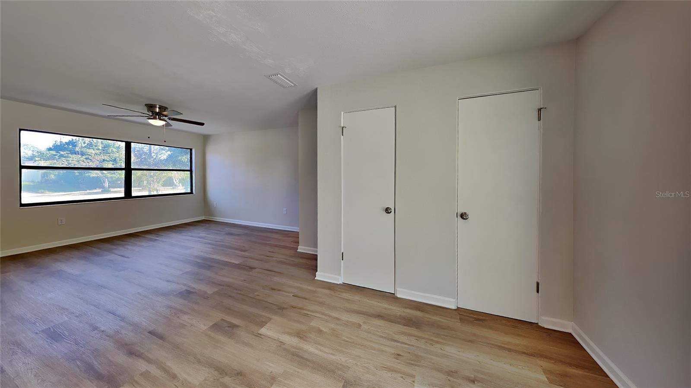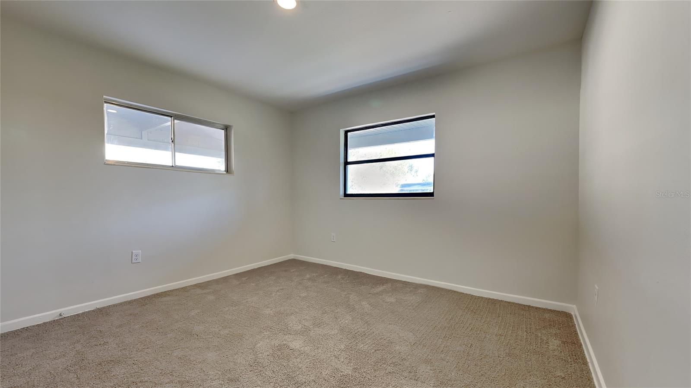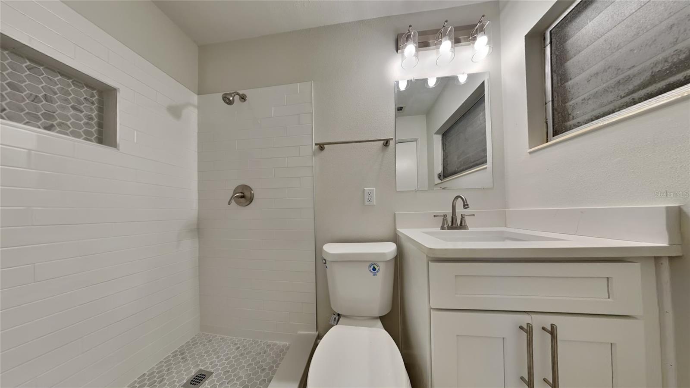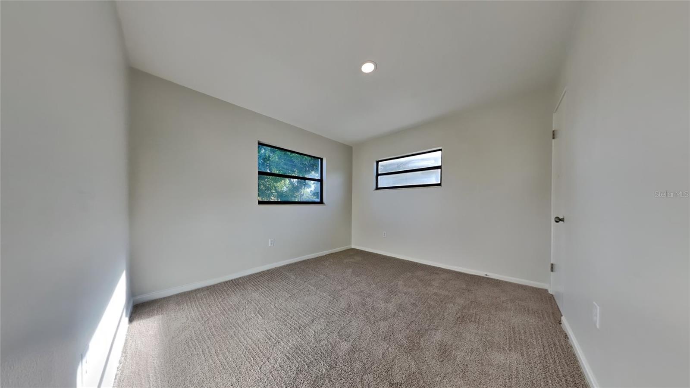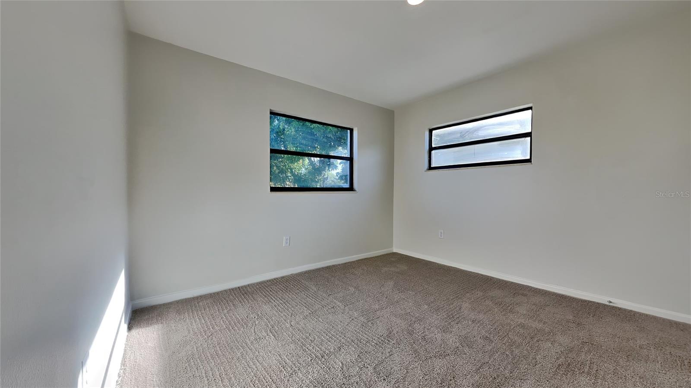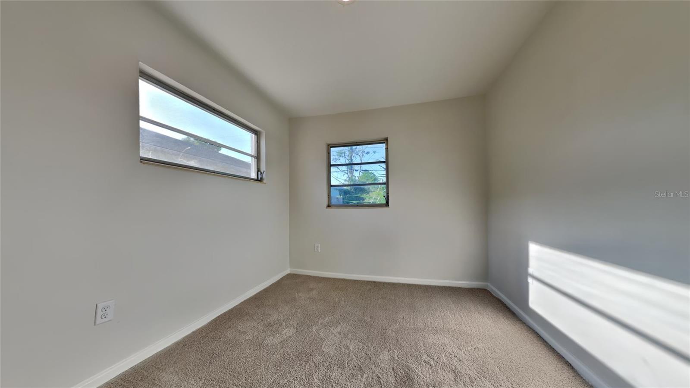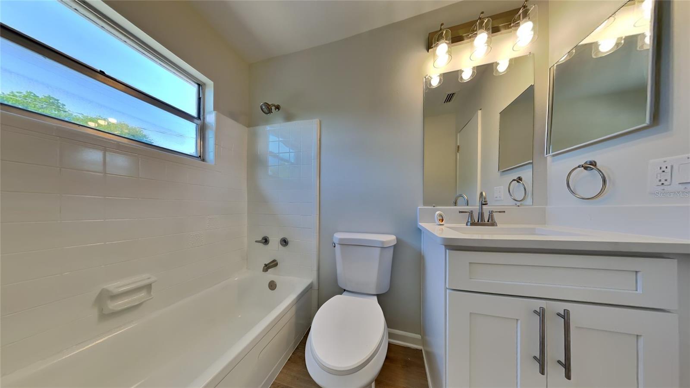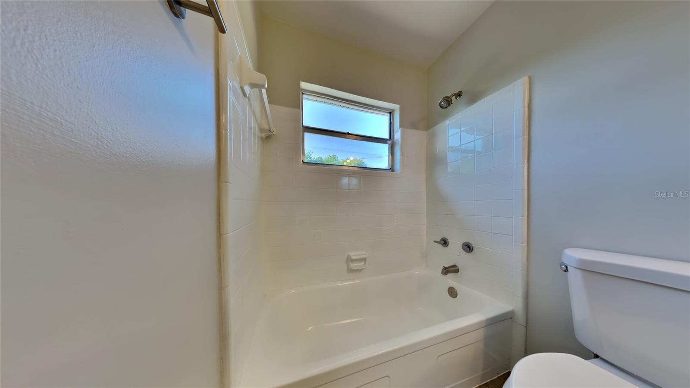4510 Ravinnia Drive, ORLANDO, FL 32809
Contact Broker IDX Sites Inc.
Schedule A Showing
Request more information
- MLS#: TB8423381 ( Residential )
- Street Address: 4510 Ravinnia Drive
- Viewed: 31
- Price: $309,900
- Price sqft: $228
- Waterfront: No
- Year Built: 1962
- Bldg sqft: 1362
- Bedrooms: 3
- Total Baths: 2
- Full Baths: 2
- Garage / Parking Spaces: 1
- Days On Market: 67
- Additional Information
- Geolocation: 28.4659 / -81.434
- County: ORANGE
- City: ORLANDO
- Zipcode: 32809
- Subdivision: Southwood Sub
- Elementary School: Sadler Elem
- Middle School: Westridge Middle
- High School: Dr. Phillips High
- Provided by: OFFERPAD BROKERAGE FL, LLC
- Contact: Rob Jones
- 813-534-6326

- DMCA Notice
-
DescriptionOne or more photo(s) has been virtually staged. Beautifully renovated 3 bedroom, 2 bath home featuring fresh interior and exterior paint, new flooring, and a fully updated kitchen with quartz countertops and stainless steel appliances. Bathrooms shine with new showers, vanities, and toilets. Additional upgrades include electrical updates and a new water heatermove in ready with modern finishes throughout!
Property Location and Similar Properties
Features
Appliances
- Dishwasher
- Microwave
- Range
Home Owners Association Fee
- 0.00
Carport Spaces
- 1.00
Close Date
- 0000-00-00
Cooling
- Central Air
Country
- US
Covered Spaces
- 0.00
Exterior Features
- Private Mailbox
- Sliding Doors
Fencing
- Chain Link
Flooring
- Carpet
- Luxury Vinyl
Furnished
- Unfurnished
Garage Spaces
- 0.00
Heating
- Electric
High School
- Dr. Phillips High
Insurance Expense
- 0.00
Interior Features
- Ceiling Fans(s)
- Stone Counters
- Thermostat
Legal Description
- SOUTHWOOD SUB SECTION 4 X/82 LOT 10 BLKX
Levels
- One
Living Area
- 1195.00
Middle School
- Westridge Middle
Area Major
- 32809 - Orlando/Pinecastle/Oakridge/ Edgewood
Net Operating Income
- 0.00
Occupant Type
- Vacant
Open Parking Spaces
- 0.00
Other Expense
- 0.00
Parcel Number
- 20-23-29-8195-24-100
Property Type
- Residential
Roof
- Metal
School Elementary
- Sadler Elem
Sewer
- Public Sewer
Tax Year
- 2024
Township
- 23
Utilities
- Electricity Connected
- Sewer Connected
- Water Connected
Views
- 31
Virtual Tour Url
- https://www.propertypanorama.com/instaview/stellar/TB8423381
Water Source
- Public
Year Built
- 1962
Zoning Code
- R-1



