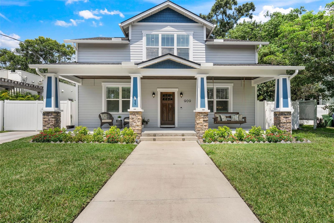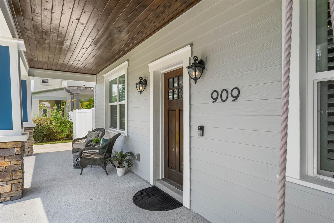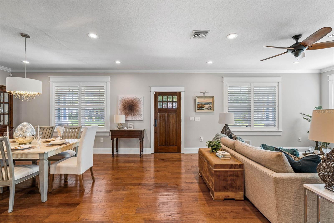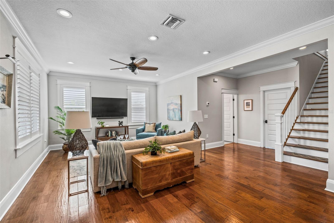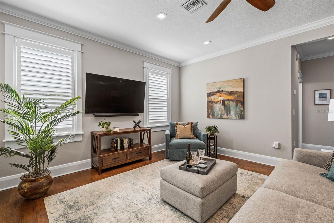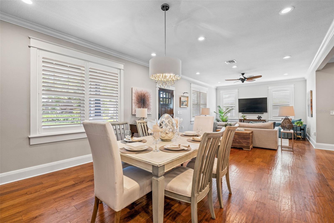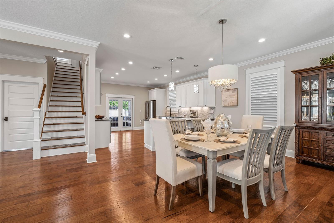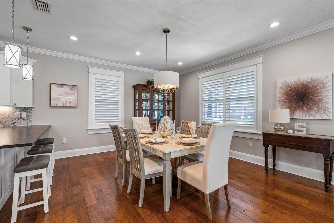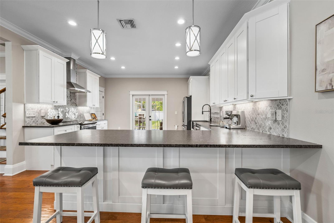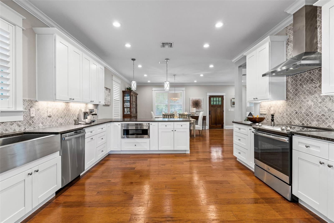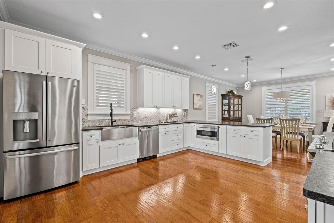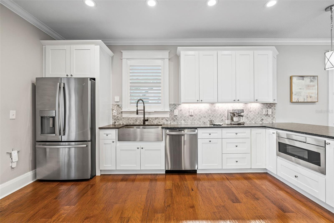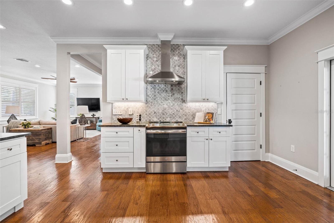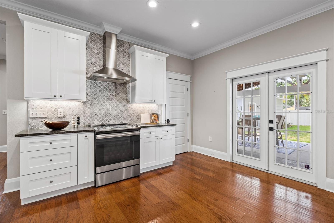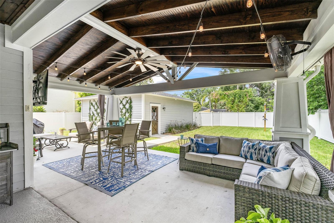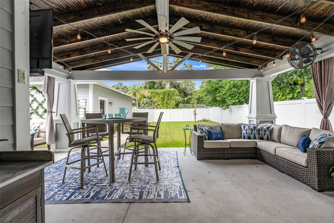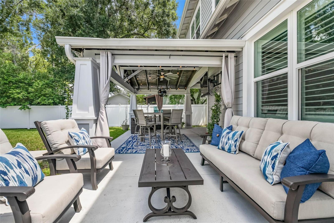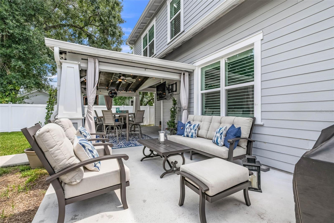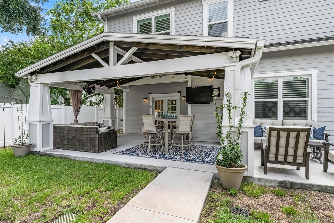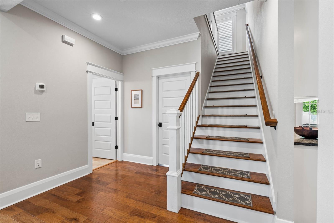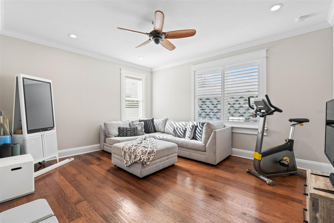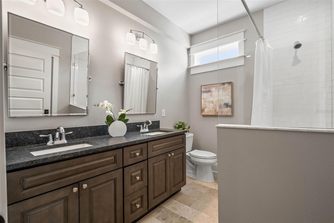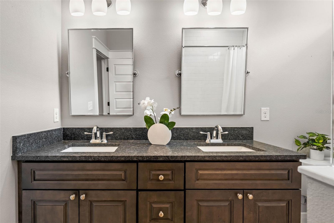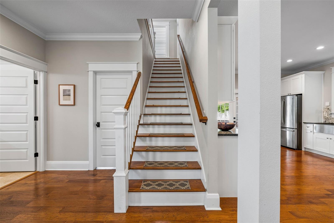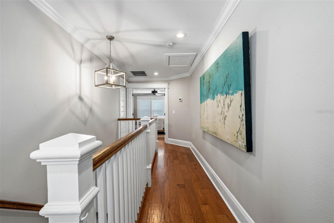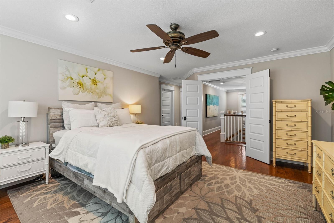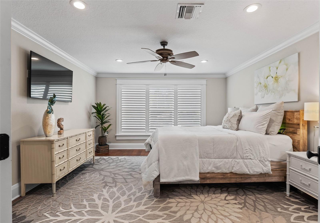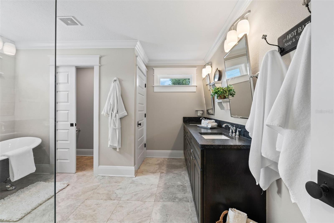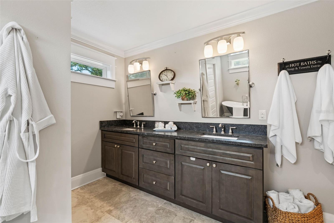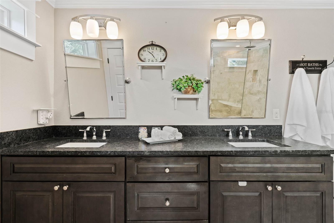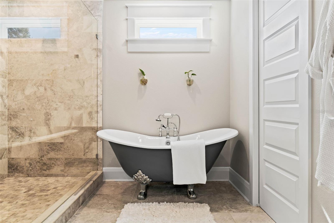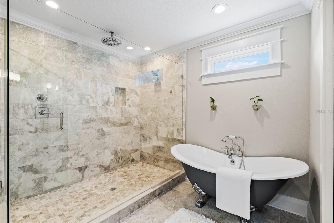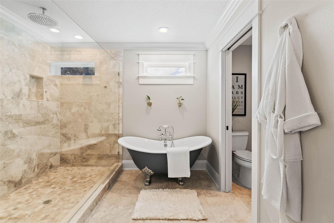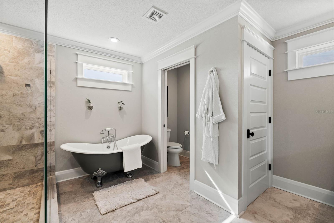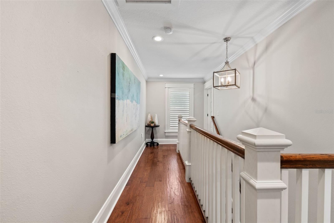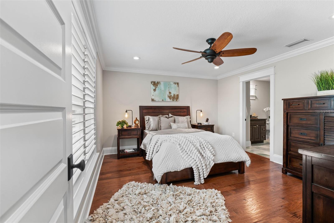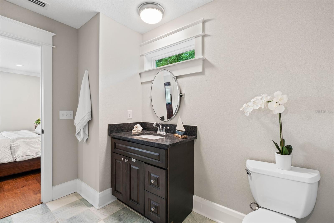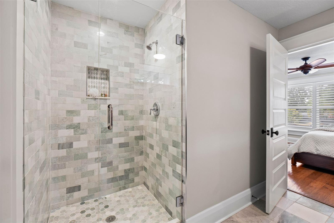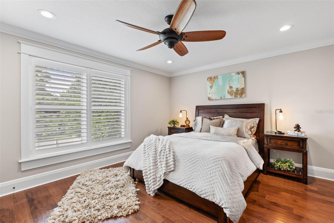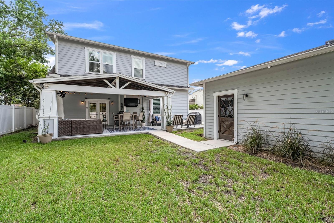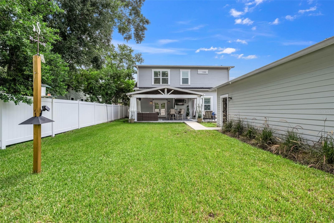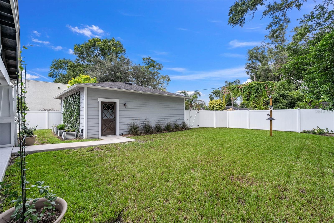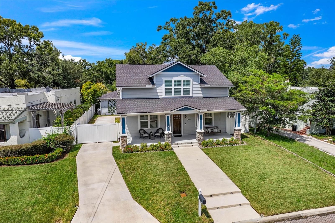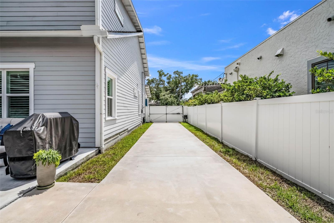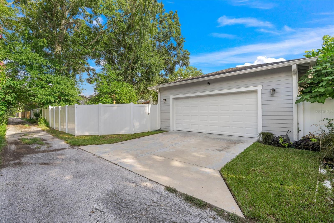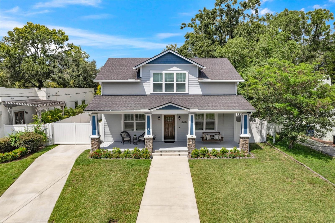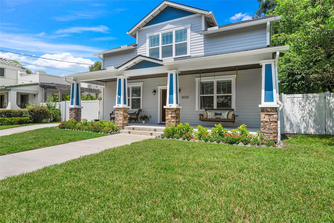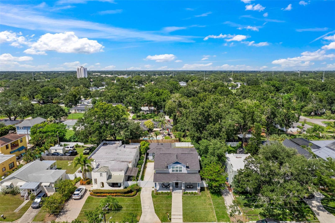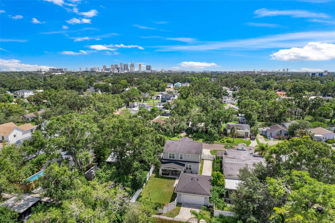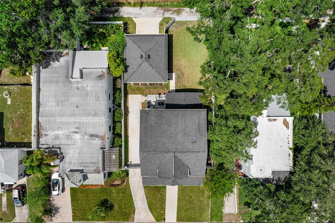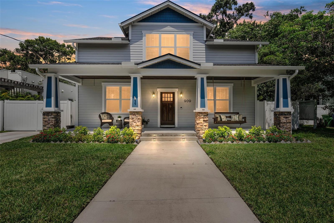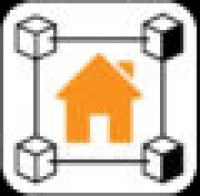909 Woodlawn Avenue, TAMPA, FL 33603
Contact Broker IDX Sites Inc.
Schedule A Showing
Request more information
- MLS#: TB8423047 ( Residential )
- Street Address: 909 Woodlawn Avenue
- Viewed: 104
- Price: $1,075,000
- Price sqft: $334
- Waterfront: No
- Year Built: 2019
- Bldg sqft: 3216
- Bedrooms: 3
- Total Baths: 3
- Full Baths: 3
- Garage / Parking Spaces: 2
- Days On Market: 50
- Additional Information
- Geolocation: 27.9765 / -82.4726
- County: HILLSBOROUGH
- City: TAMPA
- Zipcode: 33603
- Subdivision: Riverside North
- Elementary School: Graham
- Middle School: Hillsborough Academy
- Provided by: COMPASS FLORIDA LLC
- Contact: Laura Blackwell
- 727-339-7902

- DMCA Notice
-
DescriptionWelcome to a residence that perfectly blends historic Craftsman charm with contemporary living. As you approach, a picturesque large covered front porch greets you, setting the stage for what awaits inside. Step onto engineered wood flooring that flows throughout the home, complemented by hurricane impact windows, custom crown molding, and meticulous millwork framing every door and window. The open concept layout is filled with natural sunlight, creating a bright and inviting atmosphere in the living area. The kitchen is a chef's dream, featuring wood cabinets and a spacious breakfast bar and leather cut granite counters. It comes equipped with contemporary stainless steel appliances and a farmhouse style apron front stainless steel single basin sink. Recessed lighting and under cabinet illumination provide the perfect ambiance for any culinary endeavor. Adjacent to the kitchen, an expansive dining area awaits, perfect for hosting gatherings both intimate and grand. French doors open to a large covered lanai and private back yard ideal spot for enjoying Florida's delightful weather. On the main floor, a generously sized bedroom with a full en suite bathroom provides convenience and comfort. Upstairs, another bedroom offers stunning backyard views, a cozy en suite bath, and a spacious walk in closet with custom storage shelving. The primary bedroom suite is a private sanctuary, featuring a large walk in closet with custom storage solutions. The en suite bath offers a spa like experience with a clawfoot tub, spacious walk in shower, dual vanities, a private water closet, and a linen closet. The home includes a spacious laundry room conveniently located adjacent to the primary bedroom, an oversized two car garage, and a remote control gate accessing a concrete pad for secure parking for your automobiles or boat. Situated in Riverside Heights, close to local parks, the renowned Armature Works, and vibrant downtown Tampa, this home places you at the heart of the city's dynamic culture and amenities. Schedule your private showing today to experience the exquisite lifestyle this home has to offer.
Property Location and Similar Properties
Features
Appliances
- Dishwasher
- Disposal
- Electric Water Heater
- Microwave
- Range
- Range Hood
- Refrigerator
Home Owners Association Fee
- 0.00
Carport Spaces
- 0.00
Close Date
- 0000-00-00
Cooling
- Central Air
Country
- US
Covered Spaces
- 0.00
Exterior Features
- French Doors
- Lighting
- Private Mailbox
- Rain Gutters
Flooring
- Tile
- Wood
Garage Spaces
- 2.00
Heating
- Central
- Zoned
Insurance Expense
- 0.00
Interior Features
- Ceiling Fans(s)
- Crown Molding
- High Ceilings
- Living Room/Dining Room Combo
- Open Floorplan
- Pest Guard System
- PrimaryBedroom Upstairs
- Solid Wood Cabinets
- Stone Counters
- Walk-In Closet(s)
- Window Treatments
Legal Description
- RIVERSIDE NORTH LOT 16 BLOCK 25
Levels
- Two
Living Area
- 2389.00
Middle School
- Hillsborough Academy
Area Major
- 33603 - Tampa / Seminole Heights
Net Operating Income
- 0.00
Occupant Type
- Owner
Open Parking Spaces
- 0.00
Other Expense
- 0.00
Parcel Number
- A-11-29-18-4HA-000025-00016.0
Property Type
- Residential
Roof
- Shingle
School Elementary
- Graham-HB
Sewer
- Public Sewer
Tax Year
- 2024
Township
- 29
Utilities
- Cable Available
- Electricity Connected
- Sewer Connected
- Water Connected
Views
- 104
Virtual Tour Url
- https://www.propertypanorama.com/instaview/stellar/TB8423047
Water Source
- Public
Year Built
- 2019
Zoning Code
- RS-60



