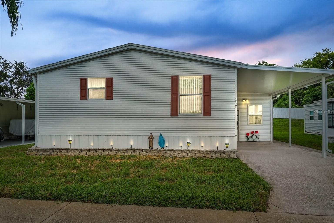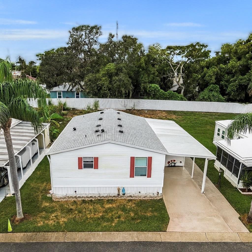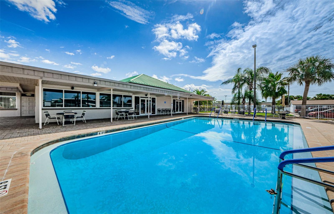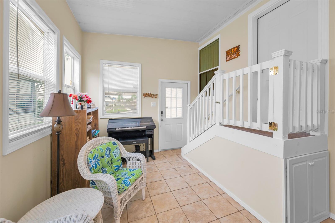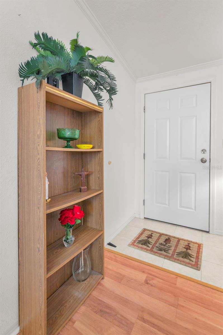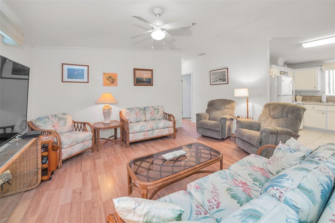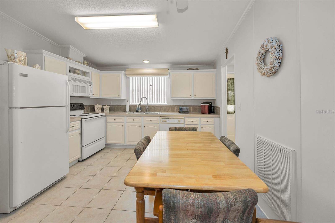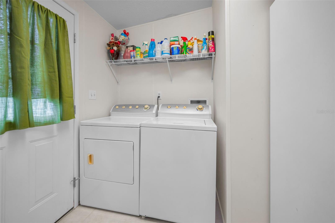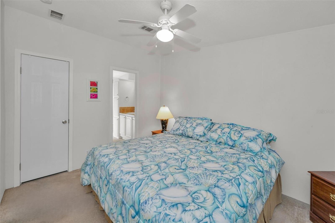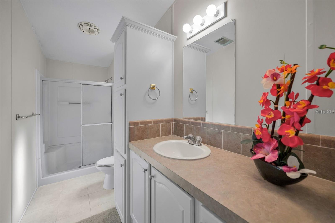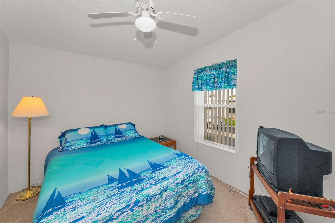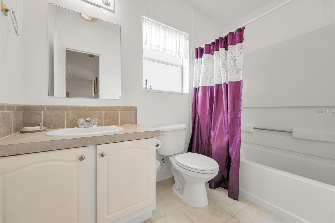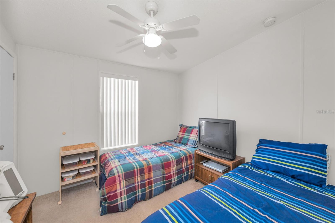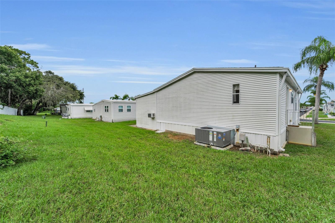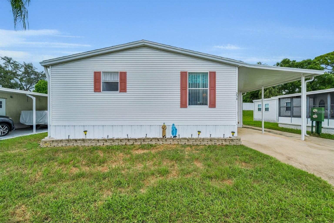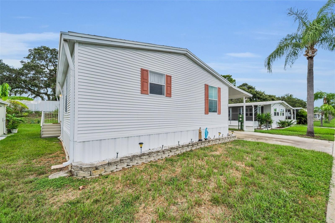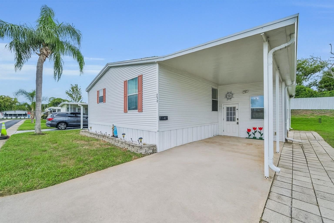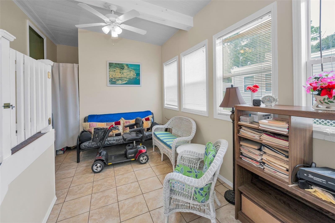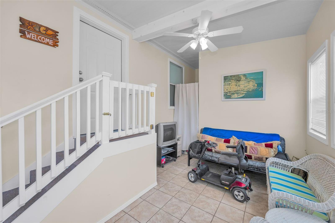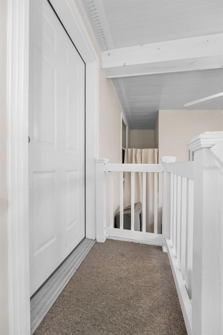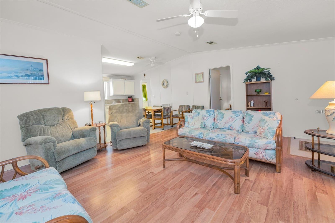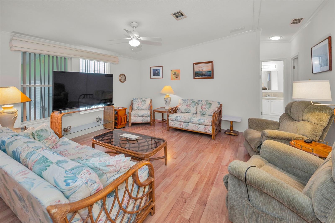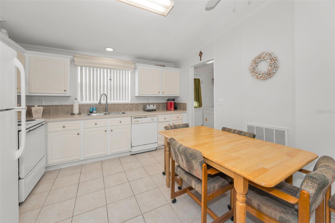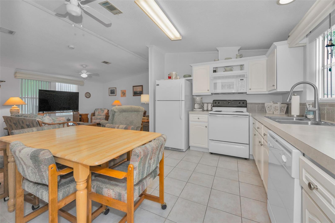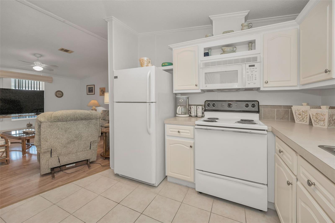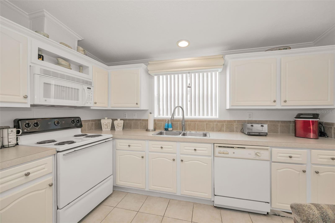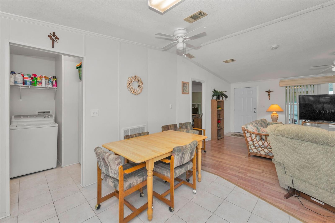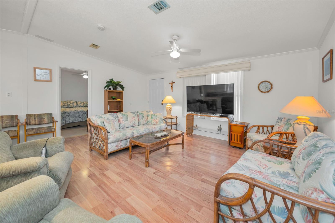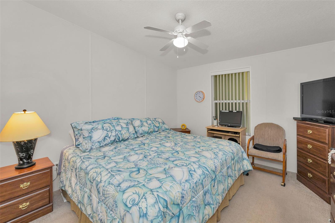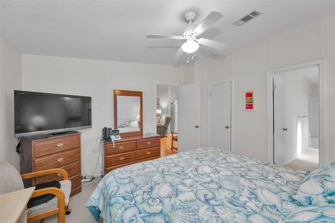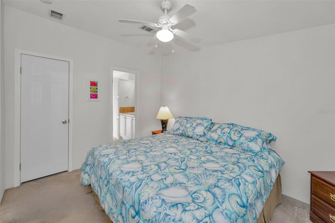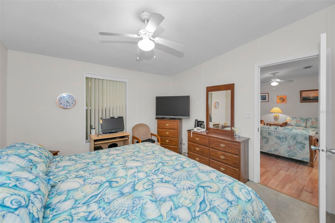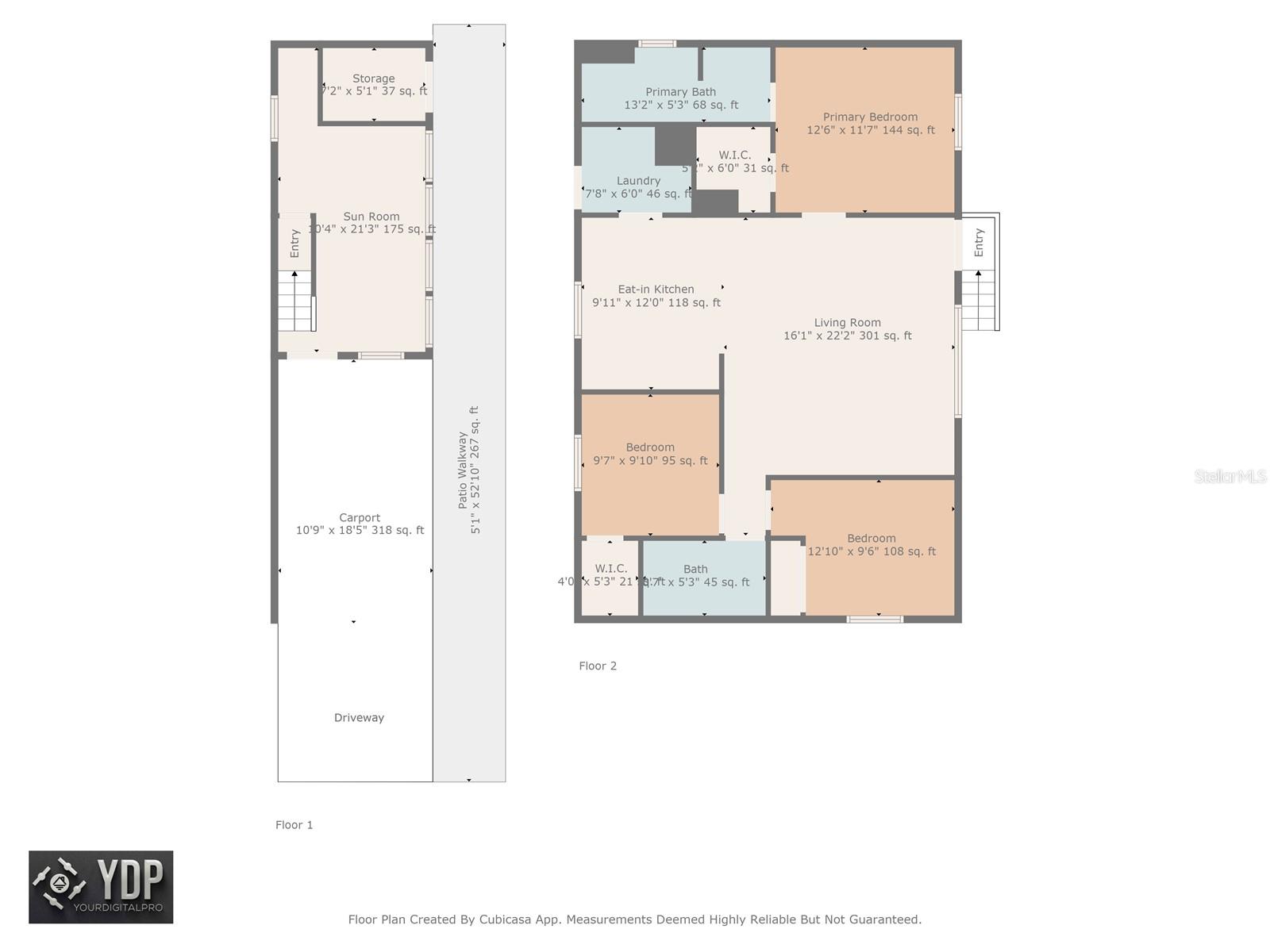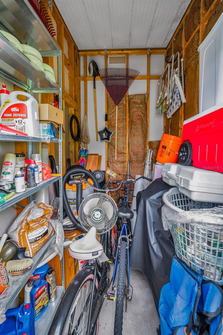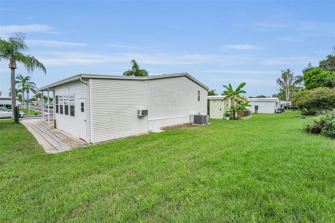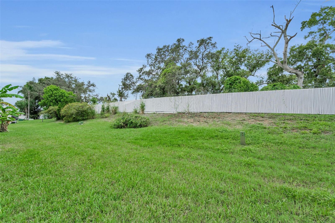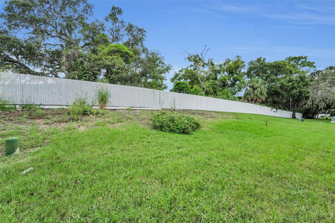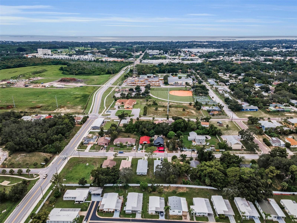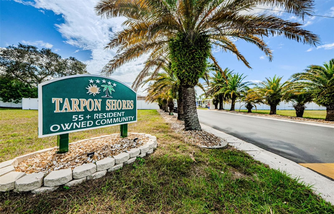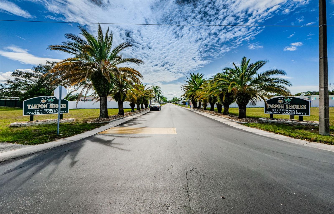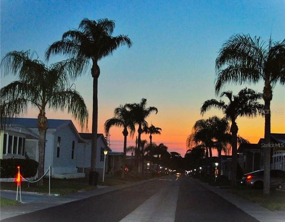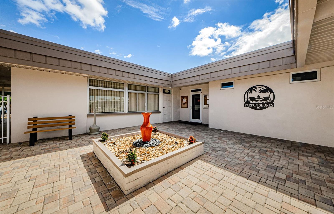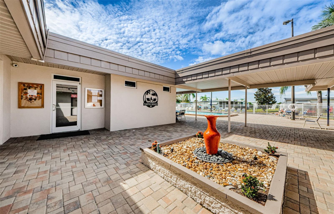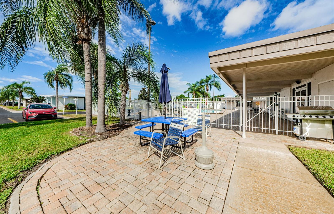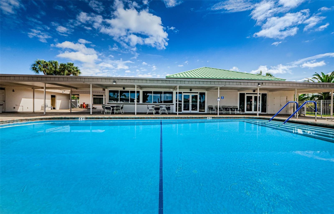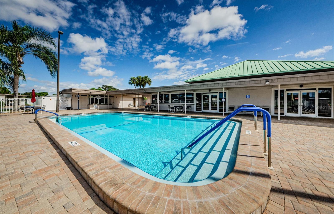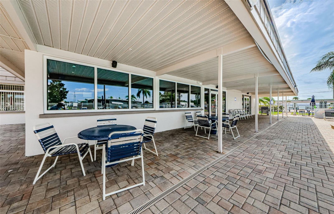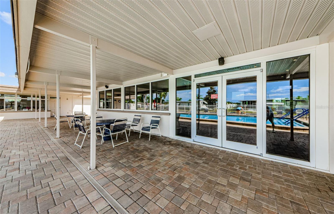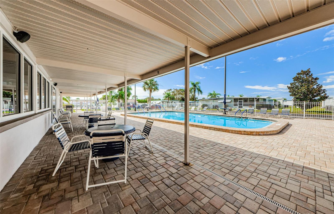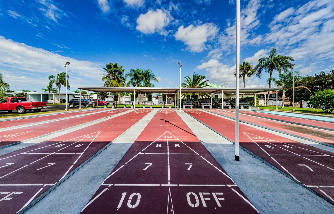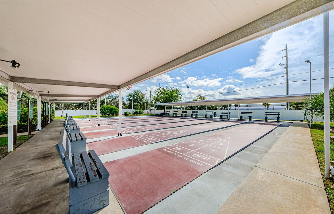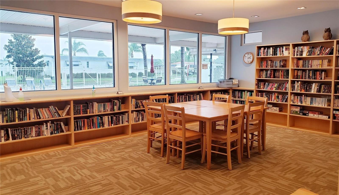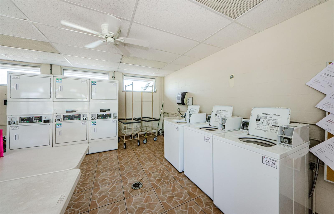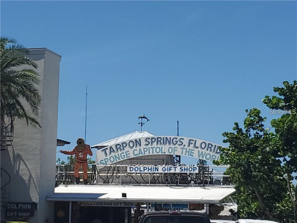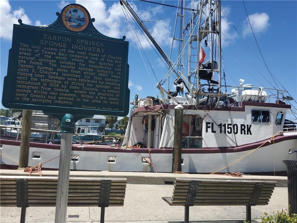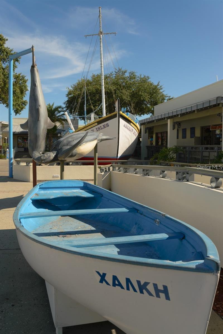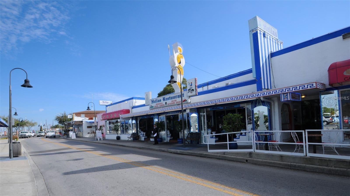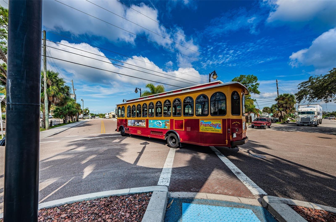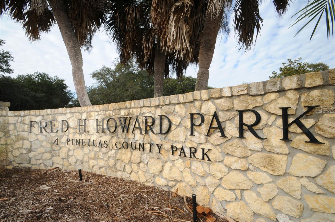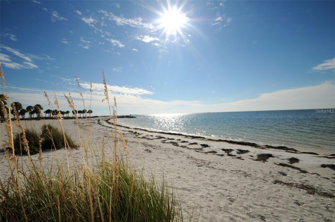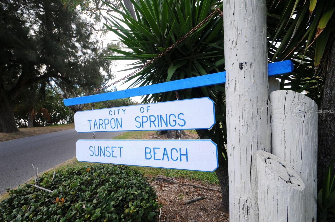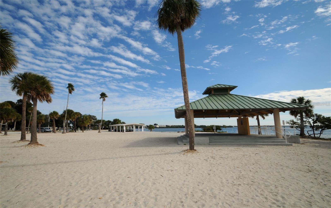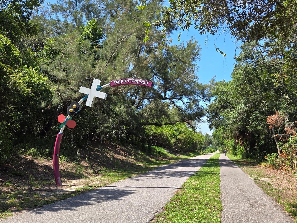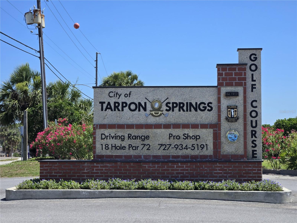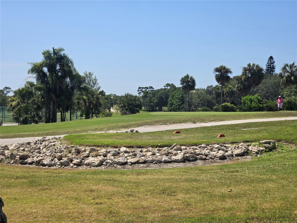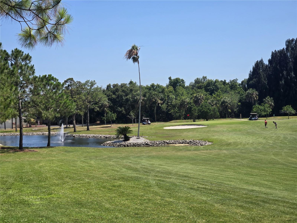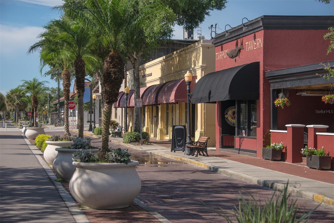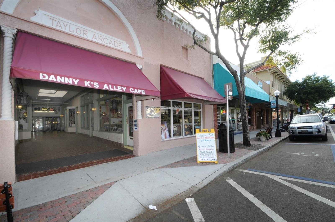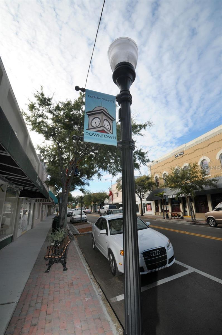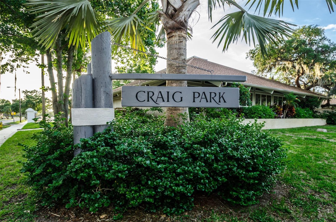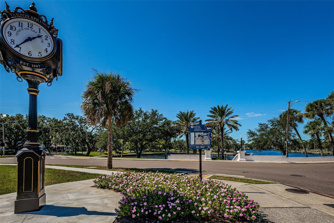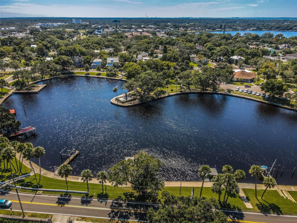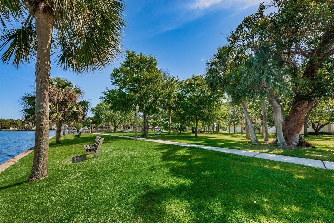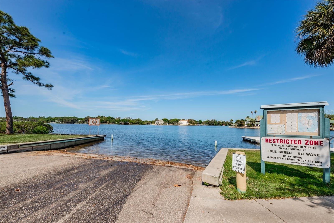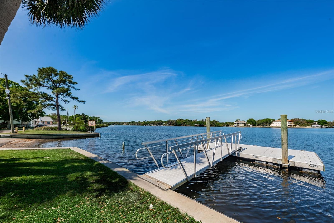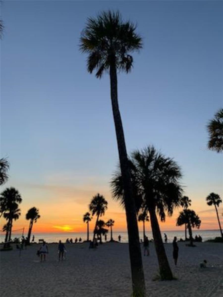239 Harmony Way, TARPON SPRINGS, FL 34689
Contact Broker IDX Sites Inc.
Schedule A Showing
Request more information
- MLS#: TB8420743 ( Residential )
- Street Address: 239 Harmony Way
- Viewed: 25
- Price: $175,000
- Price sqft: $115
- Waterfront: No
- Year Built: 2004
- Bldg sqft: 1520
- Bedrooms: 3
- Total Baths: 2
- Full Baths: 2
- Garage / Parking Spaces: 1
- Days On Market: 30
- Additional Information
- Geolocation: 28.1392 / -82.7445
- County: PINELLAS
- City: TARPON SPRINGS
- Zipcode: 34689
- Elementary School: Sunset Hills Elementary PN
- Middle School: Tarpon Springs PN
- High School: Tarpon Springs
- Provided by: COLDWELL BANKER REALTY
- Contact: Connie Dichtas
- 727-781-3700

- DMCA Notice
-
Description***HUGE PRICE IMPROVEMENT!***Move in ready 3 bedroom, 2 bath home located in the highly desirable Tarpon Shores 55+ resident owned, golf cart friendly community. Open concept layout with a split bedroom plan, large living room, and a Florida roomperfect for entertaining or relaxing. The primary suite features a walk in closet, ensuite bath with a step in shower, and linen closet. while both guest bedrooms are nice sized to accommodate family, visitors, or a home office. The guest bath includes a tub/shower combination. The kitchen is fully equipped and comes with all appliances. The laundry room comes with washer, dryer, and additional storage space. Flooring includes easy care laminate and tile with carpet in the bedrooms. Recent updates include a NEW roof (2025) and a NEW AC/heat package unit (2020), New Wall Unit AC in Florida Rm. Best of allYOU OWN A SHARE IN THE CO OP with no lot rent! The $40,000 share value is included in the list price and may be financed through the co op. Tarpon Shores residents enjoy a vibrant lifestyle with a clubhouse offering a kitchen, library, billiards, and card room, along with a heated pool, covered shuffleboard, bocce ball, horseshoes, golf and bowling leagues, and numerous social activities. The low monthly fee of just $315 includes lawn mowing, lawn spraying (fertilizer, insect and weed control), water, sewer, trash pickup, cable TV with community channel, and internet. This warm and welcoming community also offers onsite management, low taxes, and the peace of mind of not being in a flood hazard zone. Ideally located near beaches, golf courses, shopping, dining, fishing, boating, and some of the most beautiful sunsets on the Gulf Coast, Tarpon Shores offers Florida living at its best. Dont waitschedule your showing today and experience all that this sought after resident owned community has to offer!
Property Location and Similar Properties
Features
Appliances
- Dishwasher
- Disposal
- Dryer
- Electric Water Heater
- Exhaust Fan
- Microwave
- Range
- Refrigerator
- Washer
Association Amenities
- Cable TV
- Clubhouse
- Fence Restrictions
- Gated
- Laundry
- Lobby Key Required
- Maintenance
- Park
- Pool
- Recreation Facilities
- Security
- Shuffleboard Court
- Vehicle Restrictions
Home Owners Association Fee
- 315.00
Home Owners Association Fee Includes
- Cable TV
- Common Area Taxes
- Pool
- Escrow Reserves Fund
- Insurance
- Internet
- Maintenance Grounds
- Management
- Pest Control
- Private Road
- Recreational Facilities
- Sewer
- Trash
- Water
Association Name
- Paula Nielsen
Association Phone
- 727-938-2600
Carport Spaces
- 1.00
Close Date
- 0000-00-00
Cooling
- Central Air
Country
- US
Covered Spaces
- 0.00
Exterior Features
- Lighting
- Private Mailbox
- Rain Gutters
- Sidewalk
- Storage
Fencing
- Vinyl
Flooring
- Carpet
- Ceramic Tile
- Laminate
Furnished
- Negotiable
Garage Spaces
- 0.00
Heating
- Central
High School
- Tarpon Springs High-PN
Insurance Expense
- 0.00
Interior Features
- Cathedral Ceiling(s)
- Ceiling Fans(s)
- Crown Molding
- Eat-in Kitchen
- High Ceilings
- Kitchen/Family Room Combo
- Open Floorplan
- Primary Bedroom Main Floor
- Split Bedroom
- Thermostat
- Walk-In Closet(s)
Legal Description
- TARPON SHORES MOBILE HOME VILLAGE UNIT 239
Levels
- One
Living Area
- 1080.00
Lot Features
- City Limits
- Near Golf Course
- Near Marina
- Near Public Transit
- Sidewalk
- Paved
Middle School
- Tarpon Springs Middle-PN
Area Major
- 34689 - Tarpon Springs
Net Operating Income
- 0.00
Occupant Type
- Vacant
Open Parking Spaces
- 0.00
Other Expense
- 0.00
Other Structures
- Shed(s)
- Storage
Parcel Number
- 18-27-16-89929-000-2390
Parking Features
- Covered
- Driveway
- On Street
Pets Allowed
- No
Property Condition
- Completed
Property Type
- Residential
Roof
- Shingle
School Elementary
- Sunset Hills Elementary-PN
Sewer
- Public Sewer
Style
- Florida
Tax Year
- 2024
Township
- 27
Utilities
- BB/HS Internet Available
- Cable Connected
- Electricity Connected
- Public
- Sewer Connected
- Sprinkler Meter
- Sprinkler Well
- Water Connected
Views
- 25
Virtual Tour Url
- https://www.propertypanorama.com/instaview/stellar/TB8420743
Water Source
- Public
Year Built
- 2004



