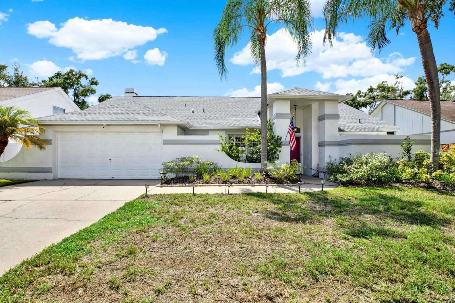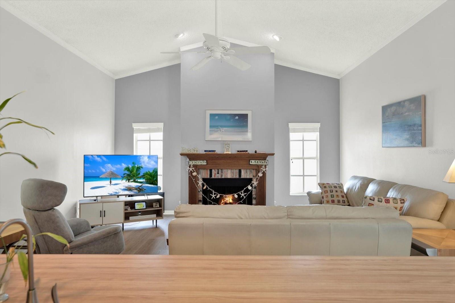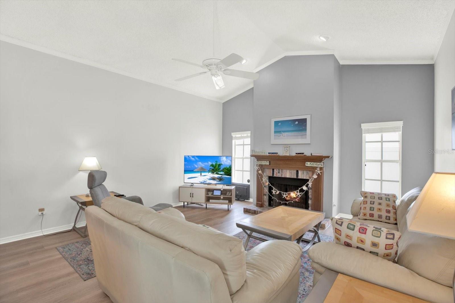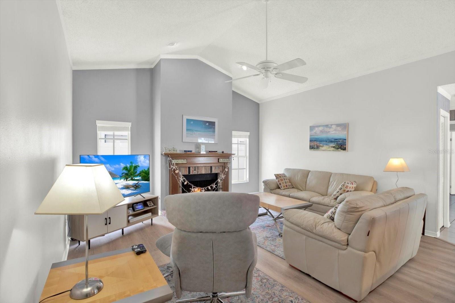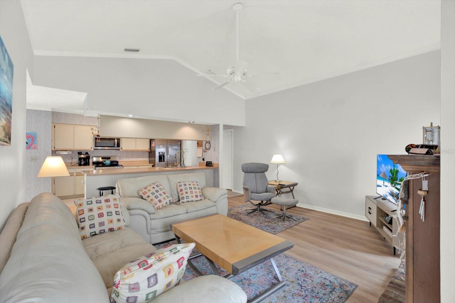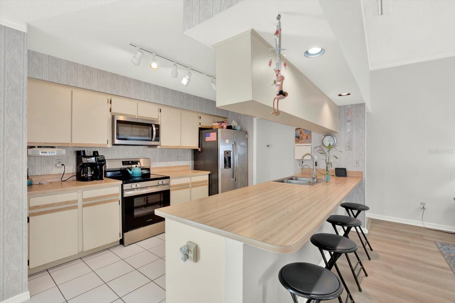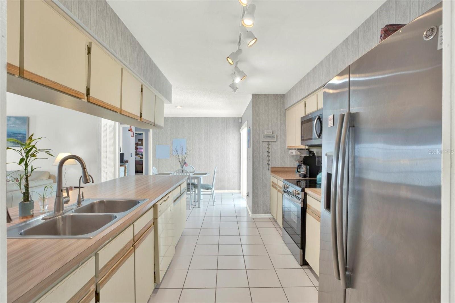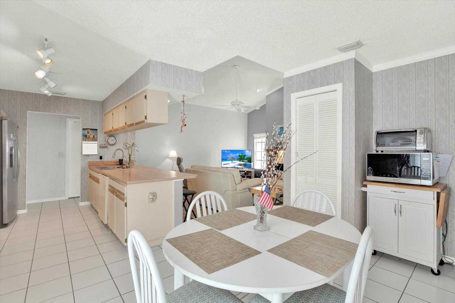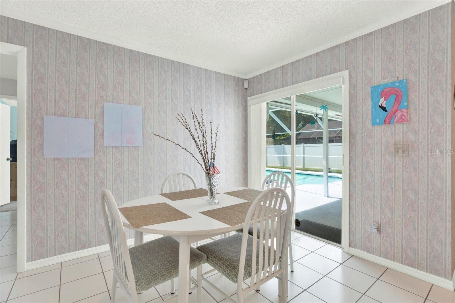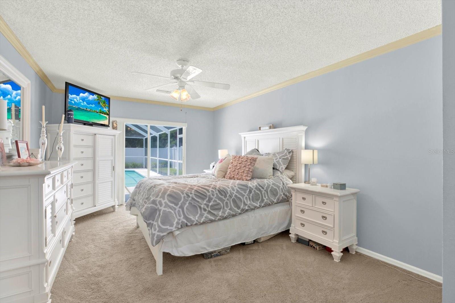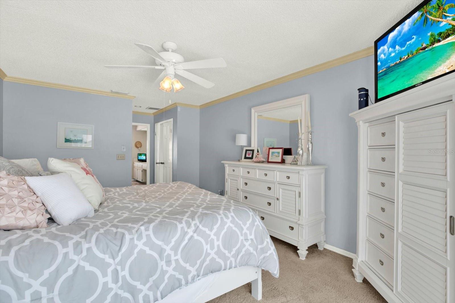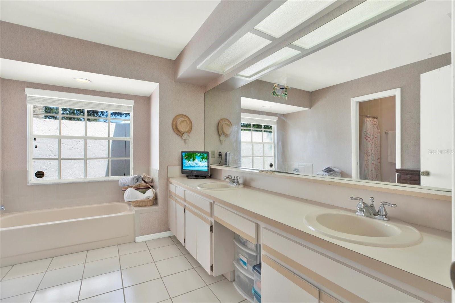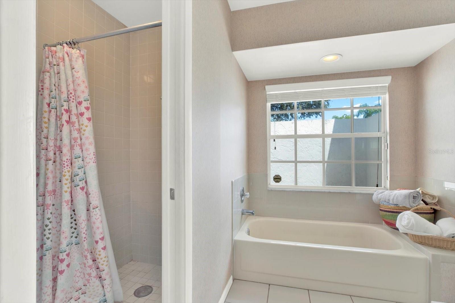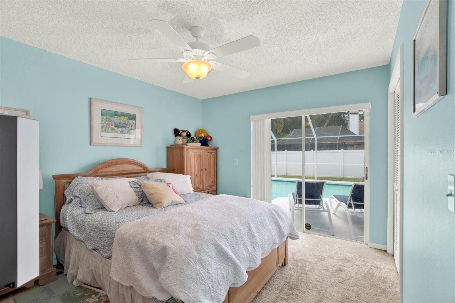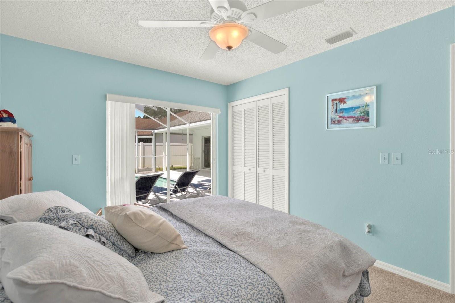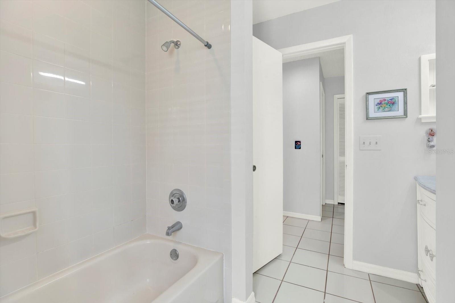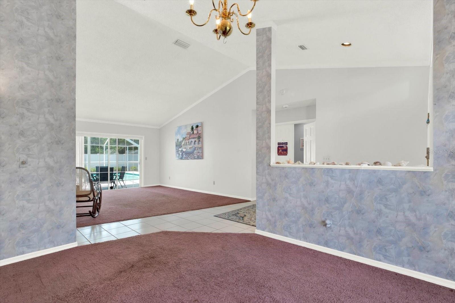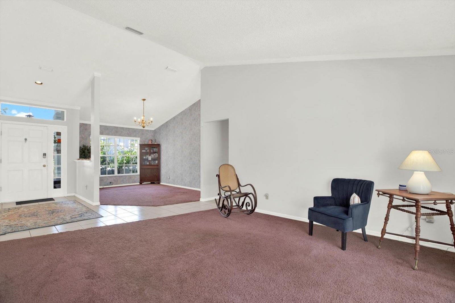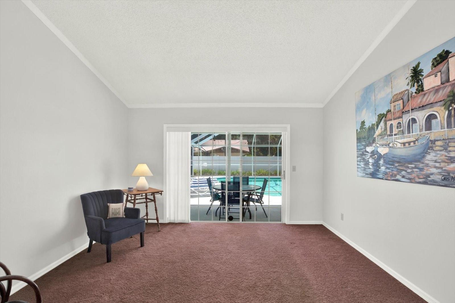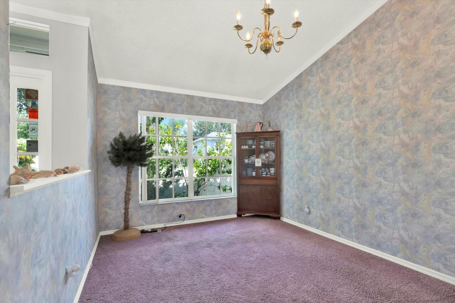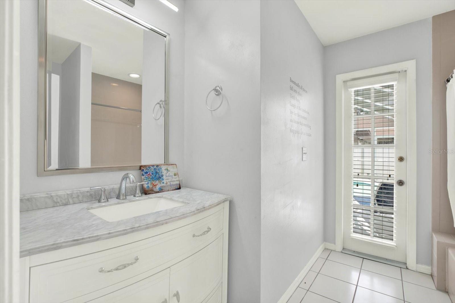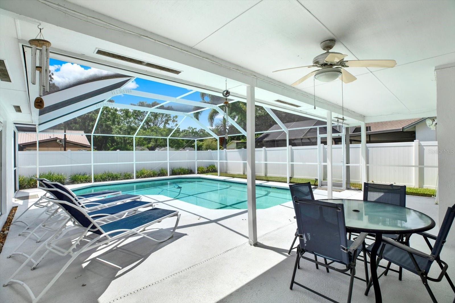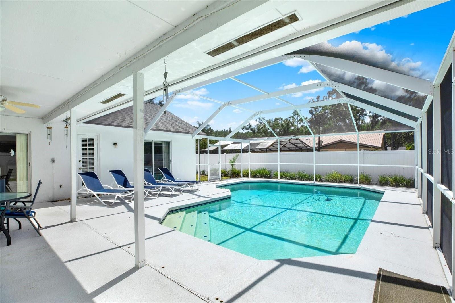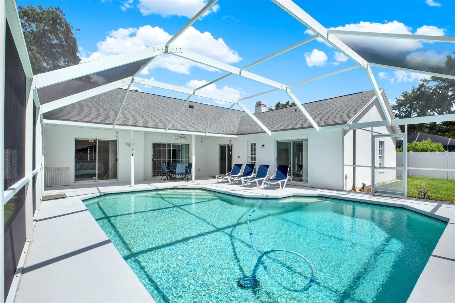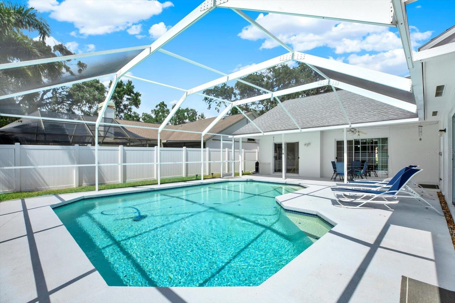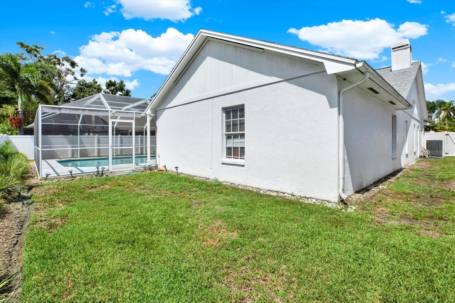15830 Glenarn Drive, TAMPA, FL 33618
Contact Tropic Shores Realty
Schedule A Showing
Request more information
- MLS#: TB8419476 ( Residential )
- Street Address: 15830 Glenarn Drive
- Viewed: 238
- Price: $599,900
- Price sqft: $208
- Waterfront: No
- Year Built: 1987
- Bldg sqft: 2888
- Bedrooms: 4
- Total Baths: 2
- Full Baths: 2
- Garage / Parking Spaces: 2
- Days On Market: 167
- Additional Information
- Geolocation: 28.093 / -82.4966
- County: HILLSBOROUGH
- City: TAMPA
- Zipcode: 33618
- Subdivision: Hampton Lakes Ph I
- Elementary School: Claywell
- Middle School: Hill
- High School: Gaither
- Provided by: DUO REALTY LLC
- Contact: Dionnig Garcia
- 813-802-0852

- DMCA Notice
-
DescriptionWelcome to Hampton Lakes! Weve updated the price to reflect the beautiful renovations recently completed in this home. Step inside to find a refreshed interior featuring new vinyl floors throughout, new kitchen cabinets with elegant quartz countertops, and fresh paint after the removal of all wallpaper and popcorn ceilings. The home also features new baseboards, a new bathroom vanity, and a refreshed shower and tub tile, giving the space a modern and clean look. Outside, the front yard has been enhanced with new sod, adding great curb appeal. This home combines comfort and style with thoughtful updates throughoutmove in ready and perfect for its next owner!This spacious pool home offers over 2,200 sq. ft. of living space with 4 bedrooms and a versatile layout designed for both comfort and entertaining. Nestled on a private lot with a newer roof and new vinyl fencing, the home blends privacy with convenience just minutes from Dale Mabry, shopping, dining, and quick access to downtown and the stadium. Step inside to find soaring ceilings, a wood burning fireplace, and a large family room that flows naturally into the screened pool areaperfect for gatherings or quiet evenings at home. The oversized primary suite includes direct pool access, while the additional bedrooms provide flexibility for guests, a home office, or a fitness room. A bright kitchen features new appliances, and the formal dining space overlooks the front yards mature trees and lush landscaping.Outdoors, enjoy the sparkling enclosed pool and generous patio space ideal for entertaining. Surrounded by tree lined streets and peaceful fountain ponds, Hampton Lakes offers the charm of a tucked away neighborhood while keeping you close to everything Carrollwood provides. Dont miss the chance to call this home yoursschedule your showing today!
Property Location and Similar Properties
Features
Appliances
- Dishwasher
- Electric Water Heater
- Range
- Range Hood
- Refrigerator
Home Owners Association Fee
- 275.00
Association Name
- Hampton Lakes Home Owners Association
Carport Spaces
- 0.00
Close Date
- 0000-00-00
Cooling
- Central Air
Country
- US
Covered Spaces
- 0.00
Exterior Features
- Sidewalk
- Sliding Doors
Fencing
- Vinyl
Flooring
- Carpet
- Ceramic Tile
- Vinyl
Furnished
- Unfurnished
Garage Spaces
- 2.00
Heating
- Central
- Electric
High School
- Gaither-HB
Insurance Expense
- 0.00
Interior Features
- Ceiling Fans(s)
- Eat-in Kitchen
- High Ceilings
- Kitchen/Family Room Combo
- Living Room/Dining Room Combo
- Primary Bedroom Main Floor
- Walk-In Closet(s)
Legal Description
- HAMPTON LAKES PHASE I LOT 12 BLOCK 3
Levels
- One
Living Area
- 2208.00
Middle School
- Hill-HB
Area Major
- 33618 - Tampa / Carrollwood / Lake Carroll
Net Operating Income
- 0.00
Occupant Type
- Owner
Open Parking Spaces
- 0.00
Other Expense
- 0.00
Parcel Number
- U-34-27-18-0RB-000003-00012.0
Pets Allowed
- Cats OK
- Dogs OK
Pool Features
- Gunite
- In Ground
- Pool Sweep
- Screen Enclosure
Property Type
- Residential
Roof
- Shingle
School Elementary
- Claywell-HB
Sewer
- Public Sewer
Tax Year
- 2024
Township
- 27
Utilities
- Electricity Connected
- Sewer Connected
- Water Connected
Views
- 238
Virtual Tour Url
- https://www.propertypanorama.com/instaview/stellar/TB8419476
Water Source
- Public
Year Built
- 1987
Zoning Code
- PD



