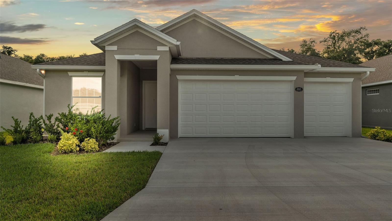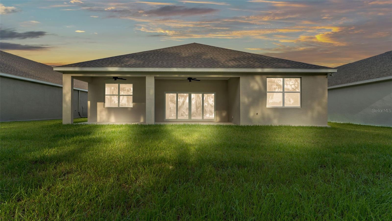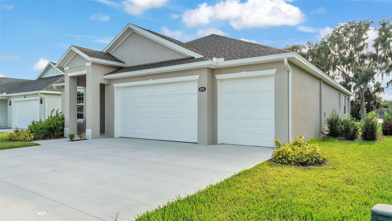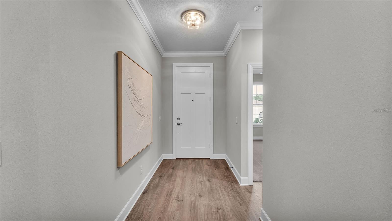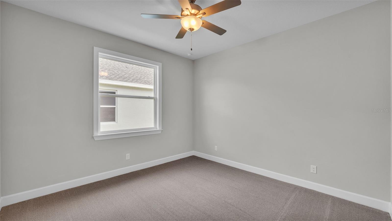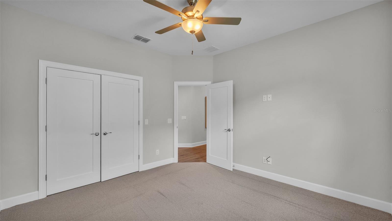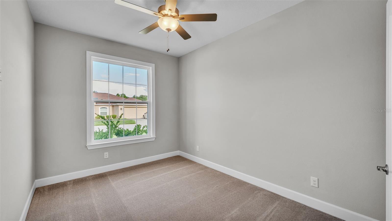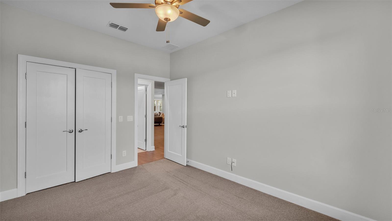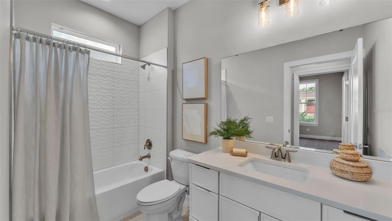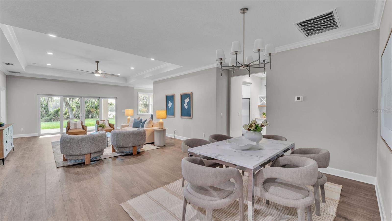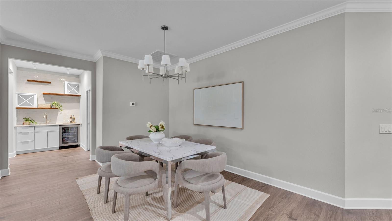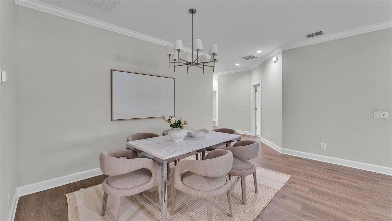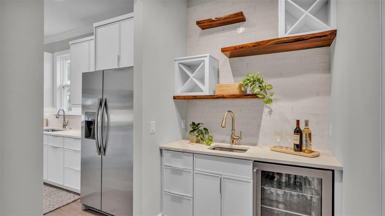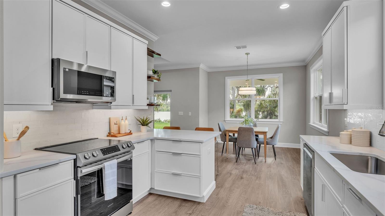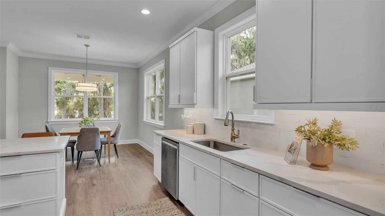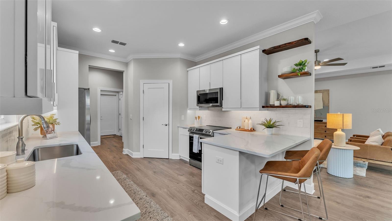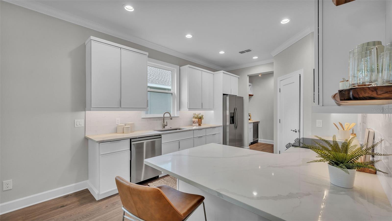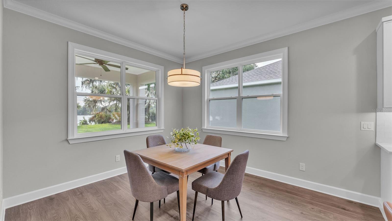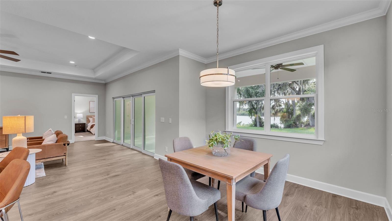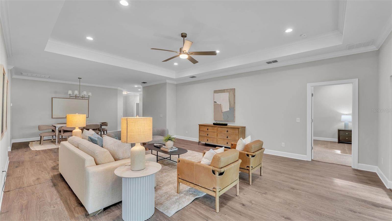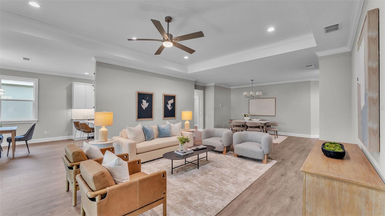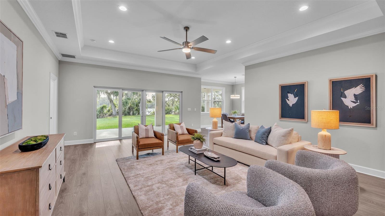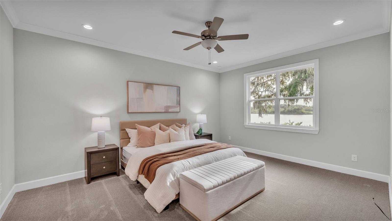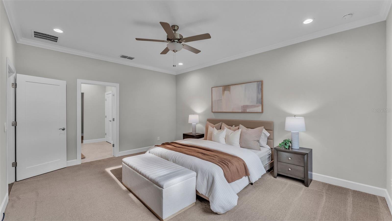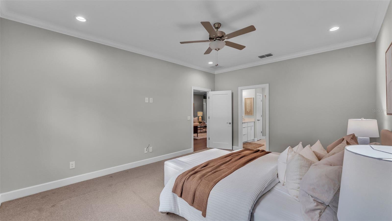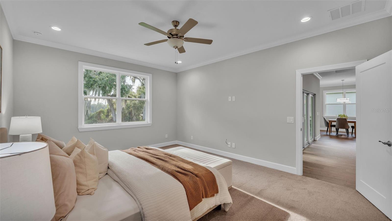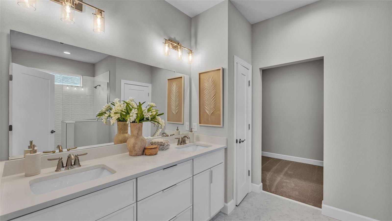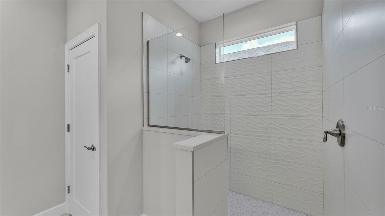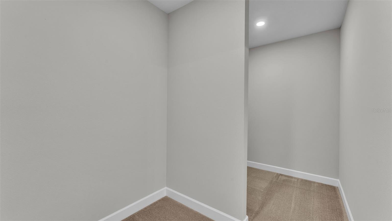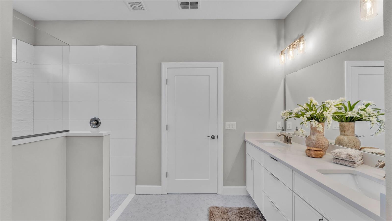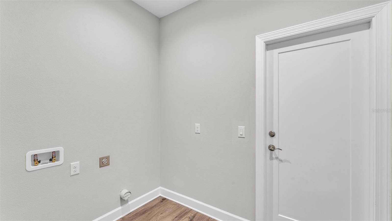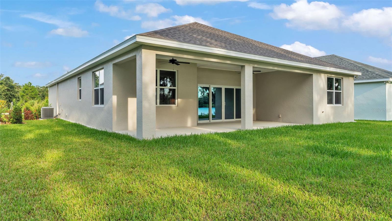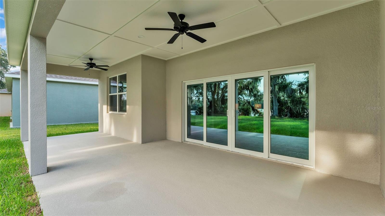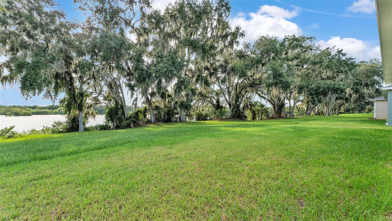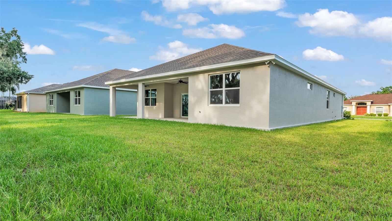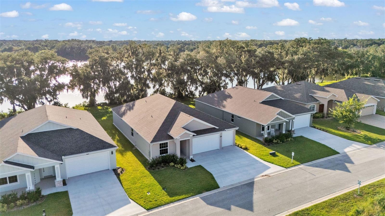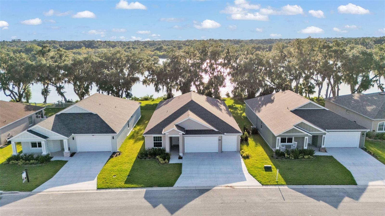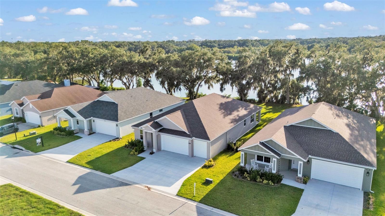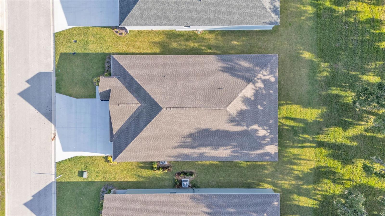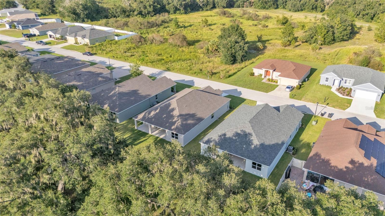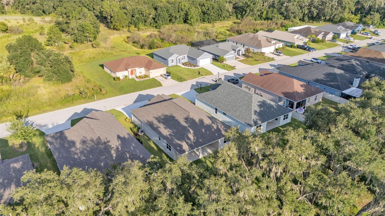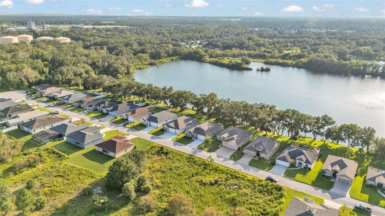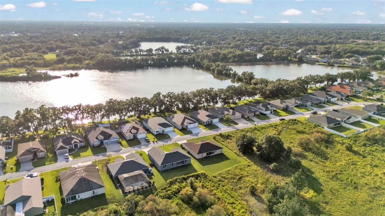4541 Fairway Oaks Drive, MULBERRY, FL 33860
Contact Broker IDX Sites Inc.
Schedule A Showing
Request more information
- MLS#: TB8419410 ( Residential )
- Street Address: 4541 Fairway Oaks Drive
- Viewed: 166
- Price: $539,000
- Price sqft: $167
- Waterfront: No
- Year Built: 2024
- Bldg sqft: 3234
- Bedrooms: 3
- Total Baths: 2
- Full Baths: 2
- Garage / Parking Spaces: 3
- Days On Market: 79
- Additional Information
- Geolocation: 27.9166 / -81.9914
- County: POLK
- City: MULBERRY
- Zipcode: 33860
- Subdivision: Reserve At Fairway Oaks
- Elementary School: James W Sikes Elem
- Middle School: Mulberry Middle
- High School: Mulberry High
- Provided by: REMAX EXPERTS
- Contact: Malissa Crawford
- 863-802-5262

- DMCA Notice
-
DescriptionSELLER CONCESSIONS? YES!! 5% for a rate buy down, buyer closing costs, or upgrades! Experience modern lakefront living in this stunning three bedroom, two bathroom new construction home designed with both comfort and elegance in mind. Perfectly positioned to capture serene water views, this residence combines thoughtful craftsmanship with high end finishes for a lifestyle that feels truly exceptional. Step inside to find an open, airy layout highlighted by tray ceilings and luxury vinyl plank flooring that flows seamlessly throughout the main living areas. The gourmet kitchen is a showstopper, featuring sleek stone countertops, stainless steel appliances, updated modern cabinetry, and a closet pantry for optimal storage. A wet bar complete with a wine fridge makes entertaining effortless, whether youre hosting intimate gatherings or larger celebrations. The breakfast bar gives flexibility for dining or evening chats once everyone is home. The spacious primary suite is your private retreat, offering a generous walk in closet and a huge en suite bath with spa like finishes designed for relaxation. An oversized walk in shower and dual sinks highlight some of its features. Additional bedrooms are equally inviting, providing comfort and flexibility for family or guests. From the living room, step through the sliding glass doors out to the covered lanai, enjoy mornings with coffee overlooking the lake, or unwind in the evenings as the sun sets across the water. With direct lakefront access and the peace of mind that comes with brand new construction, this home offers a rare blend of luxury and practicality. Whether youre seeking a full time residence or a weekend escape, this lakefront home delivers the perfect balance of modern style, convenience, and natural beauty.
Property Location and Similar Properties
Features
Appliances
- Dishwasher
- Disposal
- Electric Water Heater
- Microwave
- Range
- Range Hood
Association Amenities
- Gated
Home Owners Association Fee
- 435.00
Association Name
- Jennifer Conklin
Association Phone
- 863-940-2863
Builder Model
- Sawgrass
Builder Name
- J Walter Homes
Carport Spaces
- 0.00
Close Date
- 0000-00-00
Cooling
- Central Air
Country
- US
Covered Spaces
- 0.00
Exterior Features
- Lighting
- Sliding Doors
Flooring
- Luxury Vinyl
Furnished
- Unfurnished
Garage Spaces
- 3.00
Heating
- Central
High School
- Mulberry High
Insurance Expense
- 0.00
Interior Features
- Ceiling Fans(s)
- Eat-in Kitchen
- High Ceilings
- Living Room/Dining Room Combo
- Open Floorplan
- Solid Surface Counters
- Walk-In Closet(s)
Legal Description
- RESERVE AT FAIRWAY OAKS PB 150 PGS 21-24 LOT 10
Levels
- One
Living Area
- 2200.00
Lot Features
- City Limits
- Level
- Paved
Middle School
- Mulberry Middle
Area Major
- 33860 - Mulberry
Net Operating Income
- 0.00
Occupant Type
- Vacant
Open Parking Spaces
- 0.00
Other Expense
- 0.00
Parcel Number
- 23-29-34-142466-000100
Parking Features
- Driveway
- Garage Door Opener
Pets Allowed
- Cats OK
- Dogs OK
Property Condition
- Completed
Property Type
- Residential
Roof
- Shingle
School Elementary
- James W Sikes Elem
Sewer
- Public Sewer
Style
- Craftsman
Tax Year
- 2024
Township
- 29
Utilities
- BB/HS Internet Available
- Cable Available
- Electricity Connected
- Phone Available
- Sewer Connected
- Water Connected
View
- Water
Views
- 166
Water Source
- Public
Year Built
- 2024



