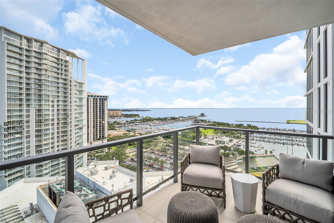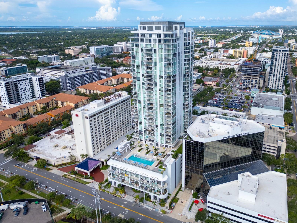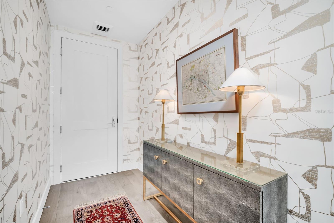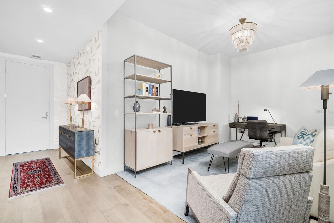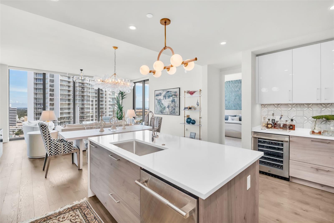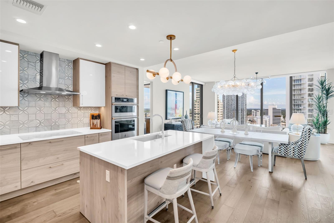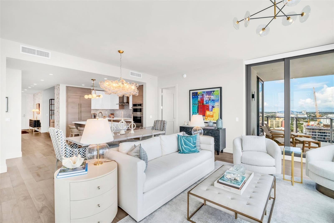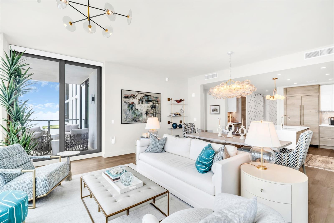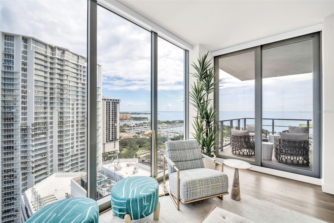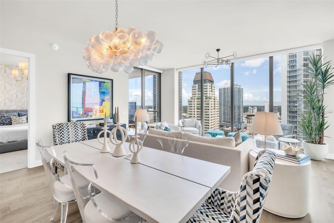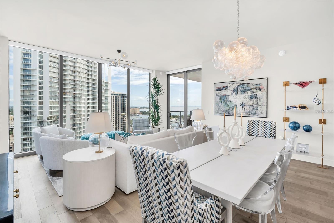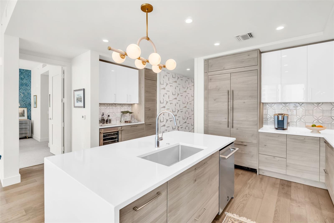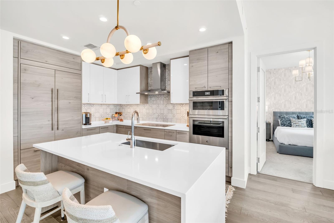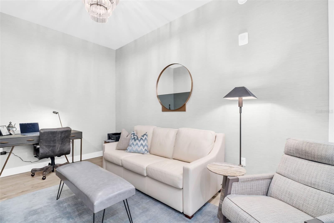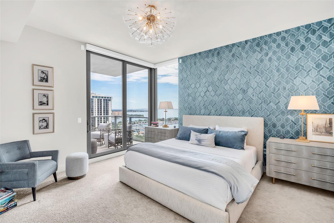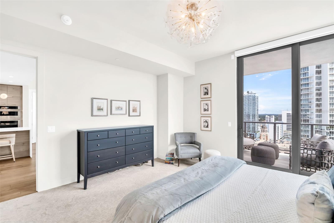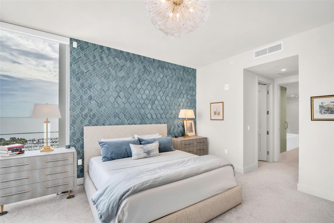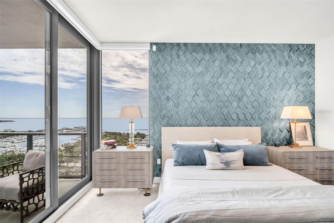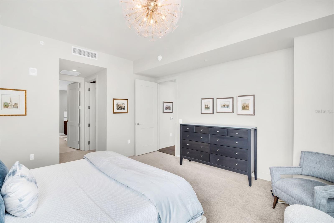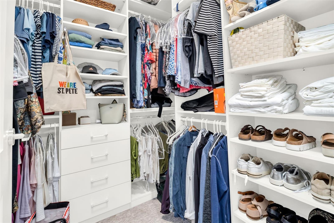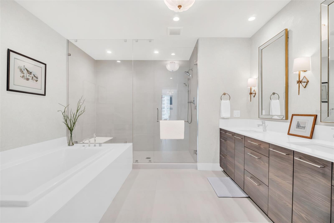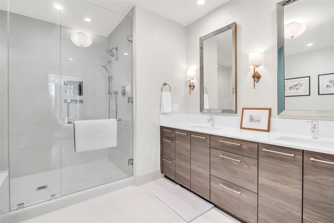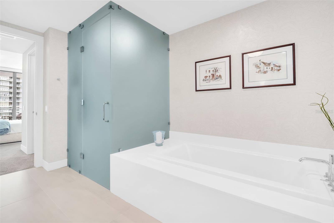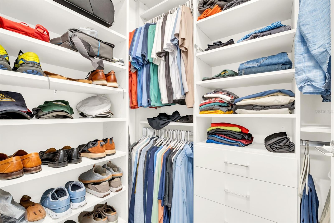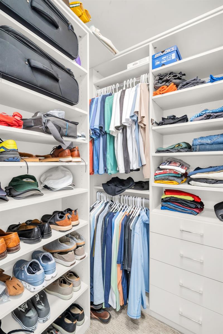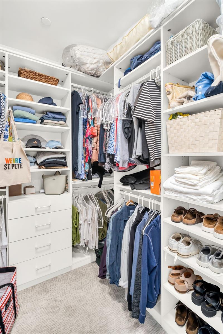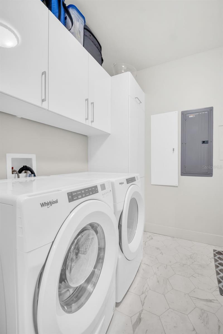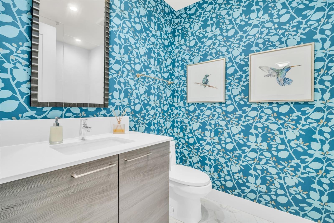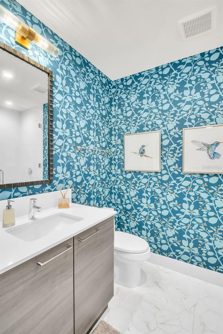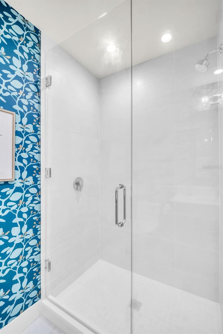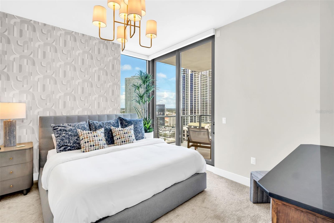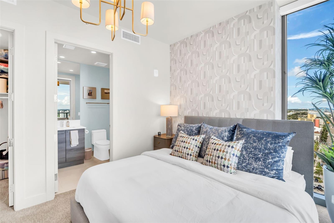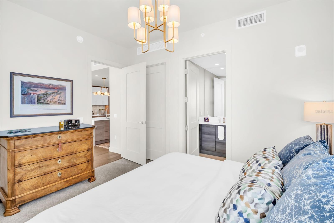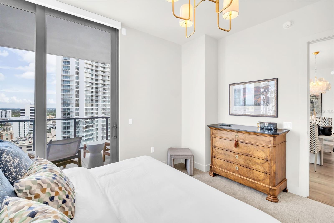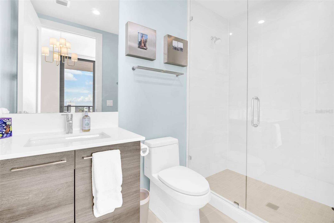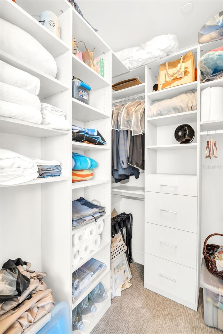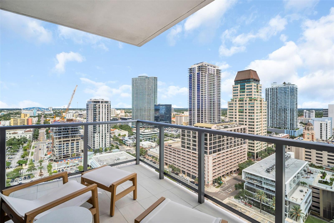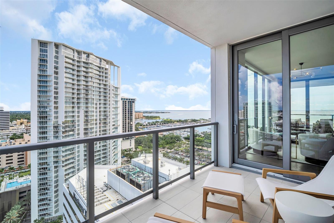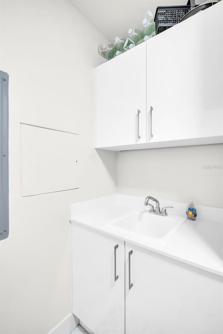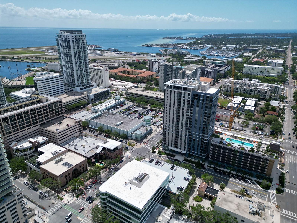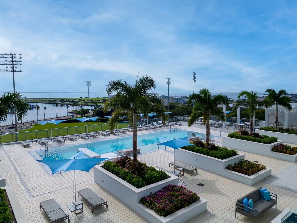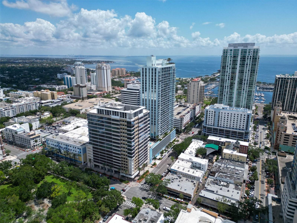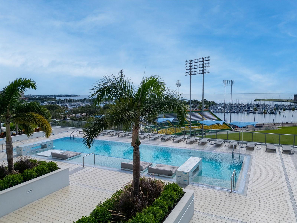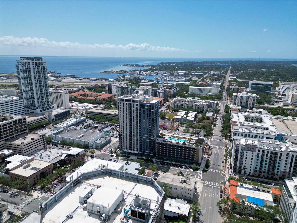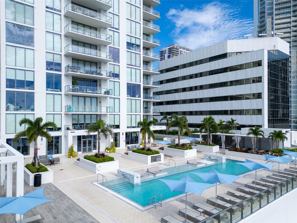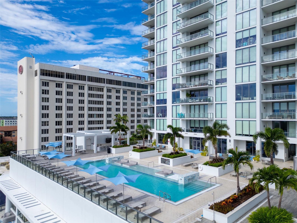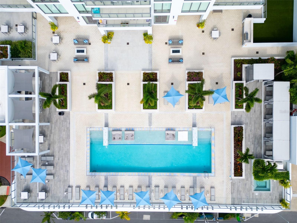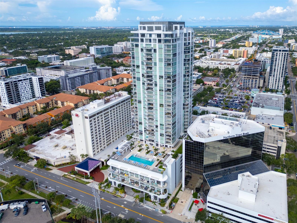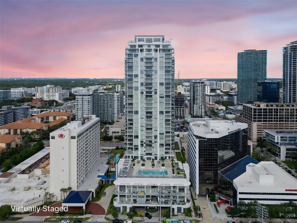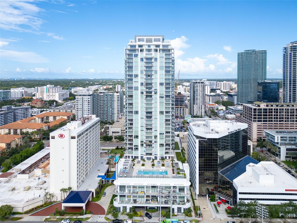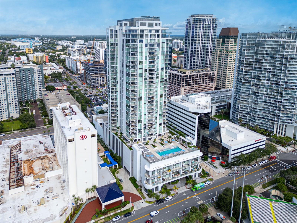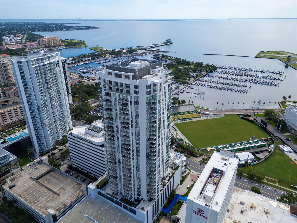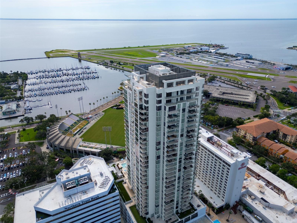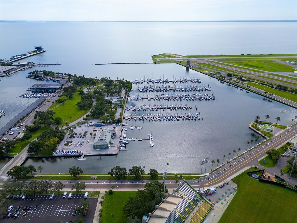301 1st Street S 2204, ST PETERSBURG, FL 33701
Contact Tropic Shores Realty
Schedule A Showing
Request more information
- MLS#: TB8419389 ( Residential )
- Street Address: 301 1st Street S 2204
- Viewed: 326
- Price: $1,990,000
- Price sqft: $869
- Waterfront: No
- Year Built: 2023
- Bldg sqft: 2289
- Bedrooms: 2
- Total Baths: 3
- Full Baths: 3
- Garage / Parking Spaces: 2
- Days On Market: 185
- Additional Information
- Geolocation: 27.7684 / -82.6348
- County: PINELLAS
- City: ST PETERSBURG
- Zipcode: 33701
- Subdivision: Saltaire Condo
- Building: Saltaire Condo
- Elementary School: Campbell Park
- Middle School: John Hopkins
- High School: St. Petersburg
- Provided by: MICHAEL SAUNDERS & COMPANY
- Contact: Jennifer Thayer
- 727-472-1144

- DMCA Notice
-
DescriptionExperience the epitome of elevated city living in this stunning 2 bedroom plus den, 3 bath residence at Saltaire, offering 2,036 square feet of thoughtfully designed interior space. Every detail has been curated with designer touches and high end upgrades, from hardwood floors throughout the main living areas to marble flooring in the hall bath and laundry. The bedrooms feature plush upgraded carpet, custom built in closets, and power window treatments with hardwired blinds on every window. The gourmet kitchen is a chefs dream with an induction cooktop, wine fridge, marble backsplash, pull out pantry drawers, and designer lighting that enhances every space. Bathrooms showcase custom mirrors, drawers, and wall coverings for an added touch of sophistication. A rare convenience, the units private storage closet is located just outside the front door, right beside the A/C closet. Adding to its allure, this residence boasts not one but TWO private balconiesideal for enjoying morning coffee, evening cocktails, or simply taking in the energy of downtown St. Pete. Saltaire itself is a modern architectural masterpiece with sleek lines and expansive glass that floods each home with natural light. Residents enjoy world class amenities, including a resort style pool, state of the art fitness center, stylish club rooms, a pet friendly dog park, and an expansive 7th floor terrace with panoramic views of the bay and downtown skyline. Perfectly situated in the heart of downtown, youre just steps from award winning dining, cultural attractions, waterfront parks, and vibrant city life. This impeccable Saltaire home offers not only luxurious finishes but also the unmatched lifestyle of one of St. Petersburgs most prestigious addresses.
Property Location and Similar Properties
Features
Appliances
- Built-In Oven
- Convection Oven
- Cooktop
- Dishwasher
- Disposal
- Dryer
- Exhaust Fan
- Freezer
- Microwave
- Refrigerator
- Washer
- Wine Refrigerator
Association Amenities
- Cable TV
- Elevator(s)
- Fitness Center
- Gated
- Maintenance
- Pool
Home Owners Association Fee
- 1647.56
Home Owners Association Fee Includes
- Cable TV
- Pool
- Internet
- Maintenance Structure
- Maintenance Grounds
- Management
- Sewer
- Water
Association Name
- FIRST SERVICE RESIDENTIAL
Association Phone
- 727-299-9555
Builder Model
- Cobalt North
Builder Name
- Kolter
Carport Spaces
- 0.00
Close Date
- 0000-00-00
Cooling
- Central Air
Country
- US
Covered Spaces
- 0.00
Exterior Features
- Balcony
- Sliding Doors
Flooring
- Carpet
- Tile
- Wood
Furnished
- Unfurnished
Garage Spaces
- 2.00
Heating
- Central
High School
- St. Petersburg High-PN
Insurance Expense
- 0.00
Interior Features
- Built-in Features
- Ceiling Fans(s)
- Dry Bar
- Kitchen/Family Room Combo
- Open Floorplan
- Thermostat
- Window Treatments
Legal Description
- SALTAIRE CONDO UNIT 2204 TOGETHER WITH THE USE OF ADJACENT STORAGE CLOSET & PARKING SPACES R3-40 & R3-41
Levels
- One
Living Area
- 2036.00
Lot Features
- City Limits
Middle School
- John Hopkins Middle-PN
Area Major
- 33701 - St Pete
Net Operating Income
- 0.00
Occupant Type
- Owner
Open Parking Spaces
- 0.00
Other Expense
- 0.00
Parcel Number
- 19-31-17-78603-000-2204
Parking Features
- Assigned
- Covered
- Reserved
- Basement
Pets Allowed
- Cats OK
- Dogs OK
- Yes
Property Condition
- Completed
Property Type
- Residential
Roof
- Membrane
- Other
School Elementary
- Campbell Park Elementary-PN
Sewer
- Public Sewer
Tax Year
- 2024
Township
- 31
Unit Number
- 2204
Utilities
- BB/HS Internet Available
- Cable Available
- Cable Connected
- Electricity Available
- Electricity Connected
- Phone Available
- Public
- Sewer Available
- Sewer Connected
- Water Available
- Water Connected
View
- City
- Water
Views
- 326
Virtual Tour Url
- https://avs-photo-video.aryeo.com/sites/weovnma/unbranded
Water Source
- Public
Year Built
- 2023



