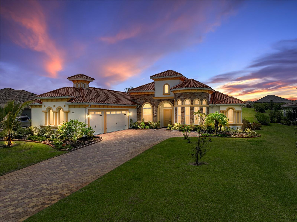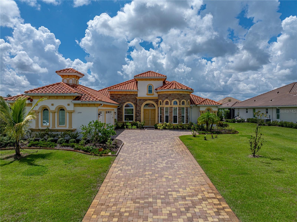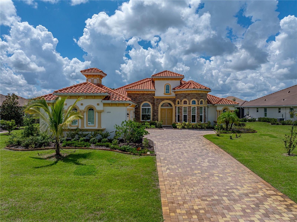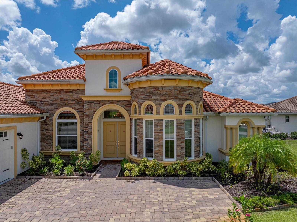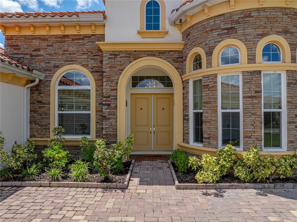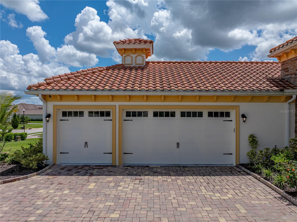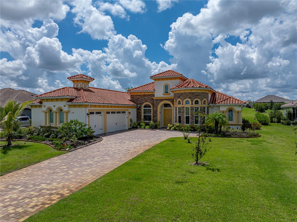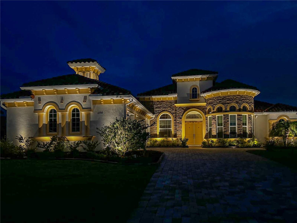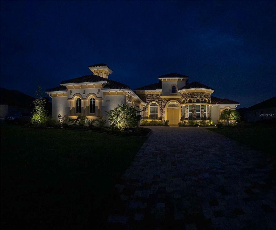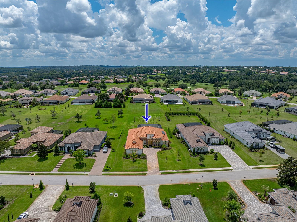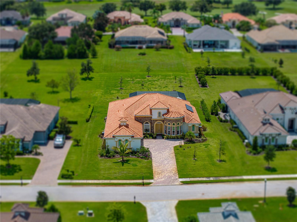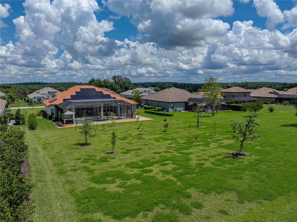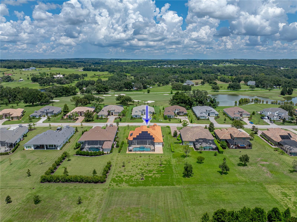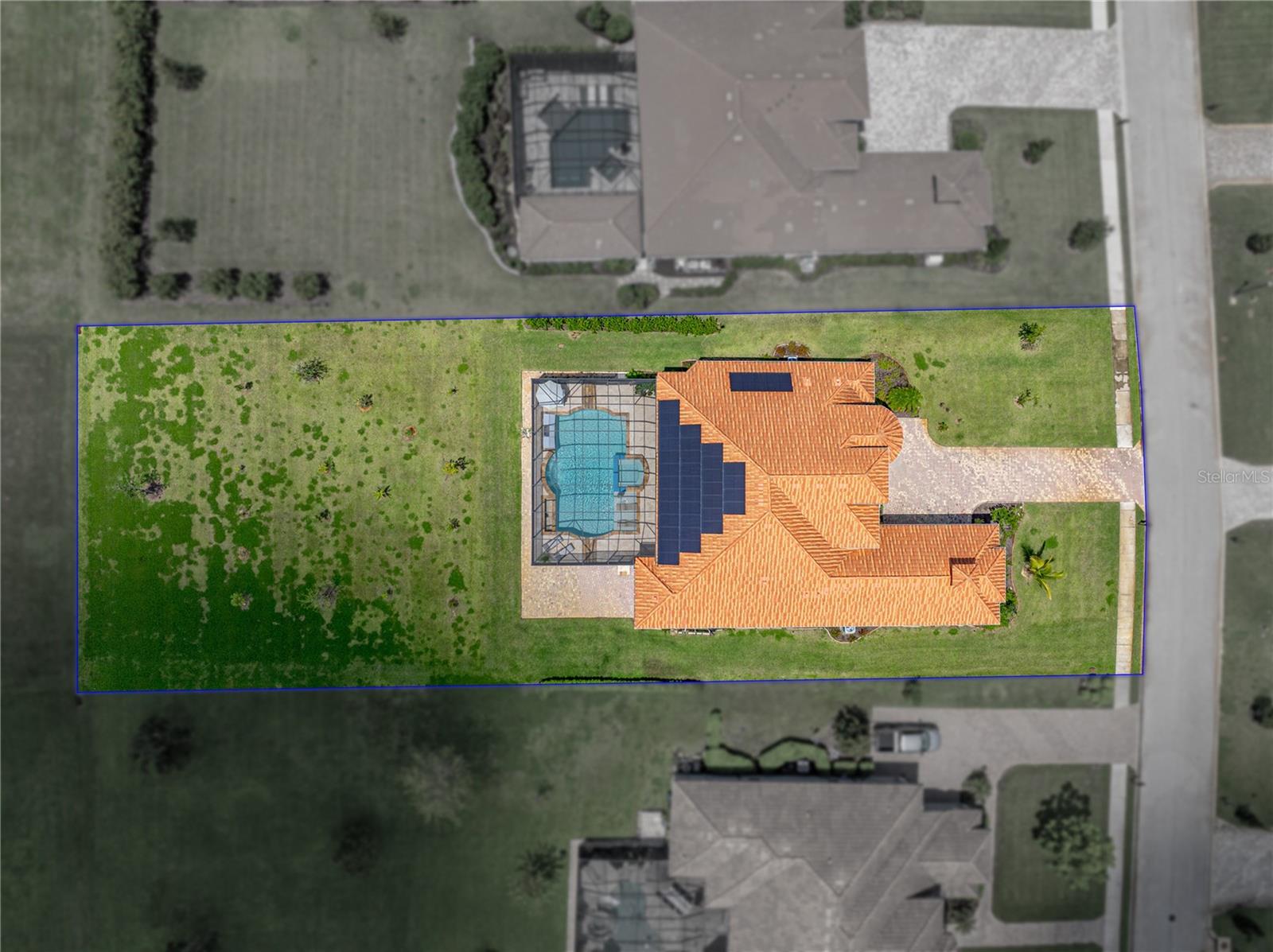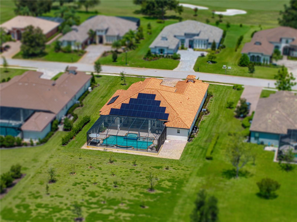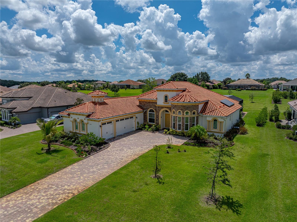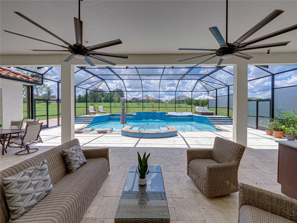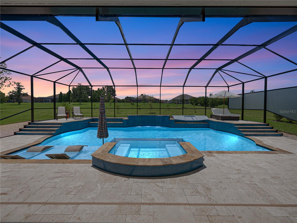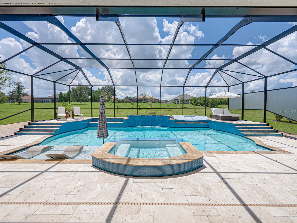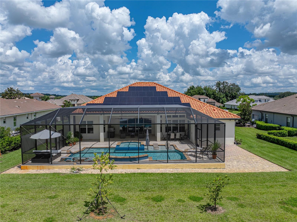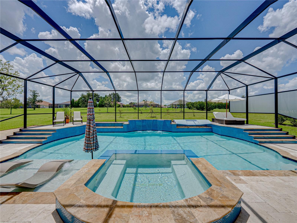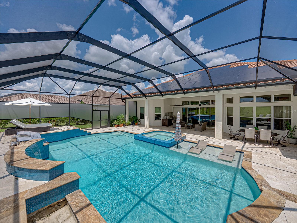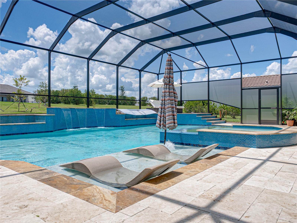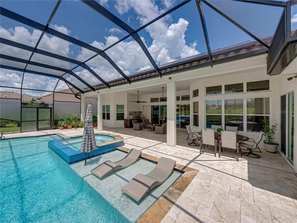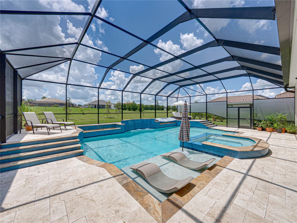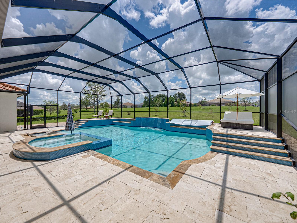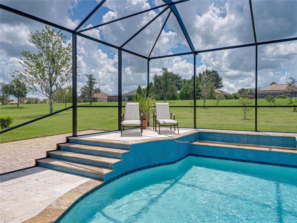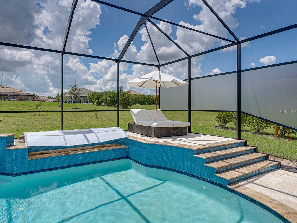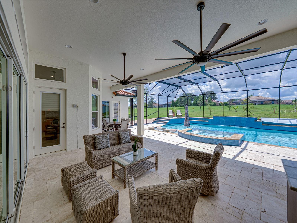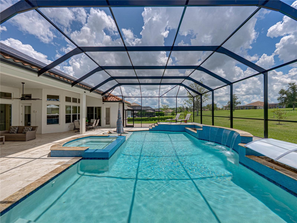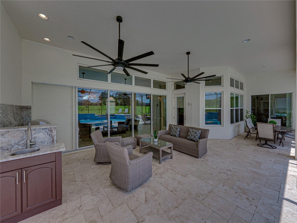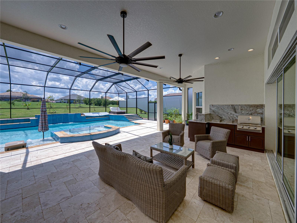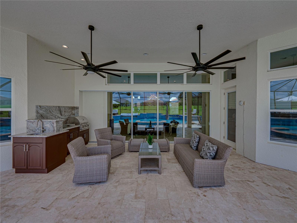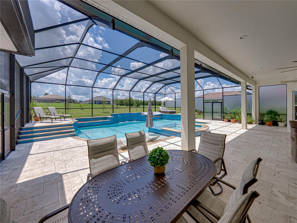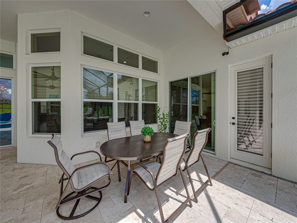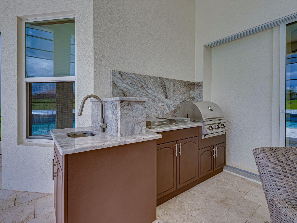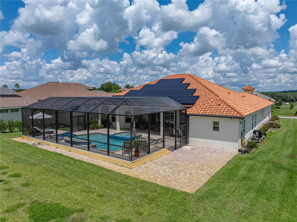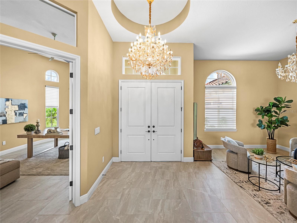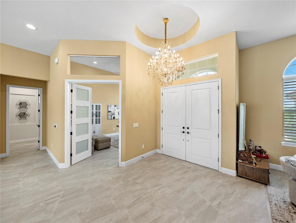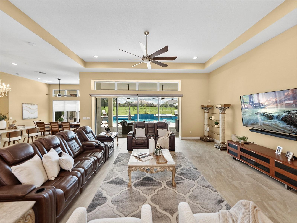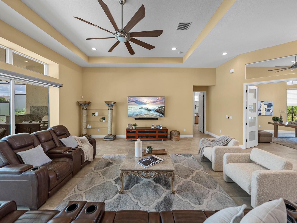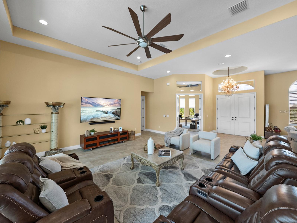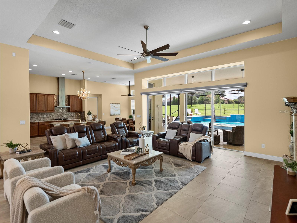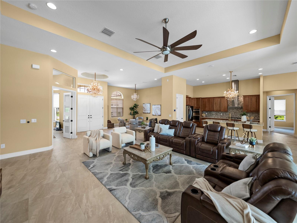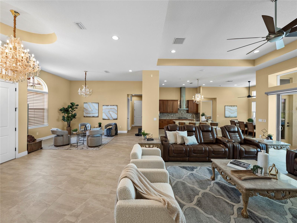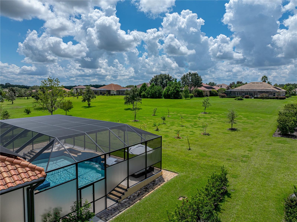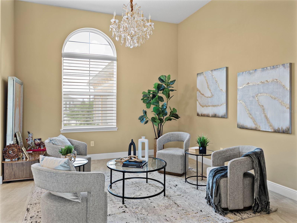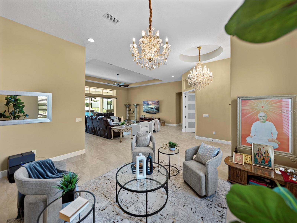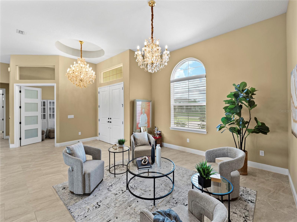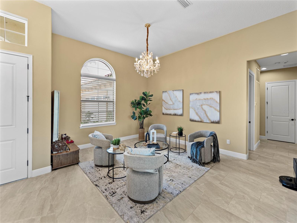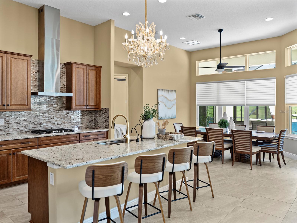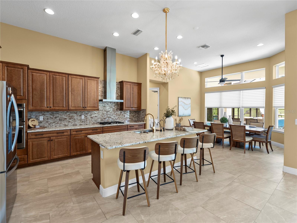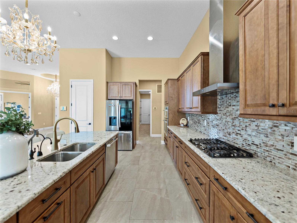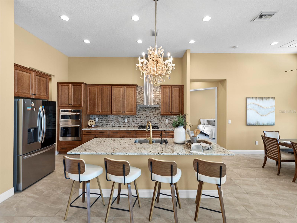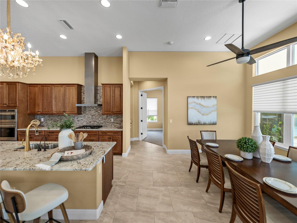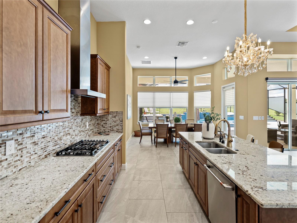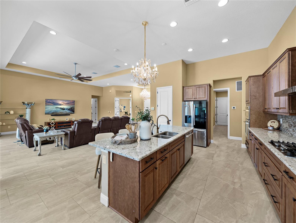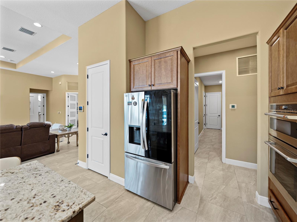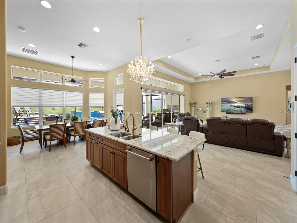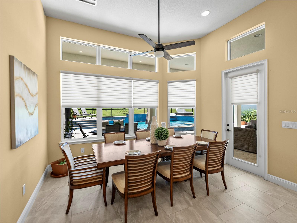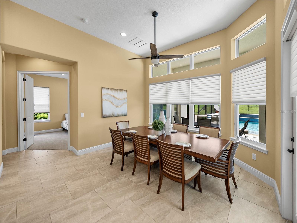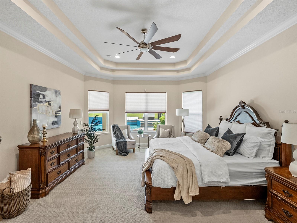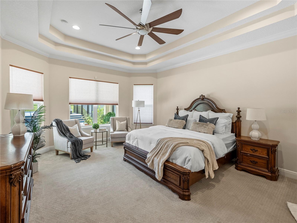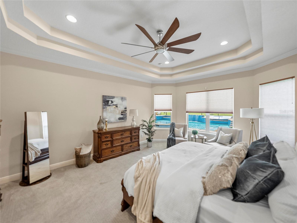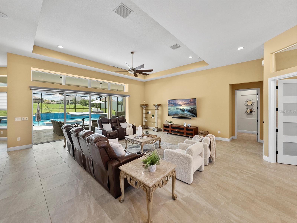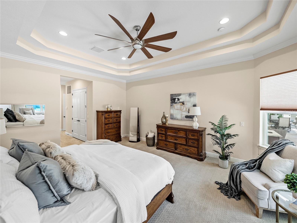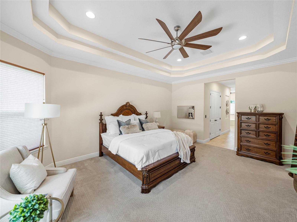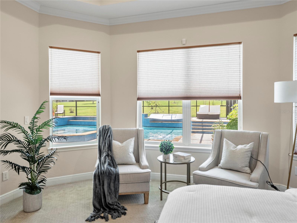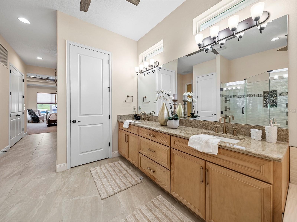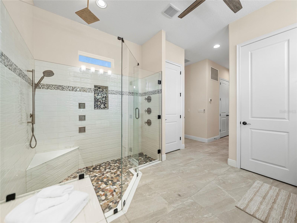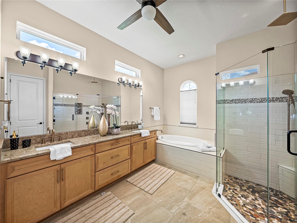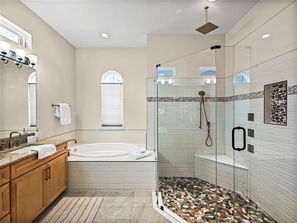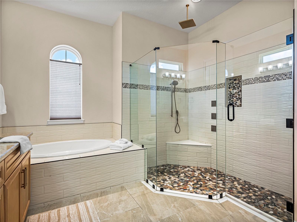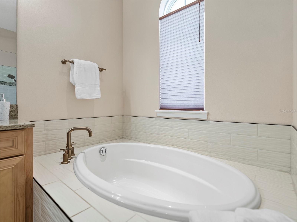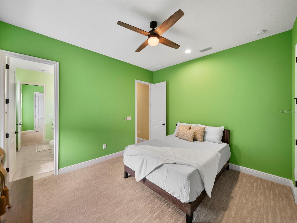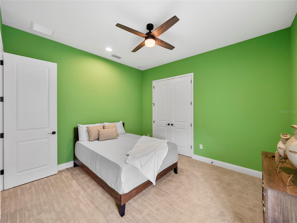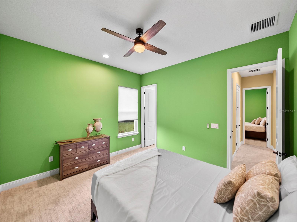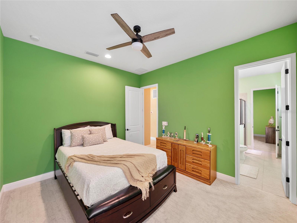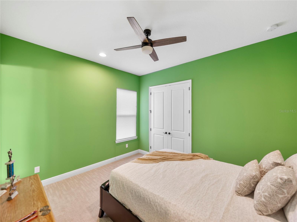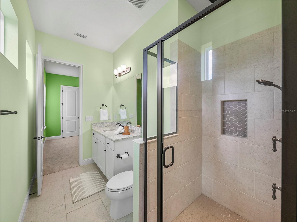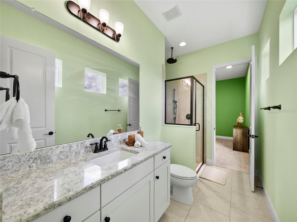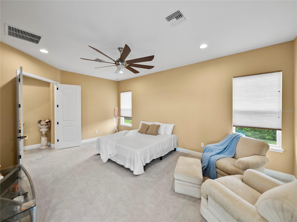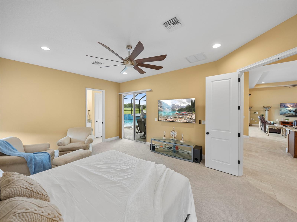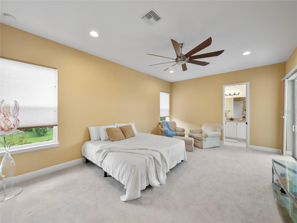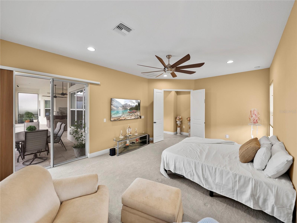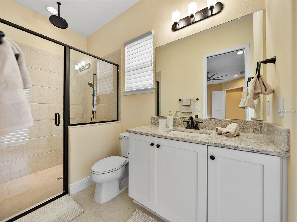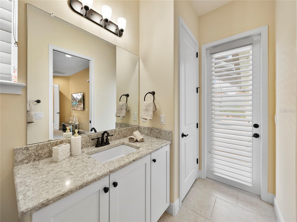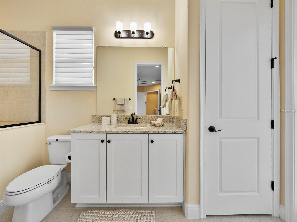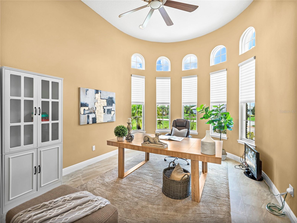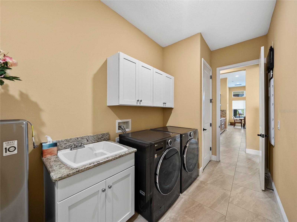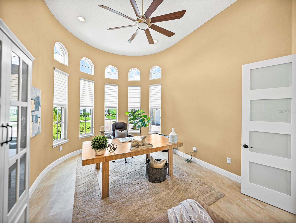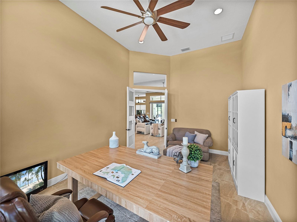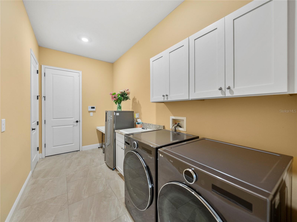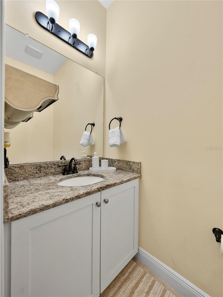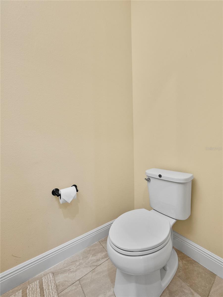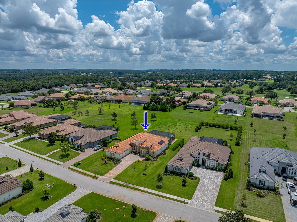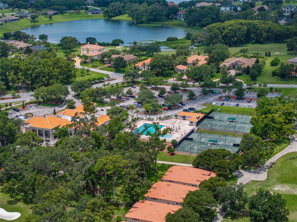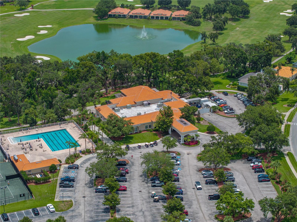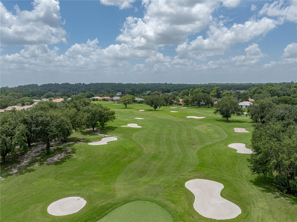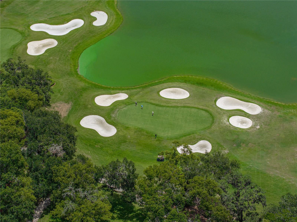13753 Carryback Drive, DADE CITY, FL 33525
Contact Tropic Shores Realty
Schedule A Showing
Request more information
- MLS#: TB8417527 ( Residential )
- Street Address: 13753 Carryback Drive
- Viewed: 382
- Price: $1,599,000
- Price sqft: $332
- Waterfront: No
- Year Built: 2022
- Bldg sqft: 4817
- Bedrooms: 4
- Total Baths: 4
- Full Baths: 3
- 1/2 Baths: 1
- Garage / Parking Spaces: 3
- Days On Market: 164
- Additional Information
- Geolocation: 28.3591 / -82.249
- County: PASCO
- City: DADE CITY
- Zipcode: 33525
- Subdivision: Lake Jovita Golf Country Club
- Elementary School: San Antonio
- Middle School: Pasco
- High School: Pasco
- Provided by: COLDWELL BANKER REALTY
- Contact: Manashi Boruah
- 813-289-1712

- DMCA Notice
-
DescriptionDiscover this breathtaking, custom designed 2022 built residence, offering 3,440 sq. ft. of luxurious living on nearly 0.67acres. This home is one of the kind in entire community.Designed for elegance, comfort, and seamless indoor outdoor entertaining, the home features crystal chandeliers in the foyer, formal dining room, and kitchen, 8 ft doors throughout, ceramic tile floors, and soaring ceilings. Pavered driveway leads to a grand double door entry and 13 ft covered foyer with concrete roof tiles.This home is filled with natural light, creating an open and airy atmosphere throughout. Large windows invite abundant sunlight, making every room warm and welcoming. The formal room and family rooms feature 12 ft ceilings, creating an extraordinary sense of space. The gourmet kitchen offers high end finishes, upgraded granite countertops, ample storage, an instant hot water and drinking water filtration system, full size appliances, a small freezer, and a 250 gallon underground propane tank for gas cooking. The primary suite provides privacy and luxury with two walk in closets and a spa like en suite bath featuring a rain shower and jets. Guest bedrooms include a Jack & Jill bath, while a versatile third bedroom/game room offers additional entertainment space. A private Office is counted as 5th bedroom is filled with sunlight with 8 ft French doors. The home includes a well appointed laundry room, pantry, half bath for guests, and additional water softener system. Step outside to a resort style backyard, An oasis for family fun, gatherings, or peaceful afternoons with heated/ saltwater pool controlled by jades system with 2 variables speed pump , 8 jet hot spa, bubblers, LED color changing lights, three fountains controlled via mobile app, sun shelf, swim out bench, umbrella sleeves, and dedicated vacuum line. The covered lanai, finished in travertine, features motorized shades, a Soleic designed outdoor kitchen with gas burner, grill, side wash basin, and custom granite countertops, plus provision for a fire pit and seating.Landscaping includes seasonal fruit trees, manicured grounds, and extensive LED outdoor lighting. Additional features include 9 security cameras hard wire connect that has Wi Fi capability, Guardian security system, fully paid solar system has consumption offset size 15.795kw DC.Level 2 EV charger & extra shelving in the garage, HOA provided 1GB fiber optic internet service, and well water full sprinkler system with rust prevention tank. Lake Jovita offers two award winning 18 hole golf courses and top tier practice facilities. Located just 20 minutes from North Tampa and about an hour from Orlando, this home delivers the ultimate Florida lifestyle. Wake up to manicured fairway views and entertain on the lanai at sunset this extraordinary home is ready to welcome you. SELLER IS OPEN TO ALL FAIR, SERIOUS & COMPETITIVE offer .Schedule your private tour today.
Property Location and Similar Properties
Features
Appliances
- Built-In Oven
- Cooktop
- Dishwasher
- Dryer
- Freezer
- Indoor Grill
- Microwave
- Range
- Refrigerator
- Washer
- Water Filtration System
Association Amenities
- Clubhouse
- Fitness Center
- Golf Course
- Maintenance
- Playground
- Pool
- Security
- Tennis Court(s)
Home Owners Association Fee
- 298.00
Home Owners Association Fee Includes
- Guard - 24 Hour
- Cable TV
- Pool
- Internet
- Maintenance Grounds
- Security
Association Name
- Lake Jovita/Sherri Kleberg
Association Phone
- 352-567-7000
Builder Model
- Isabella-Tuscan
Builder Name
- ICI Homes
Carport Spaces
- 0.00
Close Date
- 0000-00-00
Cooling
- Central Air
Country
- US
Covered Spaces
- 0.00
Exterior Features
- Lighting
- Outdoor Grill
- Sidewalk
- Sprinkler Metered
Flooring
- Ceramic Tile
Furnished
- Unfurnished
Garage Spaces
- 3.00
Green Energy Efficient
- HVAC
- Lighting
- Pool
- Roof
- Water Heater
Heating
- Electric
- Heat Pump
- Propane
High School
- Pasco High-PO
Insurance Expense
- 0.00
Interior Features
- Built-in Features
- Ceiling Fans(s)
- Eat-in Kitchen
- High Ceilings
- Open Floorplan
- Primary Bedroom Main Floor
- Smart Home
- Tray Ceiling(s)
- Walk-In Closet(s)
Legal Description
- LAKE JOVITA GOLF AND COUNTRY CLUB PHASE FOUR - A PB 54 PG 010 LOT 731
Levels
- One
Living Area
- 3440.00
Lot Features
- Cleared
Middle School
- Pasco Middle-PO
Area Major
- 33525 - Dade City/Richland
Net Operating Income
- 0.00
Occupant Type
- Owner
Open Parking Spaces
- 0.00
Other Expense
- 0.00
Parcel Number
- 31 24 21 0080 00000 7310
Parking Features
- Covered
- Driveway
- Garage Door Opener
- Ground Level
- Off Street
Pets Allowed
- Cats OK
- Dogs OK
Pool Features
- Chlorine Free
- Gunite
- Heated
- In Ground
- Indoor
- Outside Bath Access
- Salt Water
- Screen Enclosure
- Tile
Property Type
- Residential
Roof
- Tile
School Elementary
- San Antonio-PO
Sewer
- Public Sewer
Style
- Mediterranean
Tax Year
- 2024
Township
- 24
Utilities
- Electricity Available
- Propane
- Public
- Sewer Available
- Sprinkler Meter
- Sprinkler Well
View
- Pool
Views
- 382
Virtual Tour Url
- https://www.propertypanorama.com/instaview/stellar/TB8417527
Water Source
- Public
Year Built
- 2022
Zoning Code
- MPUD



