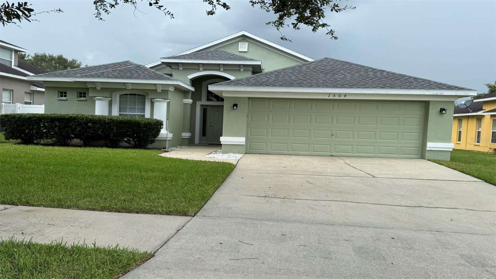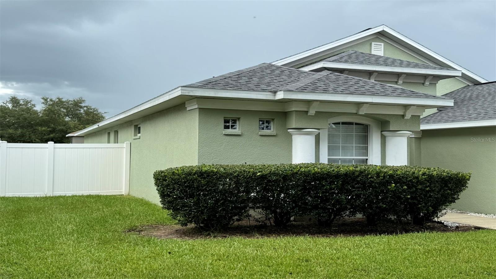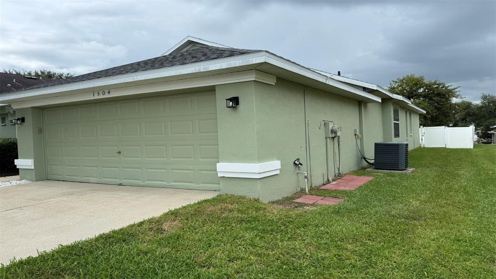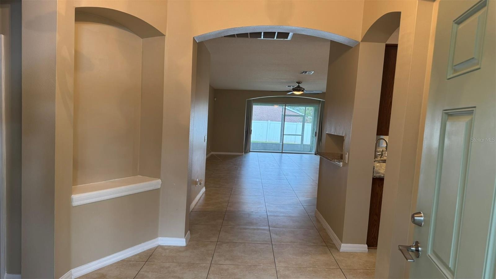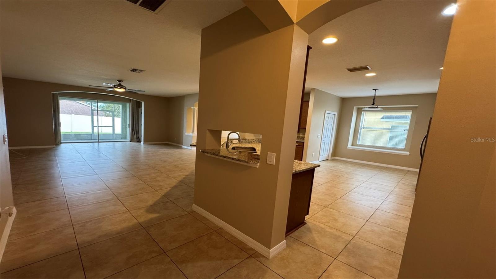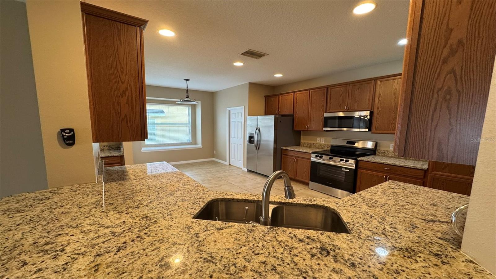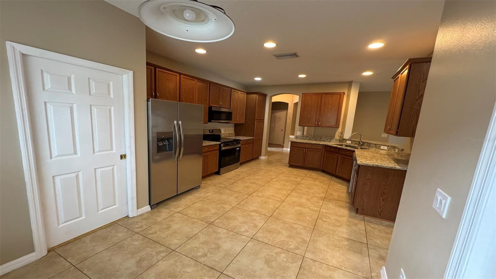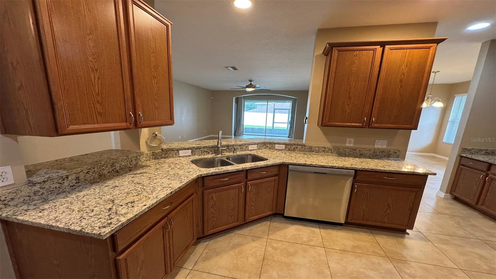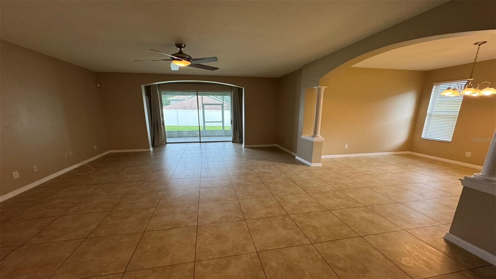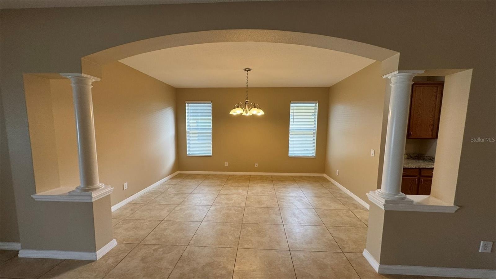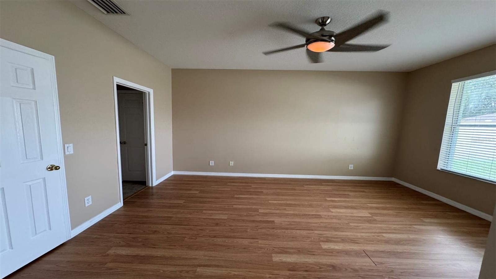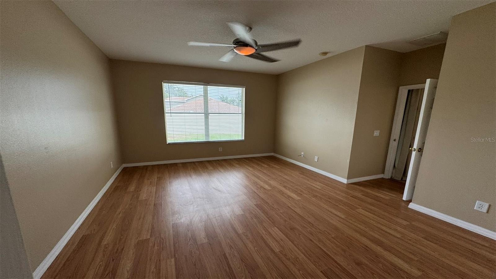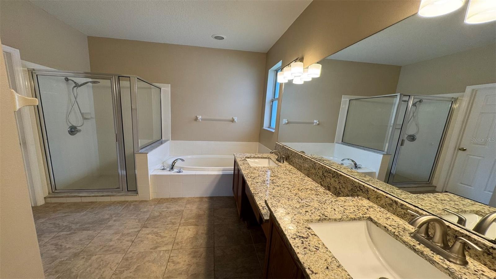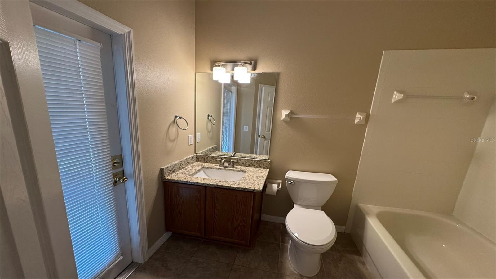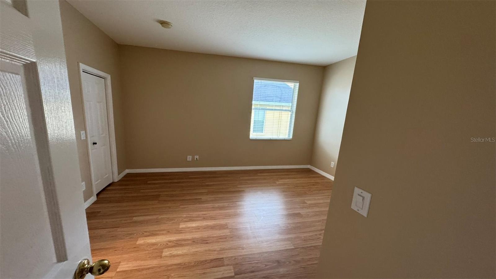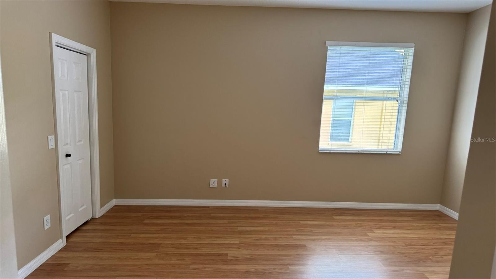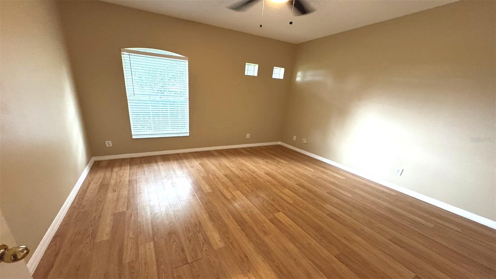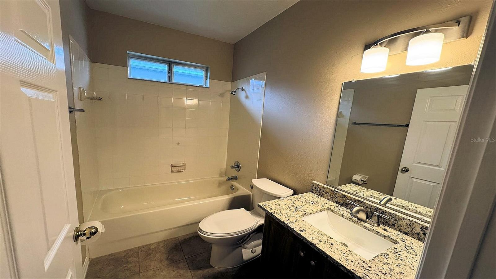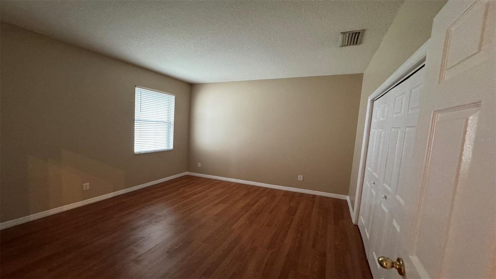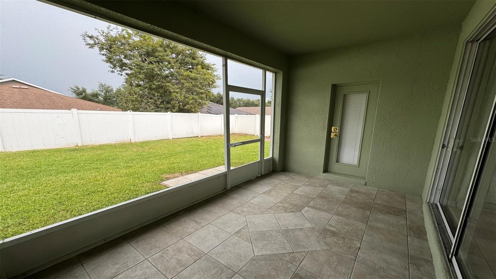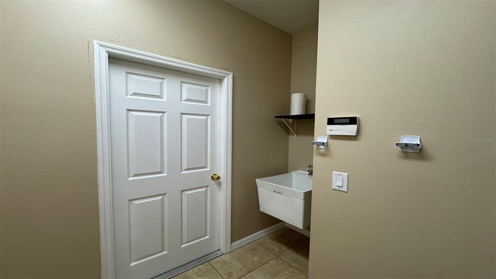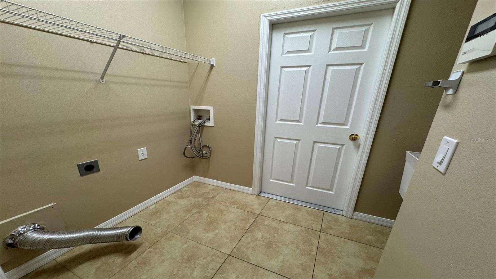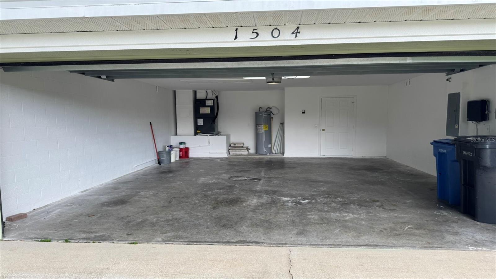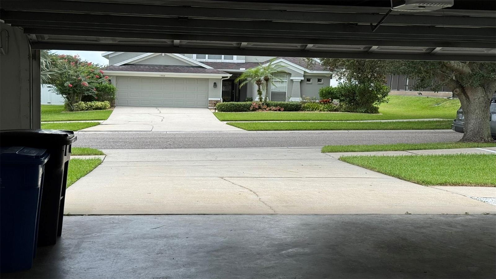1504 Main Street, VALRICO, FL 33594
Contact Broker IDX Sites Inc.
Schedule A Showing
Request more information
- MLS#: TB8416090 ( Residential )
- Street Address: 1504 Main Street
- Viewed: 124
- Price: $399,000
- Price sqft: $154
- Waterfront: No
- Year Built: 2006
- Bldg sqft: 2598
- Bedrooms: 4
- Total Baths: 3
- Full Baths: 3
- Garage / Parking Spaces: 2
- Days On Market: 33
- Additional Information
- Geolocation: 27.9466 / -82.2621
- County: HILLSBOROUGH
- City: VALRICO
- Zipcode: 33594
- Subdivision: Southern Oaks Grove
- Elementary School: Seffner
- Middle School: Mann
- High School: Brandon
- Provided by: CHARLES RUTENBERG REALTY INC
- Contact: Mark Cobb
- 727-538-9200

- DMCA Notice
-
DescriptionJust Reduced to $399,000! This Beautiful home has it all: SPACIOUS 2038 S/F, 4 bed 3 bath. Entering the home, you feel warmth and serenity calling you. Eat in Kitchen with new granite counter tops, a breakfast Bar & Pantry. Kitchen opens to a large Dining Room and Great Room. Inside Laundry Room is between the kitchen and Garage. On the left side of the foyer across from the kitchen is Bathroom #2 w/Bedrooms 2 & 3 on each side. At the far end of the Great Room are Glass doors to a Screened & Tiled Lanai. To the left the Master Suite w/walk in closet & Private Bath w/Garden Tub, separate shower and his and her vanities. To the right an In law suite with full bath and Private entrance. In 2025, the owner installed all new Granite Counter Tops, Sinks, Faucets, & Toilets. All windows have 2 Fau Wood Blinds. Large formal Dining and Great Room are perfect for entertaining friends/family & business associates. "No Carpet". Tile is in common areas, & bathrooms. Laminate is in all the bedrooms. 2 Car Garage and Fenced Yard. Close to I 4, I 75, the Crosstown, Tampa, Brandon Mall, Restaurants, Home Depot, and Lowes. When you visit this property, you will Fall in Love.
Property Location and Similar Properties
Features
Appliances
- Dishwasher
- Disposal
- Electric Water Heater
- Exhaust Fan
- Microwave
- Range
- Range Hood
- Refrigerator
Home Owners Association Fee
- 313.00
Association Name
- McNeil Management
Association Phone
- 813-571-7100
Carport Spaces
- 0.00
Close Date
- 0000-00-00
Cooling
- Central Air
Country
- US
Covered Spaces
- 0.00
Exterior Features
- Private Mailbox
- Sidewalk
- Sliding Doors
Fencing
- Fenced
- Vinyl
Flooring
- Laminate
- Tile
Furnished
- Unfurnished
Garage Spaces
- 2.00
Heating
- Central
- Electric
- Heat Pump
High School
- Brandon-HB
Insurance Expense
- 0.00
Interior Features
- Eat-in Kitchen
- L Dining
- Open Floorplan
- Primary Bedroom Main Floor
- Solid Surface Counters
- Split Bedroom
- Stone Counters
- Thermostat
- Walk-In Closet(s)
- Window Treatments
Legal Description
- SOUTHERN OAKS GROVE LOT 11 BLOCK C
Levels
- One
Living Area
- 2038.00
Middle School
- Mann-HB
Area Major
- 33594 - Valrico
Net Operating Income
- 0.00
Occupant Type
- Vacant
Open Parking Spaces
- 0.00
Other Expense
- 0.00
Parcel Number
- U-24-29-20-88B-C00000-00011.0
Pets Allowed
- Yes
Property Type
- Residential
Roof
- Shingle
School Elementary
- Seffner-HB
Sewer
- Public Sewer
Tax Year
- 2024
Township
- 29
Utilities
- BB/HS Internet Available
- Cable Connected
- Fire Hydrant
- Sewer Connected
Views
- 124
Virtual Tour Url
- https://www.propertypanorama.com/instaview/stellar/TB8416090
Water Source
- Public
Year Built
- 2006
Zoning Code
- PD



