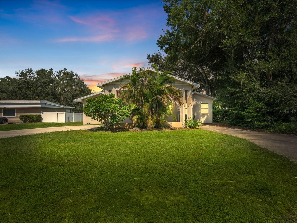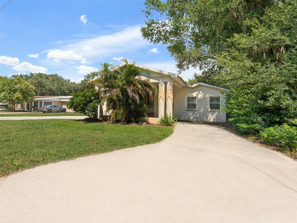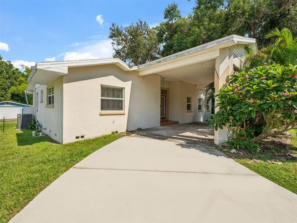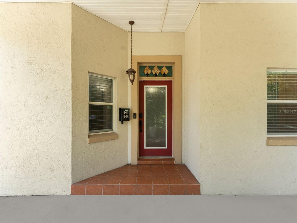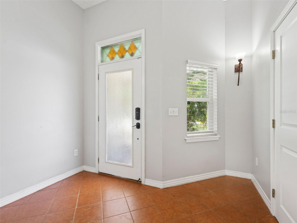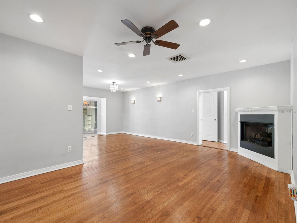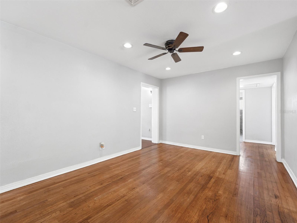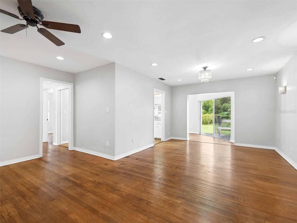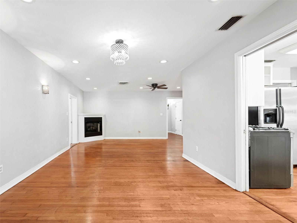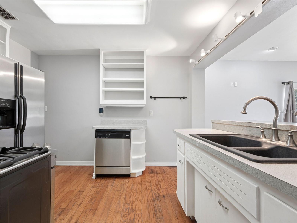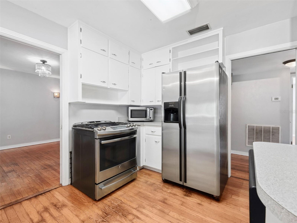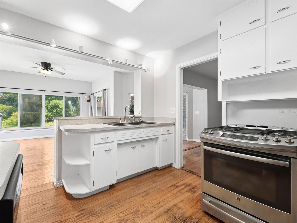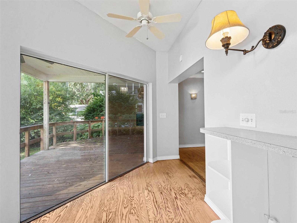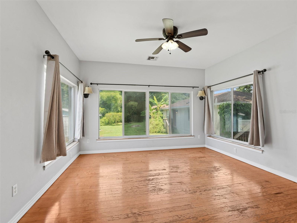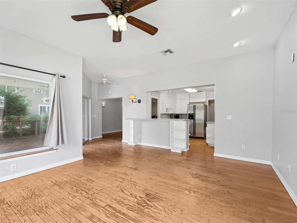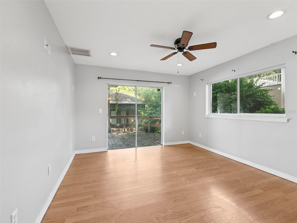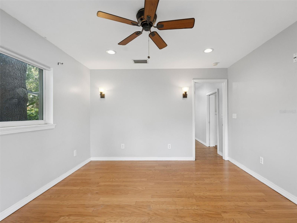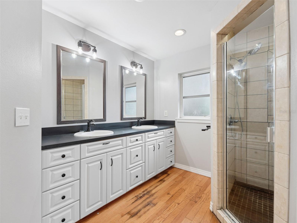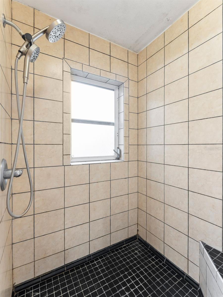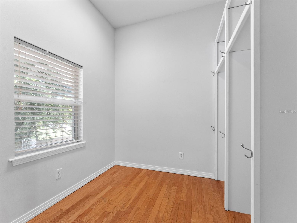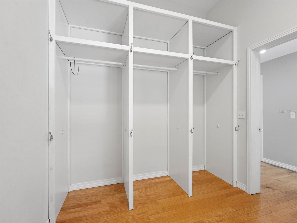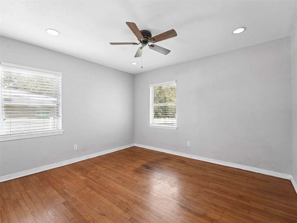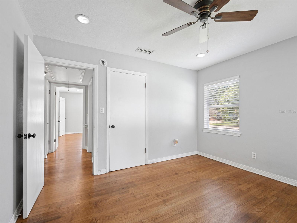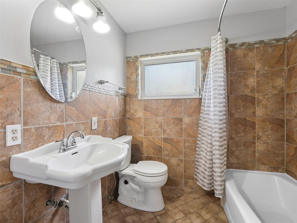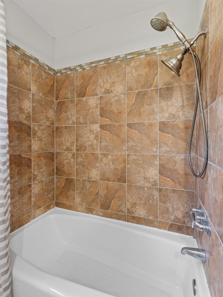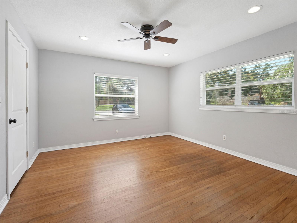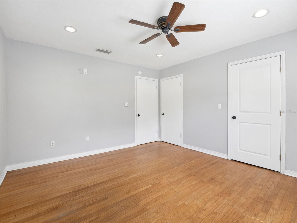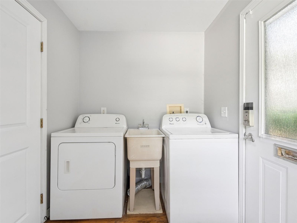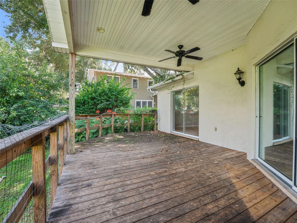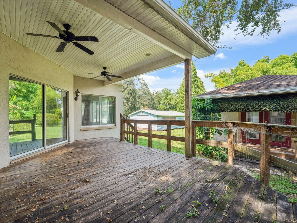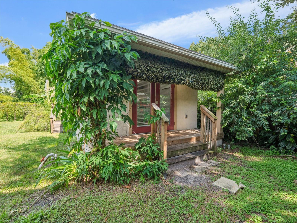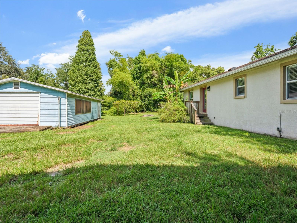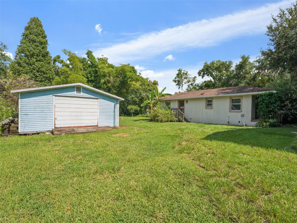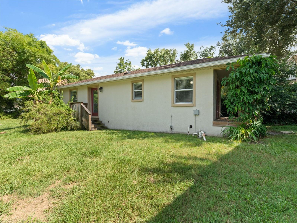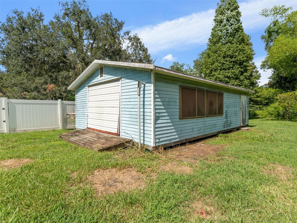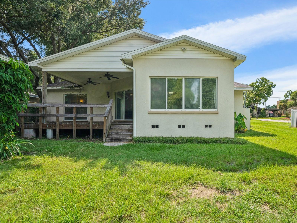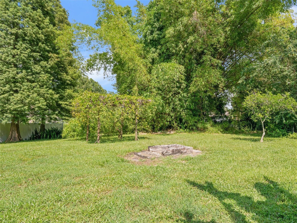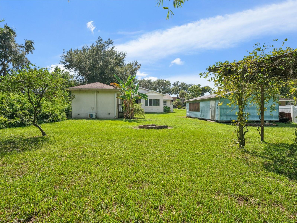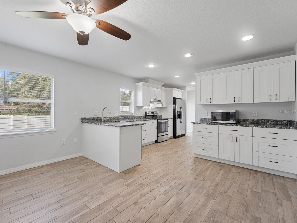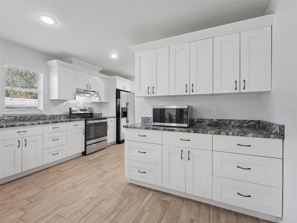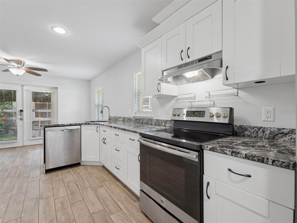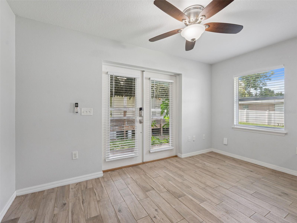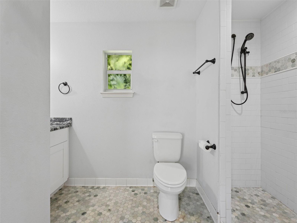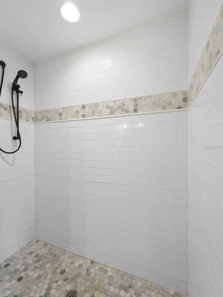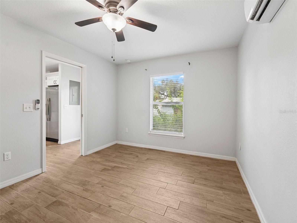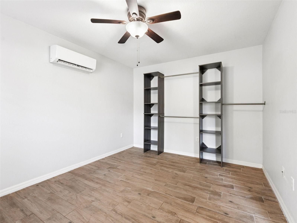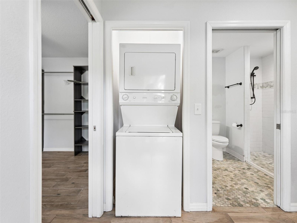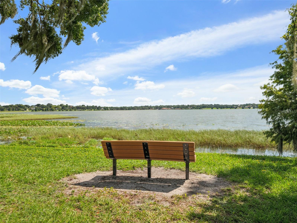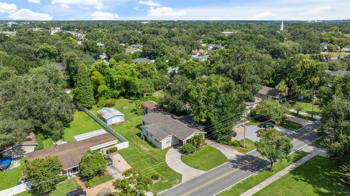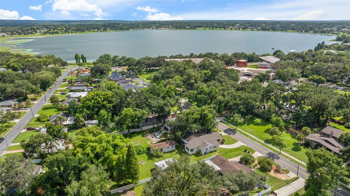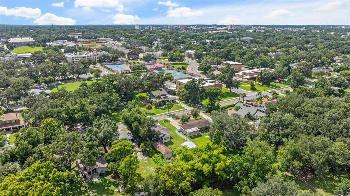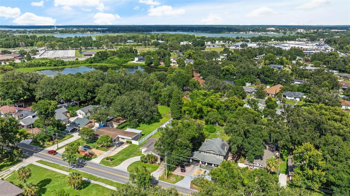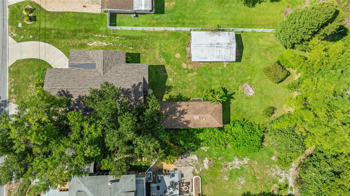926 Hollingsworth Road, LAKELAND, FL 33801
Contact Broker IDX Sites Inc.
Schedule A Showing
Request more information
- MLS#: TB8414201 ( Residential )
- Street Address: 926 Hollingsworth Road
- Viewed: 110
- Price: $482,500
- Price sqft: $156
- Waterfront: No
- Year Built: 1952
- Bldg sqft: 3088
- Bedrooms: 4
- Total Baths: 3
- Full Baths: 3
- Garage / Parking Spaces: 1
- Days On Market: 39
- Additional Information
- Geolocation: 28.0315 / -81.9403
- County: POLK
- City: LAKELAND
- Zipcode: 33801
- Subdivision: Crescent Park
- Elementary School: Philip O’Brien
- Middle School: Lawton Chiles
- High School: Lakeland Senior
- Provided by: DALTON WADE INC
- Contact: Ethan Marsh
- 888-668-8283

- DMCA Notice
-
DescriptionThis home qualifies for a 1% lender credit with preferred lender. NEW flooring and subfloors to be added prior to close!! This home sits just blocks from Lake Hollingsworth and Florida Southern College, making it a prime opportunity for investors or homeowners seeking a strong college area rental. Inspired by Frank Lloyd Wright, the main house features 3 bedrooms, 2 bathrooms, and 1,941 sqft with a split floor plan, two living areas, and a gas burning fireplace in the formal living room. The open concept family room connects to the kitchen and overlooks the nearly half acre lot. A standout feature is the detached 1 bed 1 bath ADU built in 2017, complete with granite counters, shaker cabinetry, and handicap accessible doorways and bathroom, perfect for rental income, guests, or multi generational living. A large detached storage building/workshop adds even more utility.
Property Location and Similar Properties
Features
Appliances
- Dishwasher
- Gas Water Heater
- Range
- Refrigerator
- Tankless Water Heater
Home Owners Association Fee
- 0.00
Carport Spaces
- 1.00
Close Date
- 0000-00-00
Cooling
- Central Air
Country
- US
Covered Spaces
- 0.00
Exterior Features
- Other
Flooring
- Tile
- Wood
Garage Spaces
- 0.00
Heating
- Central
High School
- Lakeland Senior High
Insurance Expense
- 0.00
Interior Features
- Ceiling Fans(s)
- Thermostat
- Walk-In Closet(s)
Legal Description
- CRESCENT PARK PB 5 PG 15 LOTS 11 & N1/2 OF 10
Levels
- One
Living Area
- 2481.00
Middle School
- Lawton Chiles Middle
Area Major
- 33801 - Lakeland
Net Operating Income
- 0.00
Occupant Type
- Vacant
Open Parking Spaces
- 0.00
Other Expense
- 0.00
Parcel Number
- 24-28-20-238500-000110
Possession
- Close Of Escrow
Property Type
- Residential
Roof
- Shingle
School Elementary
- Philip O’Brien Elementary
Sewer
- Public Sewer
Tax Year
- 2024
Township
- 28
Utilities
- Public
Views
- 110
Virtual Tour Url
- https://www.propertypanorama.com/instaview/stellar/TB8414201
Water Source
- Public
Year Built
- 1952
Zoning Code
- RA-3



