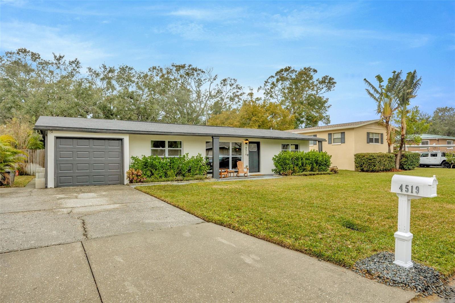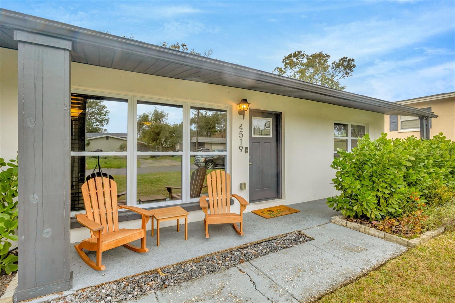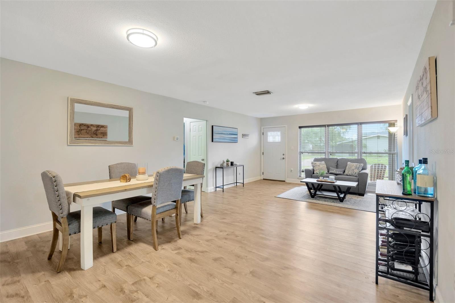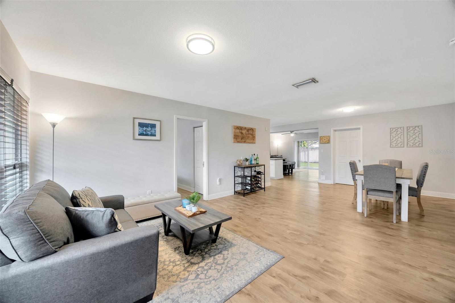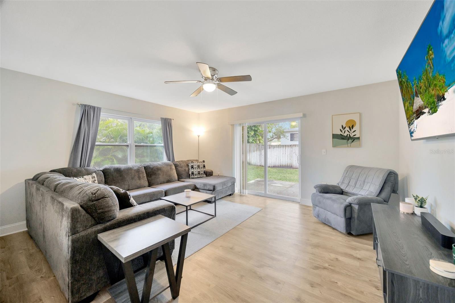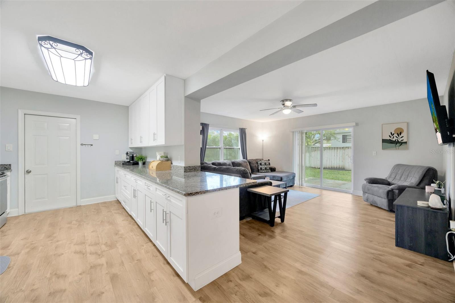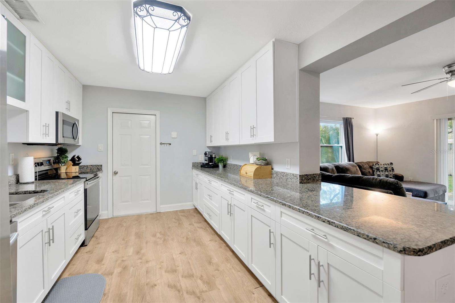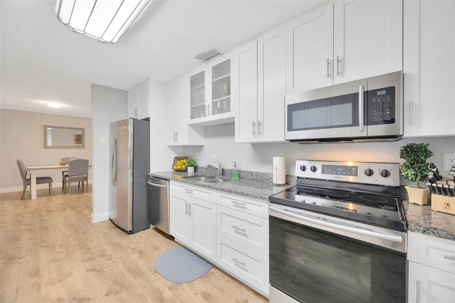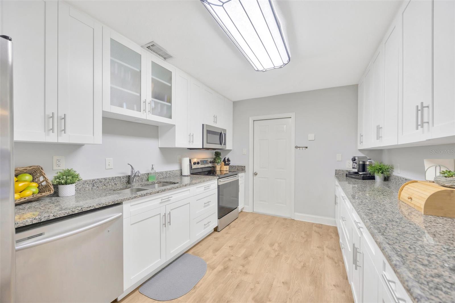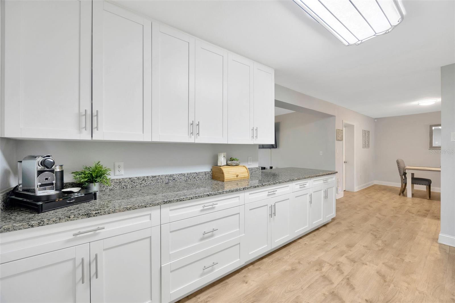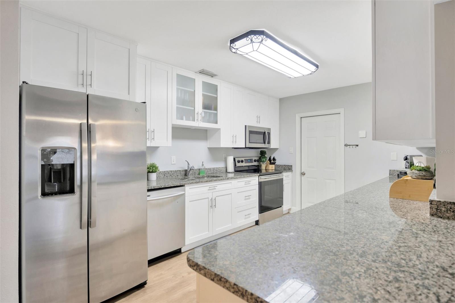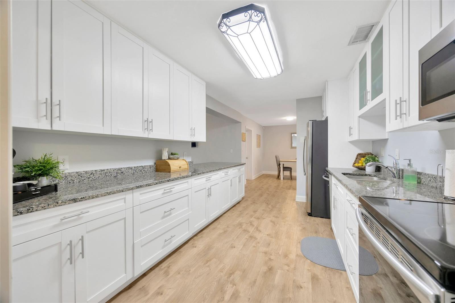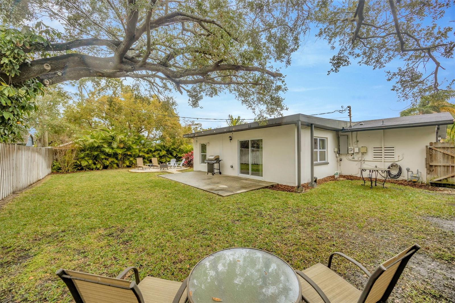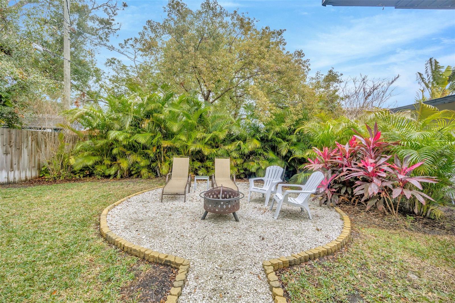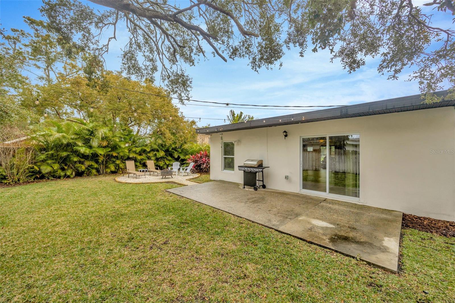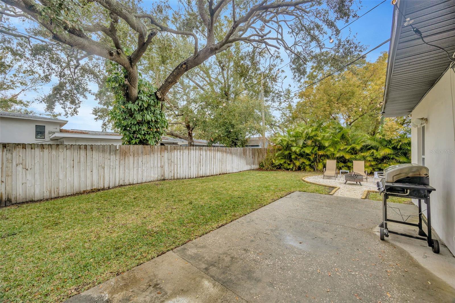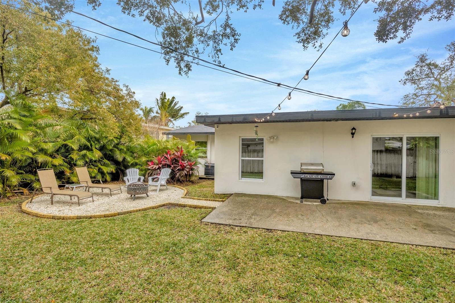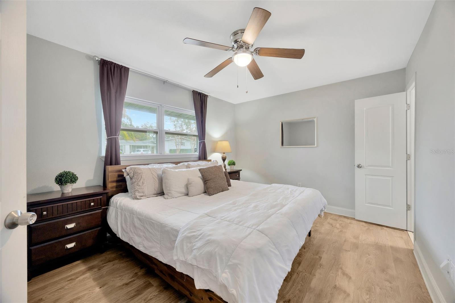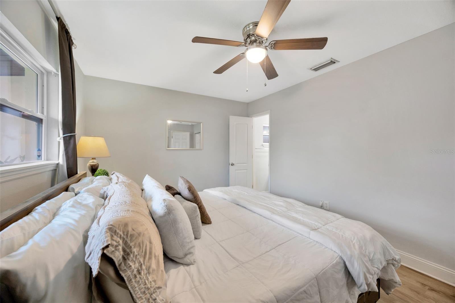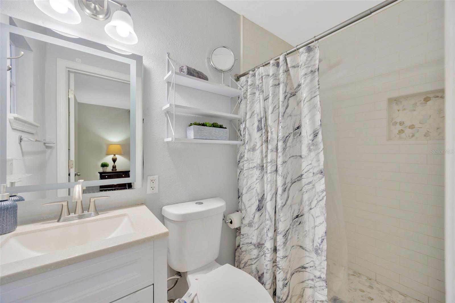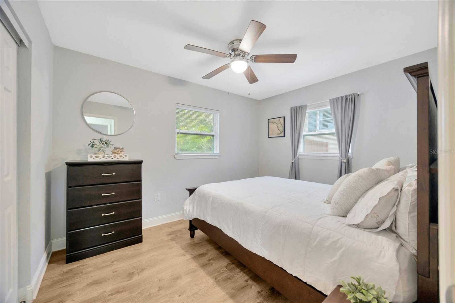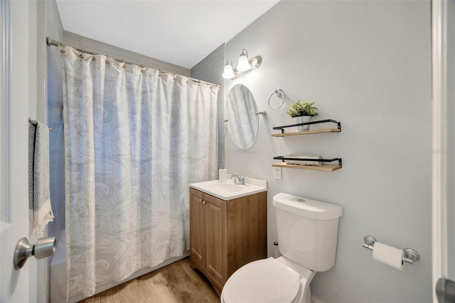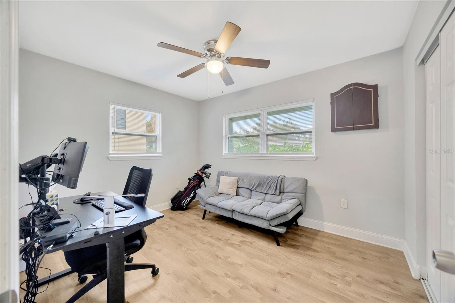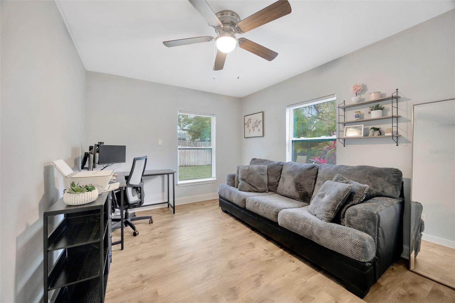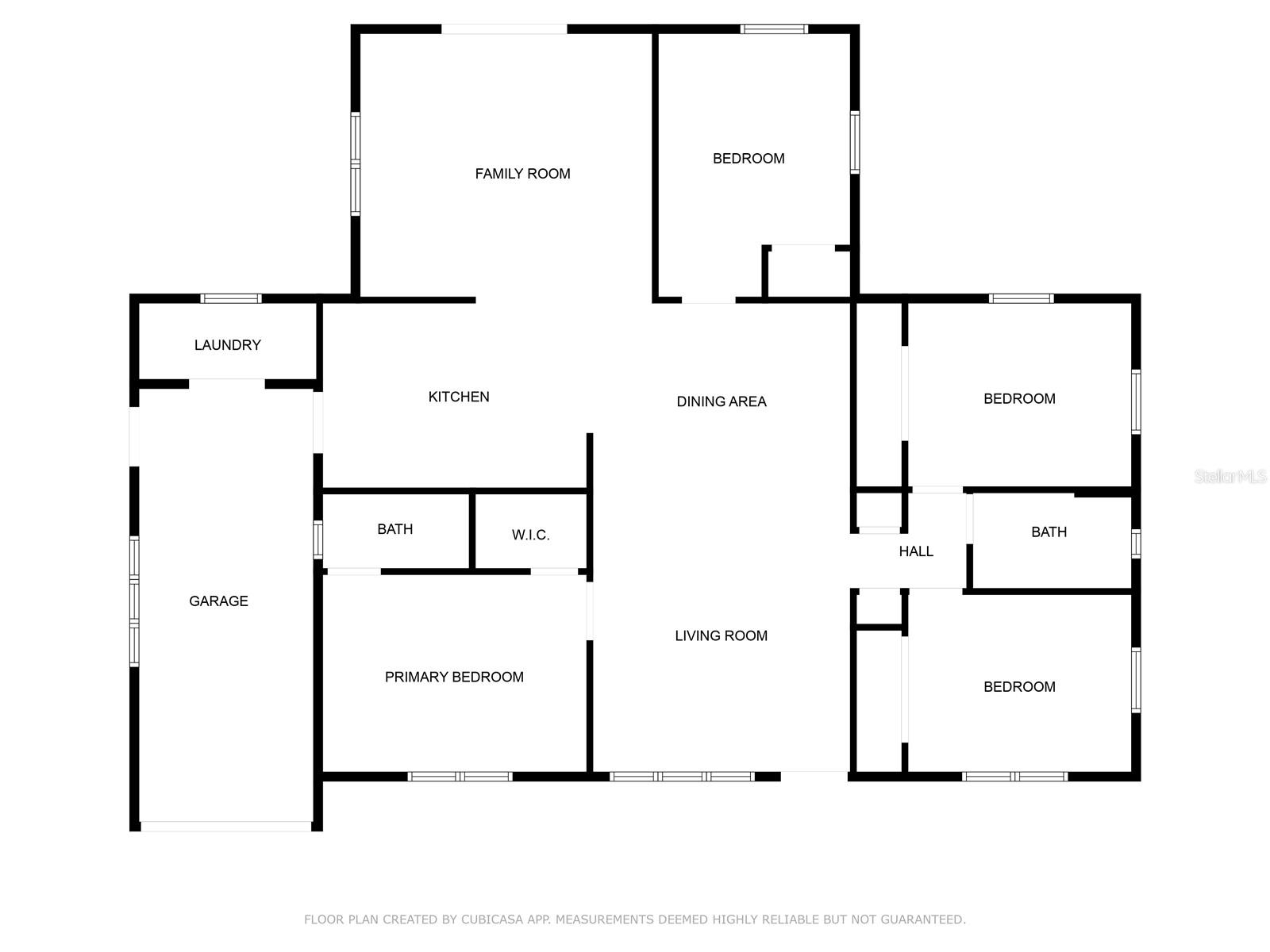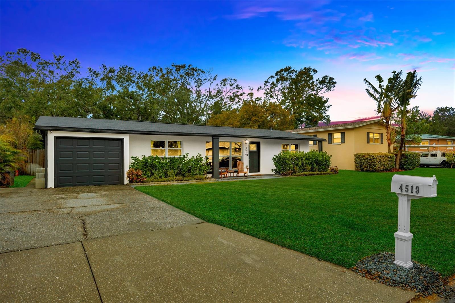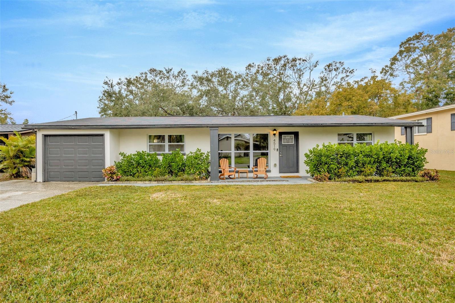4519 Hesperides Street, TAMPA, FL 33611
Contact Broker IDX Sites Inc.
Schedule A Showing
Request more information
- MLS#: TB8411452 ( Residential )
- Street Address: 4519 Hesperides Street
- Viewed: 42
- Price: $550,000
- Price sqft: $263
- Waterfront: No
- Year Built: 1955
- Bldg sqft: 2088
- Bedrooms: 4
- Total Baths: 2
- Full Baths: 2
- Garage / Parking Spaces: 1
- Days On Market: 49
- Additional Information
- Geolocation: 27.8984 / -82.5209
- County: HILLSBOROUGH
- City: TAMPA
- Zipcode: 33611
- Subdivision: Guernsey Estates
- Elementary School: Anderson
- Middle School: Madison
- High School: Robinson
- Provided by: COMPASS FLORIDA LLC
- Contact: Mckenzie Currie
- 305-851-2820

- DMCA Notice
-
DescriptionWelcome to this amazing South Tampa Home! Situated on a quiet street, this *impeccably maintained* home has been fully upgraded and is **move in ready** ~ just waiting for you! It offers 4 bedrooms, 2 bathrooms, 1 car garage and an abundance of living space. Bursting with curb appeal, the front porch and manicured landscaping welcome you ~ instantly making you feel at home. **No HOA or CDD** Upon entering you are greeted by the wide open floor plan with stunning neutral high quality luxury vinyl flooring throughout. The wide galley kitchen features granite countertops, stainless steel appliances, an abundance of shaker style cabinets, and breakfast bar. Natural light and neutral tones all around provide a calm and peaceful feel throughout the home. The primary bedroom has a walk in closet and an ensuite bath with a beautifully tiled shower. The 2nd and 3rd bedrooms are nicely sized and feature ample closet space with easy access to the fully upgraded 2nd bathroom. The 4th bedroom overlooks the backyard and could also serve as an office, playroom, home gym, or flex space. The large, shaded, fully fenced in backyard boasts a sizeable patio and fire pit area ~ perfect for entertaining or just relaxing with a good book. The large driveway allows for plenty of parking. Other notable upgrades include ~ **Roof 2019, hurricane impact windows throughout, updated electrical, newer HVAC system, fully operable irrigation system, & more!** The property is conveniently located to shopping, restaurants, & the Gandy/Crosstown expressway. Schedule an appointment today!
Property Location and Similar Properties
Features
Appliances
- Dishwasher
- Microwave
- Range
- Refrigerator
Home Owners Association Fee
- 0.00
Carport Spaces
- 0.00
Close Date
- 0000-00-00
Cooling
- Central Air
Country
- US
Covered Spaces
- 0.00
Exterior Features
- Private Mailbox
- Rain Gutters
- Sliding Doors
Fencing
- Wood
Flooring
- Luxury Vinyl
Garage Spaces
- 1.00
Heating
- Central
High School
- Robinson-HB
Insurance Expense
- 0.00
Interior Features
- Ceiling Fans(s)
- Eat-in Kitchen
- Kitchen/Family Room Combo
- Open Floorplan
- Primary Bedroom Main Floor
- Split Bedroom
- Stone Counters
- Thermostat
- Walk-In Closet(s)
- Window Treatments
Legal Description
- GUERNSEY ESTATES LOT 5 BLOCK 17
Levels
- One
Living Area
- 1665.00
Lot Features
- City Limits
- Landscaped
- Level
- Paved
Middle School
- Madison-HB
Area Major
- 33611 - Tampa
Net Operating Income
- 0.00
Occupant Type
- Owner
Open Parking Spaces
- 0.00
Other Expense
- 0.00
Parcel Number
- A-05-30-18-3XC-000017-00005.0
Parking Features
- Driveway
Pets Allowed
- Yes
Possession
- Close Of Escrow
Property Type
- Residential
Roof
- Shingle
School Elementary
- Anderson-HB
Sewer
- Public Sewer
Style
- Ranch
Tax Year
- 2024
Township
- 30
Utilities
- BB/HS Internet Available
- Cable Available
- Electricity Connected
- Sewer Connected
- Water Connected
Views
- 42
Virtual Tour Url
- https://www.propertypanorama.com/instaview/stellar/TB8411452
Water Source
- Public
Year Built
- 1955
Zoning Code
- RS-60



