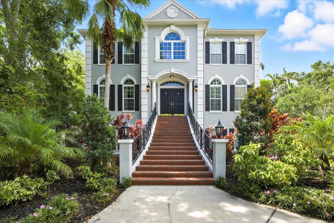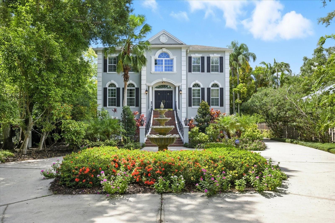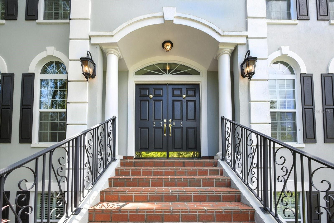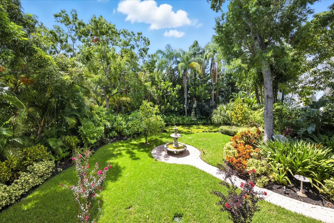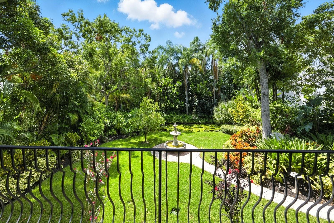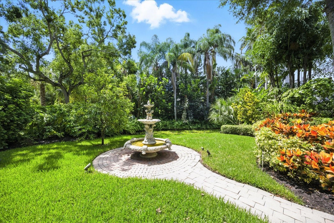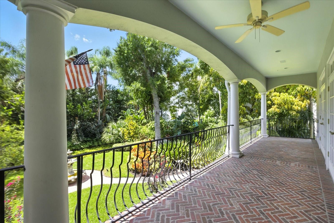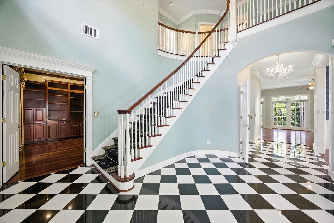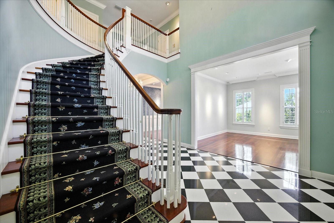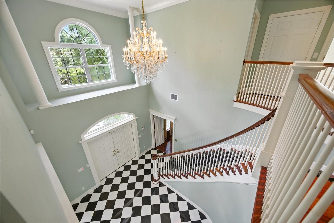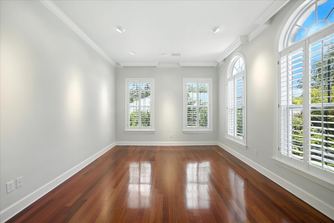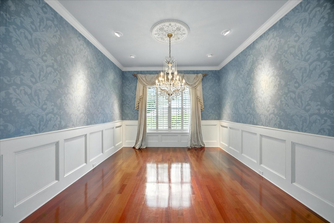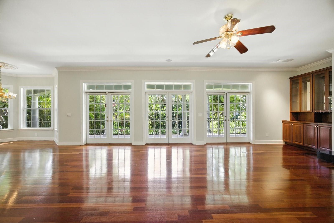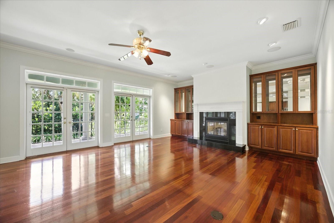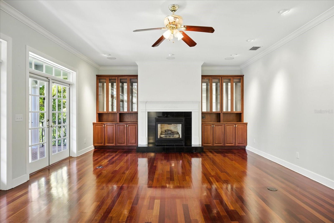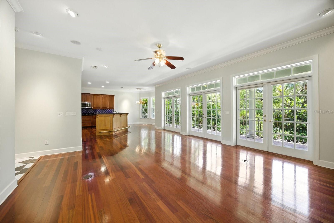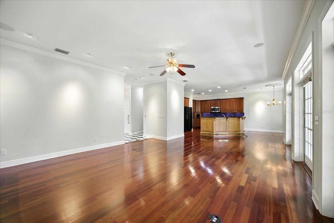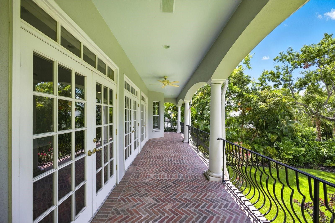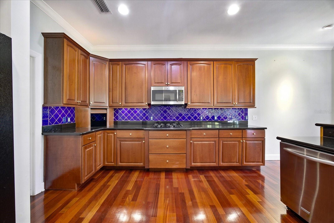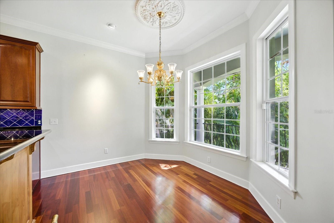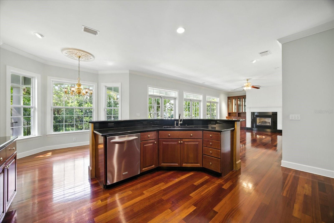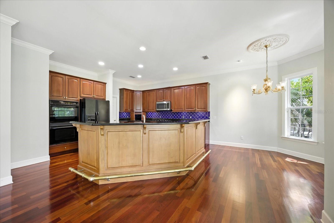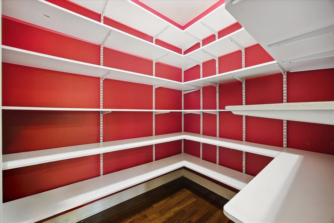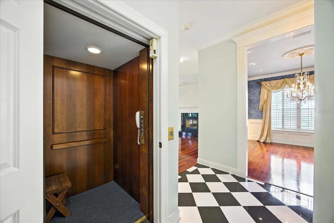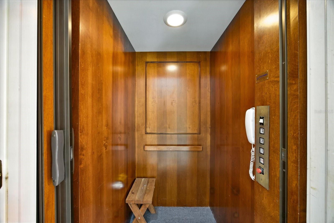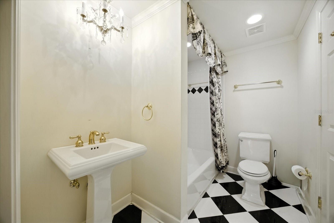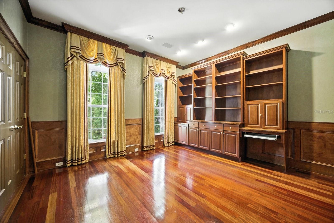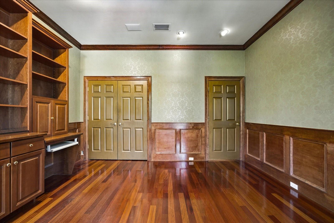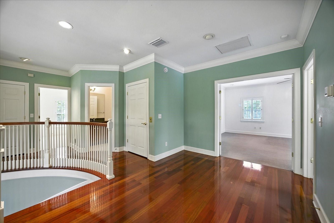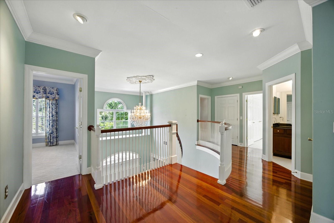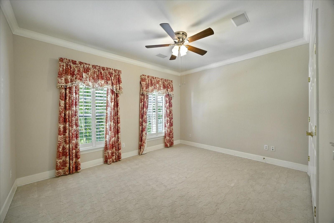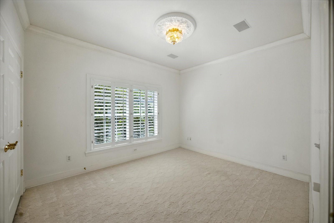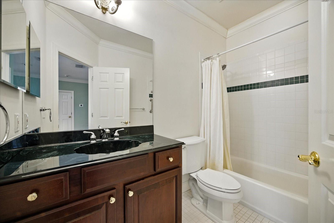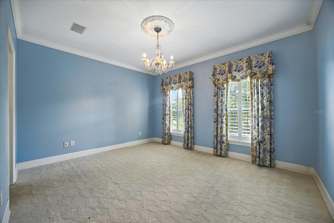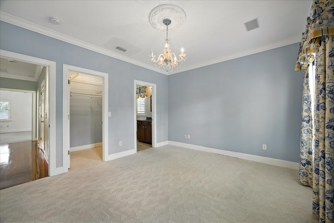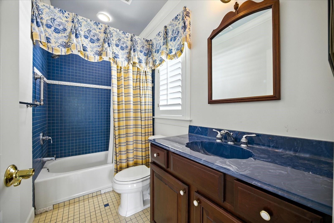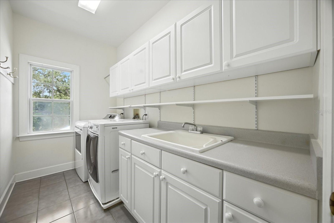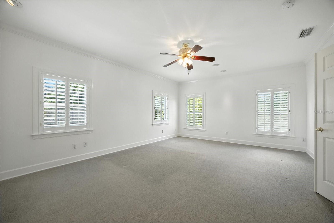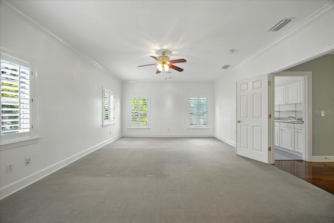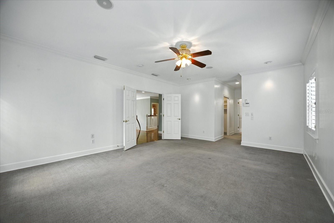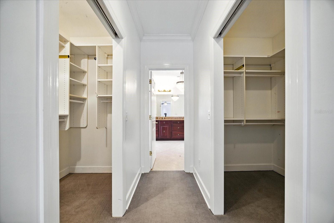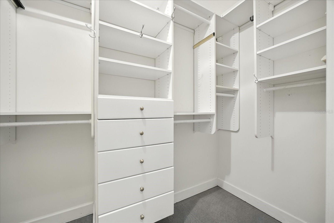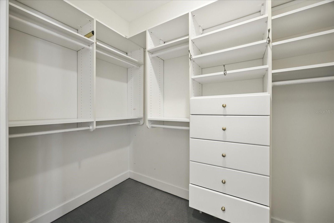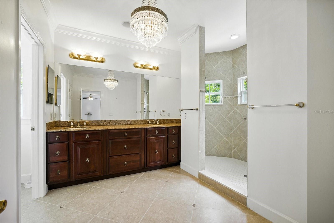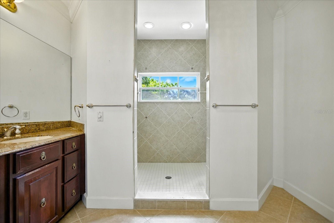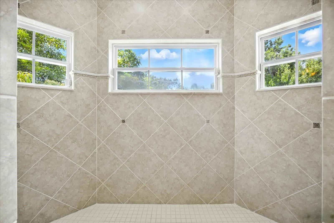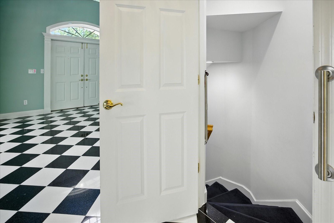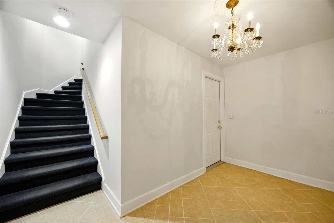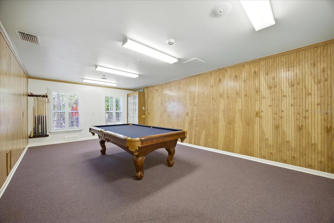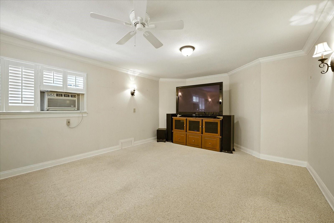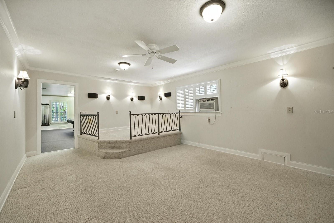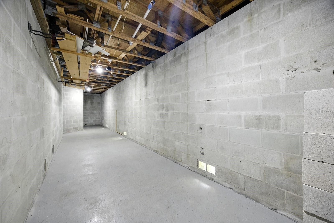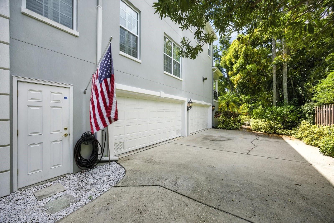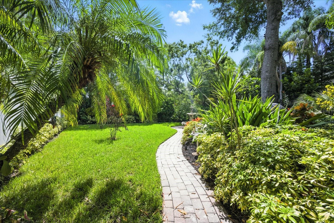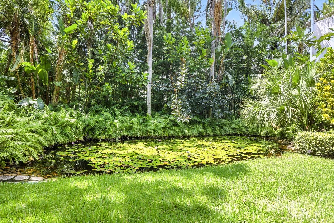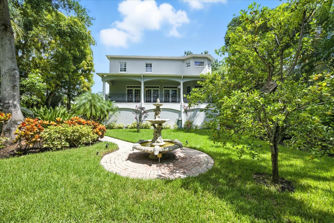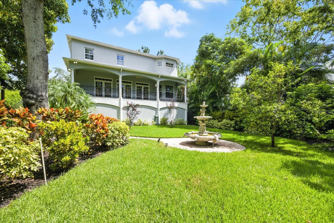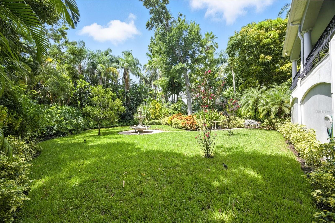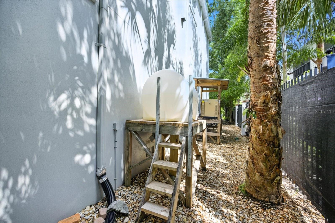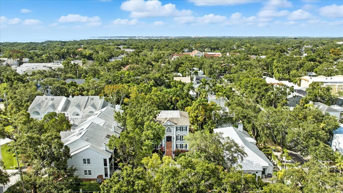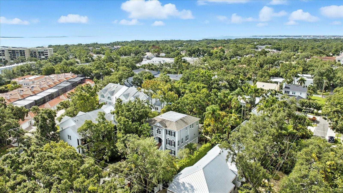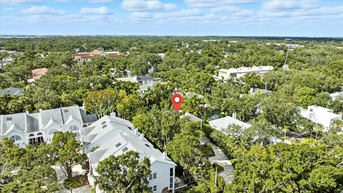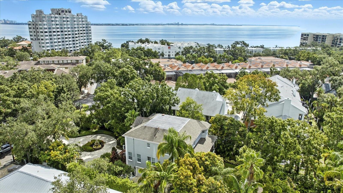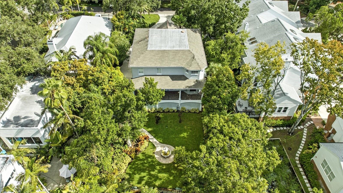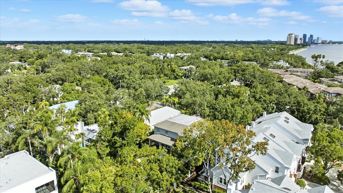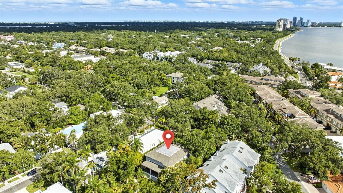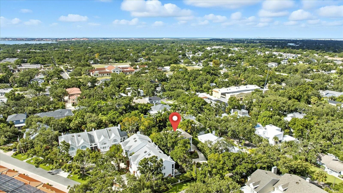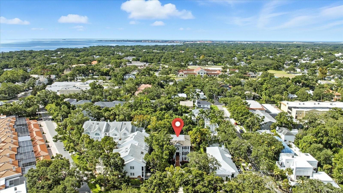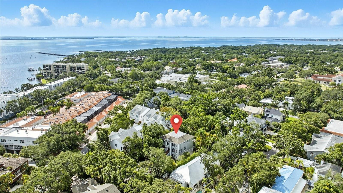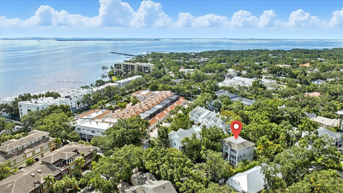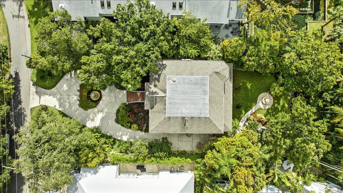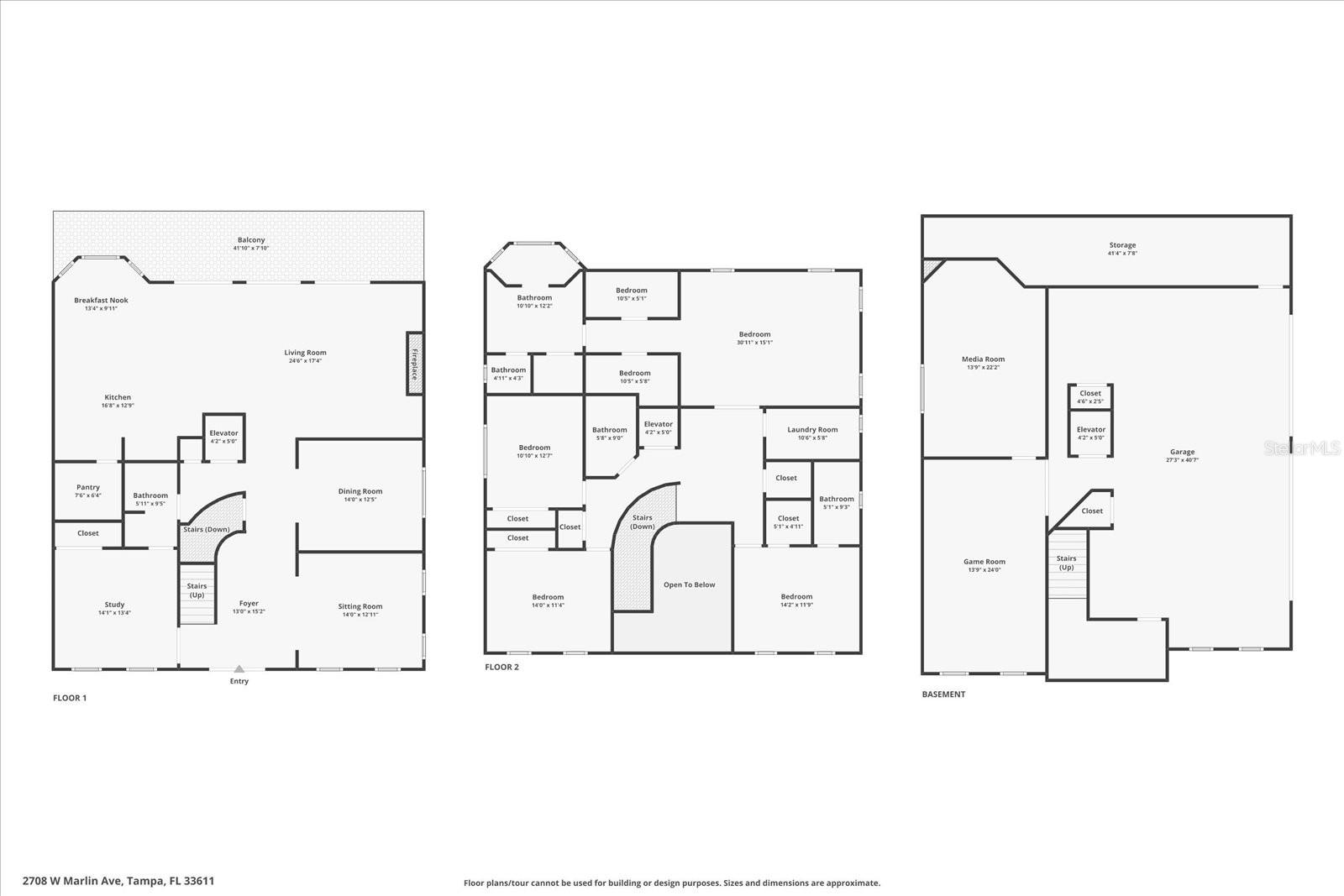2708 Marlin Avenue, TAMPA, FL 33611
Contact Broker IDX Sites Inc.
Schedule A Showing
Request more information
- MLS#: TB8408372 ( Residential )
- Street Address: 2708 Marlin Avenue
- Viewed: 61
- Price: $1,850,000
- Price sqft: $438
- Waterfront: No
- Year Built: 2001
- Bldg sqft: 4220
- Bedrooms: 4
- Total Baths: 4
- Full Baths: 4
- Garage / Parking Spaces: 3
- Days On Market: 14
- Additional Information
- Geolocation: 27.8919 / -82.4875
- County: HILLSBOROUGH
- City: TAMPA
- Zipcode: 33611
- Subdivision: Asbury Park
- Elementary School: Ballast Point
- Middle School: Madison
- High School: Robinson
- Provided by: COMPASS FLORIDA LLC
- Contact: Karla Dorsey
- 305-851-2820

- DMCA Notice
-
DescriptionStep into timeless elegance in this breathtaking estate that evokes the grandeur of a southern mansion in the city. This exquisite BLOCK HOME is perfectly situated on a lush, private, tropical oasis. Incredible OVERSIZED LOT boasting over 15,000 sq ft of beautifully maintained gardens, private pond, 2 fountains, and gorgeous landscaping. This 4220sf residence is filled with natural light and beautiful upgrades and is the perfect place to call home. Talk about making an entrance...starting from the circular driveway, you are welcomed by a custom iron railing leading up to a magnificent foyer adorned with gleaming marble floors and a sweeping staircase that will set the tone for refined living. The traditional floorplan includes 4 bedrooms with the option to convert office as a 5th bedroom, a formal living room and formal dining room with wainscoting, & wood paneled office on the 2nd level is complete with closet and FULL BATH. Open concept family room/kitchen with dine in breakfast nook, all adorned with immaculate Rosewood wood flooring & crown molding, exuding warmth and sophistication. Primary en suite includes dual vanities, walk in shower with 2 shower heads, 2 large walk in closets with custom shelving & a third closet with key lock for valuables. All bedrooms include plantation shutters and/or beautiful decorator window treatments. The inviting family room features a gas fireplace framed by custom built bookcases and three sets of french doors overlooking this spectacular nature preserve in the city. Enjoy serene views of the man made pond with sparkling fountain sitting on your covered balcony. This balcony spans the width of the home and serves as a tranquil extension of the living area which is perfect for entertaining or quiet relaxation. The chefs kitchen boasts an oversized walk in pantry, double oven, breakfast bar, gas stove and ample counter space. PRIVATE ELEVATOR services all 3 floors. Also included; generator, two A/C units, 2 gas water heaters, OVERSIZED side entry 3 car garage, hookup for water softener, rain barrel, and ground level BONUS ROOMS that can be used as a game room, art studio, or media room. The garage is complete with built in storage cabinets and workbench. This extraordinary property combines classic architecture with tropical tranquilitya rare find offering both grandeur and privacy steps from Bayshore Blvd.
Property Location and Similar Properties
Features
Appliances
- Disposal
- Dryer
- Gas Water Heater
- Microwave
- Range
- Refrigerator
- Washer
Home Owners Association Fee
- 0.00
Carport Spaces
- 0.00
Close Date
- 0000-00-00
Cooling
- Central Air
Country
- US
Covered Spaces
- 0.00
Exterior Features
- Balcony
- French Doors
- Garden
- Lighting
- Private Mailbox
- Sprinkler Metered
- Storage
Flooring
- Carpet
- Marble
- Tile
- Wood
Garage Spaces
- 3.00
Heating
- Central
High School
- Robinson-HB
Insurance Expense
- 0.00
Interior Features
- Built-in Features
- Ceiling Fans(s)
- Crown Molding
- Elevator
- High Ceilings
- Kitchen/Family Room Combo
- L Dining
- PrimaryBedroom Upstairs
- Solid Wood Cabinets
- Stone Counters
- Thermostat
- Walk-In Closet(s)
- Window Treatments
Legal Description
- ASBURY PARK LOT 3 BLOCK 9 AND N 1/2 CLOSED ALLEY ABUTTING THEREON
Levels
- Three Or More
Living Area
- 4220.00
Middle School
- Madison-HB
Area Major
- 33611 - Tampa
Net Operating Income
- 0.00
Occupant Type
- Vacant
Open Parking Spaces
- 0.00
Other Expense
- 0.00
Parcel Number
- A-10-30-18-3YX-000009-00003.0
Parking Features
- Circular Driveway
- Garage Door Opener
- Garage Faces Side
- Ground Level
Property Type
- Residential
Roof
- Shingle
School Elementary
- Ballast Point-HB
Sewer
- Public Sewer
Style
- Traditional
Tax Year
- 2024
Township
- 30
Utilities
- Cable Available
- Electricity Available
- Natural Gas Available
- Sewer Available
- Water Available
View
- Garden
- Trees/Woods
Views
- 61
Virtual Tour Url
- https://listings.blakerussell.me/videos/0198ae89-9ccb-7174-99c4-01d14aa2cbb8?v=178
Water Source
- Public
Year Built
- 2001
Zoning Code
- RM-12



