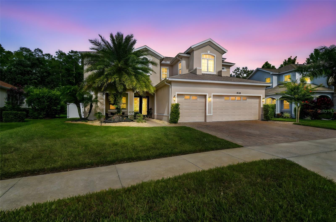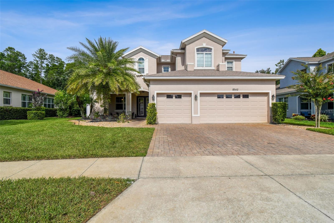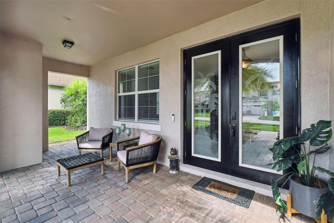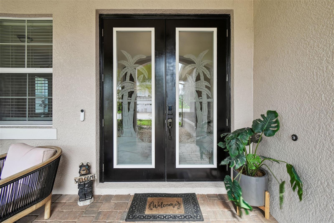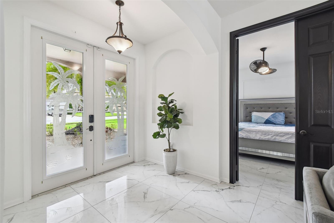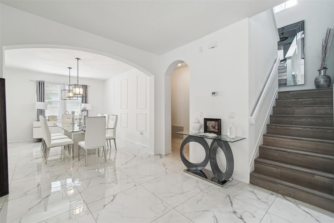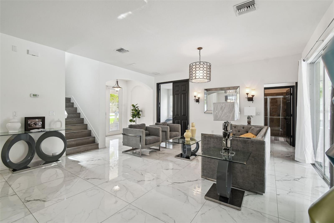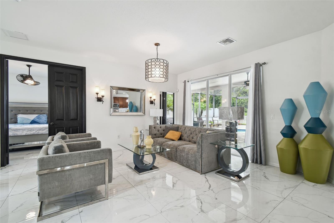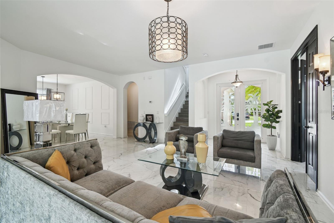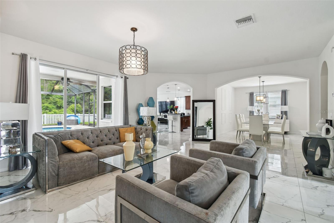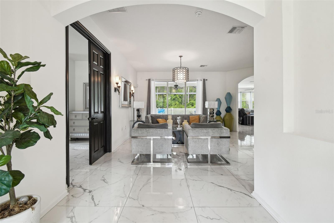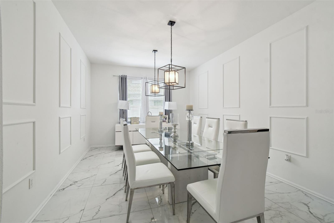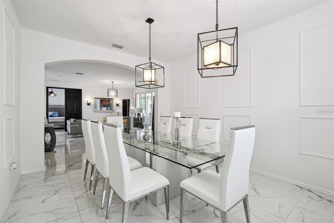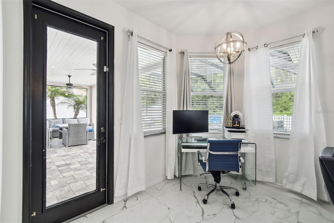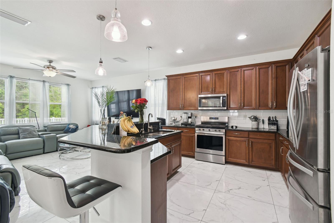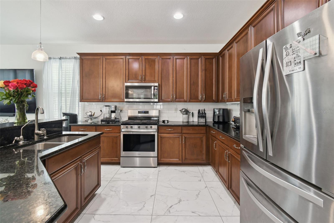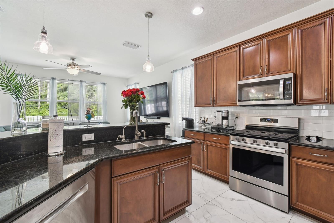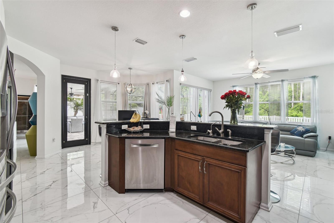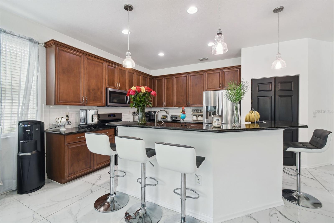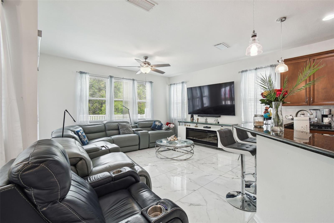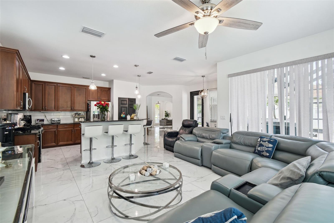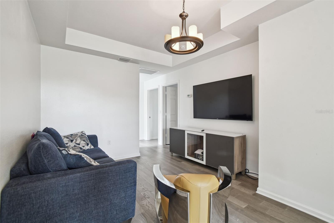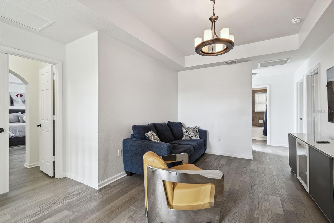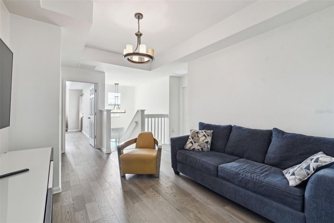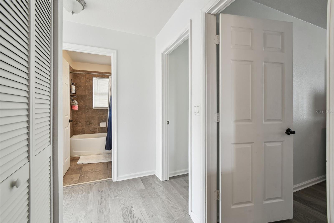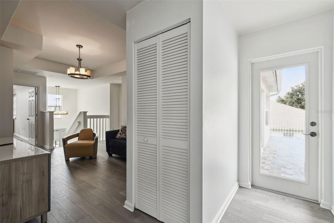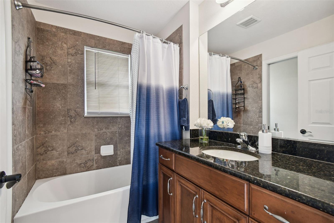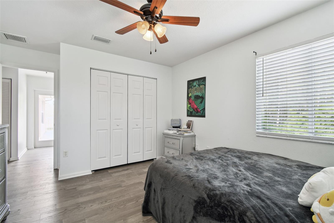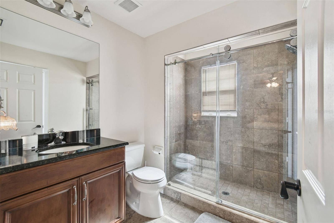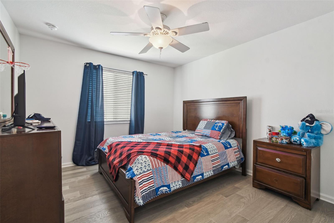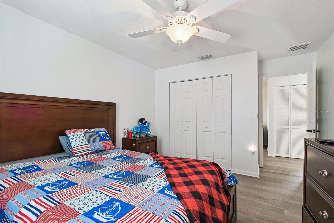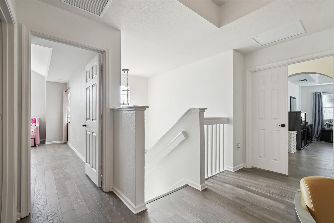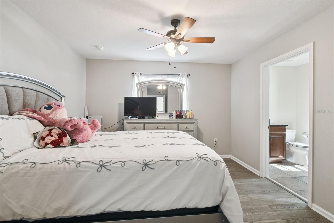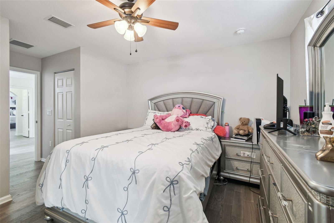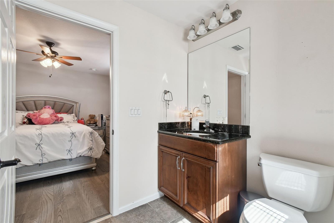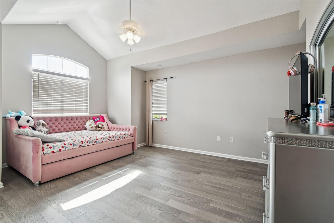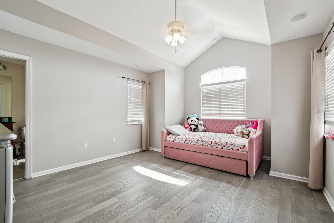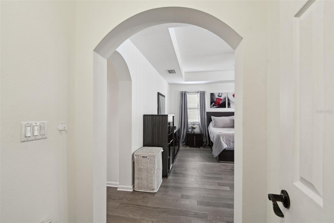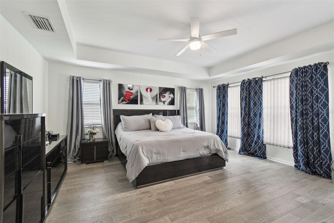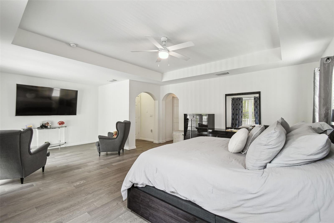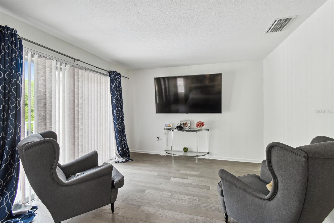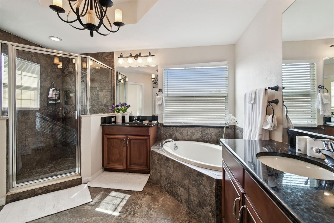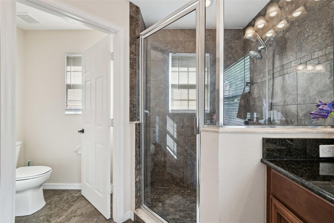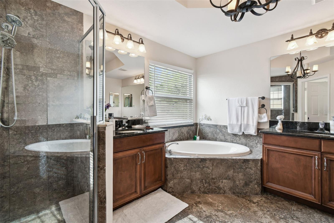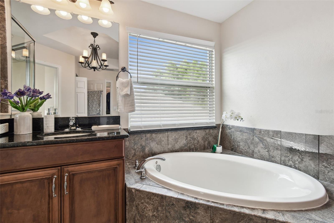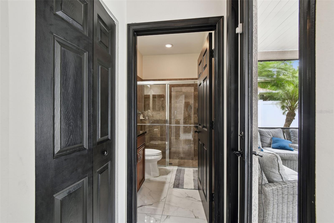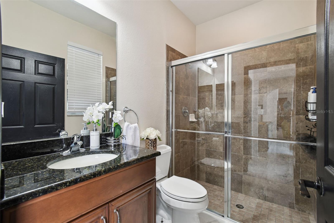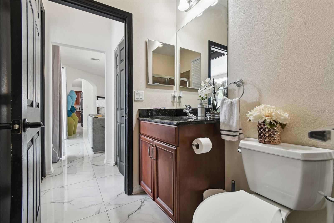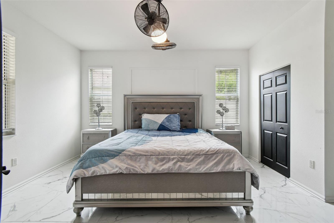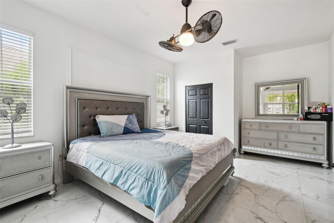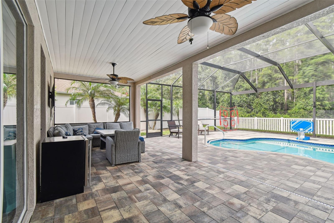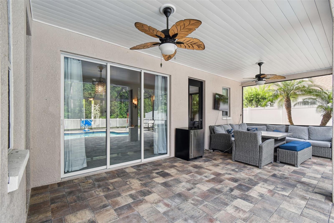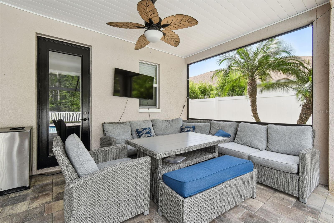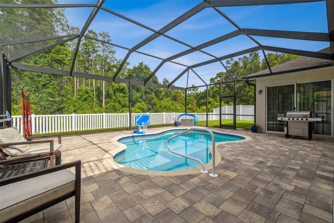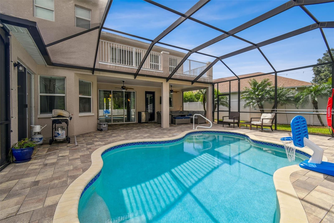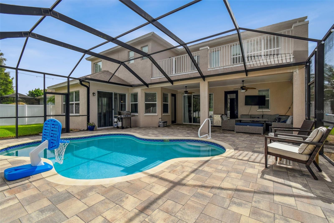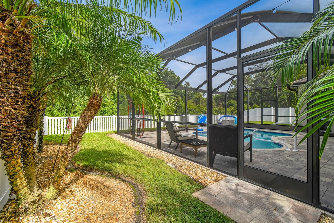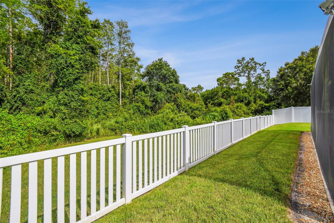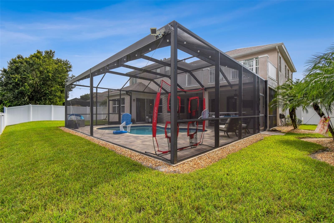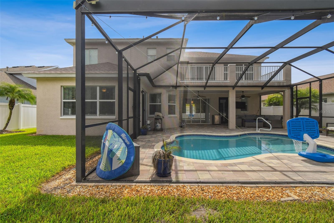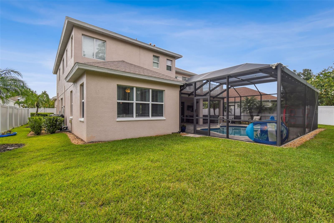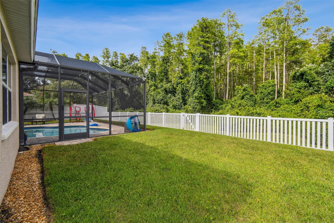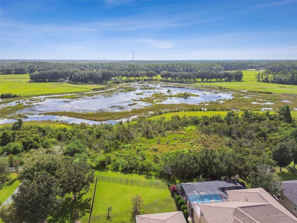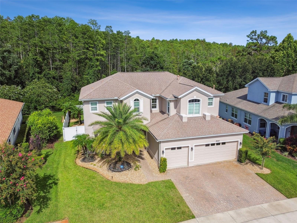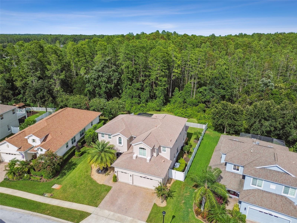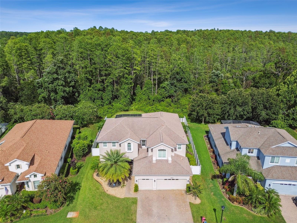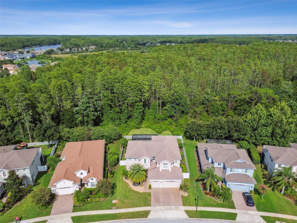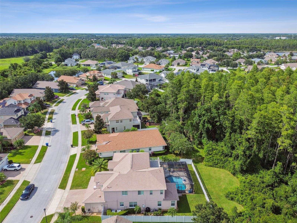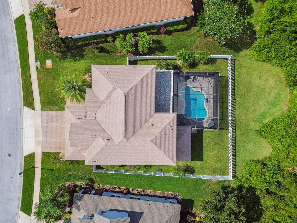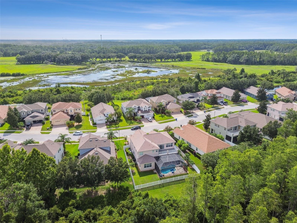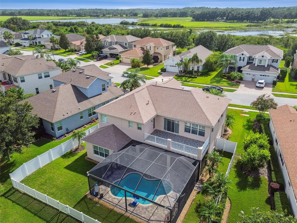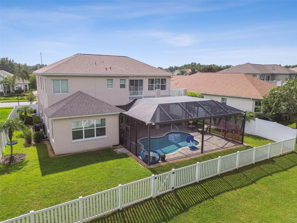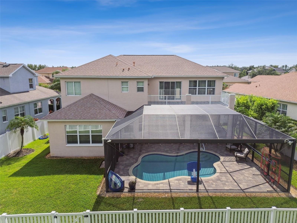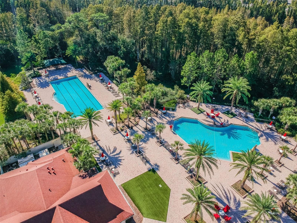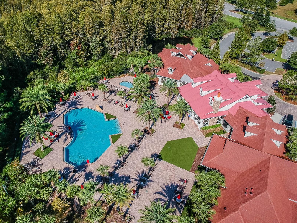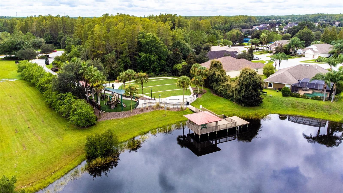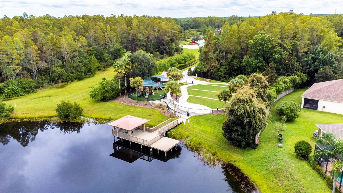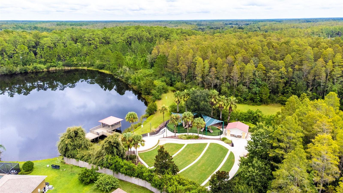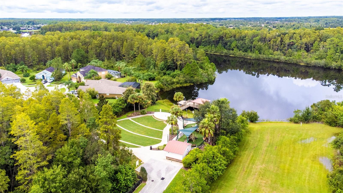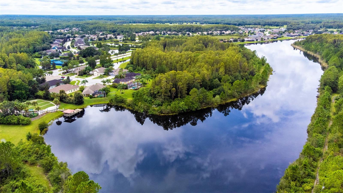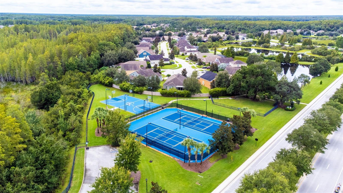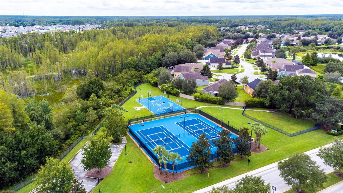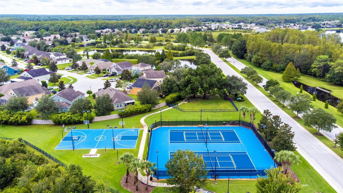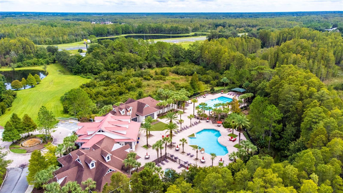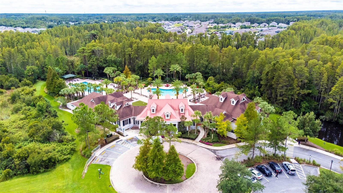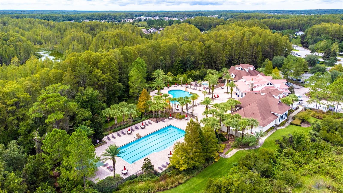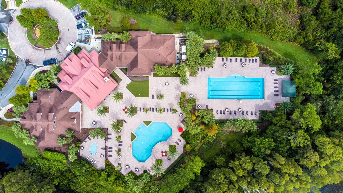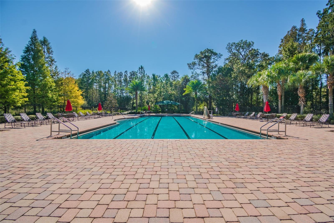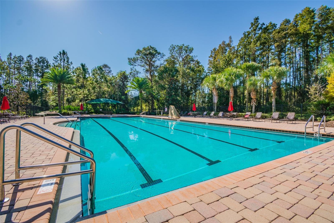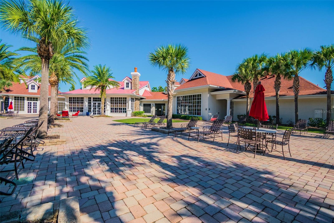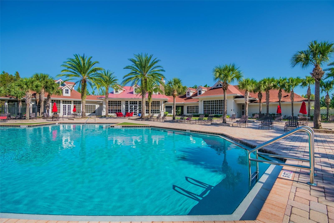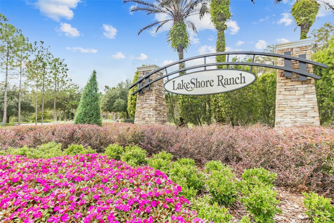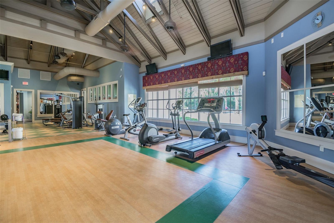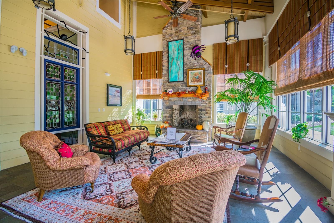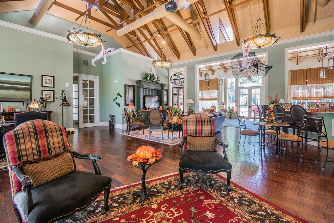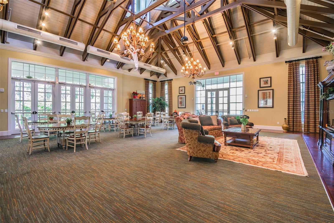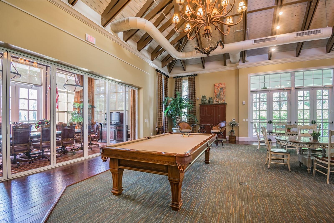8542 Eagle Brook Drive, LAND O LAKES, FL 34638
Contact Broker IDX Sites Inc.
Schedule A Showing
Request more information
- MLS#: TB8408322 ( Residential )
- Street Address: 8542 Eagle Brook Drive
- Viewed: 3
- Price: $814,000
- Price sqft: $171
- Waterfront: No
- Year Built: 2013
- Bldg sqft: 4764
- Bedrooms: 6
- Total Baths: 4
- Full Baths: 4
- Days On Market: 4
- Additional Information
- Geolocation: 28.2823 / -82.5002
- County: PASCO
- City: LAND O LAKES
- Zipcode: 34638
- Subdivision: Lakeshore Ranch Ph I
- Elementary School: Connerton Elem
- Middle School: Pasco
- High School: Land O' Lakes

- DMCA Notice
-
DescriptionWelcome to this stunning and spacious 6 bedroom, 4 bathroom home offering over 3,600 square feet of living space, situated on an oversized premium lot that backs to a peaceful conservation area with no rear neighbors. Located in the highly sought after gated community of Lakeshore Ranch, this home features a screened in lanai, a sparkling pool, a fully fenced backyard, and a beautiful paver driveway leading to a 3 car garage. Inside, you'll find a thoughtfully designed layout including a guest suite downstairs and an impressive primary suite upstairs with double doors, a spacious sitting area, two massive walk in closets, a garden tub, dual vanities, and a private balcony overlooking the backyard and conservation. Upstairs, two of the bedrooms share a convenient Jack and Jill bathroom, and a large loft and bonus room provide extra space for entertainment or work from home needs. The massive open concept kitchen flows into the family room, complemented by a formal living room, formal dining room with elegant wainscoting, and updated light fixtures throughout. The home also includes an inside laundry room and brand new flooring throughout. The Lakeshore Ranch community is packed with resort style amenities including multiple pools, a clubhouse, fitness center, dog park, playgrounds, tennis and pickleball courts, parks, sidewalks, and scenic walking trails. Enjoy the fishing dock, lake access for canoeing and kayaking, an outdoor amphitheater, and regular community social events. Residents benefit from a 24 hour guarded gate, roaming security, and a low HOA that includes cable TV, trash, management, and upkeep of all facilities. Conveniently located near the Suncoast Parkway, I 75, and just minutes from Tampa Bay's top rated shopping, dining, sports, and entertainment, this home offers the perfect blend of space, luxury, and community living. Schedule your private showing today!
Property Location and Similar Properties
Features
Appliances
- Dishwasher
- Dryer
- Electric Water Heater
- Microwave
- Range
- Refrigerator
Association Amenities
- Park
- Pickleball Court(s)
- Playground
- Pool
- Recreation Facilities
- Security
Home Owners Association Fee
- 300.00
Home Owners Association Fee Includes
- Cable TV
- Pool
- Recreational Facilities
- Trash
Association Name
- Angela Parker
- Greenacre Properties
Association Phone
- 813-936-4130
Carport Spaces
- 0.00
Close Date
- 0000-00-00
Cooling
- Central Air
Country
- US
Covered Spaces
- 0.00
Exterior Features
- French Doors
Flooring
- Ceramic Tile
Garage Spaces
- 3.00
Heating
- Central
High School
- Land O' Lakes High-PO
Insurance Expense
- 0.00
Interior Features
- Crown Molding
- High Ceilings
- Kitchen/Family Room Combo
- Open Floorplan
- Walk-In Closet(s)
Legal Description
- LAKESHORE RANCH PHASE I PB 62 PG 001 LOT 98
Levels
- Two
Living Area
- 3651.00
Lot Features
- Conservation Area
Middle School
- Pasco Middle-PO
Area Major
- 34638 - Land O Lakes
Net Operating Income
- 0.00
Occupant Type
- Owner
Open Parking Spaces
- 0.00
Other Expense
- 0.00
Parcel Number
- 18-25-27-002.0-000.00-098.0
Pets Allowed
- Yes
Pool Features
- Deck
- In Ground
- Salt Water
- Screen Enclosure
Property Type
- Residential
Roof
- Shingle
School Elementary
- Connerton Elem
Sewer
- Public Sewer
Tax Year
- 2024
Township
- 25S
Utilities
- Natural Gas Connected
- Public
View
- Trees/Woods
Virtual Tour Url
- https://www.propertypanorama.com/instaview/stellar/TB8408322
Water Source
- Public
Year Built
- 2013
Zoning Code
- MPUD



