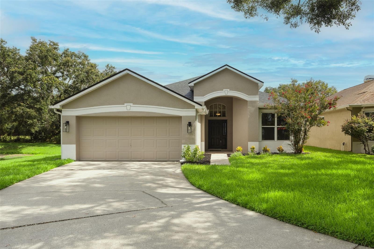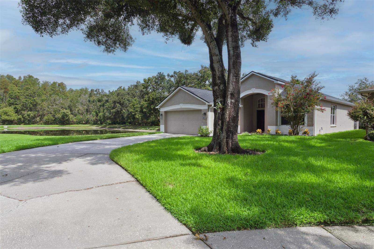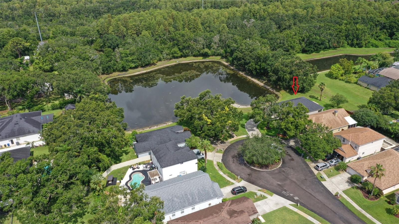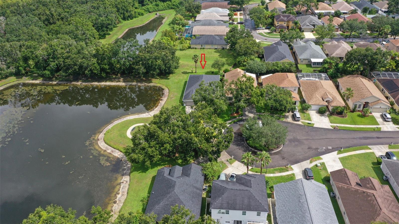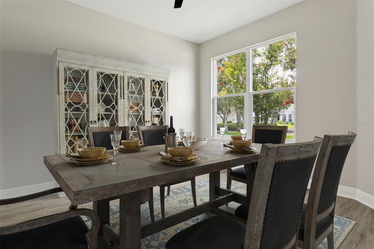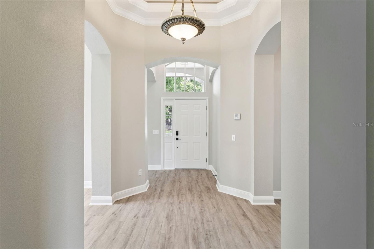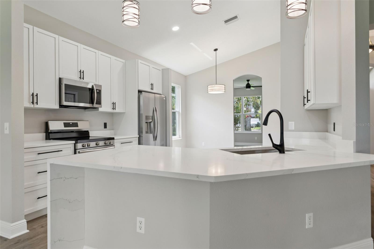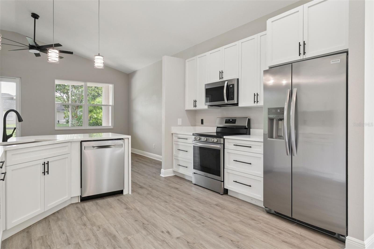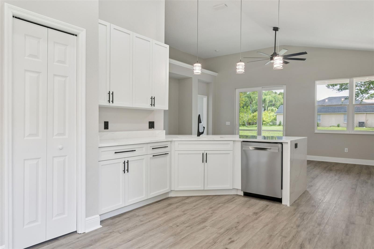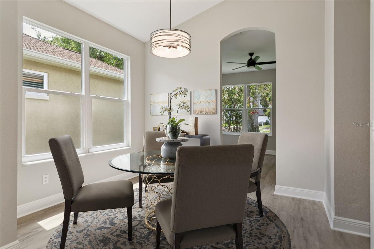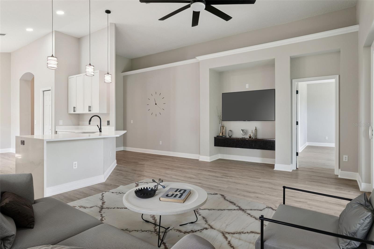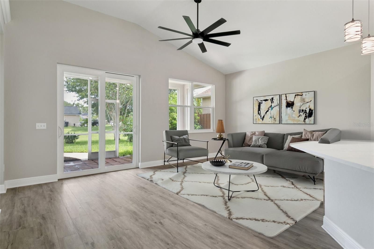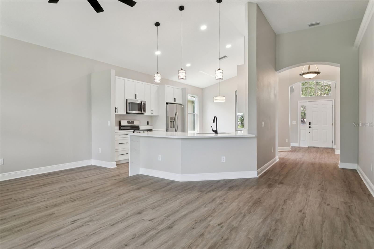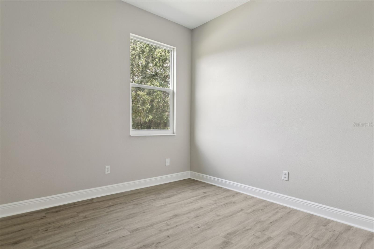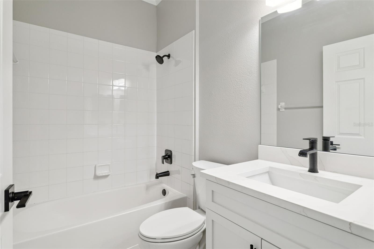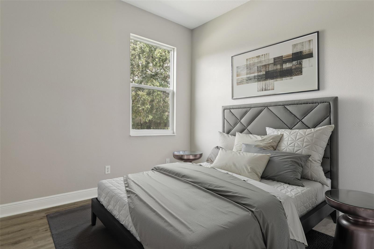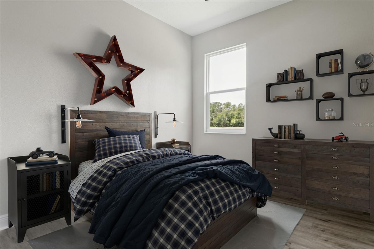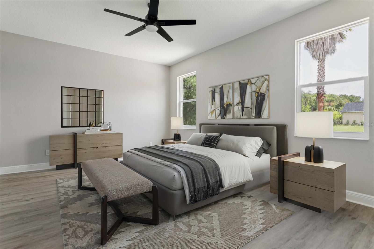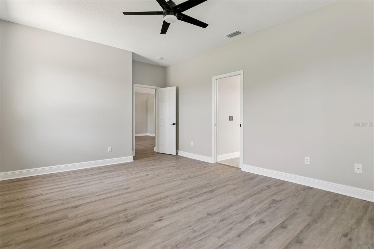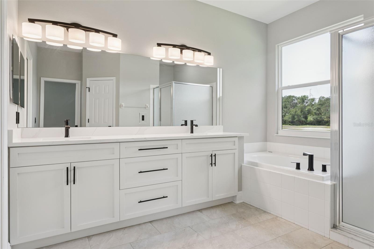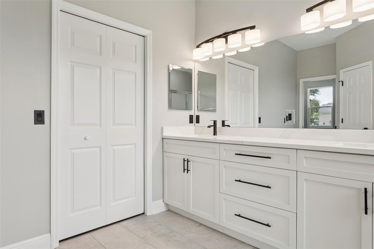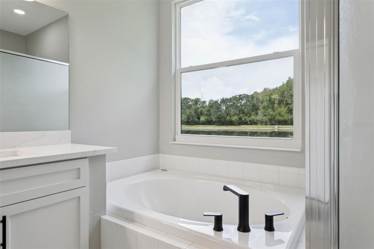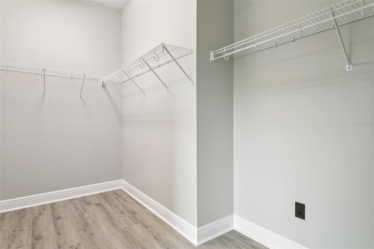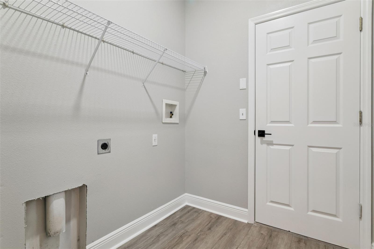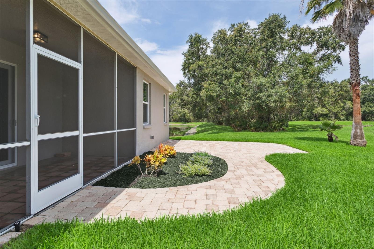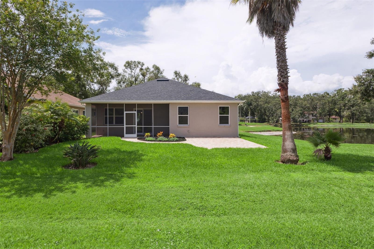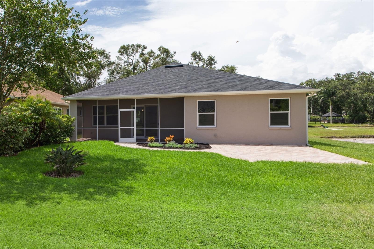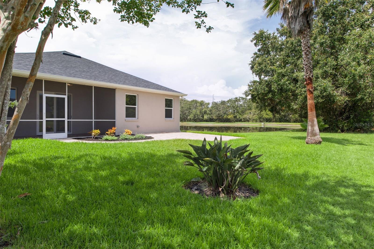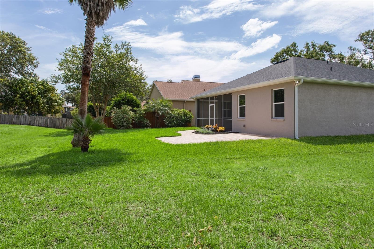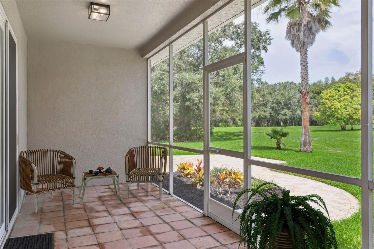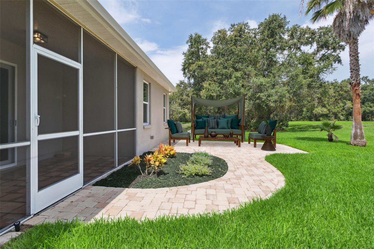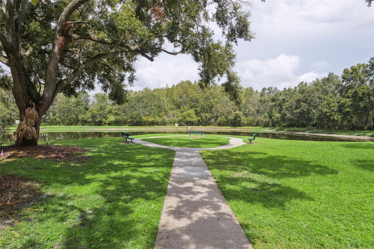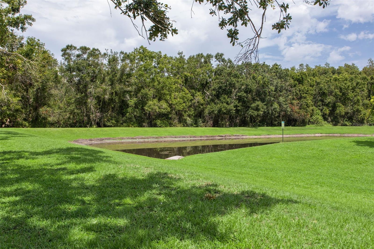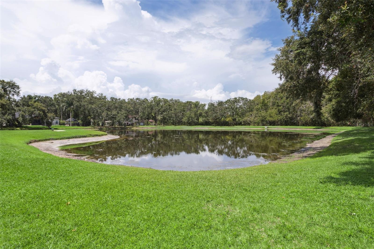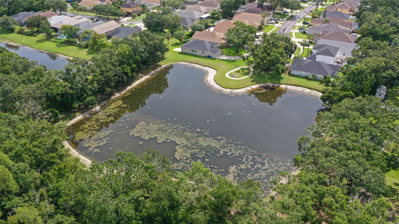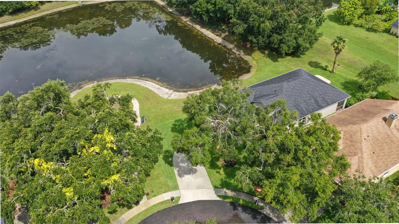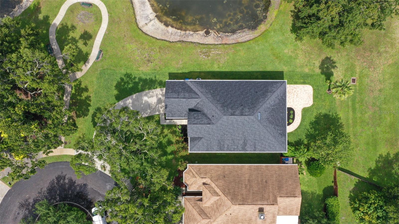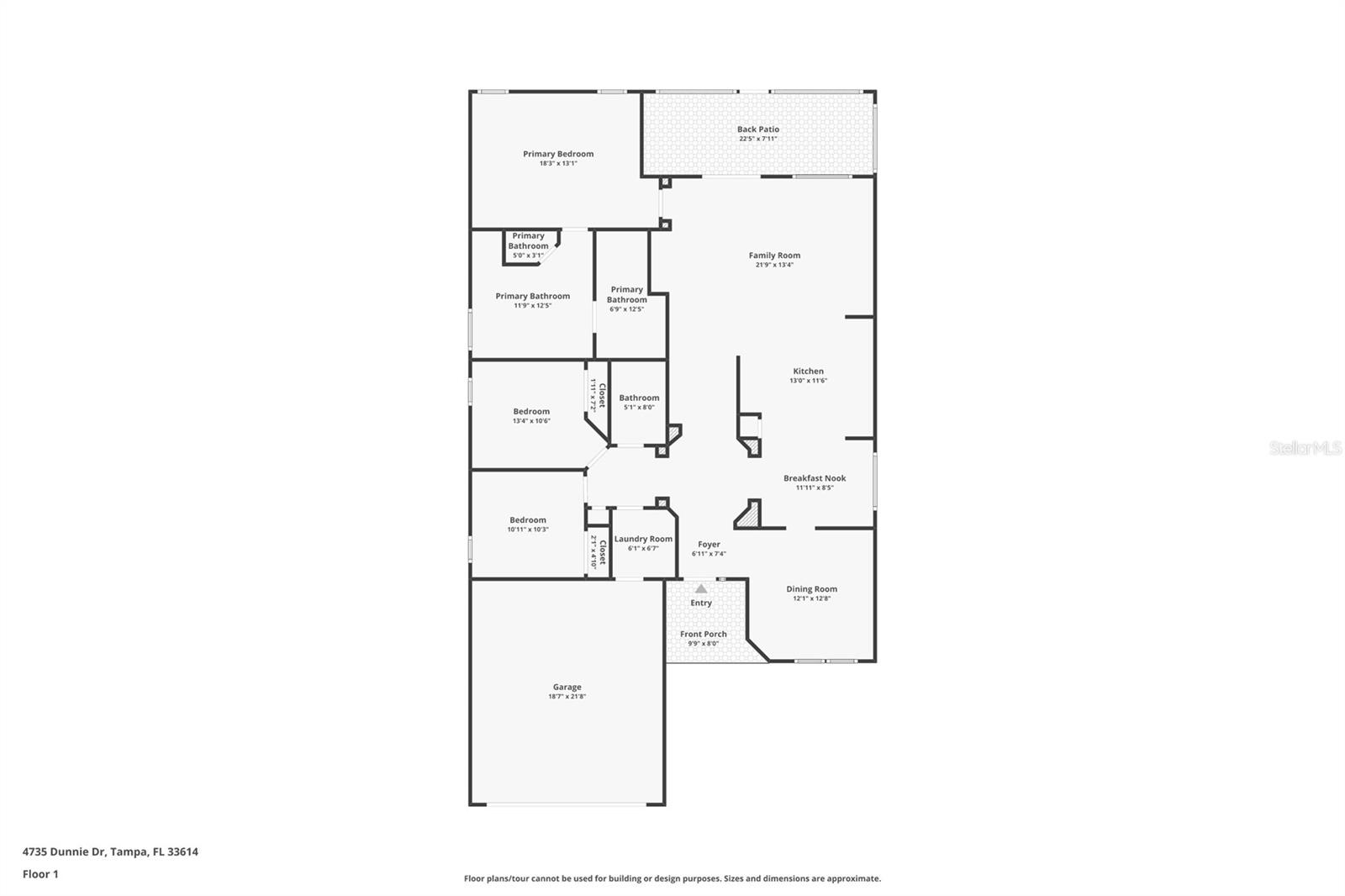4735 Dunnie Drive, TAMPA, FL 33614
Contact Broker IDX Sites Inc.
Schedule A Showing
Request more information
- MLS#: TB8407512 ( Residential )
- Street Address: 4735 Dunnie Drive
- Viewed: 20
- Price: $539,900
- Price sqft: $215
- Waterfront: Yes
- Wateraccess: Yes
- Waterfront Type: Pond
- Year Built: 1999
- Bldg sqft: 2511
- Bedrooms: 3
- Total Baths: 2
- Full Baths: 2
- Garage / Parking Spaces: 2
- Days On Market: 9
- Additional Information
- Geolocation: 28.0345 / -82.5236
- County: HILLSBOROUGH
- City: TAMPA
- Zipcode: 33614
- Subdivision: Whispering Oaks
- Elementary School: Crestwood
- Middle School: Pierce
- High School: Leto
- Provided by: SIGNATURE REALTY ASSOCIATES
- Contact: Christina Barone
- 813-689-3115

- DMCA Notice
-
DescriptionLike a model! Recently remodeled inside & out with beautiful upgrades! Stunning well maintained home in the highly sought after gated community of whispering oaks, centrally located in the heart of tampa! The property is a 1 story home on a cul de sac with a premium beautiful preserve lot. This home features 1804 sq ft of living space with a fantastic open floor plan, high ceilings, great/living room, 3 bedrooms, 2 baths and a flex room (which can be a dining room, office or formal living room), 2 car attached garage with huge driveway that can fit 6 cars. This is the perfect place to call home! Enter the home to an open foyer. Stunning luxury vinyl plank & tile flooring throughout (no carpet in the entire home). Updated gorgeous large open kitchen with 42 custom cabinets, upgraded stainless steel appliances, stainless farmhouse kitchen sink, quartz counter tops with breakfast bar. The spacious master suite adjoins to an updated master bath with dual custom vanities, quartz counters, tile flooring, large walk in shower, roman soaking tub and large walk in closet. The split floor plan has 2 bedrooms on the other side of the home. Spacious great room perfect for entertaining with sliding glass doors that open to a screened brick paved lanai. Enjoy sitting out on the lanai or the paver patio overlooking 2 ponds and wooded area. Plenty of backyard space to enjoy bbqs with family & friends. Home features: all new kitchen & bath cabinets with quartz counters, new kitchen appliances, new interior & exterior paint, 2024 hurricane impact windows and sliding glass door, new flooring, premium vinyl plank and tile throughout, new sinks, new lighting fixtures, new fans & moen plumbing fixtures, new door hardware, new 6 inch baseboards, 2023 roof and gutters, new sod and landscaping, 2024 water heater, 2021 a/c & much much more! This home is a must see! Pride of ownership is evident in this morrison home. Close to tampa international airport, international plaza, raymond james stadium, george steinbrenner field & downtown tampa, hospitals, shopping, schools, golf courses, restaurants. Call for a private tour of this stunning home!
Property Location and Similar Properties
Features
Waterfront Description
- Pond
Appliances
- Dishwasher
- Disposal
- Microwave
- Range
- Refrigerator
Home Owners Association Fee
- 90.00
Association Name
- Whispering Oaks HOA/Daniel Doolin
Association Phone
- 813-374-2363
Carport Spaces
- 0.00
Close Date
- 0000-00-00
Cooling
- Central Air
Country
- US
Covered Spaces
- 0.00
Exterior Features
- Lighting
- Rain Gutters
- Sidewalk
- Sliding Doors
Flooring
- Luxury Vinyl
- Tile
Garage Spaces
- 2.00
Heating
- Central
- Electric
High School
- Leto-HB
Insurance Expense
- 0.00
Interior Features
- Ceiling Fans(s)
- Crown Molding
- Eat-in Kitchen
- High Ceilings
- Open Floorplan
- Primary Bedroom Main Floor
- Stone Counters
- Thermostat
- Vaulted Ceiling(s)
- Walk-In Closet(s)
Legal Description
- WHISPERING OAKS FIRST ADDITION PHASE 1 LOT 19 BLOCK 1 AND UNDIV INT IN PARCEL B AND C
Levels
- One
Living Area
- 1804.00
Lot Features
- Conservation Area
- Corner Lot
- Cul-De-Sac
- Oversized Lot
Middle School
- Pierce-HB
Area Major
- 33614 - Tampa
Net Operating Income
- 0.00
Occupant Type
- Vacant
Open Parking Spaces
- 0.00
Other Expense
- 0.00
Parcel Number
- U-20-28-18-14D-000001-00019.0
Parking Features
- Driveway
- Oversized
Pets Allowed
- Yes
Property Type
- Residential
Roof
- Shingle
School Elementary
- Crestwood-HB
Sewer
- Public Sewer
Tax Year
- 2024
Township
- 28
Utilities
- Public
View
- Park/Greenbelt
- Trees/Woods
- Water
Views
- 20
Virtual Tour Url
- https://hds-real-estate-media.aryeo.com/sites/kjgxmjk/unbranded
Water Source
- Public
Year Built
- 1999
Zoning Code
- RSC-9



