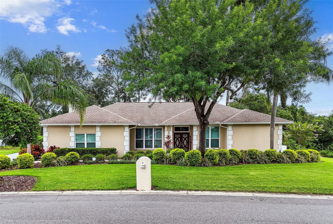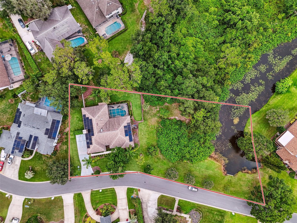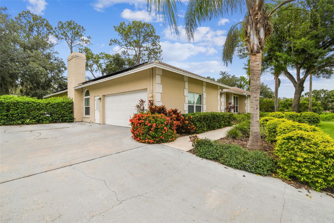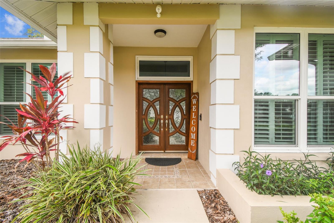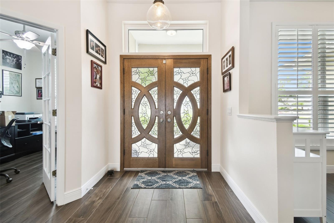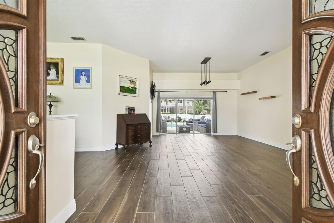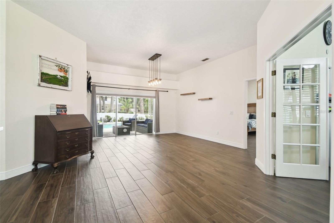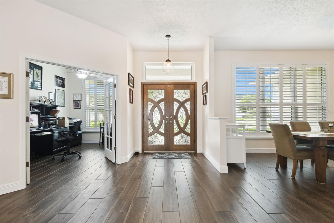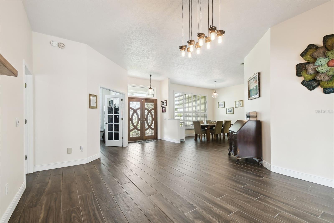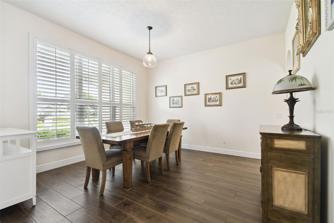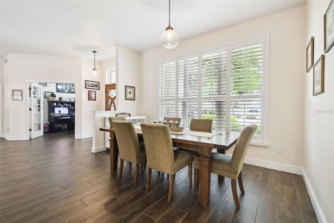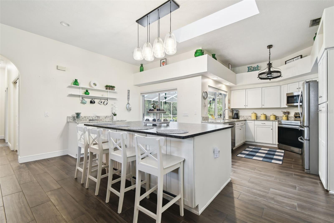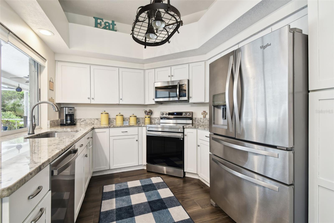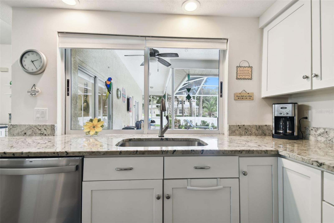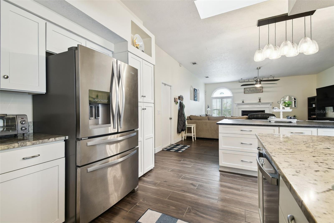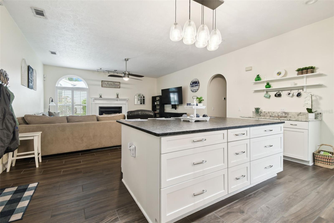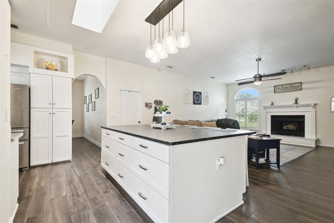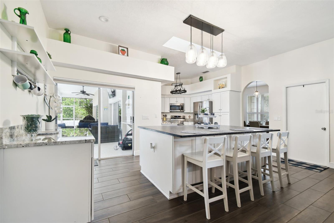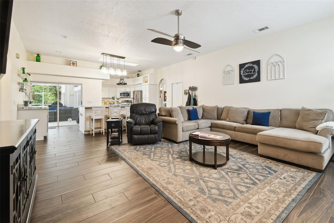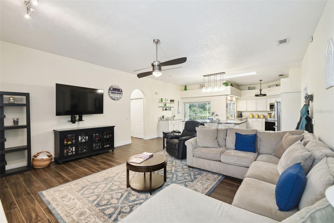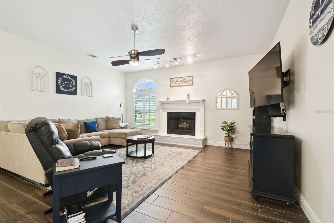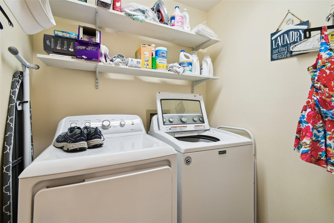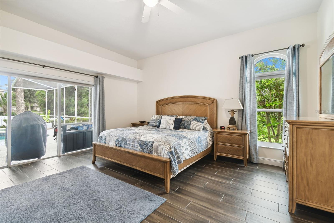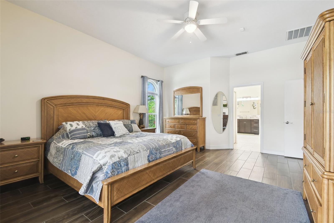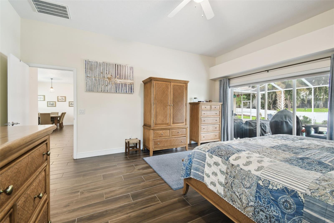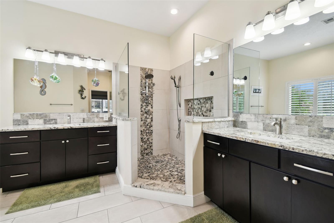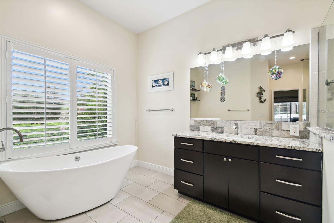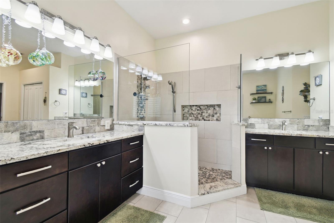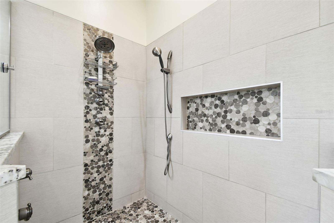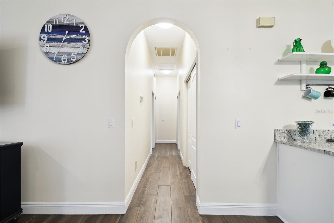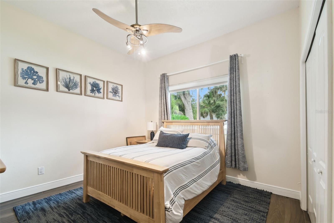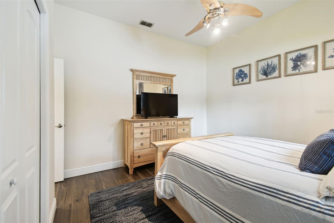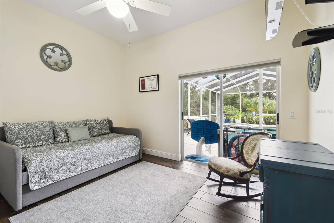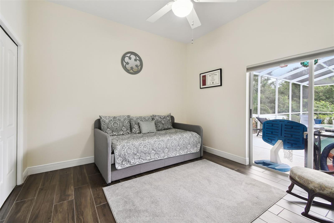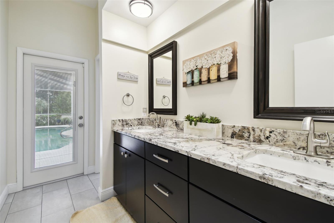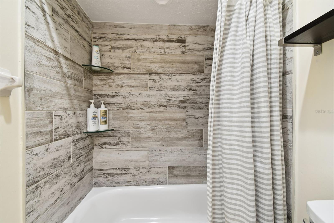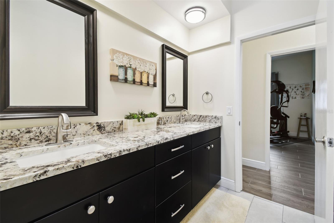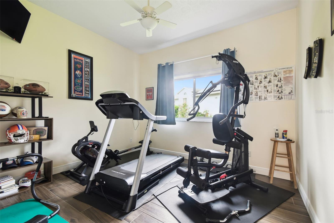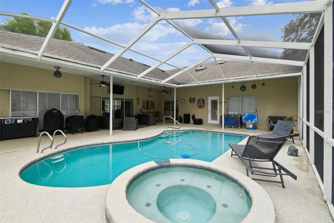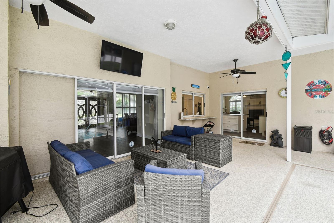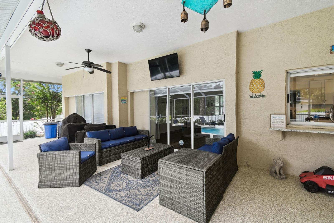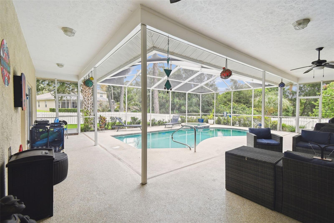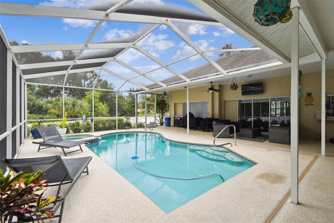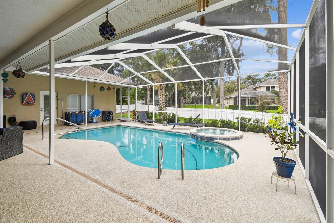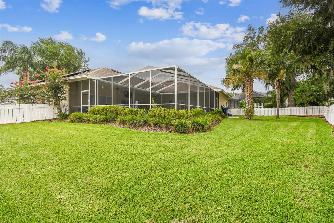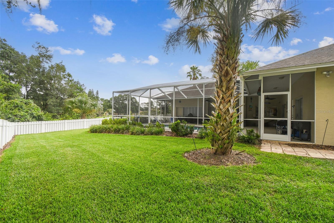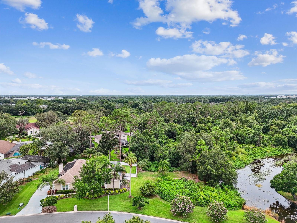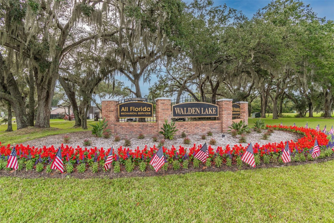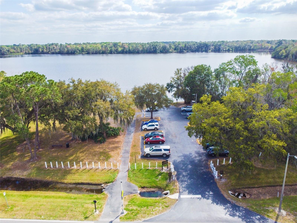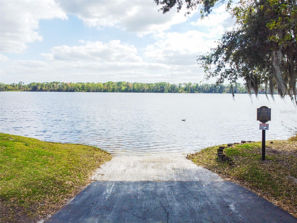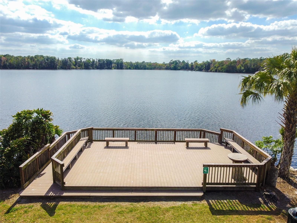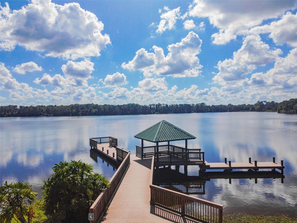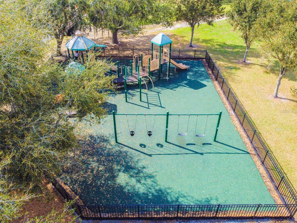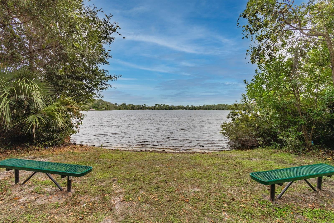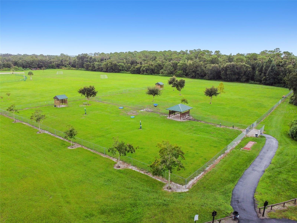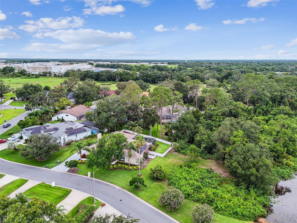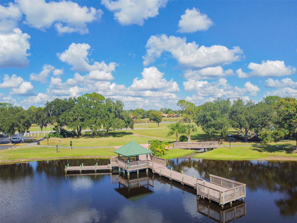2706 Fairway Drive, PLANT CITY, FL 33566
Contact Broker IDX Sites Inc.
Schedule A Showing
Request more information
- MLS#: TB8407321 ( Residential )
- Street Address: 2706 Fairway Drive
- Viewed: 10
- Price: $624,900
- Price sqft: $165
- Waterfront: Yes
- Wateraccess: Yes
- Waterfront Type: Pond
- Year Built: 1990
- Bldg sqft: 3781
- Bedrooms: 5
- Total Baths: 2
- Full Baths: 2
- Garage / Parking Spaces: 2
- Days On Market: 9
- Additional Information
- Geolocation: 27.995 / -82.1513
- County: HILLSBOROUGH
- City: PLANT CITY
- Zipcode: 33566
- Subdivision: Walden Lake
- Elementary School: Walden Lake
- Middle School: Tomlin
- High School: Plant City
- Provided by: ASSIST 2 SELL THE ESHACK TEAM
- Contact: Aaron Eshack
- 813-400-1395

- DMCA Notice
-
DescriptionWelcome to 2706 s fairway drivea private oasis in walden lakes coveted tanglewood section. Nestled on a lush, tree lined 1 acre lot with tranquil conservation views, this fully remodeled 4 bedroom + den (has a closet and could act as a 5th bedroom), 2 bathroom home is a rare find. Located on a quiet, no through traffic street surrounded by other custom homes, this peaceful retreat offers the best of florida living privacy, sustainability, & plenty of space to gather & grow. From the moment you arrive, youll appreciate the immaculate curb appeal, a large driveway, & an oversized side entry 2 car garage. Solar panels installed keep utility costs incredibly low offering savings that can feel like having an extra $45,000 paid off on your mortgage! Step through the stunning circular wood double glass entry doors & prepare to fall in love. Inside, gorgeous wood look porcelain tile flows seamlessly through every main living space & bedroom theres no carpet anywhere. Sunlight pours through large windows & sliders, filling each room w/natural light and a welcoming warmth. The open layout begins w/a bright, airy living room and formal dining area perfect for family dinners & special gatherings. At the heart of the home, the gourmet kitchen overlooks a spacious family room highlighted by a charming wood accent fireplace ideal for cozy evenings in. The kitchen itself is a dream: white shaker cabinets, sleek stainless steel appliances including a french door refrigerator, granite counters, a large island navy leathered granite top, w/stylish pendant lighting, & plenty of storage including a built in pantry. Theres even a passthrough window to the back porch for effortless indoor outdoor entertaining. Tucked privately on one side of the home, the expansive primary suite is a true retreat w/huge walk in closet & a spa like en suite bathroom. Relax in the stand alone soaking tub or enjoy the luxurious tiled walk in shower w/dual shower heads & custom tile accents. Dual granite topped vanities & classic brick pattern tile flooring. Across the home, 3 additional bedrooms offer privacy for family or guests and share a beautifully updated bathroom w/pool access complete w/large granite double vanity & a tub/shower combo. The den has a closet could act as a 5th bedroom & features elegant french doors, is perfect as a home office, nursery, or playroom to suit your familys needs. Triple glass sliders from the master suite & living room, pocket & double sliders from the kitchen, & back bedroom wide to create a seamless transition to your outdoor sanctuary. The spacious covered porch is made for entertaining & overlooks a sparkling pool & spa, surrounded by new screening, an updated deck with tru grit sand fossil coating, and a charming white vinyl picket fence for privacy & safety. The conservation area to the right of the home provides the ultimate peaceful backdrop w/frequent visits from local birds & wildlife. Additional features include: * double pane, energy efficient vinyl windows (replaced 2018)* plantation shutters on front windows* 80 gallon water heater* water softener *oversized two car garage with attic access for extra storage *new gas heat pump for the spa *fully fenced backyard around the pool area. Living in walden lake means enjoying miles of scenic lakeside trails, a large fishing lake and dock, sports fields, two dog parks, a toddler playground, and a welcoming sense of community all with a very low hoa fee and no cdd.
Property Location and Similar Properties
Features
Waterfront Description
- Pond
Appliances
- Convection Oven
- Cooktop
- Dishwasher
- Disposal
- Electric Water Heater
- Microwave
- Refrigerator
- Water Softener
Home Owners Association Fee
- 50.00
Association Name
- Bette Guarino
Association Phone
- 8137548999
Carport Spaces
- 0.00
Close Date
- 0000-00-00
Cooling
- Central Air
Country
- US
Covered Spaces
- 0.00
Exterior Features
- Private Mailbox
- Sliding Doors
Fencing
- Vinyl
Flooring
- Tile
Garage Spaces
- 2.00
Heating
- Central
- Electric
- Exhaust Fan
- Solar
High School
- Plant City-HB
Insurance Expense
- 0.00
Interior Features
- Ceiling Fans(s)
- Central Vaccum
- Dry Bar
- Eat-in Kitchen
- High Ceilings
- Kitchen/Family Room Combo
- Solid Wood Cabinets
- Split Bedroom
- Stone Counters
- Thermostat
- Walk-In Closet(s)
Legal Description
- WALDEN LAKE UNIT 18 LOT 22 BLOCK 1
Levels
- One
Living Area
- 2637.00
Lot Features
- Conservation Area
- In County
- Landscaped
- Paved
Middle School
- Tomlin-HB
Area Major
- 33566 - Plant City
Net Operating Income
- 0.00
Occupant Type
- Owner
Open Parking Spaces
- 0.00
Other Expense
- 0.00
Parcel Number
- P-06-29-22-5AN-000001-00022.0
Parking Features
- Driveway
- Garage Door Opener
- Oversized
Pets Allowed
- Yes
Pool Features
- Child Safety Fence
- Gunite
- Heated
- In Ground
- Lighting
- Screen Enclosure
Possession
- Close Of Escrow
Property Type
- Residential
Roof
- Shingle
School Elementary
- Walden Lake-HB
Sewer
- Public Sewer
Tax Year
- 2024
Township
- 29
Utilities
- BB/HS Internet Available
- Electricity Connected
- Public
- Sprinkler Meter
View
- Trees/Woods
Views
- 10
Virtual Tour Url
- https://www.propertypanorama.com/instaview/stellar/TB8407321
Water Source
- Public
Year Built
- 1990
Zoning Code
- PD



