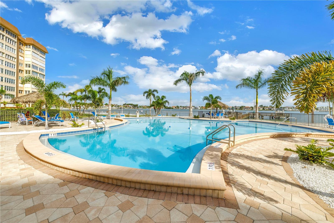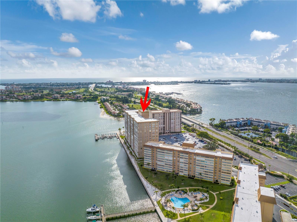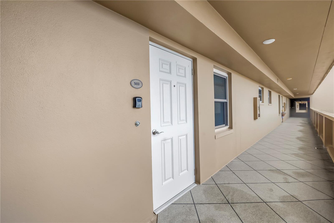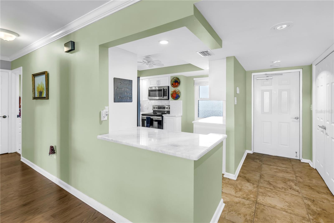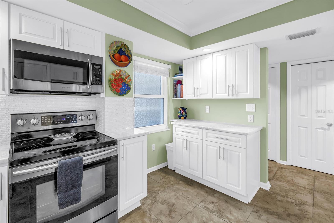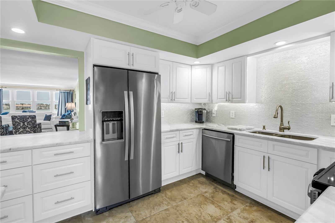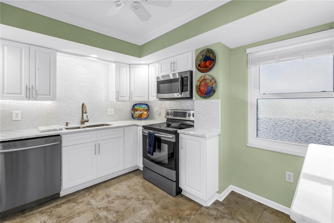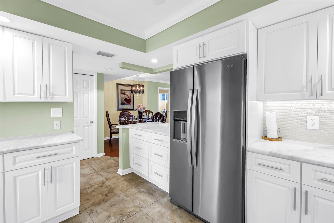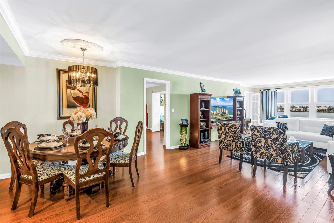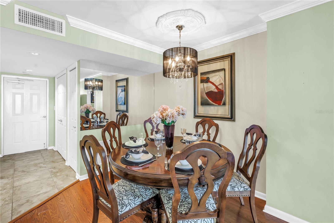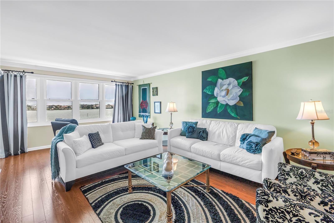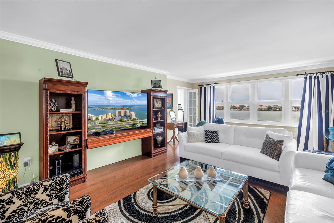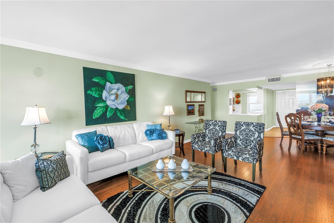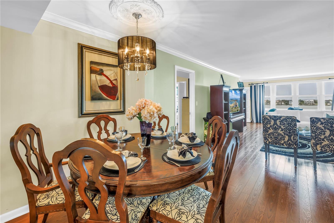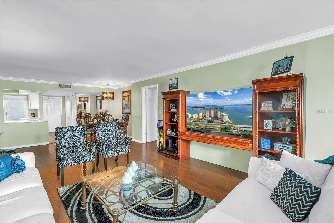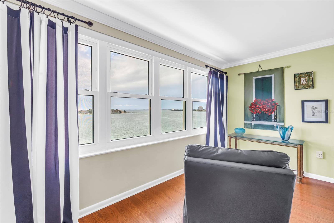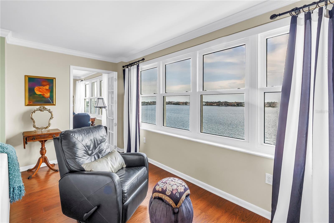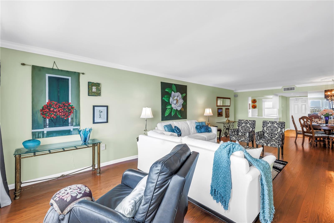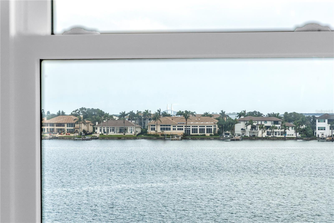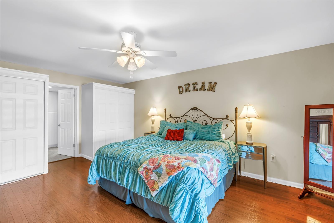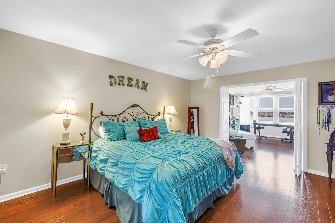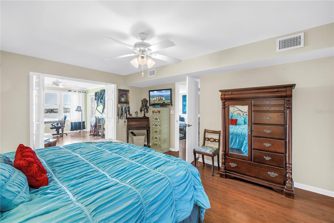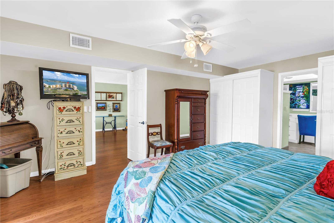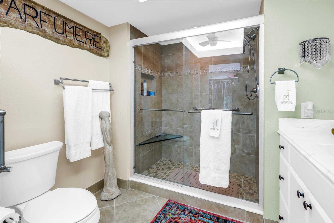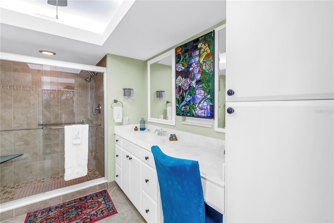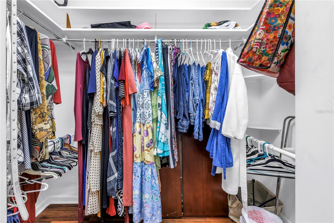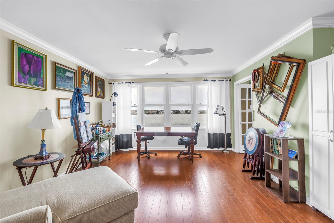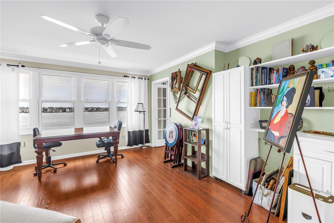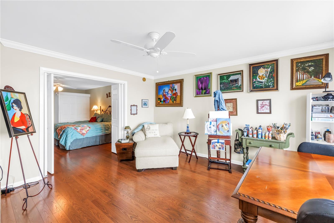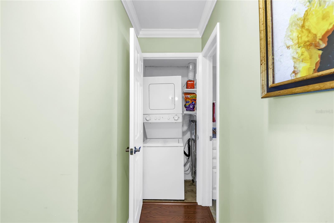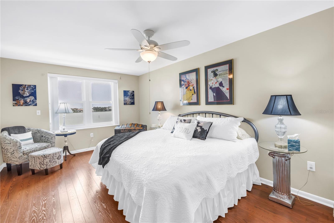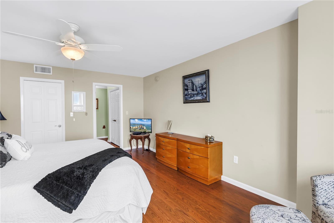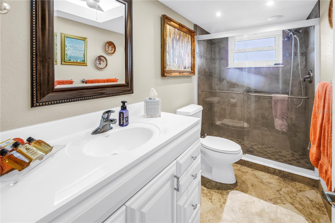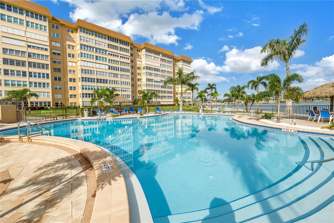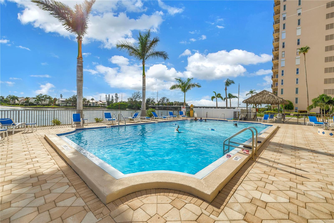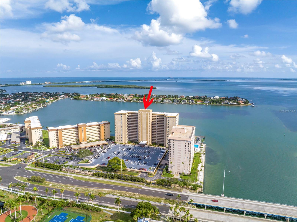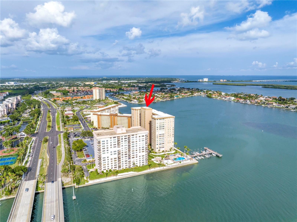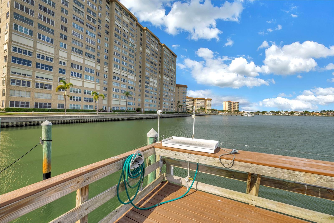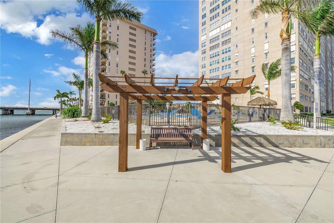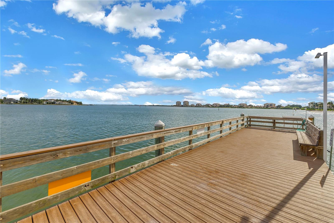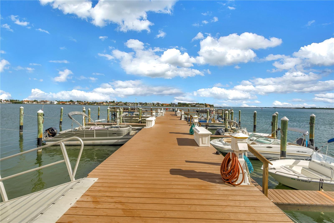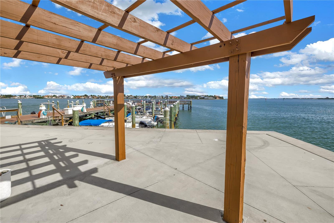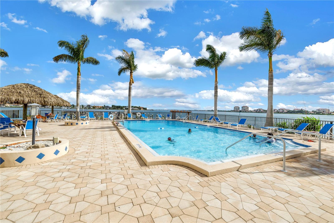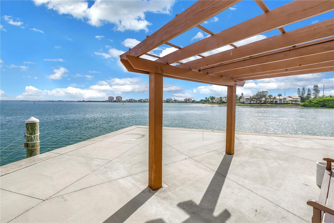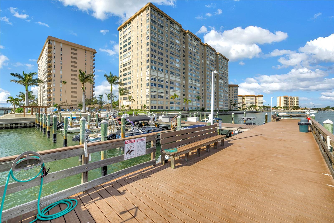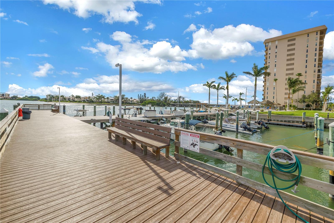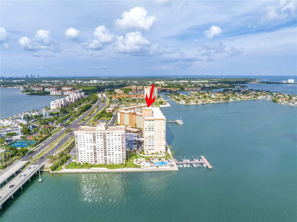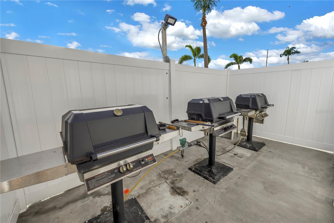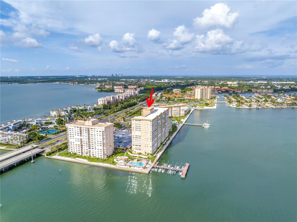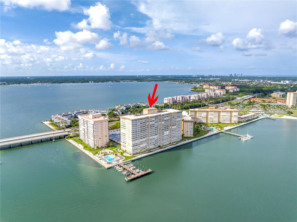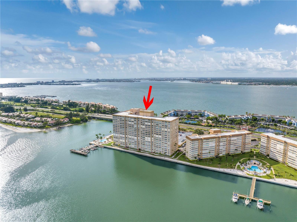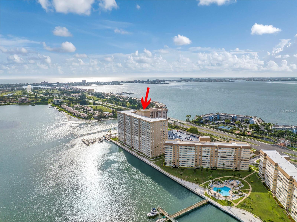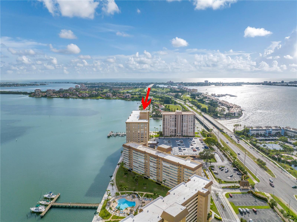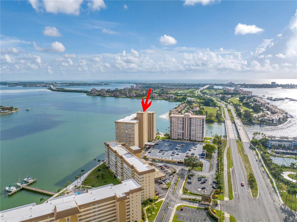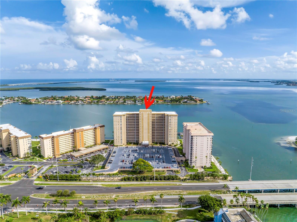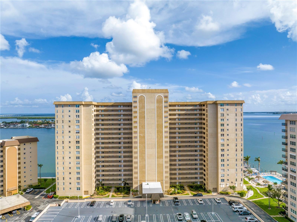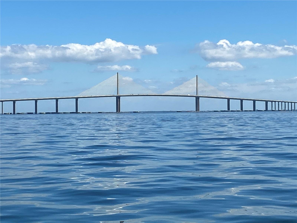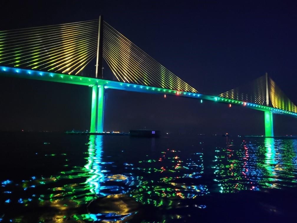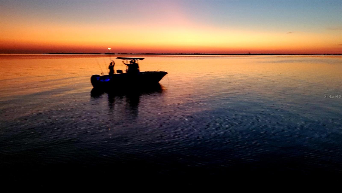5200 Brittany Drive S 503, ST PETERSBURG, FL 33715
Contact Broker IDX Sites Inc.
Schedule A Showing
Request more information
- MLS#: TB8406817 ( Residential )
- Street Address: 5200 Brittany Drive S 503
- Viewed: 15
- Price: $499,900
- Price sqft: $287
- Waterfront: Yes
- Wateraccess: Yes
- Waterfront Type: Bay/Harbor
- Year Built: 1970
- Bldg sqft: 1740
- Bedrooms: 2
- Total Baths: 2
- Full Baths: 2
- Garage / Parking Spaces: 1
- Days On Market: 19
- Additional Information
- Geolocation: 27.7143 / -82.7051
- County: PINELLAS
- City: ST PETERSBURG
- Zipcode: 33715
- Subdivision: Bayway Isles Point Brittany Fo
- Building: Bayway Isles Point Brittany Four
- Provided by: FUTURE HOME REALTY INC

- DMCA Notice
-
DescriptionThis is truly florida living at its best!! Welcome to point brittany, a beautifully maintained waterfront 55+ community located in gorgeous st petersburg, florida. This spacious, renovated 2 bedroom, 2 bathroom condo with large bonus/den/office/studio overlooks the boca ciega bay with spectacular views of the iconic sunshine skyway bridge. Located on the 5th floor, this unit has it all an updated kitchen with stainless steel appliances, designer countertops & backsplash, updated bathrooms, newer ac (2022), double pane impact glass windows, automatic hurricane shutters, inside washer & dryer, walk in closets, two storage units just down the hall and one very conveniently located covered parking space (parking space #2). Whether youre in the kitchen or lounging on the sofa, youll love glancing over and seeing the skyway bridge, especially in the evening when its all lit up. The point brittany community has so much to offer youll feel like youre living at a resort. There is over 2,000 feet of seawall (recently replaced & paid for), four heated pools, a spa, fitness center, tennis & pickleball courts, a clubhouse, ballroom, craft room, billiards, ping pong table, card room, library, meeting rooms, fishing piers, kayak storage, first come, first serve boat slips, barbecue areas, a fire pit, waterfront pavilion and gazebo, on site management office, on site medical office, hair salon and the convenient bayway country store. The community is fully gated with 24 hour security. Water, sewer, trash, cable & internet are included in the hoa. There is a full size washer & dryer on each floor available for residents. Make an appointment today to see this amazing property!
Property Location and Similar Properties
Features
Waterfront Description
- Bay/Harbor
Appliances
- Cooktop
- Dishwasher
- Disposal
- Dryer
- Exhaust Fan
- Microwave
- Range
- Refrigerator
- Washer
Association Amenities
- Clubhouse
- Elevator(s)
- Fitness Center
- Gated
- Laundry
- Park
- Pool
- Security
Home Owners Association Fee
- 913.00
Home Owners Association Fee Includes
- Guard - 24 Hour
- Pool
- Escrow Reserves Fund
- Insurance
- Internet
- Maintenance Structure
- Maintenance Grounds
- Management
- Private Road
- Security
- Sewer
- Trash
- Water
Association Name
- Resource Property Management
- Inc.
Association Phone
- (727) 864-0004
Carport Spaces
- 0.00
Close Date
- 0000-00-00
Cooling
- Central Air
Country
- US
Covered Spaces
- 0.00
Exterior Features
- Hurricane Shutters
- Private Mailbox
- Sidewalk
- Storage
- Tennis Court(s)
Flooring
- Laminate
- Tile
Furnished
- Negotiable
Garage Spaces
- 1.00
Heating
- Electric
Insurance Expense
- 0.00
Interior Features
- Accessibility Features
- Ceiling Fans(s)
- Crown Molding
- Living Room/Dining Room Combo
- Split Bedroom
- Stone Counters
- Thermostat
- Walk-In Closet(s)
Legal Description
- BAYWAY ISLES POINT BRITTANY FOUR CONDO APT 503 TOGETHER WITH THE USE OF PARKING SPACE L002
Levels
- One
Living Area
- 1740.00
Area Major
- 33715 - St Pete/Tierra Verde
Net Operating Income
- 0.00
Occupant Type
- Owner
Open Parking Spaces
- 0.00
Other Expense
- 0.00
Parcel Number
- 09-32-16-05630-000-0503
Pets Allowed
- No
Pool Features
- Child Safety Fence
- Gunite
- In Ground
Property Type
- Residential
Roof
- Built-Up
Sewer
- Public Sewer
Tax Year
- 2024
Township
- 32
Unit Number
- 503
Utilities
- BB/HS Internet Available
- Cable Connected
- Electricity Connected
- Sewer Connected
- Water Connected
View
- Water
Views
- 15
Virtual Tour Url
- https://www.propertypanorama.com/instaview/stellar/TB8406817
Water Source
- Public
Year Built
- 1970



