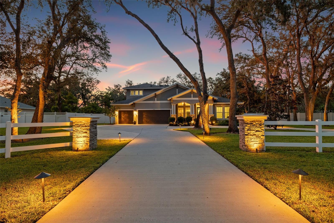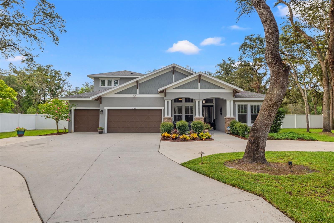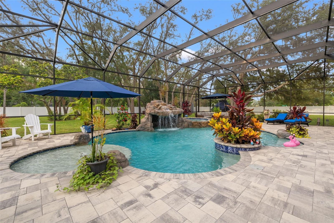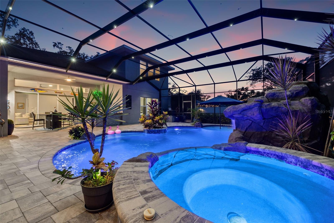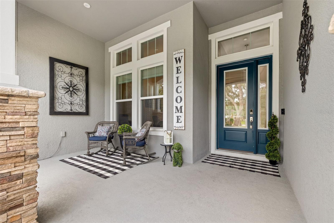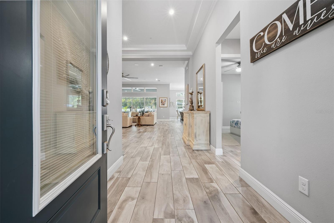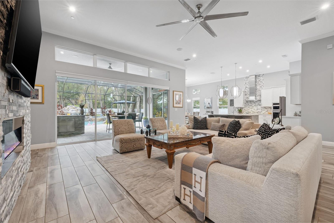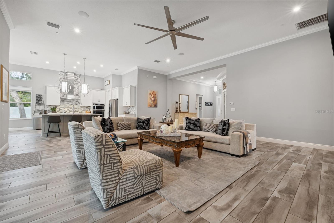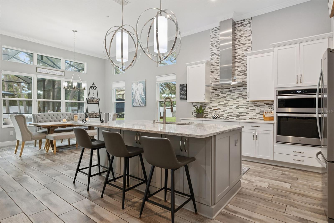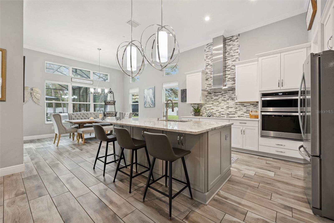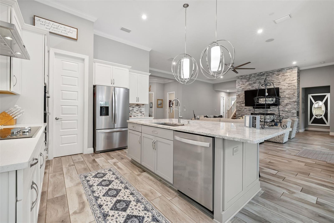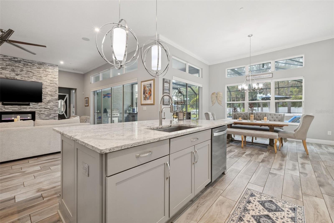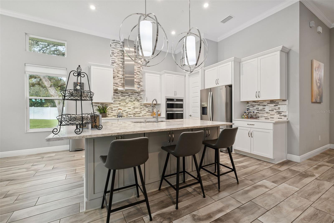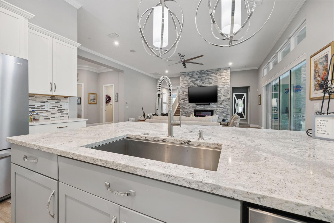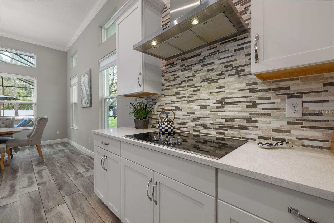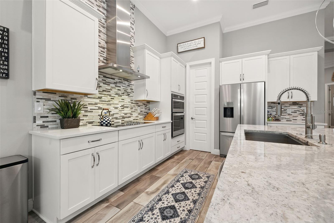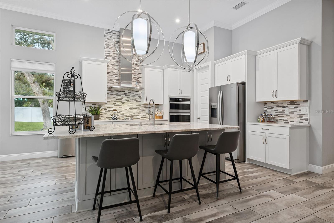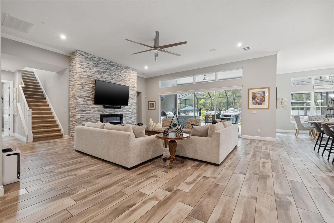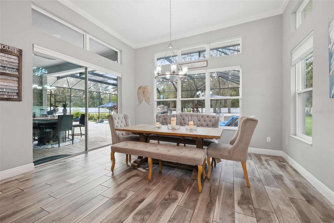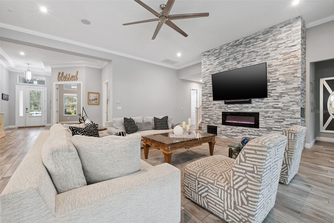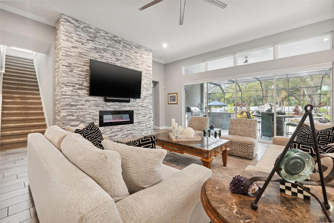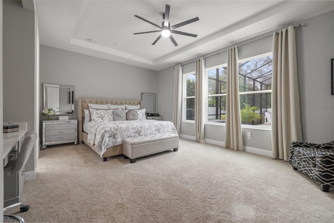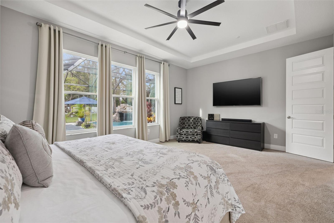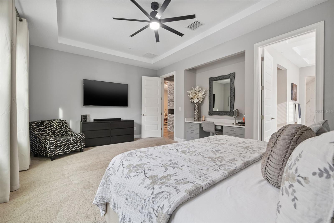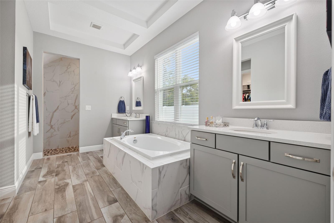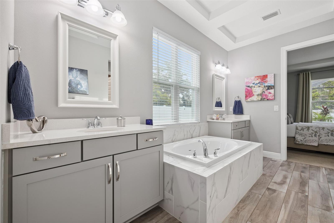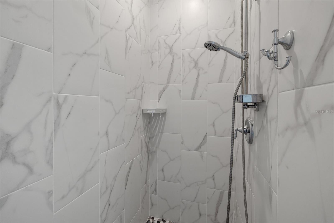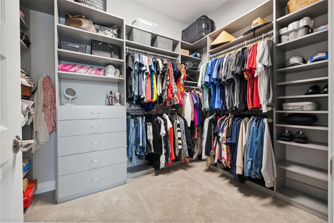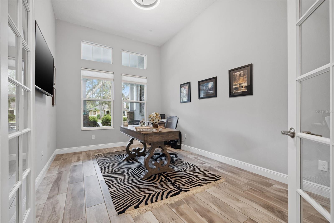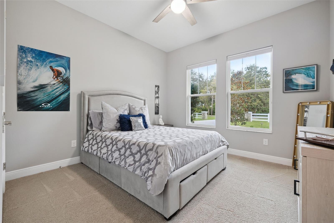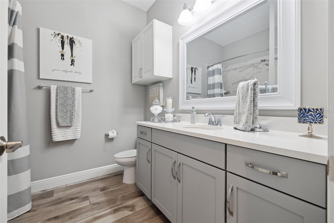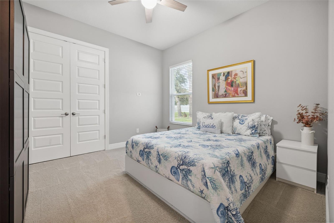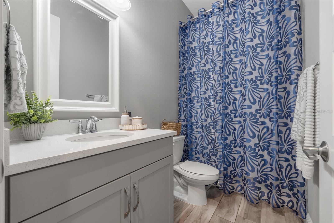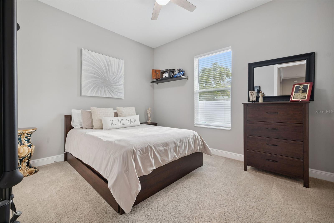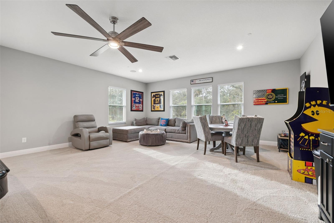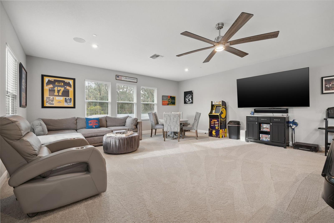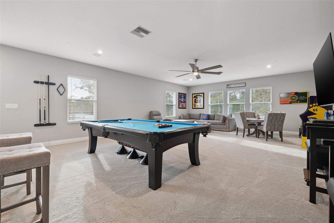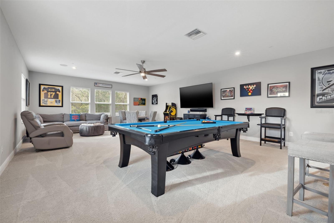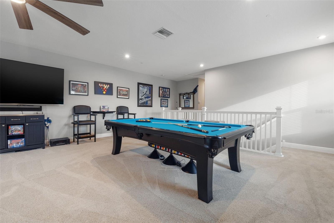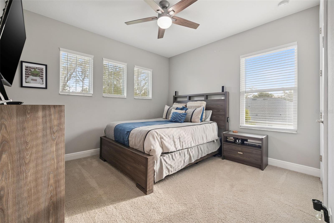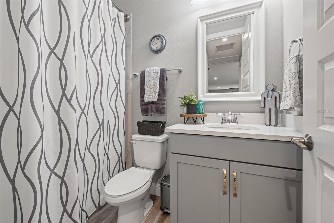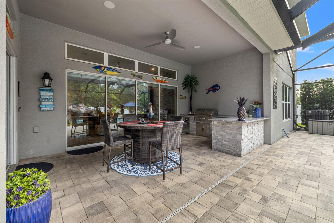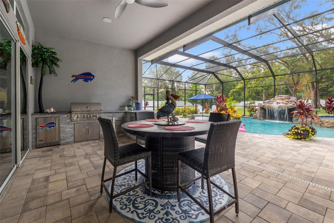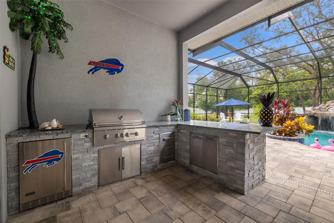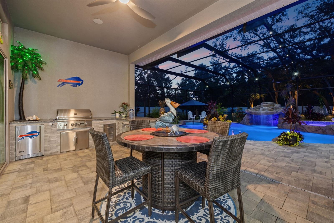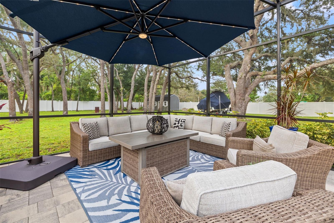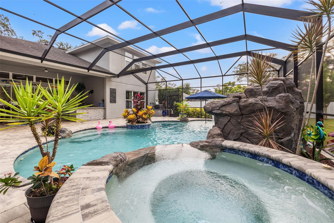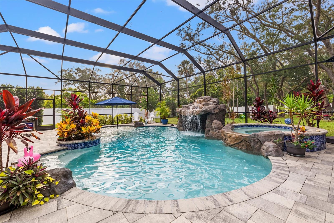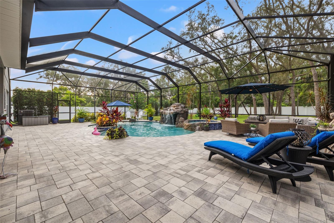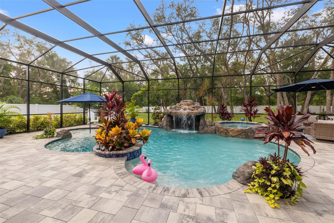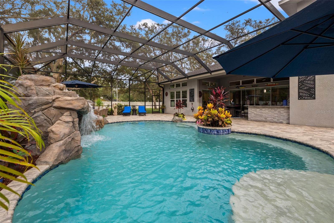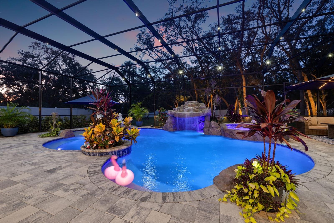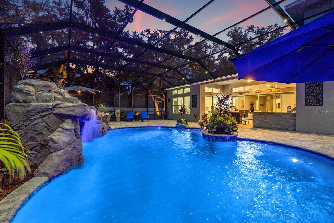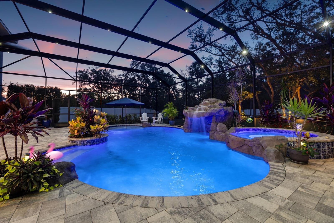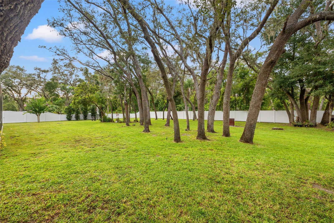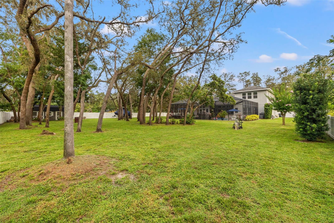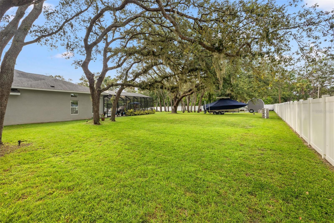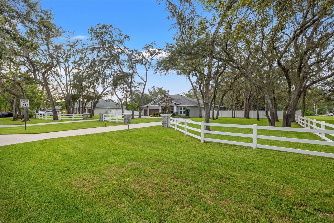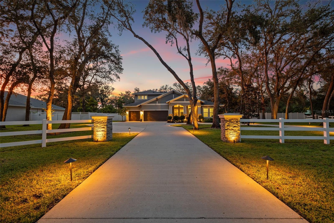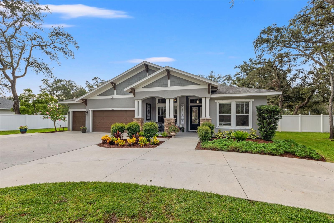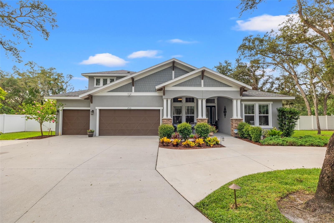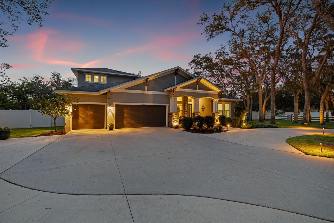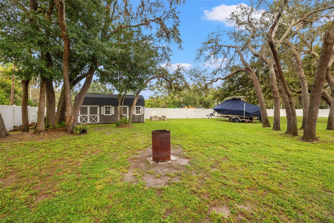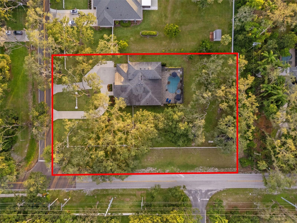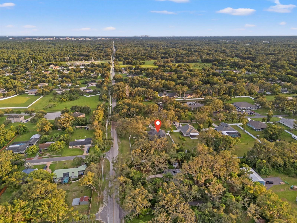2420 Clement Road, LUTZ, FL 33549
Contact Broker IDX Sites Inc.
Schedule A Showing
Request more information
- MLS#: TB8405996 ( Residential )
- Street Address: 2420 Clement Road
- Viewed: 2
- Price: $1,400,000
- Price sqft: $272
- Waterfront: No
- Year Built: 2019
- Bldg sqft: 5154
- Bedrooms: 5
- Total Baths: 4
- Full Baths: 4
- Garage / Parking Spaces: 3
- Days On Market: 1
- Additional Information
- Geolocation: 28.1211 / -82.431
- County: HILLSBOROUGH
- City: LUTZ
- Zipcode: 33549
- Subdivision: Oakwood Reserve
- Elementary School: Maniscalco HB
- Middle School: Liberty HB
- High School: Freedom HB
- Provided by: CENTURY 21 BILL NYE REALTY
- Contact: Melissa Hileman
- 813-782-5506

- DMCA Notice
-
DescriptionThis stunning 2019 Cardel built home sits on a fully fenced 1.25 acre lot and features 5 bedrooms, 4 full baths, a dedicated office, a huge bonus room, and an incredible resort style heated, saltwater pool and spa. As you enter through the charming white fence, and around the circular driveway, the home's curb appeal immediately impresses with stone wrapped columns and an inviting front porch. Inside, the open floor plan is accentuated by soaring 12 foot ceilings, elegant crown molding, and 8 foot doors, all centered around a spacious family room with a dramatic stone accent wall and electric fireplace. Just off the entryway, French doors open to a private office, perfect for working from home. The crown jewel of the main level is the expansive primary suite, privately tucked away for serenity and comfort. This luxurious retreat offers stunning views of the pool and backyard through large windows, and features a tray ceiling, ample space for a sitting area, and a built in desk or vanity nook. The spa like en suite bath includes a walk in shower, freestanding soaking tub, dual vanities, and a large custom walk in closet. There are three additional, spacious bedrooms on the first floor. The open concept kitchen is designed for entertaining, with a generous island, sleek stainless steel appliances, white cabinetry, stone countertops, a large stainless sink, stylish lighting, and a spacious walk in pantry. Upstairs, youll find the fifth bedroom and a massive bonus room, perfect for a home theater, game room, or guest suite, complete with its own full bath. The true highlight of this property is the incredible lanai with a resort style pool and stunning fenced backyard. The brick paver pool deck features a show stopping sparkling saltwater pool and spa including a waterfall grotto with built in bench, a sun shelf and in pool umbrella, all surrounded by lush tropical landscaping. There is an ample amount of covered seating for outdoor dining and entertaining, along with a built in outdoor kitchen/ grill area. Additional features include a whole house generator, large storage shed, and fabulous landscape lighting. With no HOA restrictions, theres room to bring your boat, RV, or recreational toysmaking this home the ultimate blend of luxury living and laid back Florida lifestyle.
Property Location and Similar Properties
Features
Appliances
- Built-In Oven
- Cooktop
- Dishwasher
- Electric Water Heater
- Exhaust Fan
- Microwave
- Refrigerator
- Water Filtration System
- Water Softener
Home Owners Association Fee
- 0.00
Builder Name
- Cardel
Carport Spaces
- 0.00
Close Date
- 0000-00-00
Cooling
- Central Air
Country
- US
Covered Spaces
- 0.00
Exterior Features
- Hurricane Shutters
- Lighting
- Outdoor Grill
- Private Mailbox
- Sliding Doors
- Storage
Fencing
- Vinyl
Flooring
- Carpet
- Ceramic Tile
Furnished
- Unfurnished
Garage Spaces
- 3.00
Heating
- Electric
High School
- Freedom-HB
Insurance Expense
- 0.00
Interior Features
- Ceiling Fans(s)
- Crown Molding
- Eat-in Kitchen
- High Ceilings
- Kitchen/Family Room Combo
- Open Floorplan
- Primary Bedroom Main Floor
- Solid Wood Cabinets
- Split Bedroom
- Stone Counters
- Thermostat
- Tray Ceiling(s)
- Walk-In Closet(s)
- Window Treatments
Legal Description
- OAKWOOD RESERVE LOT 1
Levels
- Two
Living Area
- 4025.00
Lot Features
- Landscaped
- Oversized Lot
- Paved
- Unincorporated
Middle School
- Liberty-HB
Area Major
- 33549 - Lutz
Net Operating Income
- 0.00
Occupant Type
- Owner
Open Parking Spaces
- 0.00
Other Expense
- 0.00
Other Structures
- Outdoor Kitchen
- Shed(s)
Parcel Number
- U-20-27-19-B22-000000-00001.0
Parking Features
- Driveway
- Garage Door Opener
- Oversized
Pets Allowed
- Yes
Pool Features
- Gunite
- In Ground
- Lighting
- Pool Sweep
- Salt Water
- Screen Enclosure
Property Type
- Residential
Roof
- Shingle
School Elementary
- Maniscalco-HB
Sewer
- Septic Tank
Style
- Contemporary
Tax Year
- 2024
Township
- 27
Utilities
- Cable Available
- Electricity Connected
- Fiber Optics
- Propane
- Sewer Connected
- Underground Utilities
- Water Connected
View
- Pool
- Trees/Woods
Water Source
- Well
Year Built
- 2019
Zoning Code
- ASC-1



