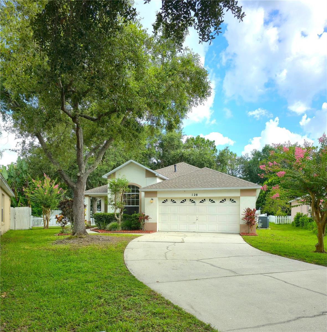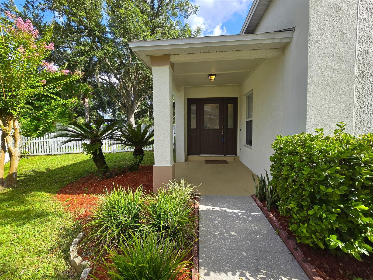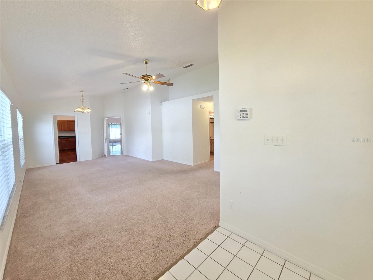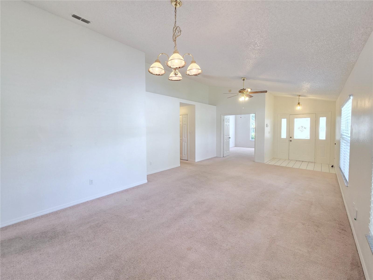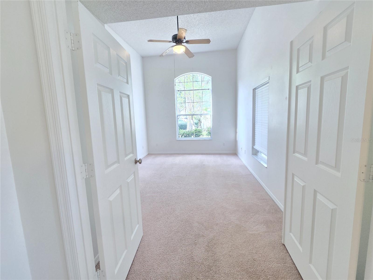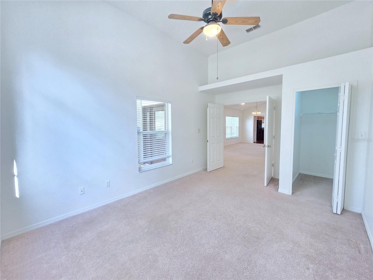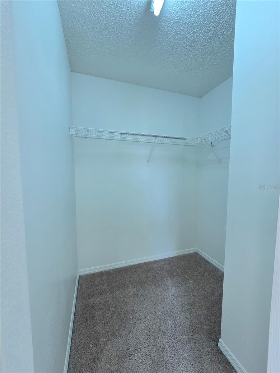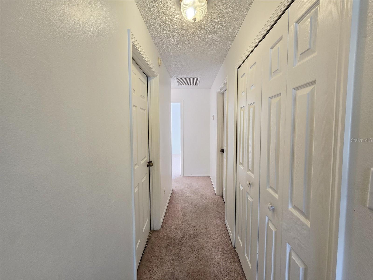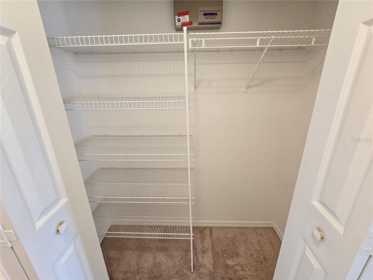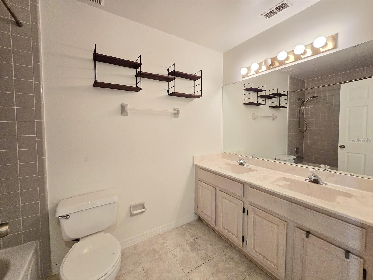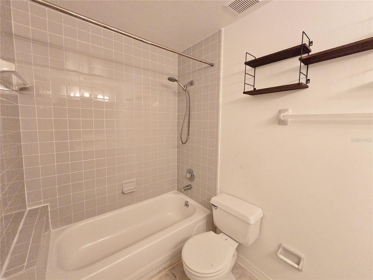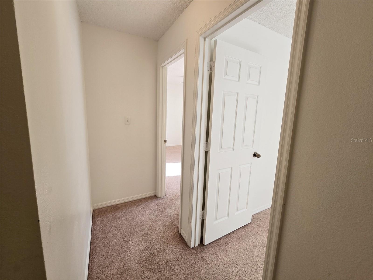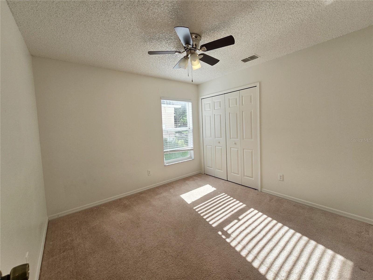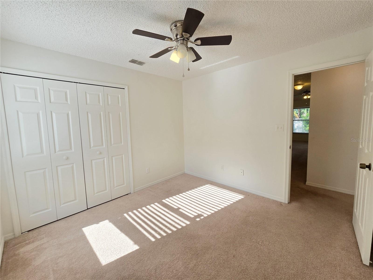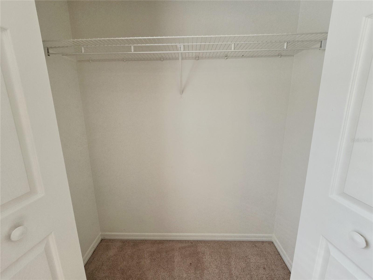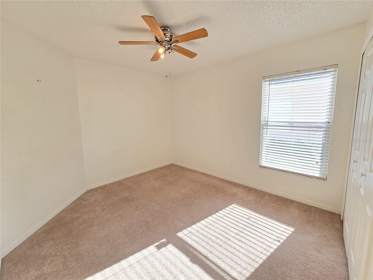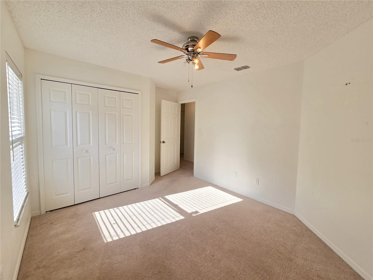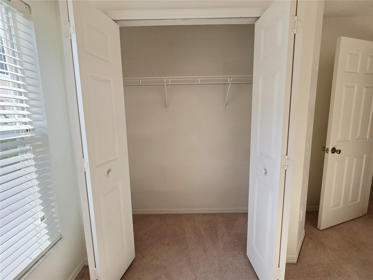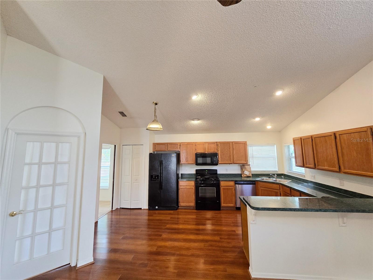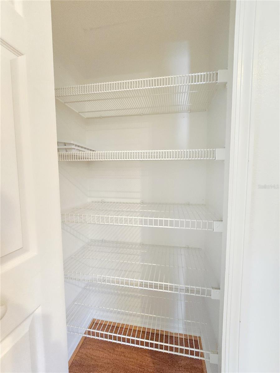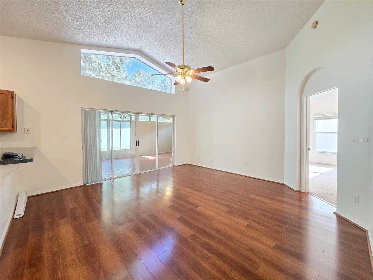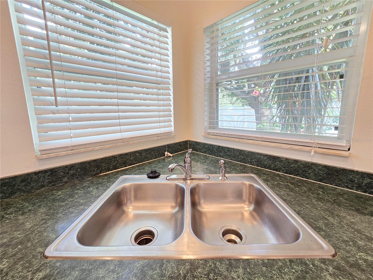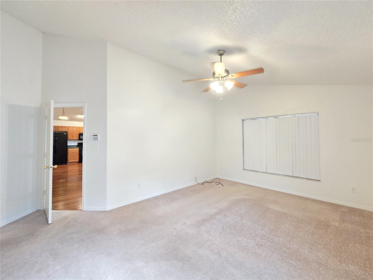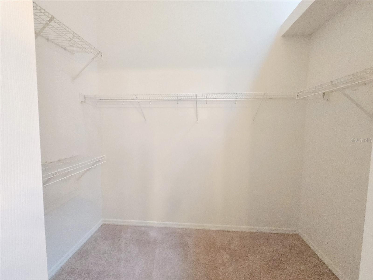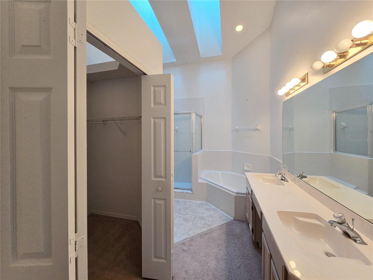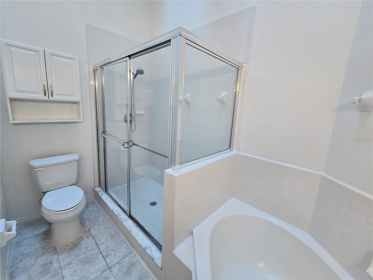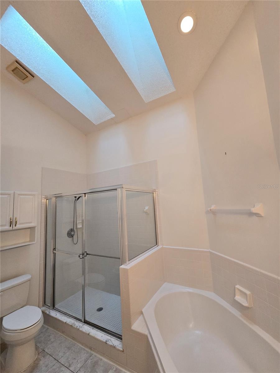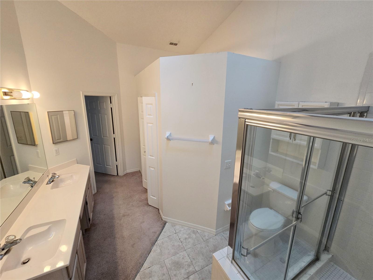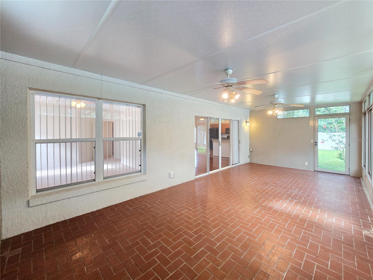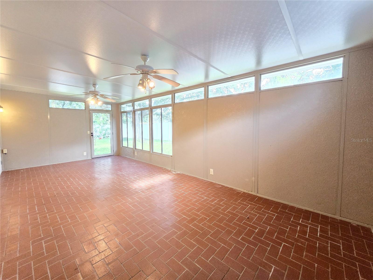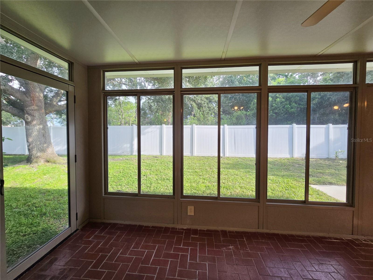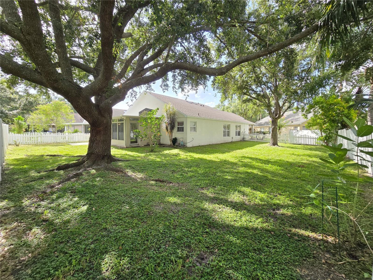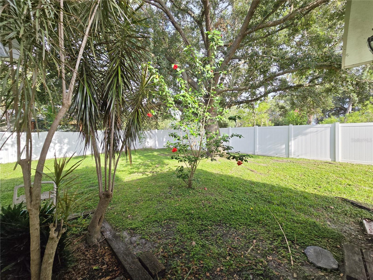128 Sandhill Crane Run, ORLANDO, FL 32828
Contact Broker IDX Sites Inc.
Schedule A Showing
Request more information
- MLS#: TB8405584 ( Residential )
- Street Address: 128 Sandhill Crane Run
- Viewed: 6
- Price: $475,000
- Price sqft: $196
- Waterfront: No
- Year Built: 1994
- Bldg sqft: 2427
- Bedrooms: 4
- Total Baths: 2
- Full Baths: 2
- Garage / Parking Spaces: 2
- Days On Market: 14
- Additional Information
- Geolocation: 28.533 / -81.19
- County: ORANGE
- City: ORLANDO
- Zipcode: 32828
- Subdivision: Villages At Eastwood
- Elementary School: Sunrise Elem
- Middle School: Discovery
- High School: Timber Creek
- Provided by: CHARLES RUTENBERG REALTY INC
- Contact: Mohammad Ali Piracha
- 727-538-9200

- DMCA Notice
-
DescriptionDiscover this spacious single story home tucked away on a large, private lot in the beautiful Eastwood community. Step inside to a bright and airy great room with soaring ceilings, creating an inviting atmosphere from the moment you enter. The open concept kitchen and living area form a generous open hall, perfect for gatherings and everyday living. The split bedroom floor plan offers exceptional privacy, with the primary suite separated from two bedrooms on one side and a fourth bedroom on the other. The screened in and covered back patio makes for an ideal Florida room, overlooking a fully fenced backyard with ample space and an outdoor shower. A long driveway allows for additional parking. Make this tranquil home yours and enjoy Waterford Lakes shopping, dining, and community golf course. * New roof installed 2023 *
Property Location and Similar Properties
Features
Appliances
- Dishwasher
- Microwave
- Range
- Refrigerator
Association Amenities
- Pickleball Court(s)
- Pool
- Tennis Court(s)
Home Owners Association Fee
- 420.00
Association Name
- Angela Alavarez
Association Phone
- 352-366-0234
Carport Spaces
- 0.00
Close Date
- 0000-00-00
Cooling
- Central Air
Country
- US
Covered Spaces
- 0.00
Exterior Features
- Garden
- Lighting
- Outdoor Shower
- Private Mailbox
- Rain Gutters
- Sidewalk
Fencing
- Vinyl
Flooring
- Carpet
Garage Spaces
- 2.00
Heating
- Central
- Electric
High School
- Timber Creek High
Insurance Expense
- 0.00
Interior Features
- Ceiling Fans(s)
- High Ceilings
- Kitchen/Family Room Combo
- Open Floorplan
- Primary Bedroom Main Floor
- Thermostat
- Walk-In Closet(s)
Legal Description
- VILLAGES AT EASTWOOD 31/125 LOT 78
Levels
- One
Living Area
- 1947.00
Lot Features
- In County
- Near Golf Course
- Sidewalk
- Paved
Middle School
- Discovery Middle
Area Major
- 32828 - Orlando/Alafaya/Waterford Lakes
Net Operating Income
- 0.00
Occupant Type
- Vacant
Open Parking Spaces
- 0.00
Other Expense
- 0.00
Parcel Number
- 35-22-31-8923-00-780
Parking Features
- Garage Door Opener
- Ground Level
Pets Allowed
- Cats OK
- Dogs OK
Property Type
- Residential
Roof
- Shingle
School Elementary
- Sunrise Elem
Sewer
- Public Sewer
Style
- Contemporary
- Patio Home
Tax Year
- 2024
Township
- 22
Utilities
- Cable Available
- Electricity Available
- Electricity Connected
- Natural Gas Available
- Natural Gas Connected
- Phone Available
- Public
- Sewer Available
- Sewer Connected
- Water Available
- Water Connected
View
- Garden
Virtual Tour Url
- https://www.propertypanorama.com/instaview/stellar/TB8405584
Water Source
- Public
Year Built
- 1994
Zoning Code
- P-D



