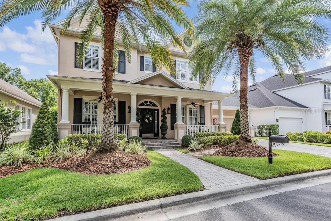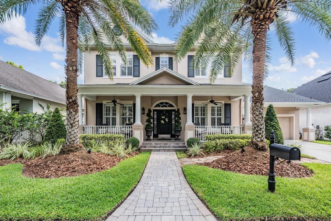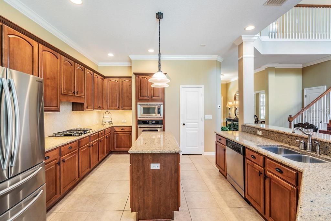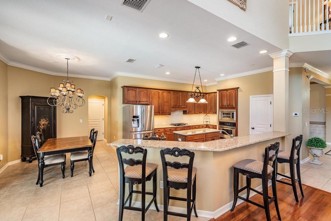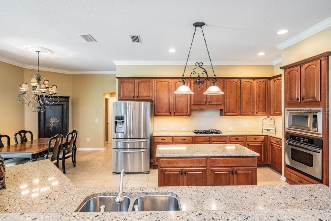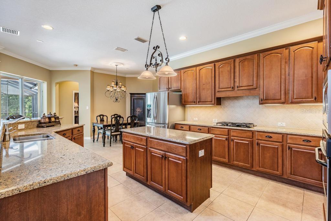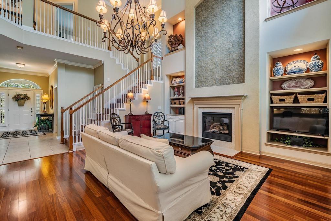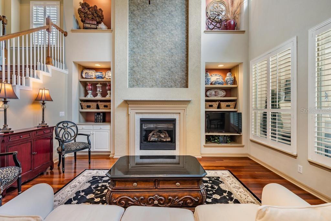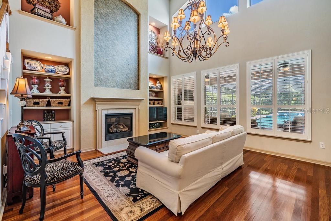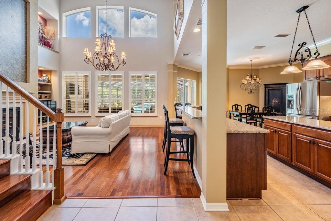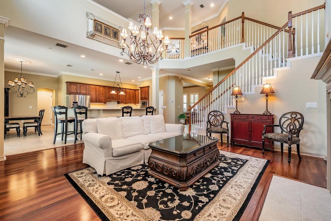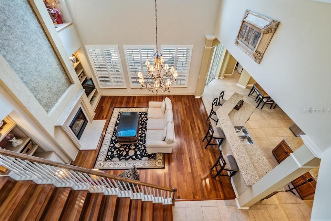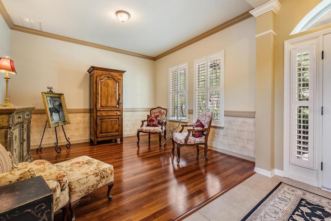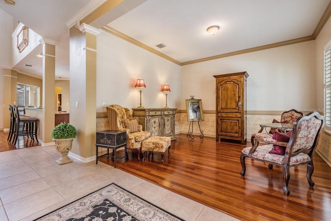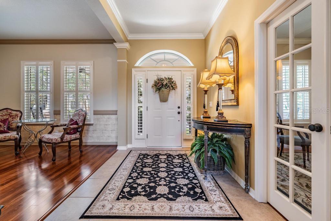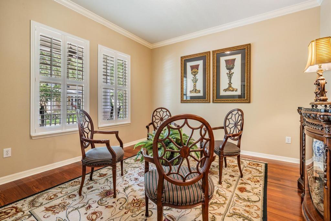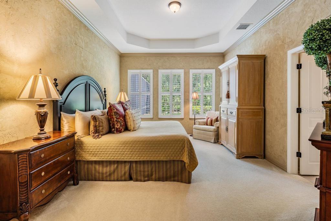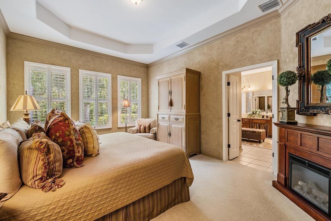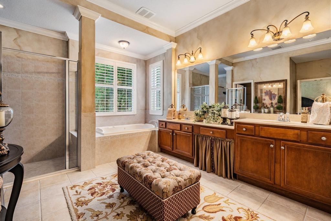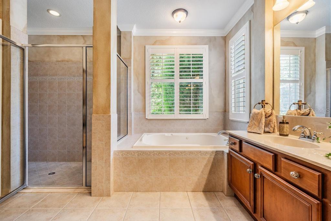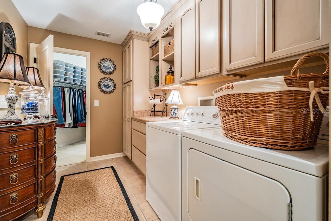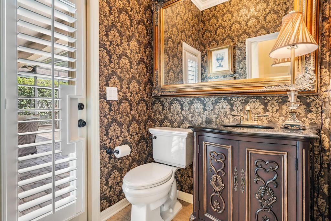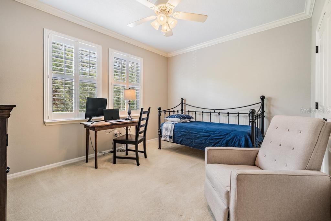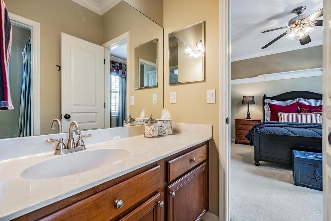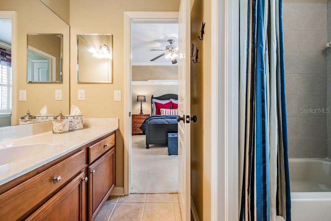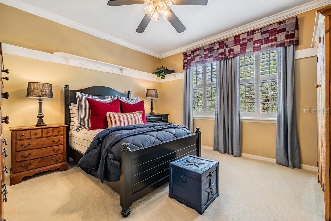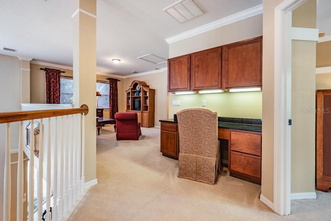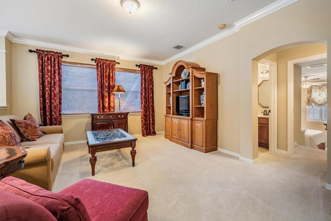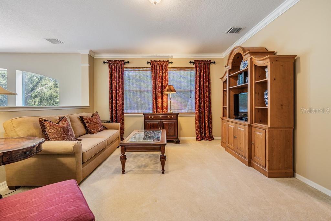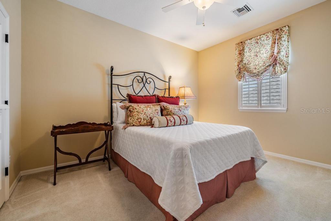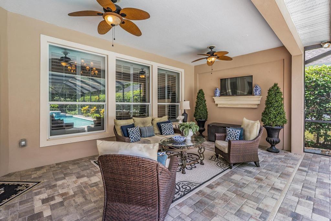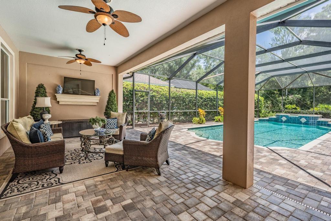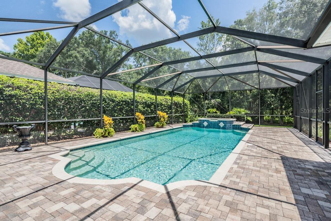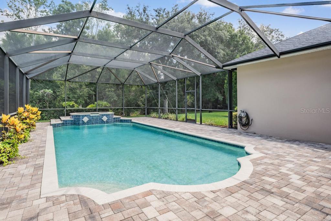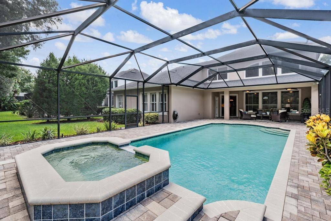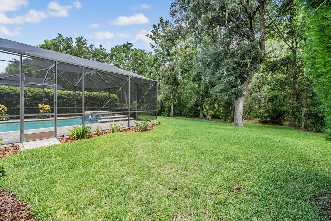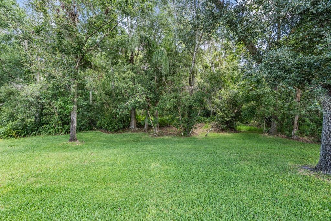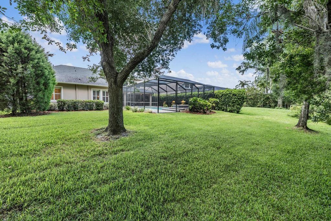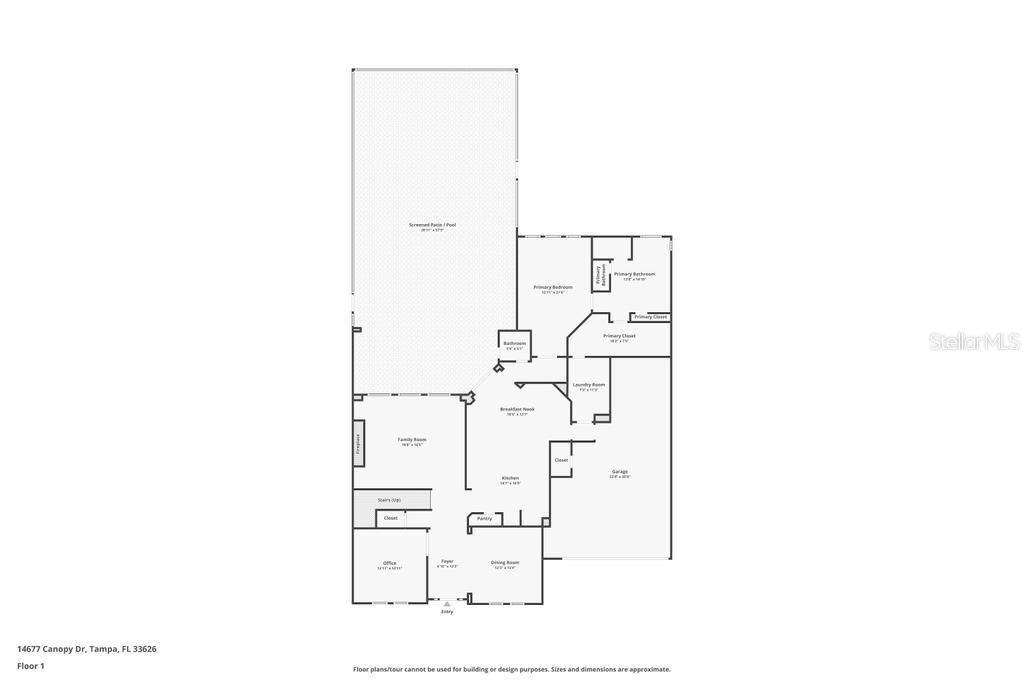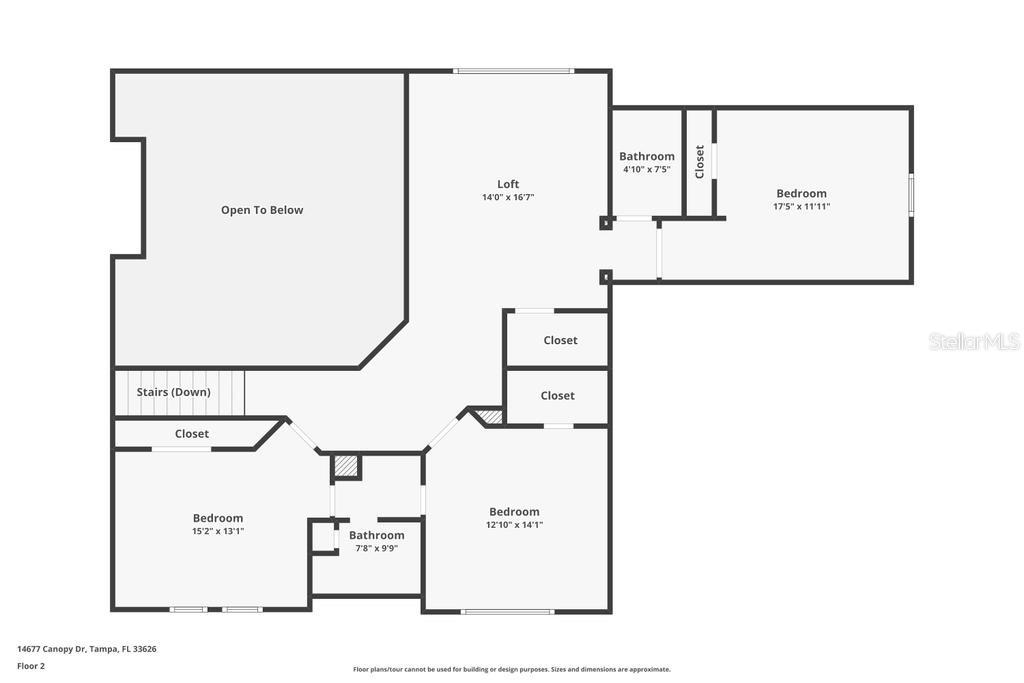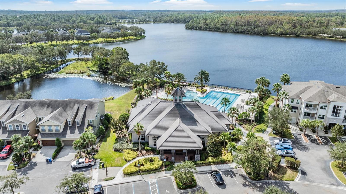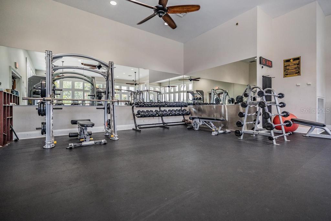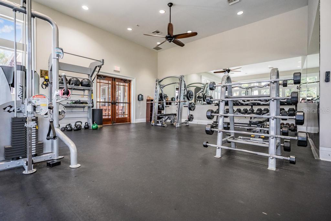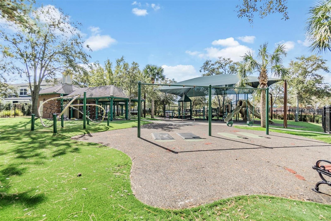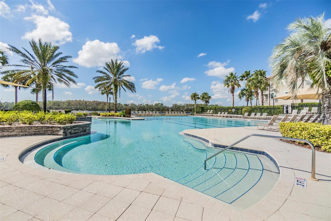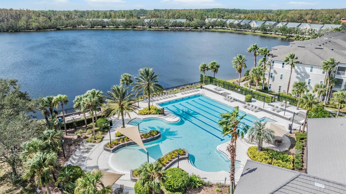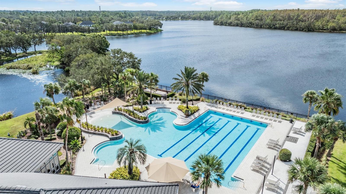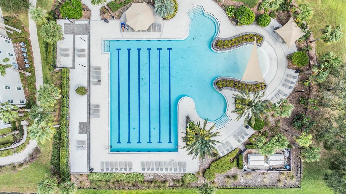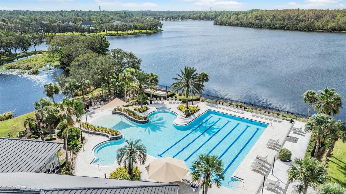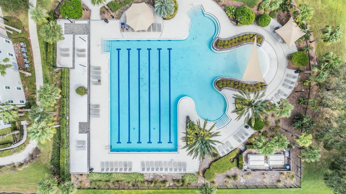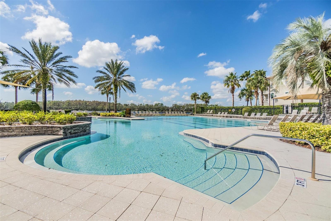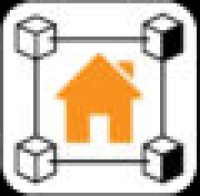14677 Canopy Drive, TAMPA, FL 33626
Contact Broker IDX Sites Inc.
Schedule A Showing
Request more information
- MLS#: TB8405285 ( Residential )
- Street Address: 14677 Canopy Drive
- Viewed: 193
- Price: $1,240,000
- Price sqft: $261
- Waterfront: No
- Year Built: 2005
- Bldg sqft: 4750
- Bedrooms: 4
- Total Baths: 4
- Full Baths: 3
- 1/2 Baths: 1
- Garage / Parking Spaces: 3
- Days On Market: 110
- Additional Information
- Geolocation: 28.0793 / -82.611
- County: HILLSBOROUGH
- City: TAMPA
- Zipcode: 33626
- Subdivision: Highland Park Ph 1
- Elementary School: Deer Park Elem
- Middle School: Farnell
- High School: Sickles
- Provided by: CHARLES RUTENBERG REALTY INC
- Contact: Bill Gramatica
- 727-538-9200

- DMCA Notice
-
DescriptionBack on the Market. Buyer financing fell through. ABSOLUTELY STUNNING POOL HOME IN HIGHLAND PARK! Welcome to this beautifully maintained 4 bedroom, 3.5 bathroom home with a dedicated office, pool bath, and 3 car garage, nestled on a large conservation lot in one of Tampas most sought after communities. From the moment you walk in, youll be captivated by the model perfect condition, open floor plan, and abundance of natural light enhanced by custom plantation shutters. The expansive kitchen is a chefs dreamboasting ample counter space, gas appliances, and a seamless flow into the spacious family room complete with a gas fireplace, making it ideal for both relaxing evenings and entertaining. Step outside to your private backyard oasis featuring a screened in lanai and sparkling pool and spa (with self cleaning jets), perfect for Florida living and hosting guests. The first floor primary suite is a true retreat, offering a spa like bathroom with a Jacuzzi tub and a spacious walk in closet. A dedicated office downstairs offers a quiet space for work or study. Upstairs, youll find three large bedrooms, 2 full bathrooms, and a generous loftideal as a playroom, media room, or second family room and a designated built in desk study area. Enjoy peace of mind with a new roof and water heater (2020), and take advantage of the oversized backyard with plenty of space for a swing set, garden, or pets. Whole house water Softener, Brand New Trane upstairs AC (2025) with a 10 year transferrable warranty. Pool pump (2025) Highland Park offers unbeatable resort style amenities, including a lakeside clubhouse, stunning pool overlooking Galt Lake, brand new fitness center, playground, Atlas Pizza, a local wine/beer bar, and vibrant community events throughout the year. Nearby, the Ed Radice Sports Complex features soccer, baseball, and scenic walking/biking trails. Zoned for A rated schools: Deer Park Elementary, Farnell Middle, and Sickles High. Ideally located just minutes from top shopping, dining, Tampa International Airport, Downtown Tampa, and Floridas world famous beaches. This home has it alllocation, luxury, and lifestyle. Dont miss your opportunity to own in Highland Park. Schedule your private tour today!
Property Location and Similar Properties
Features
Appliances
- Built-In Oven
- Cooktop
- Dishwasher
- Disposal
- Dryer
- Washer
Home Owners Association Fee
- 106.00
Association Name
- Greenacre Properties- Laura Coleman
Association Phone
- 8136001100
Carport Spaces
- 0.00
Close Date
- 0000-00-00
Cooling
- Central Air
Country
- US
Covered Spaces
- 0.00
Exterior Features
- Hurricane Shutters
- Lighting
- Private Mailbox
- Rain Gutters
Flooring
- Carpet
- Hardwood
- Tile
Garage Spaces
- 3.00
Heating
- Central
High School
- Sickles-HB
Insurance Expense
- 0.00
Interior Features
- Crown Molding
- Eat-in Kitchen
- High Ceilings
- Open Floorplan
- Primary Bedroom Main Floor
- Thermostat
- Walk-In Closet(s)
Legal Description
- HIGHLAND PARK PHASE 1 LOT 13 BLOCK 5
Levels
- Two
Living Area
- 3472.00
Middle School
- Farnell-HB
Area Major
- 33626 - Tampa/Northdale/Westchase
Net Operating Income
- 0.00
Occupant Type
- Owner
Open Parking Spaces
- 0.00
Other Expense
- 0.00
Parcel Number
- U-04-28-17-70K-000005-00013.0
Pets Allowed
- Breed Restrictions
Pool Features
- Indoor
Property Type
- Residential
Roof
- Shingle
School Elementary
- Deer Park Elem-HB
Sewer
- Public Sewer
Tax Year
- 2024
Township
- 28
Utilities
- Cable Available
- Natural Gas Connected
Views
- 193
Virtual Tour Url
- https://show.tours/v/Xj9pFLH
Water Source
- Public
Year Built
- 2005
Zoning Code
- PD



