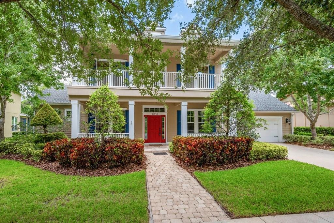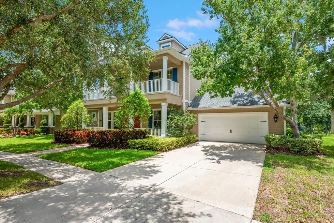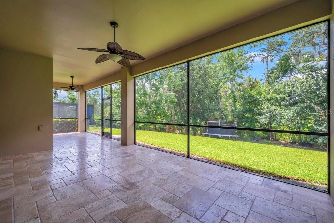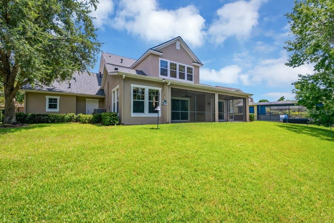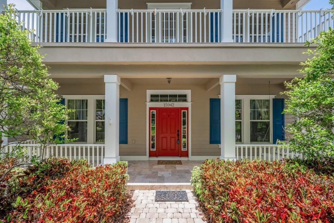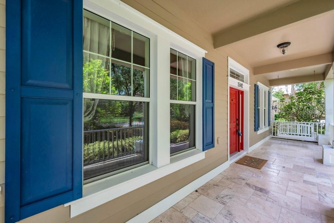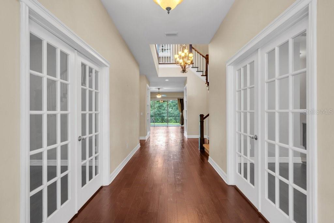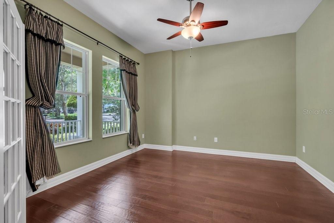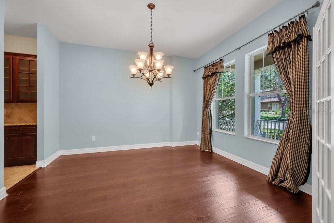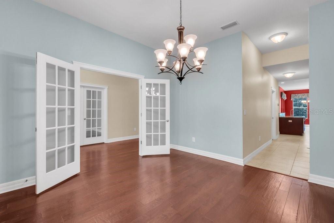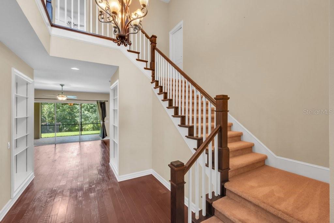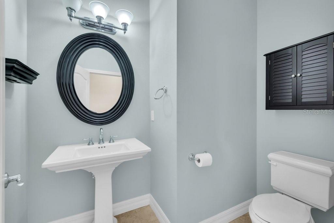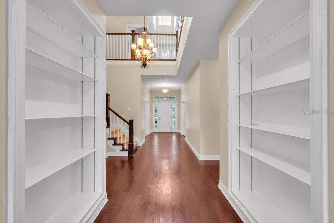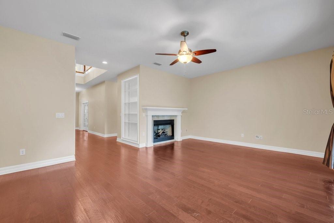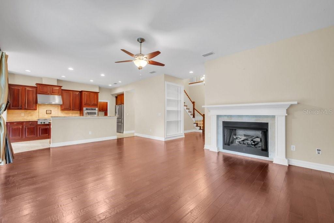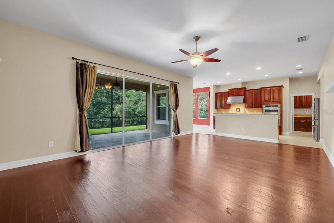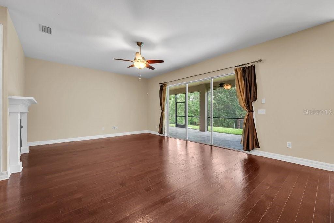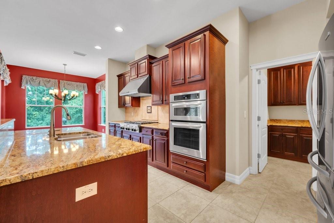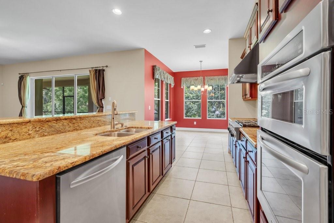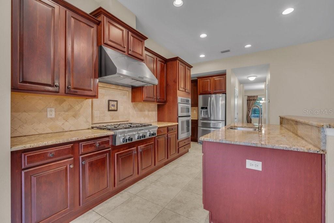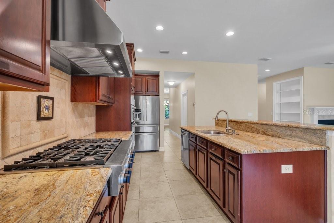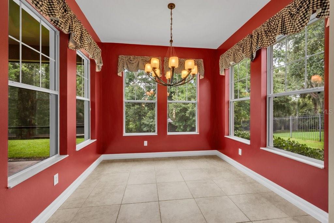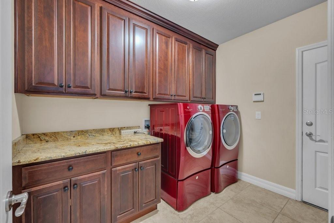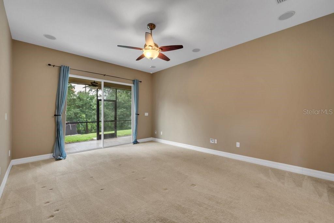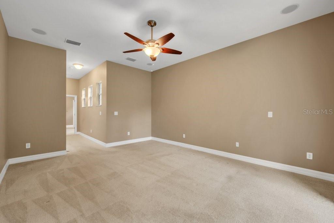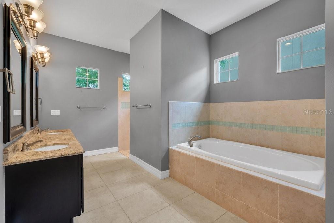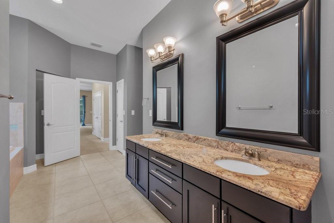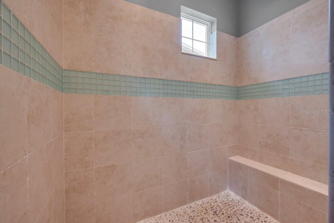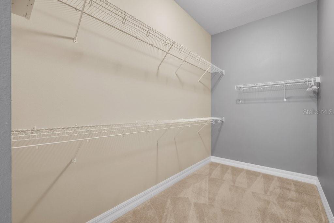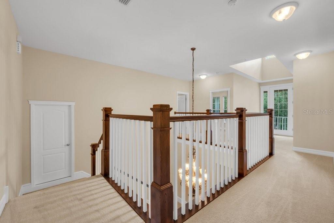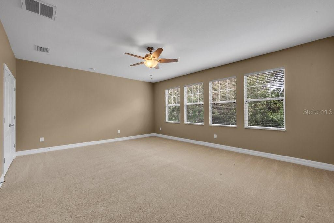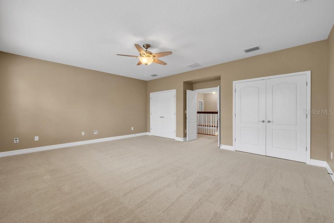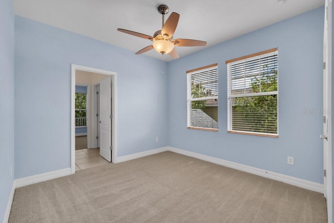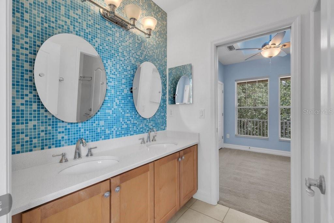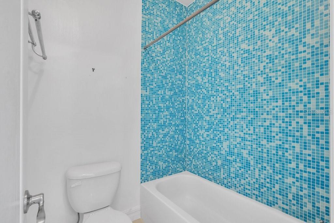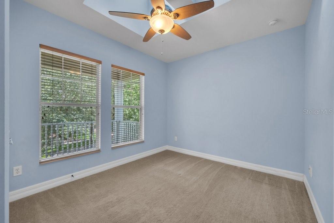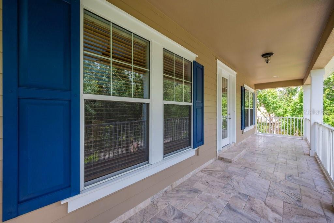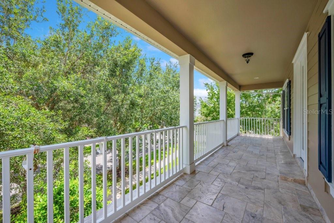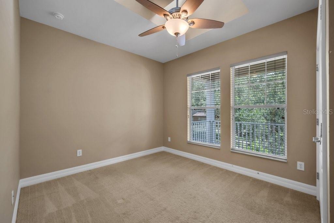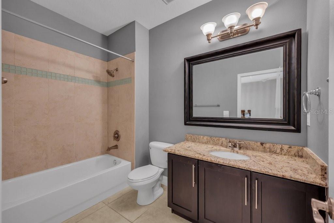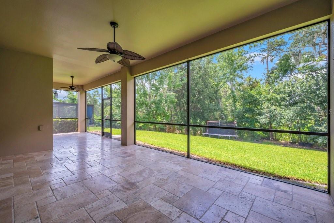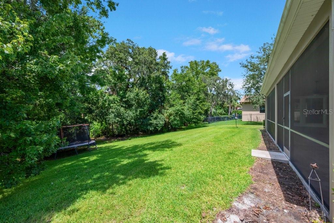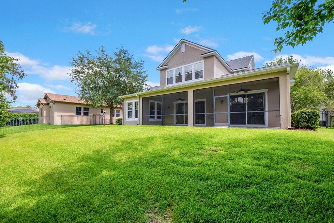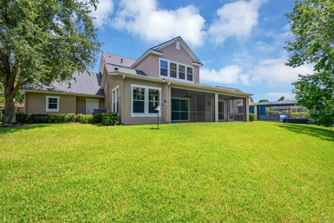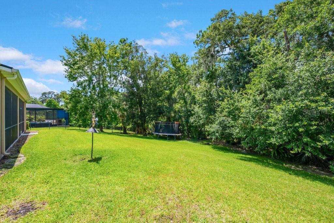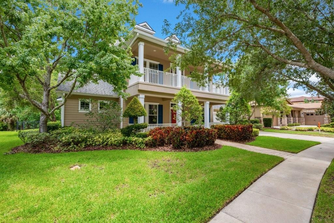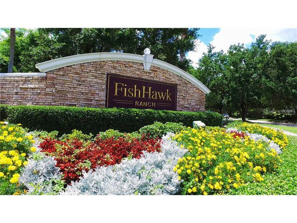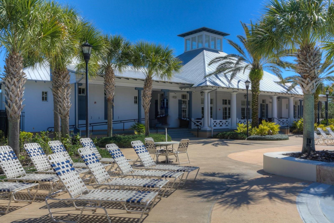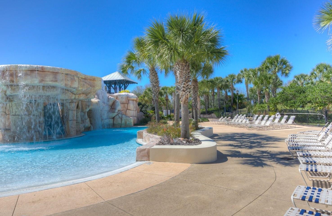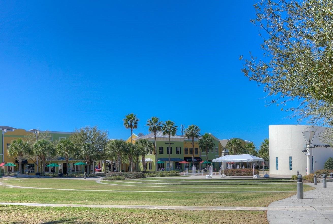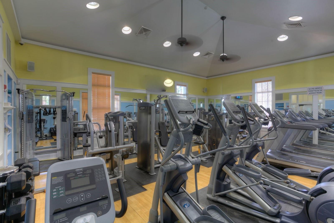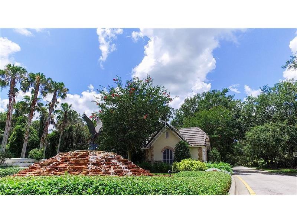15942 Ternglade Drive, LITHIA, FL 33547
Contact Broker IDX Sites Inc.
Schedule A Showing
Request more information
- MLS#: TB8404923 ( Residential )
- Street Address: 15942 Ternglade Drive
- Viewed: 136
- Price: $850,000
- Price sqft: $154
- Waterfront: No
- Year Built: 2010
- Bldg sqft: 5502
- Bedrooms: 4
- Total Baths: 4
- Full Baths: 3
- 1/2 Baths: 1
- Days On Market: 67
- Additional Information
- Geolocation: 27.8492 / -82.2188
- County: HILLSBOROUGH
- City: LITHIA
- Zipcode: 33547
- Subdivision: Fishhawk Ranch Ph 2 Prcl
- Elementary School: Fishhawk Creek
- Middle School: Randall
- High School: Newsome
- Provided by: SIGNATURE REALTY ASSOCIATES

- DMCA Notice
-
DescriptionWOW! Come see this stately custom home in the highly sought after Gated Ternwood Village of Fishhawk Ranch. Situated on one of the deepest conservation lots, this nearly 4,000 sq ft residence offers 4 spacious bedrooms, a versatile bonus room with closets (possible 5th bedroom), dedicated home office, and a ** 3 CAR TANDEM GARAGE, plus a screened lanai and wooded views! From the beautifully landscaped yard, brick paver walkway, and charming front porch(s) to the unforgettable elevation, curb appeal abounds. Step inside to walnut hand scraped hardwood floors flowing through the formal living spaces and family room. The gourmet kitchen is a chefs dream with 42 cherry cabinetry, granite countertops, stainless steel appliances including a 6 burner gas cooktop and double ovens, two pantries, a butlers pantry, and recessed lighting. The luxurious first floor primary suite features private patio access, dual walk in closets, and an incredible en suite bath with a Roman walk in shower, granite topped vanities, garden tub, and custom finishes throughout. Upstairs, enjoy a massive bonus/playroom and three additional bedrooms, two with unique dormer architecture and vaulted ceilings. Additional highlights include built in bookcases, a gas fireplace, dual pane low E windows, radiant barrier insulation, attic with storage, surround sound, screened lanai, fenced backyard with direct access to walking trails, and a tiled upstairs balcony. All this within the amenity rich Fishhawk Ranch communityoffering top rated schools, resort style pools, miles of trails, playgrounds, sports facilities, and vibrant Park Square just steps away. Dont miss this exceptional opportunityschedule your private showing today!
Property Location and Similar Properties
Features
Appliances
- Convection Oven
- Cooktop
- Dishwasher
- Disposal
- Dryer
- Gas Water Heater
- Microwave
- Range Hood
- Refrigerator
- Tankless Water Heater
- Washer
Association Amenities
- Basketball Court
- Clubhouse
- Fitness Center
- Gated
- Park
- Pickleball Court(s)
- Playground
- Pool
- Recreation Facilities
- Security
- Tennis Court(s)
- Trail(s)
Home Owners Association Fee
- 637.08
Home Owners Association Fee Includes
- Pool
- Recreational Facilities
Association Name
- Grand Manors / Deanna Vaughn
Association Phone
- 813-578-8884
Carport Spaces
- 0.00
Close Date
- 0000-00-00
Cooling
- Central Air
Country
- US
Covered Spaces
- 0.00
Exterior Features
- Balcony
- French Doors
- Private Mailbox
- Sidewalk
- Sliding Doors
- Sprinkler Metered
Fencing
- Fenced
Flooring
- Carpet
- Ceramic Tile
- Wood
Garage Spaces
- 3.00
Heating
- Central
- Heat Pump
- Natural Gas
High School
- Newsome-HB
Insurance Expense
- 0.00
Interior Features
- Cathedral Ceiling(s)
- Ceiling Fans(s)
- High Ceilings
- Kitchen/Family Room Combo
- Primary Bedroom Main Floor
- Solid Wood Cabinets
- Split Bedroom
- Stone Counters
- Walk-In Closet(s)
- Window Treatments
Legal Description
- FISHHAWK RANCH PHASE 2 PARCEL H-H LOT 64 BLOCK 103
Levels
- Two
Living Area
- 3923.00
Lot Features
- Conservation Area
- Landscaped
- Oversized Lot
- Sidewalk
Middle School
- Randall-HB
Area Major
- 33547 - Lithia
Net Operating Income
- 0.00
Occupant Type
- Owner
Open Parking Spaces
- 0.00
Other Expense
- 0.00
Other Structures
- Other
Parcel Number
- U-28-30-21-79X-000103-00064.0
Parking Features
- Driveway
- Garage Door Opener
- Oversized
- Tandem
Pets Allowed
- Cats OK
- Dogs OK
- Yes
Possession
- Close Of Escrow
Property Type
- Residential
Roof
- Shingle
School Elementary
- Fishhawk Creek-HB
Sewer
- Public Sewer
Style
- Traditional
Tax Year
- 2024
Township
- 30
Utilities
- BB/HS Internet Available
- Cable Available
- Electricity Connected
- Fiber Optics
- Fire Hydrant
- Natural Gas Connected
- Public
- Sewer Connected
- Underground Utilities
- Water Connected
View
- Trees/Woods
Views
- 136
Virtual Tour Url
- https://www.propertypanorama.com/instaview/stellar/TB8404923
Water Source
- Public
Year Built
- 2010
Zoning Code
- PD



