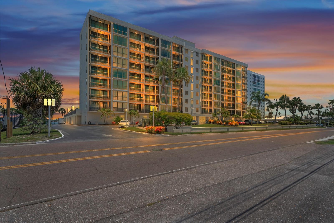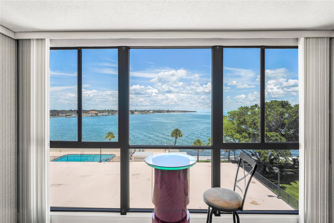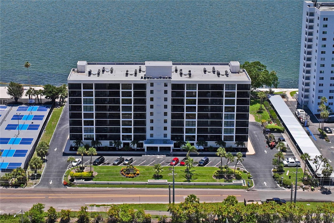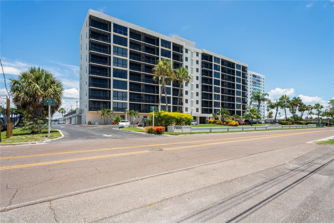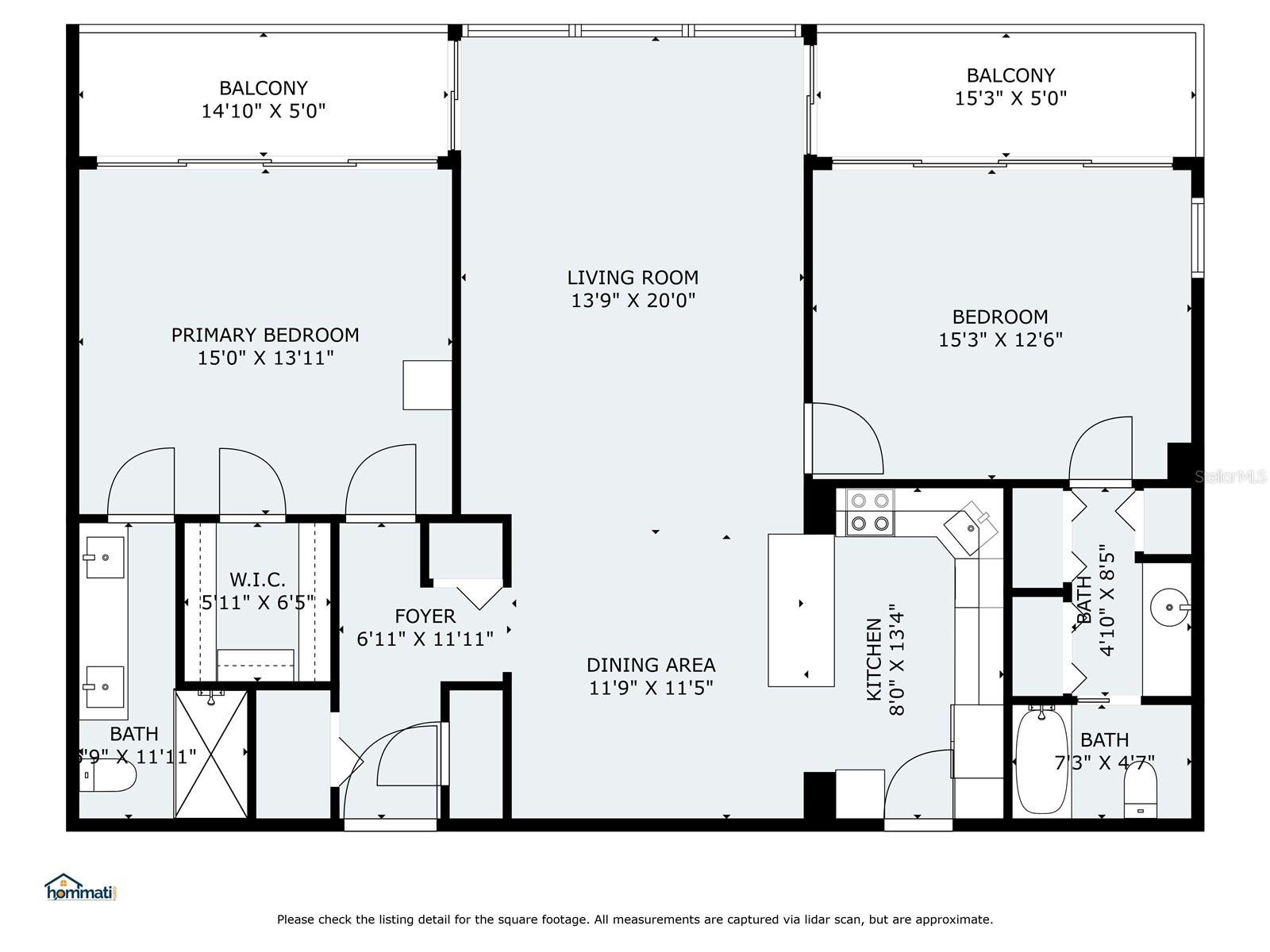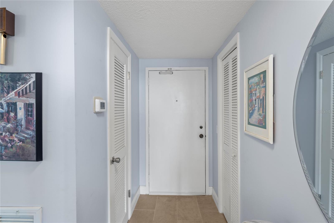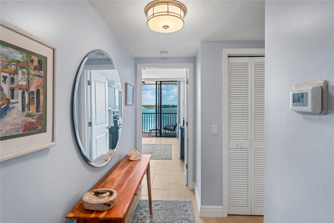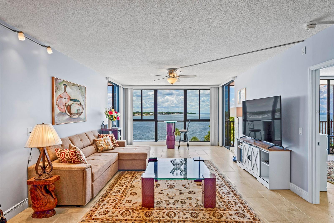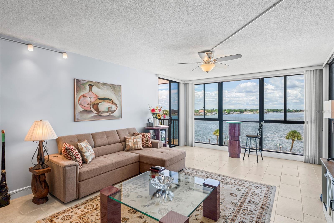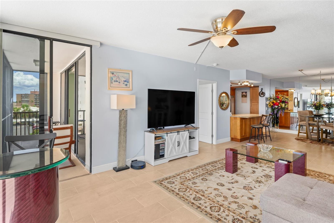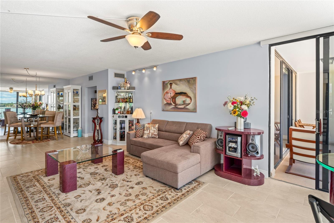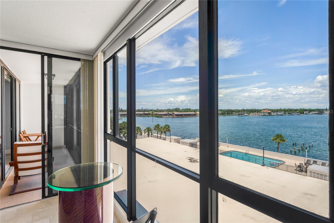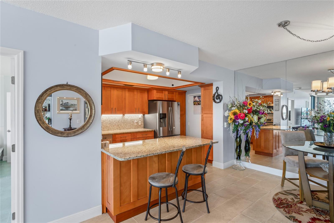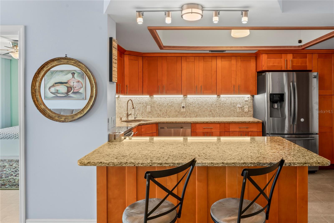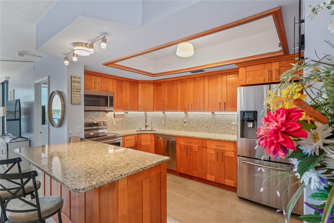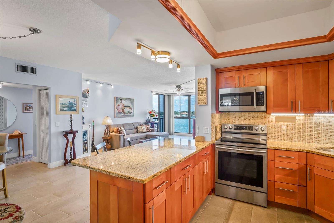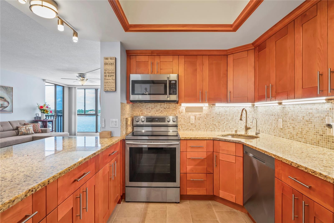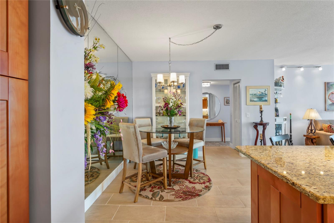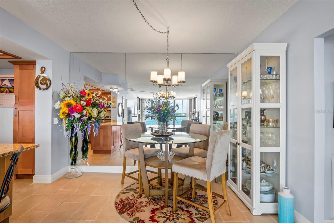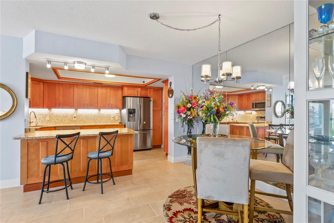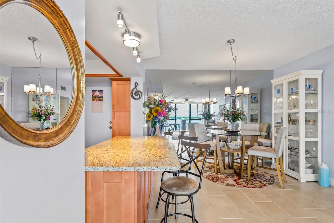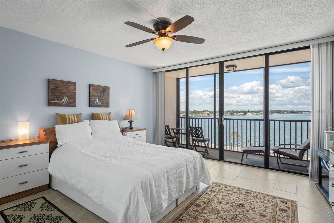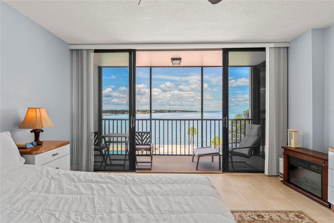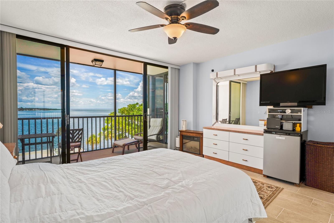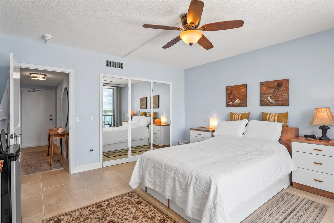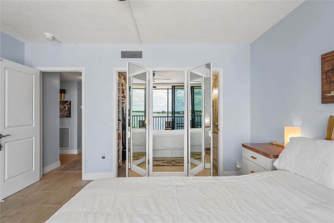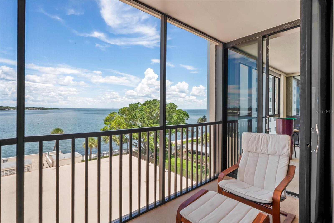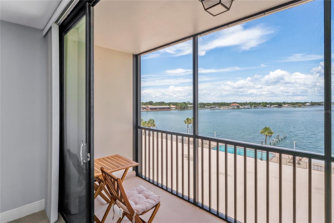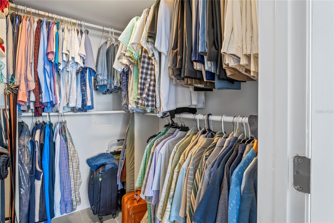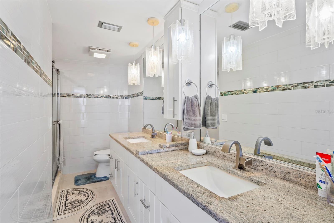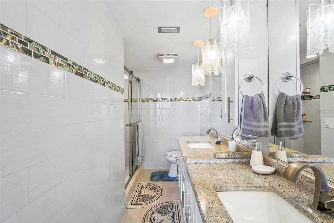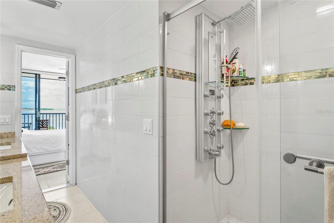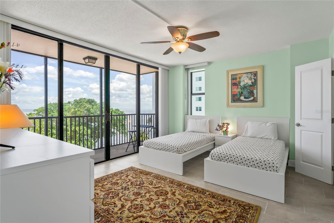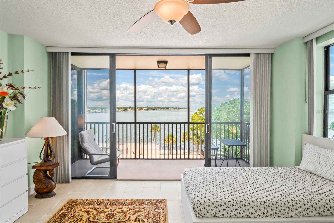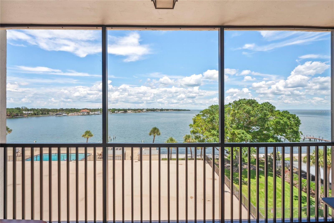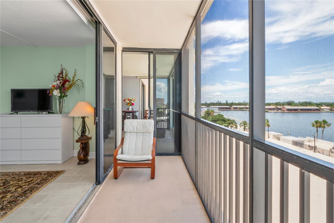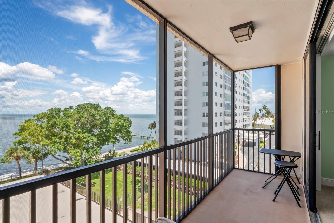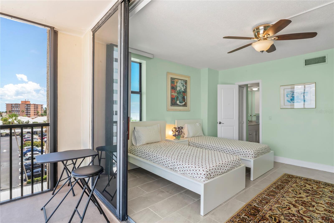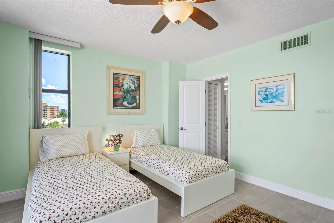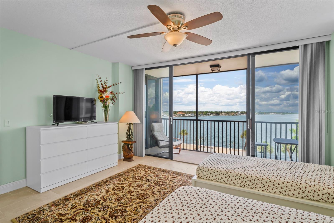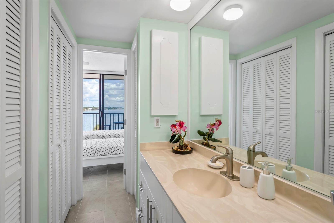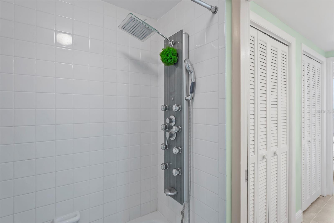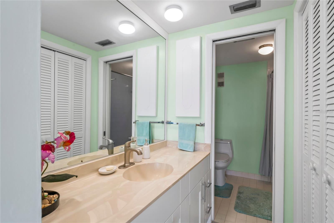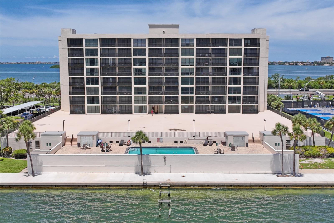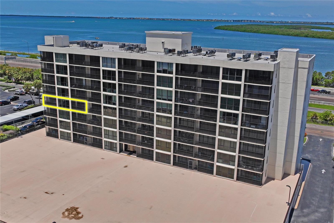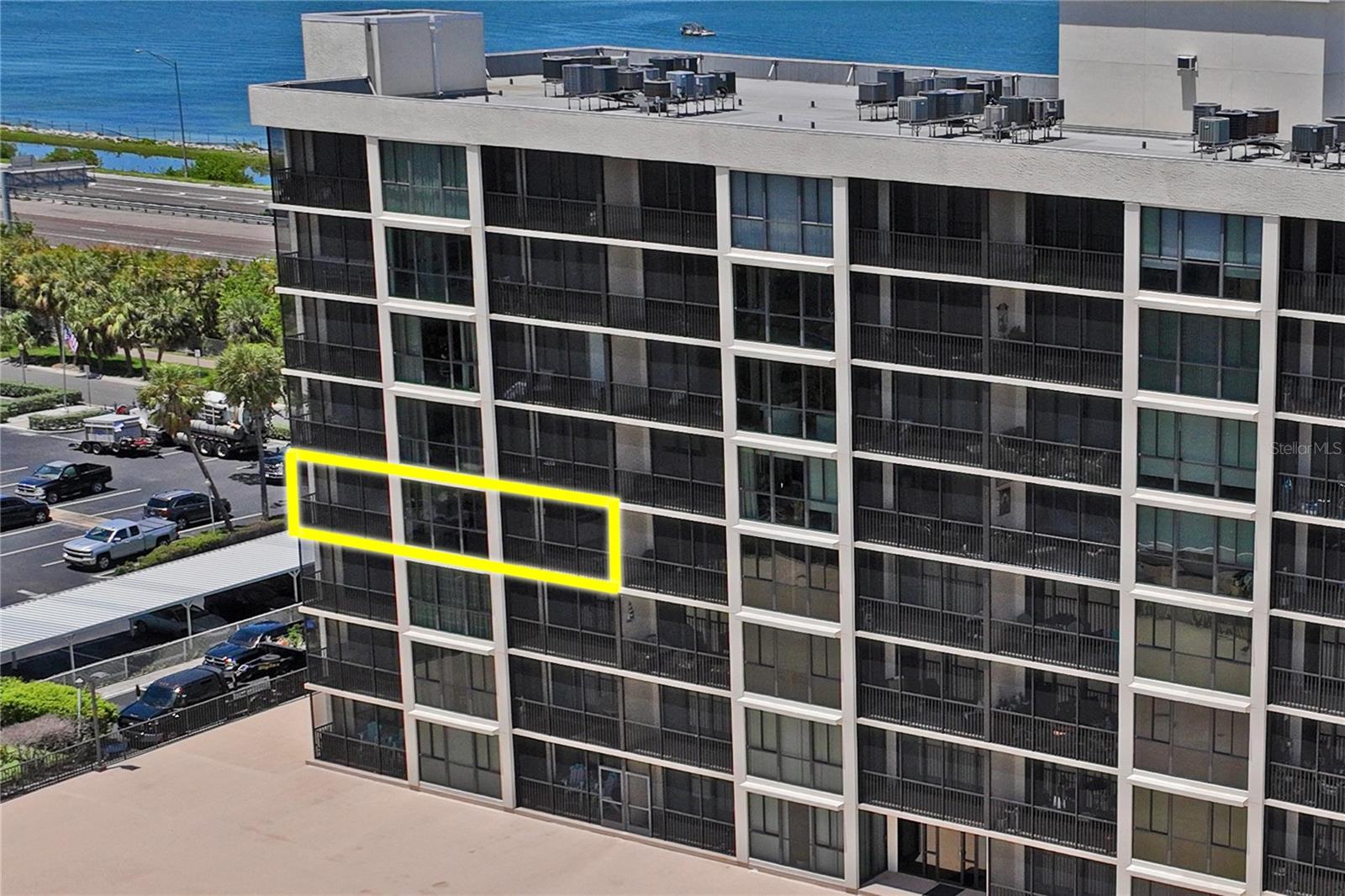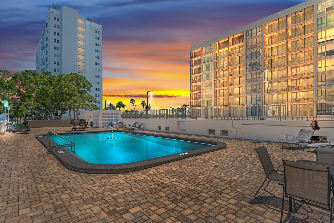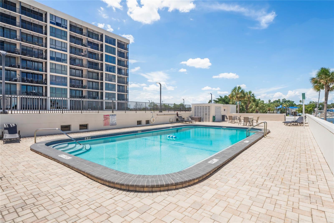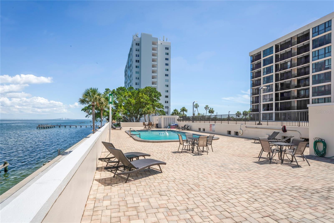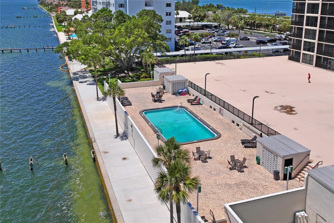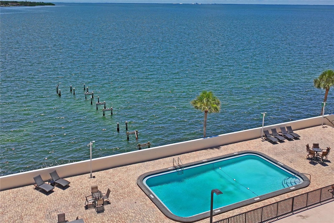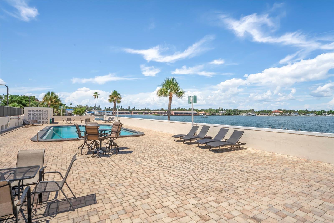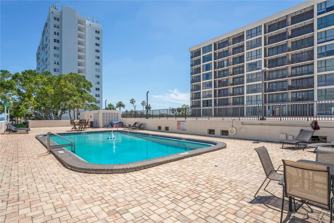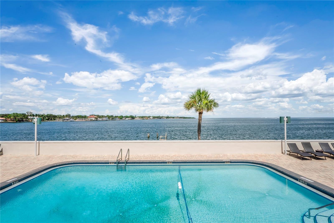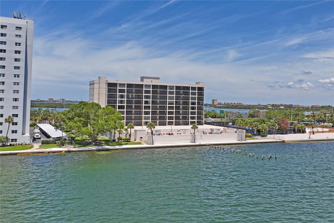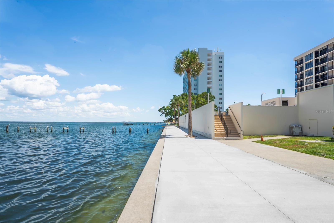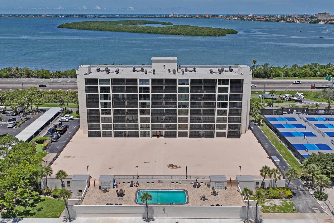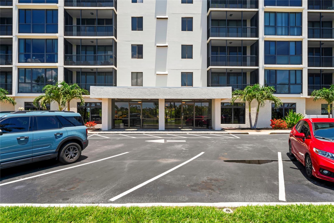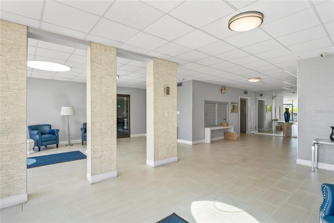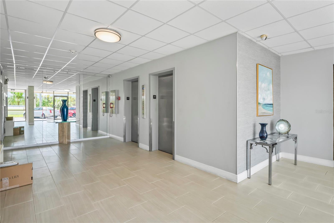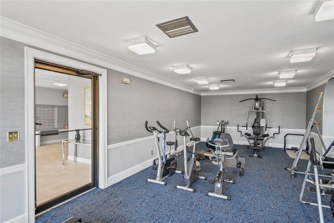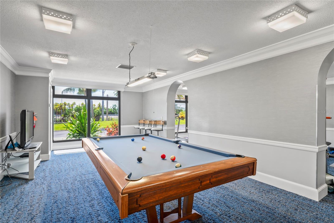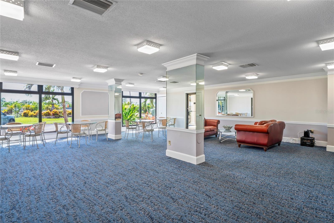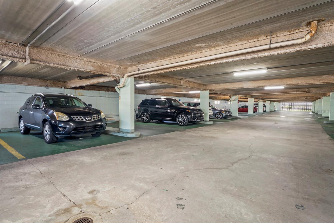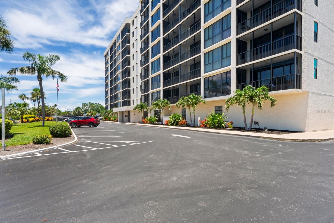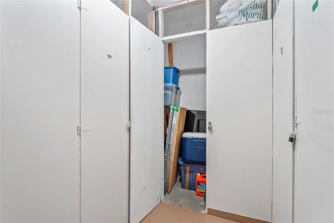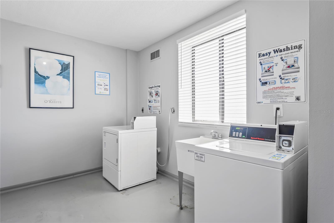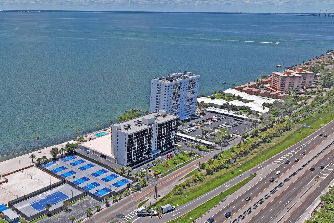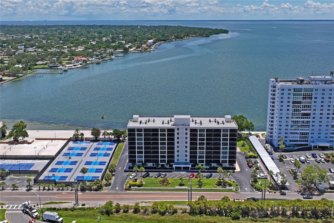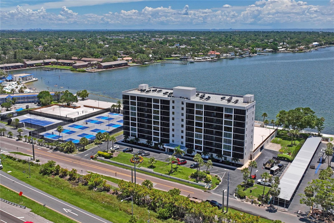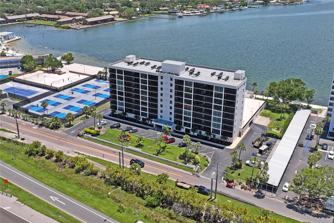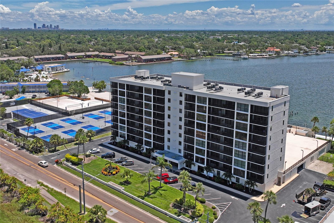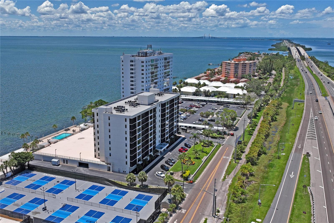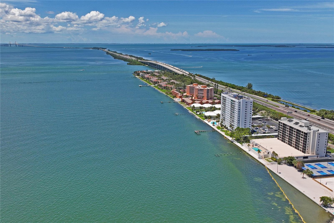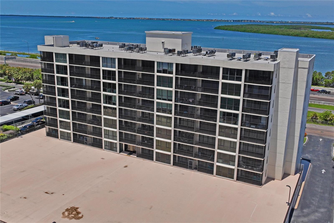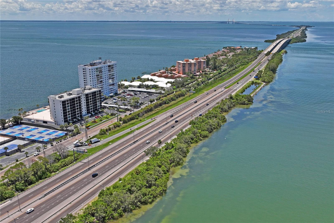7100 Sunshine Skyway Lane S 503, ST PETERSBURG, FL 33711
Contact Broker IDX Sites Inc.
Schedule A Showing
Request more information
- MLS#: TB8404629 ( Residential )
- Street Address: 7100 Sunshine Skyway Lane S 503
- Viewed: 73
- Price: $535,000
- Price sqft: $415
- Waterfront: Yes
- Wateraccess: Yes
- Waterfront Type: Bay/Harbor
- Year Built: 1976
- Bldg sqft: 1290
- Bedrooms: 2
- Total Baths: 2
- Full Baths: 2
- Garage / Parking Spaces: 1
- Days On Market: 70
- Additional Information
- Geolocation: 27.7036 / -82.6781
- County: PINELLAS
- City: ST PETERSBURG
- Zipcode: 33711
- Subdivision: Bridgeton North Condo
- Building: Bridgeton North Condo
- Elementary School: Maximo
- Middle School: Bay Point
- High School: Lakewood
- Provided by: PEOPLE'S TRUST REALTY
- Contact: Patrick DeFeo, II
- 727-946-0904

- DMCA Notice
-
DescriptionOwner financing available. Wake up to breathtaking bay views and peaceful sunrises every morning in this beautifully updated fifth floor waterfront condo. With stunning panoramas of the open bay, downtown Tampa, and Bradenton, this two bedroom, two bath residence is a peaceful retreat that brings vacation vibes into your everyday life. Whether you're watching dolphins dance in the shimmering waters or enjoying the glow of the Skyway Bridge in the distance, this home offers relaxation and inspiration in equal measure. Both spacious en suite bedrooms offer direct access to private balconies through sliding glass doors, inviting you to step out and soak in the gorgeous Florida sunshine and ocean breeze. Floor to ceiling windows in the main living area ensure that every moment is enhanced by a wide open bay view that never gets old. The layout is designed with flow and function, offering an open concept living, dining, and kitchen area ideal for both entertaining and quiet moments. This move in ready unit has been thoughtfully updated throughout, including newer wiring, plumbing, windows, and flooring. The kitchen stands out with handcrafted wood cabinetry, gleaming granite countertops, a tasteful tile backsplash, stainless steel appliances, and storage space that will delight any home chefincluding two generously sized pantries. Additional details that make life more convenient include two separate entries into the condo from the hallway, an expanded walk in closet in the primary bedroom, and a total of seven closets throughout the unit. With extra storage located nearby in the hallway, clutter becomes a thing of the past. Yes, even beach gear and paddle boards have a place to call home. This condo comes with an assigned under building parking spot measuring approximately 10 feet by 20 feetno more summertime seat burns from direct sun exposure. Community amenities include a heated pool for year round dips, a fishing pier for your daily catch (or at least trending Instagram photos), and nearby access to walking and biking trails perfect for active Florida living. Located just minutes from the beaches of St. Petersburg, downtown attractions, and major highways, convenience meets coastal comfort in perfect harmony. Downtown St. Petersburg, with its bustling restaurant scene, arts venues, and weekend markets, is just a short drive away. Youll also be within easy access to Tampa, Clearwater, Bradenton, and Sarasotaall prime locations for travelers, foodies, and explorers alike. Love getting around by kayak or paddleboard? The nearby bay waters are your playground, just steps from home. Prefer dry land? Stroll through Maximo Park, only a short walk away, or explore the trails where locals enjoy morning runs and sunset strolls. Weekly laundry? Not a problemlaundry facilities are located close by on each floor for added convenience. This pet friendly community welcomes residents of all ages and hosts seasonal events that bring neighbors together in celebration. The monthly fee includes utilities and services such as water, sewer, trash pickup, internet, cable, and common area maintenanceoffering you a carefree style of living that lets you focus more on relaxation and less on bills. Best of all, this condo is being sold furnished, with the exception of the primary bed, dresser, and two nightstandsso you can pack your bags and move right in.
Property Location and Similar Properties
Features
Waterfront Description
- Bay/Harbor
Appliances
- Built-In Oven
- Dishwasher
- Disposal
- Electric Water Heater
- Exhaust Fan
- Ice Maker
- Microwave
- Other
- Range
- Range Hood
- Refrigerator
Association Amenities
- Cable TV
- Elevator(s)
- Fence Restrictions
- Fitness Center
- Handicap Modified
- Laundry
- Lobby Key Required
- Maintenance
- Recreation Facilities
- Security
- Storage
- Wheelchair Access
Home Owners Association Fee
- 0.00
Home Owners Association Fee Includes
- Cable TV
- Common Area Taxes
- Pool
- Escrow Reserves Fund
- Insurance
- Internet
- Maintenance Structure
- Maintenance Grounds
- Maintenance
- Management
- Pest Control
- Recreational Facilities
- Sewer
- Trash
- Water
Association Name
- Nancy Mayer
Association Phone
- 727-224-1057
Carport Spaces
- 0.00
Close Date
- 0000-00-00
Cooling
- Central Air
Country
- US
Covered Spaces
- 0.00
Exterior Features
- Balcony
- Other
- Sidewalk
- Sliding Doors
- Storage
Flooring
- Ceramic Tile
Furnished
- Furnished
Garage Spaces
- 1.00
Heating
- Central
High School
- Lakewood High-PN
Insurance Expense
- 0.00
Interior Features
- Ceiling Fans(s)
- Dry Bar
- Elevator
- Living Room/Dining Room Combo
- Ninguno
- Open Floorplan
- Other
- Primary Bedroom Main Floor
- Solid Surface Counters
- Solid Wood Cabinets
- Split Bedroom
- Stone Counters
- Thermostat
- Walk-In Closet(s)
- Window Treatments
Legal Description
- BRIDGETON NORTH CONDO UNIT 503
Levels
- One
Living Area
- 1290.00
Lot Features
- Landscaped
- Sidewalk
- Street Dead-End
- Paved
Middle School
- Bay Point Middle-PN
Area Major
- 33711 - St Pete/Gulfport
Net Operating Income
- 0.00
Occupant Type
- Owner
Open Parking Spaces
- 0.00
Other Expense
- 0.00
Parcel Number
- 14-32-16-11295-000-0503
Pets Allowed
- Yes
Property Type
- Residential
Roof
- Other
School Elementary
- Maximo Elementary-PN
Sewer
- Public Sewer
Style
- Florida
Tax Year
- 2024
Township
- 32
Unit Number
- 503
Utilities
- BB/HS Internet Available
- Public
View
- Pool
- Water
Views
- 73
Virtual Tour Url
- https://www.hommati.com/3DTour-AerialVideo/unbranded/7100-Sunshine-Skyway-Lane-503-St-Petersburg-Fl-33711--HPI58598521
Water Source
- Public
Year Built
- 1976



