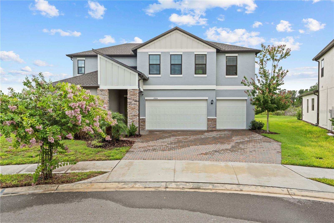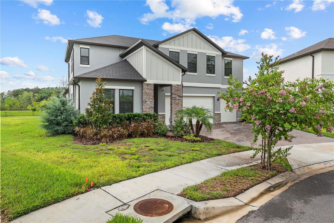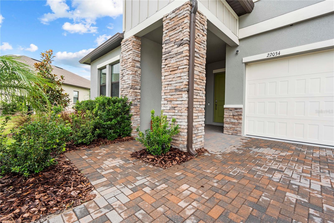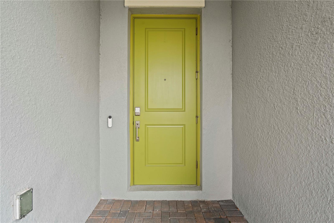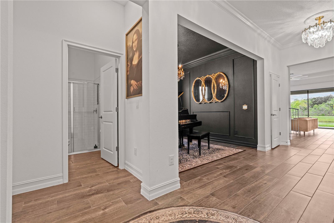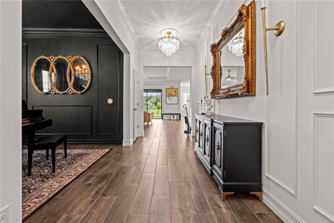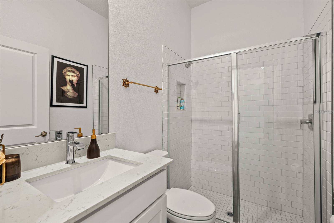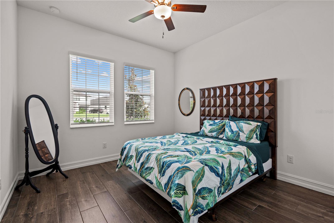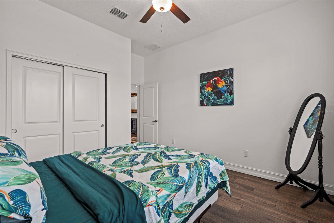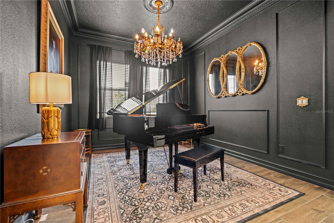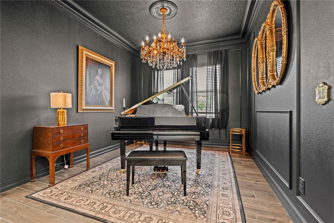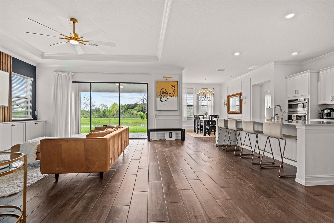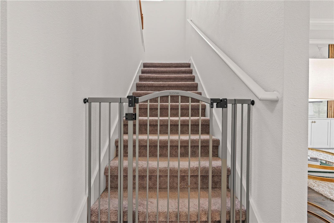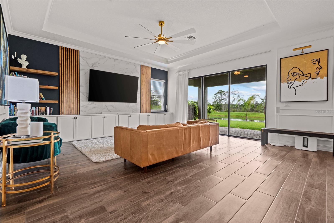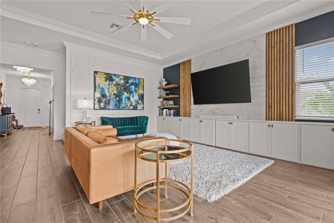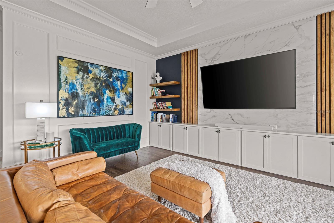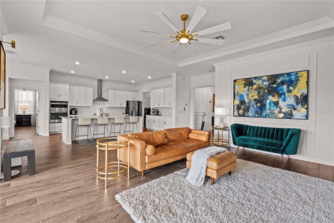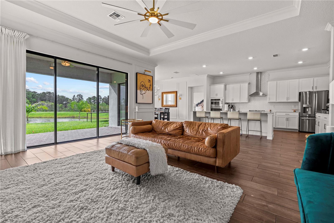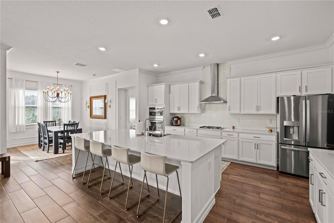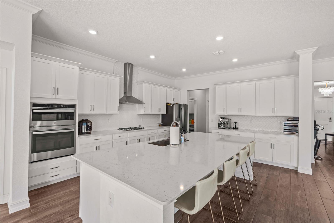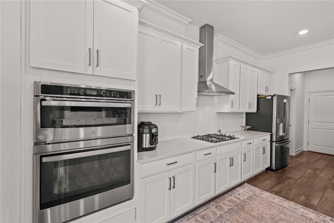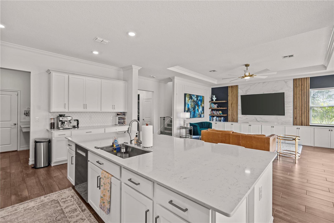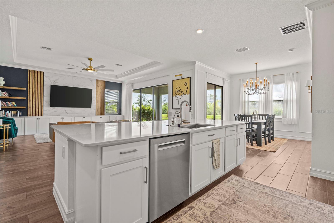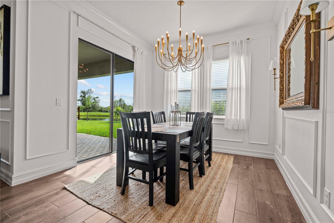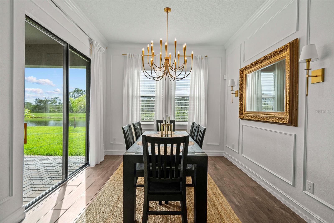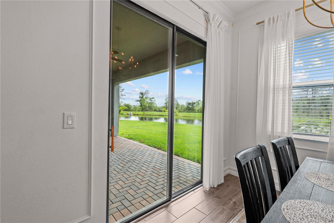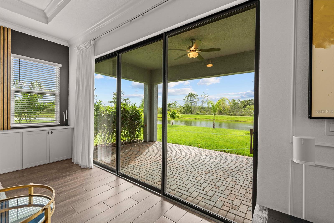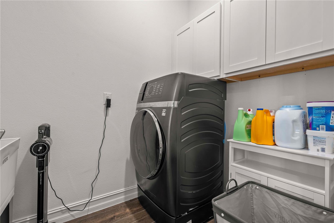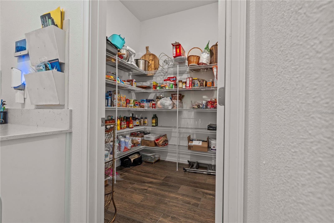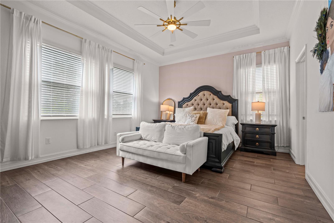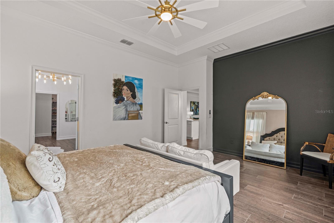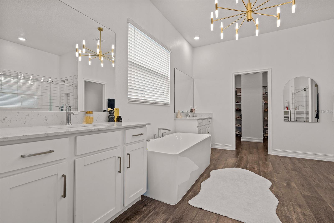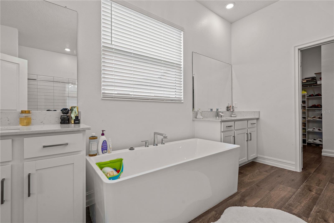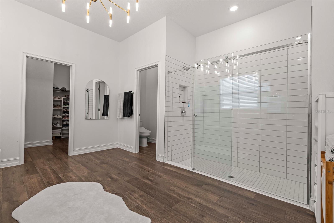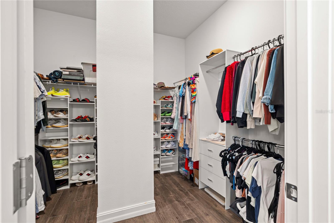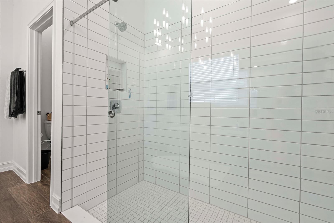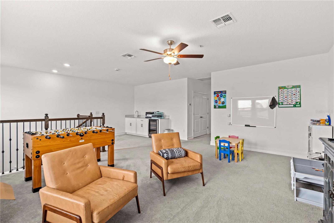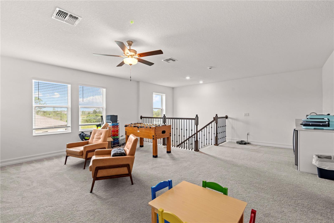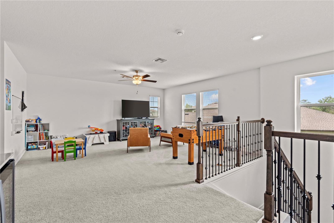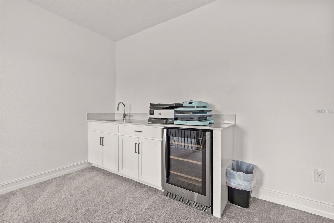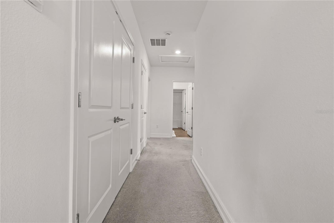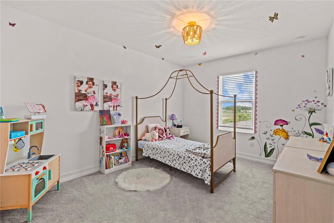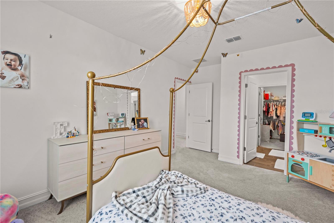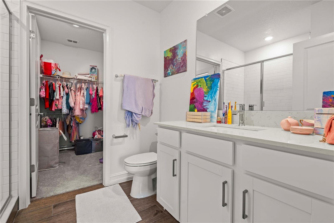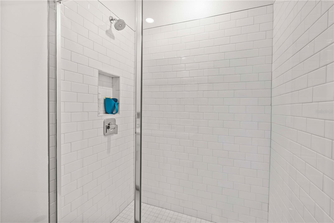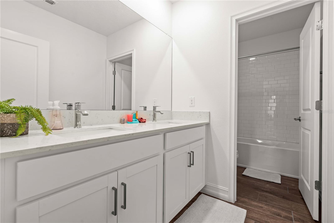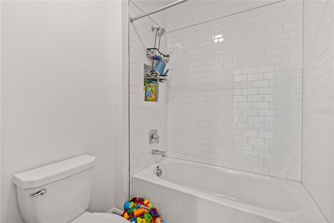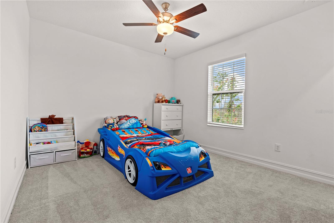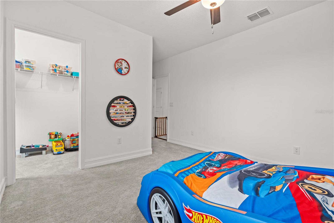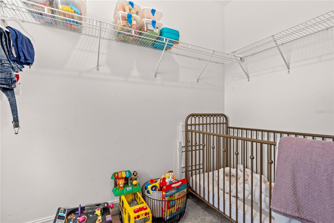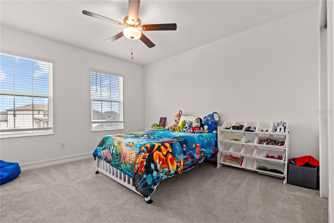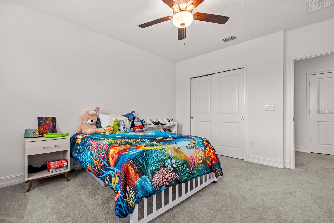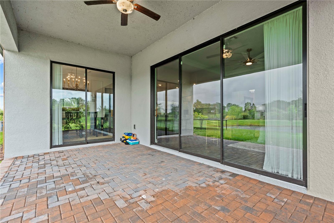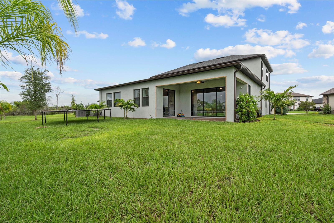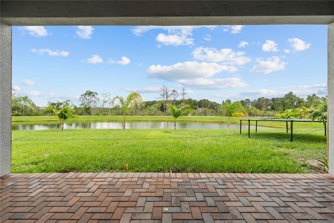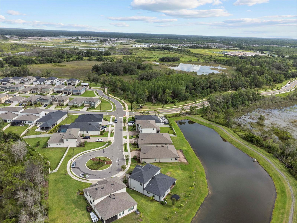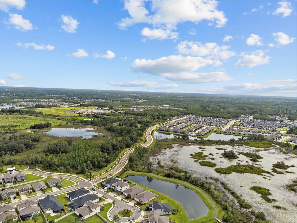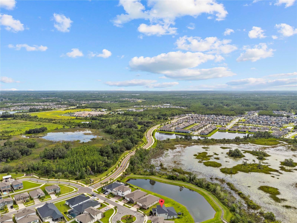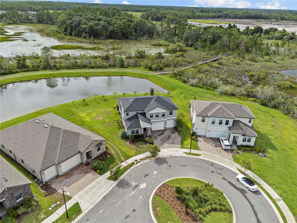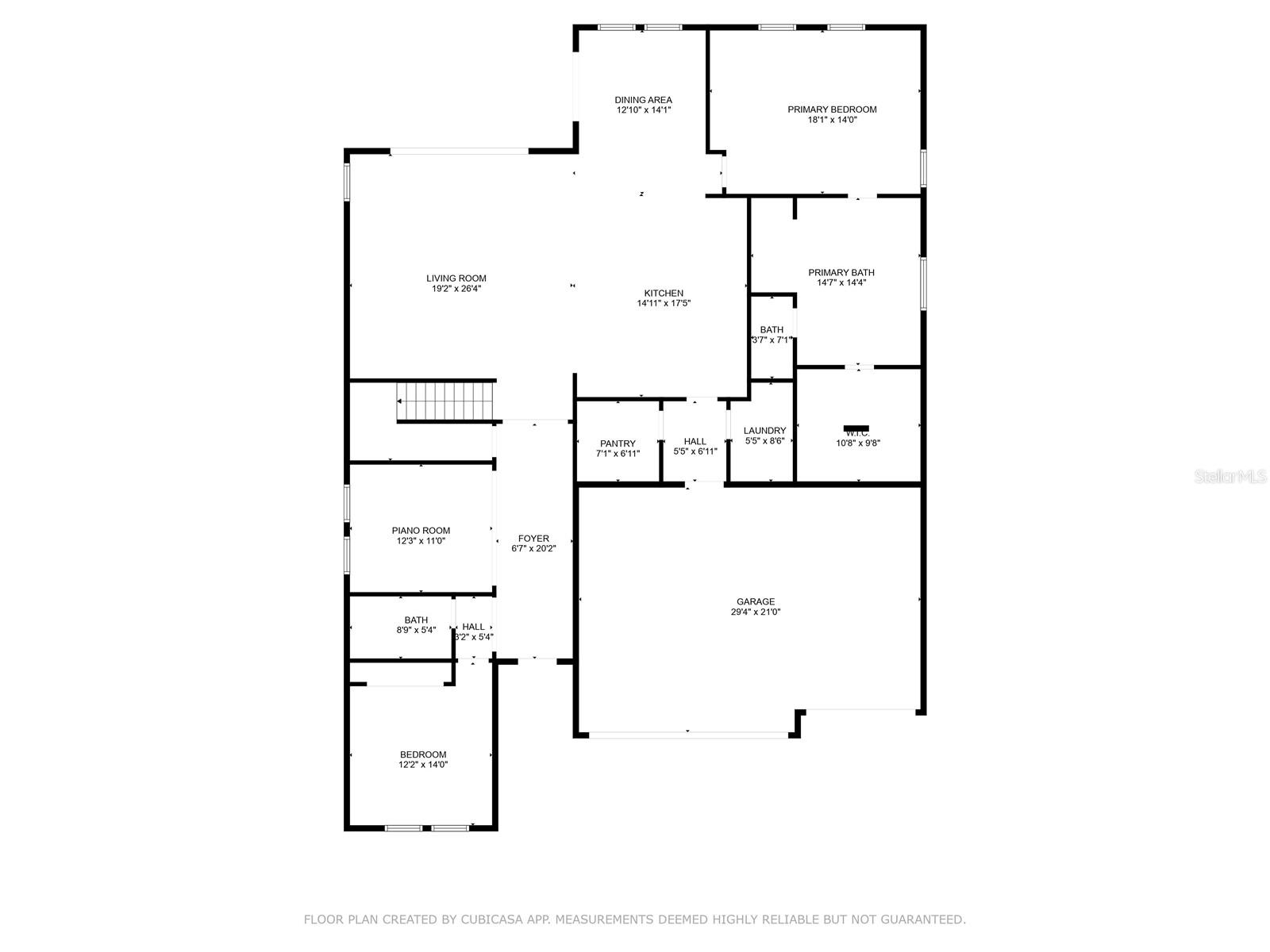22034 Storybook Cabin Way, LAND O LAKES, FL 34637
Contact Broker IDX Sites Inc.
Schedule A Showing
Request more information
- MLS#: TB8404043 ( Residential )
- Street Address: 22034 Storybook Cabin Way
- Viewed: 285
- Price: $750,000
- Price sqft: $62
- Waterfront: Yes
- Wateraccess: Yes
- Waterfront Type: Pond
- Year Built: 2023
- Bldg sqft: 12009
- Bedrooms: 5
- Total Baths: 4
- Full Baths: 4
- Garage / Parking Spaces: 3
- Days On Market: 135
- Additional Information
- Geolocation: 28.3006 / -82.4503
- County: PASCO
- City: LAND O LAKES
- Zipcode: 34637
- Subdivision: Connerton Village 4 Ph 1
- Elementary School: Connerton Elem
- Middle School: Pine View
- High School: Land O' Lakes
- Provided by: EXECUTIVE ESTATE REALTY LLC
- Contact: Avaymaria Brown
- 407-881-2434

- DMCA Notice
-
DescriptionWelcome to your dream home in the heart of Connerton! This above standard 5 bedroom, 4 bathroom home is an impressive 3,629 square feet of luxurious living space, perfectly blending comfort, style, and functionality. Priced for immediate occupancy, this home is located in one of the most sought after master planned communities in Land O Lakes. From the moment you arrive, youll be captivated by the homes elegant curb appeal and spacious layout. Inside, youll find high ceilings, abundant natural light, and modern finishes throughout. The open concept kitchen boasts granite countertops, stainless steel appliances, and a large center island perfect for entertaining. The expansive primary suite features a spa like bathroom with dual vanities, a soaking tub, and a walk in shower. With five generously sized bedrooms and four full bathrooms, theres plenty of room for family, guests, and a home office or media room. The backyard offers ample space for a future pool or outdoor oasis. As a resident of Connerton, youll enjoy access to resort style amenities including a community clubhouse, pool with splash zone, fitness center, walking trails, and community events, all available in a beautiful natural preserve setting. Dont miss this opportunity to own a piece of paradise in Connerton. Schedule your private showing today!
Property Location and Similar Properties
Features
Waterfront Description
- Pond
Appliances
- Dishwasher
- Disposal
- Exhaust Fan
- Freezer
- Microwave
- Range
- Refrigerator
- Washer
- Water Softener
Association Amenities
- Basketball Court
- Fitness Center
- Playground
- Pool
- Tennis Court(s)
Home Owners Association Fee
- 100.00
Association Name
- Home River Group
Association Phone
- 813)600-5090
Builder Name
- Lennar
Carport Spaces
- 0.00
Close Date
- 0000-00-00
Cooling
- Central Air
Country
- US
Covered Spaces
- 0.00
Exterior Features
- Rain Gutters
- Sidewalk
- Sliding Doors
Flooring
- Carpet
- Tile
Garage Spaces
- 3.00
Heating
- Central
High School
- Land O' Lakes High-PO
Insurance Expense
- 0.00
Interior Features
- Built-in Features
- Ceiling Fans(s)
- Crown Molding
- High Ceilings
- Primary Bedroom Main Floor
- Stone Counters
- Thermostat
- Tray Ceiling(s)
- Walk-In Closet(s)
Legal Description
- CONNERTON VILLAGE 4 PHASE 1 PB 90 PG 073 BLOCK 1 LOT 5
Levels
- Two
Living Area
- 3629.00
Lot Features
- Sidewalk
- Paved
Middle School
- Pine View Middle-PO
Area Major
- 34637 - Land O Lakes
Net Operating Income
- 0.00
Occupant Type
- Owner
Open Parking Spaces
- 0.00
Other Expense
- 0.00
Parcel Number
- 19-25-19-0200-00100-0050
Pets Allowed
- Cats OK
- Dogs OK
Property Condition
- Completed
Property Type
- Residential
Roof
- Shingle
School Elementary
- Connerton Elem
Sewer
- Public Sewer
Tax Year
- 2024
Township
- 25S
Utilities
- Cable Connected
- Water Connected
View
- Water
Views
- 285
Virtual Tour Url
- https://www.zillow.com/view-3d-home/4610eac9-c4f6-460f-9263-2604c5f3e286?setAttribution=mls&wl=true&utm_source=dashboard
Water Source
- Public
Year Built
- 2023
Zoning Code
- MPUD



