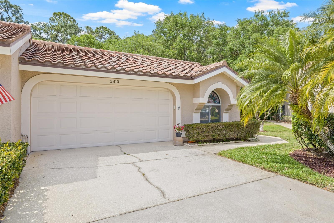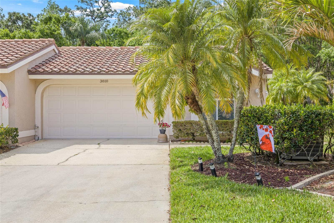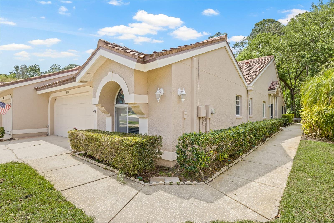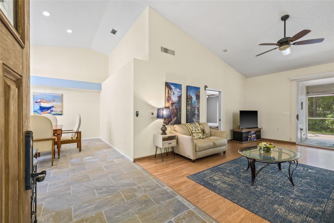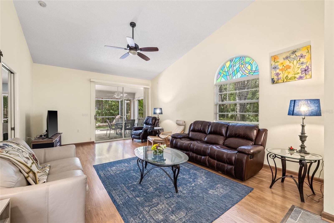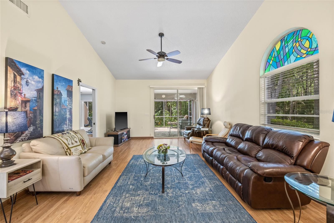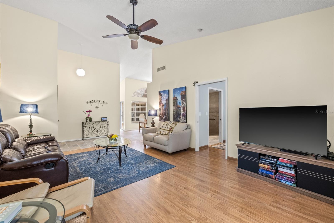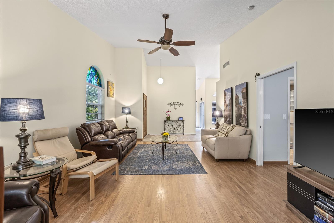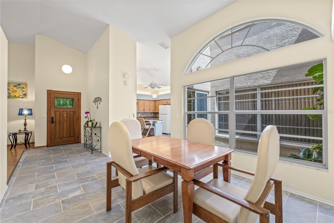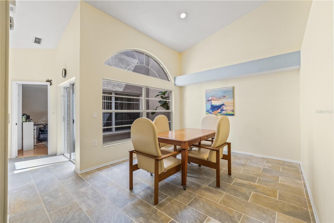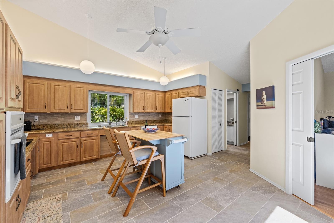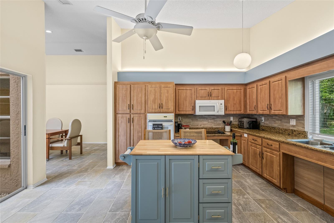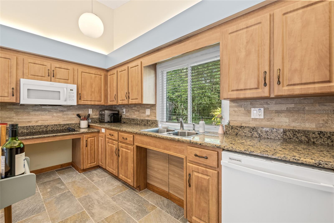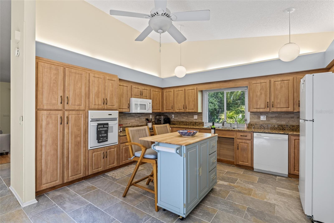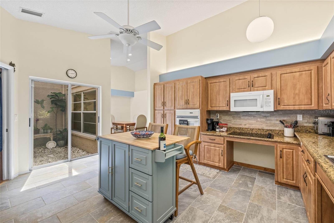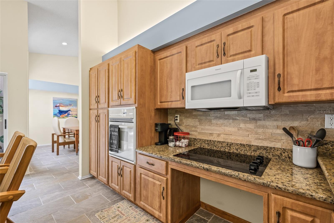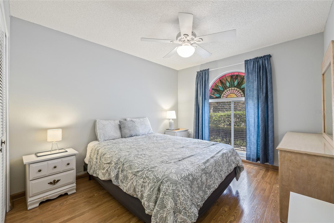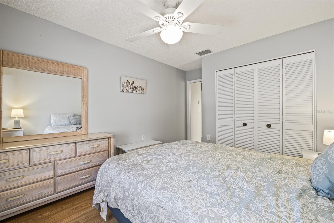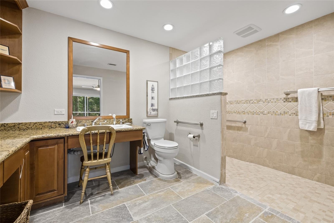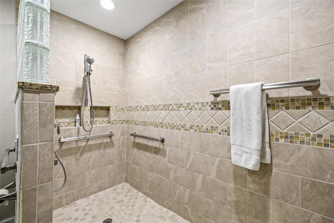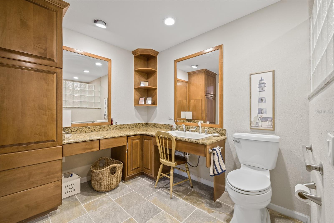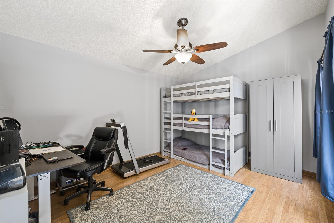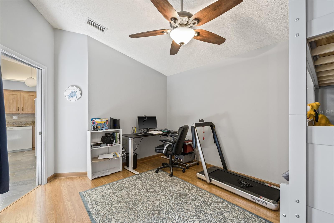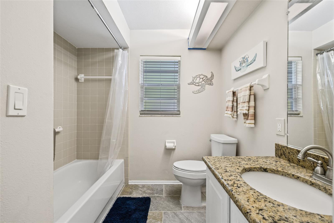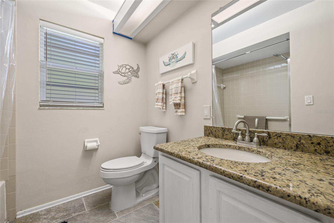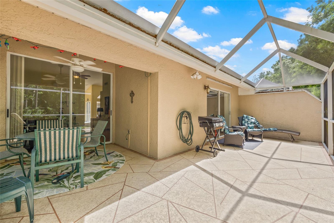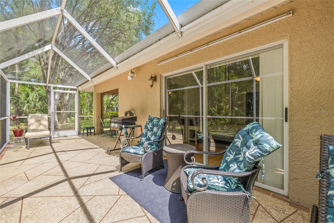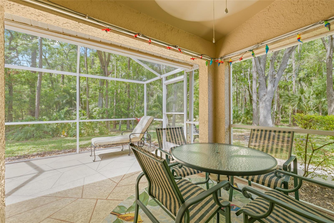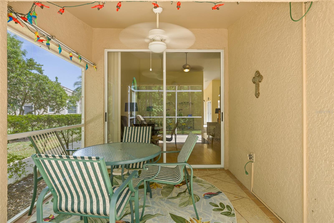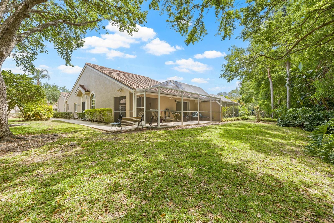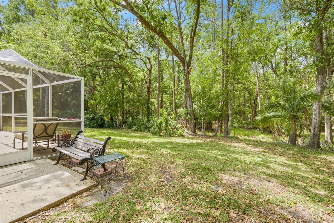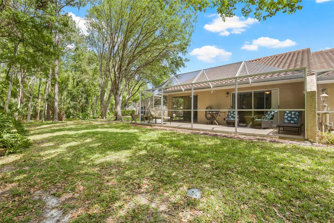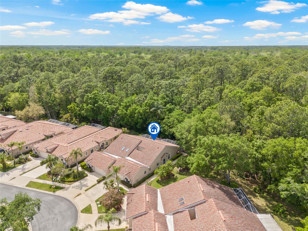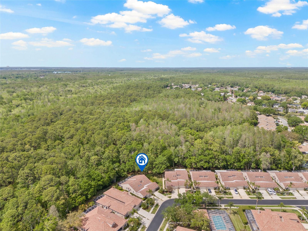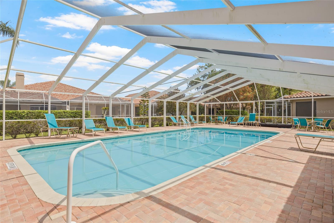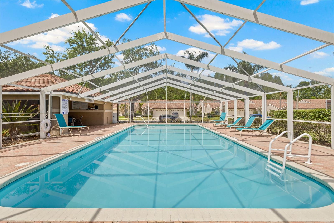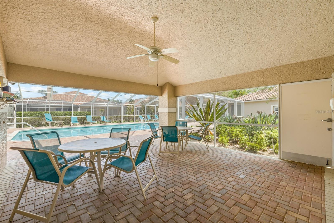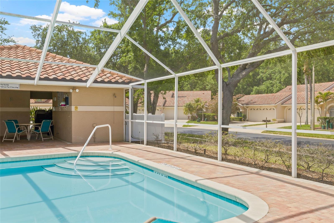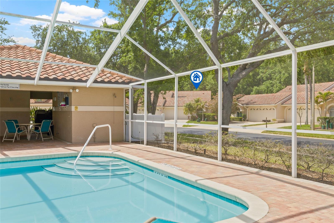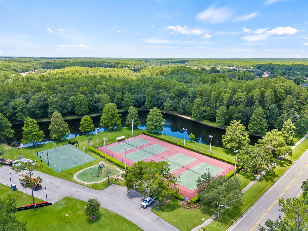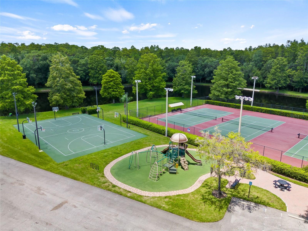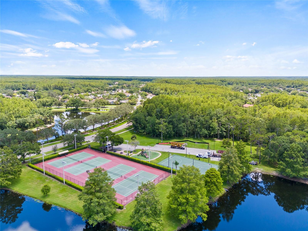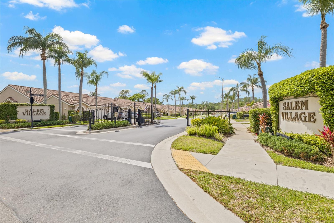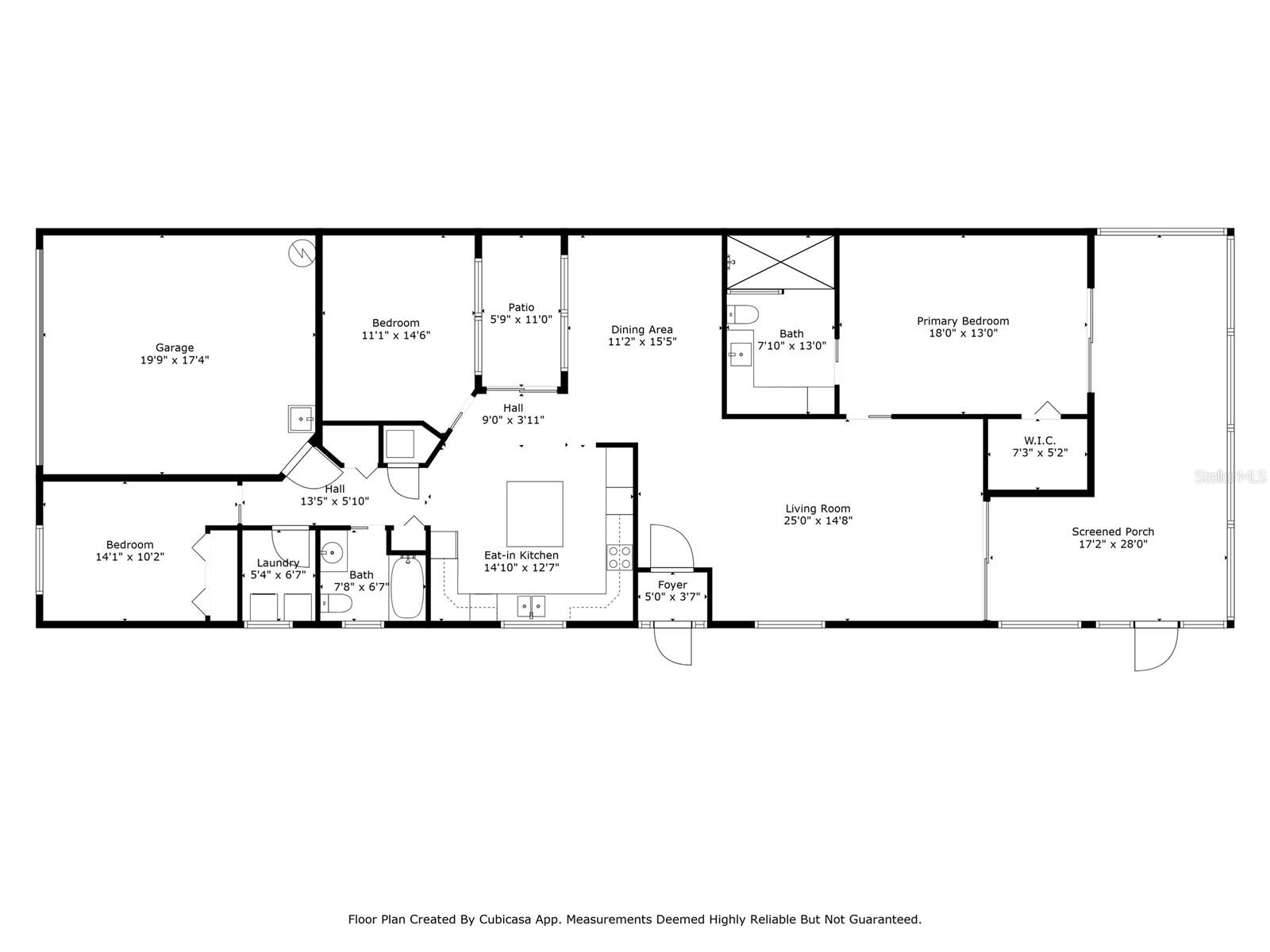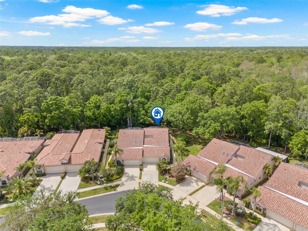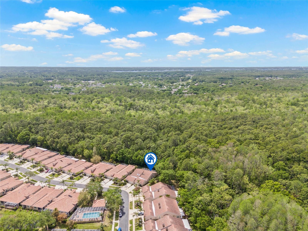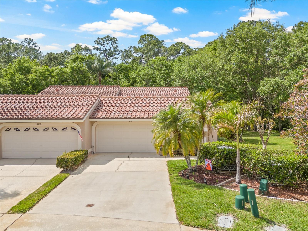3810 Darston Street, PALM HARBOR, FL 34685
Contact Broker IDX Sites Inc.
Schedule A Showing
Request more information
- MLS#: TB8403397 ( Residential )
- Street Address: 3810 Darston Street
- Viewed: 4
- Price: $415,000
- Price sqft: $250
- Waterfront: No
- Year Built: 1994
- Bldg sqft: 1659
- Bedrooms: 3
- Total Baths: 2
- Full Baths: 2
- Garage / Parking Spaces: 2
- Days On Market: 3
- Additional Information
- Geolocation: 28.1078 / -82.6823
- County: PINELLAS
- City: PALM HARBOR
- Zipcode: 34685
- Subdivision: Salem Square
- Elementary School: Cypress Woods
- Middle School: Carwise
- High School: East Lake
- Provided by: RE/MAX REALTEC GROUP INC
- Contact: Peter Dorwin
- 727-789-5555

- DMCA Notice
-
DescriptionHome is Where the Heart Is Welcome to 3810 Darston St From the moment you walk through the door, you'll feel it this is home. Ideally situated on one of just three oversized, premium lots with serene forest preserve views, this 3 bedroom, 2 bath villa offers privacy, peace, and convenience. Located directly across from the heated, saltwater community pool, this home is perfectly placed for easy living in the desirable gated neighborhood of Salem Village at Ridgemoor. The split bedroom floor plan provides both functionality and privacy, with the primary suite tucked away at the back of the home. The spacious primary bedroom opens directly onto an oversized, covered, and screened L shaped lanai, where you can relax while taking in the tranquil views of mature trees and local wildlife, including deer. The primary bathroom features a flush entry shower, dual vanities, and generous storage space. The heart of the home is a bright, open concept living, dining, and kitchen area with vaulted ceilings and seamless indoor outdoor flow to the lanai. A unique walled garden feature brings natural light into the kitchen, enhancing its charm. The second bedroom, located in the middle of the home, is a favorite among guests and makes an excellent home office. The third bedroom is at the front of the home, adjacent to the second full bath and the laundry room. Additional features include: Wider doorways and accessibility upgrades (grab bars, roll under sinks and cooktop, and non slip flooring) Meticulously maintained 2 car garage with epoxy floors Custom hurricane protection (wood panel shutters and Kevlar patio coverings) HVAC (2010), water heater (2012), and a community roof replacement (20112013) Salem Village offers maintenance free living with lawn care included in the HOA, allowing you to lock up and go with ease. The gated entry provides peace of mind, closing nightly from 7 PM to 7 AM with remote access. Located in the beautiful Ridgemoor community, you're surrounded by mature forest, walking and biking trails, tennis and pickleball courts, and everyday conveniences including Publix, a gym, and Starbucks all within a mile. Dont miss your opportunity to make 3810 Darston St your forever home. Schedule your private showing today!
Property Location and Similar Properties
Features
Accessibility Features
- Accessible Approach with Ramp
- Accessible Bedroom
- Accessible Closets
- Accessible Common Area
- Accessible Doors
- Accessible Entrance
- Accessible Full Bath
- Accessible Hallway(s)
- Accessible Kitchen
- Accessible Kitchen Appliances
- Accessible Central Living Area
- Accessible Washer/Dryer
- Customized Wheelchair Accessible
- Grip-Accessible Features
Appliances
- Built-In Oven
- Cooktop
- Dishwasher
- Disposal
- Microwave
- Range Hood
- Refrigerator
Association Amenities
- Gated
- Pool
Home Owners Association Fee
- 313.00
Home Owners Association Fee Includes
- Cable TV
- Common Area Taxes
- Pool
- Internet
- Maintenance Grounds
- Management
- Trash
Association Name
- Florida Group Management / Gail Flowers
Association Phone
- 813-665-0926
Carport Spaces
- 0.00
Close Date
- 0000-00-00
Cooling
- Central Air
Country
- US
Covered Spaces
- 0.00
Exterior Features
- Lighting
- Sidewalk
- Sliding Doors
Flooring
- Bamboo
- Tile
Furnished
- Negotiable
Garage Spaces
- 2.00
Heating
- Central
- Electric
High School
- East Lake High-PN
Insurance Expense
- 0.00
Interior Features
- Accessibility Features
- Ceiling Fans(s)
- Eat-in Kitchen
- Kitchen/Family Room Combo
- Living Room/Dining Room Combo
- Thermostat
- Vaulted Ceiling(s)
Legal Description
- SALEM SQUARE UNIT 2 PHASE A LOT 115
Levels
- One
Living Area
- 1659.00
Lot Features
- Corner Lot
- Landscaped
- Paved
Middle School
- Carwise Middle-PN
Area Major
- 34685 - Palm Harbor
Net Operating Income
- 0.00
Occupant Type
- Owner
Open Parking Spaces
- 0.00
Other Expense
- 0.00
Parcel Number
- 26-27-16-78475-000-1150
Parking Features
- Garage Door Opener
Pets Allowed
- Breed Restrictions
- Cats OK
- Dogs OK
- Size Limit
- Yes
Property Type
- Residential
Roof
- Tile
School Elementary
- Cypress Woods Elementary-PN
Sewer
- Public Sewer
Style
- Florida
Tax Year
- 2024
Township
- 27
Utilities
- Cable Connected
- Electricity Connected
- Sewer Connected
- Water Connected
View
- Trees/Woods
Virtual Tour Url
- https://www.propertypanorama.com/instaview/stellar/TB8403397
Water Source
- Public
Year Built
- 1994
Zoning Code
- RPD-2.5_1.0



