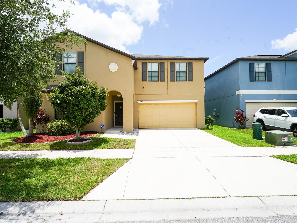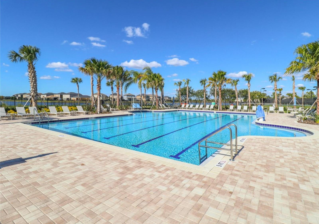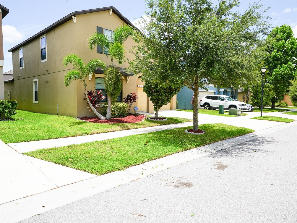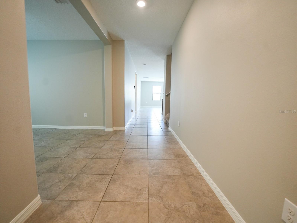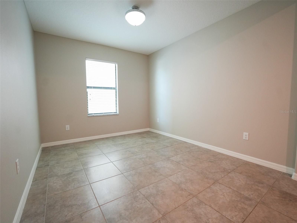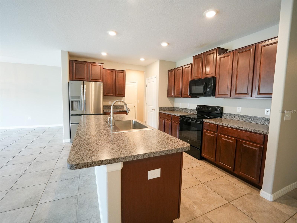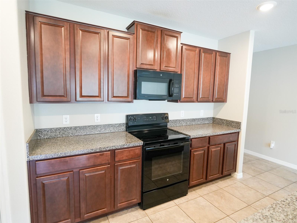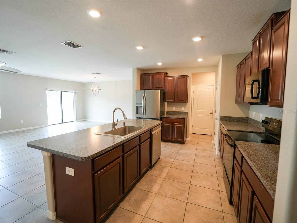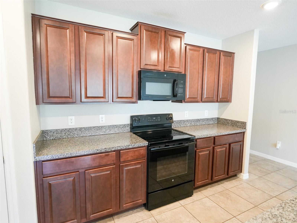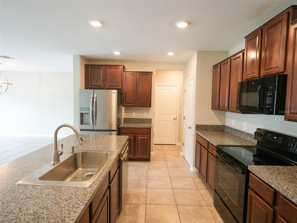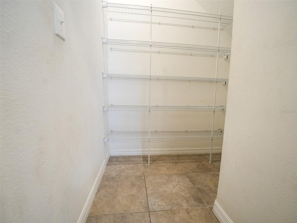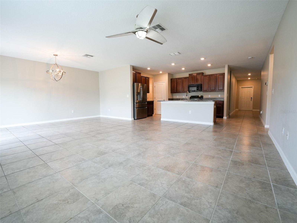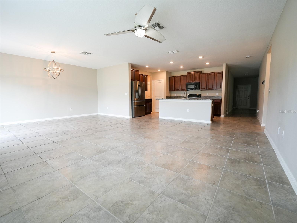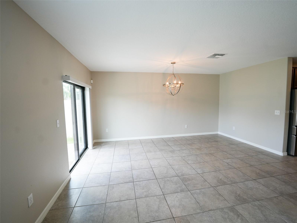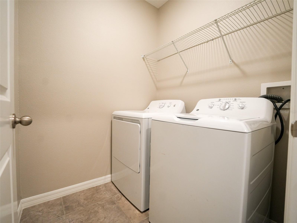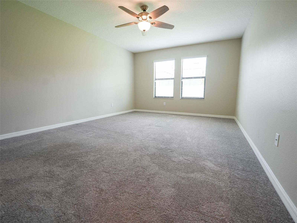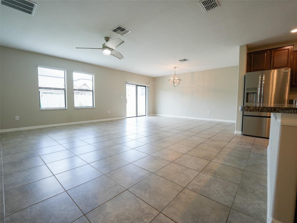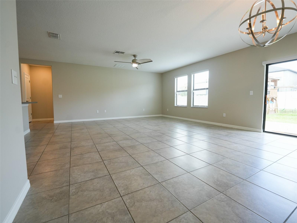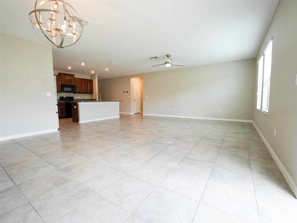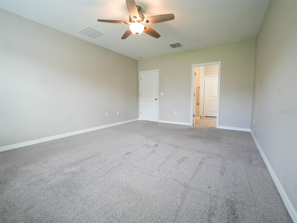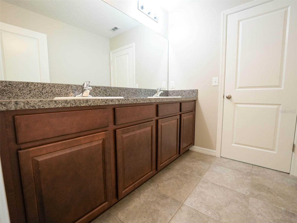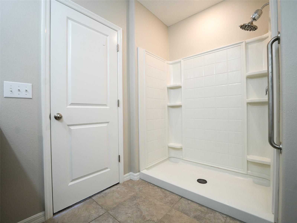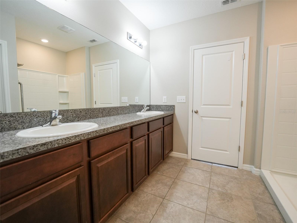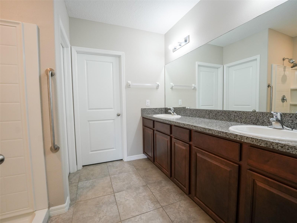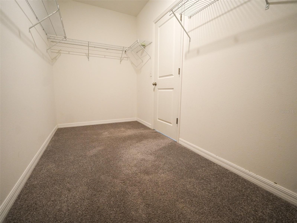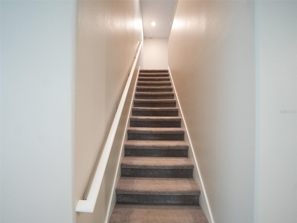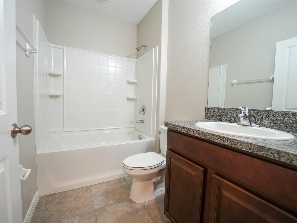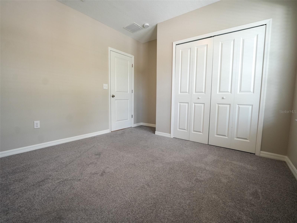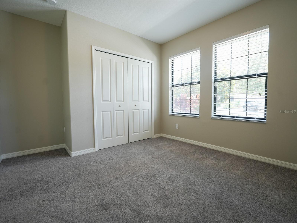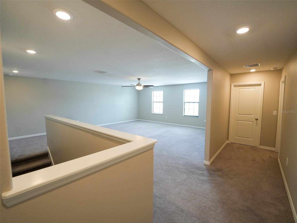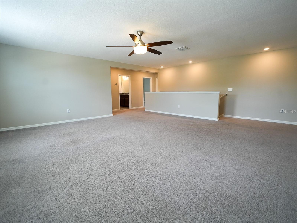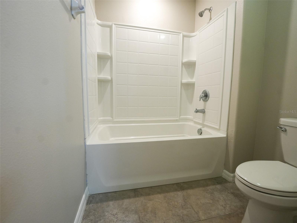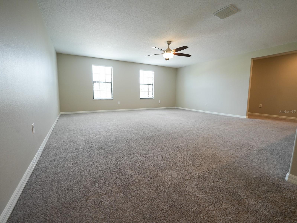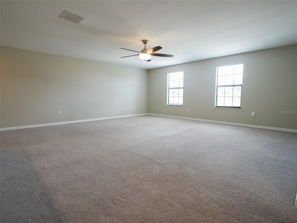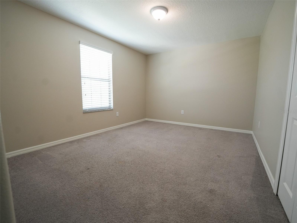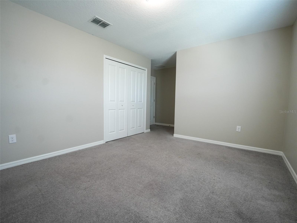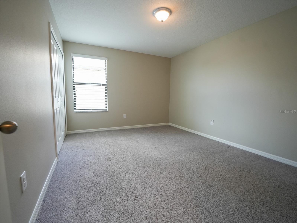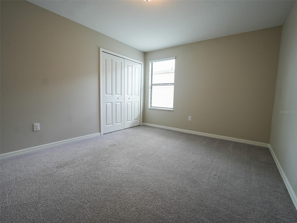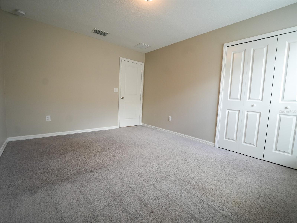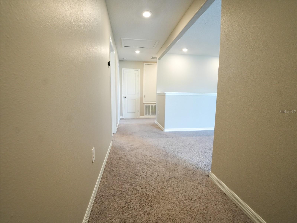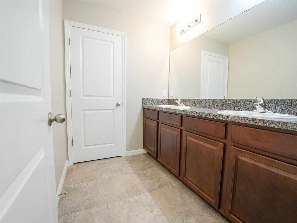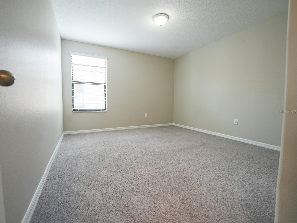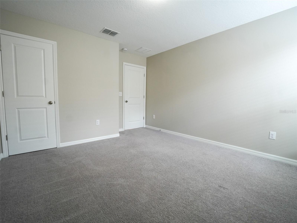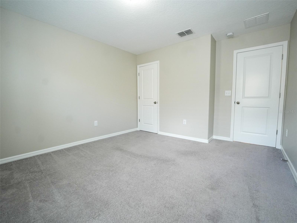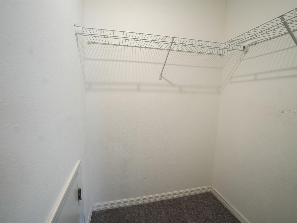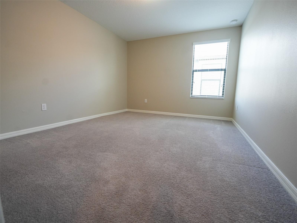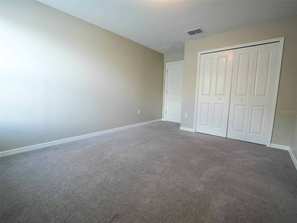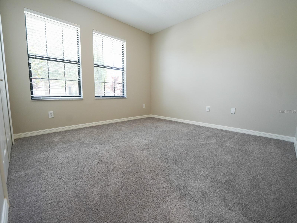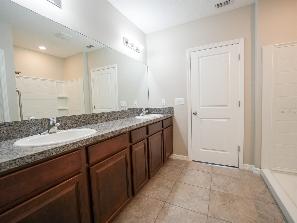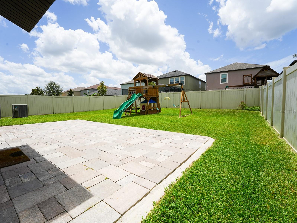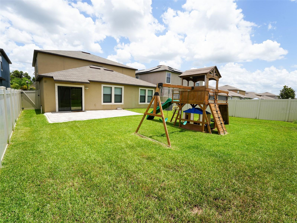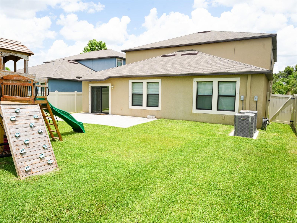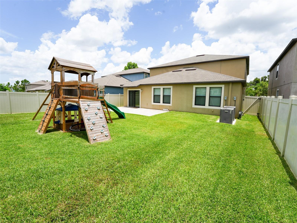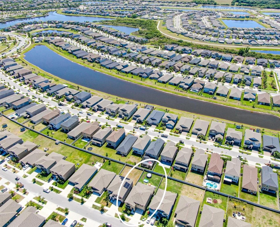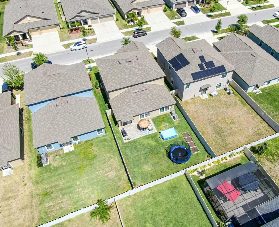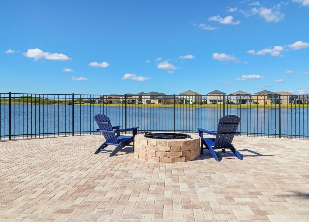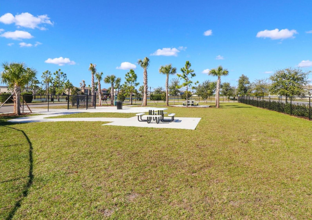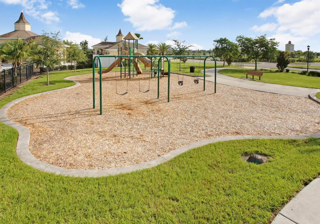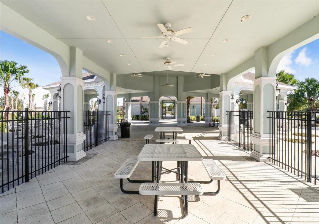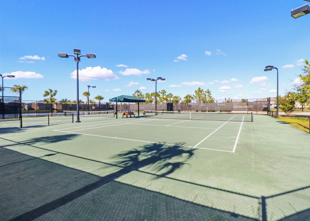9650 Sage Creek Drive, RUSKIN, FL 33573
Contact Broker IDX Sites Inc.
Schedule A Showing
Request more information
- MLS#: TB8403164 ( Residential )
- Street Address: 9650 Sage Creek Drive
- Viewed: 4
- Price: $517,900
- Price sqft: $132
- Waterfront: No
- Year Built: 2018
- Bldg sqft: 3912
- Bedrooms: 6
- Total Baths: 3
- Full Baths: 3
- Garage / Parking Spaces: 2
- Days On Market: 4
- Additional Information
- Geolocation: 27.7734 / -82.3519
- County: HILLSBOROUGH
- City: RUSKIN
- Zipcode: 33573
- Subdivision: Belmont North Ph 2c
- Elementary School: Belmont Elementary School
- Middle School: Eisenhower HB
- High School: Sumner High School
- Provided by: JOSEPH SULLIVAN REAL ESTATE
- Contact: Matt Pace
- 813-898-7150

- DMCA Notice
-
DescriptionMove In Ready 6BR/3BA Home in Belmont with Assumable VA Loan at 4.13 interest rate! This home is an exceptional opportunity to own a move in ready dream home in the heart of the vibrant and family friendly Belmont community of Ruskin, Florida. This stunning two story residence offers a rare and coveted financial advantage: a VA assumable loan with a 4.13 interest rate available to qualified buyers saving you thousands over the life of the loan. Boasting a generous 3,362 square feet, this 6 bedroom, 3 bathroom home is designed for modern living with space, style, and flexibility at every turn. As you step through the freshly painted interior, you're welcomed into an expansive open floor plan that radiates warmth and functionality. The first floor features a private master suite, a flex room ideal for a home office, and an additional bedroom perfect for guests or multigenerational living. The spacious living and dining areas flow effortlessly into a well appointed kitchen featuring sleek countertops, modern appliances, and abundant cabinetry to delight your inner chef. Upstairs, an oversized loft offers endless possibilities use it as a media room, play area, or home gym while four additional bedrooms provide comfort and ample closet space for everyone. Step outside into the fully fenced backyard, where family will love the included playset and adults can enjoy the perfect space for weekend barbecues, pets, and peaceful outdoor living. Additional highlights include a 2 car garage, a whole home water softener system, and elegant lighting upgrades throughout. But what truly sets this home apart is its location in Belmont, where resort style amenities await: enjoy access to sparkling pools, a state of the art fitness center, basketball courts, walking trails, and multiple playgrounds. Ideally situated just minutes from I 75, youll enjoy quick commutes to Tampa, MacDill AFB, St. Pete, Gulf Coast beaches, and world renowned Orlando attractions all while savoring the peaceful suburban charm of Ruskin. Dont miss your chance to secure a spacious, stylish, and financially savvy home in one of the areas most desirable neighborhoods. Schedule your private tour today and discover why 9650 Sage Creek Drive is the lifestyle upgrade youve been seeking!
Property Location and Similar Properties
Features
Appliances
- Dishwasher
- Disposal
- Dryer
- Freezer
- Microwave
- Range
- Refrigerator
- Washer
- Water Softener
Association Amenities
- Basketball Court
- Clubhouse
- Fence Restrictions
- Fitness Center
- Maintenance
- Playground
- Pool
- Recreation Facilities
- Tennis Court(s)
Home Owners Association Fee
- 158.00
Home Owners Association Fee Includes
- Common Area Taxes
- Pool
- Escrow Reserves Fund
- Insurance
- Maintenance Grounds
- Maintenance
- Management
- Recreational Facilities
Association Name
- Christine Trimmer
Association Phone
- 813-333-1047
Carport Spaces
- 0.00
Close Date
- 0000-00-00
Cooling
- Central Air
Country
- US
Covered Spaces
- 0.00
Exterior Features
- Sidewalk
- Sliding Doors
- Sprinkler Metered
Fencing
- Fenced
- Vinyl
Flooring
- Carpet
- Ceramic Tile
Furnished
- Unfurnished
Garage Spaces
- 2.00
Heating
- Central
High School
- Sumner High School
Insurance Expense
- 0.00
Interior Features
- Ceiling Fans(s)
- Kitchen/Family Room Combo
- Living Room/Dining Room Combo
- Primary Bedroom Main Floor
- Split Bedroom
- Thermostat
- Walk-In Closet(s)
- Window Treatments
Legal Description
- BELMONT NORTH PHASE 2C LOT 24 BLOCK 40
Levels
- Two
Living Area
- 3362.00
Lot Features
- Cleared
- City Limits
- Landscaped
- Private
- Sidewalk
- Paved
Middle School
- Eisenhower-HB
Area Major
- 33573 - Sun City Center / Ruskin
Net Operating Income
- 0.00
Occupant Type
- Vacant
Open Parking Spaces
- 0.00
Other Expense
- 0.00
Parcel Number
- U-24-31-19-A9K-000040-00024.0
Parking Features
- Driveway
- Garage Door Opener
- Ground Level
Pets Allowed
- Cats OK
- Dogs OK
- Number Limit
- Yes
Possession
- Close Of Escrow
Property Condition
- Completed
Property Type
- Residential
Roof
- Shingle
School Elementary
- Belmont Elementary School
Sewer
- Public Sewer
Style
- Traditional
Tax Year
- 2024
Township
- 31
Utilities
- BB/HS Internet Available
- Cable Available
- Electricity Available
- Electricity Connected
- Phone Available
- Public
- Sewer Available
- Sewer Connected
- Underground Utilities
- Water Available
- Water Connected
Virtual Tour Url
- https://www.propertypanorama.com/instaview/stellar/TB8403164
Water Source
- Public
Year Built
- 2018
Zoning Code
- PD



