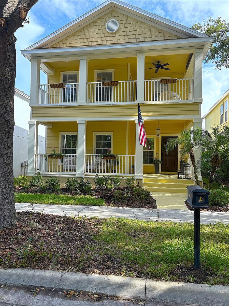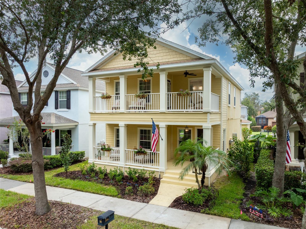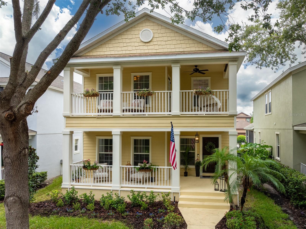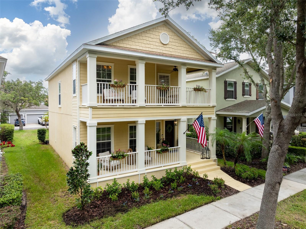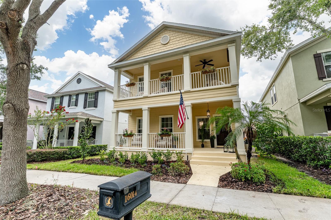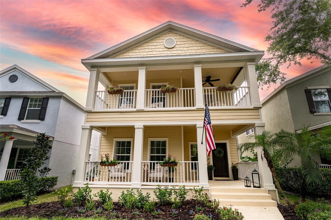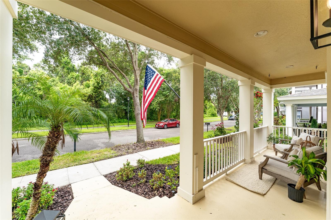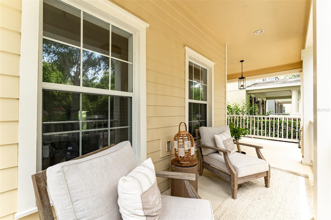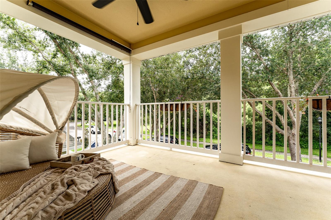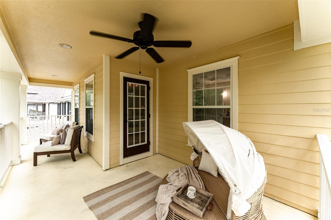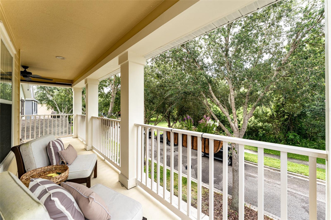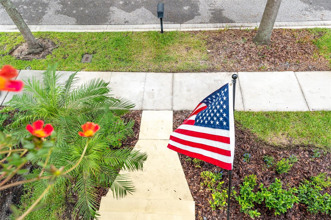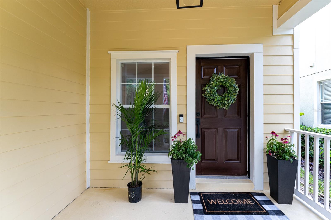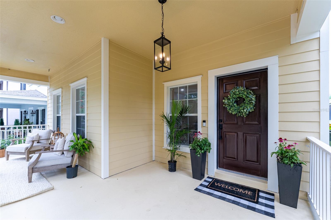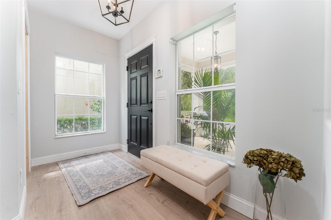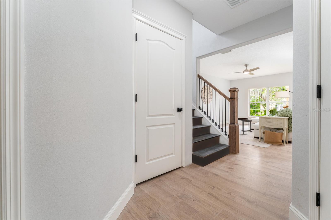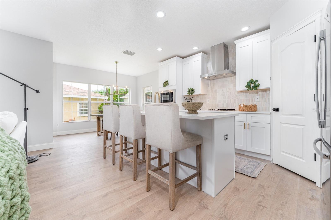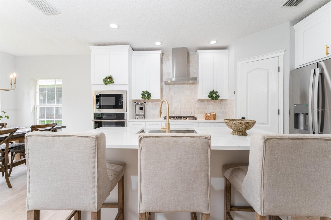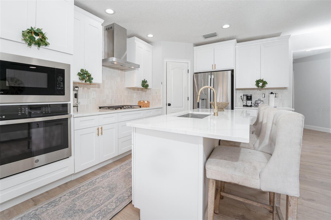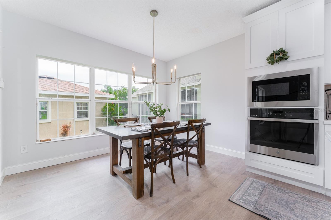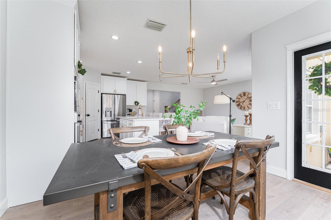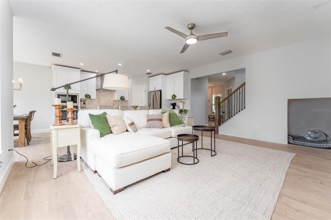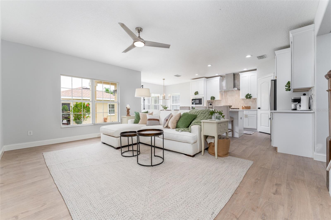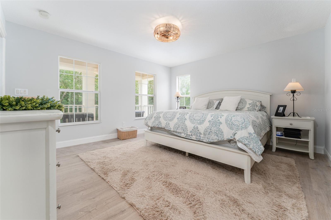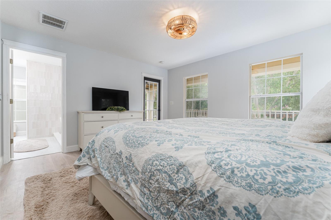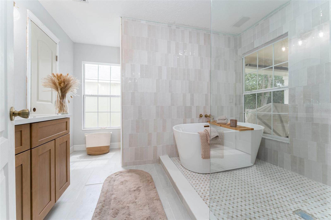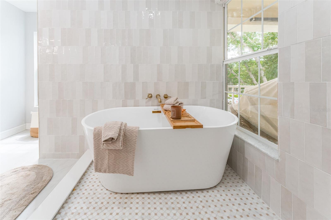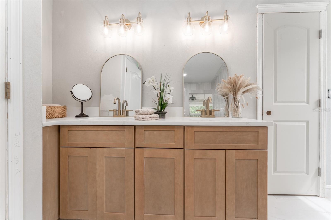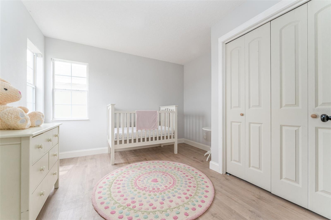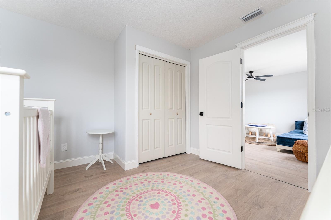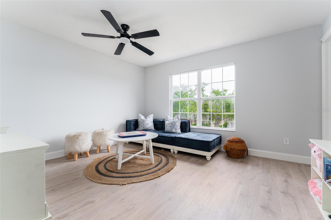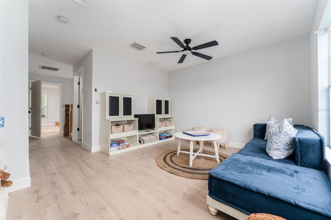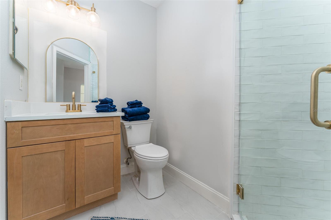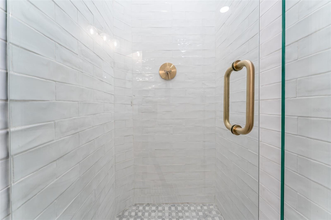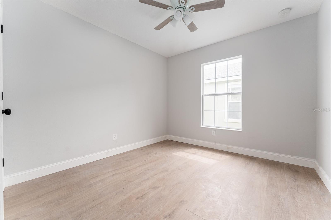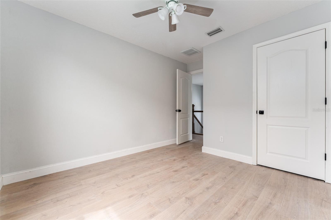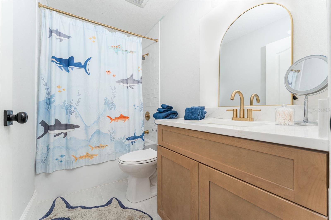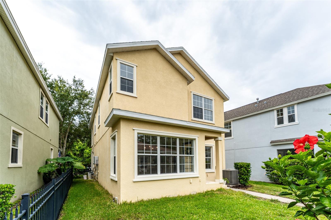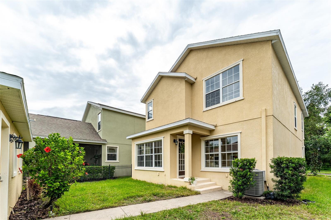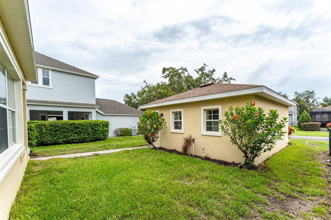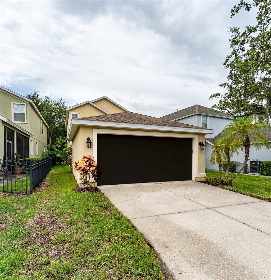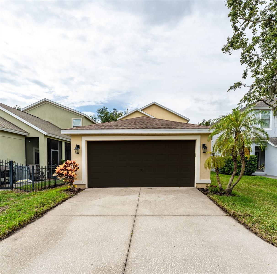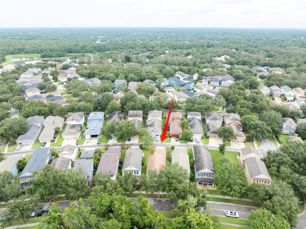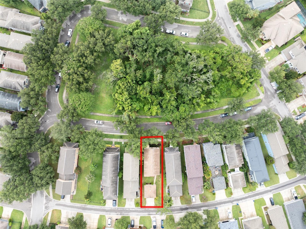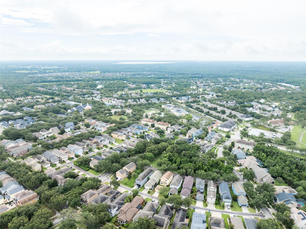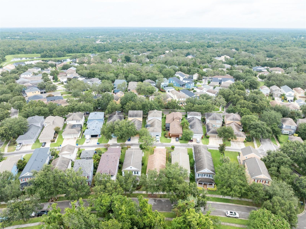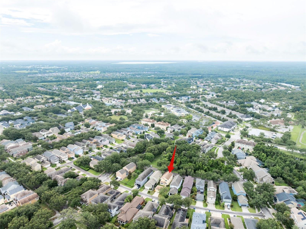16014 Palmettorun Cir, LITHIA, FL 33547
Contact Broker IDX Sites Inc.
Schedule A Showing
Request more information
- MLS#: TB8403031 ( Residential )
- Street Address: 16014 Palmettorun Cir
- Viewed: 2
- Price: $550,000
- Price sqft: $190
- Waterfront: No
- Year Built: 2007
- Bldg sqft: 2888
- Bedrooms: 4
- Total Baths: 3
- Full Baths: 3
- Garage / Parking Spaces: 2
- Days On Market: 4
- Additional Information
- Geolocation: 27.8444 / -82.2168
- County: HILLSBOROUGH
- City: LITHIA
- Zipcode: 33547
- Subdivision: Fishhawk Ranch Towncenter Phas
- Elementary School: Fishhawk Creek
- Middle School: Randall
- High School: Newsome
- Provided by: RE/MAX BAYSIDE REALTY LLC

- DMCA Notice
-
DescriptionWelcome to the heart of Fishhawk Ranch and this charming double balcony home nestled in the highly desirable Garden District. Enjoy tranquil views of the park and conservation from both porches, making this location truly unbeatable. Inside, you'll be greeted by luxury vinyl flooring throughoutno carpet here! The fully remodeled gourmet kitchen features quartz countertops, an upgraded cooktop with hood, stunning backsplash, and upgraded cabinetry, all overlooking a spacious living room with under stair storage. A downstairs bedroom sits next to a full bath with a super shower, ideal for guests. Upstairs offers three more bedrooms, including a spacious master suite with its own private balcony and a completely renovated bathroom featuring a super shower and freestanding soaking tub. Additional highlights include a bonus loft area, new vanities, lighting, fixtures, tankless water heater, and updated tile. Located just steps from Fishhawk Creek Elementary, Park Square, trails, restaurants, and top rated amenities, this beautifully updated home also comes with a new roof. Zoned for A rated schools, this home is a must seeschedule your showing today! MORE PHOTOS TO COME!!!
Property Location and Similar Properties
Features
Appliances
- Cooktop
- Dishwasher
- Disposal
- Dryer
- Exhaust Fan
- Microwave
- Refrigerator
- Tankless Water Heater
- Washer
Association Amenities
- Basketball Court
- Clubhouse
- Fitness Center
- Maintenance
- Park
- Pickleball Court(s)
- Playground
- Pool
- Recreation Facilities
- Security
- Tennis Court(s)
Home Owners Association Fee
- 100.00
Home Owners Association Fee Includes
- Pool
- Recreational Facilities
- Security
Association Name
- Deanna Vaughn/Grand Manors
Association Phone
- 813 578-8884
Carport Spaces
- 0.00
Close Date
- 0000-00-00
Cooling
- Central Air
Country
- US
Covered Spaces
- 0.00
Exterior Features
- Balcony
- Private Mailbox
- Sidewalk
Flooring
- Luxury Vinyl
Garage Spaces
- 2.00
Heating
- Central
- Heat Pump
High School
- Newsome-HB
Insurance Expense
- 0.00
Interior Features
- Built-in Features
- Ceiling Fans(s)
- Eat-in Kitchen
- High Ceilings
- Open Floorplan
- PrimaryBedroom Upstairs
- Split Bedroom
- Stone Counters
- Walk-In Closet(s)
- Window Treatments
Legal Description
- FISHHAWK RANCH TOWNCENTER PHASE 2B LOT 4 BLOCK TT
Levels
- Two
Living Area
- 2022.00
Lot Features
- Landscaped
- Sidewalk
- Paved
Middle School
- Randall-HB
Area Major
- 33547 - Lithia
Net Operating Income
- 0.00
Occupant Type
- Vacant
Open Parking Spaces
- 0.00
Other Expense
- 0.00
Parcel Number
- U-28-30-21-771-TT0000-00004.0
Parking Features
- Alley Access
- Garage Door Opener
Pets Allowed
- Yes
Property Type
- Residential
Roof
- Shingle
School Elementary
- Fishhawk Creek-HB
Sewer
- Public Sewer
Tax Year
- 2024
Township
- 30
Utilities
- BB/HS Internet Available
- Electricity Connected
- Natural Gas Connected
View
- Park/Greenbelt
- Trees/Woods
Water Source
- Public
Year Built
- 2007
Zoning Code
- PD



