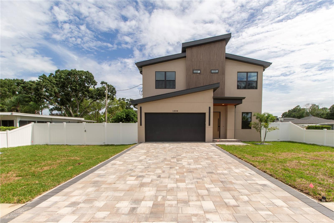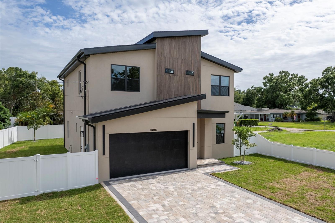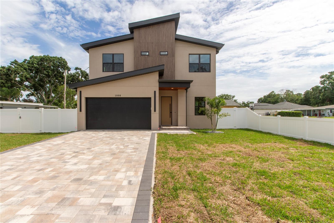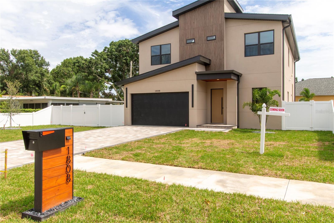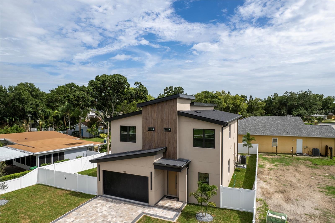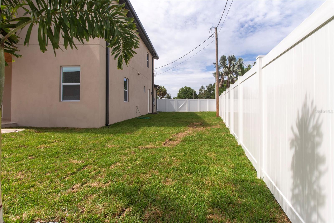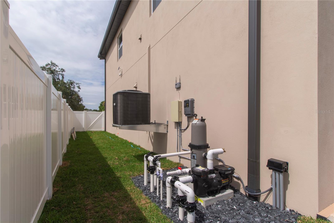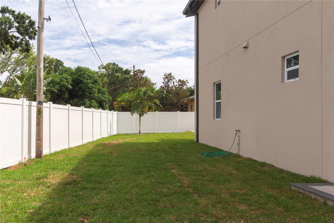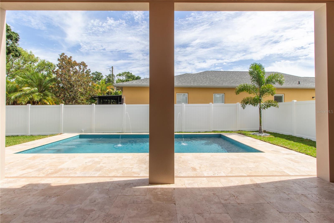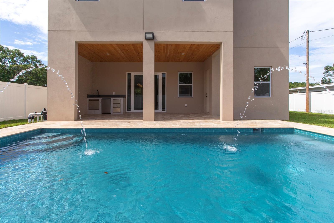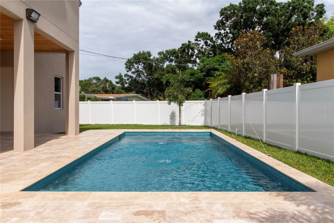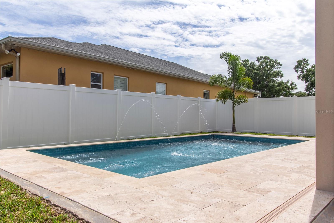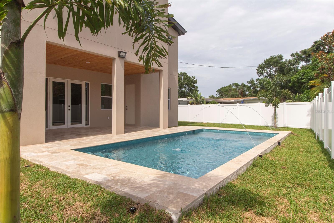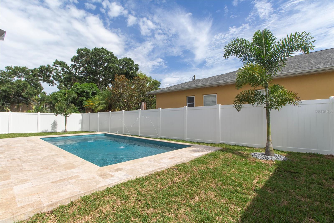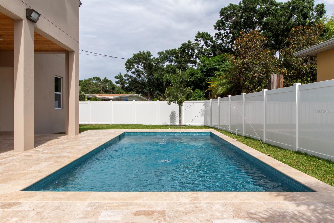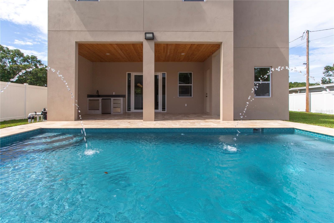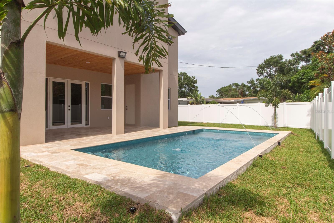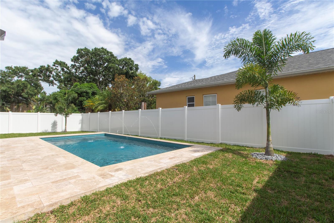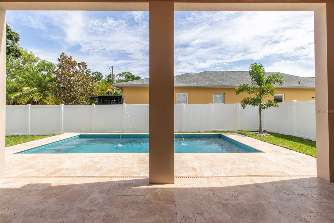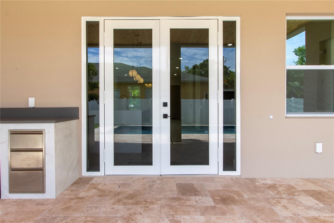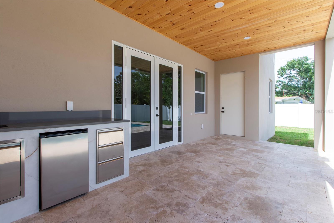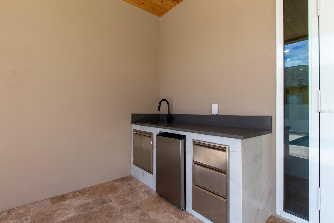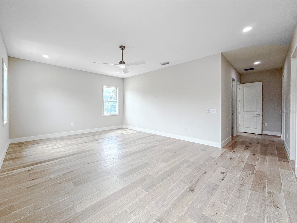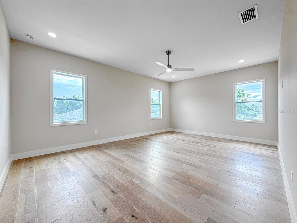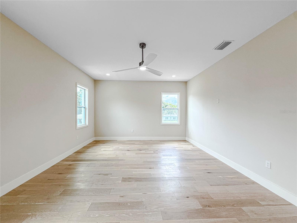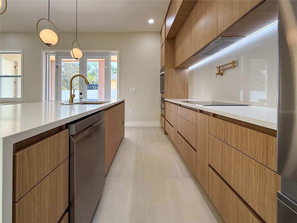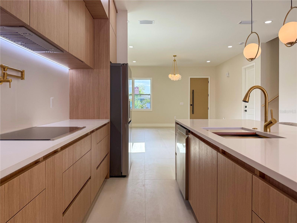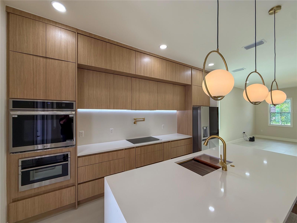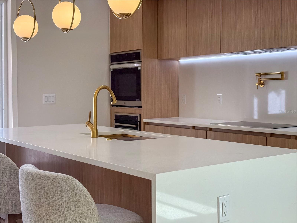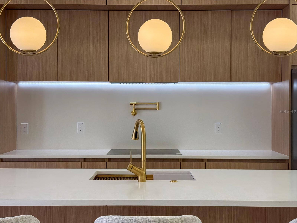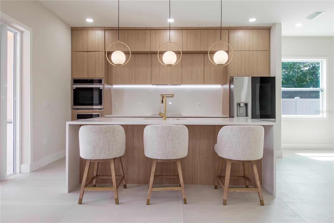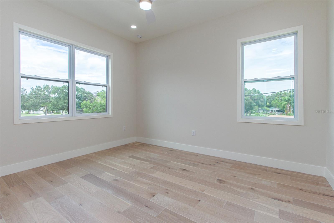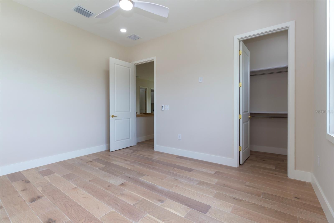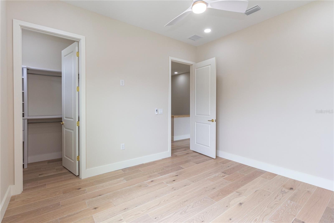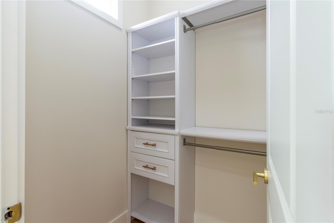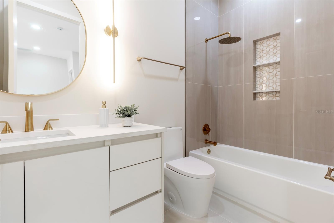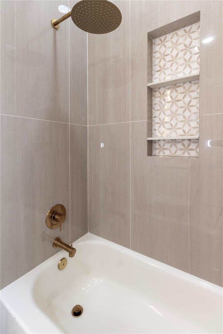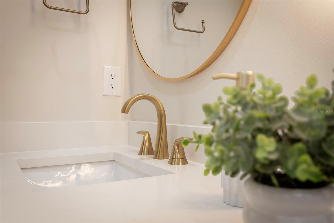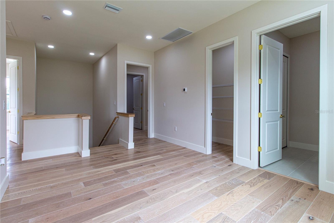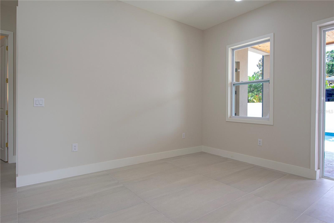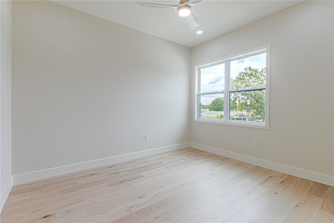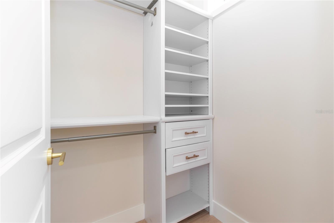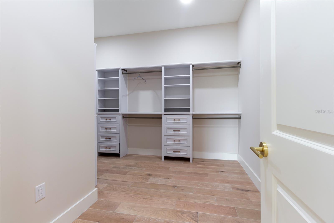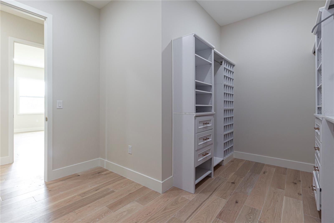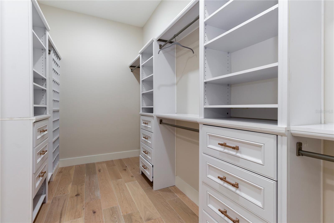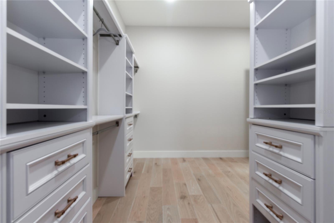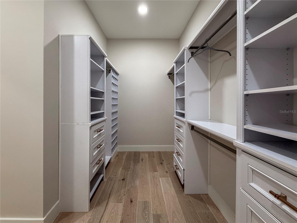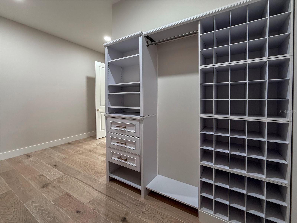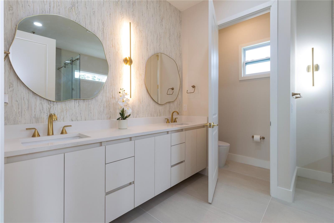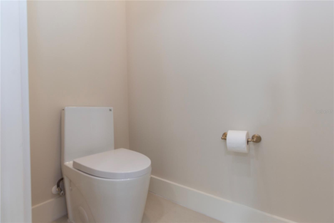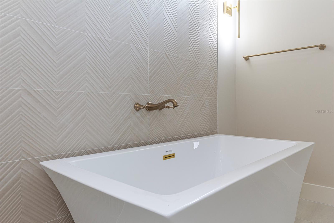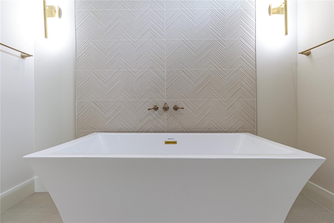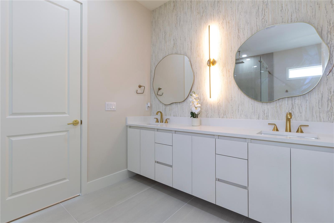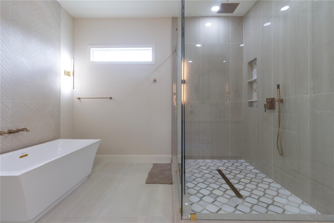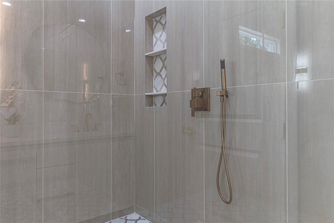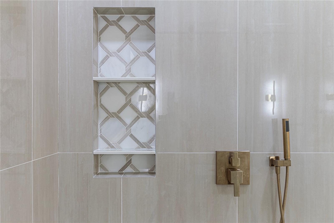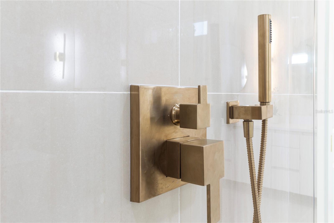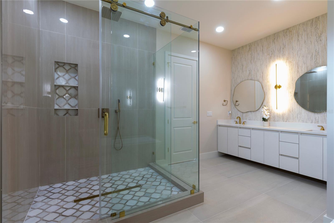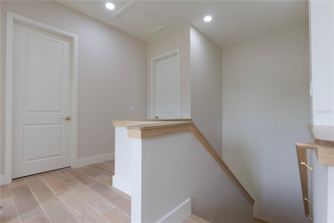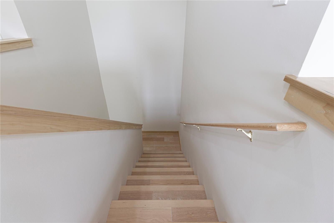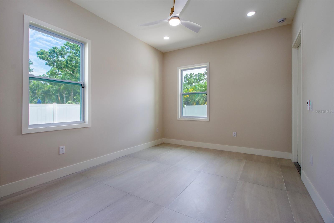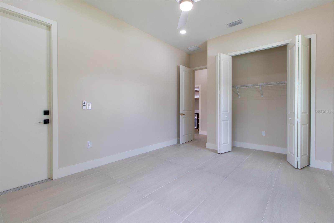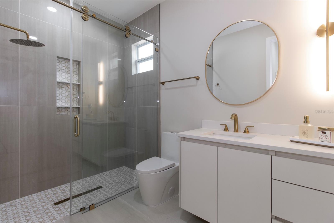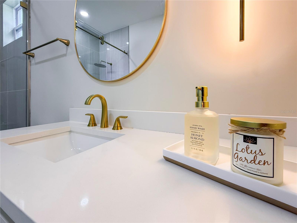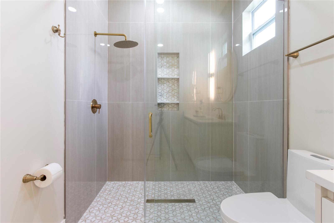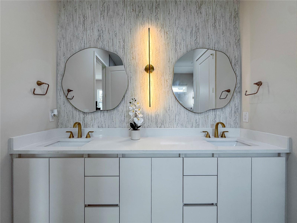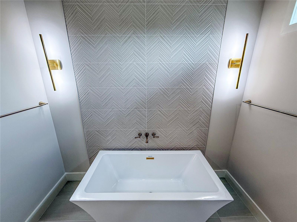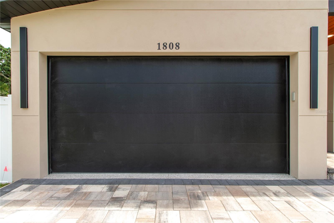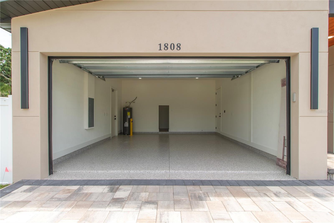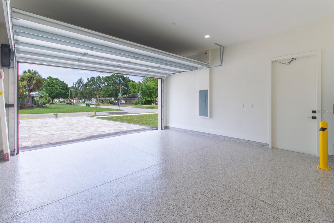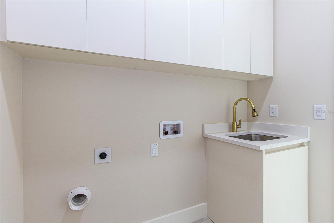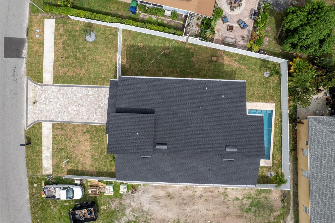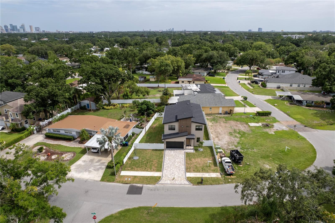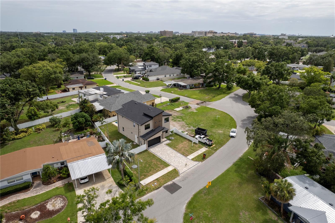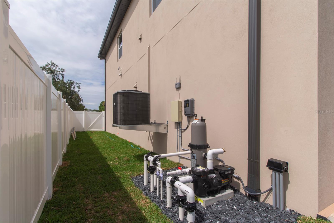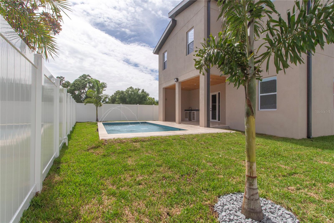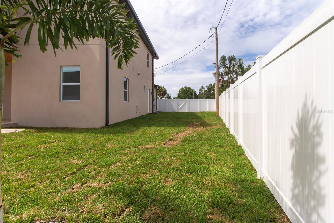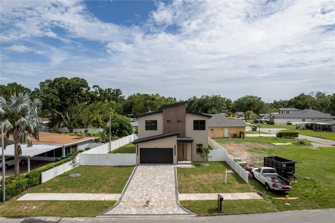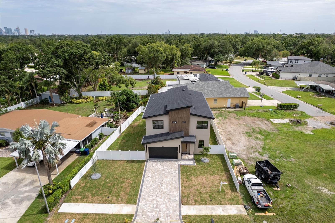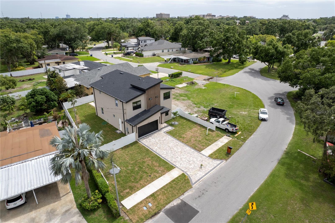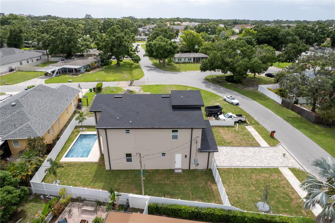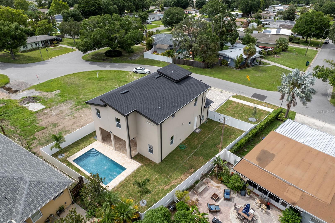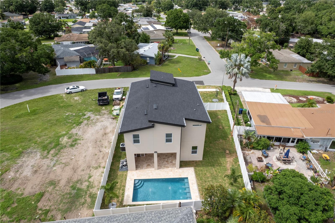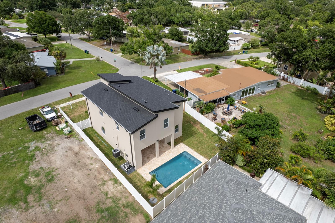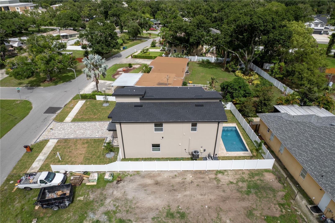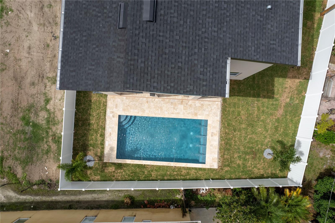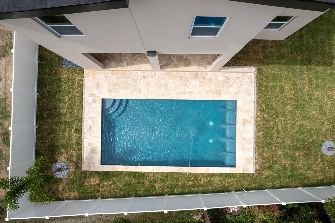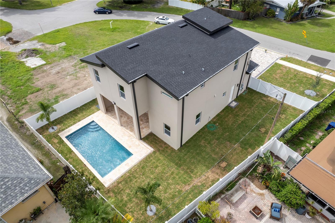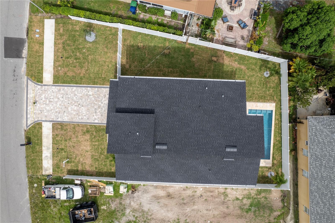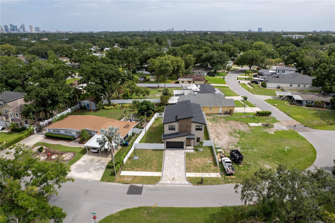1808 Erna Drive, TAMPA, FL 33603
Contact Tropic Shores Realty
Schedule A Showing
Request more information
- MLS#: TB8402996 ( Residential )
- Street Address: 1808 Erna Drive
- Viewed: 369
- Price: $1,249,000
- Price sqft: $397
- Waterfront: No
- Year Built: 2025
- Bldg sqft: 3144
- Bedrooms: 4
- Total Baths: 3
- Full Baths: 3
- Garage / Parking Spaces: 2
- Days On Market: 194
- Additional Information
- Geolocation: 27.9868 / -82.4804
- County: HILLSBOROUGH
- City: TAMPA
- Zipcode: 33603
- Subdivision: Wellswood Estates
- Provided by: HOMETRUST REALTY GROUP
- Contact: Steve Plested
- 813-444-5777

- DMCA Notice
-
DescriptionWelcome to your dream home! This brand new, two story residence in the heart of Wellswood neighborhood in Tampa blends sleek, contemporary design with comfort and function. With 4 spacious bedrooms and 3 elegant bathrooms, this home offers plenty of space for growing families, entertaining guests, or working from home in style. Step inside and be greeted by high ceilings, abundant natural light, and high end finishes throughout. The open concept layout connects a chef inspired kitchen to the living and dining areasperfect for modern living and effortless entertaining. Upstairs, the spacious bedrooms offers privacy and serenity, including a luxurious primary suite with a spa style bathroom. Step outside to your own private oasisa sparkling private pool, perfect for relaxing, entertaining, and enjoying Tampas sunny weather year round. Set on a quiet residential street with great curb appeal and mature trees, this home is conveniently located near schools, parks, shopping, and dining. Home built in 2024 2025 offers new appliances, A/C and water heater, garage floor covered with epoxy and 25 yr shingles.
Property Location and Similar Properties
Features
Appliances
- Built-In Oven
- Cooktop
- Dishwasher
- Disposal
- Electric Water Heater
- Microwave
- Refrigerator
Home Owners Association Fee
- 0.00
Builder Name
- EMB Builders
Carport Spaces
- 0.00
Close Date
- 0000-00-00
Cooling
- Central Air
Country
- US
Covered Spaces
- 0.00
Exterior Features
- French Doors
- Private Mailbox
- Rain Gutters
- Sidewalk
Fencing
- Vinyl
Flooring
- Ceramic Tile
- Wood
Furnished
- Unfurnished
Garage Spaces
- 2.00
Heating
- Electric
Insurance Expense
- 0.00
Interior Features
- Built-in Features
- High Ceilings
- L Dining
- Open Floorplan
- PrimaryBedroom Upstairs
- Solid Surface Counters
- Walk-In Closet(s)
Legal Description
- WELLSWOOD ESTATES UNIT NO 2 PLAT 28 PAGES 31 32 AND 33 PART OF LOTS 2 AND 3 BLOCK 42 BEING PARTICULARLY DESC AS FOLLOWS: COMM AT SW COR OF SD LOT 3 RUN THN ALG E R/W LINE OF EDDY DRIVE N 00 DEG 37 MIN 19 SEC E 22.82 FT THN S 84 DEG 21 MIN 01 SEC E 67.26 FT FOR POB THN N 09 DEG 45 MIN 20 SEC E 104.90 FT TO PT ON SLY R/W LINE OF W ERNA DR THN ALG SD SLY R/W LINE ELY 76.41 FT ALG THE ARC OF A CURVE TO RIGHT HAVE A RAD OF 570 FT AND A CHD BRG S 79 DEG 51 MIN 38 SEC E 76.35 FT TO A FOUND 4" X 4" CONCRETE MONUMENT SCRIBED WITH A CROSS "+" OCCUPING THE NE COR OF THAT PARCEL OF LAND DESC IN OR BK 11948 PG 1655 THN ALG E BDRY OF SD PARCEL OF LAND S 19 DEG 31 MIN 16 SEC W 101.61 FT THN N 84 DEG 21 MIN 01 SEC W 59.27 FT TO POB
Levels
- Two
Living Area
- 2834.00
Area Major
- 33603 - Tampa / Seminole Heights
Net Operating Income
- 0.00
New Construction Yes / No
- Yes
Occupant Type
- Vacant
Open Parking Spaces
- 0.00
Other Expense
- 0.00
Parcel Number
- A-02-29-18-3HM-000042-00002.B
Parking Features
- Garage Door Opener
- Ground Level
Pool Features
- In Ground
Possession
- Close Of Escrow
Property Condition
- Completed
Property Type
- Residential
Roof
- Shingle
Sewer
- Public Sewer
Tax Year
- 2024
Township
- 29
Utilities
- Electricity Available
- Electricity Connected
- Sewer Available
- Sewer Connected
- Water Available
- Water Connected
View
- City
Views
- 369
Virtual Tour Url
- https://www.propertypanorama.com/instaview/stellar/TB8402996
Water Source
- Public
Year Built
- 2025
Zoning Code
- RS-60



