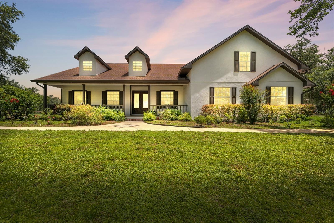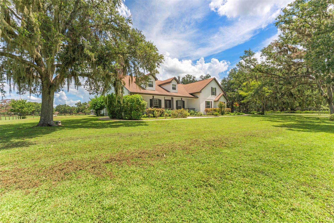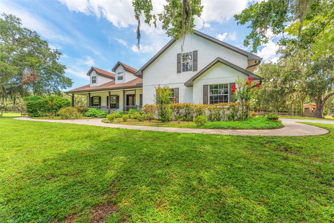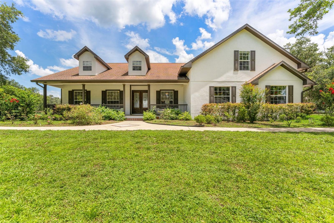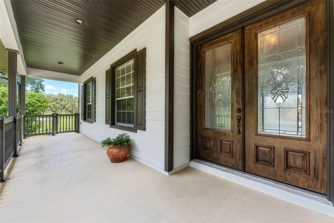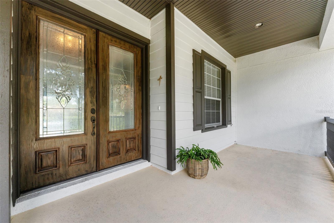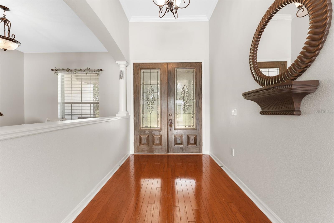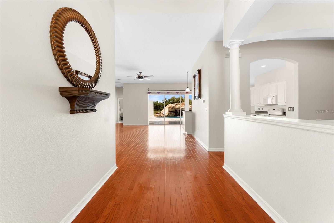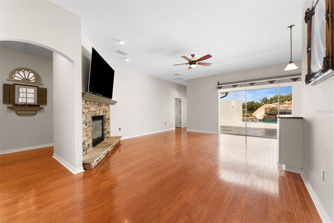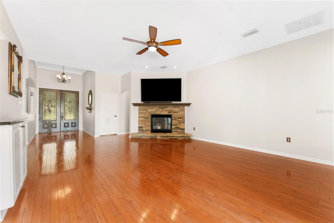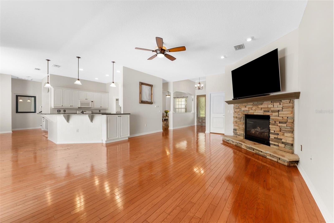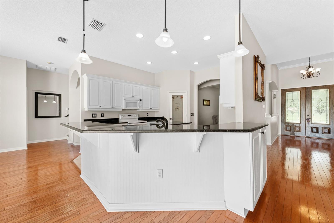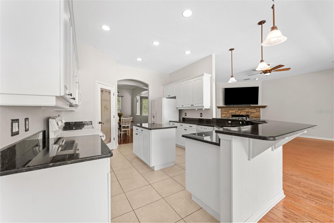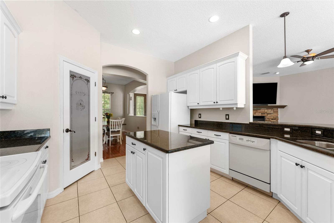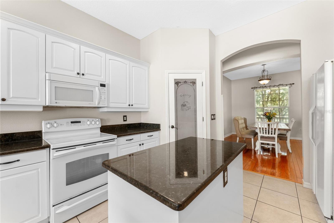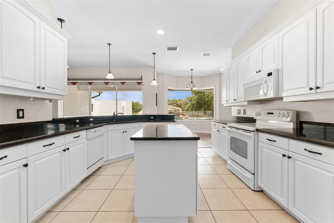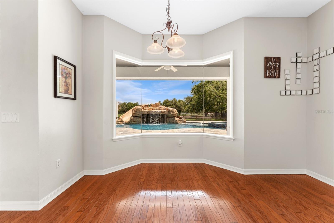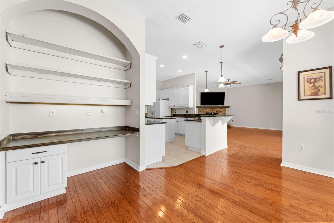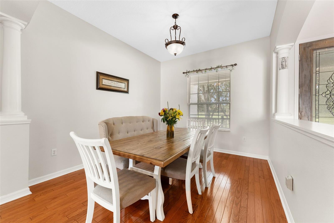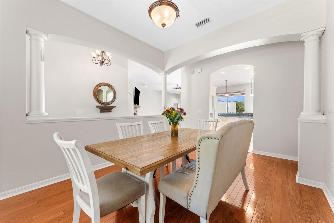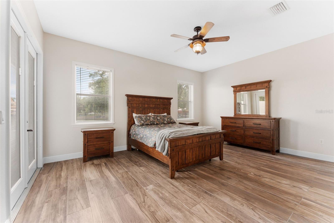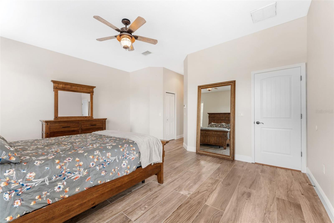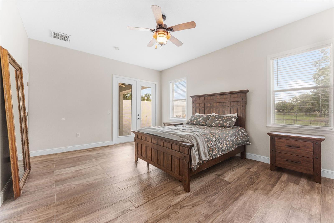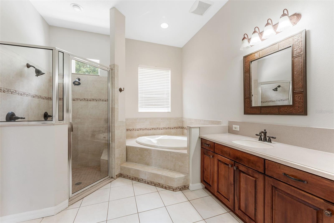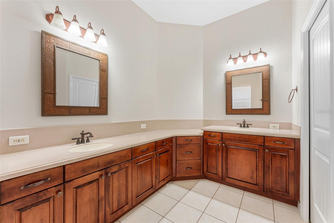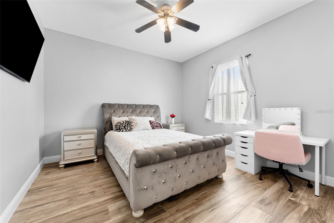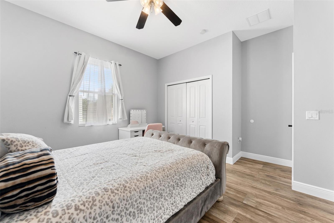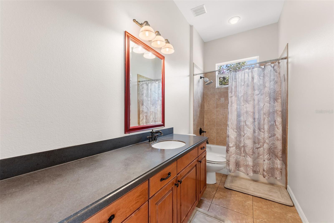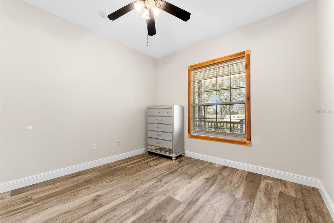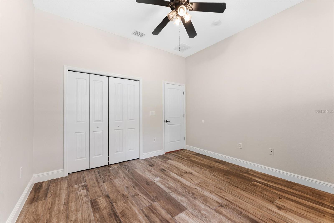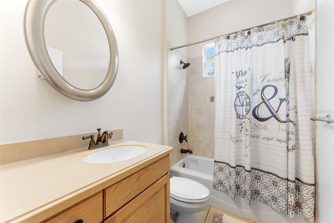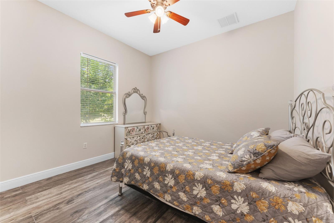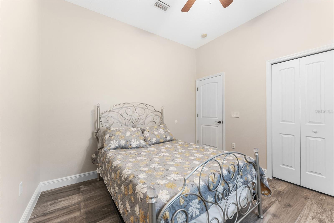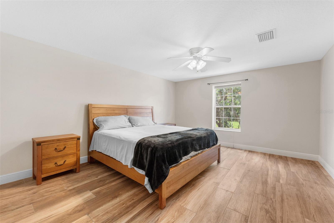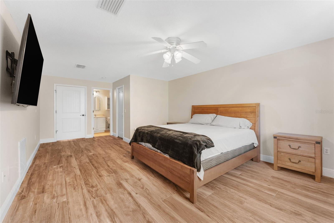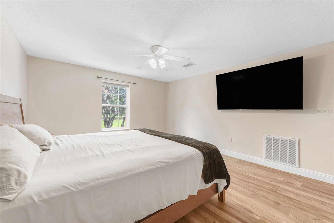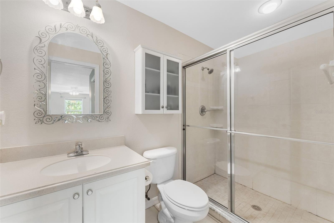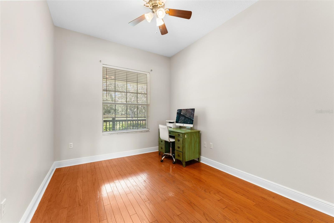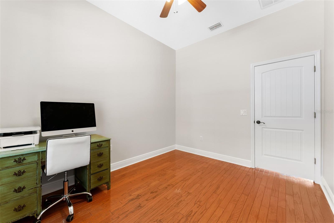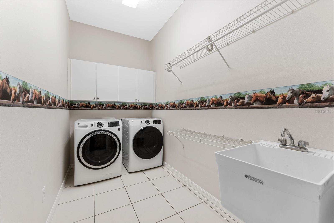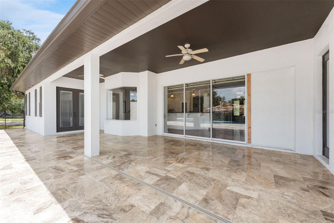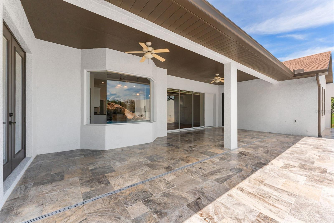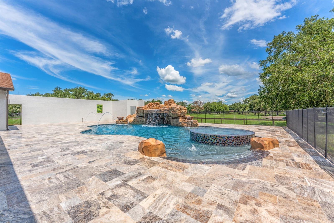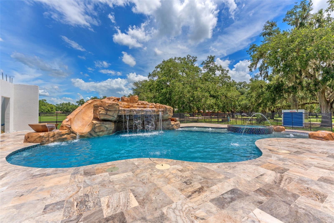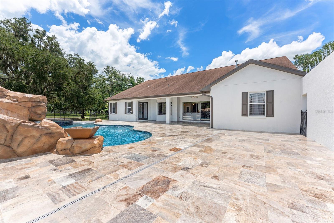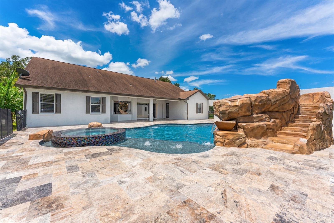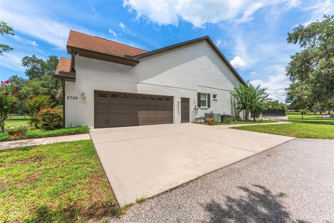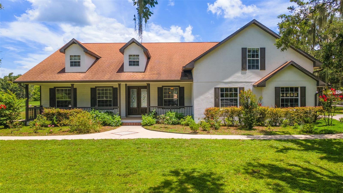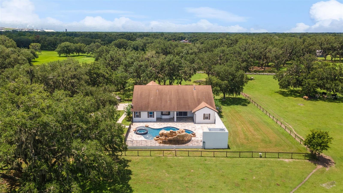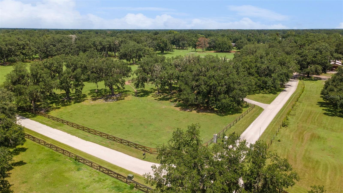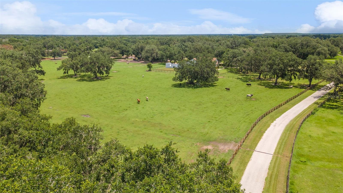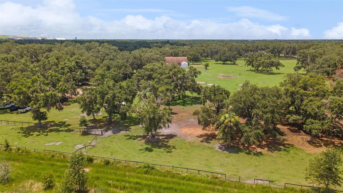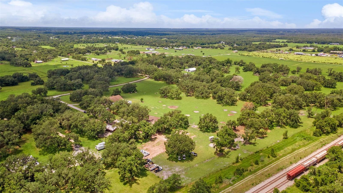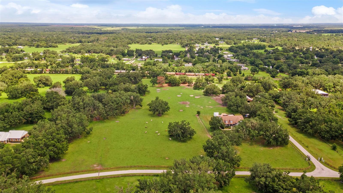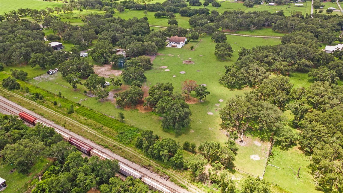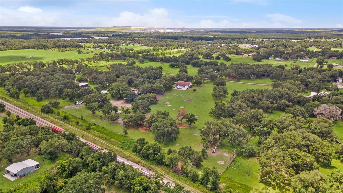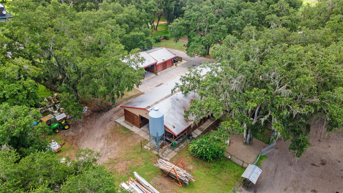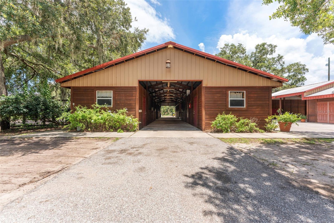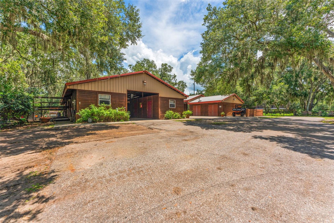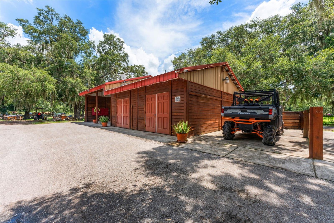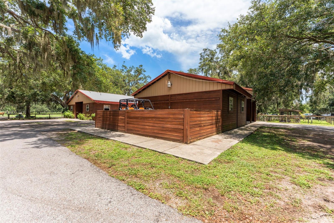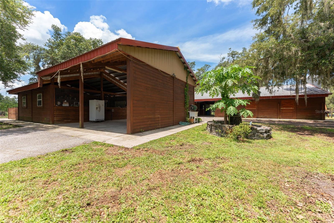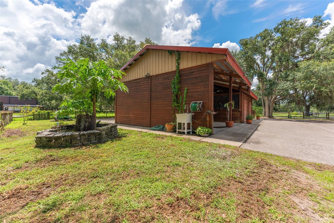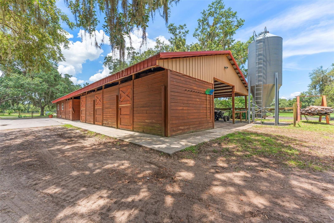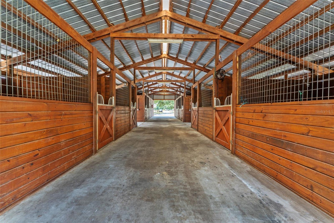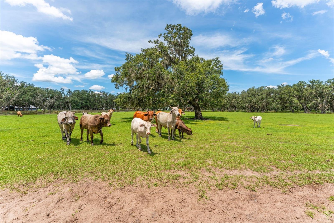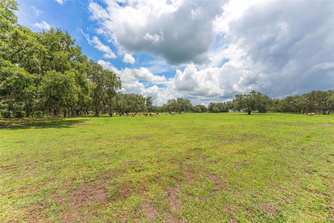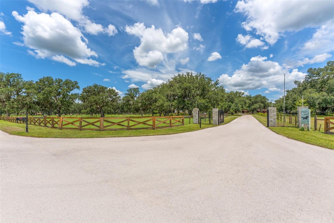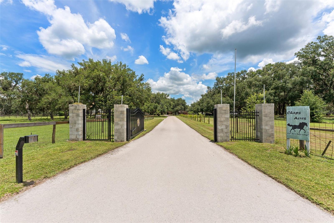2702 Rogers Ranch Road, LITHIA, FL 33547
Contact Broker IDX Sites Inc.
Schedule A Showing
Request more information
- MLS#: TB8402566 ( Residential )
- Street Address: 2702 Rogers Ranch Road
- Viewed: 312
- Price: $1,750,000
- Price sqft: $385
- Waterfront: No
- Year Built: 2007
- Bldg sqft: 4548
- Bedrooms: 5
- Total Baths: 4
- Full Baths: 4
- Garage / Parking Spaces: 2
- Days On Market: 117
- Additional Information
- Geolocation: 27.8643 / -82.0758
- County: HILLSBOROUGH
- City: LITHIA
- Zipcode: 33547
- Subdivision: Chapman Estates
- Elementary School: Pinecrest
- Middle School: Turkey Creek
- High School: Durant
- Provided by: KELLER WILLIAMS SUBURBAN TAMPA

- DMCA Notice
-
DescriptionPRIVATE EQUESTRIAN ESTATE NESTED ON 15 USABLE ACRES!!! With all the southern charm of a true Florida estate; this immaculate home and towering oak trees scattered about 15 acres of prime property, welcome you to begin living out your dreams. Follow the charming country road until you reach the wood fence and wrought iron gate with security box, just the first glimpse of what promises to be a special property. As you pull up to this 5 bedroom, four bathroom home notice the large oak trees that dot the huge yard and the large sitting porch; perfect for a few rocking chairs, tall glasses of lemonade and long evening conversations under the stars. Step through the double entry doors and into the open foyer and notice how bright and open this home feels. To the right sits the dining room with an arched opening and columns that elevate the space. Continue on to the large open family room featuring a gas burning fireplace with stone accents, ceiling fan and larger sliders leading out to the pool area. The kitchen is open to the family room and offers all the space and amenities you need to create amazing meals and entertain. The beautiful granite counter tops, work island, serving bar and walk in pantry are just some of the extras you will love in this open and airy kitchen. Just off the kitchen is the breakfast room with an incredible view of the pool area and large windows letting the morning sun flood this space with light. The foyer, dining room, family room and breakfast room all have beautiful hardwood floors that add to the warmth and elegance of the space. The main bedroom of this home will soon become a favorite hideaway! With gorgeous wood look tile, large windows, including a double French door and ceiling fa, this space welcomes you to come home and relax. The main bathroom features tons of counter and cabinet space, dual sinks, large walk in shower with dual shower heads and a large soaking tub. The main bedroom space also features two walk in closets. The three remaining secondary bedrooms and two bathrooms on the main floor have been updated and offer the space and privacy that you need for family and guests. Moving upstairs you find a large bonus room/5th bedroom and a full bath. This space is perfect for a bedroom, game room, home school classroom, craft room or just about anything you want it to be. Laundry day is a breeze with the large laundry room featuring cabinets, shelving and mop sink. Just when you thought you could not find anything more to love about this home, step out of the sliding doors from the family room of the French doors from the main bedroom and out onto the large oversized lanai with multiple ceiling fans, travertine and the resort style pool of your dreams! This pool is GORGEOUS and features water features, slide and spa! This fully fenced property includes an 8 stall horse barn, tack room, feed room and office with restroom area. For easy parking there are 2 covered paddocks, with separated pole barn/covered trailer and/or parking space and 2 attached 12 x 24 storage rooms. Parking of all the toys will not be a problem here. Perfectly located for enjoying the country life or homesteaders lifestyle this property also enjoys easy access to local shopping, restaurants, schools and medical offices making it the perfect location for living out your dreams. This property just has too many features to mention here. Schedule your private showing today and find that you really can have it ALL!
Property Location and Similar Properties
Features
Appliances
- Dishwasher
- Disposal
- Electric Water Heater
- Range
- Refrigerator
Home Owners Association Fee
- 0.00
Carport Spaces
- 0.00
Close Date
- 0000-00-00
Cooling
- Central Air
Country
- US
Covered Spaces
- 0.00
Exterior Features
- Rain Gutters
- Sliding Doors
- Storage
Fencing
- Fenced
Flooring
- Tile
- Wood
Garage Spaces
- 2.00
Heating
- Central
- Electric
High School
- Durant-HB
Insurance Expense
- 0.00
Interior Features
- Ceiling Fans(s)
- Crown Molding
- Eat-in Kitchen
- Kitchen/Family Room Combo
- Open Floorplan
- Primary Bedroom Main Floor
- Solid Wood Cabinets
- Split Bedroom
- Stone Counters
- Walk-In Closet(s)
Legal Description
- CHAPMAN ESTATES LOT 2
Levels
- Two
Living Area
- 3098.00
Lot Features
- Cleared
- In County
- Oversized Lot
- Pasture
- Paved
- Private
- Unincorporated
- Zoned for Horses
Middle School
- Turkey Creek-HB
Area Major
- 33547 - Lithia
Net Operating Income
- 0.00
Occupant Type
- Owner
Open Parking Spaces
- 0.00
Other Expense
- 0.00
Other Structures
- Other
- Shed(s)
- Storage
- Workshop
Parcel Number
- U-23-30-22-91P-000000-00002.0
Parking Features
- Boat
- Circular Driveway
- Garage Door Opener
- Oversized
Pool Features
- Child Safety Fence
- Gunite
- In Ground
- Other
Possession
- Close Of Escrow
Property Type
- Residential
Roof
- Shingle
School Elementary
- Pinecrest-HB
Sewer
- Septic Tank
Style
- Contemporary
- Florida
Tax Year
- 2024
Township
- 30
Utilities
- Cable Available
- Electricity Available
- Electricity Connected
Views
- 312
Virtual Tour Url
- https://www.propertypanorama.com/instaview/stellar/TB8402566
Water Source
- Private
- Well
Year Built
- 2007
Zoning Code
- AR



