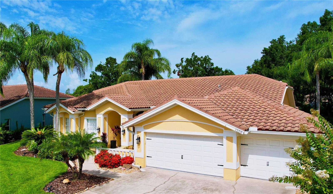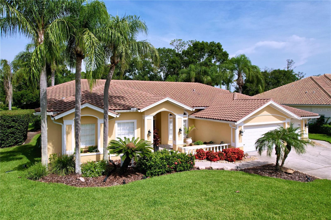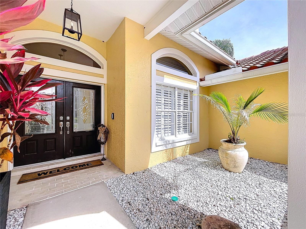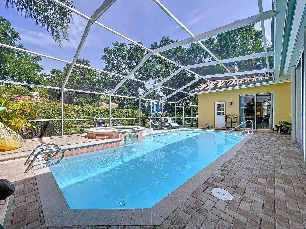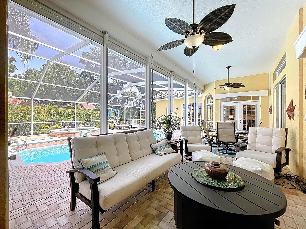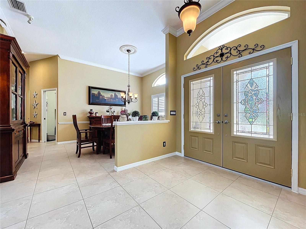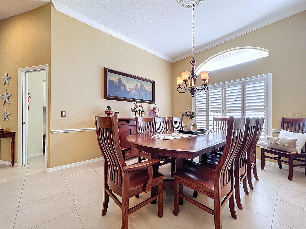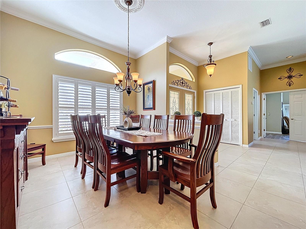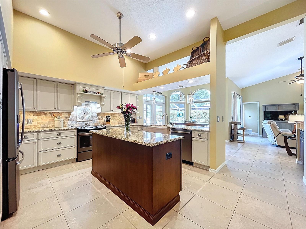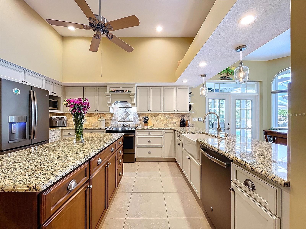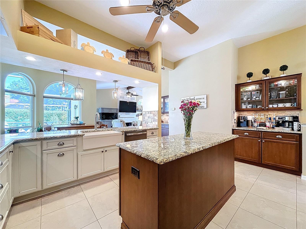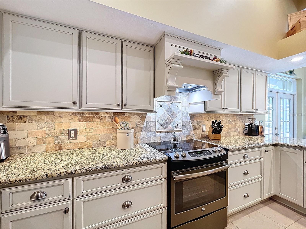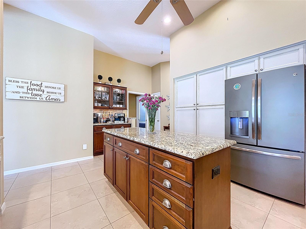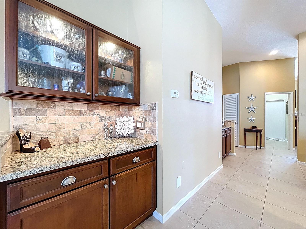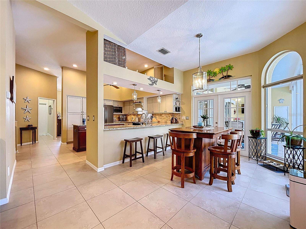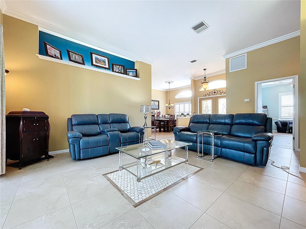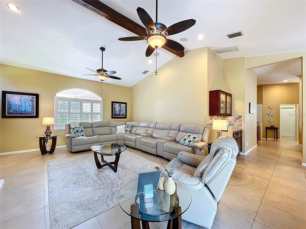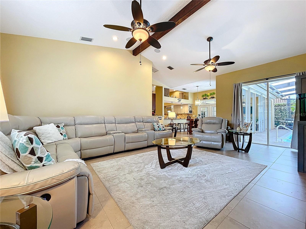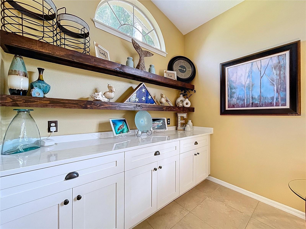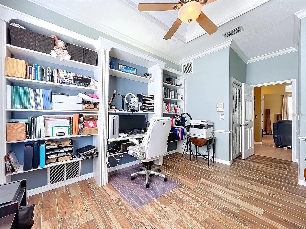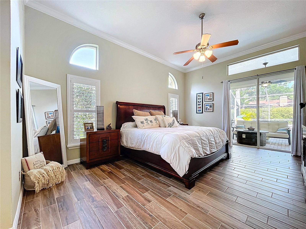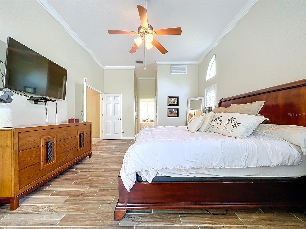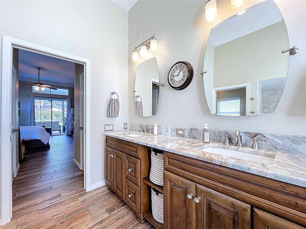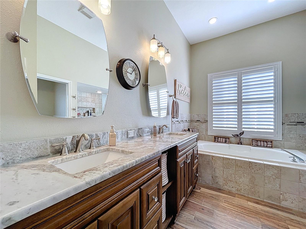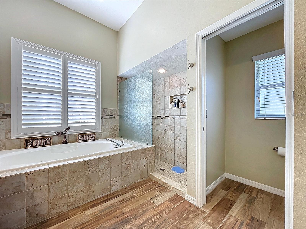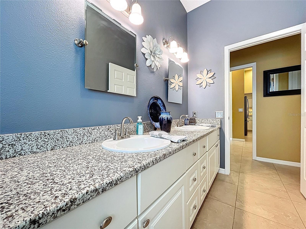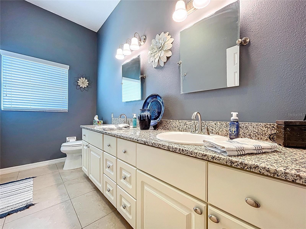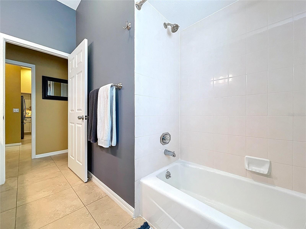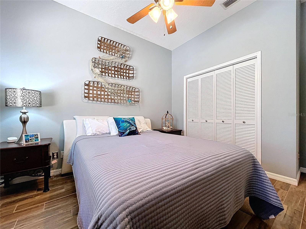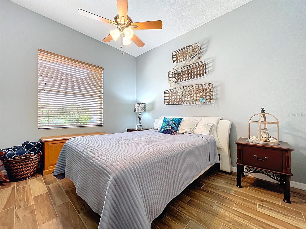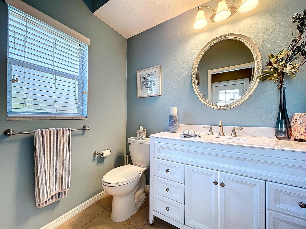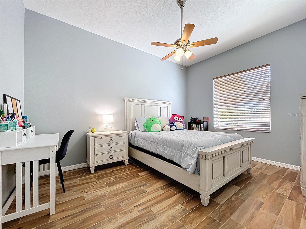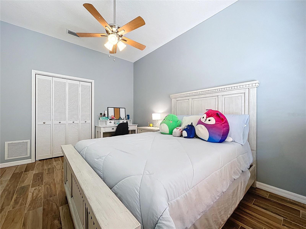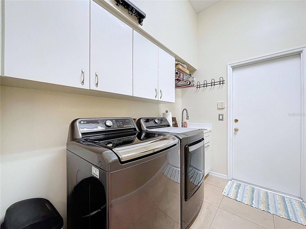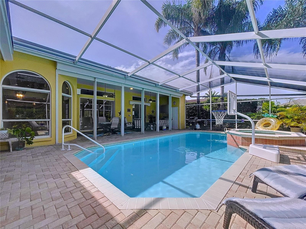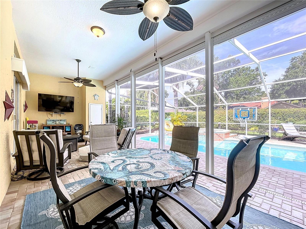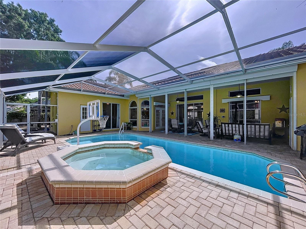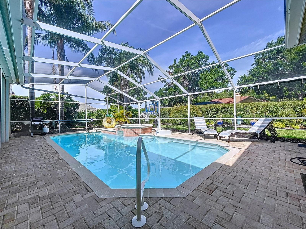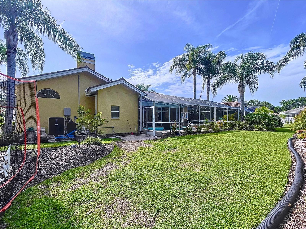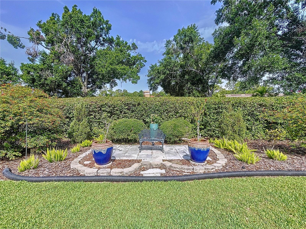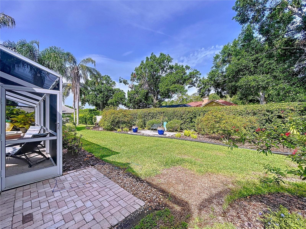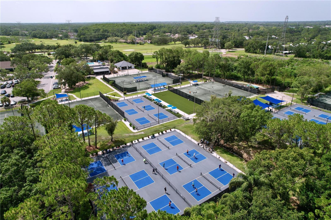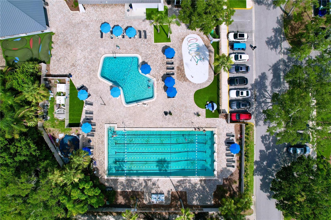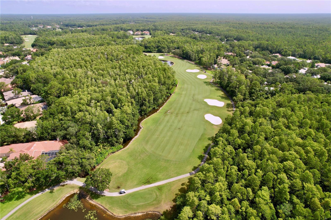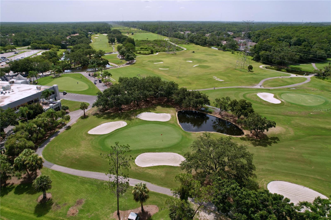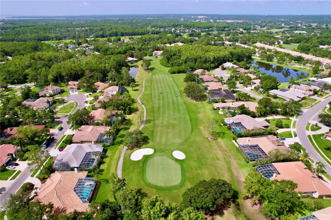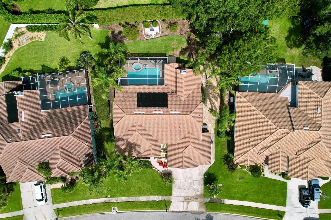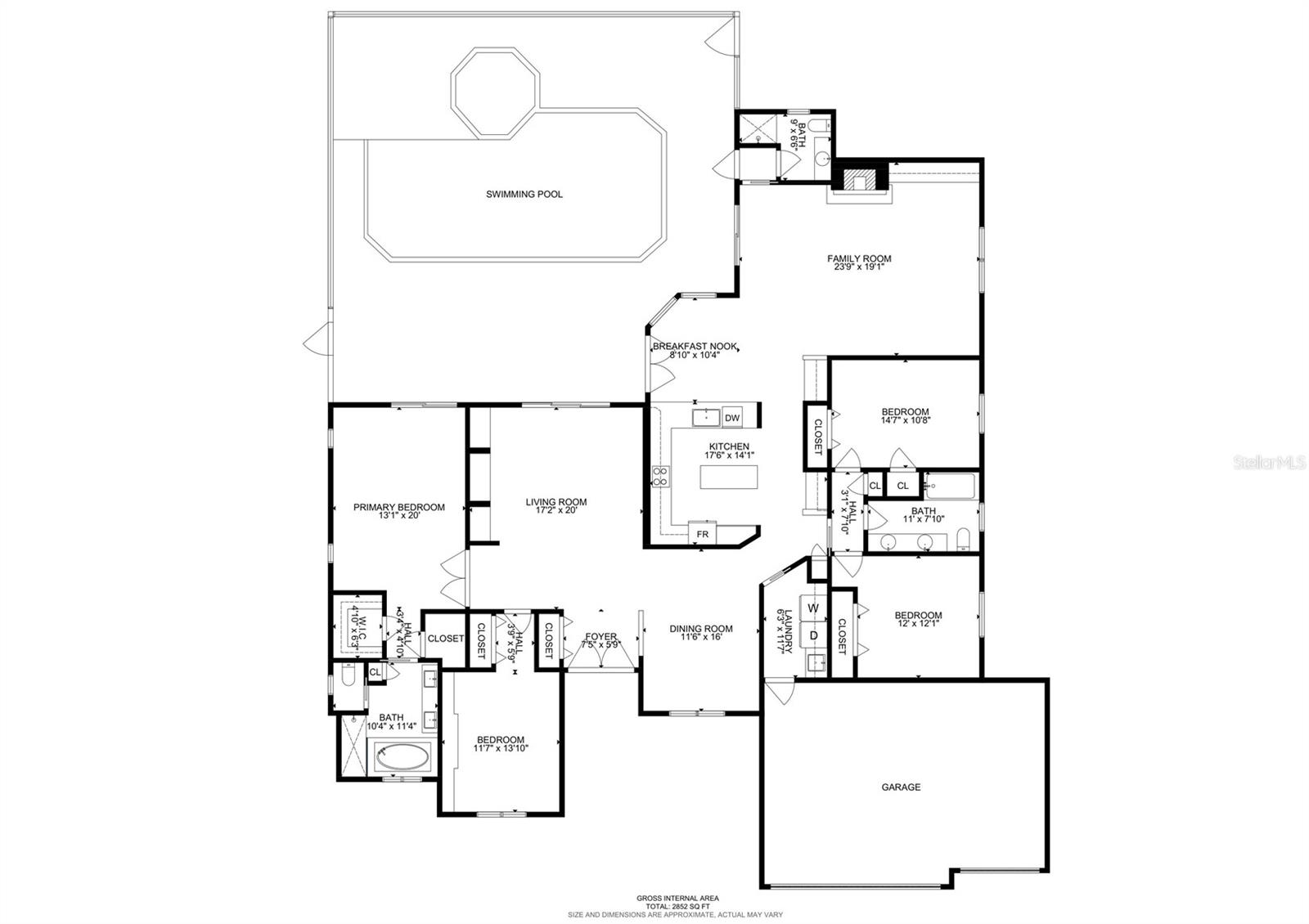1358 Forestedge Boulevard, OLDSMAR, FL 34677
Contact Broker IDX Sites Inc.
Schedule A Showing
Request more information
- MLS#: TB8402485 ( Residential )
- Street Address: 1358 Forestedge Boulevard
- Viewed: 91
- Price: $949,900
- Price sqft: $238
- Waterfront: No
- Year Built: 1990
- Bldg sqft: 3988
- Bedrooms: 4
- Total Baths: 3
- Full Baths: 3
- Garage / Parking Spaces: 3
- Days On Market: 23
- Additional Information
- Geolocation: 28.0675 / -82.6858
- County: PINELLAS
- City: OLDSMAR
- Zipcode: 34677
- Subdivision: Aberdeen
- Elementary School: Forest Lakes
- Middle School: Carwise
- High School: East Lake
- Provided by: REALTY ONE GROUP BEYOND
- Contact: Alexsis Denson
- 727-900-7174

- DMCA Notice
-
DescriptionNestled within the highly sought after gated community of Aberdeen in East Lake Woodlands, this exceptional single story residence offers a rare blend of luxury, privacy, and prime location. Thoughtfully upgraded and impeccably maintained, the home showcases over $70,000 in enhancements completed within the last two years. Notable improvements include a fully automated Generac whole house generator system ($18,000), elegant porcelain tile flooring, a premium surround sound system, new pool equipment, a $15,000 professionally engineered drainage system, A/C ionizers, and more. Entering through the double front doors, you will discover an inviting interior adorned with high ceilings, crown molding, plantation shutters, and a beautifully renovated kitchen featuring granite countertops, stainless steel appliances, a farmhouse sink, and thoughtfully designed wine and coffee bars, ideal for entertaining or quiet mornings at home. Designed with versatility in mind, the homes open concept floor plan includes four spacious bedrooms, three full bathrooms, an elegant dining area, and a large family room complete with a cozy wood burning fireplace and a seamless flow into the outdoor living space. The backyard is a true private retreat: resort style and fully equipped for relaxation with a generous covered patio, remote controlled patio shutters, and a sparkling, solar heated saltwater pool with Wi Fi automation. The primary suite offers serene views of the pool and direct access to the patio, along with dual walk in closets and a luxurious en suite bathroom featuring double vanities, granite countertops, and a separate tub and floor to ceiling travertine tiled shower. The expansive, oversized three car garage (29 ft wide) offers abundant storage and parking space. The Ardea Country Club of Eastlake Woodlands offers optional memberships with amenities including two championship golf courses, tennis and pickleball courts, a state of the art fitness center, resort style pools, fine dining, and more all just minutes from your doorstep. This is more than a home, its a lifestyle. From the moment you walk in, youll envision yourself living here. Dont miss the opportunity to make it yours.
Property Location and Similar Properties
Features
Appliances
- Dishwasher
- Disposal
- Dryer
- Electric Water Heater
- Range
- Range Hood
- Refrigerator
- Washer
- Water Softener
Association Amenities
- Fence Restrictions
- Gated
Home Owners Association Fee
- 730.00
Home Owners Association Fee Includes
- Security
- Trash
Association Name
- Folio Association Management/ Erin Schenk
Association Phone
- 8139934000
Builder Name
- Campagna Homes
Carport Spaces
- 0.00
Close Date
- 0000-00-00
Cooling
- Central Air
Country
- US
Covered Spaces
- 0.00
Exterior Features
- Rain Gutters
- Sidewalk
- Sliding Doors
Flooring
- Ceramic Tile
- Tile
Furnished
- Unfurnished
Garage Spaces
- 3.00
Heating
- Central
- Electric
High School
- East Lake High-PN
Insurance Expense
- 0.00
Interior Features
- Ceiling Fans(s)
- Central Vaccum
- Crown Molding
- Eat-in Kitchen
- High Ceilings
- Living Room/Dining Room Combo
- Primary Bedroom Main Floor
- Walk-In Closet(s)
Legal Description
- ABERDEEN UNIT TWO BLK 6
- LOT 16
Levels
- One
Living Area
- 2808.00
Lot Features
- Near Golf Course
- Sidewalk
- Paved
Middle School
- Carwise Middle-PN
Area Major
- 34677 - Oldsmar
Net Operating Income
- 0.00
Occupant Type
- Owner
Open Parking Spaces
- 0.00
Other Expense
- 0.00
Parcel Number
- 10-28-16-00026-006-0160
Parking Features
- Driveway
Pets Allowed
- Breed Restrictions
Pool Features
- In Ground
- Salt Water
- Screen Enclosure
- Solar Heat
Possession
- Close Of Escrow
Property Type
- Residential
Roof
- Tile
School Elementary
- Forest Lakes Elementary-PN
Sewer
- Public Sewer
Style
- Florida
Tax Year
- 2024
Township
- 28
Utilities
- Cable Connected
- Electricity Connected
- Sewer Connected
- Underground Utilities
- Water Connected
Views
- 91
Virtual Tour Url
- https://my.matterport.com/show/?m=Viy4o6eTgpG&mls=1
Water Source
- Canal/Lake For Irrigation
- Public
Year Built
- 1990
Zoning Code
- RPD-2.5_1.0



