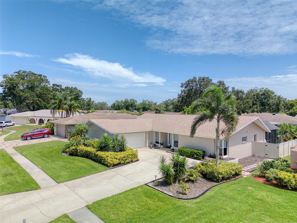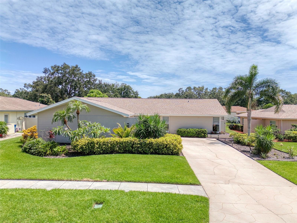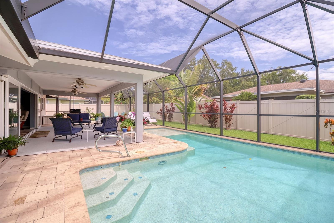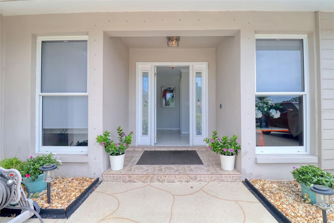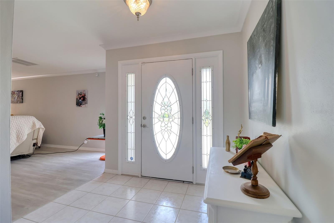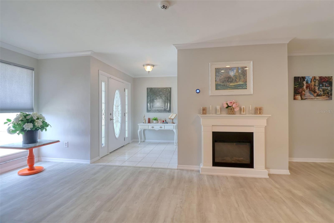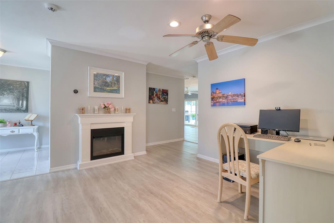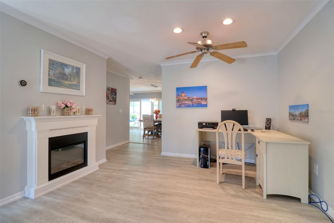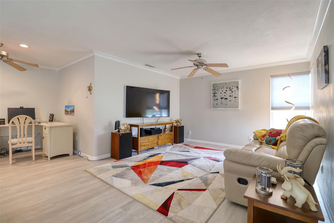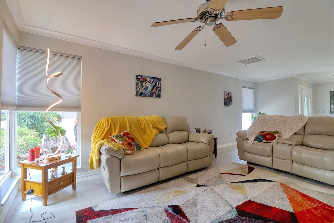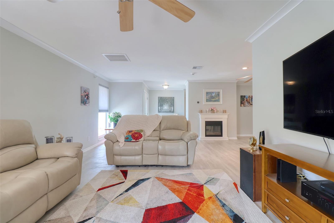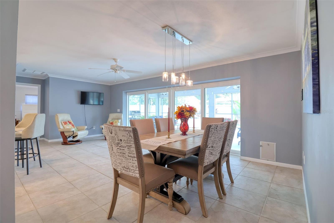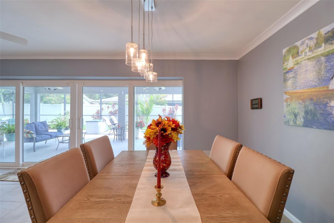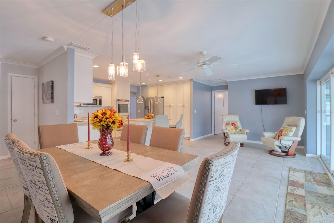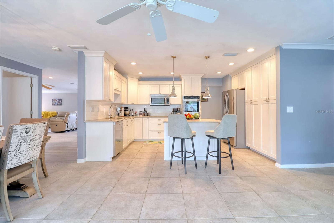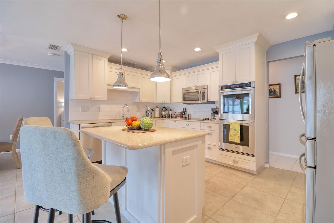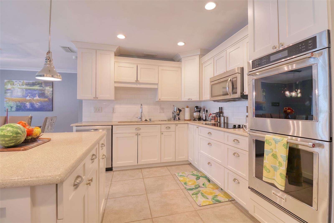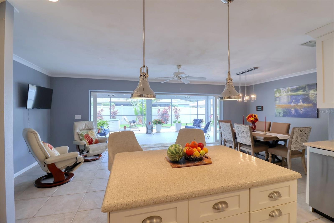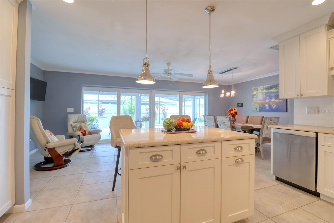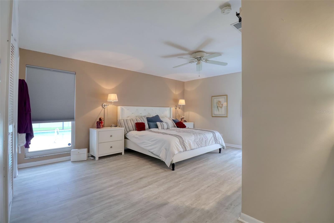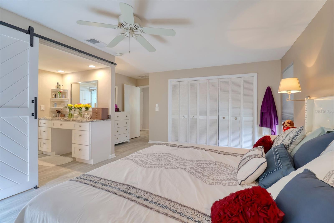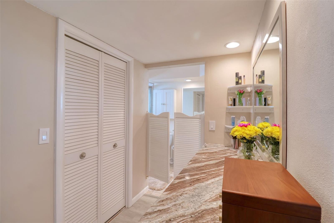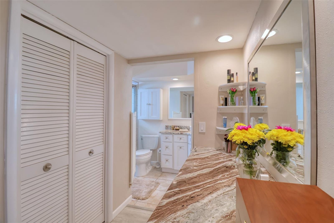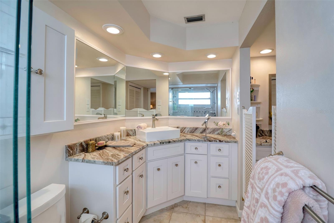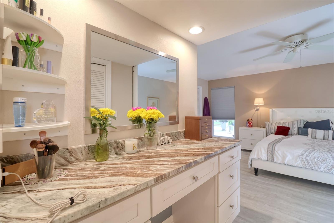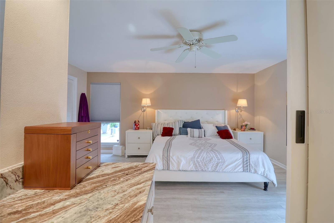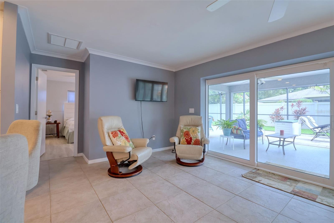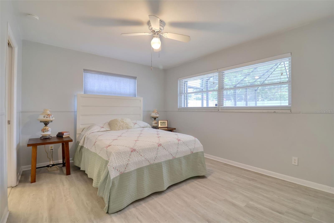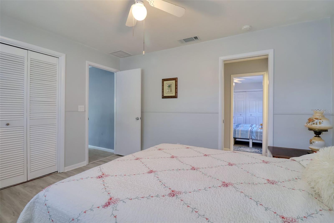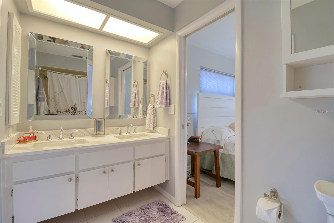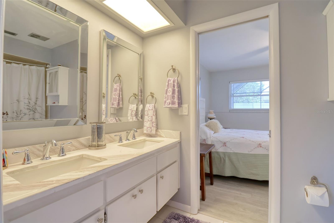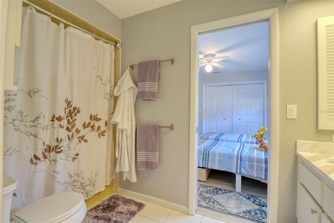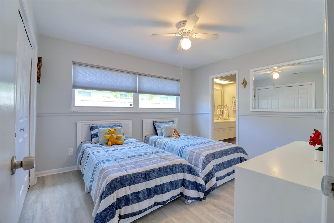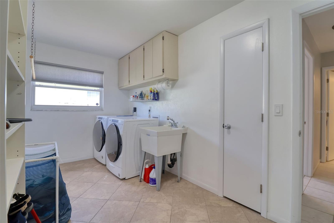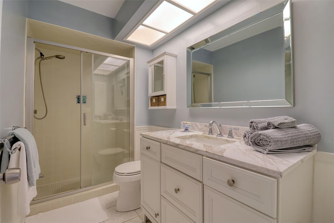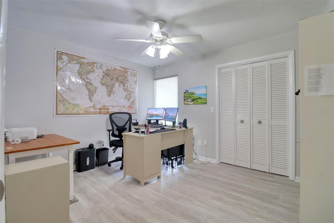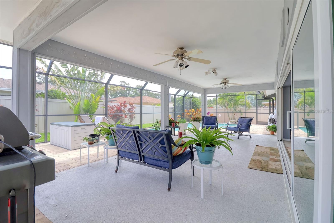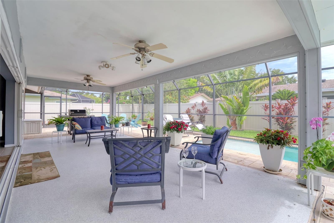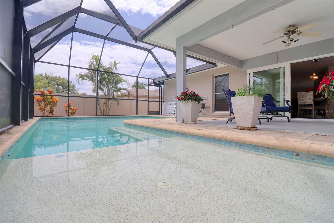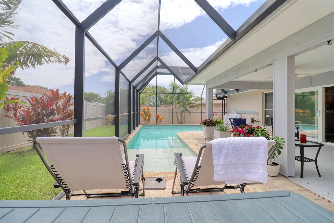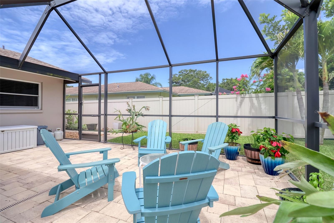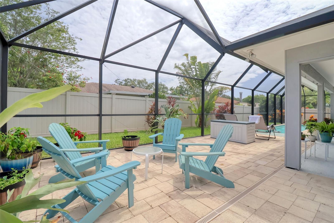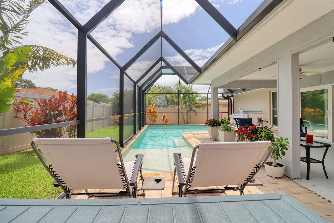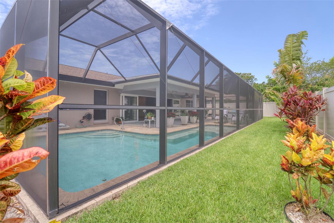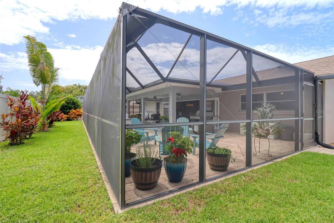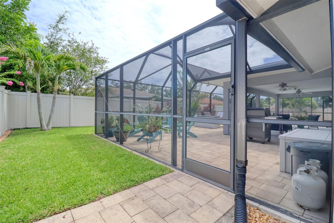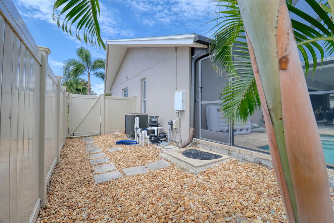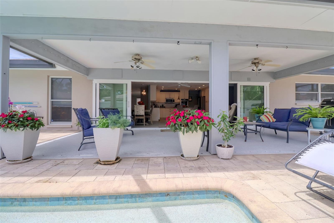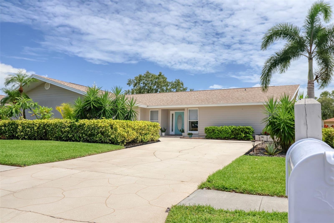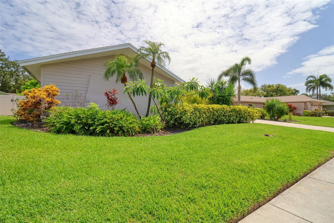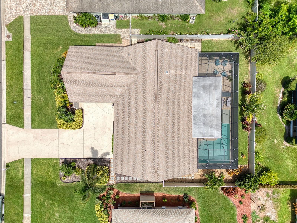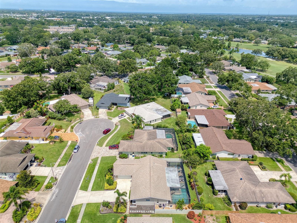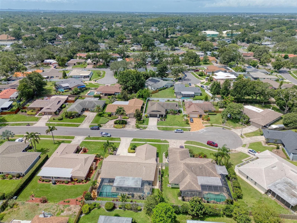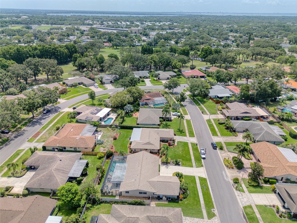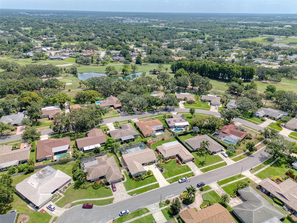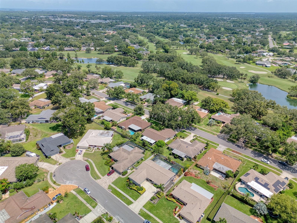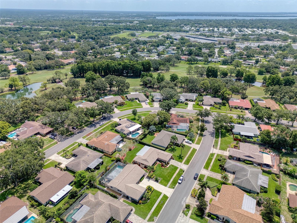2860 Cedar Run Court, CLEARWATER, FL 33761
Contact Broker IDX Sites Inc.
Schedule A Showing
Request more information
- MLS#: TB8402211 ( Residential )
- Street Address: 2860 Cedar Run Court
- Viewed: 1
- Price: $765,000
- Price sqft: $243
- Waterfront: No
- Year Built: 1975
- Bldg sqft: 3144
- Bedrooms: 4
- Total Baths: 3
- Full Baths: 3
- Garage / Parking Spaces: 2
- Days On Market: 3
- Additional Information
- Geolocation: 28.0233 / -82.7194
- County: PINELLAS
- City: CLEARWATER
- Zipcode: 33761
- Subdivision: Oak Forest Of Countryside
- Elementary School: Leila G Davis Elementary PN
- Middle School: Safety Harbor Middle PN
- High School: Countryside High PN
- Provided by: COASTAL PROPERTIES GROUP INTERNATIONAL
- Contact: Marina Kloppel, PA
- 727-493-1555

- DMCA Notice
-
DescriptionAbsolutely stunning is the only way to describe this upgraded 4 bed, 3 bath, 2 car garage Countryside home on an Oak Tree lined cul de sac in the desirable Oak Forest neighborhood of Countryside. This high and dry chic home is NOT in a flood zone and sits on a 9600 sq ft manicured lot. This delightful home boasts a large living room, formal dining room, 4 generous sized bedrooms, 3 bathrooms, a large inside laundry room, a family room and a beautiful open plan kitchen ~ with quartz countertops, marble backsplash, an island with seating, and stainless steel appliances including brand new double wall ovens and dishwasher (2025), and 42" white cabinetry. The primary bedroom is split from the other 3 bedrooms for privacy and has a newly renovated ensuite bathroom with stunning granite countertops and white cabinetry and a frameless glass shower surround. Off the family room, the impact sliders (2020) pocket to reveal a serene patio oasis creating a seamless blend of indoor/outdoor entertainment living. The stunningly beautiful backyard features a large entertainment deck and a luxurious heated salt water pool (2017) with a beach entry and fountain which creates a peaceful ambiance in this private fully fenced backyard. This gorgeous home is move in ready with tasteful touches such as wainscoting, neutral color tones, crown molding and upmarket laminate flooring and NO CARPET. There is plenty of natural light streaming in through the impact windows and room to grow in this well laid out floor plan. This meticulously maintained home has a newer main roof (2020) and flat roof (2017) and the A/C was replaced 2018, water heater is approx. 2 years old and a new electrical panel installed in 2020. This delightful home is close to shops, downtown Dunedin, beaches, airport and excellent schools. This home ticks all the boxes and is a must see! Come live the Florida lifestyle in this quintessential Florida lifestyle home.
Property Location and Similar Properties
Features
Appliances
- Built-In Oven
- Cooktop
- Dishwasher
- Disposal
- Dryer
- Microwave
- Refrigerator
- Washer
Home Owners Association Fee
- 25.00
Carport Spaces
- 0.00
Close Date
- 0000-00-00
Cooling
- Central Air
Country
- US
Covered Spaces
- 0.00
Exterior Features
- Garden
- Sidewalk
- Sliding Doors
Fencing
- Vinyl
Flooring
- Ceramic Tile
- Laminate
Furnished
- Negotiable
Garage Spaces
- 2.00
Heating
- Central
- Electric
High School
- Countryside High-PN
Insurance Expense
- 0.00
Interior Features
- Ceiling Fans(s)
- Open Floorplan
- Primary Bedroom Main Floor
- Solid Wood Cabinets
- Stone Counters
- Window Treatments
Legal Description
- OAK FOREST OF COUNTRYSIDE LOT 136
Levels
- One
Living Area
- 2605.00
Lot Features
- Cul-De-Sac
- In County
- Landscaped
- Sidewalk
- Paved
Middle School
- Safety Harbor Middle-PN
Area Major
- 33761 - Clearwater
Net Operating Income
- 0.00
Occupant Type
- Owner
Open Parking Spaces
- 0.00
Other Expense
- 0.00
Parcel Number
- 29-28-16-62379-000-1360
Parking Features
- Driveway
- Garage Door Opener
- Garage Faces Side
- Off Street
- On Street
- Oversized
Pets Allowed
- Yes
Pool Features
- Gunite
- Heated
- Salt Water
Possession
- Close Of Escrow
Property Type
- Residential
Roof
- Shingle
School Elementary
- Leila G Davis Elementary-PN
Sewer
- Public Sewer
Style
- Ranch
Tax Year
- 2024
Township
- 28
Utilities
- Cable Connected
- Electricity Connected
- Sewer Connected
- Water Connected
Virtual Tour Url
- https://www.propertypanorama.com/instaview/stellar/TB8402211
Water Source
- Public
Year Built
- 1975



