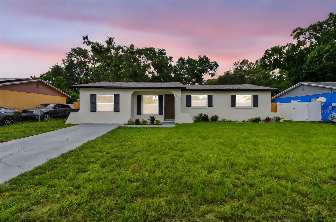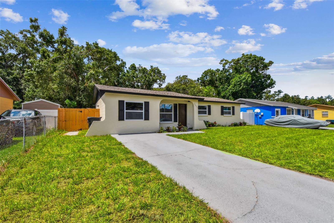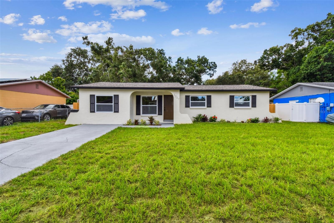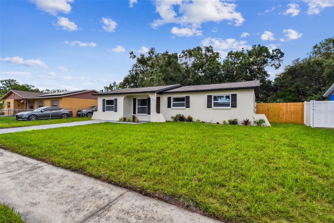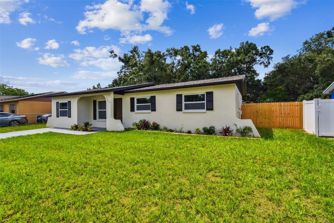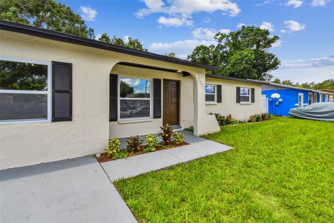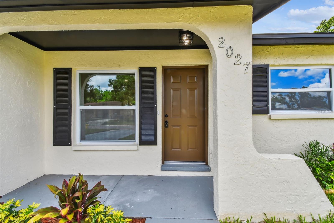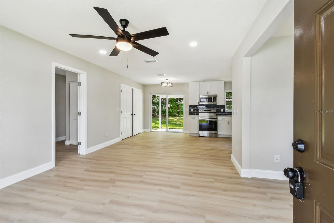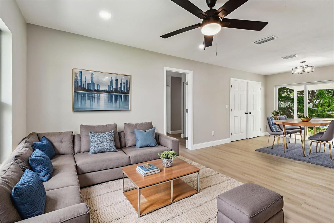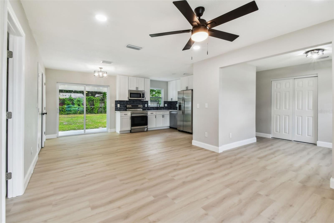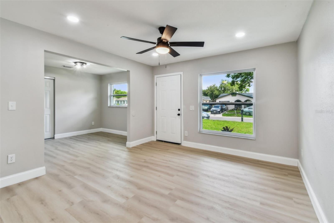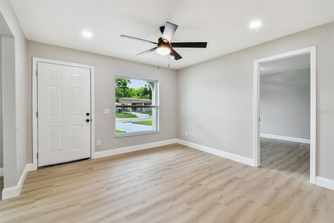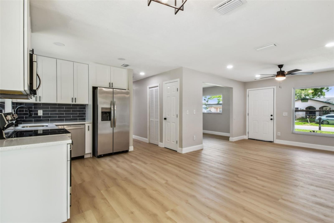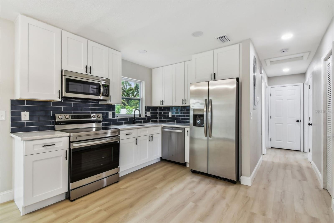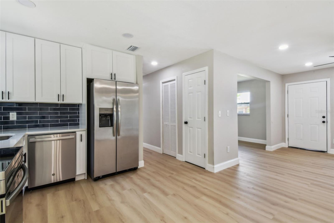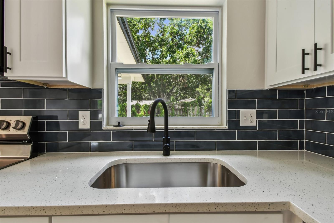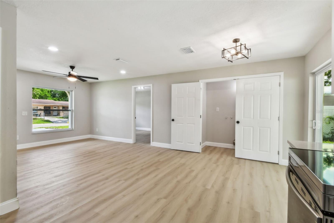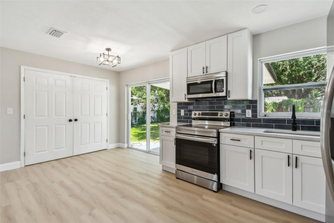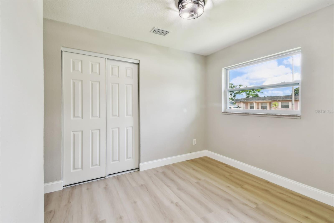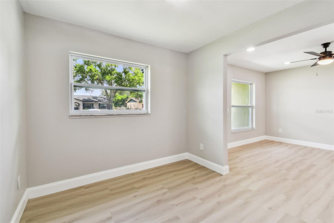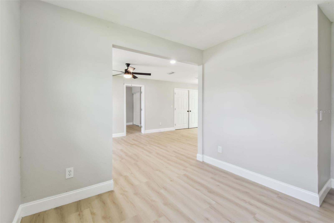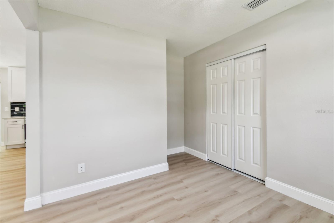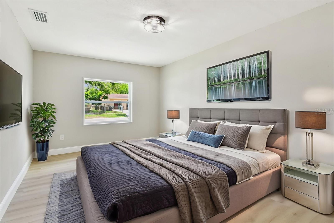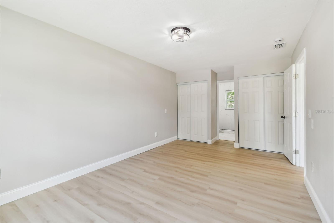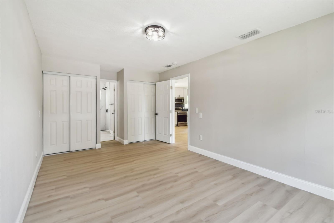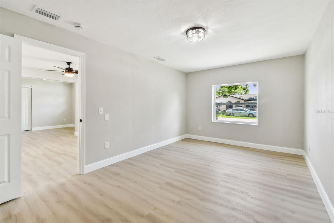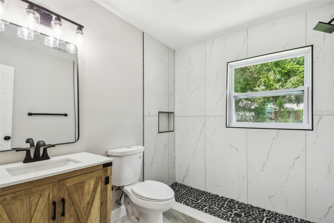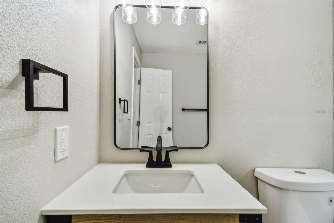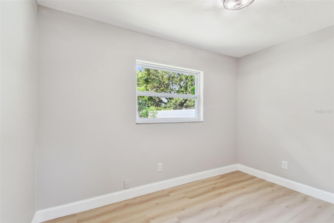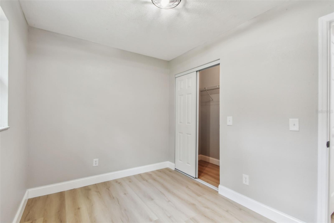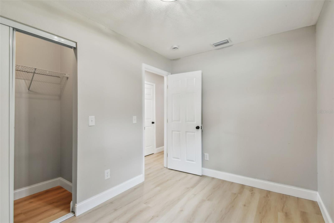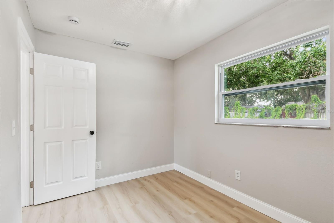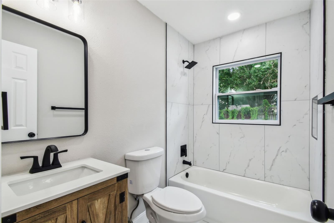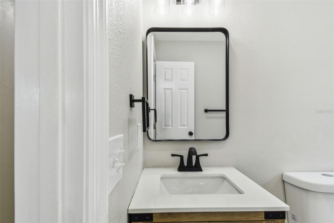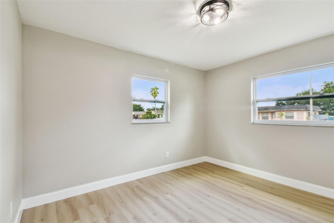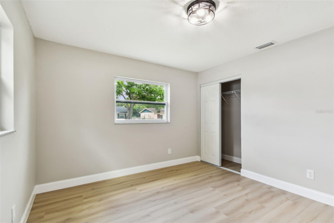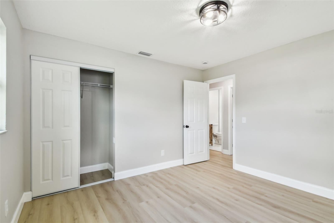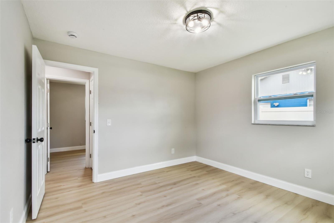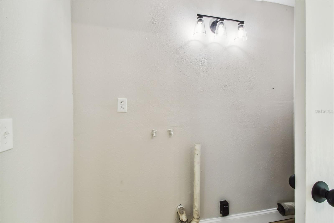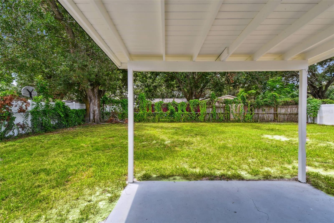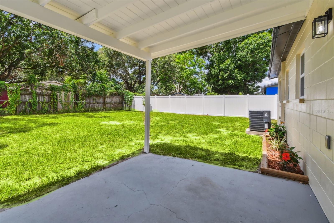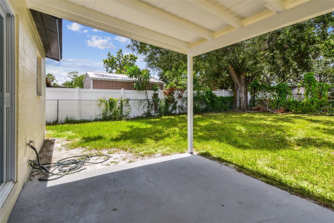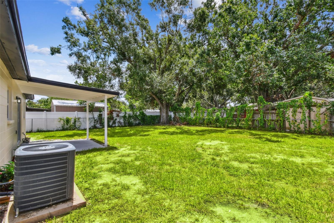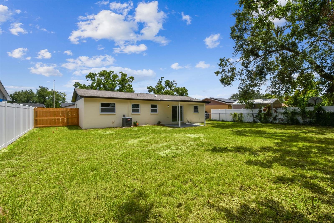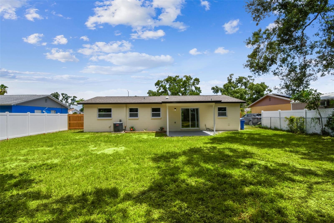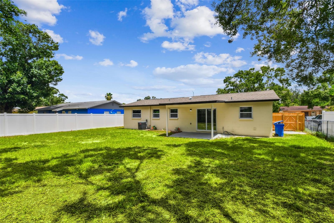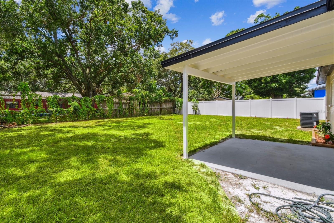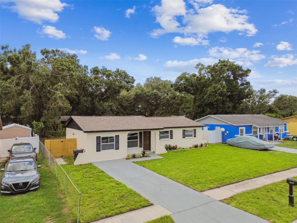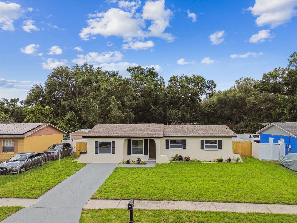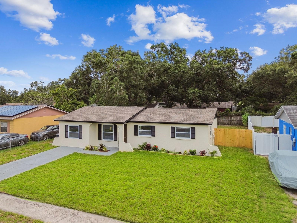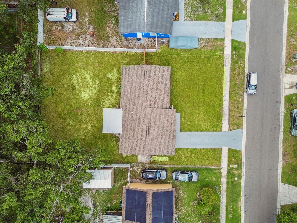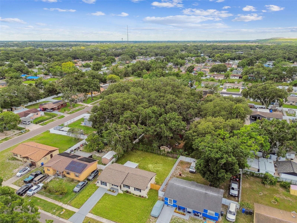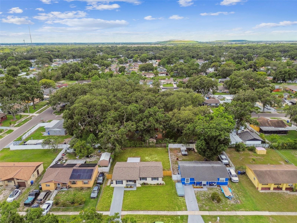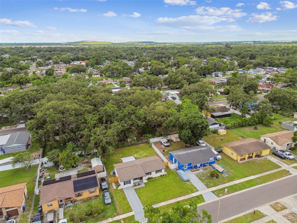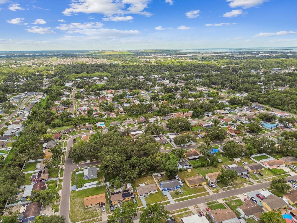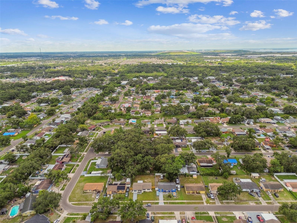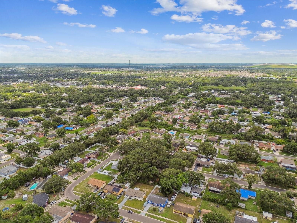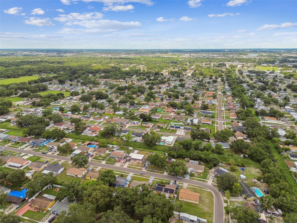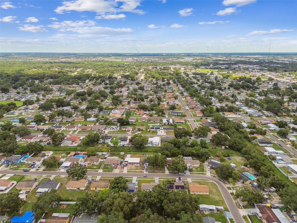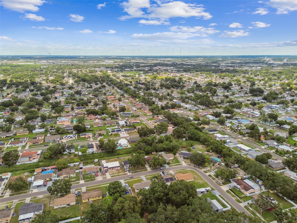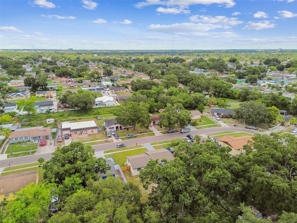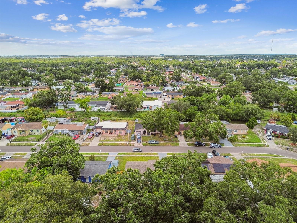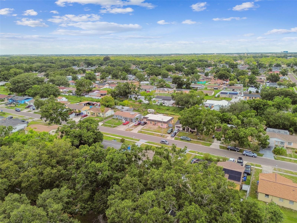2027 Balfour Circle, TAMPA, FL 33619
Contact Broker IDX Sites Inc.
Schedule A Showing
Request more information
- MLS#: TB8402167 ( Residential )
- Street Address: 2027 Balfour Circle
- Viewed: 1
- Price: $330,000
- Price sqft: $233
- Waterfront: No
- Year Built: 1976
- Bldg sqft: 1416
- Bedrooms: 3
- Total Baths: 2
- Full Baths: 2
- Days On Market: 3
- Additional Information
- Geolocation: 27.9284 / -82.3739
- County: HILLSBOROUGH
- City: TAMPA
- Zipcode: 33619
- Subdivision: Clair Mel City Sec A
- Elementary School: Clair Mel HB
- Middle School: Dowdell HB
- High School: Spoto High HB
- Provided by: FUTURE HOME REALTY INC
- Contact: John LaRocca
- 813-855-4982

- DMCA Notice
-
DescriptionOne or more photo(s) has been virtually staged. Step into modern elegance at 2027 Balfour Circle in Tampa. This completely remodeled 3 bedroom, 2 bath home offers 1,248 square feet of thoughtfully designed living space, featuring a seamless open floor plan that blends style and functionality. The kitchen is a showstopper, boasting contemporary finishes, updated cabinetry, sleek countertops, and new stainless steel appliances that invite you to cook and entertain with ease. Both bathrooms have been reimagined with high end fixtures and finishes, delivering a spa like experience every day. The spacious primary suite provides a serene escapeperfect for unwinding after a long day. Outside, the large, fully fenced backyard offers privacy and room to roam, ideal for weekend gatherings, gardening, or pets to play freely. Recent upgrades include a new roof (2023), energy efficient windows, and a 2020 HVAC system, giving you lasting comfort and peace of mind. Tucked into a convenient location near shops, dining, and major roadways, this move in ready gem is truly a standout. Make your appointment today!
Property Location and Similar Properties
Features
Appliances
- Dishwasher
- Electric Water Heater
- Microwave
- Range
- Refrigerator
Home Owners Association Fee
- 0.00
Carport Spaces
- 0.00
Close Date
- 0000-00-00
Cooling
- Central Air
Country
- US
Covered Spaces
- 0.00
Exterior Features
- Lighting
- Sliding Doors
Fencing
- Chain Link
- Wood
Flooring
- Luxury Vinyl
- Tile
Garage Spaces
- 0.00
Heating
- Central
High School
- Spoto High-HB
Insurance Expense
- 0.00
Interior Features
- Ceiling Fans(s)
- Kitchen/Family Room Combo
- Open Floorplan
- Stone Counters
- Thermostat
Legal Description
- CLAIR MEL CITY SECTION A UNIT 6 LOT 14 BLOCK 61
Levels
- One
Living Area
- 1248.00
Middle School
- Dowdell-HB
Area Major
- 33619 - Tampa / Palm River / Progress Village
Net Operating Income
- 0.00
Occupant Type
- Vacant
Open Parking Spaces
- 0.00
Other Expense
- 0.00
Parcel Number
- U-26-29-19-1PG-000061-00014.0
Possession
- Close Of Escrow
Property Type
- Residential
Roof
- Shingle
School Elementary
- Clair Mel-HB
Sewer
- Public Sewer
Tax Year
- 2024
Township
- 29
Utilities
- BB/HS Internet Available
- Cable Available
- Electricity Connected
Virtual Tour Url
- https://www.propertypanorama.com/instaview/stellar/TB8402167
Water Source
- Public
Year Built
- 1976
Zoning Code
- RSC-9



