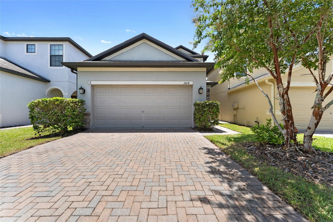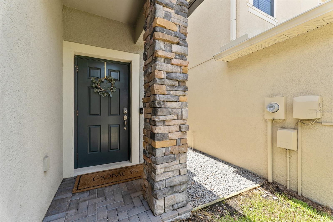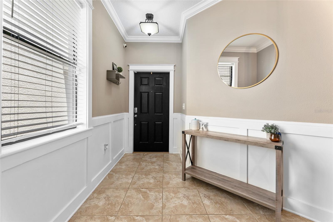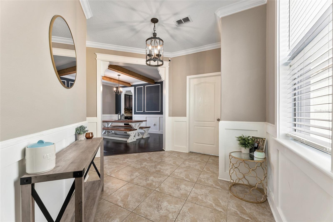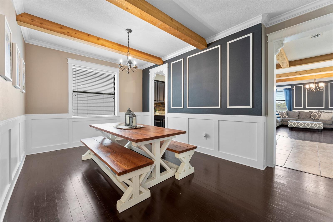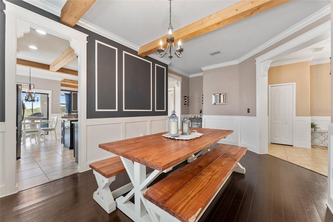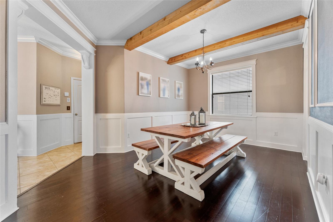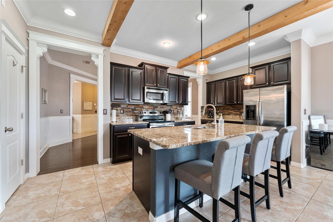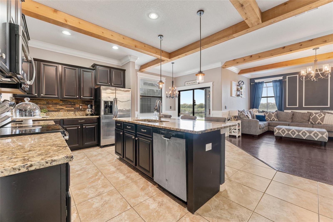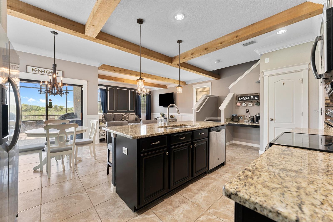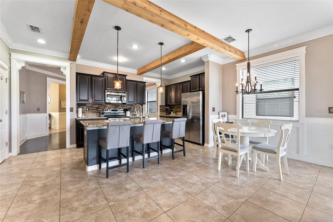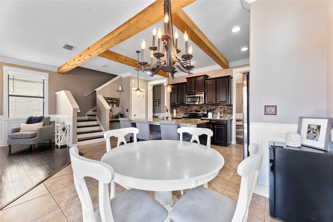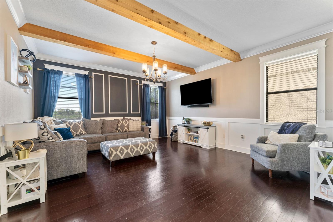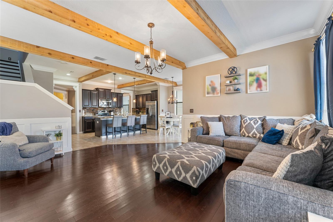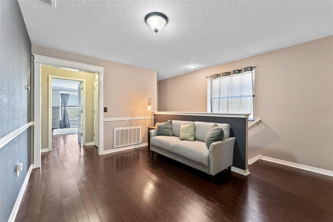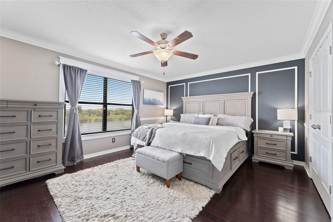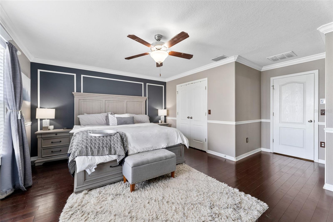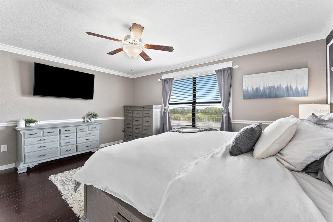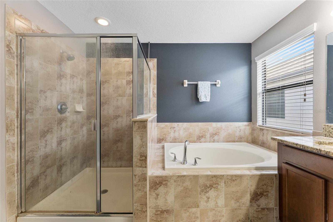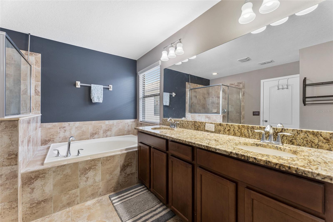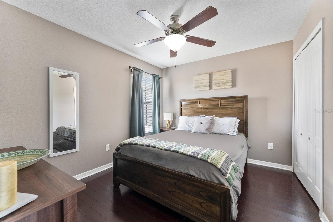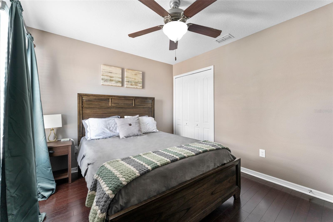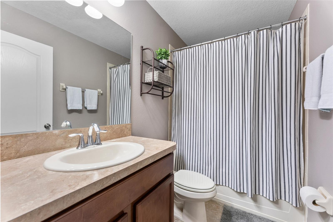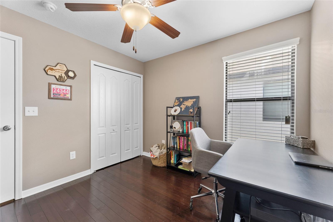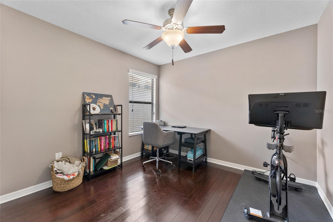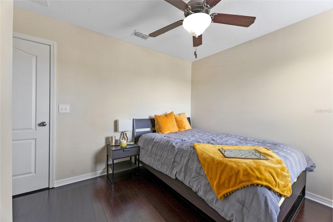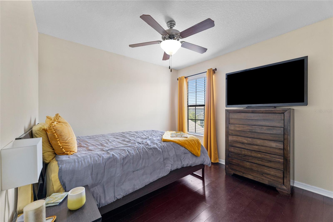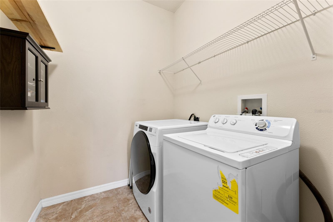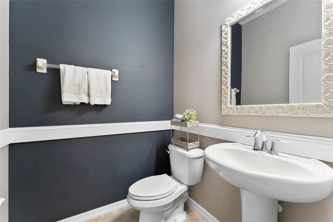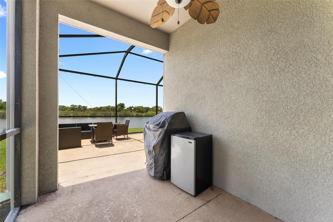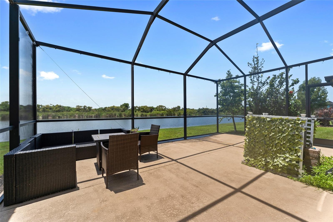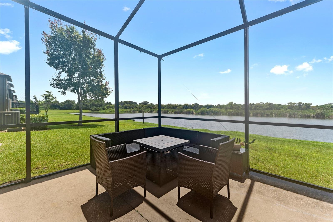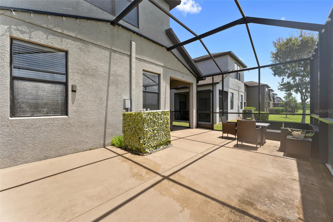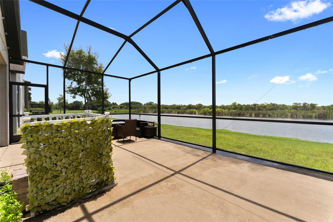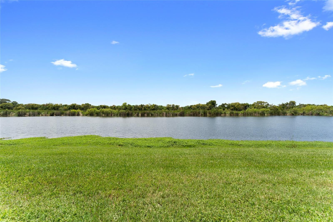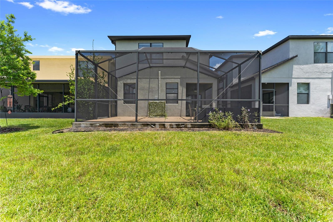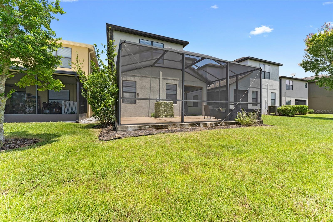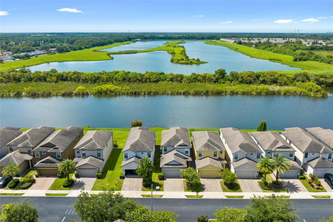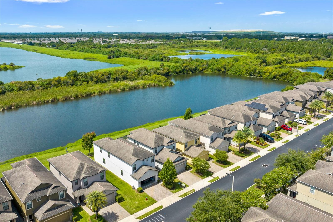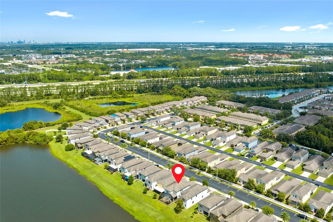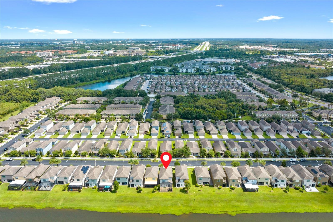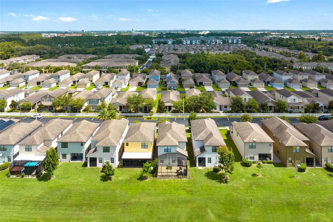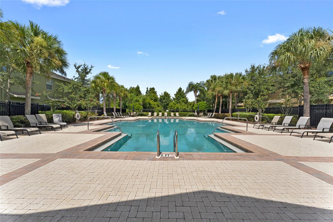1604 Acadia Harbor Place, BRANDON, FL 33511
Contact Broker IDX Sites Inc.
Schedule A Showing
Request more information
- MLS#: TB8401921 ( Residential )
- Street Address: 1604 Acadia Harbor Place
- Viewed: 2
- Price: $465,000
- Price sqft: $160
- Waterfront: No
- Year Built: 2013
- Bldg sqft: 2903
- Bedrooms: 4
- Total Baths: 3
- Full Baths: 2
- 1/2 Baths: 1
- Garage / Parking Spaces: 2
- Days On Market: 3
- Additional Information
- Geolocation: 27.9132 / -82.333
- County: HILLSBOROUGH
- City: BRANDON
- Zipcode: 33511
- Subdivision: Brandon Pointe
- Elementary School: Ippolito HB
- Middle School: McLane HB
- High School: Spoto High HB
- Provided by: BLAKE REAL ESTATE INC
- Contact: Montana Byrd
- 727-359-0388

- DMCA Notice
-
DescriptionWelcome to this beautifully upgraded 4 bedroom, 2.5 bathroom home, built in 2013 & located in the sought after gated community of Brandon Pointe. Make your home experience a breeze within this maintenance free community, low HOA fees and NO CDD Fees!! From the moment you arrive, youll notice the custom touches that set this home apartpreviously owned by a carpenter, it showcases exquisite woodwork, exposed wooden beams, custom framing, trim and crown molding. Inside, you'll find a thoughtfully designed layout featuring a spacious formal dining room, a versatile loft space, and a bright, open living area with scenic conservation pond views and no rear neighbors. The kitchen is a true showstopper, boasting granite countertops, a beautiful custom stone backsplash, all stainless steel GE appliances, a separate breakfast bar, pantry, and a large center island. Step outside to your oversized screened in porch, giving you 463 SqFt of entertainment space and a complete view of the conservation and privacy from your neighbors. Whether you build out your dream outdoor kitchen or add in a hot tub, this space is large enough to make your own! In this suite you have custom wood paneling, oversized walk in closet and a master bath with double sinks, granite countertops, a garden tub and a separate shower. Upgraded flooring is located throughout the home with bamboo and ceramic tile floors. The two car garage has additional shelving for extra storage & hurricane shutters are also included. The low monthly HOA fee covers community pool & pool maintenance, grounds maintenance & lawn care, common area pest control, and the security gate. Centrally located near shopping, dining, and major highways, this home combines convenience with comfort and style. Dont miss your chance to own this one of a kind gemschedule your private showing today!
Property Location and Similar Properties
Features
Appliances
- Dishwasher
- Disposal
- Electric Water Heater
- Microwave
- Range
- Refrigerator
Association Amenities
- Clubhouse
- Gated
- Maintenance
- Park
- Pool
Home Owners Association Fee
- 162.00
Home Owners Association Fee Includes
- Pool
- Maintenance Structure
- Maintenance Grounds
- Management
- Pest Control
- Recreational Facilities
- Trash
Association Name
- Jen Robertson / Excelsior Community Management
Association Phone
- 813-349-6552
Carport Spaces
- 0.00
Close Date
- 0000-00-00
Cooling
- Central Air
Country
- US
Covered Spaces
- 0.00
Exterior Features
- Rain Gutters
- Sliding Doors
Flooring
- Bamboo
- Ceramic Tile
- Wood
Garage Spaces
- 2.00
Green Energy Efficient
- Appliances
- HVAC
- Thermostat
Heating
- Central
High School
- Spoto High-HB
Insurance Expense
- 0.00
Interior Features
- Ceiling Fans(s)
- Crown Molding
- Eat-in Kitchen
- High Ceilings
- Kitchen/Family Room Combo
- Open Floorplan
- Solid Wood Cabinets
- Stone Counters
- Thermostat
- Walk-In Closet(s)
Legal Description
- BRANDON POINTE PARCEL 114 LOT 38 BLOCK 10
Levels
- Two
Living Area
- 2332.00
Lot Features
- In County
- Landscaped
- Private
- Sidewalk
- Paved
Middle School
- McLane-HB
Area Major
- 33511 - Brandon
Net Operating Income
- 0.00
Occupant Type
- Owner
Open Parking Spaces
- 0.00
Other Expense
- 0.00
Parcel Number
- U-32-29-20-9SL-000010-00038.0
Parking Features
- Covered
- Driveway
- Guest
- On Street
Pets Allowed
- Cats OK
- Dogs OK
- Yes
Property Condition
- Completed
Property Type
- Residential
Roof
- Shingle
School Elementary
- Ippolito-HB
Sewer
- Public Sewer
Style
- Contemporary
Tax Year
- 2024
Township
- 29
Utilities
- Cable Available
- Electricity Connected
- Fire Hydrant
- Public
- Sprinkler Meter
View
- Water
Virtual Tour Url
- https://www.propertypanorama.com/instaview/stellar/TB8401921
Water Source
- Public
Year Built
- 2013
Zoning Code
- MPUD




