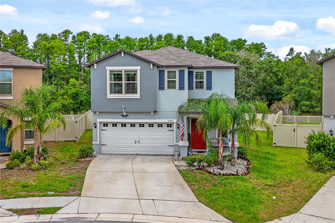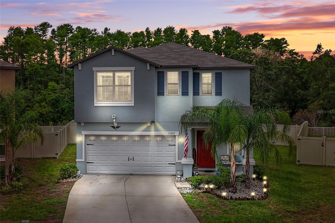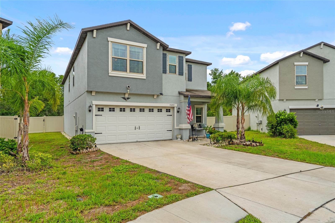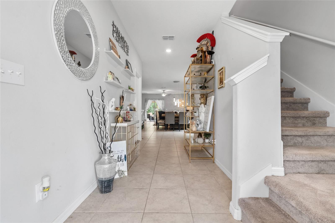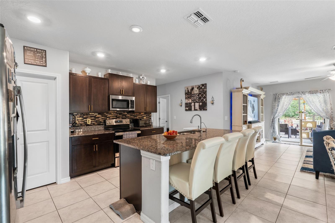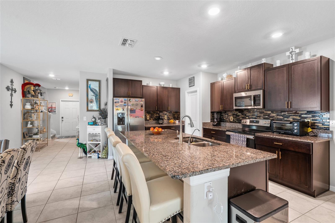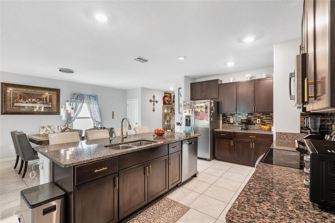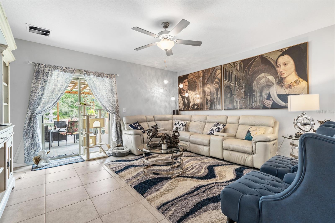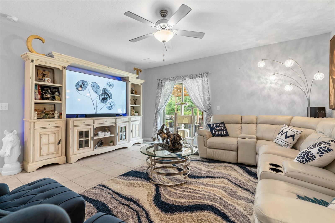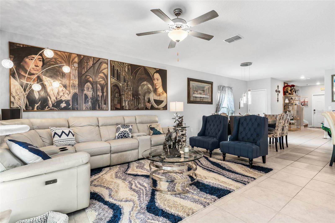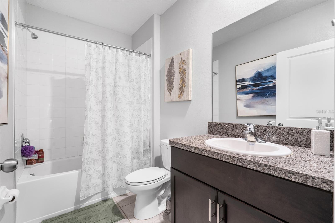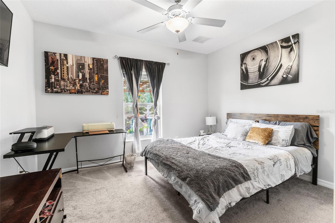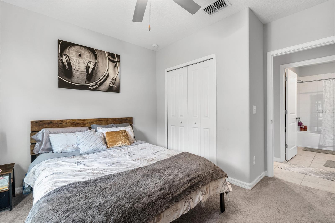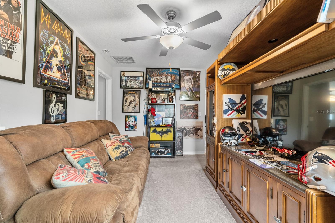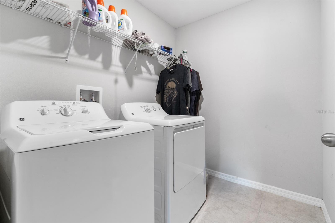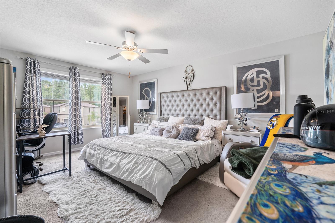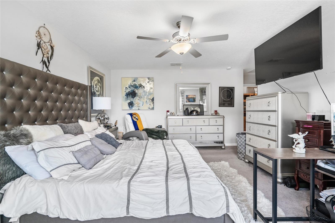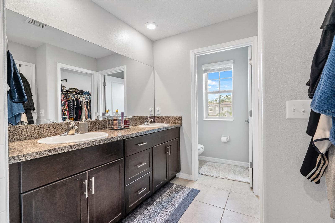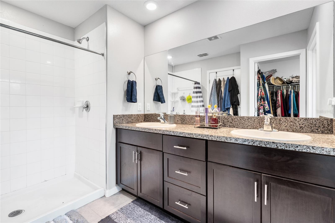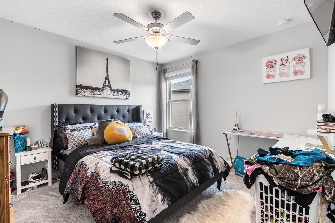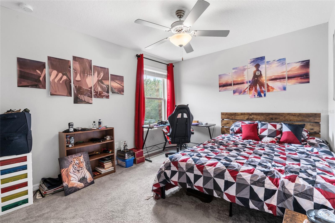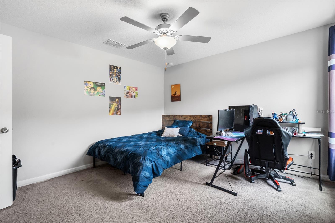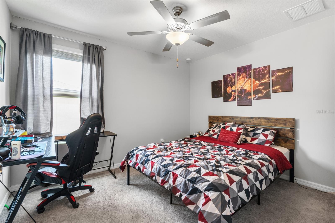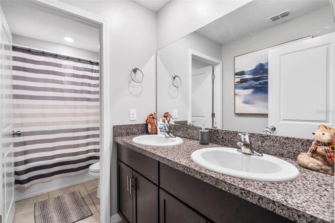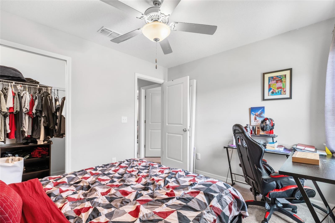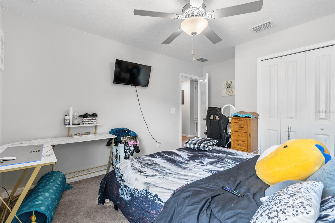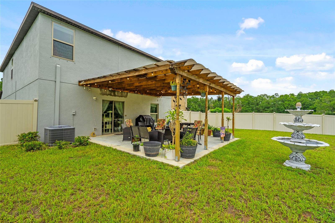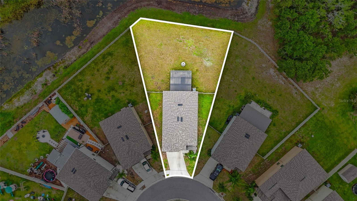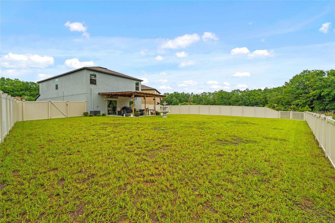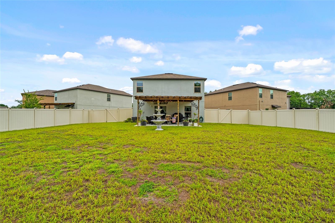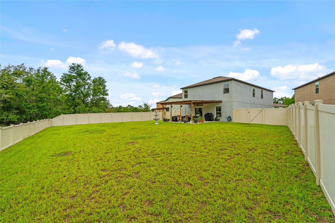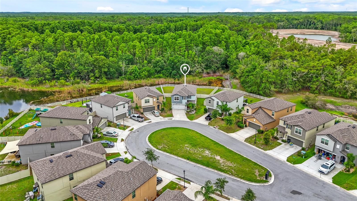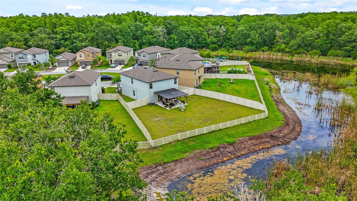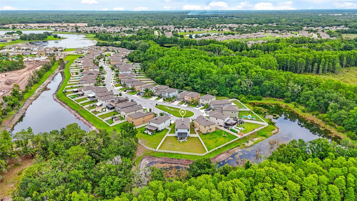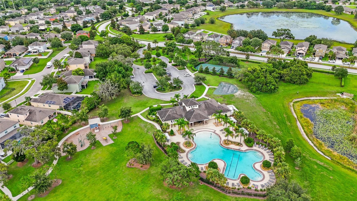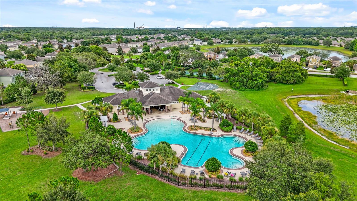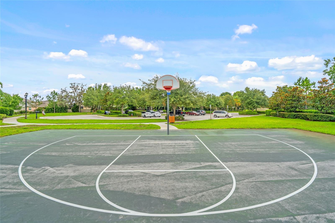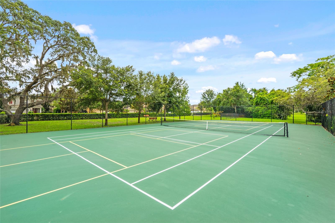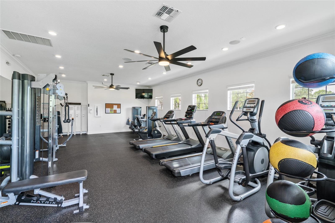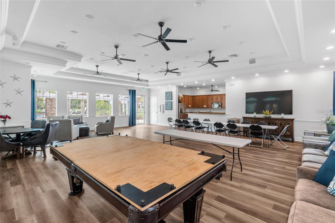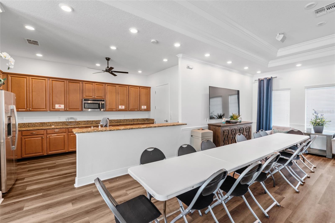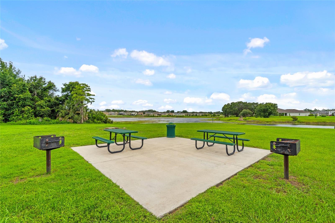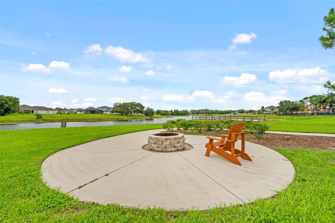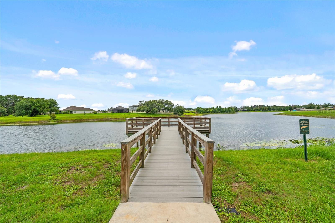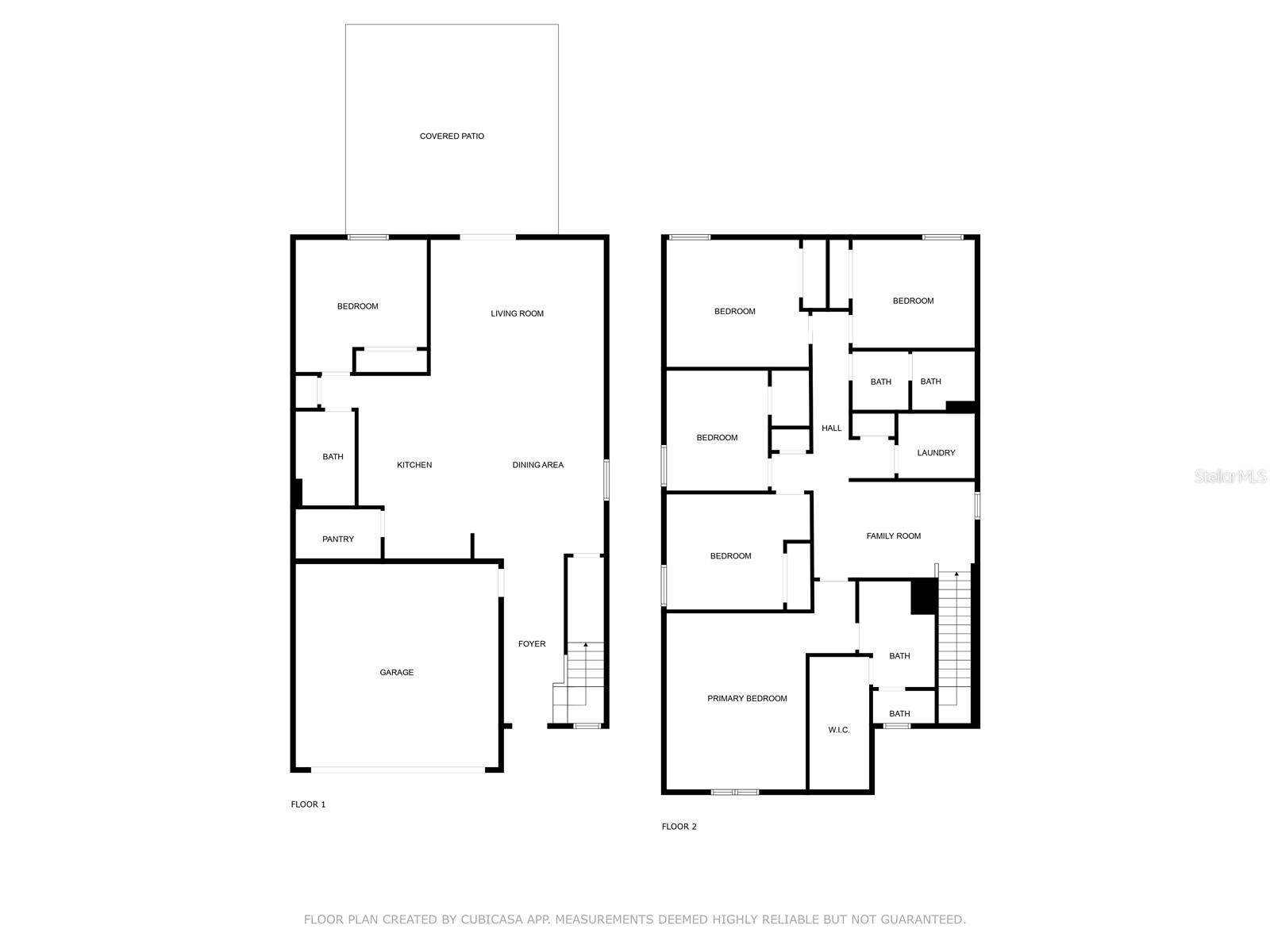13295 Marble Sands Court, HUDSON, FL 34669
Contact Broker IDX Sites Inc.
Schedule A Showing
Request more information
- MLS#: TB8401871 ( Residential )
- Street Address: 13295 Marble Sands Court
- Viewed: 7
- Price: $435,000
- Price sqft: $47
- Waterfront: No
- Year Built: 2021
- Bldg sqft: 9164
- Bedrooms: 6
- Total Baths: 3
- Full Baths: 3
- Garage / Parking Spaces: 2
- Days On Market: 4
- Additional Information
- Geolocation: 28.3504 / -82.5868
- County: PASCO
- City: HUDSON
- Zipcode: 34669
- Subdivision: Lakeside Ph 4
- Elementary School: Moon Lake
- Middle School: Crews Lake
- High School: Hudson
- Provided by: LPT REALTY, LLC
- Contact: MYRLANDE ETIENNE
- 877-366-2213

- DMCA Notice
-
DescriptionWelcome to this charming home offering privacy, space, and modern comfort in the highly desirable Lakeside community. Sitting on one of the largest lots in the neighborhood with no rear neighbors, this move in ready 6 bedroom, 3 bathroom home offers 2,580 square feet of living space and a two car garage. Step inside to discover an open concept floor plan with a spacious great room, dining area, and a well appointed kitchen featuring a large pantry, plenty of prep space, and storageperfect for entertaining or everyday living. The downstairs bedroom and full bath offers a flexible space ideal for guests or a private home office. Upstairs, you'll find a generous loft area, perfect for a playroom, media space, or second living area, along with the owners suite featuring a private bath and walk in closet, plus four additional bedrooms and another full bathroom. Step outside through the sliding glass doors and enjoy your oversized backyard oasis with peaceful preserve views, a built in pergola, and ample room to add a poolthe perfect space to relax, entertain, or create your dream outdoor retreat. Located in Lakeside, a resort style HOA community offering a pool, clubhouse, fitness center, playground, tennis and basketball courts, dock, fire pit, dog park, and moreall with low HOA fees! Dont miss your chance to own this spacious and versatile home in a community packed with amenities and charm.
Property Location and Similar Properties
Features
Appliances
- Dishwasher
- Dryer
- Electric Water Heater
- Microwave
- Range
- Refrigerator
- Washer
Association Amenities
- Basketball Court
Home Owners Association Fee
- 77.00
Association Name
- Rizzetta / Georgina E Calderon
Association Phone
- 813-533-2950
Carport Spaces
- 0.00
Close Date
- 0000-00-00
Cooling
- Central Air
Country
- US
Covered Spaces
- 0.00
Exterior Features
- Sidewalk
Flooring
- Carpet
- Tile
Garage Spaces
- 2.00
Heating
- Central
High School
- Hudson High-PO
Insurance Expense
- 0.00
Interior Features
- Open Floorplan
Legal Description
- LAKESIDE PHASE 4 PB 78 PG 091 LOT 42
Levels
- Two
Living Area
- 2580.00
Middle School
- Crews Lake Middle-PO
Area Major
- 34669 - Hudson/Port Richey
Net Operating Income
- 0.00
Occupant Type
- Owner
Open Parking Spaces
- 0.00
Other Expense
- 0.00
Parcel Number
- 34-24-17-0120-00000-0420
Pets Allowed
- Cats OK
- Dogs OK
Property Condition
- Completed
Property Type
- Residential
Roof
- Shingle
School Elementary
- Moon Lake-PO
Sewer
- Public Sewer
Tax Year
- 2024
Township
- 24S
Utilities
- Cable Available
View
- Trees/Woods
Virtual Tour Url
- https://www.propertypanorama.com/instaview/stellar/TB8401871
Water Source
- Public
Year Built
- 2021
Zoning Code
- MPUD



