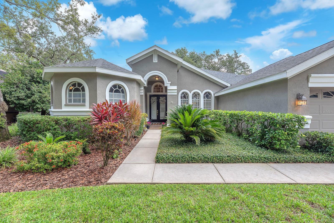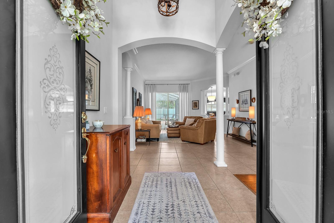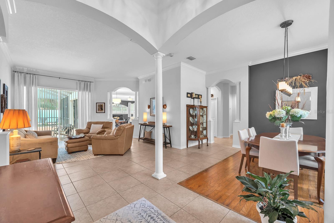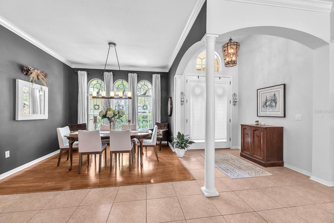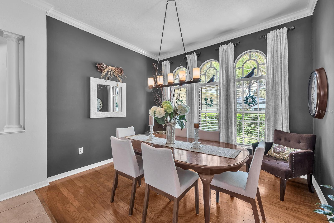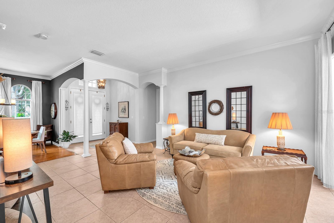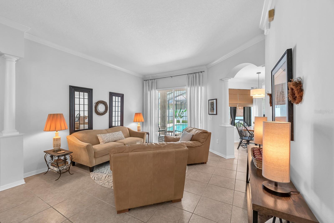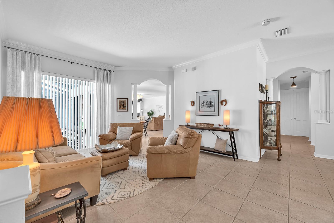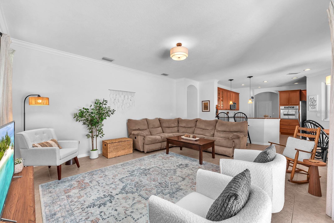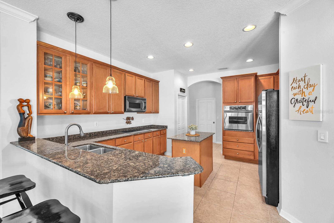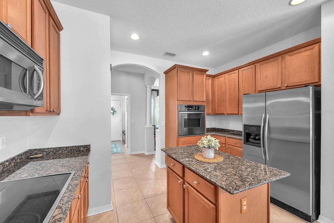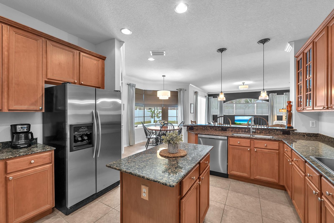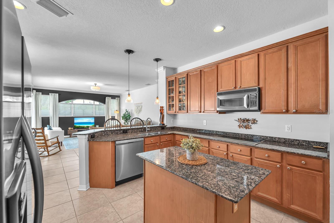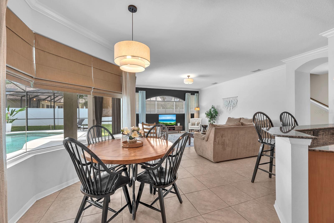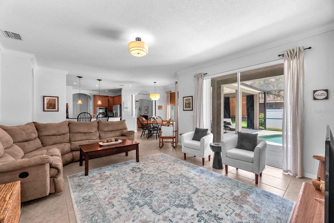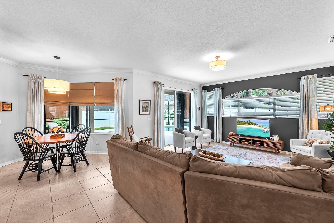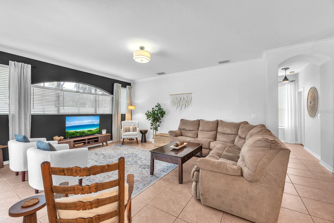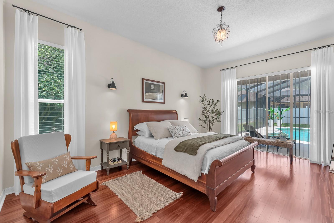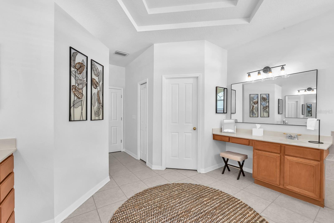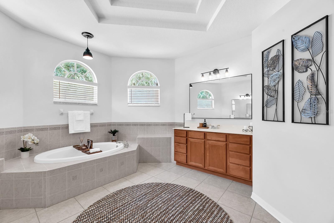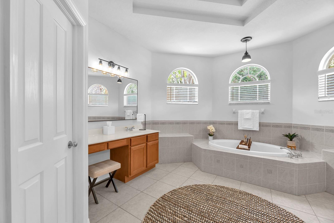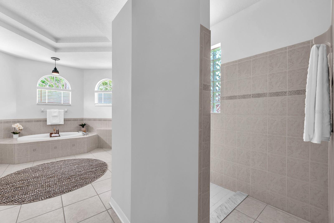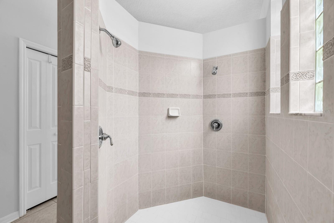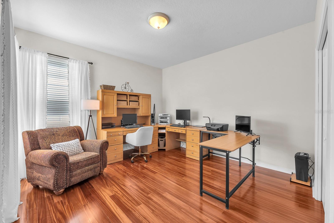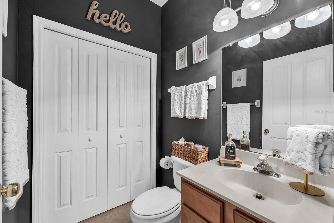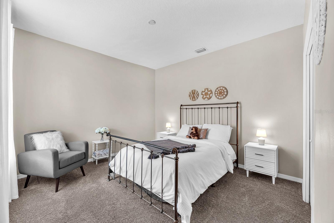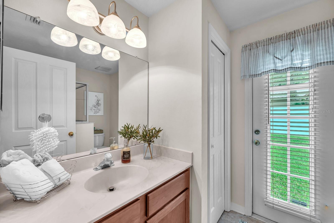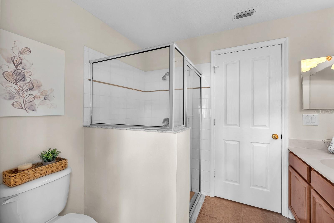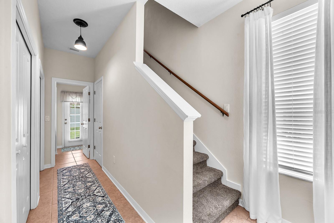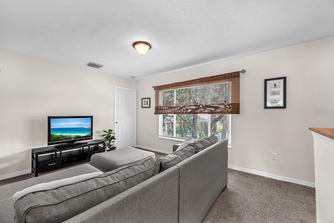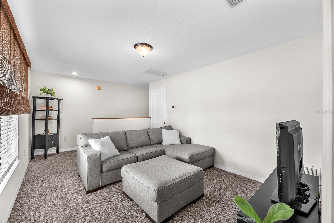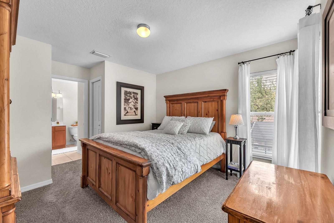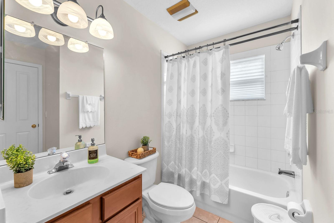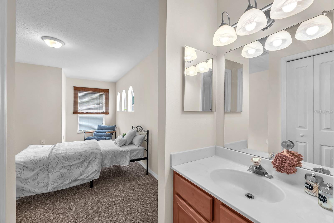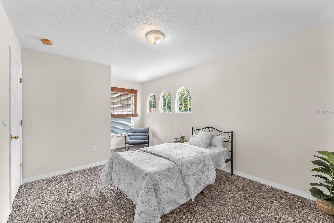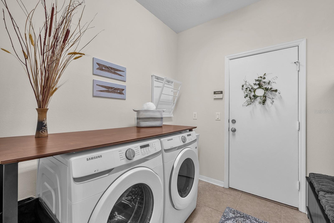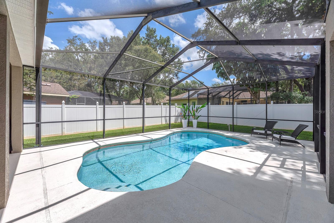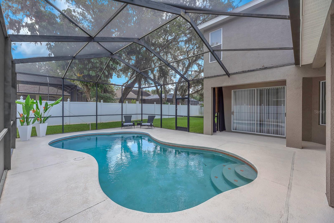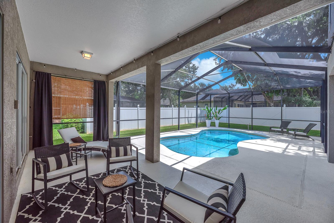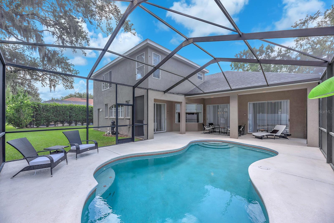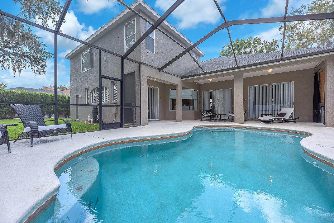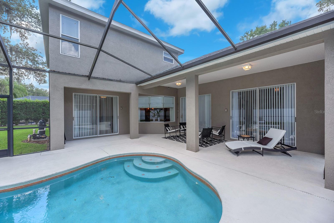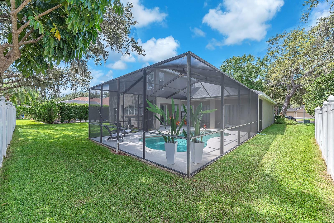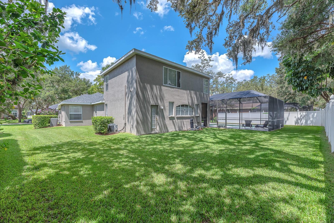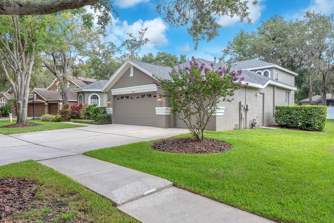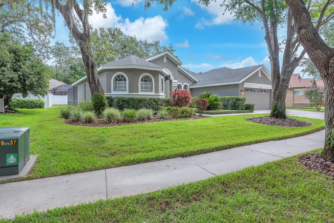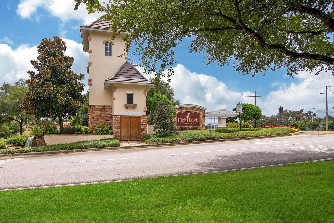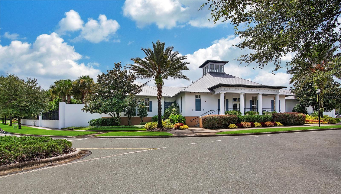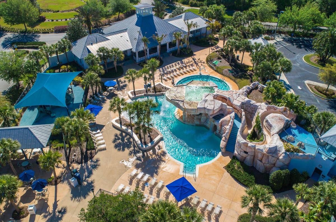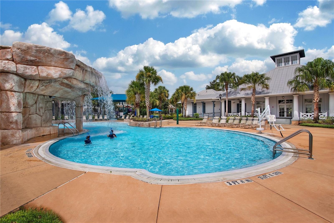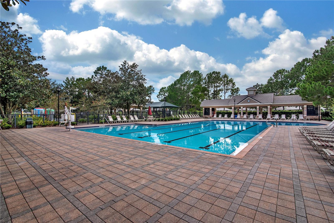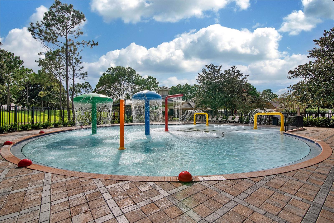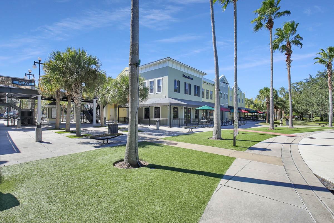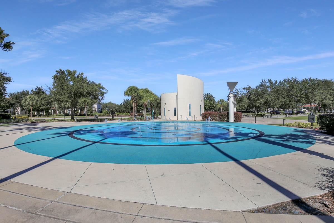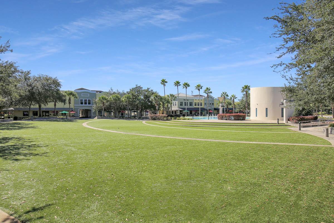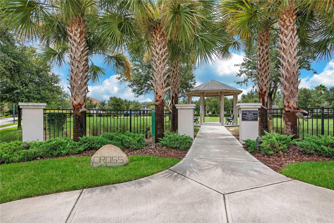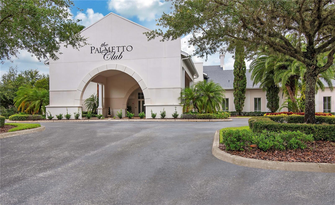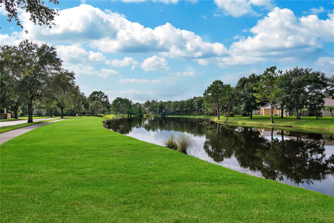15206 Merlinpark Place, LITHIA, FL 33547
Contact Broker IDX Sites Inc.
Schedule A Showing
Request more information
- MLS#: TB8400966 ( Residential )
- Street Address: 15206 Merlinpark Place
- Viewed: 90
- Price: $699,900
- Price sqft: $159
- Waterfront: No
- Year Built: 2002
- Bldg sqft: 4392
- Bedrooms: 5
- Total Baths: 4
- Full Baths: 3
- 1/2 Baths: 1
- Days On Market: 25
- Additional Information
- Geolocation: 27.8425 / -82.234
- County: HILLSBOROUGH
- City: LITHIA
- Zipcode: 33547
- Subdivision: Fishhawk Ranch Ph 2 Prcl
- Elementary School: Bevis
- Middle School: Randall
- High School: Newsome
- Provided by: EATON REALTY

- DMCA Notice
-
DescriptionWelcome to this stunning, well maintained Inland Homes Georgetown model, nestled on a generous 0.25 acre cul de sac lot in the desirable Merlin Glen village of FishHawk Ranch. From the moment you arrive, youll be captivated by the charming curb appeal, complete with mature manicured trees and meticulously landscaped grounds. The exterior boasts fresh paint and new fascia, giving the home a crisp, like new appearance. Step through welcoming double glass entry doors into a bright foyer flanked by formal living and dining rooms. Elegant crown molding, decorative columns, and gleaming wood floors add timeless style throughout the main living areas. The formal living room opens to a screened in lanai and sparkling pool via sliding glass doorsideal for indoor outdoor entertaining. The gourmet kitchen is a chefs dream offering granite countertops, an abundance of 42 maple cabinetry with crown molding, built in wall oven, new dishwasher, side by side refrigerator, a large island, and gas range hookup. Adjacent is a sunny breakfast nook with serene views of the pool and backyard. The spacious family room features large windows with plantation shutters and additional access to the lanai. This thoughtfully designed three way split floor plan provides both privacy and functionality. The primary suite is tucked away on one side of the home and features private lanai access, wood flooring, double walk in closets, and a luxurious en suite bath with dual vanities, Listello tile, a garden tub, separate walk in Roman shower, and private water closet. Two additional bedrooms are located on the opposite side of the home one with access to a full pool bath, and the other with French door entry is perfect for use as a home office or den, and sits adjacent to a convenient half bath. Upstairs, youll find a large bonus roomideal as a media room, retreat or playroom along with two more spacious bedrooms connected by a Jack and Jill bath with dual vanities. Carpeted floors upstairs add a cozy touch. Enjoy Florida living at its finest with the spacious covered lanai and screened in poolperfect for relaxing or entertaining. The newly rescreened outdoor area is plumbed for gas, making it easy to add a summer kitchen or built in grill. The main Carrier AC unit was installed in 2025 and comes with a 10 year warranty. The upstairs AC handler was installed in 2023, and the compressor in 2021. A new roof with Owens Corning Duration Series shingles was installed in 2019, and a new pool pump was installed in 2024. As a resident of FishHawk Ranch, you'll enjoy access to a plethora of amenities, including 30+ miles of trails, pools, fitness centers, tennis and basketball courts, and A rated schools, making it an ideal place to call home for families and outdoor enthusiasts alike. Dont miss your chance to own this incredible home in one of FishHawk Ranchs most sought after communitiesschedule your showing today!
Property Location and Similar Properties
Features
Appliances
- Built-In Oven
- Cooktop
- Dishwasher
- Disposal
- Gas Water Heater
- Microwave
- Refrigerator
Association Amenities
- Recreation Facilities
- Tennis Court(s)
Home Owners Association Fee
- 125.00
Home Owners Association Fee Includes
- Pool
- Recreational Facilities
Association Name
- Fishhawk Ranch
Association Phone
- 855-947-2636
Carport Spaces
- 0.00
Close Date
- 0000-00-00
Cooling
- Central Air
Country
- US
Covered Spaces
- 0.00
Exterior Features
- Sidewalk
- Sliding Doors
Fencing
- Vinyl
Flooring
- Carpet
- Ceramic Tile
- Wood
Garage Spaces
- 3.00
Heating
- Central
- Natural Gas
High School
- Newsome-HB
Insurance Expense
- 0.00
Interior Features
- Crown Molding
- Eat-in Kitchen
- High Ceilings
- Primary Bedroom Main Floor
- Solid Surface Counters
- Split Bedroom
- Thermostat
- Walk-In Closet(s)
Legal Description
- FISHHAWK RANCH PHASE 2 PARCEL L LOT 16 BLOCK 30
Levels
- One
Living Area
- 3328.00
Lot Features
- Cul-De-Sac
Middle School
- Randall-HB
Area Major
- 33547 - Lithia
Net Operating Income
- 0.00
Occupant Type
- Owner
Open Parking Spaces
- 0.00
Other Expense
- 0.00
Parcel Number
- U-29-30-21-5TB-000030-00016.0
Pets Allowed
- Yes
Pool Features
- In Ground
- Screen Enclosure
Property Type
- Residential
Roof
- Shingle
School Elementary
- Bevis-HB
Sewer
- Public Sewer
Tax Year
- 2024
Township
- 30
Utilities
- BB/HS Internet Available
- Cable Available
- Electricity Available
- Natural Gas Available
- Sewer Connected
- Water Connected
View
- Trees/Woods
Views
- 90
Virtual Tour Url
- https://my.matterport.com/show/?m=954k2WXsVTg&mls=1
Water Source
- Public
Year Built
- 2002
Zoning Code
- PD




