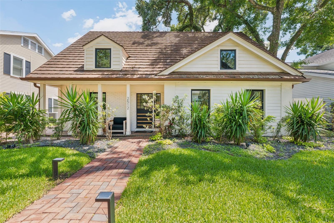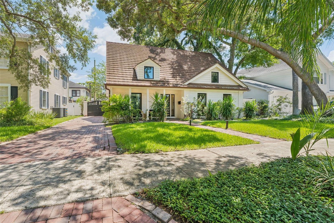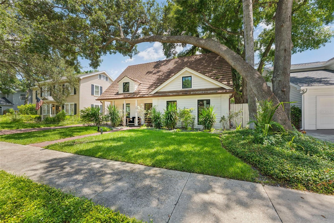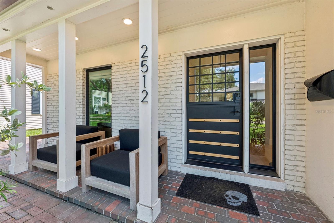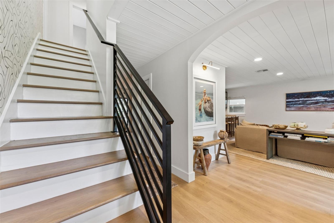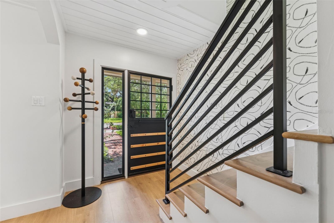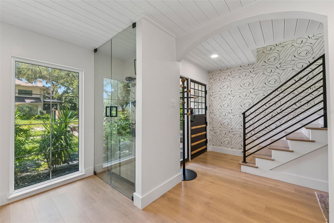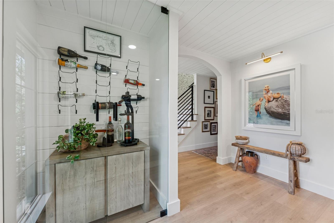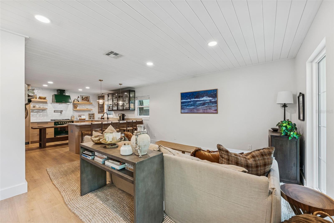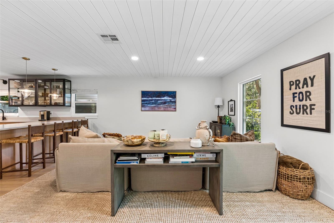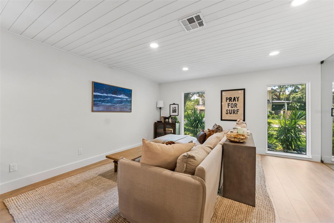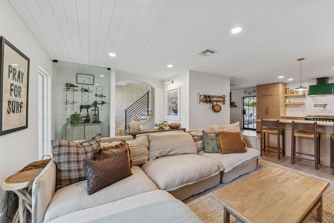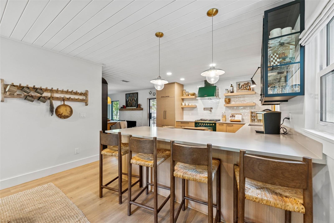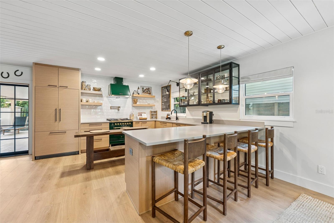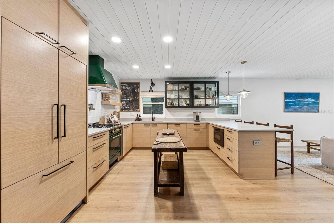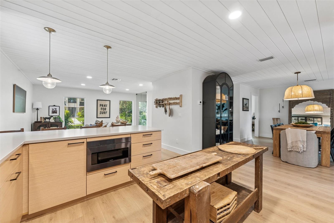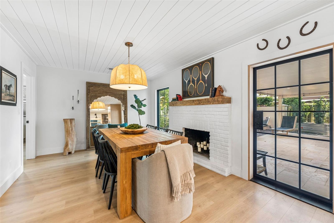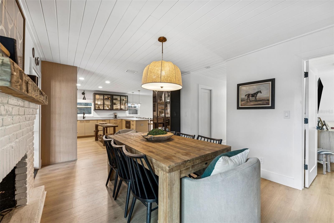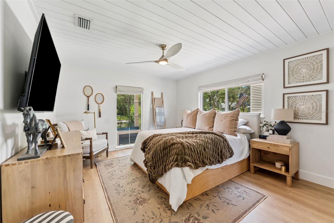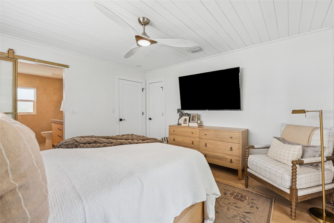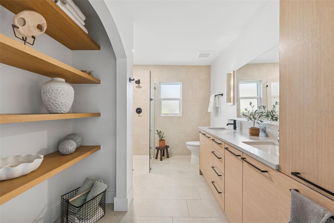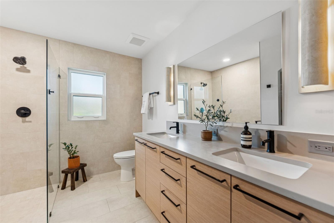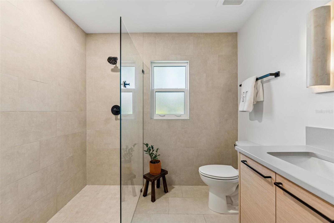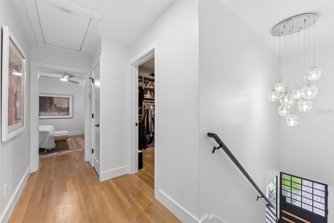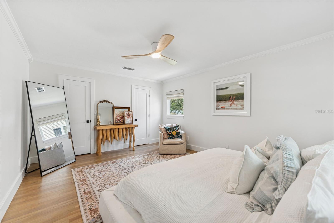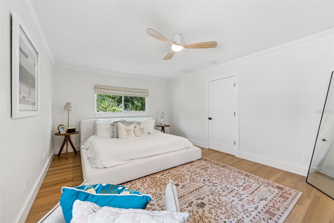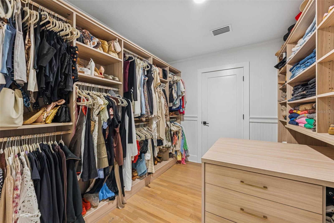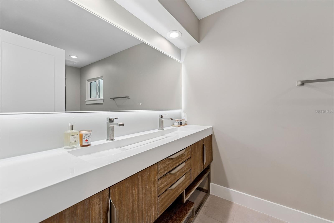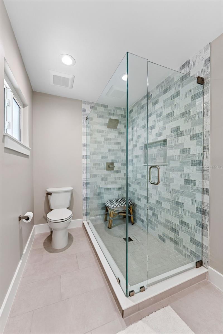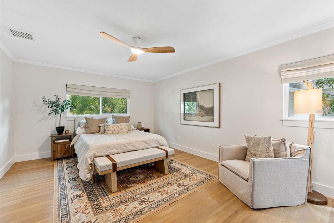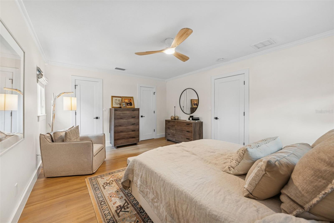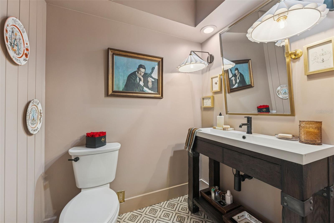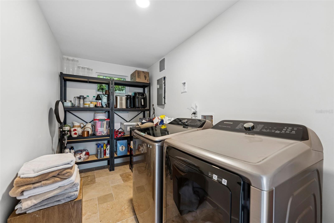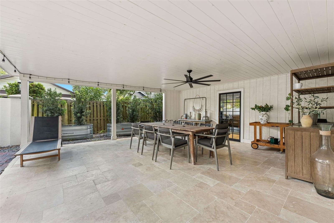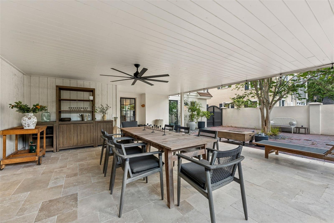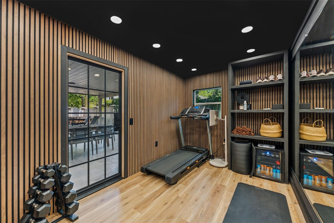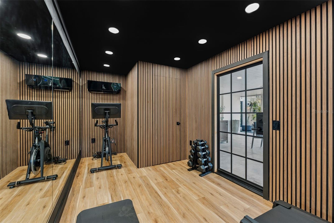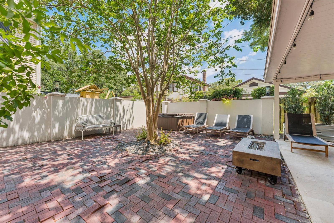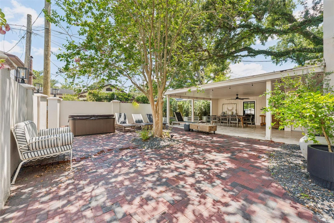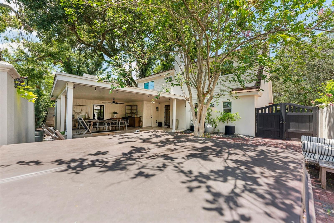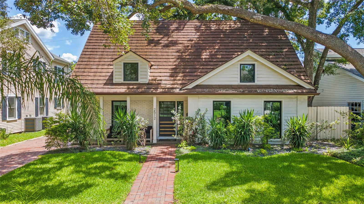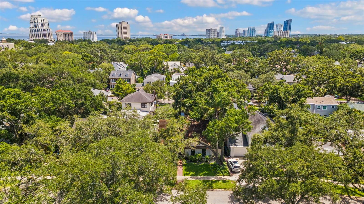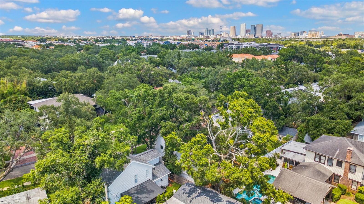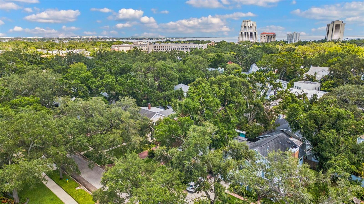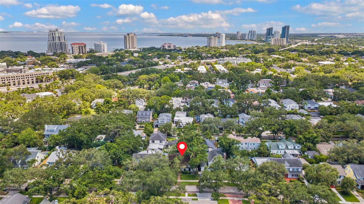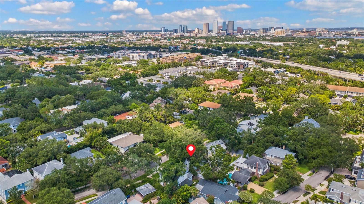2512 Jetton Avenue, TAMPA, FL 33629
Contact Broker IDX Sites Inc.
Schedule A Showing
Request more information
- MLS#: TB8400846 ( Residential )
- Street Address: 2512 Jetton Avenue
- Viewed: 1
- Price: $1,425,000
- Price sqft: $687
- Waterfront: No
- Year Built: 1960
- Bldg sqft: 2075
- Bedrooms: 3
- Total Baths: 3
- Full Baths: 2
- 1/2 Baths: 1
- Days On Market: 6
- Additional Information
- Geolocation: 27.9327 / -82.4861
- County: HILLSBOROUGH
- City: TAMPA
- Zipcode: 33629
- Subdivision: North New Suburb Beautiful
- Elementary School: Mitchell HB
- Middle School: Wilson HB
- High School: Plant HB
- Provided by: THE SOMERDAY GROUP PL
- Contact: Matt Generose
- 813-520-9123

- DMCA Notice
-
DescriptionWelcome to this custom, block construction NEW SUBURB BEAUTIFUL home situated on one of South Tampas most beautiful Oak Lined streets. This unique residence is within minutes of Soho and the dining/retail district of Hyde Park Village. As you enter, youll immediately notice the vision behind this home! Completely reimagined into a sleek, modern chic masterpiece with high end finishes and designer touches by its current owner in 2022! The custom kitchen is equipped with a high end iLve Nostalgie oven with all appliances being paneled to match the cabinetry. Adjacent to the living room, a sleek glass enclosed wine cellar offers the perfect showcase for your wine collection! Most convenient is the downstairs owners suite with 2 additional bedrooms with a shared custom designed bathroom upstairs. There is also a half bathroom downstairs! It gets better!!! Step out the back door into a spacious courtyard designed for entertainingperfect for hosting parties or enjoying private, intimate peaceful evenings. Off the courtyard a private, sleek air conditioned gym/yoga studio, offering a perfect blend of lifestyle, wellness, and relaxation all in the privacy of your own home! PGT Impact windows throughout. High end Rustica front, back and gym entry doors. Located in the A+ Mitchell/Wilson/Plant school district and minutes from Soho, Bayshore Blvd, Amalie Arena, The Stoval House, Hyde Park Village, Downtown Tampa and all that our 5 star city has to showcase!!
Property Location and Similar Properties
Features
Appliances
- Dishwasher
- Disposal
- Dryer
- Electric Water Heater
- Microwave
- Range
- Range Hood
- Refrigerator
- Washer
Home Owners Association Fee
- 0.00
Carport Spaces
- 0.00
Close Date
- 0000-00-00
Cooling
- Central Air
Country
- US
Covered Spaces
- 0.00
Exterior Features
- Courtyard
- Rain Gutters
Fencing
- Fenced
- Masonry
- Wood
Flooring
- Laminate
Garage Spaces
- 0.00
Heating
- Natural Gas
High School
- Plant-HB
Insurance Expense
- 0.00
Interior Features
- Built-in Features
- Open Floorplan
- Primary Bedroom Main Floor
Legal Description
- NORTH NEW SUBURB BEAUTIFUL LOT 89 AND N 1/2 CLOSED ALLEY ABUTTING ON S
Levels
- Two
Living Area
- 2075.00
Lot Features
- City Limits
- Sidewalk
Middle School
- Wilson-HB
Area Major
- 33629 - Tampa / Palma Ceia
Net Operating Income
- 0.00
Occupant Type
- Owner
Open Parking Spaces
- 0.00
Other Expense
- 0.00
Parcel Number
- A-27-29-18-3Q7-000000-00089.0
Parking Features
- Driveway
- Tandem
Property Type
- Residential
Roof
- Slate
School Elementary
- Mitchell-HB
Sewer
- Public Sewer
Tax Year
- 2024
Township
- 29
Utilities
- Cable Connected
- Electricity Connected
- Natural Gas Connected
- Public
- Sewer Connected
- Water Connected
Virtual Tour Url
- https://www.propertypanorama.com/instaview/stellar/TB8400846
Water Source
- Public
Year Built
- 1960
Zoning Code
- RS-60



