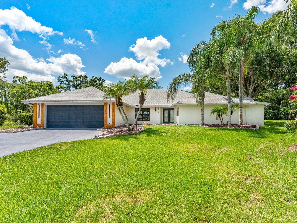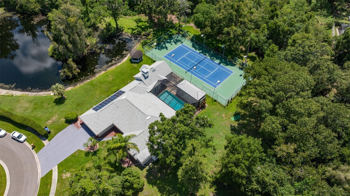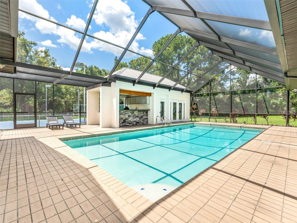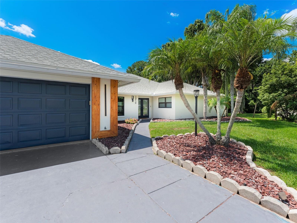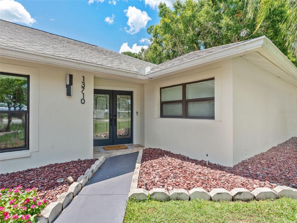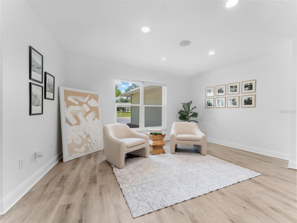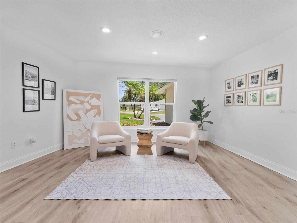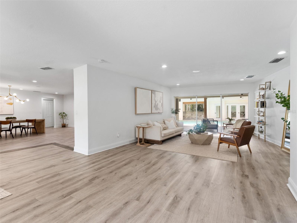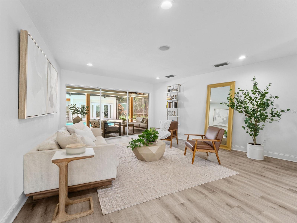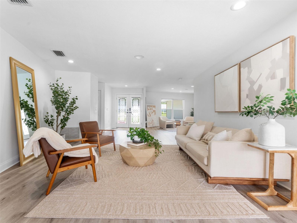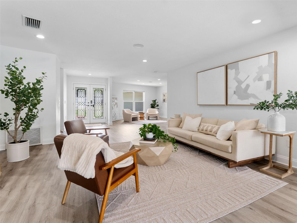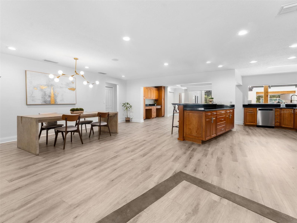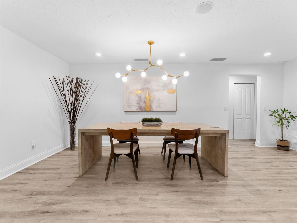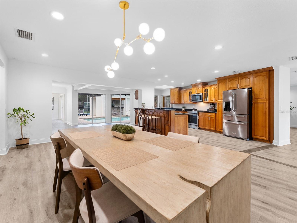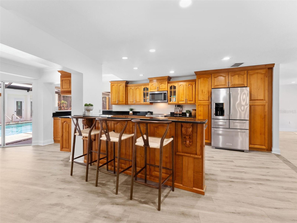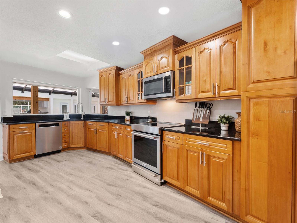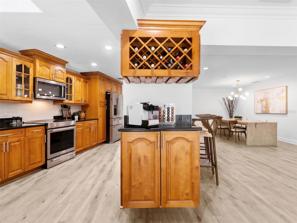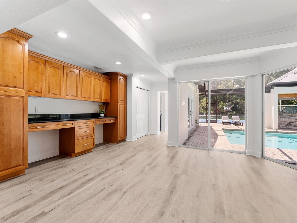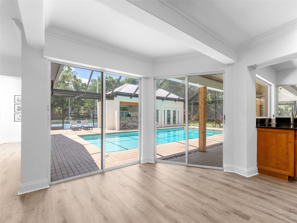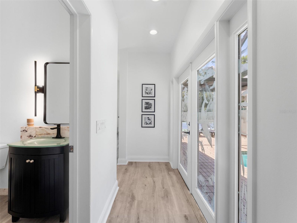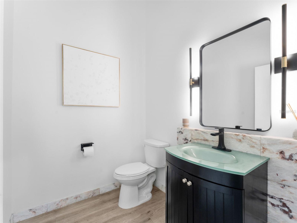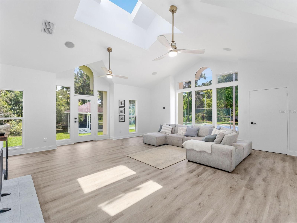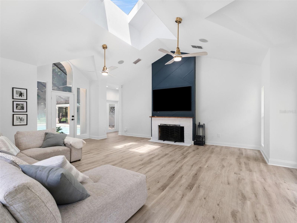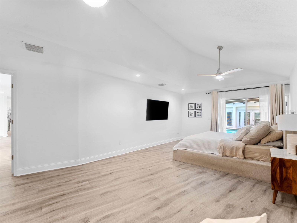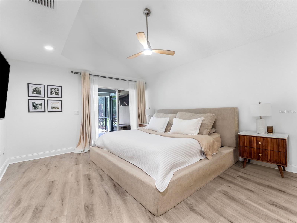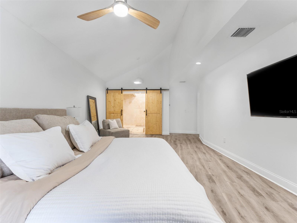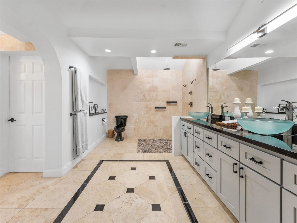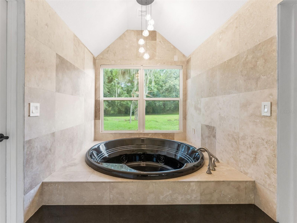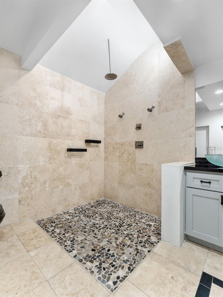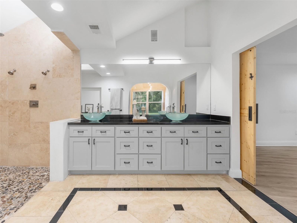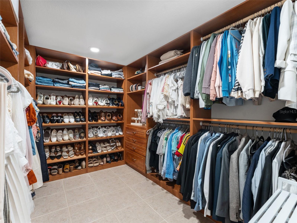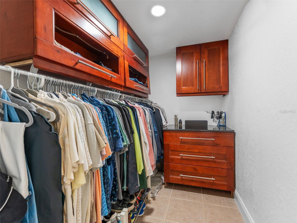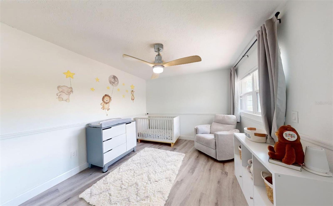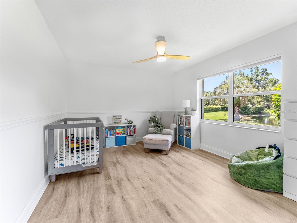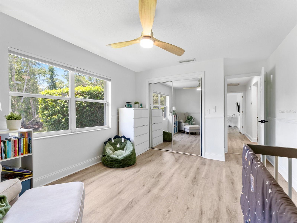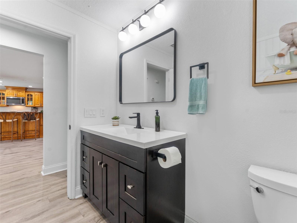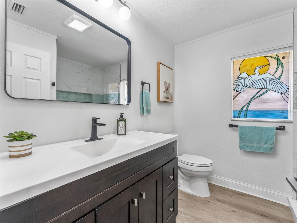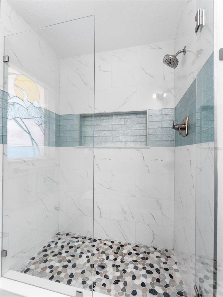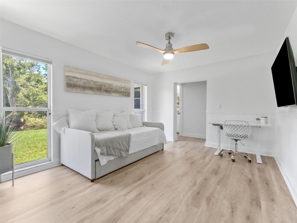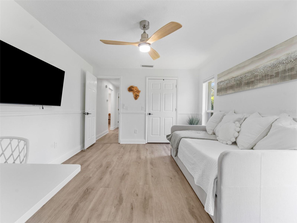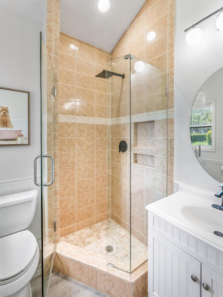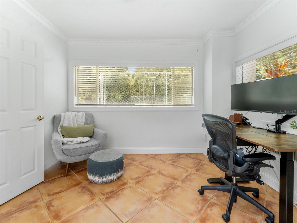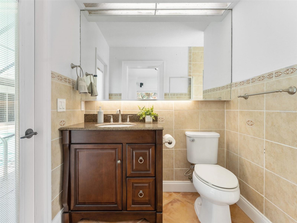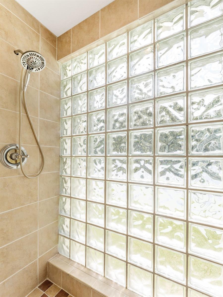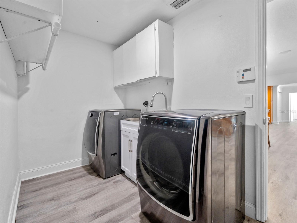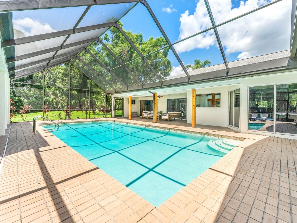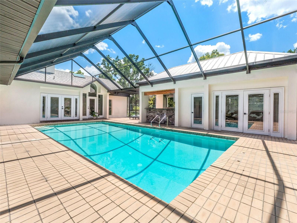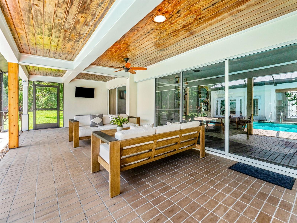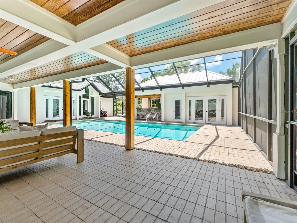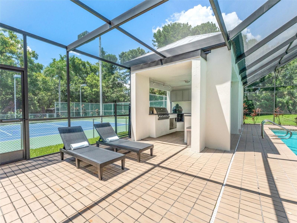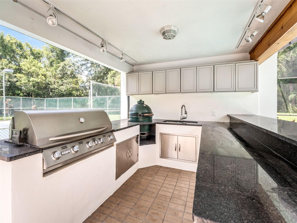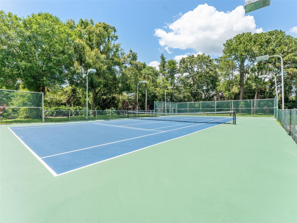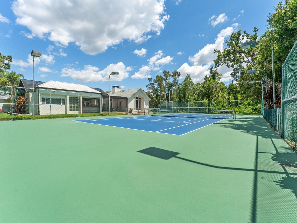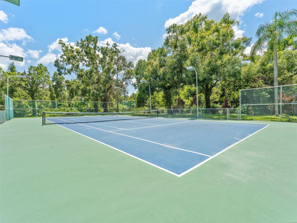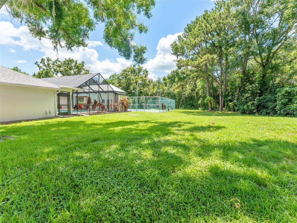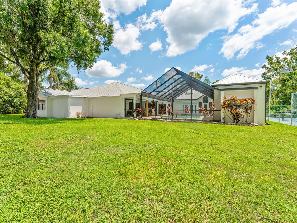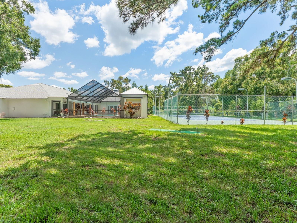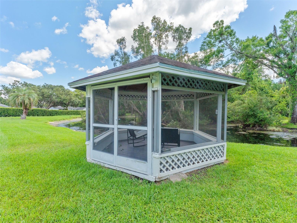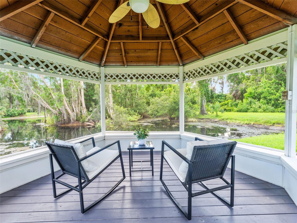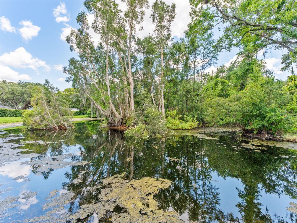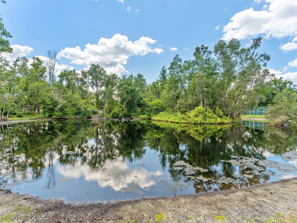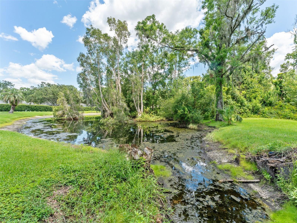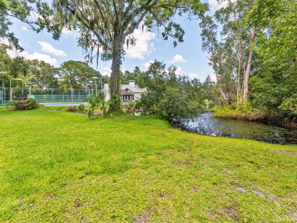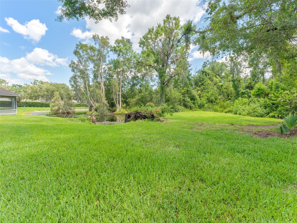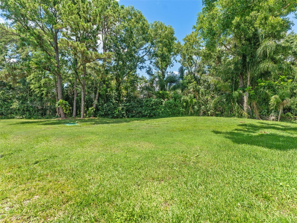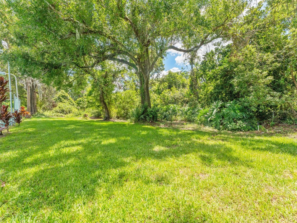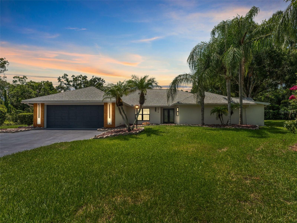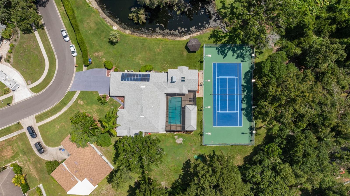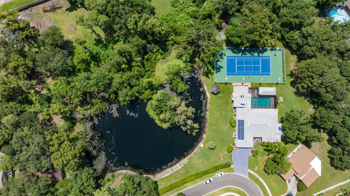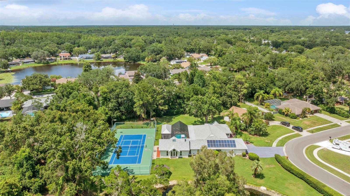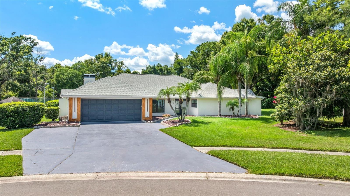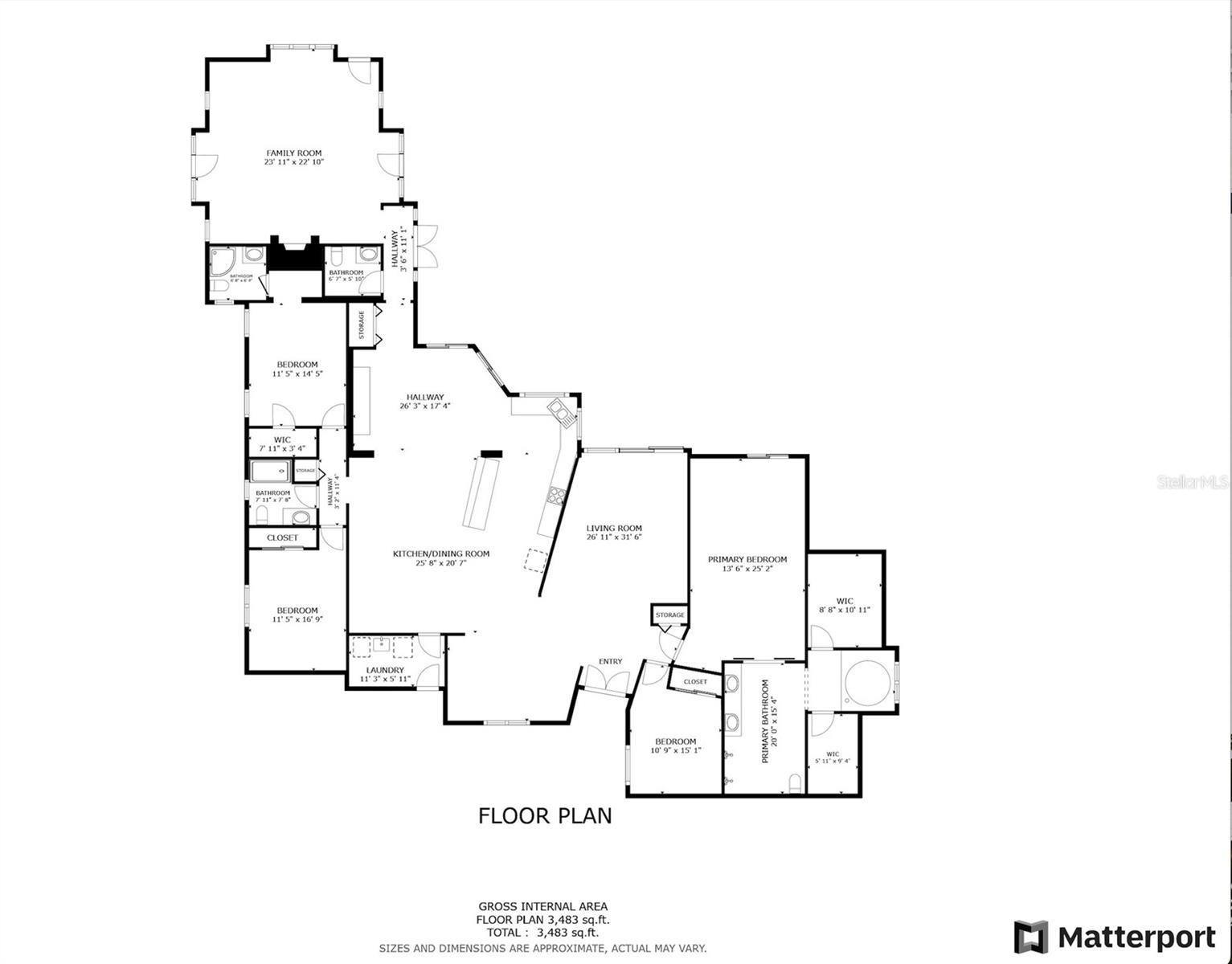13710 Westshire Drive, TAMPA, FL 33618
Contact Broker IDX Sites Inc.
Schedule A Showing
Request more information
- MLS#: TB8400801 ( Residential )
- Street Address: 13710 Westshire Drive
- Viewed: 122
- Price: $1,100,000
- Price sqft: $227
- Waterfront: Yes
- Wateraccess: Yes
- Waterfront Type: Pond
- Year Built: 1988
- Bldg sqft: 4836
- Bedrooms: 4
- Total Baths: 5
- Full Baths: 4
- 1/2 Baths: 1
- Days On Market: 24
- Additional Information
- Geolocation: 28.0763 / -82.498
- County: HILLSBOROUGH
- City: TAMPA
- Zipcode: 33618
- Subdivision: Rolling Green Village
- Elementary School: Lake Magdalene
- Middle School: Hill
- High School: Chamberlain
- Provided by: COMPASS FLORIDA LLC

- DMCA Notice
-
DescriptionIn the heart of Lake Magdalene, a private haven unfoldscrafted for those who dont seek a home, but a sanctuary. Set within lush landscaping and framed by upscale outdoor living, this 5 bedroom, 4 and a half bath estate unites architectural calm with meaningful upgrades made for permanence. With more than 4,000 square feet of refined livingit is an invitation to exhale. At its heart, a serene courtyard embraces a screened poolcreating a seamless interplay between indoor elegance and outdoor oasis. Lounge in the shade beneath a refinished wood paneled patio ceiling, bask in the sun in the pool, or prepare dinner in the outdoor kitchen. This space beckons for evenings under the stars and laughter echoing across the water. And just beyond a private tennis and pickleball court recently lovingly restored, professionally lit for evening play, where movement meets meditative rhythm. Or retire to the gazebo, where the only audience is the ripple of an idyllic pond and the quiet presence of turtles and Florida wildlife. A detached auxiliary building houses a private guest suite or professional office (the fifth bedroom)offering both separation and connection in perfect balance. Walls have been opened, updated durable luxury vinyl flooring (2021 & 2024), and both the interior and exterior painted with a timeless palette in 2024offering a harmonious canvas for the next chapter. Every line, every finish, every featureconsidered. This is a home not made, but curated. Throughout the residence thoughtful refinements include: A 10kW Photovoltaic solar system (20 panels, paid in full) 2 HVAC systems with UV lights, 4 zoned thermostats, and a damper system Interior lighting, fans, outlets, and plumbing fixtures replaced (2024) KitchenAid appliances (2024), black hardware throughout, new hurricane rated front window Laundry room sink, barn doors in primary bath, and chimney cleaning all completed in 2024 Pool pump, heater, and cage refinishing (2024), plus new gutters & deck drainage Garage door rollers/springs replaced & repainted, irrigation system repaired, and exterior lighting thoughtfully added Your next residence is set on over an acre and is ideally located just minutes from Downtown Tampa, Tampa International Airport, and MacDill AFB. A rated Carrollwood Day School, along with premier dining and shopping, lies just beyond the neighborhoods tree lined streets. Surrounded by original homeowners and friendly neighbors, this is a community where people put down roots and stay. This is not a house; this is a compositionlight, water, air, and luxury in perfect tempo. For the discerning buyer who seeks serenity without sacrifice. Call to make your appointment for a private viewing today.
Property Location and Similar Properties
Features
Waterfront Description
- Pond
Appliances
- Dishwasher
- Disposal
- Dryer
- Microwave
- Range
- Refrigerator
- Washer
Home Owners Association Fee
- 0.00
Carport Spaces
- 0.00
Close Date
- 0000-00-00
Cooling
- Central Air
Country
- US
Covered Spaces
- 0.00
Exterior Features
- Lighting
- Outdoor Grill
- Outdoor Kitchen
- Sidewalk
- Sliding Doors
- Tennis Court(s)
Flooring
- Tile
- Vinyl
Garage Spaces
- 2.00
Heating
- Electric
- Solar
High School
- Chamberlain-HB
Insurance Expense
- 0.00
Interior Features
- Cathedral Ceiling(s)
- Ceiling Fans(s)
- Crown Molding
- High Ceilings
- Open Floorplan
- Primary Bedroom Main Floor
- Solid Wood Cabinets
- Split Bedroom
- Stone Counters
- Thermostat
- Vaulted Ceiling(s)
- Walk-In Closet(s)
Legal Description
- ROLLING GREEN VILLAGE LOT 17 BLOCK 1
Levels
- One
Living Area
- 3796.00
Lot Features
- Flood Insurance Required
- City Limits
- In County
- Landscaped
- Near Golf Course
- Near Public Transit
- Oversized Lot
- Private
- Sidewalk
- Paved
Middle School
- Hill-HB
Area Major
- 33618 - Tampa / Carrollwood / Lake Carroll
Net Operating Income
- 0.00
Occupant Type
- Owner
Open Parking Spaces
- 0.00
Other Expense
- 0.00
Other Structures
- Gazebo
- Outdoor Kitchen
- Tennis Court(s)
Parcel Number
- U-03-28-18-0U9-000001-00017.0
Parking Features
- Driveway
- Oversized
Pool Features
- Child Safety Fence
- Gunite
- Heated
- In Ground
- Lighting
- Outside Bath Access
- Screen Enclosure
Property Condition
- Completed
Property Type
- Residential
Roof
- Shingle
School Elementary
- Lake Magdalene-HB
Sewer
- Septic Tank
Style
- Contemporary
- Traditional
Tax Year
- 2024
Township
- 28
Utilities
- Cable Connected
- Electricity Connected
- Water Connected
View
- Garden
- Tennis Court
- Trees/Woods
- Water
Views
- 122
Water Source
- Public
Year Built
- 1988
Zoning Code
- RSC-4



