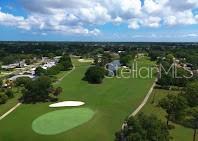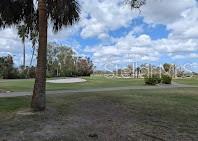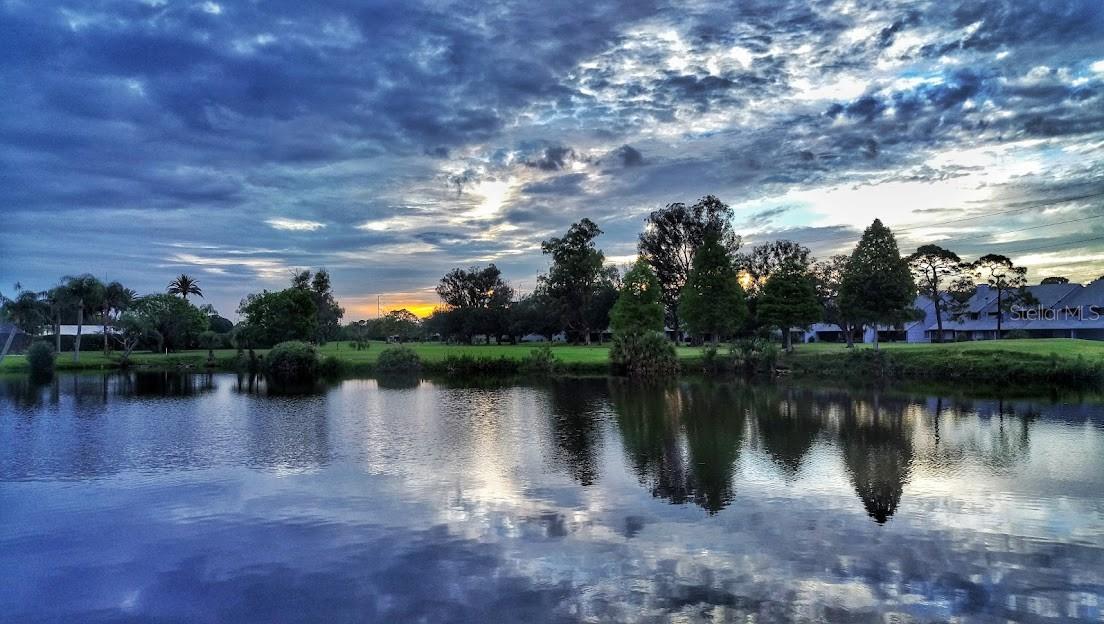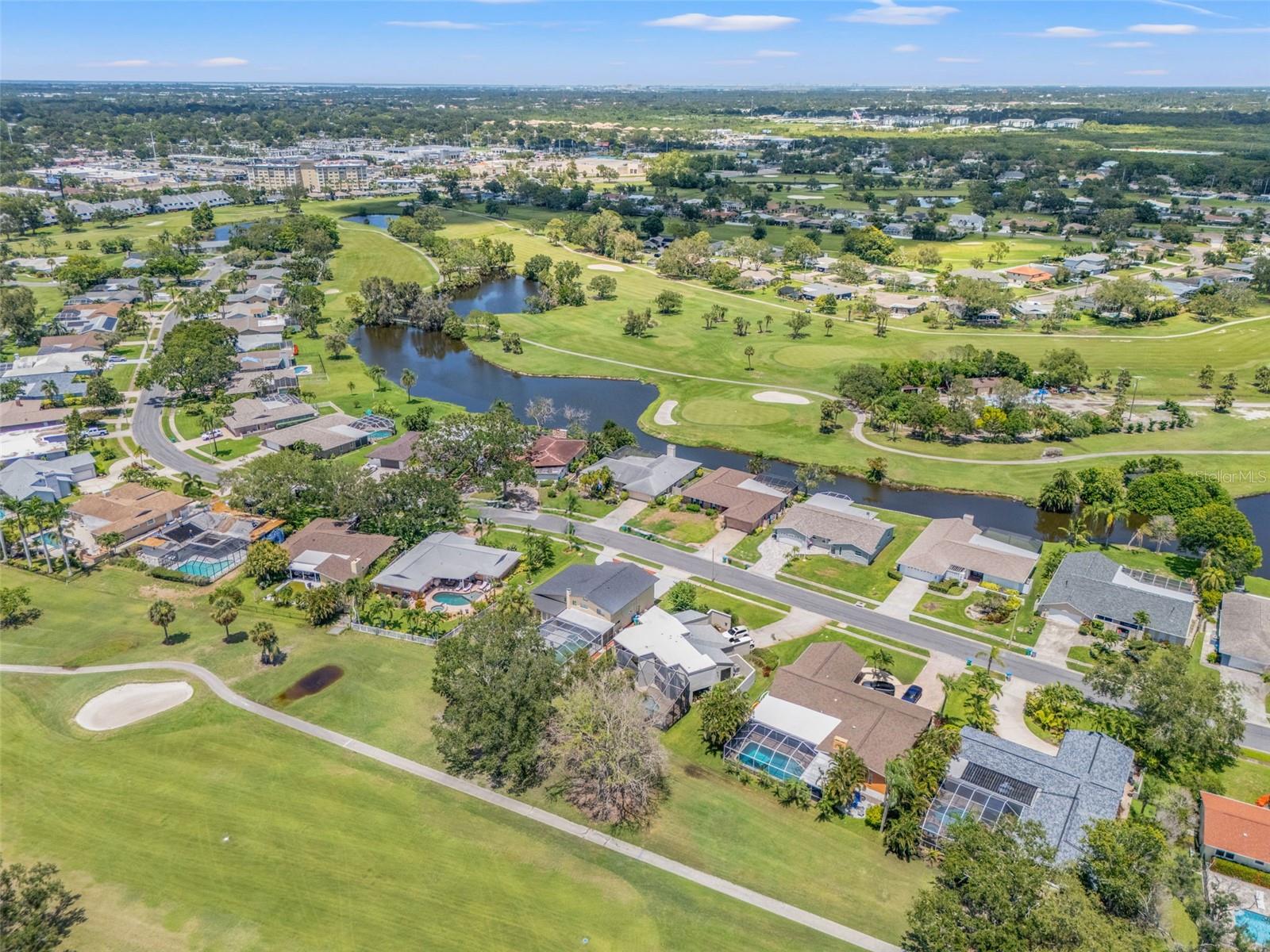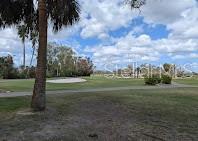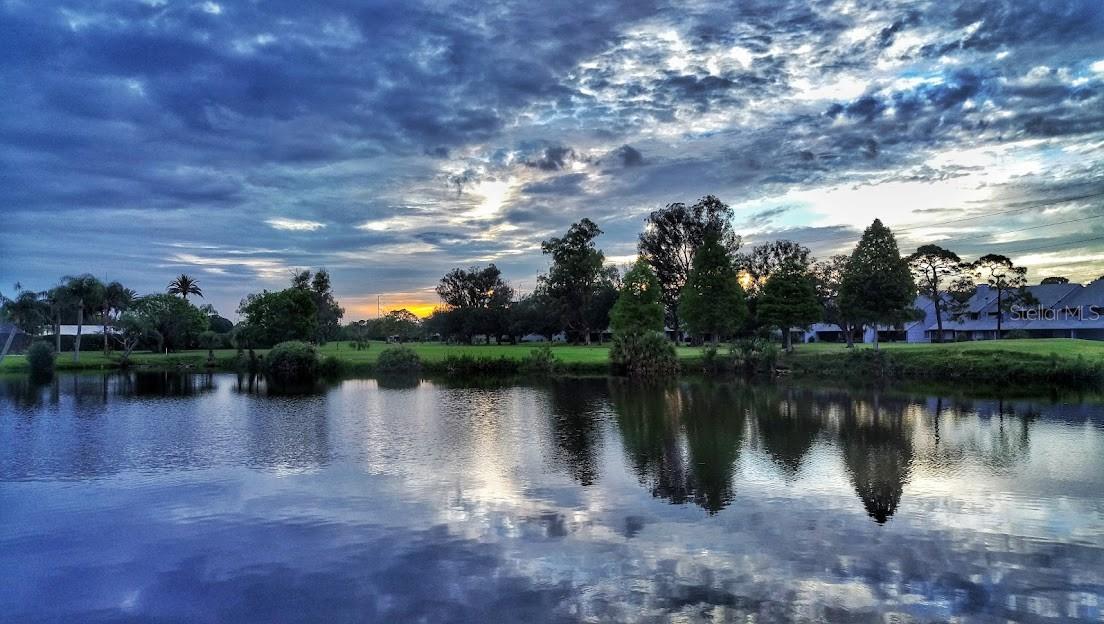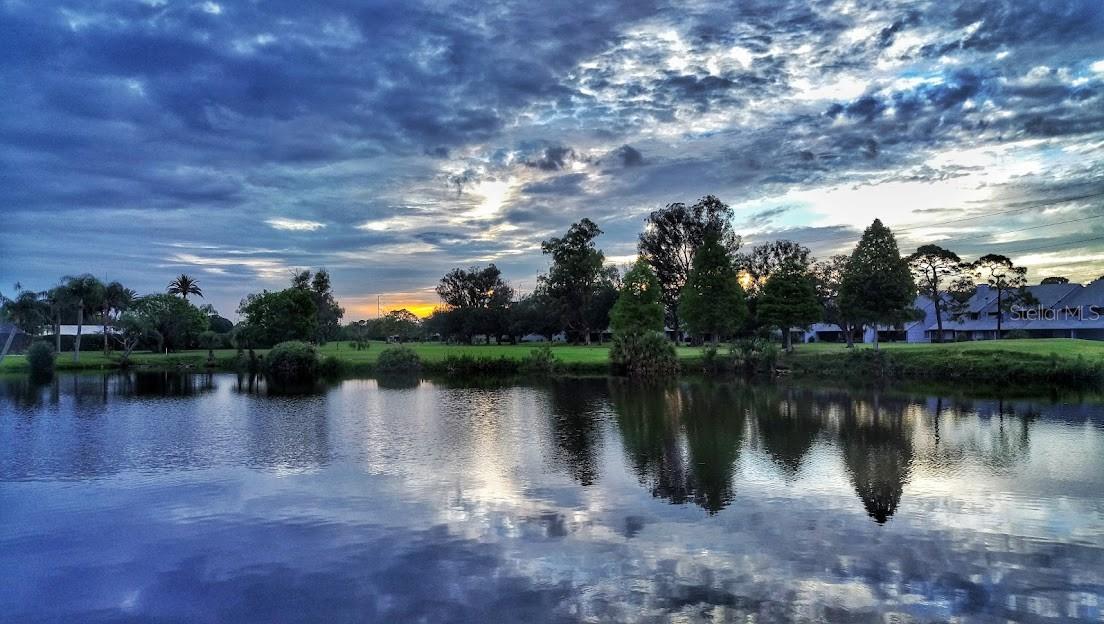6780 Greenbrier Drive, SEMINOLE, FL 33777
Contact Broker IDX Sites Inc.
Schedule A Showing
Request more information
- MLS#: TB8400778 ( Residential )
- Street Address: 6780 Greenbrier Drive
- Viewed: 106
- Price: $899,900
- Price sqft: $222
- Waterfront: No
- Year Built: 1971
- Bldg sqft: 4053
- Bedrooms: 4
- Total Baths: 4
- Full Baths: 4
- Garage / Parking Spaces: 2
- Days On Market: 27
- Additional Information
- Geolocation: 27.8338 / -82.7673
- County: PINELLAS
- City: SEMINOLE
- Zipcode: 33777
- Subdivision: Seminole Lk Golf Country Club
- Elementary School: Starkey
- Middle School: Osceola
- High School: Dixie Hollins
- Provided by: LPT REALTY, LLC
- Contact: Lizette Napoli
- 877-366-2213

- DMCA Notice
-
DescriptionMOTIVATED SELLER, ALL OFFERS WELCOMED!! This gorgeous 4 bedroom, 4 bath, 2 car garage home backs right up to hole #2 of this exclusive golf course boasting members such as Tom Brady ! Located in the HIGHLY desirable area of Seminole Lakes Country Club Estates, this home's impressive layout with over 3100 sq ft. of open floor plan, tri level, and is completely renovated. Beautifully manicured landscape, new exterior, interior paint, new doors and windows. Upon entering the grand foyer, the sky's the limit with the aesthetically pleasing vaulted ceiling beams and new LVP flooring throughout. Stay on the ground floor and you'll find a peaceful family room with serene views of the pool, a charming brick fireplace, bedroom 1, full bath, laundry closet and garage. A few steps up to the lovely kitchen, European style frameless textured cabinetry, storage galore, built in shelving, and wine bottle holders, tie in nicely with the sleek and clean quartz countertops and double sized island, dining room, and office equipped with a full bathroom with direct exit/entry to/from the pool. The master bedroom, closet and bath are just that, Grand! Upon entering the frosted glass double doors, it is a room fit for a king/and or queen. The master bath is a true oasis, double vanity, soaking tub, and huge walk in shower! The last two bedrooms and full guest bath are also found on the upper level of this amazing home. The outdoor aspects offer even more to gloat about, the pool enclosure is a customized ''scenic panoramic view'' to enjoy the unobstructed picturesque views of the golf course and Long Bayou, direct from the Gulf of America. So many extras to speak of, pool heater, jacuzzi, you must see this home for yourself! Mins to Park Blvd, great restaurants, schools, hospital, and entertainment. Beaches voted best in the U.S. are less than a 15 minute car ride, 20 mins to downtown St. Pete. Roof 2017, newer electric water heater, HVAC works great, just maintained.
Property Location and Similar Properties
Features
Appliances
- Built-In Oven
- Convection Oven
- Dishwasher
- Disposal
- Dryer
- Electric Water Heater
- Microwave
- Other
- Range
- Refrigerator
- Tankless Water Heater
- Washer
Association Amenities
- Clubhouse
- Golf Course
- Pickleball Court(s)
- Tennis Court(s)
Home Owners Association Fee
- 150.00
Association Name
- David Gardner
Association Phone
- 727-515-7764
Carport Spaces
- 0.00
Close Date
- 0000-00-00
Cooling
- Central Air
Country
- US
Covered Spaces
- 0.00
Exterior Features
- French Doors
- Private Mailbox
- Rain Gutters
- Sidewalk
- Sliding Doors
Flooring
- Luxury Vinyl
Garage Spaces
- 2.00
Heating
- Central
High School
- Dixie Hollins High-PN
Insurance Expense
- 0.00
Interior Features
- Cathedral Ceiling(s)
- Ceiling Fans(s)
- Eat-in Kitchen
- High Ceilings
- Open Floorplan
- PrimaryBedroom Upstairs
- Stone Counters
- Walk-In Closet(s)
- Window Treatments
Legal Description
- SEMINOLE LK GOLF & COUNTRY CLUB ESTS LAKESIDE ANNEX LOT 199
Levels
- Two
Living Area
- 3152.00
Lot Features
- Cleared
- Near Golf Course
Middle School
- Osceola Middle-PN
Area Major
- 33777 - Seminole/Largo
Net Operating Income
- 0.00
Occupant Type
- Vacant
Open Parking Spaces
- 0.00
Other Expense
- 0.00
Parcel Number
- 35-30-15-79875-000-1990
Pets Allowed
- No
Pool Features
- Gunite
- In Ground
- Screen Enclosure
Possession
- Close Of Escrow
Property Condition
- Completed
Property Type
- Residential
Roof
- Shingle
School Elementary
- Starkey Elementary-PN
Sewer
- Public Sewer
Tax Year
- 2024
Township
- 30
Utilities
- BB/HS Internet Available
- Cable Available
- Electricity Connected
- Sewer Connected
- Water Connected
View
- Golf Course
- Water
Views
- 106
Virtual Tour Url
- https://www.zillow.com/view-imx/3e4863aa-5acf-41d7-a39a-098fbfc54b16?setAttribution=mls&wl=true&initialViewType=pano&utm_source=dashboard
Water Source
- Public
Year Built
- 1971
























































