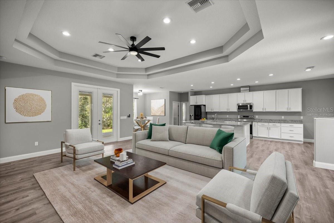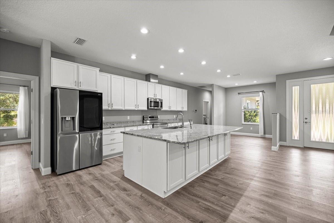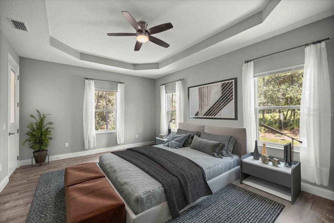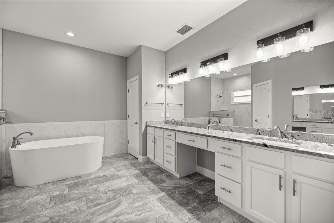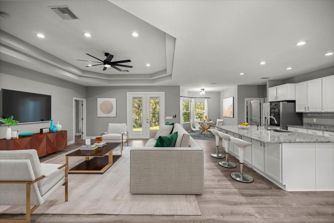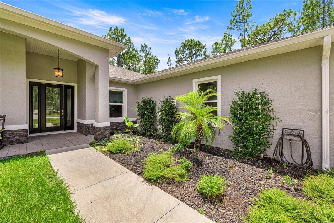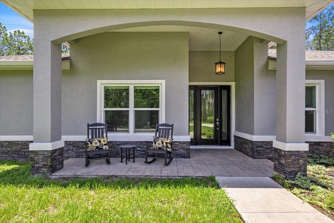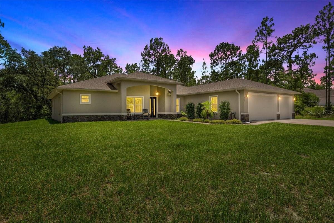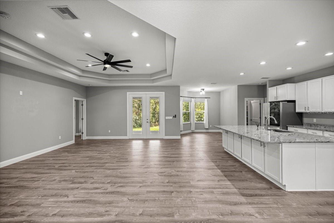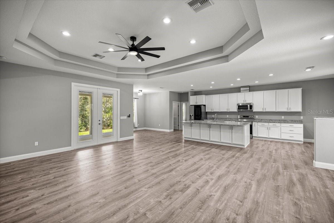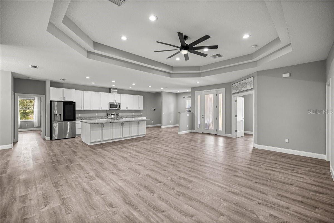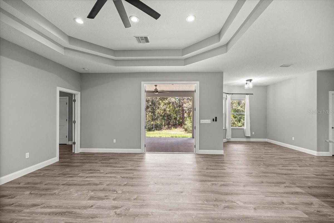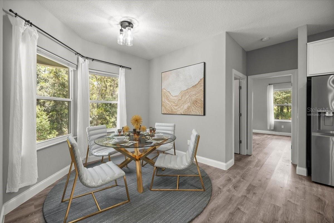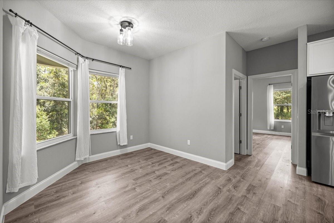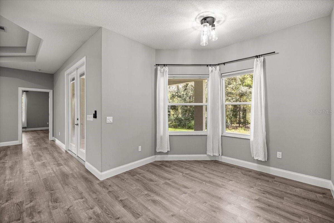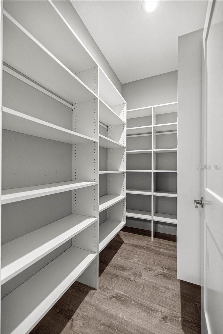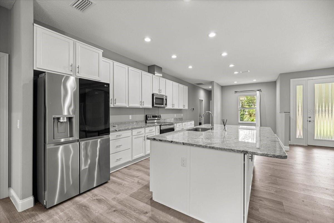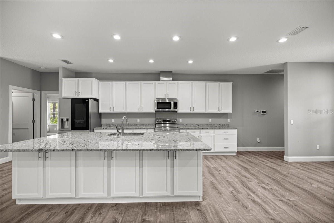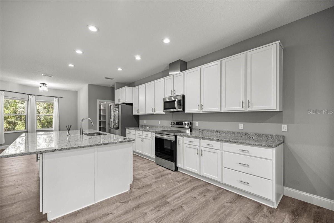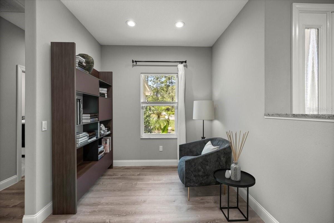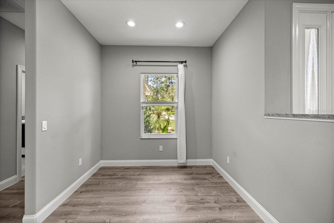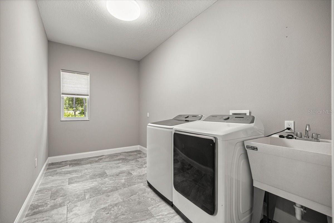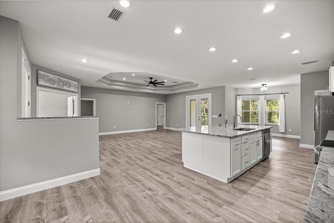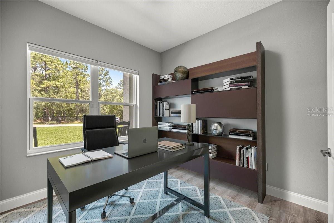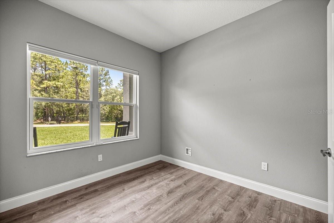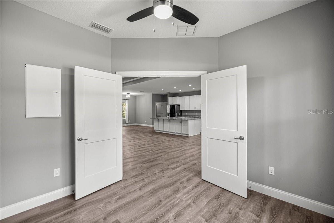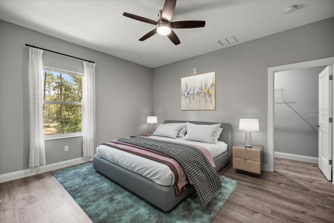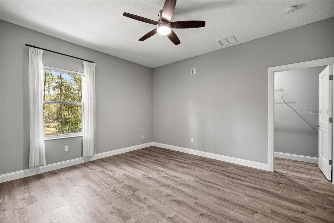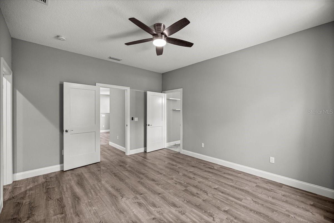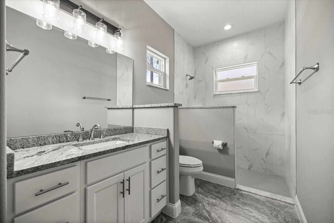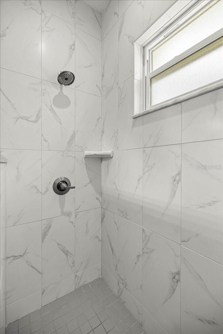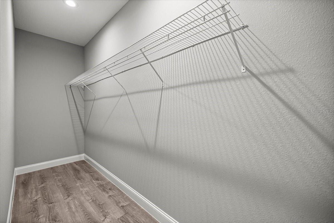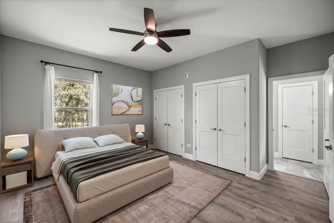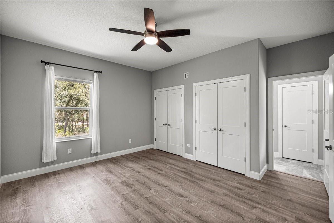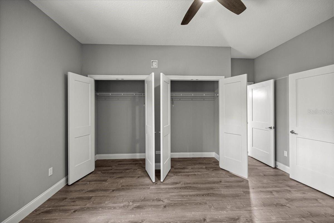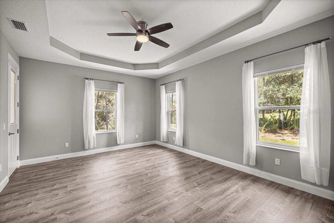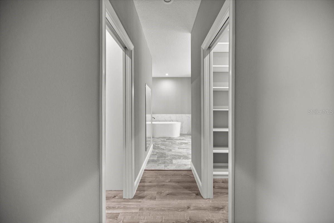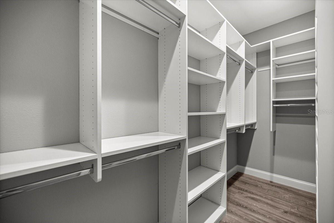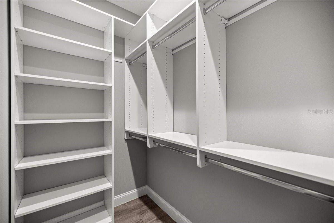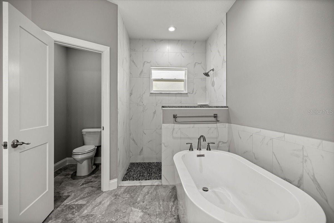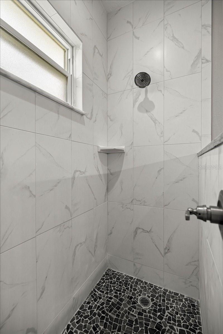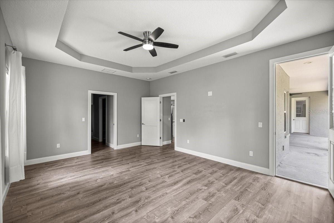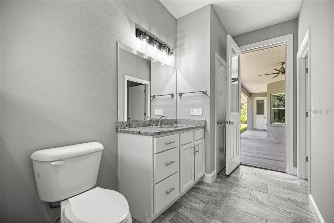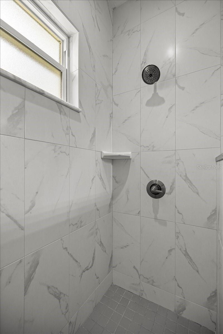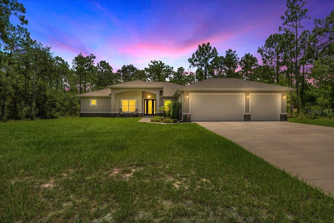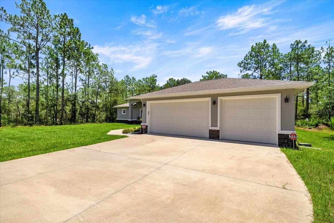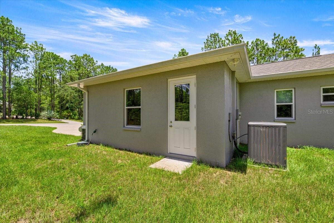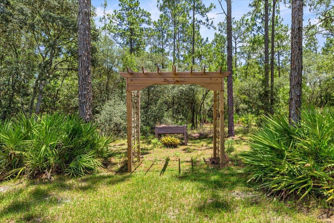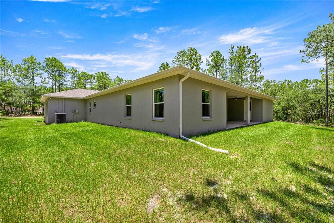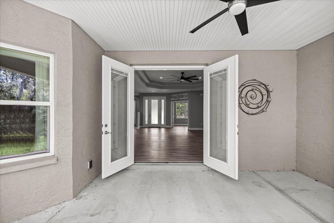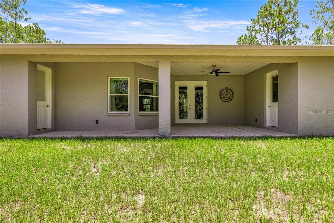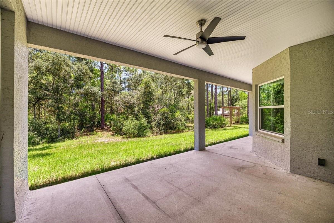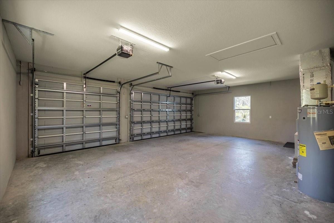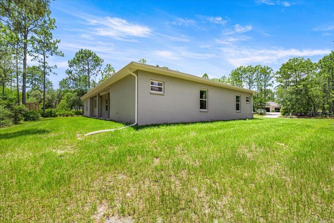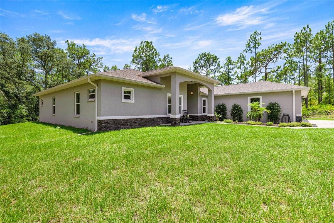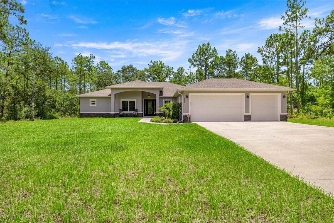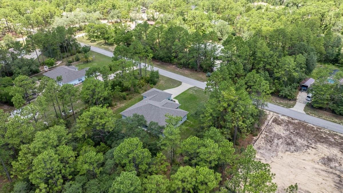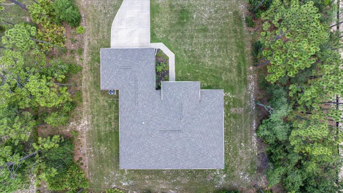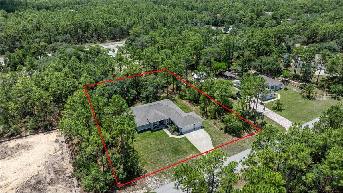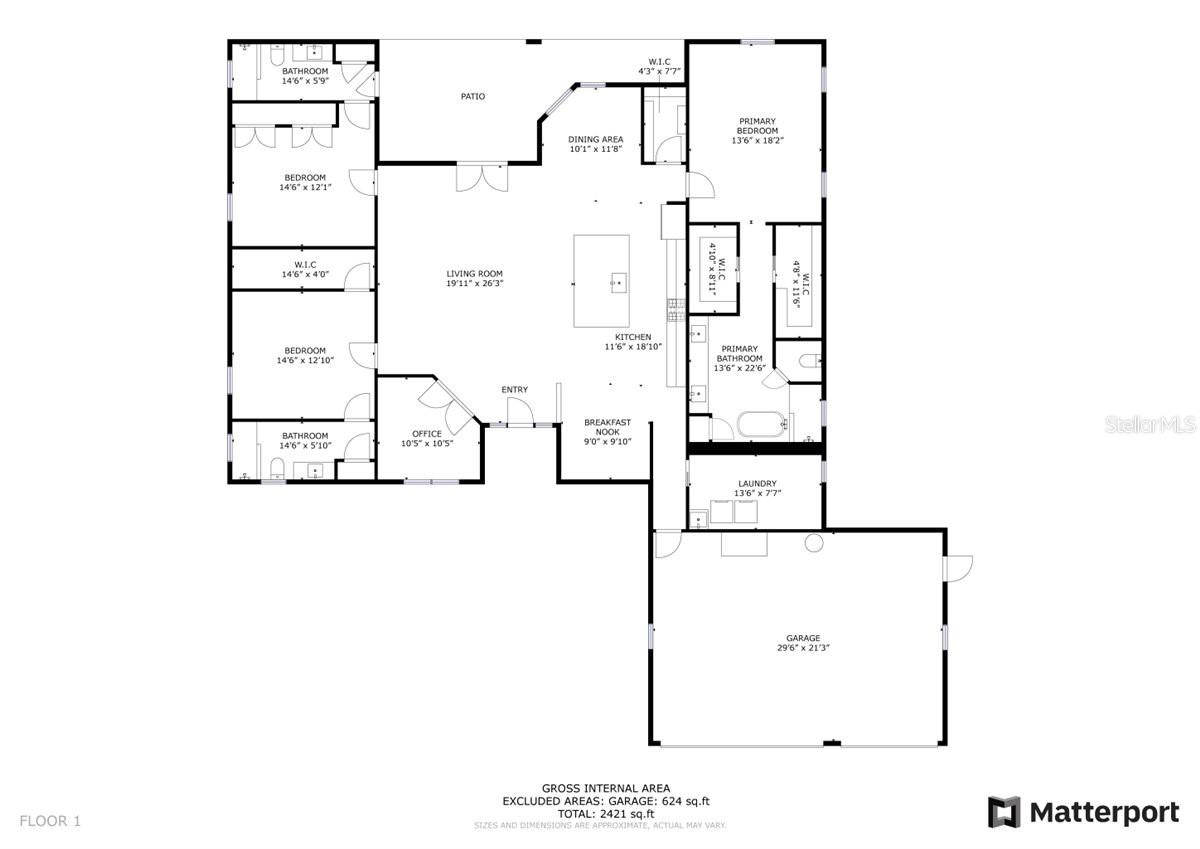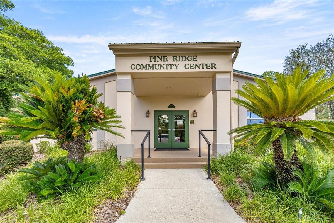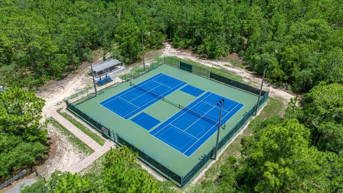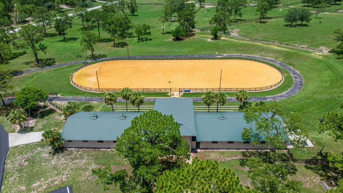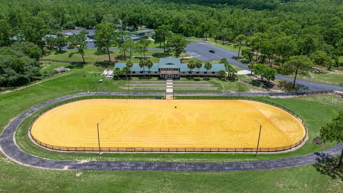5352 Corral Place, BEVERLY HILLS, FL 34465
Contact Broker IDX Sites Inc.
Schedule A Showing
Request more information
- MLS#: TB8400777 ( Residential )
- Street Address: 5352 Corral Place
- Viewed: 7
- Price: $569,900
- Price sqft: $155
- Waterfront: No
- Year Built: 2022
- Bldg sqft: 3686
- Bedrooms: 3
- Total Baths: 3
- Full Baths: 3
- Garage / Parking Spaces: 3
- Days On Market: 5
- Additional Information
- Geolocation: 28.9358 / -82.5233
- County: CITRUS
- City: BEVERLY HILLS
- Zipcode: 34465
- Subdivision: Pine Ridge
- Elementary School: Forest Ridge Elementary School
- Middle School: Lecanto Middle School
- High School: Lecanto High School
- Provided by: ERA AMERICAN SUNCOAST REALTY
- Contact: Jill Miller
- 352-726-5855

- DMCA Notice
-
DescriptionOne or more photo(s) has been virtually staged. Seller is offering a $10,000.00 credit at closing to go towards closing cost or to buy down interest rate! Welcome to this 2022 beautifully custom designed 3 bedroom, 3 bathroom home offering 2558 sq. ft. of high end living on a private 1 acre lot in the sought after equestrian community of Pine Ridge. Each spacious bedroom features its own private en suite bathroom, offering comfort and privacy for guests or multi generational living. The primary suite is a true retreat, boasting 2 walk in closets with shelving, an oversized luxury bathroom with spa inspired finishes, a soaking tub, walk in shower, dual vanities, and ample closet space. The heart of the home is the chef's dream kitchen, complete with gorgeous quartz countertops, soft close cabinetry, a walk in pantry, high end stainless appliances, and a large island perfect for entertaining. Enjoy elevated style with tray ceilings, vaulted ceilings, and recessed lighting that add warmth and elegance throughout the home. Need space to work, create, or simply unwind? This home includes a sun drenched office/den with large windows that invite in an abundance of natural sunlight for an energizing start to your day. Ideal for remote work, reading, or your favorite hobby. Enjoy the peaceful Florida lifestyle from your front porch or relax on the oversized lanai surrounded by nature and serenity. The 3 car garage offers room for your vehicles, tools, or toys plus additional storage space. The expansive lot offers plenty of space for gardening, recreation, or even a future pool. Located in Pine Ridge Estates, this home offers access to over 28 miles of trails, community amenities, and tranquil lifestyle just minutes from Crystal River, shopping, medical facilities, and the Gulf. You are also 78 miles from Orlando International Airport and 66 miles away from Tampa International Airport making it easy for you to travel to see those you love and for them to come see you! If you're looking for luxury, privacy, and lifestyle all in one THIS IS THE ONE! Call and schedule your showing TODAY!
Property Location and Similar Properties
Features
Appliances
- Cooktop
- Dishwasher
- Dryer
- Electric Water Heater
- Microwave
- Refrigerator
- Washer
Association Amenities
- Clubhouse
- Pickleball Court(s)
- Playground
- Recreation Facilities
- Tennis Court(s)
- Trail(s)
Home Owners Association Fee
- 99.00
Home Owners Association Fee Includes
- Recreational Facilities
Association Name
- Pine Ridge
Association Phone
- 352-746-0899
Carport Spaces
- 0.00
Close Date
- 0000-00-00
Cooling
- Central Air
Country
- US
Covered Spaces
- 0.00
Exterior Features
- French Doors
- Private Mailbox
- Tennis Court(s)
Flooring
- Luxury Vinyl
- Tile
Garage Spaces
- 3.00
Heating
- Central
High School
- Lecanto High School
Insurance Expense
- 0.00
Interior Features
- Ceiling Fans(s)
- Eat-in Kitchen
- High Ceilings
- Kitchen/Family Room Combo
- Open Floorplan
Legal Description
- PINE RIDGE UNIT 1 PB 8 PG 25 LOT 3 BLK 135
Levels
- One
Living Area
- 2558.00
Lot Features
- Landscaped
- Paved
Middle School
- Lecanto Middle School
Area Major
- 34465 - Beverly Hills
Net Operating Income
- 0.00
Occupant Type
- Vacant
Open Parking Spaces
- 0.00
Other Expense
- 0.00
Parcel Number
- 18E-17S-32-0010-01350-0030
Pets Allowed
- Yes
Possession
- Negotiable
Property Type
- Residential
Roof
- Shingle
School Elementary
- Forest Ridge Elementary School
Sewer
- Septic Tank
Tax Year
- 2024
Township
- 18
Utilities
- Cable Available
- Electricity Available
- Water Connected
View
- Trees/Woods
Virtual Tour Url
- https://my.matterport.com/show/?m=WmfsSewgBKo
Water Source
- Public
Year Built
- 2022
Zoning Code
- RUR




