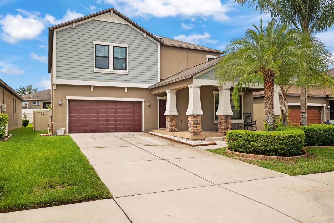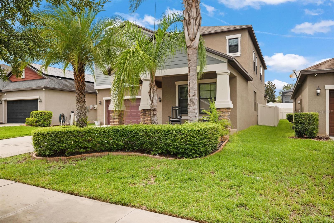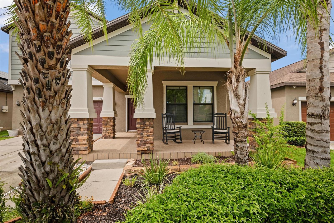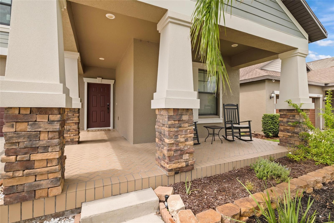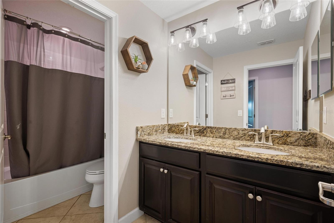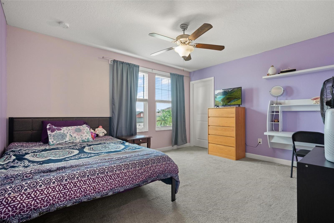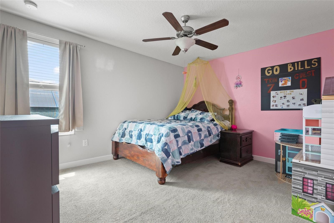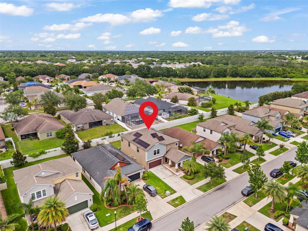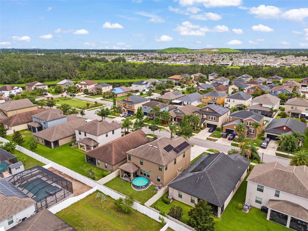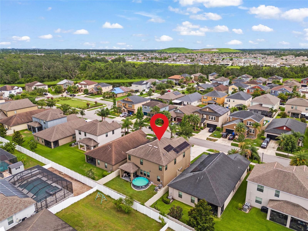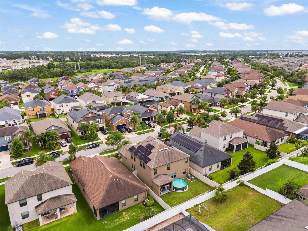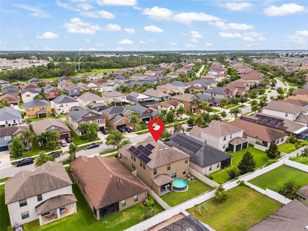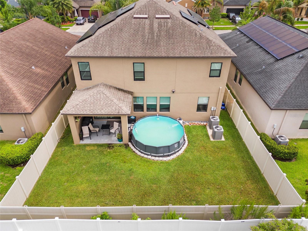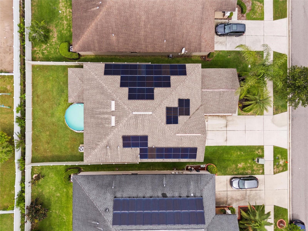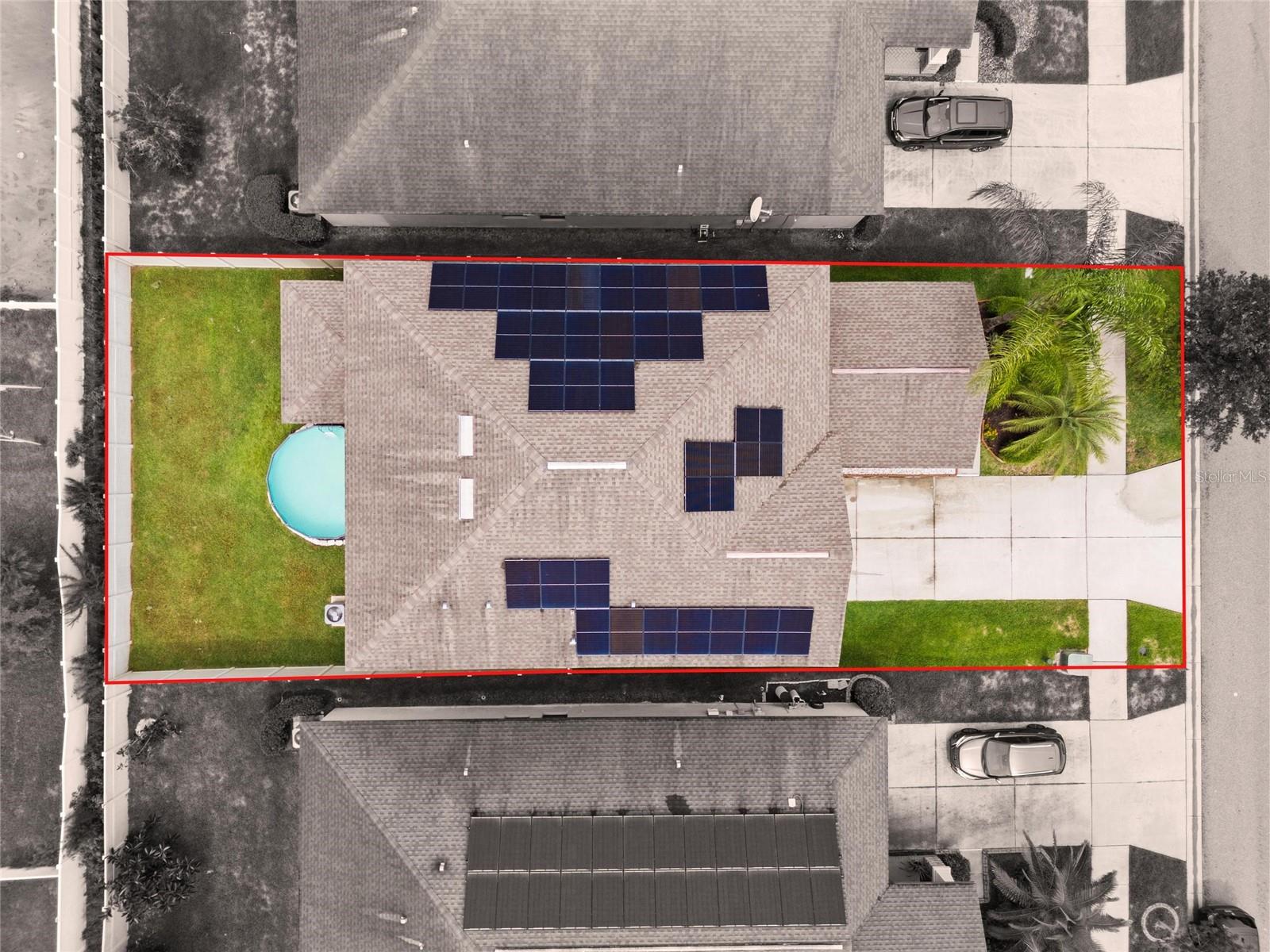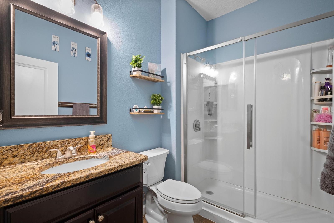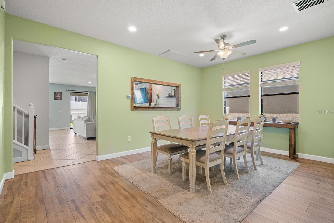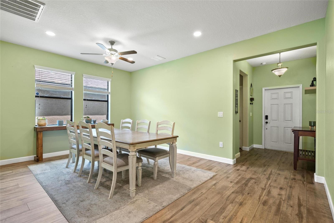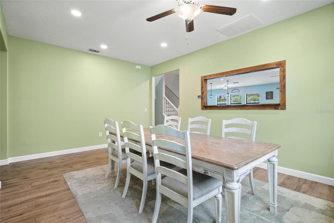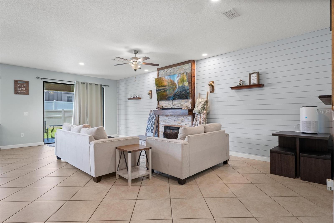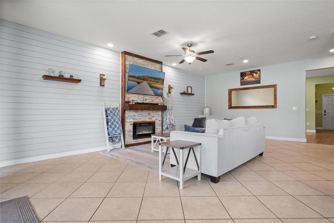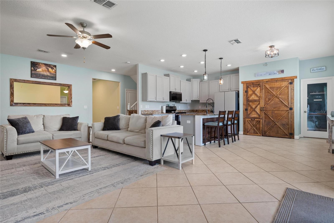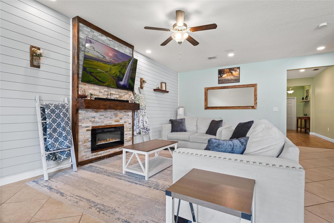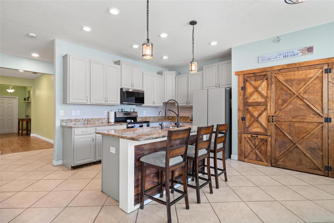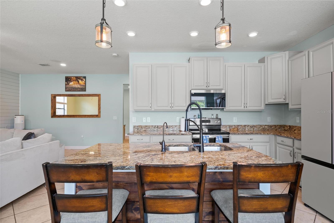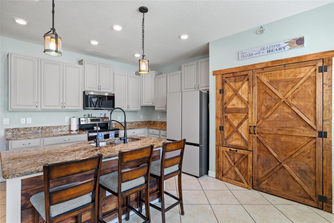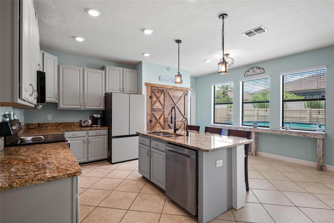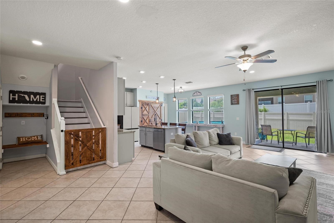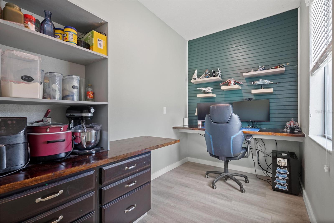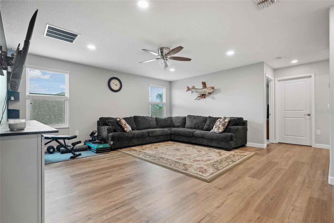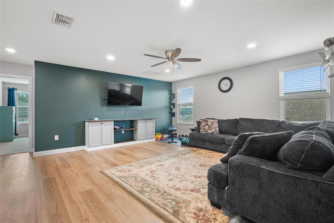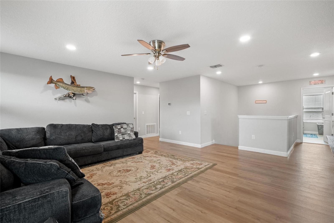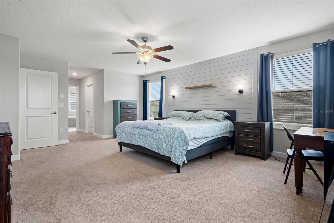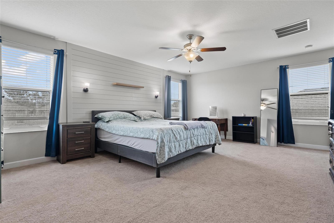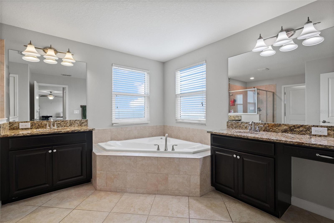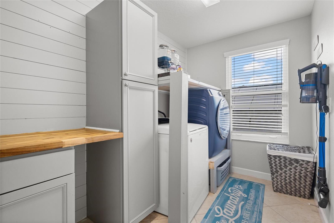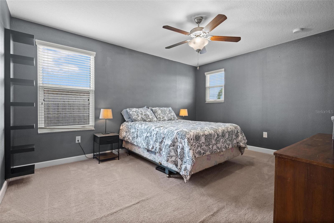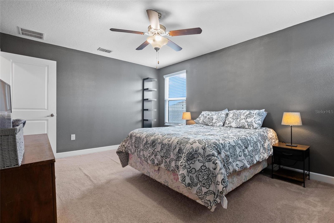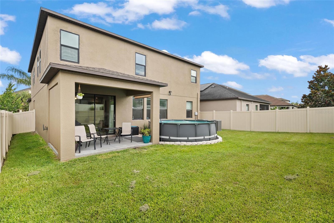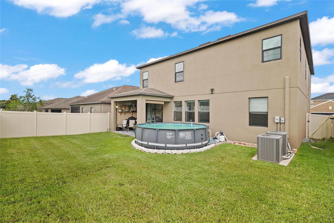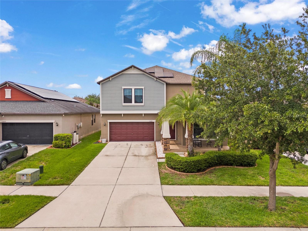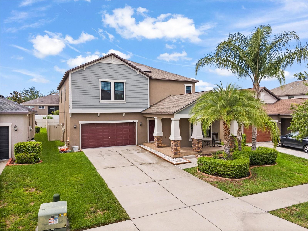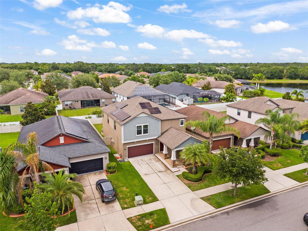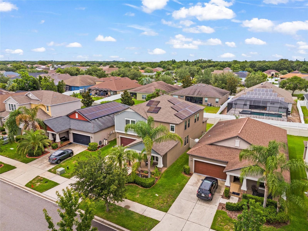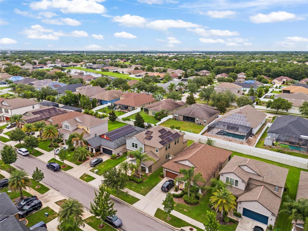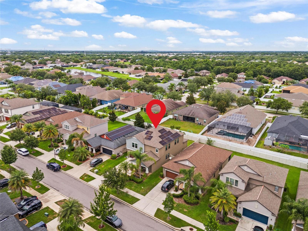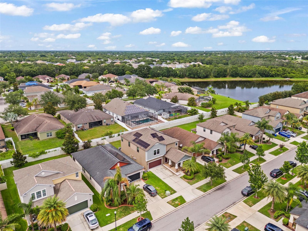11024 Purple Martin Boulevard, RIVERVIEW, FL 33579
Contact Broker IDX Sites Inc.
Schedule A Showing
Request more information
- MLS#: TB8400037 ( Residential )
- Street Address: 11024 Purple Martin Boulevard
- Viewed: 3
- Price: $525,000
- Price sqft: $87
- Waterfront: No
- Year Built: 2016
- Bldg sqft: 6037
- Bedrooms: 5
- Total Baths: 3
- Full Baths: 3
- Garage / Parking Spaces: 2
- Days On Market: 4
- Additional Information
- Geolocation: 27.781 / -82.3228
- County: HILLSBOROUGH
- City: RIVERVIEW
- Zipcode: 33579
- Subdivision: Oaks At Shady Creek Ph 1
- Elementary School: Summerfield Crossing Elementar
- Middle School: Eisenhower HB
- High School: East Bay HB
- Provided by: LPT REALTY, LLC
- Contact: Leah King
- 877-366-2213

- DMCA Notice
-
DescriptionWelcome to 11024 Purple Martin Blvd, an energy efficient gem nestled in the heart of Riverview, Florida! This beautifully upgraded home features new hurricane impact windows and solar panels, providing peace of mind, lower utility bills, and long term savings. Step inside to find custom touches throughout, including a stunning barn door pantry, charming shiplap accent walls, and a modern stone electric fireplace that creates a warm and inviting focal point in the living space. Located in a quiet, family friendly neighborhood with a low HOA, this home offers both comfort and community. You'll love the easy access to top rated schools, shopping, dining, and major roadways including I 75 and the Selmon Expresswaymaking downtown Tampa, MacDill Air Force Base, and area beaches just a short drive away. Nearby attractions like Alafia River State Park and Riverviews booming retail and dining hubs add to the convenience and lifestyle appeal. Dont miss the opportunity to own a stylish, sustainable home in one of Riverviews most desirable areas! THIS HOME COMES WITH AN AMAZING ASSUMABLE RATE OF 3.375. AGENT CAN PROVIDE MORE DETAILS!
Property Location and Similar Properties
Features
Appliances
- Convection Oven
- Cooktop
- Dishwasher
- Disposal
- Dryer
- Electric Water Heater
- Microwave
- Range
- Refrigerator
- Washer
- Water Softener
Association Amenities
- Fitness Center
- Playground
- Pool
- Vehicle Restrictions
Home Owners Association Fee
- 112.00
Home Owners Association Fee Includes
- Pool
- Maintenance Grounds
- Recreational Facilities
Association Name
- Folio Association Management
Association Phone
- 813-993-4000
Carport Spaces
- 0.00
Close Date
- 0000-00-00
Cooling
- Central Air
Country
- US
Covered Spaces
- 0.00
Exterior Features
- Hurricane Shutters
- Lighting
- Sidewalk
- Sliding Doors
Fencing
- Fenced
Flooring
- Carpet
- Ceramic Tile
Furnished
- Unfurnished
Garage Spaces
- 2.00
Green Energy Efficient
- Water Heater
- Windows
Heating
- Electric
High School
- East Bay-HB
Insurance Expense
- 0.00
Interior Features
- Ceiling Fans(s)
- In Wall Pest System
- Kitchen/Family Room Combo
- PrimaryBedroom Upstairs
- Open Floorplan
- Solid Surface Counters
- Thermostat
- Walk-In Closet(s)
- Window Treatments
Legal Description
- OAKS AT SHADY CREEK PHASE 1 LOT 56
Levels
- Two
Living Area
- 3350.00
Middle School
- Eisenhower-HB
Area Major
- 33579 - Riverview
Net Operating Income
- 0.00
Occupant Type
- Owner
Open Parking Spaces
- 0.00
Other Expense
- 0.00
Parcel Number
- U-17-31-20-A0W-000000-00056.0
Parking Features
- Driveway
Pets Allowed
- Yes
Property Type
- Residential
Roof
- Shingle
School Elementary
- Summerfield Crossing Elementary
Sewer
- Public Sewer
Tax Year
- 2024
Township
- 31
Utilities
- BB/HS Internet Available
- Cable Connected
- Electricity Connected
- Public
- Sewer Connected
- Water Connected
Virtual Tour Url
- https://www.propertypanorama.com/instaview/stellar/TB8400037
Water Source
- Public
Year Built
- 2016
Zoning Code
- PD




