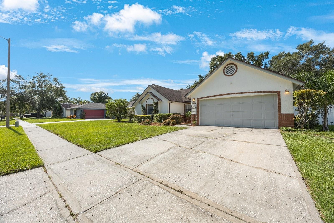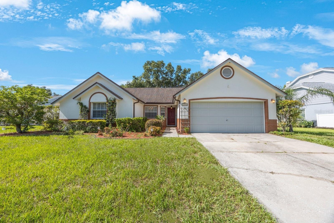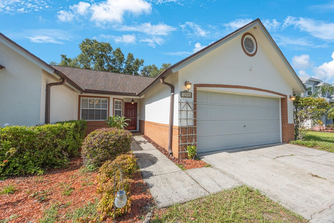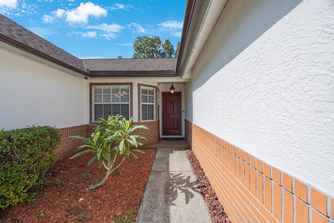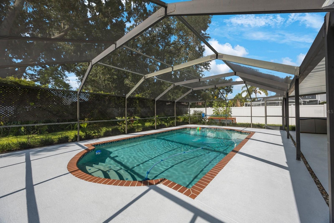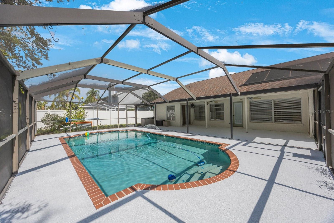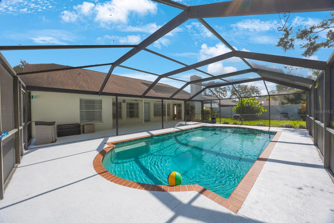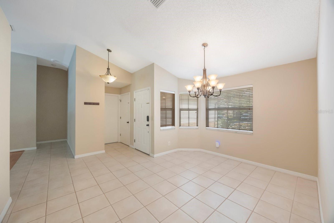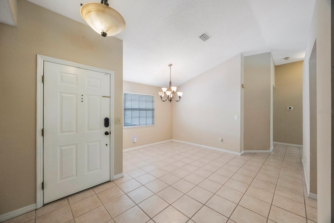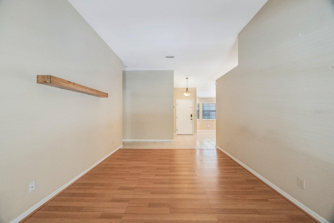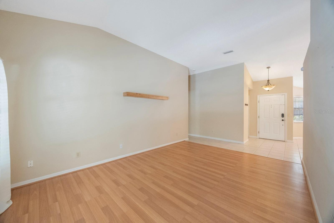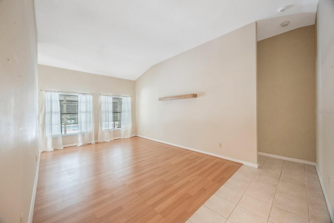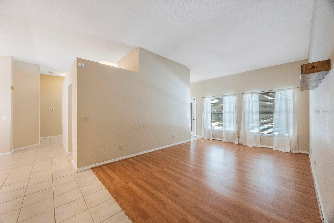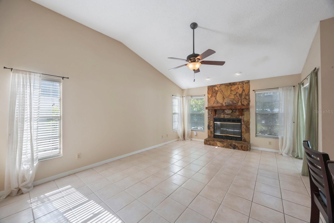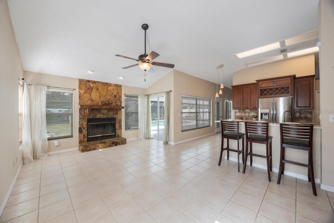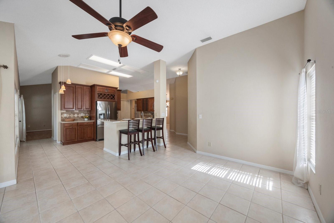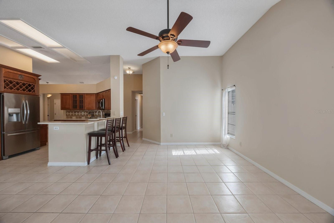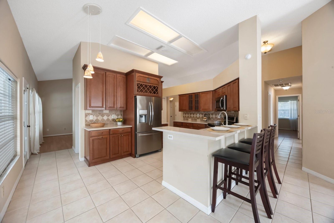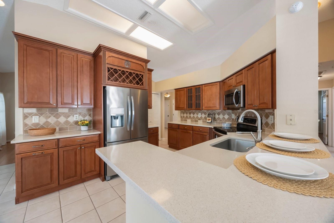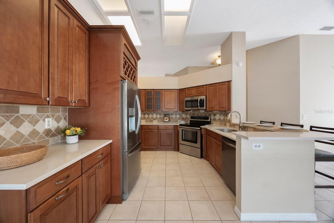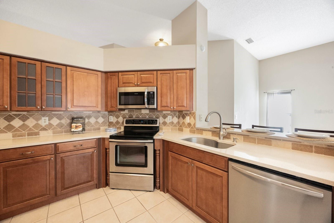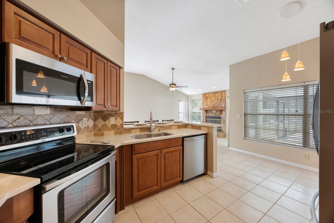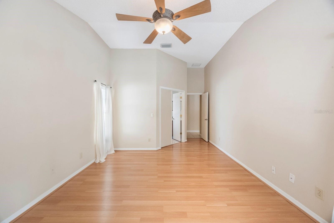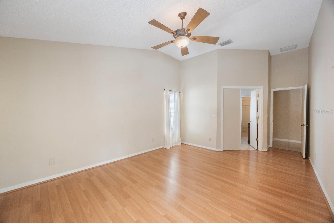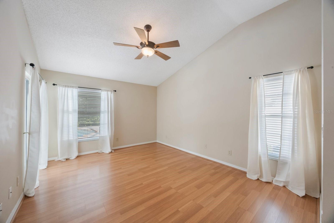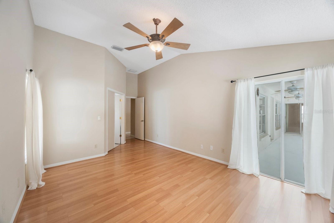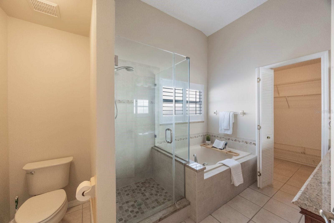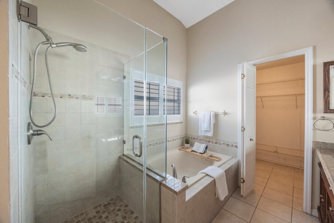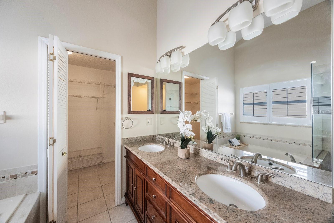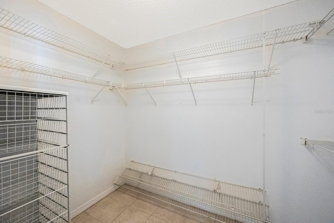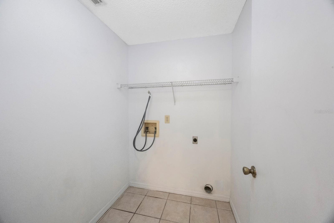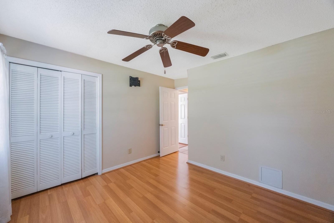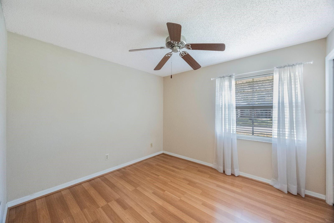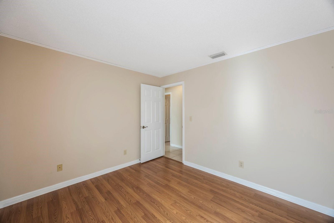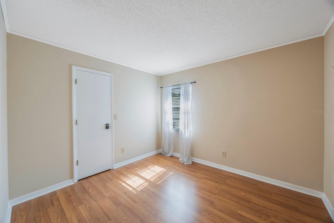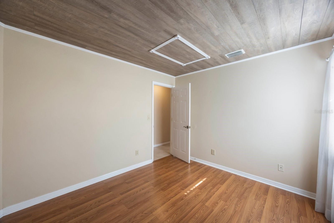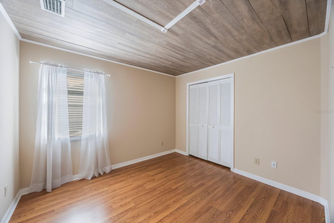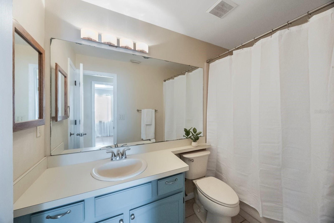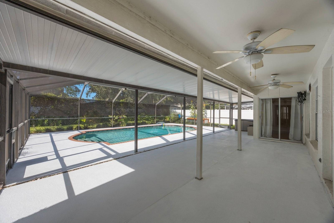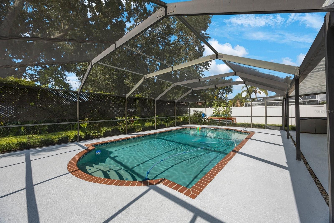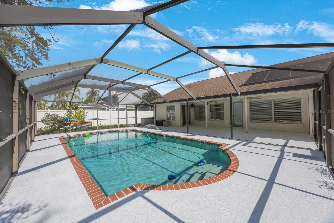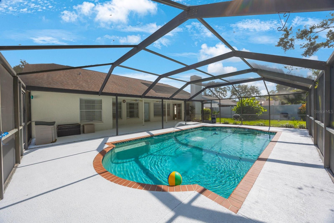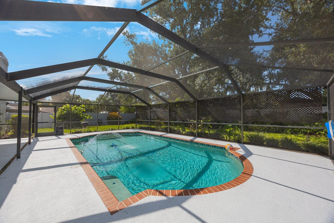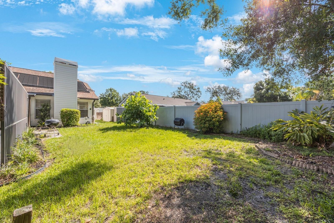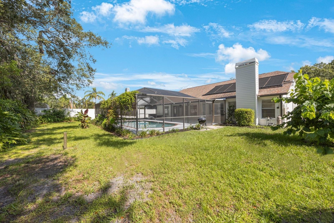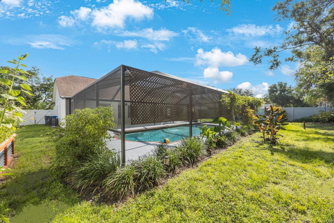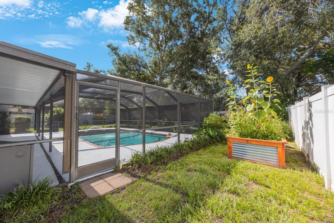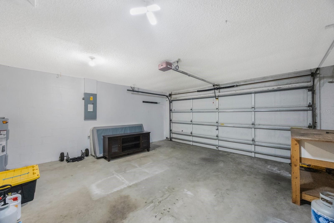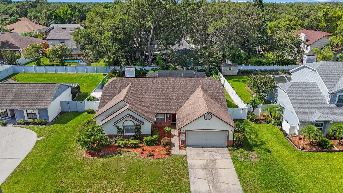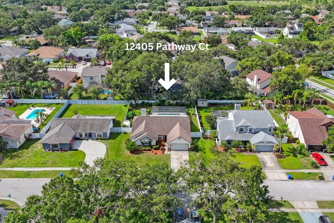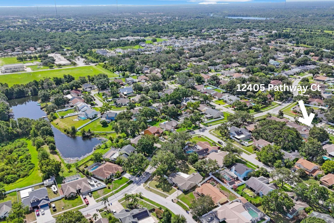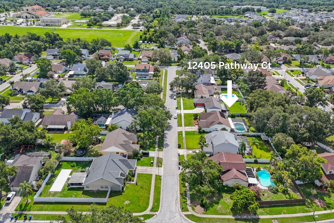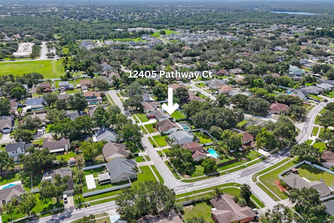12405 Pathway Court, RIVERVIEW, FL 33569
Contact Broker IDX Sites Inc.
Schedule A Showing
Request more information
- MLS#: TB8399987 ( Residential )
- Street Address: 12405 Pathway Court
- Viewed: 4
- Price: $439,000
- Price sqft: $147
- Waterfront: No
- Year Built: 1989
- Bldg sqft: 2991
- Bedrooms: 4
- Total Baths: 3
- Full Baths: 3
- Garage / Parking Spaces: 2
- Days On Market: 5
- Additional Information
- Geolocation: 27.8496 / -82.2876
- County: HILLSBOROUGH
- City: RIVERVIEW
- Zipcode: 33569
- Subdivision: Boyette Spgs B
- Elementary School: Boyette Springs HB
- Middle School: Rodgers HB
- High School: Riverview HB
- Provided by: KELLER WILLIAMS REALTY PORTFOLIO COLLECTION
- Contact: Tommie Camacho
- 727-489-0800

- DMCA Notice
-
DescriptionYour dream home awaits in the heart of Boyette Springs! This beautifully updated 4 bedroom, 3 bath pool home is tucked away on an expansive, quarter of an acre, manicured lot. Offering the perfect blend of space, comfort, and charm. With stunning curb appeal and an oversized pool deck designed for entertaining, this home is sure to impress from the moment you arrive. Step inside through the grand entryway and be welcomed by soaring vaulted ceilings, an open and airy split floor plan, and formal living spaces that invite both relaxation and gatherings. The heart of the home, the kitchen, is a chefs delight featuring rich wood cabinetry, quartz countertops, stainless steel appliances, ample storage, and a breakfast bar with seating for four. The kitchen opens seamlessly into a cozy family room complete with a wood burning fireplace and sliding glass doors that lead to your private backyard retreat. The spacious primary suite offers a peaceful escape with a luxurious ensuite bath including; an updated vanity with dual sinks and granite countertops, a walk in shower, separate soaking tub, private water closet, and generous walk in closet. Each of the four bedrooms offers comfort and privacy, making this layout ideal for families or hosting guests. Step outside and youll fall in love all over again, whether youre cooling off in the solar heated pool, lounging on the refinished pool deck (2025), or admiring the vibrant butterfly garden. The double gated entry at the side of the home offers the perfect spot for extra storage, boat parking, or future customization. Major updates give peace of mind, including: Roof (2016), HVAC (2024), water heater (2025), updated kitchen and primary bath, chimney refurbishment (2024), new panels and insulation on the patio roof (2025), pool pump and filter (2020), and more! Located in the sought after Boyette Springs community, enjoy access to a neighborhood playground and easy proximity to local shopping, dining, top rated schools, and everyday conveniences. This home checks all the boxes; style, space, upgrades, and location. Schedule your private showing today! Boyette Springs is ready to welcome you home. **PROPERTY HAS AN ASSUMABLE VA LOAN WITH A LOW INTEREST RATE**
Property Location and Similar Properties
Features
Appliances
- Dishwasher
- Disposal
- Electric Water Heater
- Microwave
- Range
- Refrigerator
Home Owners Association Fee
- 0.00
Carport Spaces
- 0.00
Close Date
- 0000-00-00
Cooling
- Central Air
Country
- US
Covered Spaces
- 0.00
Exterior Features
- Lighting
- Rain Gutters
- Sidewalk
- Sliding Doors
Fencing
- Vinyl
- Wood
Flooring
- Ceramic Tile
- Laminate
Garage Spaces
- 2.00
Heating
- Central
High School
- Riverview-HB
Insurance Expense
- 0.00
Interior Features
- Ceiling Fans(s)
- Eat-in Kitchen
- Split Bedroom
- Thermostat
- Vaulted Ceiling(s)
- Walk-In Closet(s)
- Window Treatments
Legal Description
- BOYETTE SPRINGS B UNIT 5 LOT 6 BLOCK 4
Levels
- One
Living Area
- 2063.00
Middle School
- Rodgers-HB
Area Major
- 33569 - Riverview
Net Operating Income
- 0.00
Occupant Type
- Vacant
Open Parking Spaces
- 0.00
Other Expense
- 0.00
Other Structures
- Shed(s)
Parcel Number
- U-27-30-20-2SU-000004-00006.0
Parking Features
- Curb Parking
- Driveway
- Garage Door Opener
Pets Allowed
- Yes
Pool Features
- Gunite
- Heated
- In Ground
- Lighting
- Screen Enclosure
- Solar Heat
Possession
- Close Of Escrow
Property Type
- Residential
Roof
- Shingle
School Elementary
- Boyette Springs-HB
Sewer
- Public Sewer
Style
- Ranch
Tax Year
- 2024
Township
- 30
Utilities
- Cable Connected
- Electricity Connected
- Sewer Connected
- Water Connected
Virtual Tour Url
- https://my.matterport.com/show/?m=NGBzwDn3uuu
Water Source
- Public
Year Built
- 1989
Zoning Code
- PD



