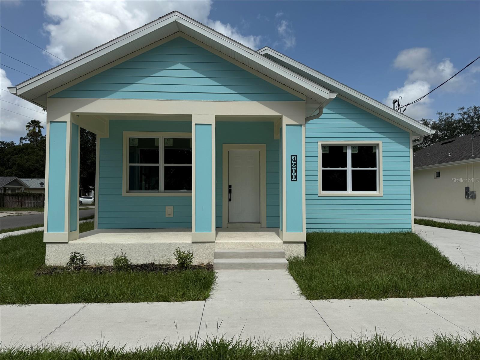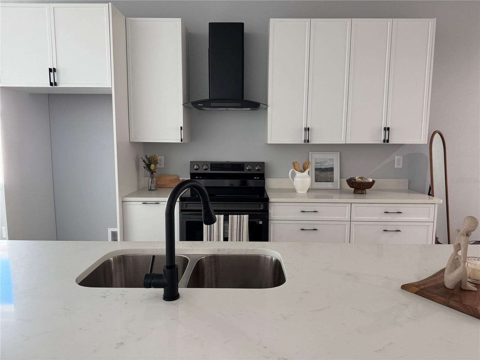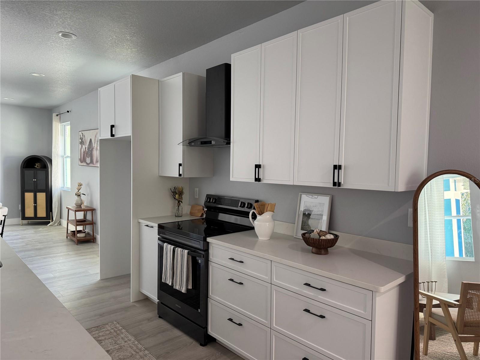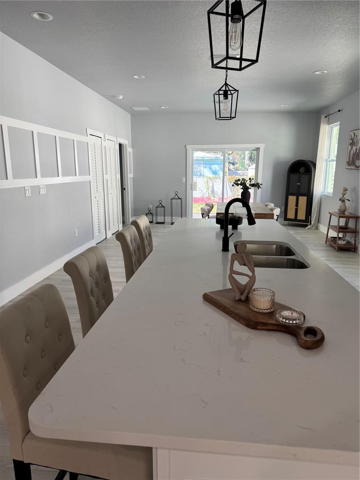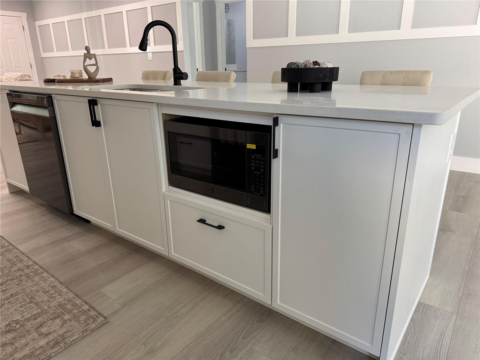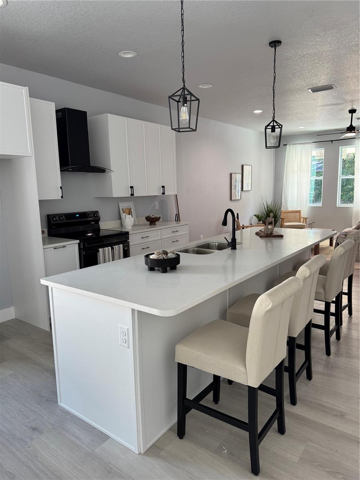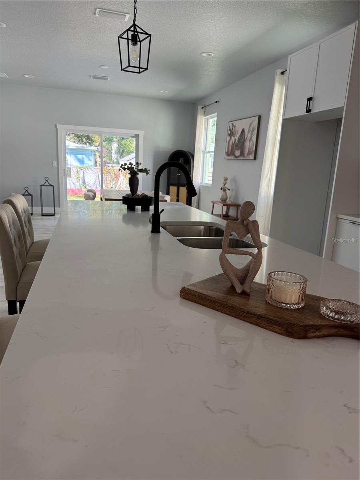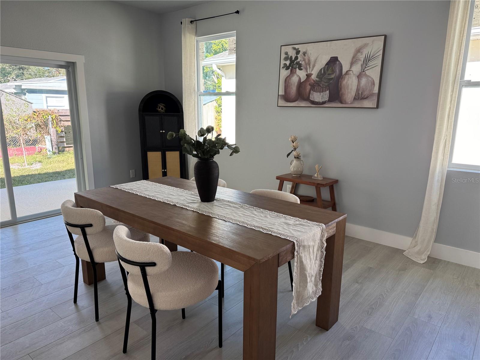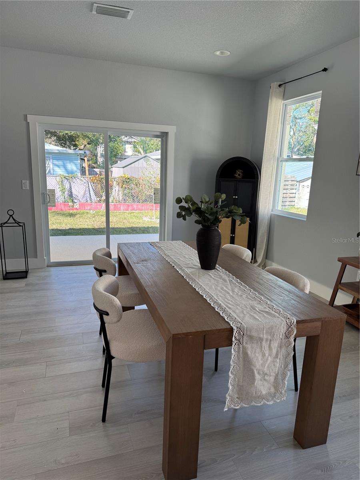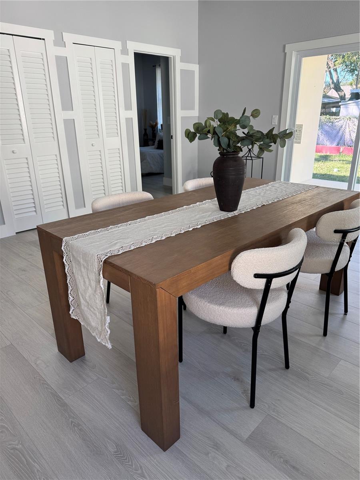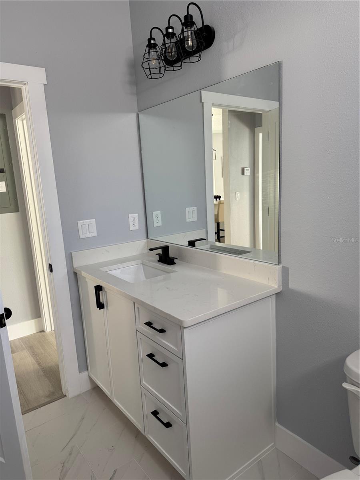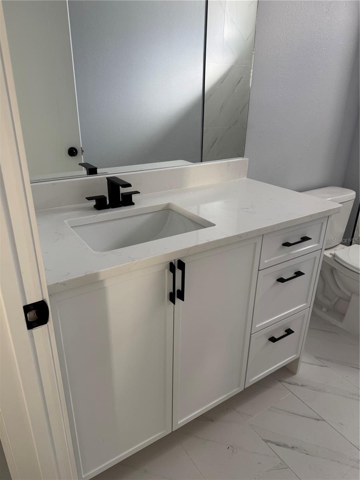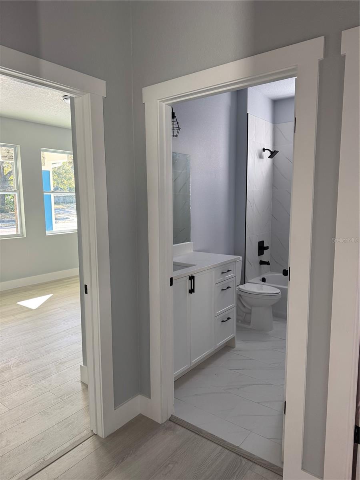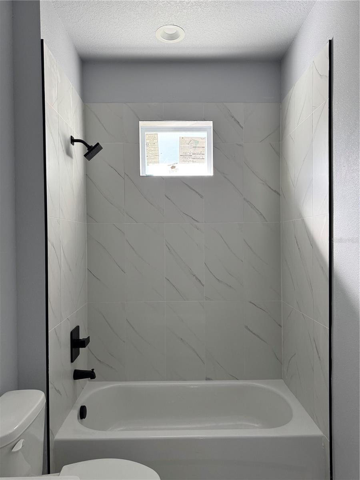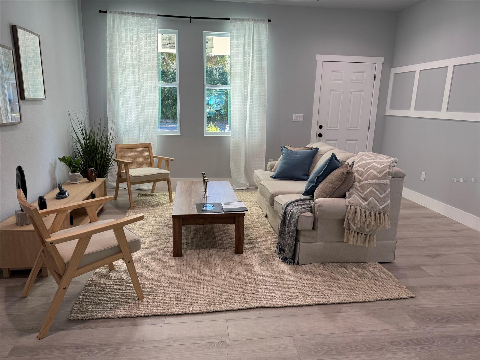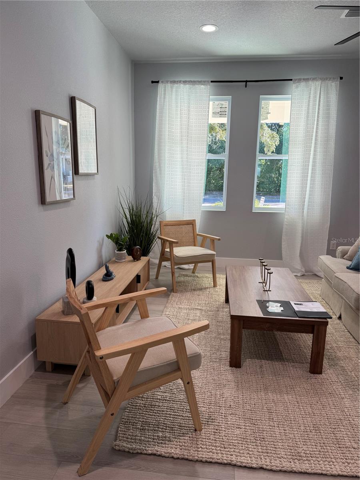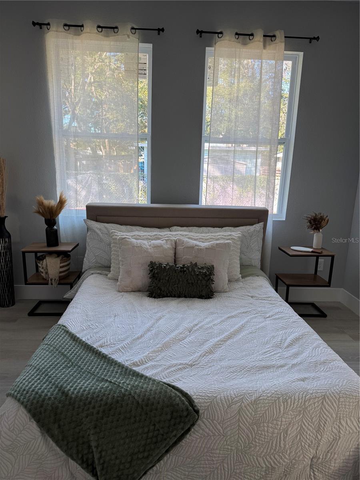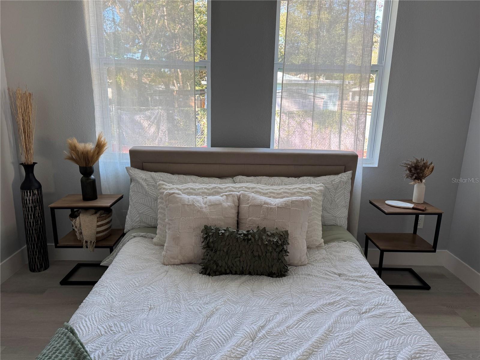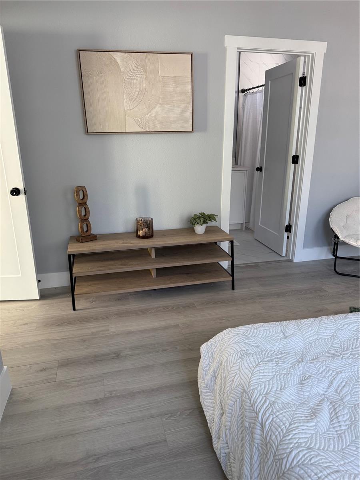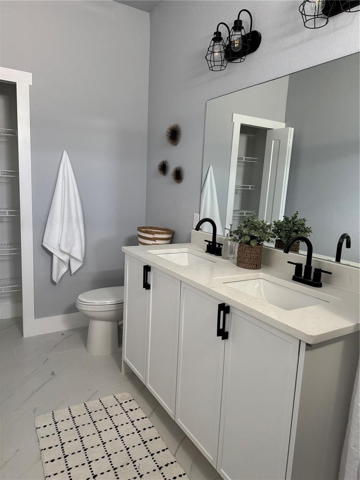4200 15th Street, TAMPA, FL 33610
Contact Broker IDX Sites Inc.
Schedule A Showing
Request more information
- MLS#: TB8399925 ( Residential )
- Street Address: 4200 15th Street
- Viewed: 1
- Price: $434,999
- Price sqft: $222
- Waterfront: No
- Year Built: 2025
- Bldg sqft: 1957
- Bedrooms: 3
- Total Baths: 2
- Full Baths: 2
- Days On Market: 3
- Additional Information
- Geolocation: 27.9834 / -82.4432
- County: HILLSBOROUGH
- City: TAMPA
- Zipcode: 33610
- Subdivision: Mackmay Sub
- Elementary School: Edison HB
- Middle School: McLane HB
- High School: Middleton HB
- Provided by: CHARLES RUTENBERG REALTY INC
- Contact: Roxana Argueta
- 727-538-9200

- DMCA Notice
-
DescriptionOne or more photo(s) has been virtually staged. Builder close out price special on this home. Bungalow style in south seminole heights. New construction features an open floorplan with 9' 4" ceilings throughout, modern finishes and much more, this one is sure to impress! You'll quickly notice the top of the line designer colors and touches in every corner. The kitchen is a chef's dream, featuring modern white shelves up to the ceiling, extra quartz counter space, breakfast bar, pantry, and stainless steel appliances includes refrigerator, washer, dryer, microwave, range, dishwasher. No space is wasted in this floor plan, the large master suite showcases doublesink in master bathroom and spacious walk in closet with waterproof laminate throughout the home. All bathrooms have quartz countertops. Storage will not be an issue with spacious closets throughout, look no further! This is a highly desirable location with the advantages of an energy efficient brand new construction home with impact windows. New construction home warranty is included. Centrally located only minutes to ybor/downtown, major highways, easy access to international airport, ikea, armature works, riverwalk, curtis hixon waterfront park, channelside, hyde park, soho, bayshore, usf and ut, hospitals, award winning restaurants, and short drive to the best beaches in the whole country: st pete/clearwater; all make this location the place to be. No flood insurance required, no cdd/hoa fees/deed restrictions
Property Location and Similar Properties
Features
Appliances
- Dishwasher
- Disposal
- Electric Water Heater
- Microwave
- Range
Home Owners Association Fee
- 0.00
Builder Name
- Barah Properties
Carport Spaces
- 0.00
Close Date
- 0000-00-00
Cooling
- Central Air
Country
- US
Covered Spaces
- 0.00
Exterior Features
- Balcony
- Lighting
Flooring
- Ceramic Tile
- Luxury Vinyl
Furnished
- Unfurnished
Garage Spaces
- 0.00
Heating
- Central
High School
- Middleton-HB
Insurance Expense
- 0.00
Interior Features
- Ceiling Fans(s)
- Eat-in Kitchen
- High Ceilings
- Kitchen/Family Room Combo
- Open Floorplan
- Primary Bedroom Main Floor
- Solid Surface Counters
- Solid Wood Cabinets
- Walk-In Closet(s)
Legal Description
- MACKMAY SUB LOT 6 AND E 1/2 OF ALLEY ABUTTING THEREOF
Levels
- One
Living Area
- 1706.00
Lot Features
- Cleared
- Corner Lot
Middle School
- McLane-HB
Area Major
- 33610 - Tampa / East Lake
Net Operating Income
- 0.00
New Construction Yes / No
- Yes
Occupant Type
- Vacant
Open Parking Spaces
- 0.00
Other Expense
- 0.00
Parcel Number
- A-06-29-19-4LQ-000000-00006.0
Possession
- Close Of Escrow
Property Condition
- Completed
Property Type
- Residential
Roof
- Shingle
School Elementary
- Edison-HB
Sewer
- Public Sewer
Style
- Bungalow
Tax Year
- 2024
Township
- 29
Utilities
- Cable Available
- Electricity Available
- Electricity Connected
- Phone Available
- Private
- Public
- Sewer Available
- Sewer Connected
- Water Available
- Water Connected
Virtual Tour Url
- https://www.propertypanorama.com/instaview/stellar/TB8399925
Water Source
- Public
Year Built
- 2025
Zoning Code
- SH-RS



