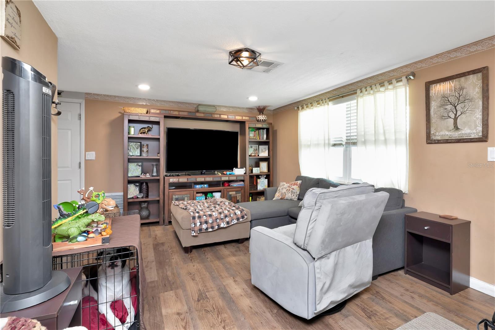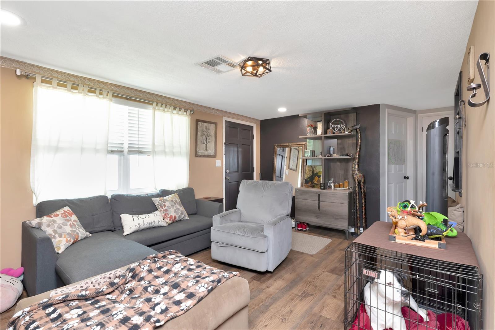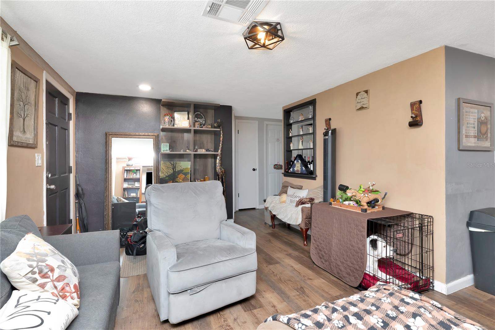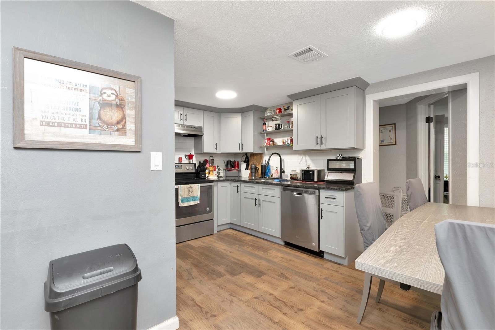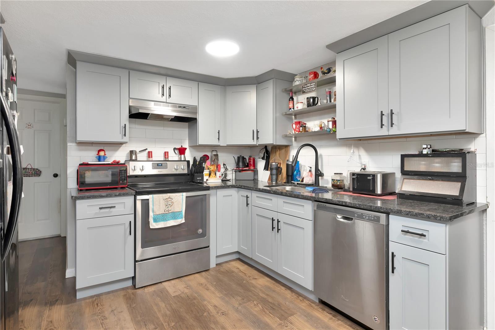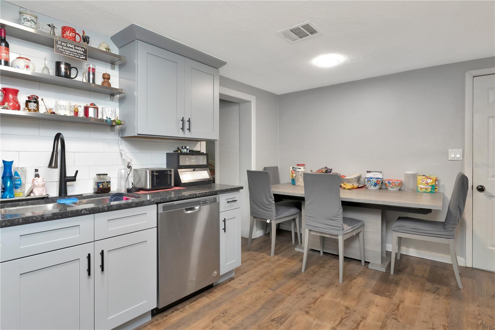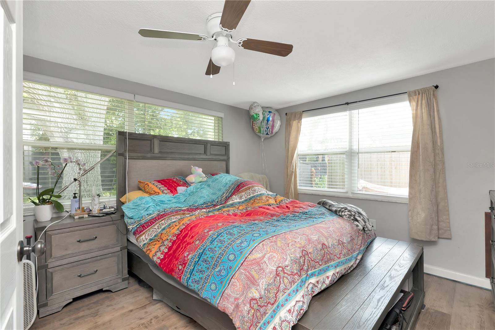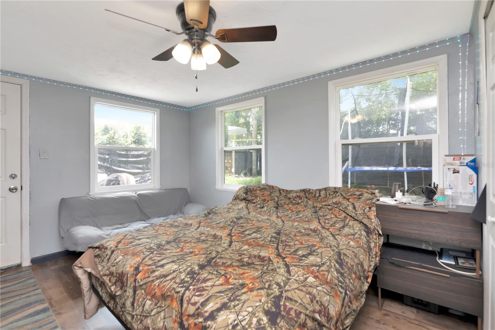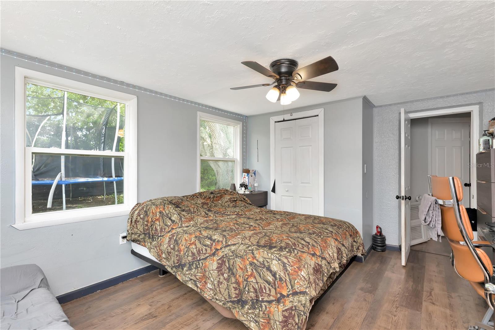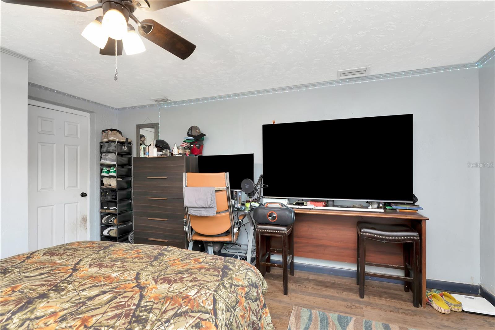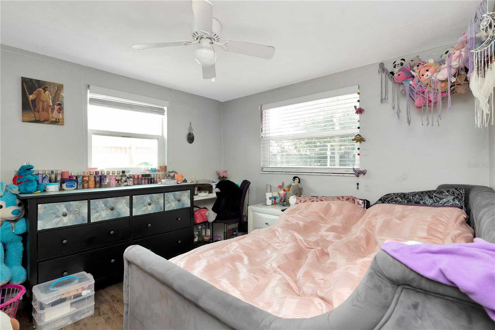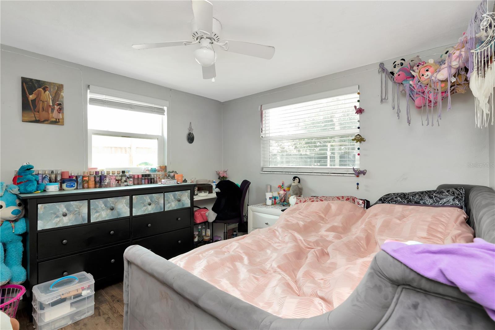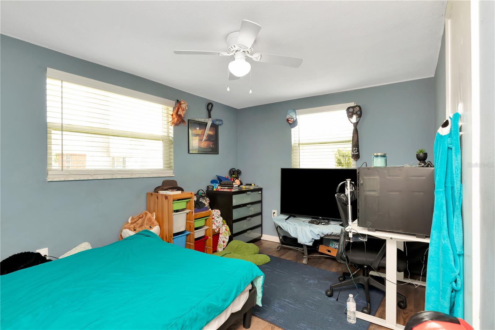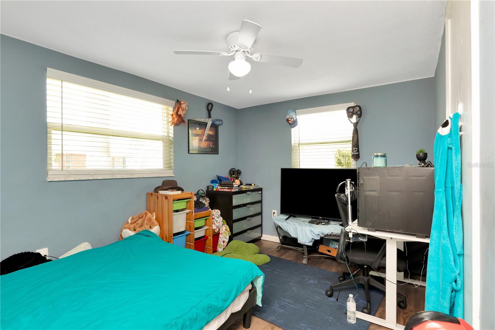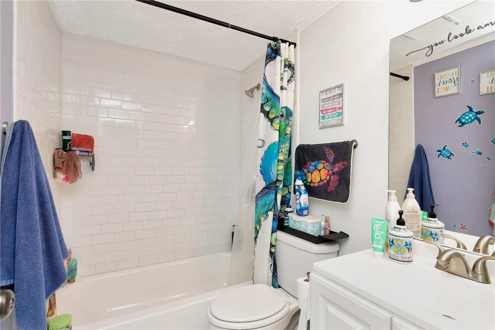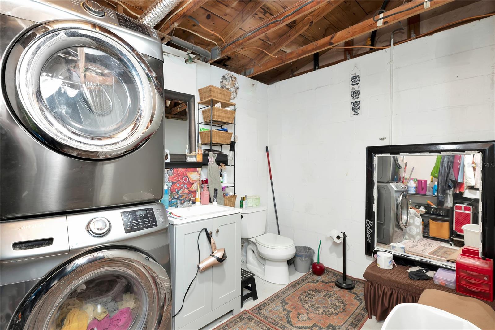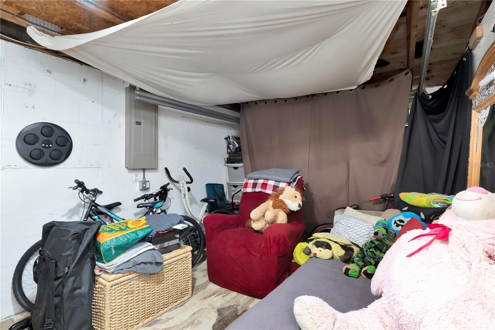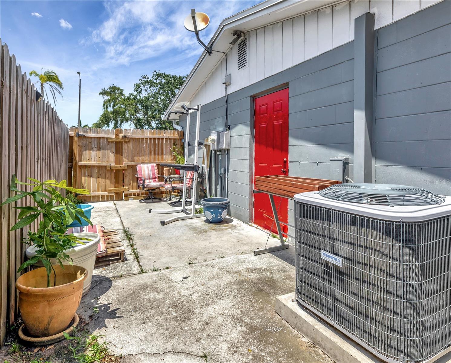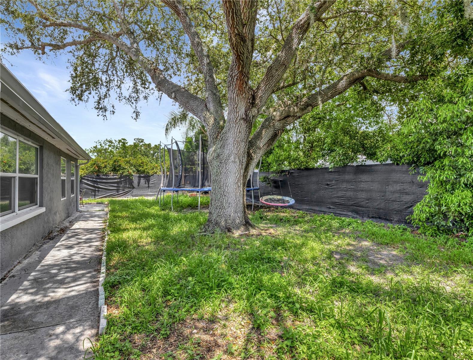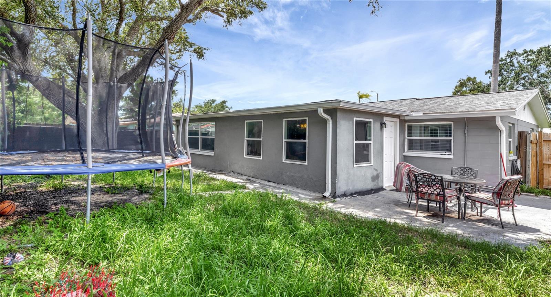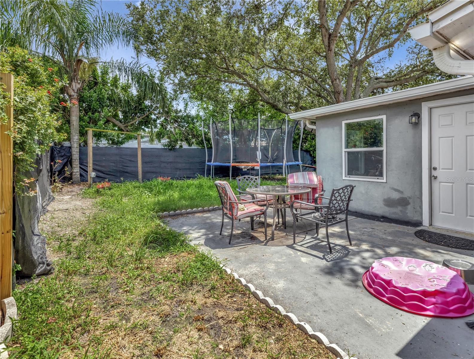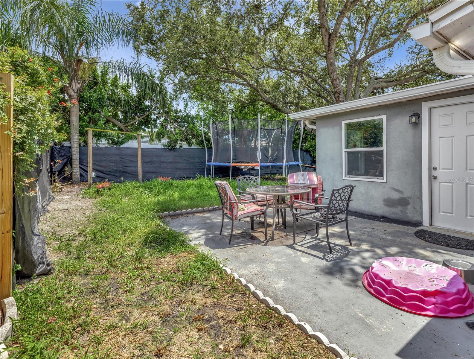3426 Coldwell Drive, HOLIDAY, FL 34691
Contact Tropic Shores Realty
Schedule A Showing
Request more information
- MLS#: TB8399753 ( Residential )
- Street Address: 3426 Coldwell Drive
- Viewed: 255
- Price: $285,000
- Price sqft: $193
- Waterfront: No
- Year Built: 1974
- Bldg sqft: 1476
- Bedrooms: 4
- Total Baths: 2
- Full Baths: 1
- 1/2 Baths: 1
- Garage / Parking Spaces: 1
- Days On Market: 236
- Additional Information
- Geolocation: 28.1815 / -82.7572
- County: PASCO
- City: HOLIDAY
- Zipcode: 34691
- Subdivision: Holiday Lake Estates
- Elementary School: Gulf Trace
- Middle School: Paul R. Smith
- High School: Anclote
- Provided by: COLDWELL BANKER REALTY
- Contact: Nicole Alexiou
- 813-253-2444

- DMCA Notice
-
DescriptionDiscover your Florida retreat in the heart of Holiday Lake Estates! This beautifully refreshed 4 bedroom, 1.5 bath home with NO HOA invites you to experience laid back living, walking distance to Tarpon Springs quaint shops, waterfront dining, and sandy shores. Step inside to all new vinyl flooring (2025) throughout. The kitchen dazzles with fresh 2025 cabinetry, sleek granite counters, and stainless appliancesperfect for hosting friends or whipping up seaside snacks. The split plan design includes a bedroom with direct access to a private backyard patio, creating flexibility for family, guests, or office space. Recent upgrades ensure peace of mind: roof, HVAC, and insulated windows (2017); updated electrical (2018); and a fully remodeled bathroom (2017). A fenced yard, double driveway, and attached garage + bonus half bath deliver both functionality and comfort. Just a short drive to beaches, marinas, and local hotspotsthis home blends convenience with coastal charm. Whether you're looking for a primary residence, an investment opportunity, or a rental ready gem, this move in ready block home offers versatility and value.
Property Location and Similar Properties
Features
Appliances
- Cooktop
- Dishwasher
- Dryer
- Washer
Home Owners Association Fee
- 0.00
Carport Spaces
- 0.00
Close Date
- 0000-00-00
Cooling
- Central Air
- Attic Fan
Country
- US
Covered Spaces
- 0.00
Exterior Features
- Lighting
- Other
Flooring
- Vinyl
Garage Spaces
- 1.00
Heating
- Central
High School
- Anclote High-PO
Insurance Expense
- 0.00
Interior Features
- Built-in Features
- Ceiling Fans(s)
- Eat-in Kitchen
- Living Room/Dining Room Combo
- Primary Bedroom Main Floor
- Solid Surface Counters
- Thermostat
Legal Description
- HOLIDAY LAKE ESTATES UNIT 22 PB 13 PGS 45-46 LOT 1810
Levels
- One
Living Area
- 1116.00
Middle School
- Paul R. Smith Middle-PO
Area Major
- 34691 - Holiday/Tarpon Springs
Net Operating Income
- 0.00
Occupant Type
- Owner
Open Parking Spaces
- 0.00
Other Expense
- 0.00
Other Structures
- Shed(s)
Parcel Number
- 36-26-15-097A-00001-8100
Pets Allowed
- Cats OK
- Dogs OK
Property Type
- Residential
Roof
- Shingle
School Elementary
- Gulf Trace Elementary
Sewer
- Public Sewer
Tax Year
- 2024
Township
- 26S
Utilities
- Electricity Connected
- Public
- Water Connected
Views
- 255
Virtual Tour Url
- https://www.propertypanorama.com/instaview/stellar/TB8399753
Water Source
- Public
Year Built
- 1974
Zoning Code
- R4




