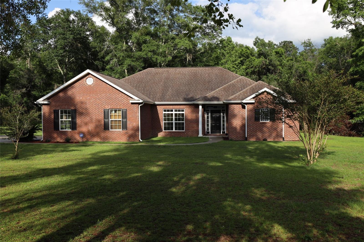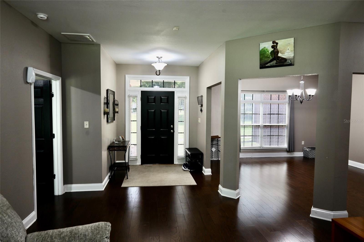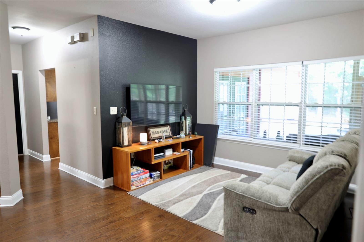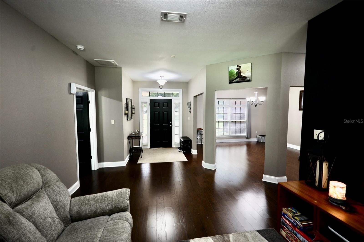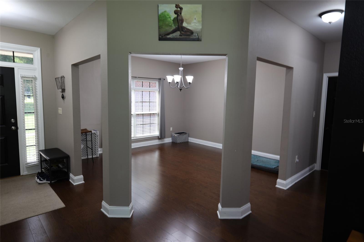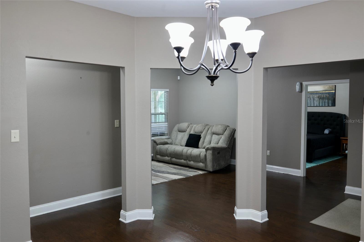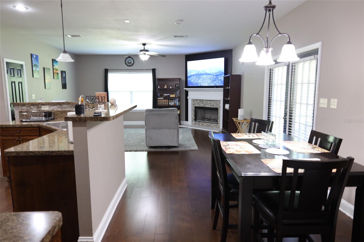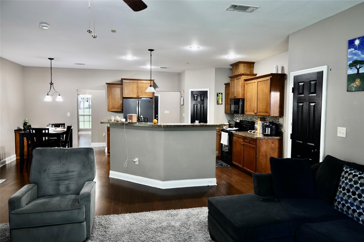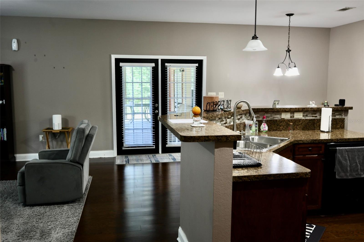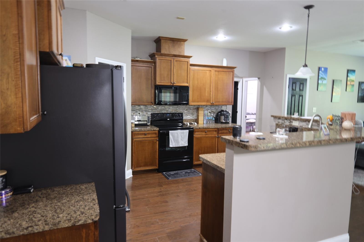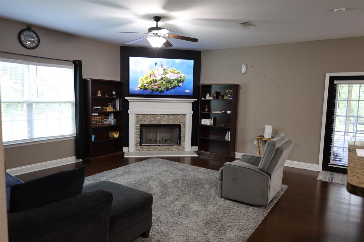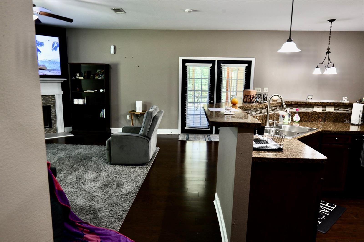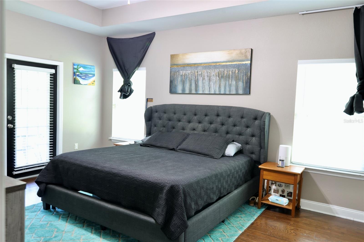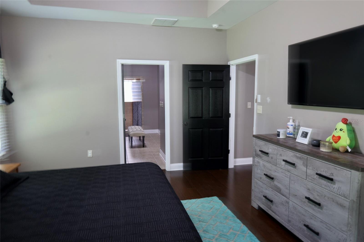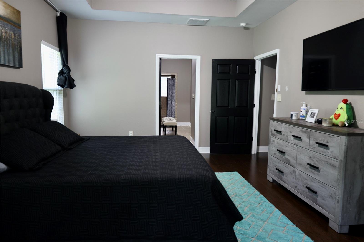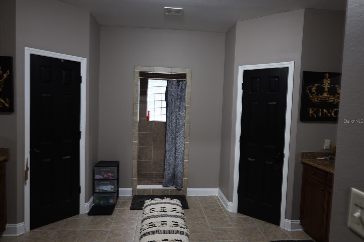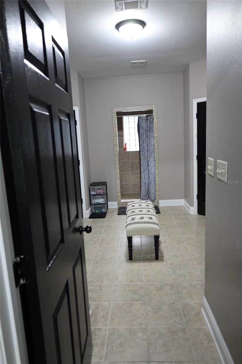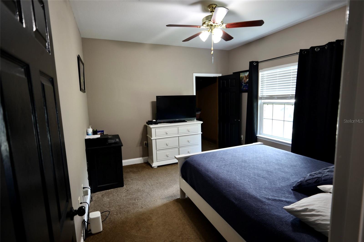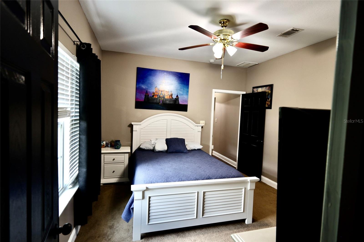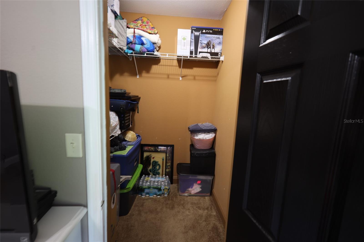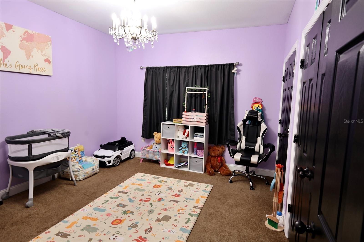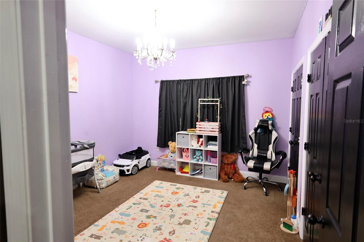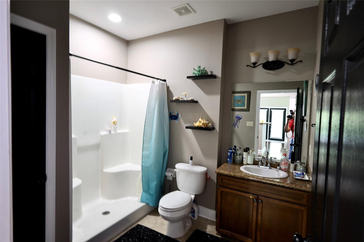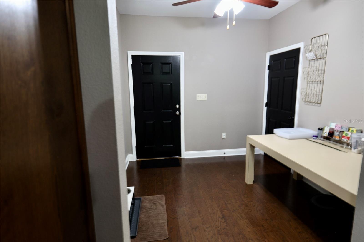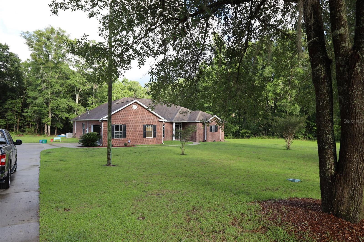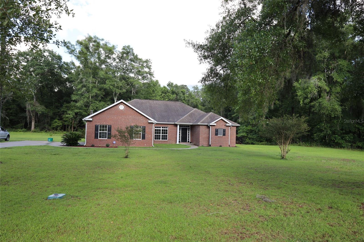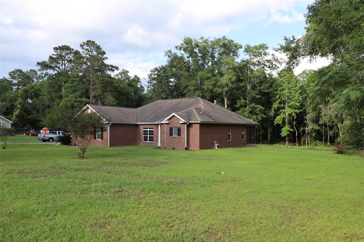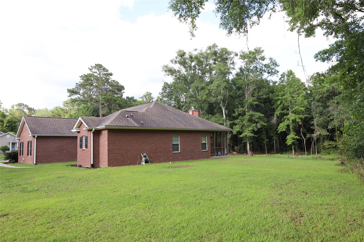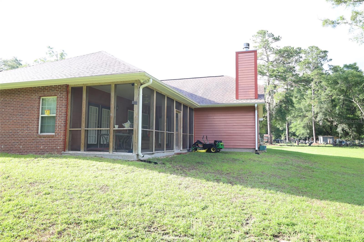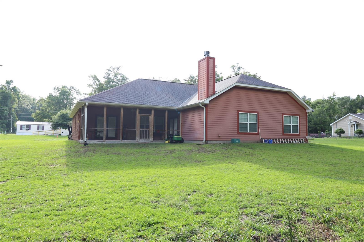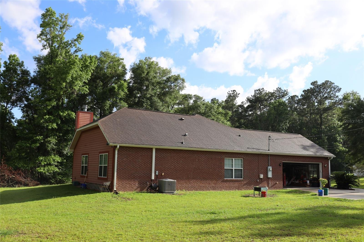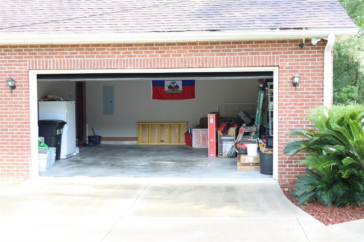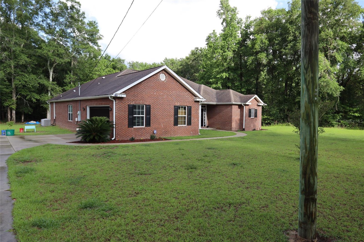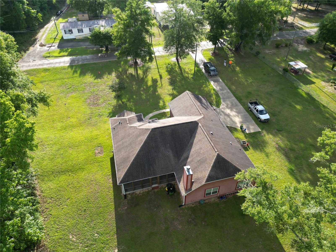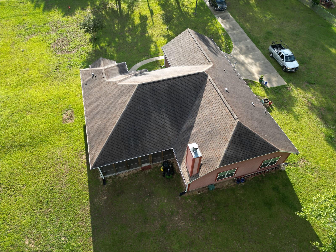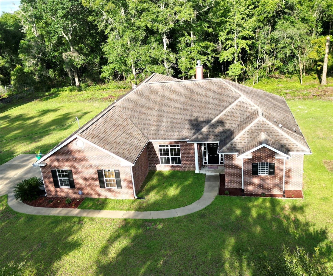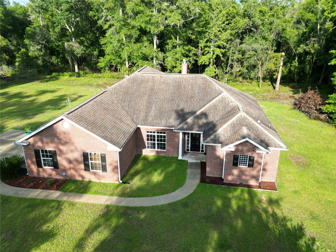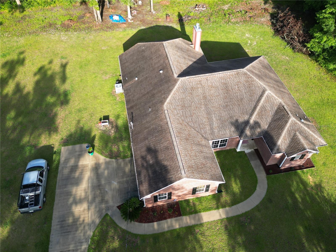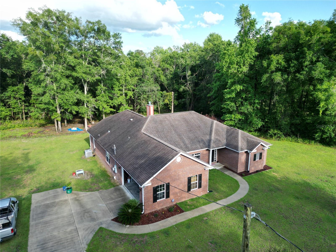325 Mine Rd Road, MIDWAY, FL 32343
Contact Broker IDX Sites Inc.
Schedule A Showing
Request more information
- MLS#: TB8399610 ( Residential )
- Street Address: 325 Mine Rd Road
- Viewed: 1
- Price: $380,000
- Price sqft: $156
- Waterfront: No
- Year Built: 2011
- Bldg sqft: 2434
- Bedrooms: 3
- Total Baths: 2
- Full Baths: 2
- Garage / Parking Spaces: 2
- Days On Market: 11
- Additional Information
- Geolocation: 30.4899 / -84.4541
- County: GADSDEN
- City: MIDWAY
- Zipcode: 32343
- Subdivision: Or 937 P 375 Or 919 P 1341 O
- Provided by: MAINHOUSE REALTY ASSOCIATES
- Contact: Jeff Randall
- 813-477-8870

- DMCA Notice
-
DescriptionImmaculately cared for Custom built & designed ,home ready for its new owner to enjoy its peaceful and tranquil environment. Energy efficient all brick exterior, architectural roof and a lovely screened back porch. There are plenty of upgrades casements & crown molding and soaring high ceilings. The kitchen overlooks the the family room and snack bar which features many window and natural light, wood flooring, and a gorgeous wood burning fireplace. The formal living Room joins the large formal dining area for those large family gatherings. The indoor laundry is accompanied by the huge mud room/flex room which can be utilized as a multipurpose area. Just a short drive to the city but enough distance to be unbothered, this is a great home which is more than worth the drive.
Property Location and Similar Properties
Features
Appliances
- Dishwasher
- Disposal
- Gas Water Heater
- Microwave
- Range Hood
- Refrigerator
Home Owners Association Fee
- 0.00
Carport Spaces
- 0.00
Close Date
- 0000-00-00
Cooling
- Central Air
Country
- US
Covered Spaces
- 0.00
Exterior Features
- French Doors
- Sliding Doors
Flooring
- Carpet
- Laminate
Garage Spaces
- 2.00
Heating
- Central
Insurance Expense
- 0.00
Interior Features
- Ceiling Fans(s)
- Open Floorplan
- Split Bedroom
- Walk-In Closet(s)
- Window Treatments
Legal Description
- OR 919 P 1341; OR 762 P 1270 OR 743 P 209 COMM AT SWC OF NW1/4 OF NE1/4 OF SECTION 17-1N-2W; THENCE NORTH 00*00'28" W 525 FT TO THE POINT OF BEGINNING; FROM SAID POINT OF BEGINNING NORTH 00*00'28" W 210 FT; NORTH 89*59'32" E 210 FT; SOUTH 00*00'28" E 210 FT; SOUTH 89859'32" W 210 FT TO THE POINT OF BEGINNING. OR 608 P 1310 OR 605 P 1036
Levels
- One
Living Area
- 2434.00
Lot Features
- Cleared
- In County
- Paved
Area Major
- 99999 - Unknown
Net Operating Income
- 0.00
Occupant Type
- Owner
Open Parking Spaces
- 0.00
Other Expense
- 0.00
Parcel Number
- 4-17-1N-2W-0000-00122-0600
Parking Features
- Garage Faces Side
Property Condition
- Completed
Property Type
- Residential
Roof
- Shingle
Sewer
- Septic Tank
Style
- Ranch
- Traditional
Tax Year
- 2024
Township
- 01N
Utilities
- Underground Utilities
Virtual Tour Url
- https://www.propertypanorama.com/instaview/stellar/TB8399610
Water Source
- Public
Year Built
- 2011
Zoning Code
- SGL FAM 20




