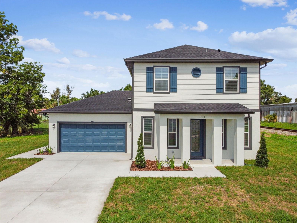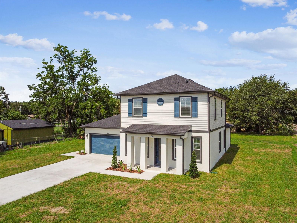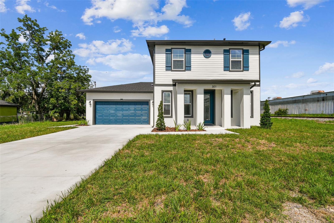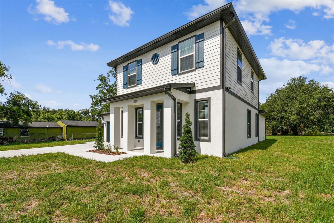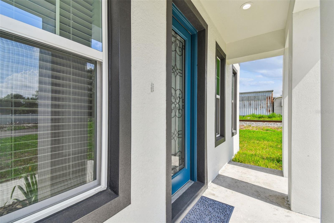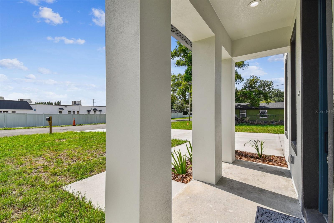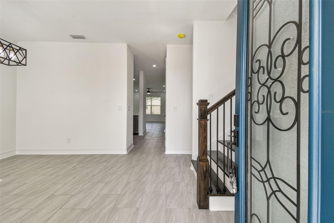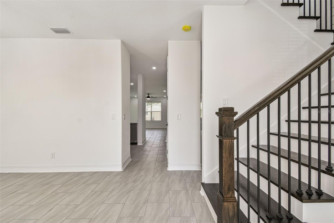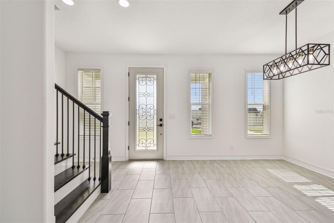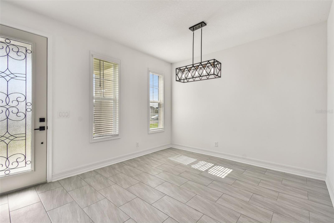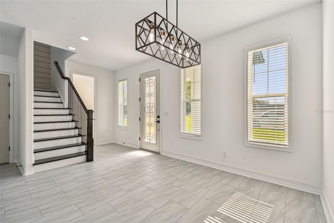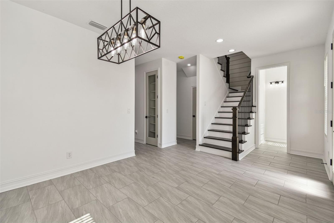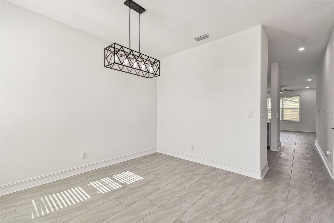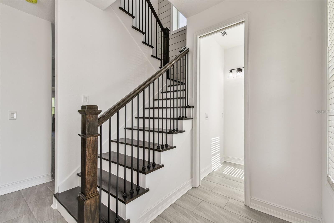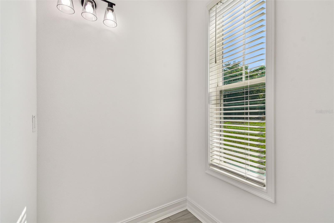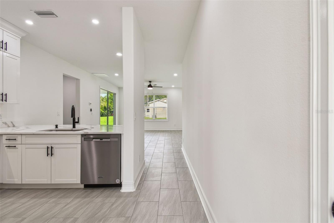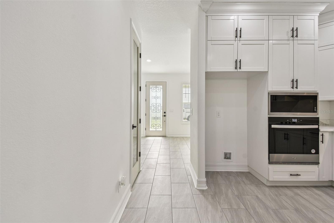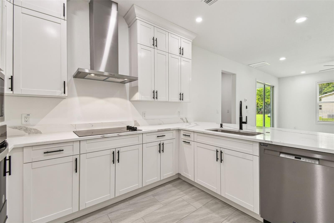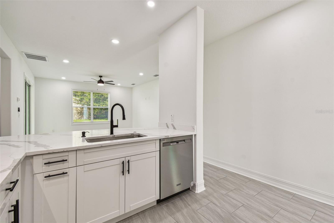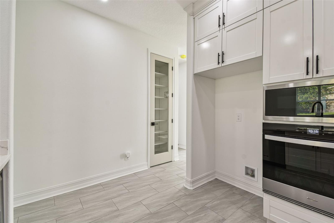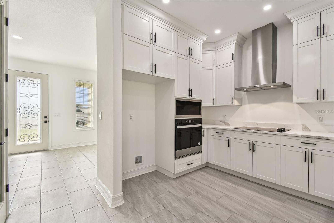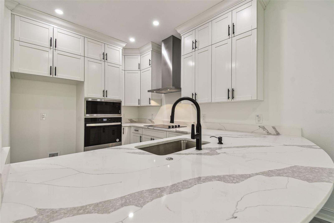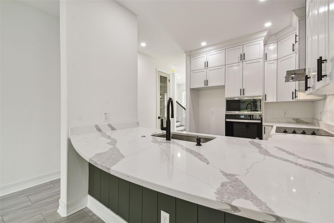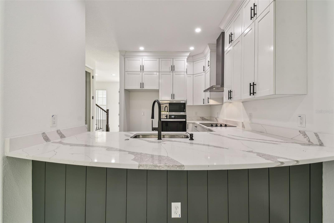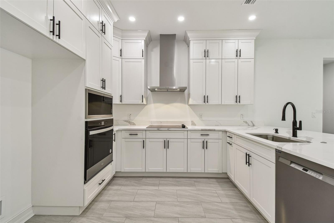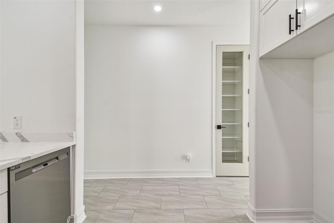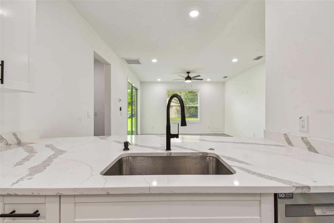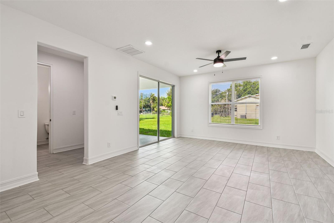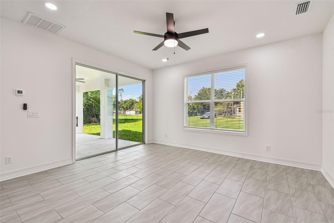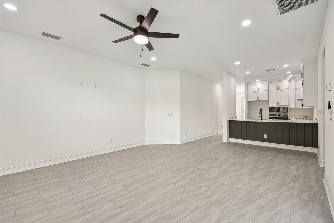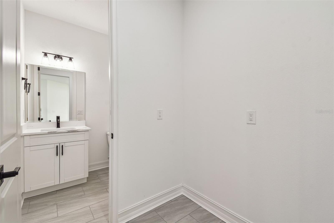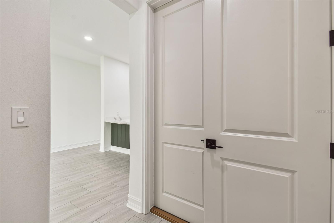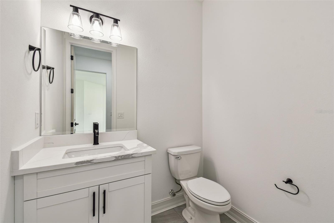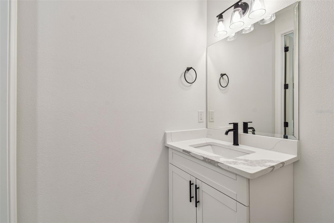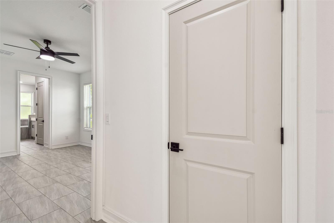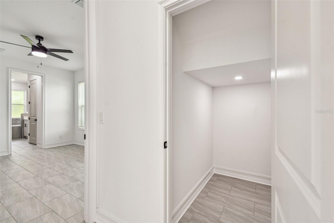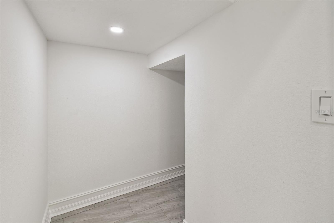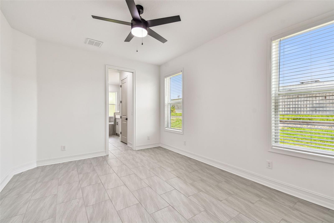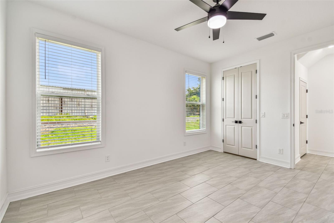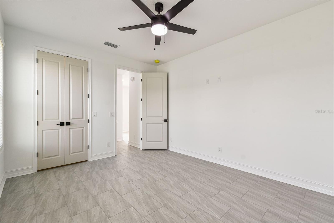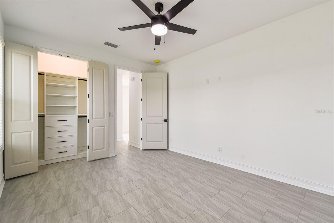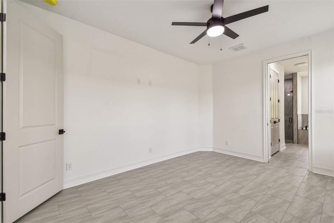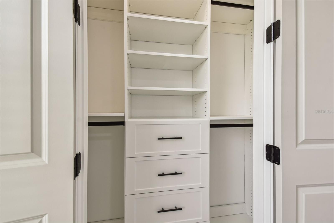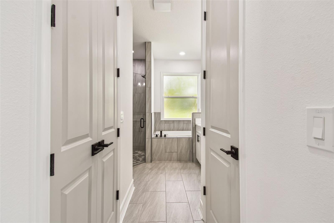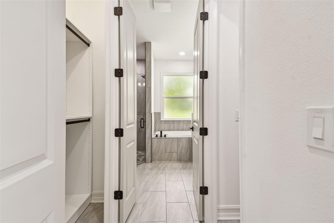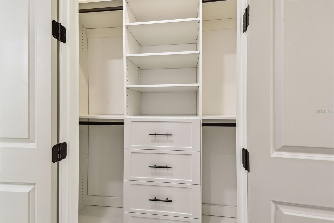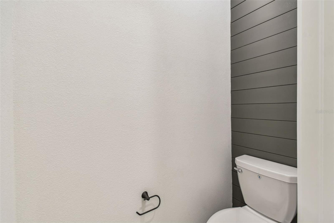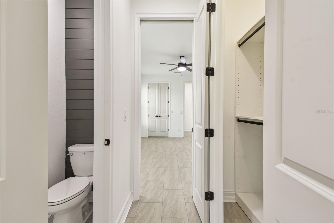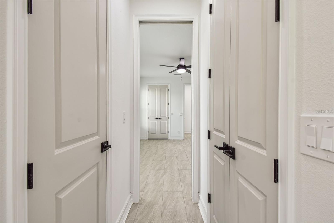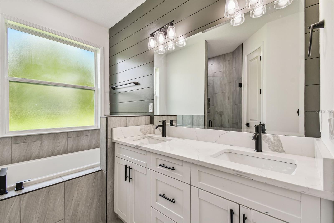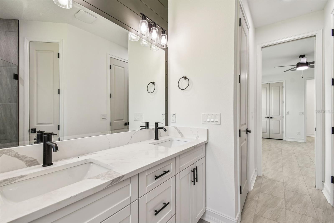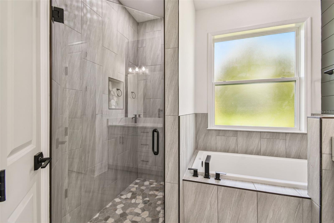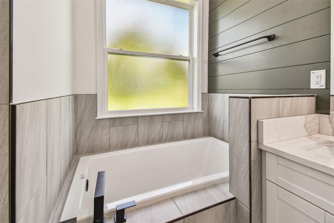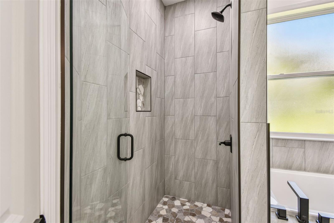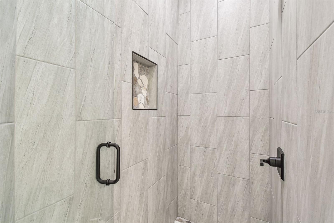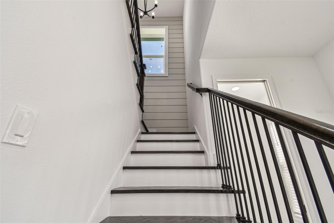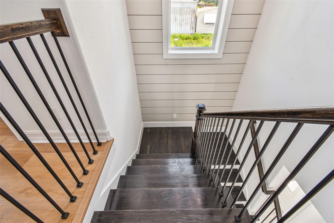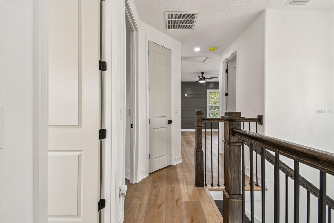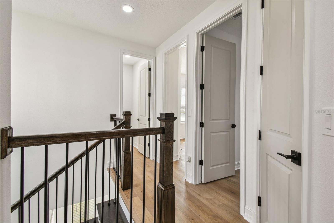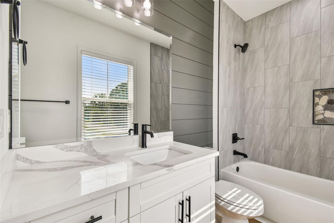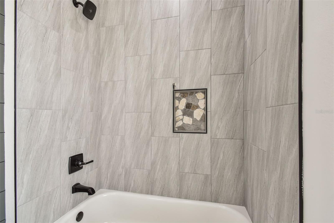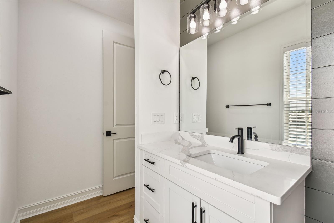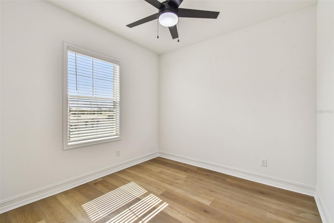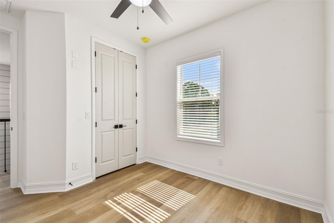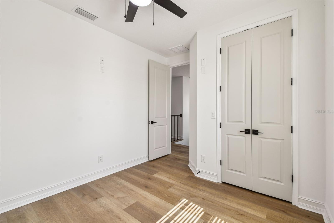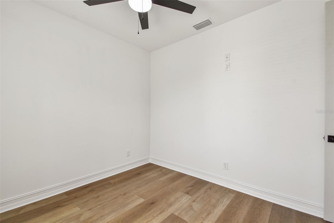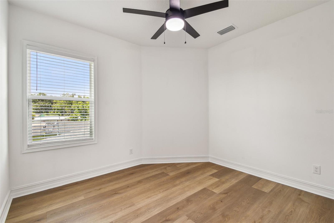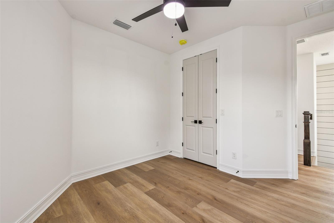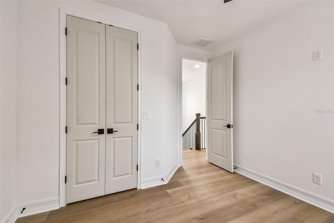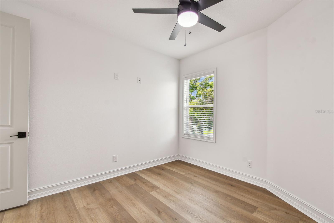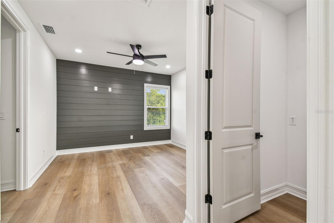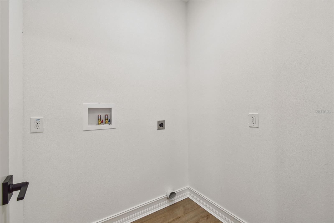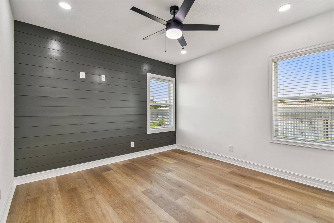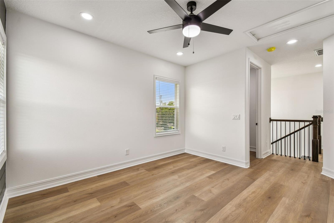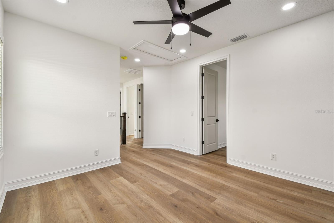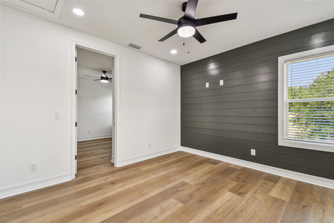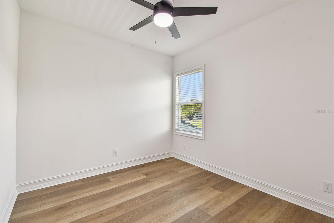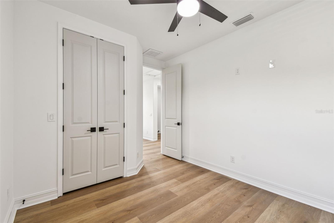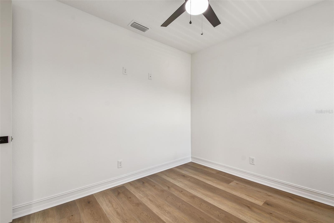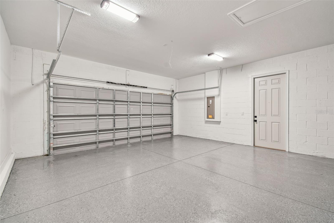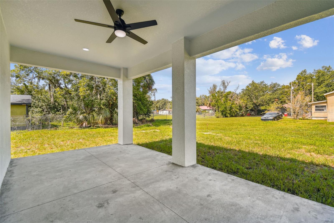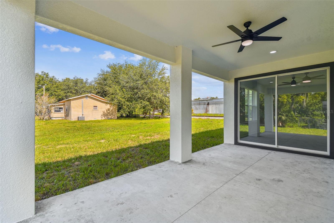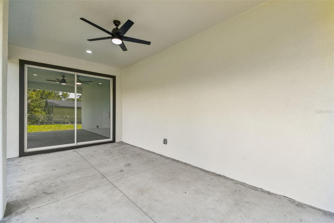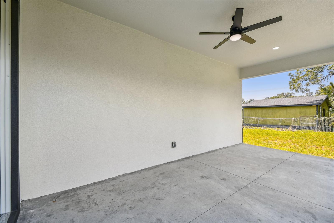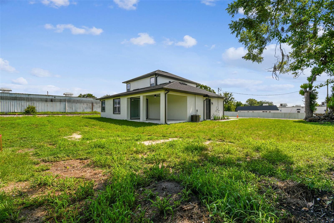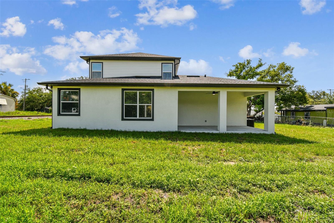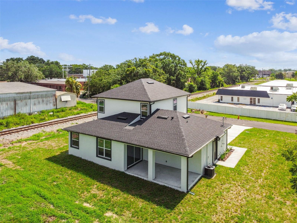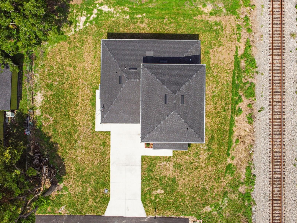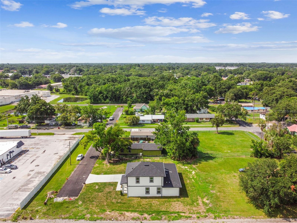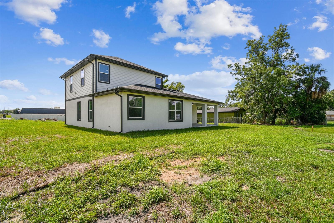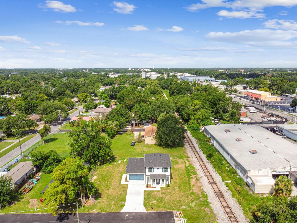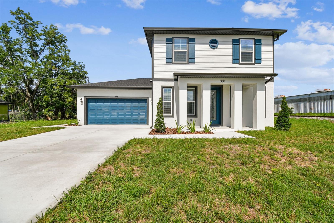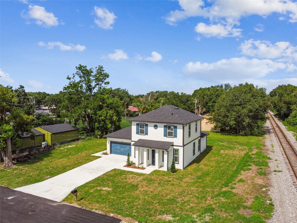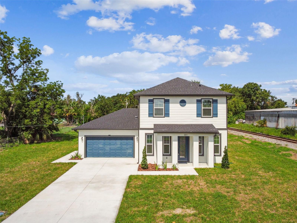301 Daniels Street, PLANT CITY, FL 33563
Contact Broker IDX Sites Inc.
Schedule A Showing
Request more information
- MLS#: TB8399360 ( Residential )
- Street Address: 301 Daniels Street
- Viewed: 1
- Price: $425,000
- Price sqft: $147
- Waterfront: No
- Year Built: 2025
- Bldg sqft: 2887
- Bedrooms: 4
- Total Baths: 3
- Full Baths: 2
- 1/2 Baths: 1
- Garage / Parking Spaces: 2
- Days On Market: 5
- Additional Information
- Geolocation: 28.0128 / -82.127
- County: HILLSBOROUGH
- City: PLANT CITY
- Zipcode: 33563
- Subdivision: Plant Cit Warrens
- Elementary School: Burney HB
- Middle School: Tomlin HB
- High School: Plant City HB
- Provided by: EXP REALTY LLC
- Contact: Ana Vega, PA
- 888-883-8509

- DMCA Notice
-
DescriptionWhy settle when you can have it all? Discover the perfect blend of elegance, space, and value in this stunning, BRAND NEW custom built homeoffering upscale living at a surprisingly affordable price. This immaculate 4 bedroom, 2.5 bath home with a bonus loft, two car garage, and no HOA or CDD fees is the one youve been waiting for. From the moment you step inside, you'll be captivated by the expansive open concept layout, thoughtfully designed for modern living, entertaining, and comfort. Luxury vinyl plank flooring flows seamlessly through the living areas, perfectly complementing the neutral designer palette and upscale finishes. The chef inspired kitchen is a true showstopperfeaturing sleek cabinetry, sparkling quartz countertops, and top of the line appliances that make cooking a joy. Downstairs, the primary suite is your personal retreatcomplete with dual oversized walk in closets, a spa style en suite with double vanities, a deep garden soaking tub, and a beautiful walk in shower. Upstairs, youll find three more generously sized bedrooms, each with upgraded California closets, and a spacious loft ideal for a game room, family space, or home office. Step outside to your covered lanaithe perfect setting for evening BBQs, morning coffee, or quiet moments of relaxation under the Florida sun. And with no HOA, no CDD, and no flood insurance required, you have the freedom to live life on your termspark your toys, bring your extra vehicles, and enjoy the wide open space! PRIME LOCATION !!! Live just minutes from charming Downtown Plant City and local favorites like Freds Market, The Strawberry Hut, and Krazy Kup Coffee. Take a weekend trip to Keel & Curley Winery, Edward Medard Park, or Dinosaur World. Convenient access to I 4 puts you just 20 minutes from Lakeland, 30 minutes from Tampa, and under an hour to Orlando. No HOA. No CDD Fees. No Flood Zone. Top Rated Schools. Dont miss your chance to own affordable luxury in a vibrant, thriving community. This home has it ALL: space, style, and a location youll love. Opportunities like this are rareschedule your private tour today before its gone!
Property Location and Similar Properties
Features
Appliances
- Built-In Oven
- Convection Oven
- Cooktop
- Dishwasher
- Electric Water Heater
- Microwave
Home Owners Association Fee
- 0.00
Carport Spaces
- 0.00
Close Date
- 0000-00-00
Cooling
- Central Air
Country
- US
Covered Spaces
- 0.00
Exterior Features
- Garden
- Rain Gutters
- Sliding Doors
Flooring
- Luxury Vinyl
Garage Spaces
- 2.00
Green Energy Efficient
- Appliances
- HVAC
- Insulation
- Water Heater
- Windows
Heating
- Central
High School
- Plant City-HB
Insurance Expense
- 0.00
Interior Features
- Ceiling Fans(s)
Legal Description
- PLANT CITY WARREN'S SURVEY SUB OF LOTS 1 2 4 BLOCK 29 LOTS 4 & 5 AND E 1/2 OF CLOSED ALLEY ABUTTING ON W
Levels
- Two
Living Area
- 2082.00
Lot Features
- City Limits
Middle School
- Tomlin-HB
Area Major
- 33563 - Plant City
Net Operating Income
- 0.00
New Construction Yes / No
- Yes
Occupant Type
- Vacant
Open Parking Spaces
- 0.00
Other Expense
- 0.00
Parcel Number
- P-29-28-22-5DC-000000-00004.0
Possession
- Close Of Escrow
Property Condition
- Completed
Property Type
- Residential
Roof
- Shingle
School Elementary
- Burney-HB
Sewer
- Public Sewer
Tax Year
- 2024
Township
- 28
Utilities
- Sewer Available
- Sewer Connected
- Underground Utilities
- Water Available
- Water Connected
Virtual Tour Url
- https://www.propertypanorama.com/instaview/stellar/TB8399360
Water Source
- Public
Year Built
- 2025
Zoning Code
- R-2



