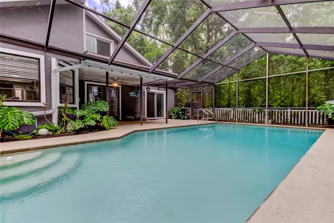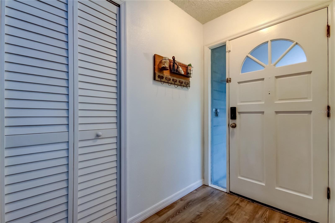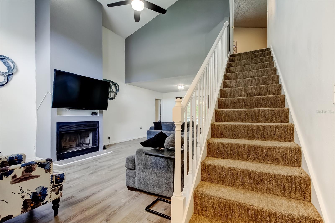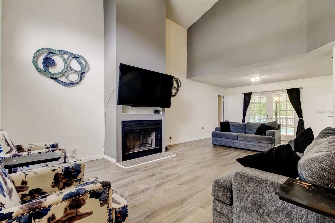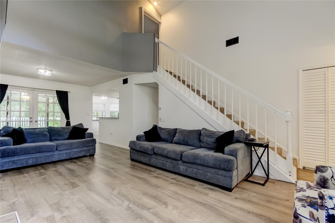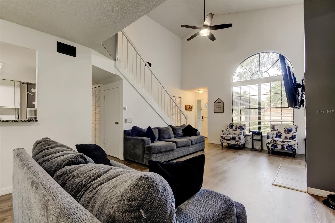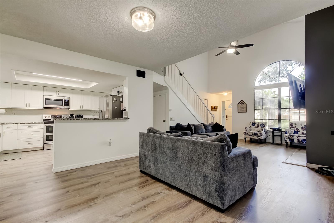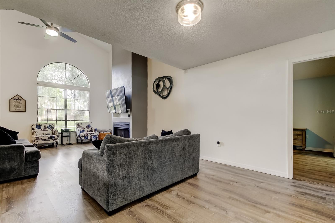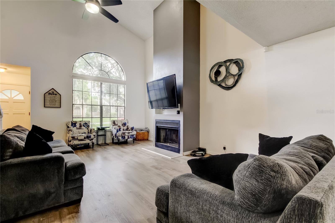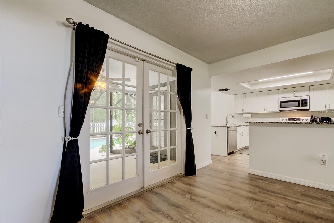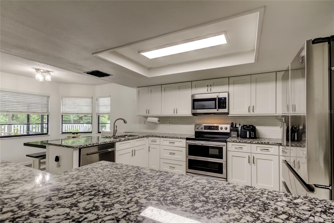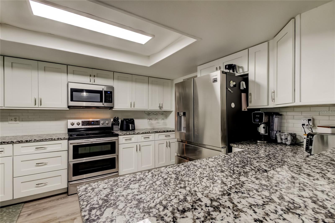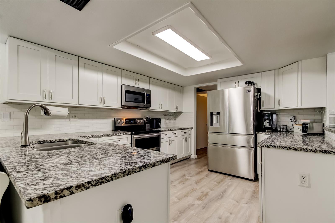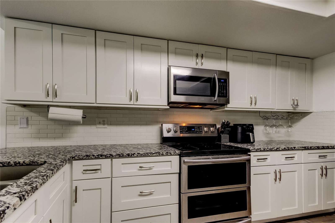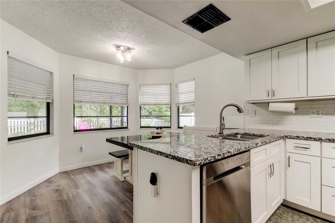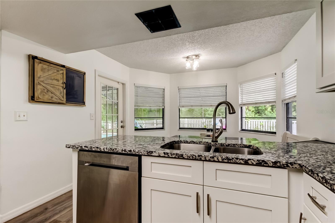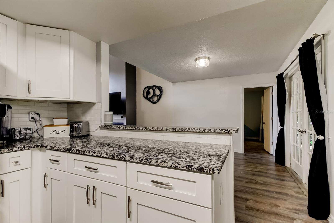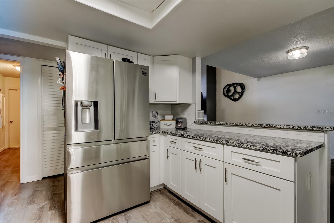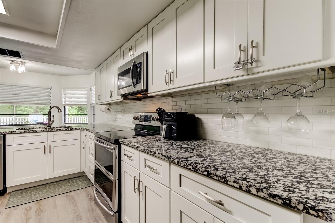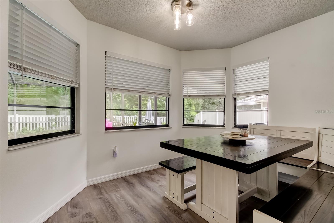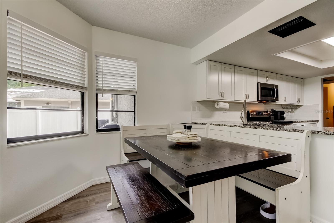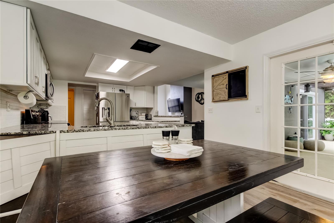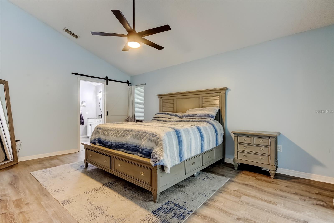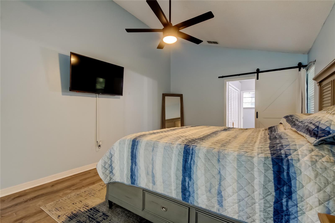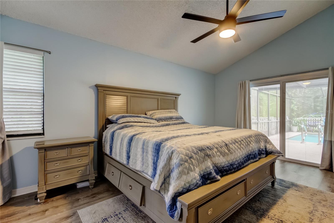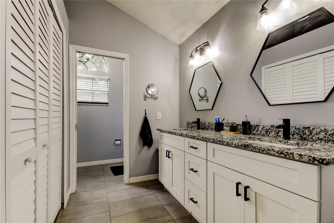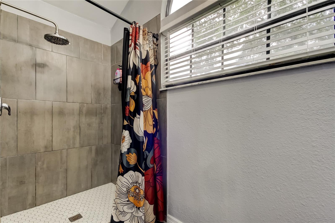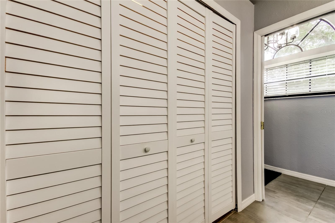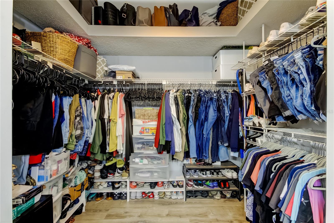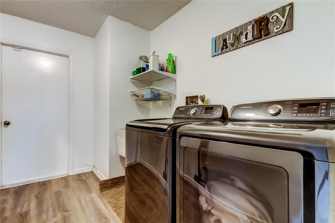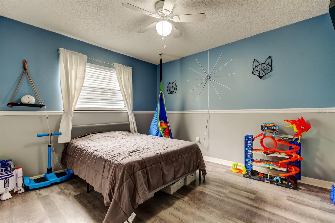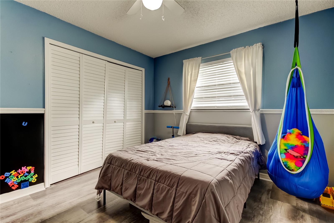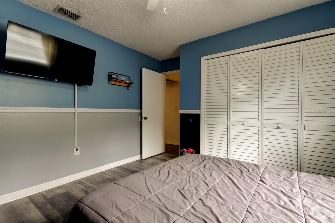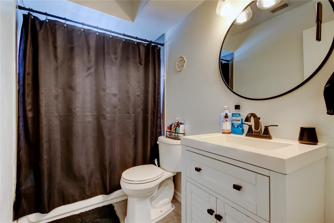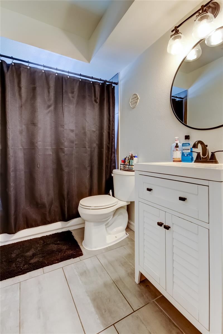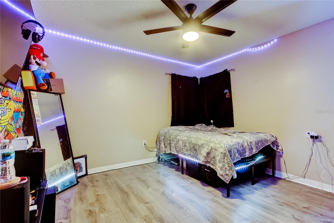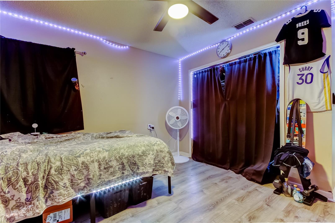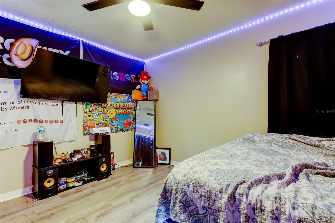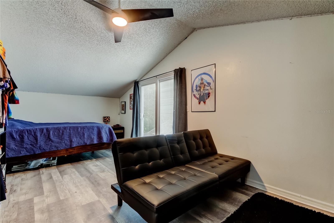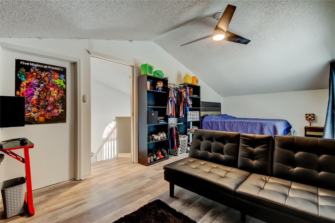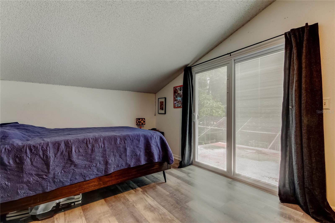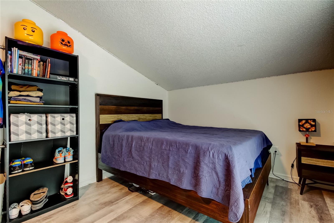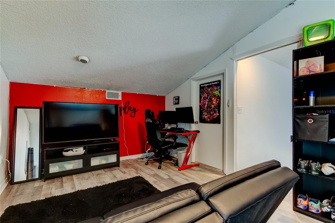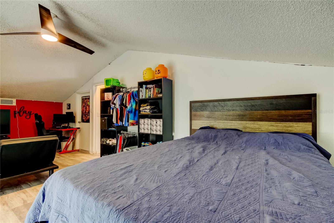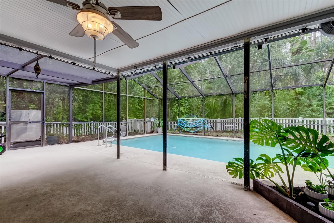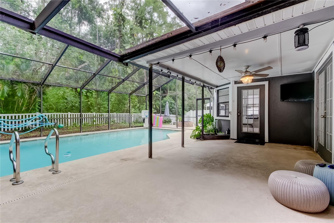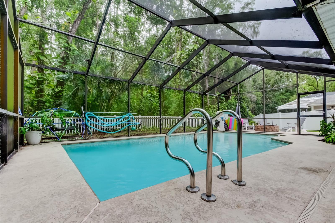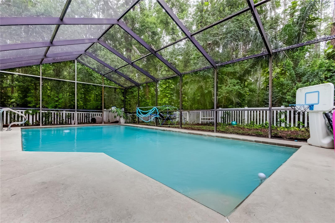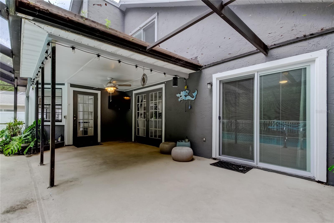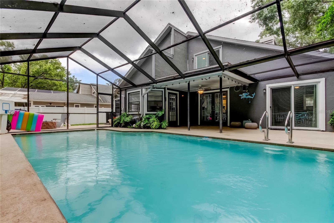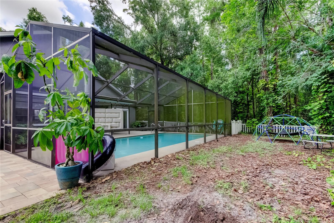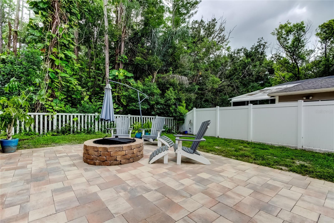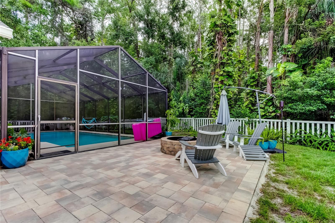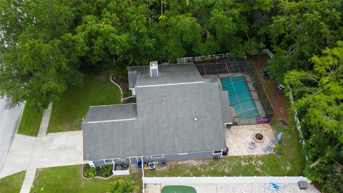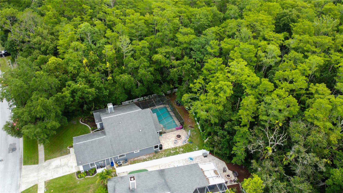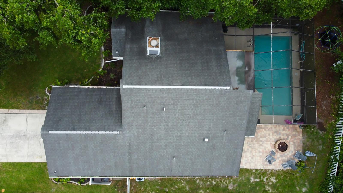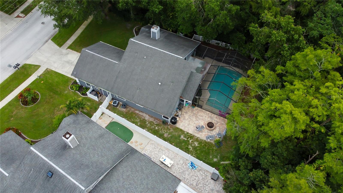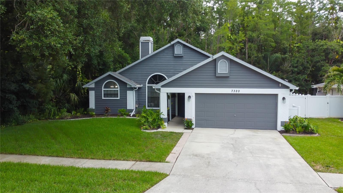7320 Hideaway Trail, NEW PORT RICHEY, FL 34655
Contact Broker IDX Sites Inc.
Schedule A Showing
Request more information
- MLS#: TB8398923 ( Residential )
- Street Address: 7320 Hideaway Trail
- Viewed: 3
- Price: $475,000
- Price sqft: $190
- Waterfront: No
- Year Built: 1986
- Bldg sqft: 2498
- Bedrooms: 3
- Total Baths: 2
- Full Baths: 2
- Garage / Parking Spaces: 2
- Days On Market: 13
- Additional Information
- Geolocation: 28.1903 / -82.693
- County: PASCO
- City: NEW PORT RICHEY
- Zipcode: 34655
- Elementary School: Trinity Oaks Elementary
- Middle School: Seven Springs Middle PO
- High School: J.W. Mitchell High PO
- Provided by: KELLER WILLIAMS SUBURBAN TAMPA
- Contact: April Heinrich
- 813-684-9500

- DMCA Notice
-
DescriptionWelcome to Natures Hideaway. If you are looking for a spacious and beautifully updated pool home, this is the one! Enter through the covered porch and pretty landscaped entrance to be greeted by the massive vaulted ceilings inside. This home includes 3 bedrooms, 2 baths, and a large bonus loft for any use youd like. Enjoy updated luxury vinyl plank floors throughout and french doors to access the massive pool deck for ultimate entertaining. The living room includes large windows for tons of natural light and a wood burning fireplace for those chilly nights. The open floorplan kitchen hosts granite countertops with a bar for added seating, white cabinetry, and stainless steel appliances. There is an eat in dining space just off of the kitchen lined with windows to enjoy the pretty conservations view with your morning coffee plus plenty of space for formal dining next to the living area as well. The primary bedroom is located downstairs and also includes those high vaulted ceilings, a barn door, plus sliding doors to maximize the view from your private oasis to the pool deck. The En suite Bath has double sinks with granite counters, a large walk in closet, and an oversized rain shower with modern tile finishes. There is a spacious laundry room with a utility sink for easy cleanups. Two additional bedrooms and a full bath with a shower tub combo and more modern finishes. Upstairs you will find the large bonus enclosed loft with sliders to again capture the pretty view and ample space for an extra bedroom, gaming room, or entertainment space, the possibilities are endless. This home has ample storage and there is an added air conditioned office space in the garage for a private work at home retreat. A bonus garage fridge is also included. Outside you will love the breathtaking conservation views with no rear or left neighbors for added privacy. Imagine all the fun filled days in the large inground heated pool for all year round fun. In the evenings sit around the firepit for a cozy fire or make some smores! The yard is fully fenced. This home has it all including location, conveniently located near shopping and dining. The new charter school opening soon at Imagine School Trinity only a short 2 minute drive, plus there are many options for public and charter schools surrounding this home as well, plus just a short drive to Hwy 54 or US 19. Call for your private tour today!
Property Location and Similar Properties
Features
Appliances
- Dishwasher
- Range
- Refrigerator
Home Owners Association Fee
- 460.00
Association Name
- Ameri-tech / Magda Hatka
Association Phone
- 727-726-8000
Carport Spaces
- 0.00
Close Date
- 0000-00-00
Cooling
- Central Air
Country
- US
Covered Spaces
- 0.00
Exterior Features
- French Doors
- Private Mailbox
Fencing
- Fenced
Flooring
- Luxury Vinyl
Garage Spaces
- 2.00
Heating
- Central
High School
- J.W. Mitchell High-PO
Insurance Expense
- 0.00
Interior Features
- Ceiling Fans(s)
- Open Floorplan
- Primary Bedroom Main Floor
- Vaulted Ceiling(s)
Legal Description
- NATURES HIDEAWAY PHASE I-A PB 24 PGS 47-49 LOT 77
Levels
- Two
Living Area
- 1940.00
Middle School
- Seven Springs Middle-PO
Area Major
- 34655 - New Port Richey/Seven Springs/Trinity
Net Operating Income
- 0.00
Occupant Type
- Owner
Open Parking Spaces
- 0.00
Other Expense
- 0.00
Parcel Number
- 16-26-27-0020-00000-0770
Pets Allowed
- Yes
Pool Features
- Heated
- In Ground
Possession
- Close Of Escrow
Property Type
- Residential
Roof
- Shingle
School Elementary
- Trinity Oaks Elementary
Sewer
- Public Sewer
Tax Year
- 2024
Township
- 26S
Utilities
- BB/HS Internet Available
- Electricity Connected
View
- Trees/Woods
Virtual Tour Url
- https://www.propertypanorama.com/instaview/stellar/TB8398923
Water Source
- Public
Year Built
- 1986
Zoning Code
- R4




