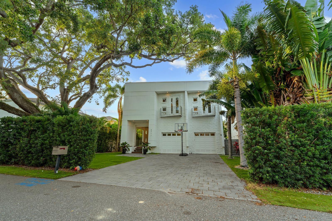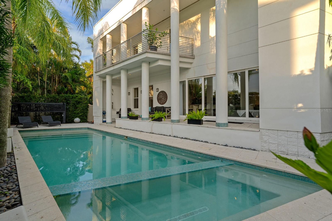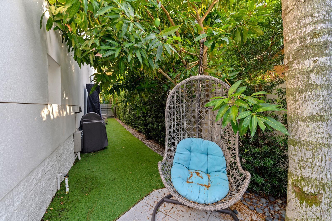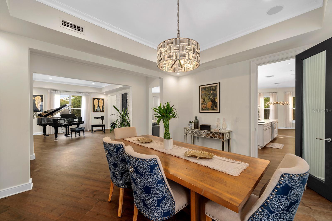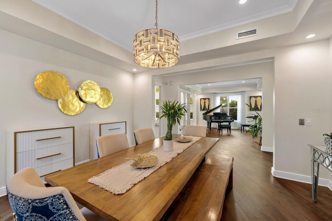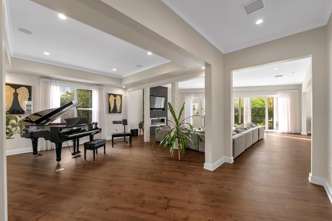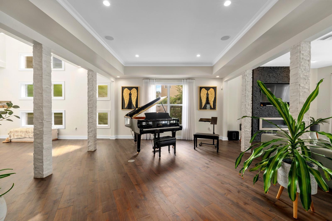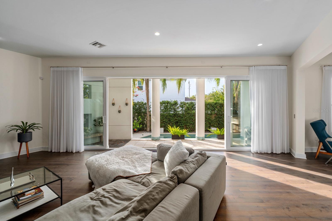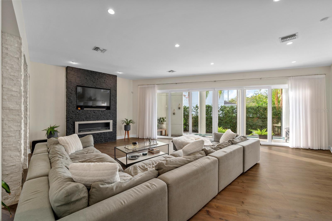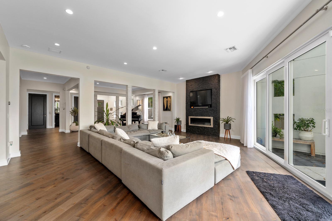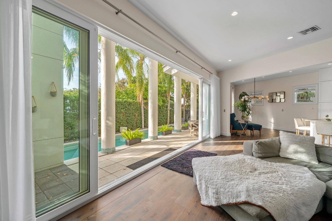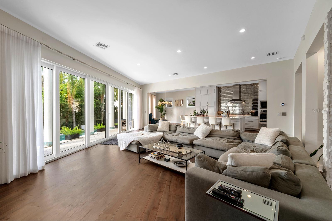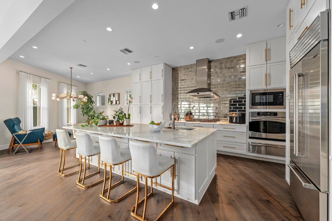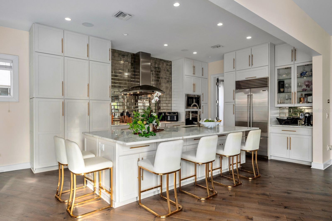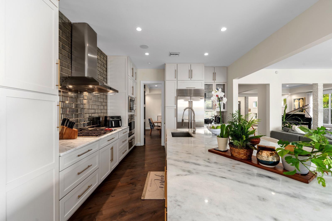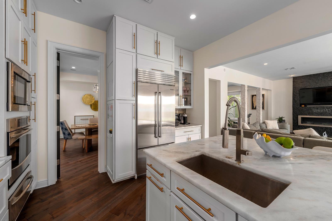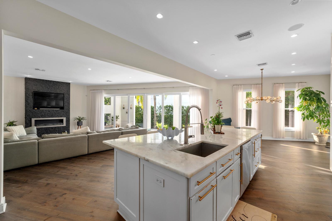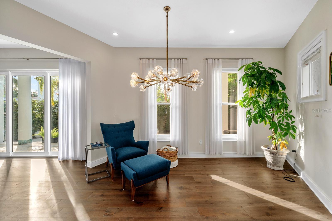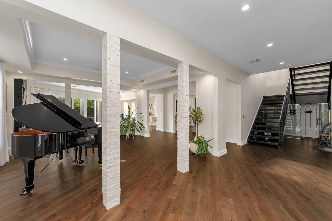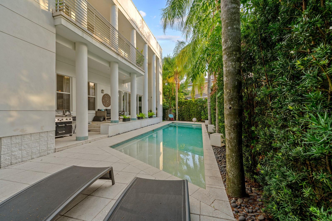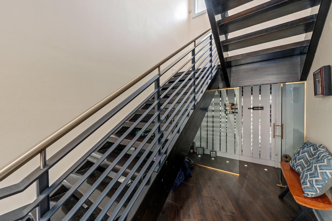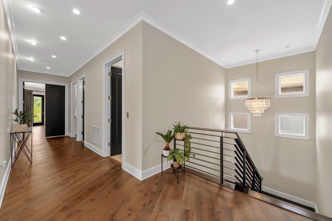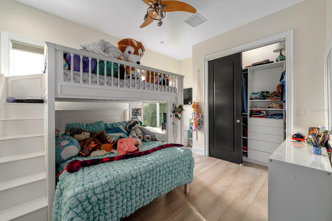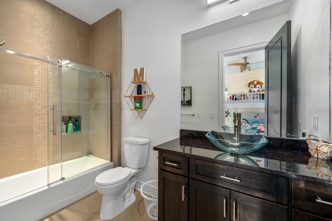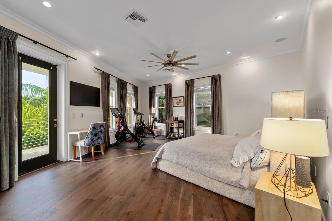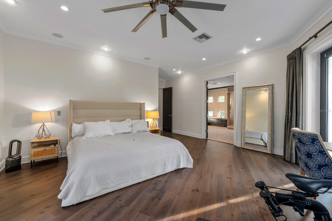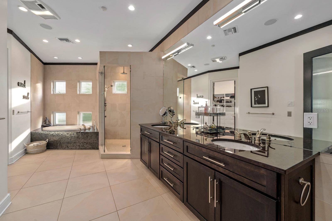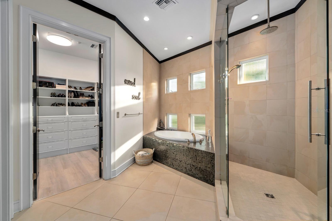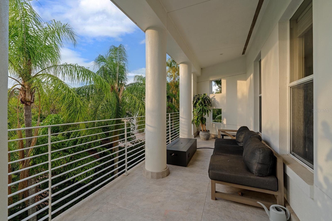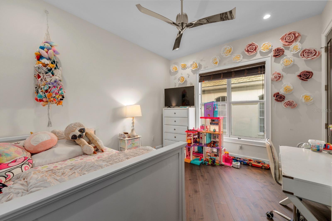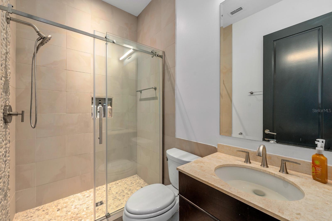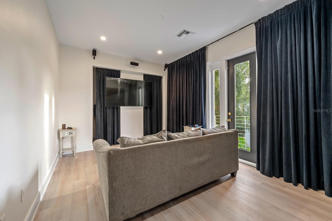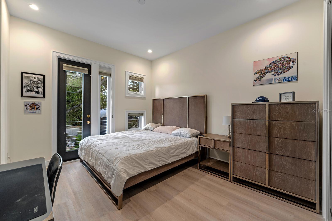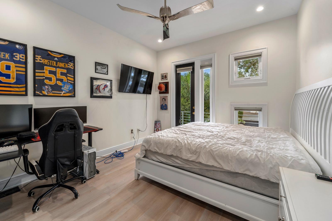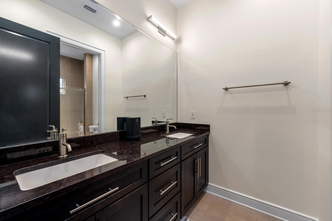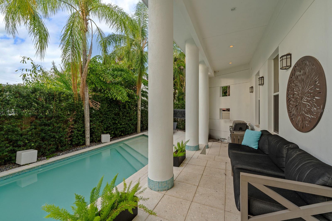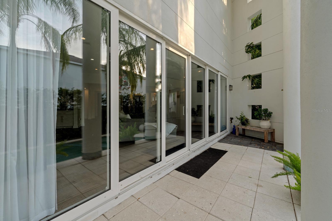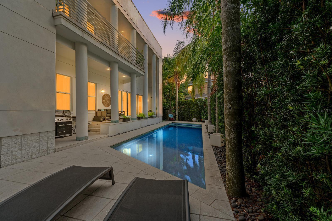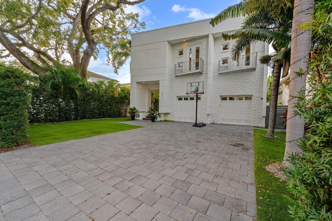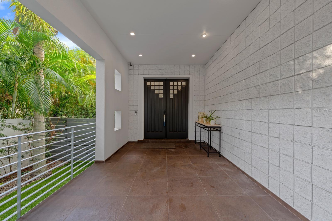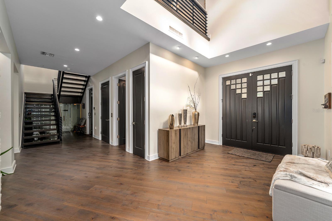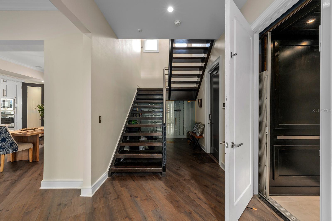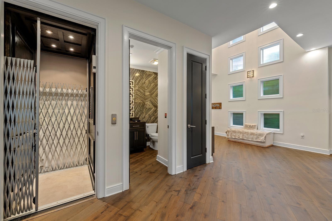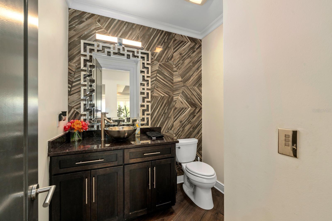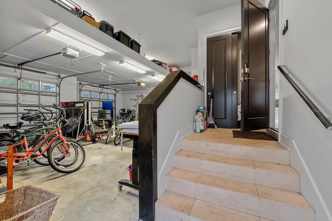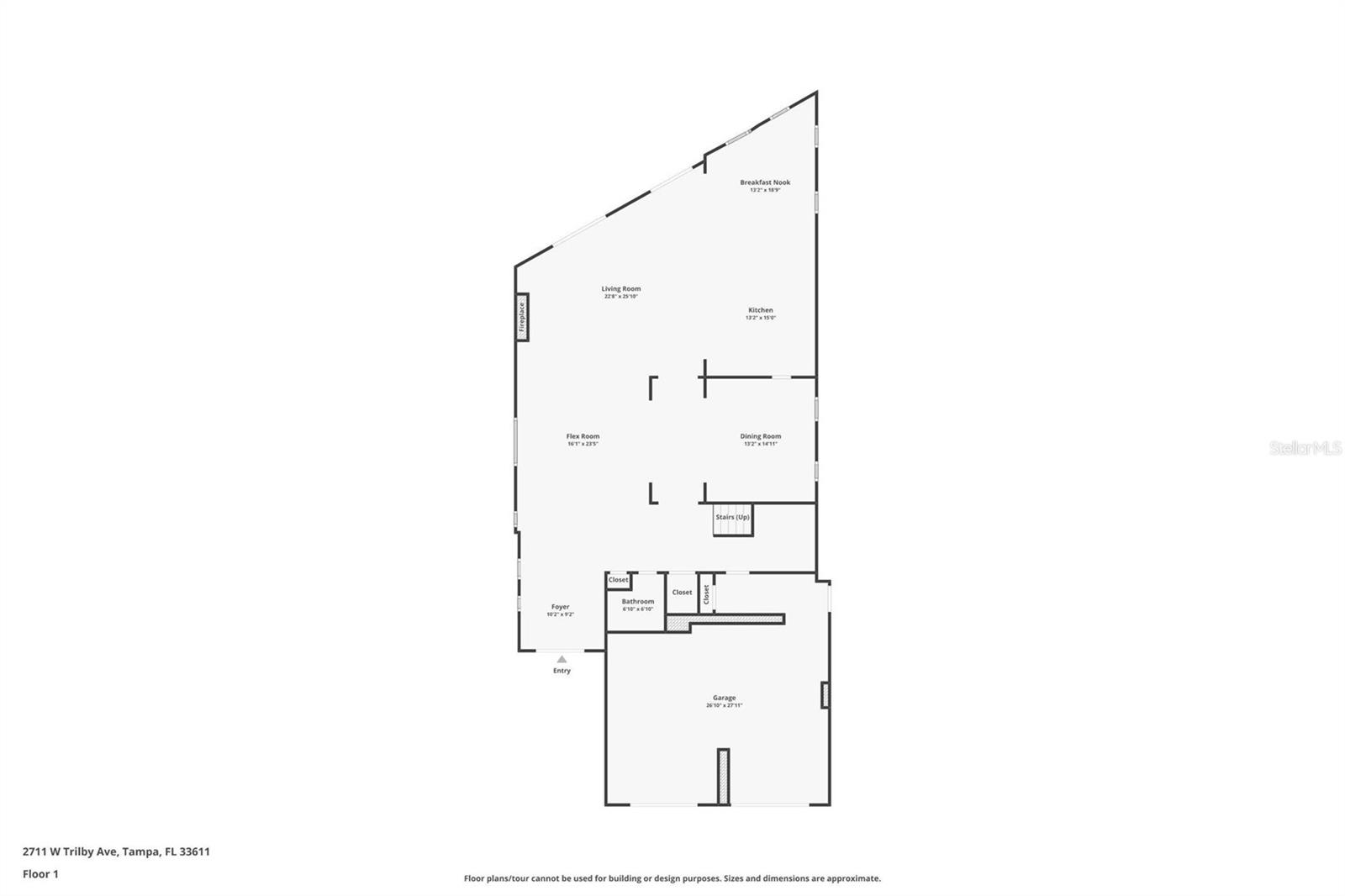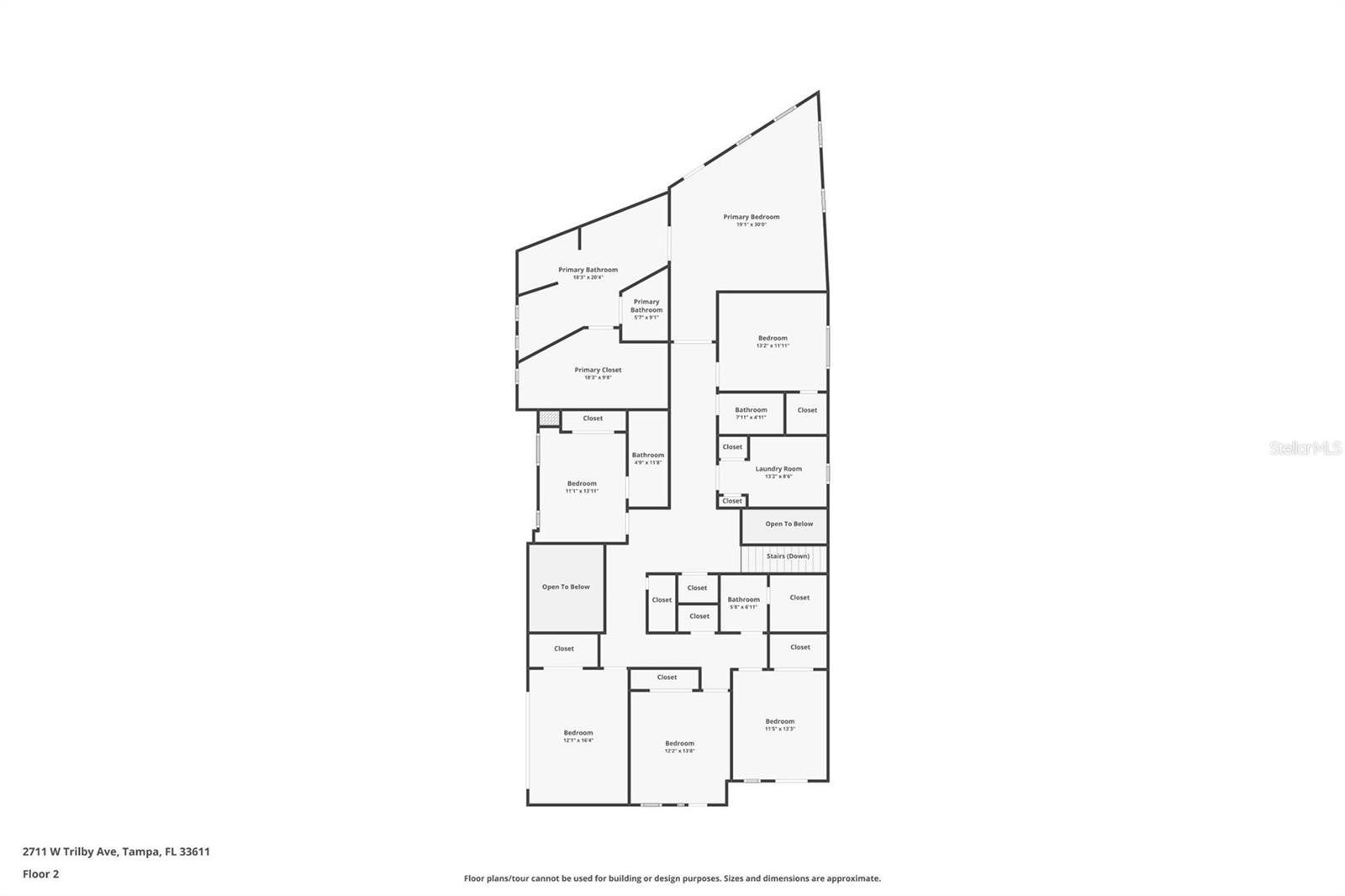2711 Trilby Avenue, TAMPA, FL 33611
Contact Broker IDX Sites Inc.
Schedule A Showing
Request more information
- MLS#: TB8398916 ( Residential )
- Street Address: 2711 Trilby Avenue
- Viewed: 278
- Price: $1,825,000
- Price sqft: $292
- Waterfront: No
- Year Built: 2008
- Bldg sqft: 6249
- Bedrooms: 6
- Total Baths: 5
- Full Baths: 4
- 1/2 Baths: 1
- Days On Market: 75
- Additional Information
- Geolocation: 27.8831 / -82.4867
- County: HILLSBOROUGH
- City: TAMPA
- Zipcode: 33611
- Subdivision: Wrights Alotment Rev
- Elementary School: Ballast Point
- Middle School: Madison
- High School: Robinson

- DMCA Notice
-
DescriptionHuge price reduction from 2m to 1,825. The only 6 bedroom pool home for sale in south tampa under $2m dont miss out!! Located just minutes from iconic bayshore boulevard and vibrant downtown tampa. 6 bedroom, 4. 5 bath pool home offers 4,701 sq ft under airfar exceeding the average in this price range, where most homes are between 3,500 and 4,000 sq ft. Built on one of the highest elevations in the area, this home was one of the few homes unaffected the most recent hurricanoffering rare peace of mind, superior drainage, and long term value in a prime location. Fully remodeled in 2018 and built with solid concrect block construction from top to bottom, the home delivers unmatched structural integrity. The open concept floor plan features soaring ceilings, abundant natural light, and a seamless indoor outdoor flow. A wall of glass in the family room and kitchen opens to a saltwater heated pool and hot tub, surrounded by maintenance free turf landscaping. The chefs kitchen includes a marble island, sub zero refrigerator, wolf gas cooktop, and bosch dishwasher. Upstairs, the primary suite features a spa style bathroom, custom walk in closet, and private balcony overlooking the backyard oasis. Access the second floor via floating stairs or a private elevator additional highlights: home theater room. Whole house water filtration system. Oversized 2 car garage (expandable to 4 car with lifts). Smart home tech: nest thermostat, surround sound, and security system. Located on a quiet, family friendly street. This is a rare opportunity to own a luxury home in one of south tampas most sought after neighborhoods.
Property Location and Similar Properties
Features
Appliances
- Built-In Oven
- Cooktop
- Dishwasher
- Disposal
- Exhaust Fan
- Freezer
- Microwave
- Range
- Refrigerator
- Washer
- Water Softener
Home Owners Association Fee
- 0.00
Carport Spaces
- 0.00
Close Date
- 0000-00-00
Cooling
- Central Air
Country
- US
Covered Spaces
- 0.00
Exterior Features
- Balcony
- Dog Run
- French Doors
- Garden
- Lighting
- Private Mailbox
- Sliding Doors
- Storage
Flooring
- Hardwood
- Tile
Garage Spaces
- 2.00
Heating
- Central
- Electric
High School
- Robinson-HB
Insurance Expense
- 0.00
Interior Features
- Built-in Features
- Eat-in Kitchen
- Elevator
- High Ceilings
- Kitchen/Family Room Combo
- L Dining
- Living Room/Dining Room Combo
- Open Floorplan
- Pest Guard System
- PrimaryBedroom Upstairs
- Thermostat
- Walk-In Closet(s)
Legal Description
- WRIGHTS ALOTMENT REVISED W 1/2 OF LOT 8
Levels
- Two
Living Area
- 4701.00
Middle School
- Madison-HB
Area Major
- 33611 - Tampa
Net Operating Income
- 0.00
Occupant Type
- Owner
Open Parking Spaces
- 0.00
Other Expense
- 0.00
Parcel Number
- A-10-30-18-3ZJ-000000-00008.1
Pool Features
- In Ground
Property Type
- Residential
Roof
- Built-Up
- Tile
School Elementary
- Ballast Point-HB
Sewer
- Public Sewer
Tax Year
- 2024
Township
- 30
Utilities
- Cable Connected
- Electricity Connected
- Fiber Optics
- Natural Gas Connected
- Water Connected
Views
- 278
Virtual Tour Url
- https://www.propertypanorama.com/instaview/stellar/TB8398916
Water Source
- Public
Year Built
- 2008
Zoning Code
- RS-50




