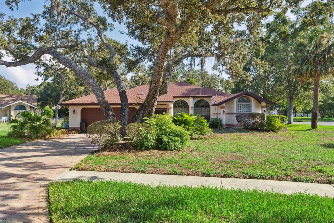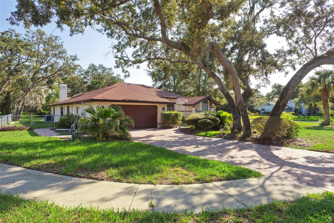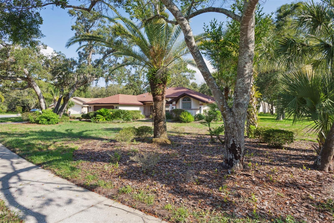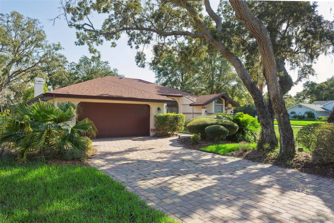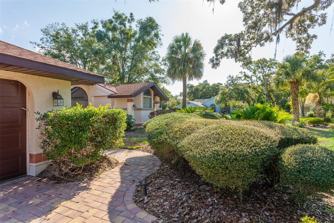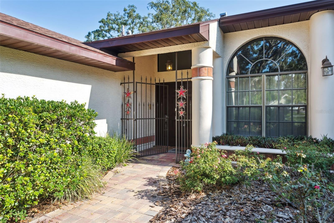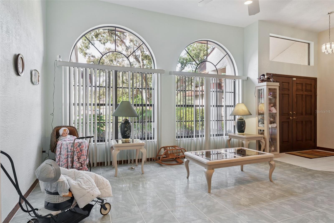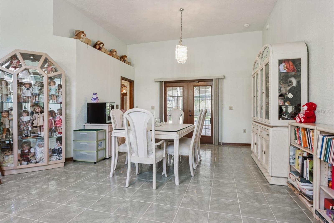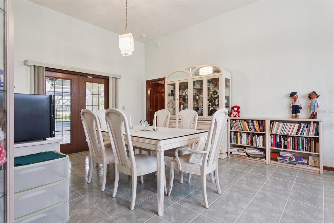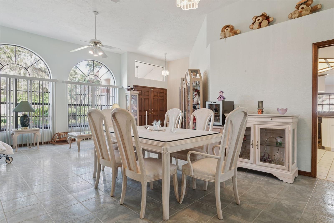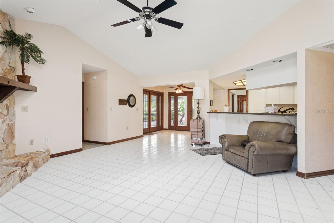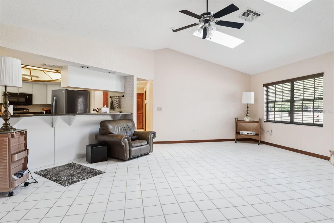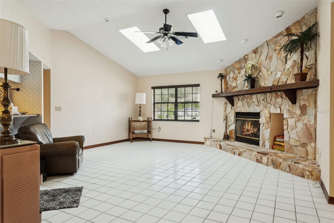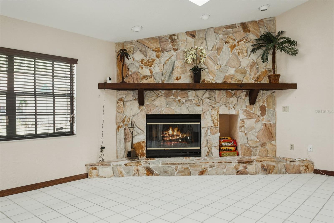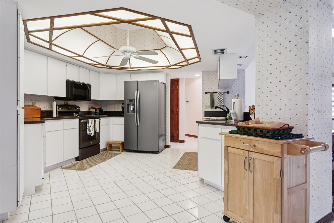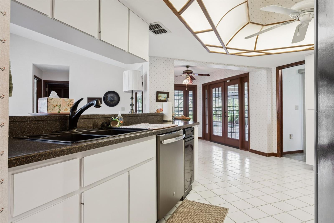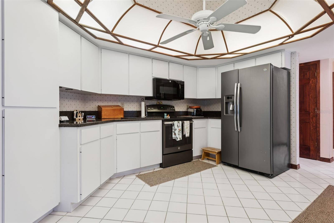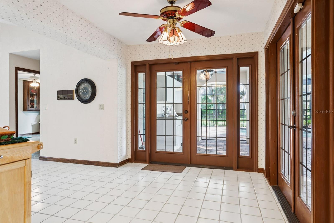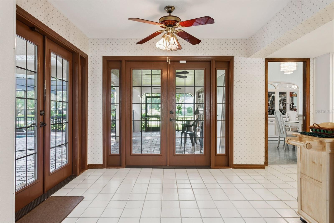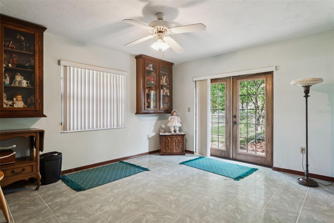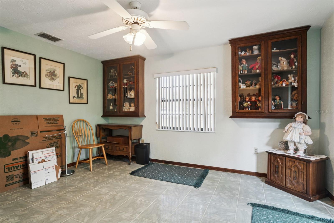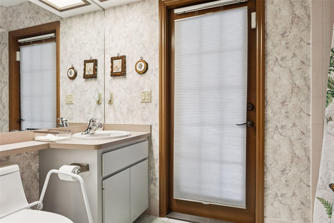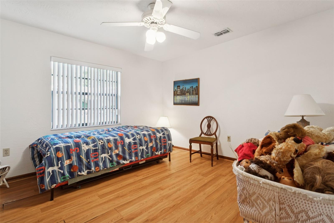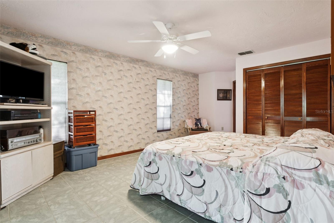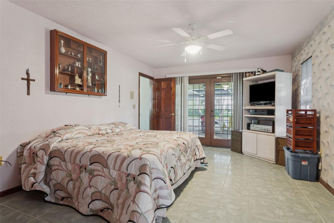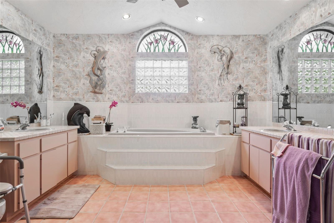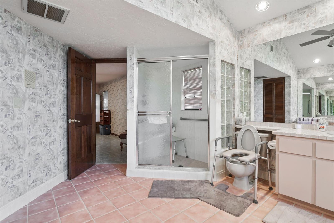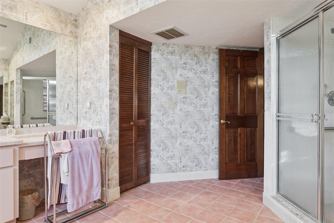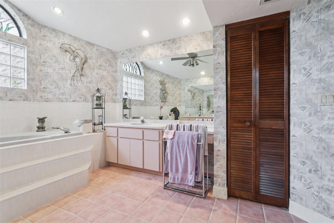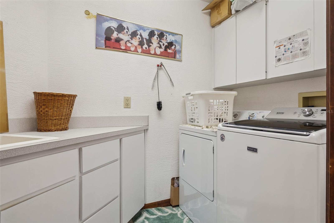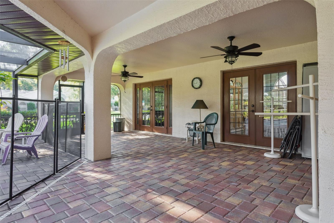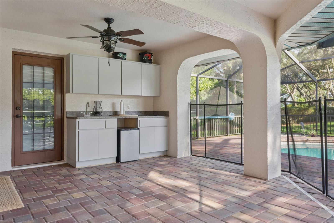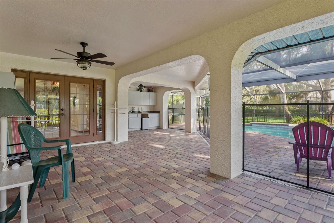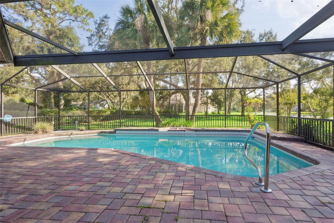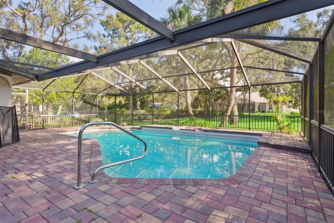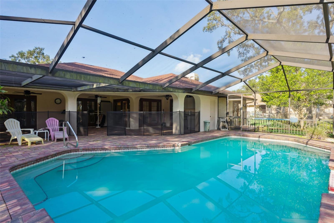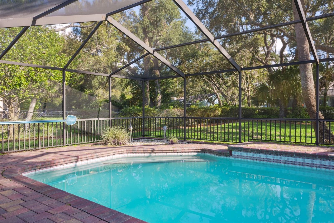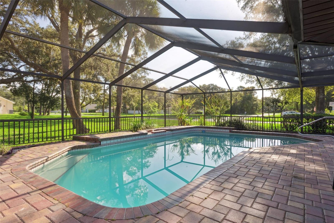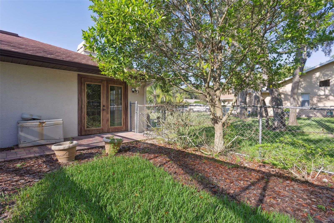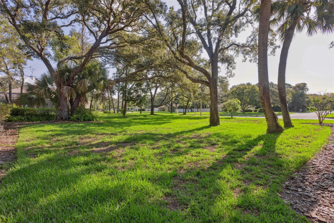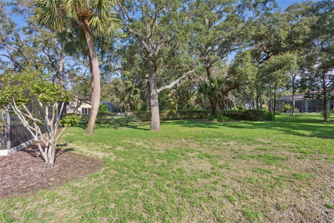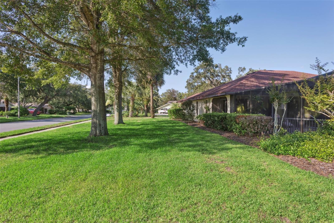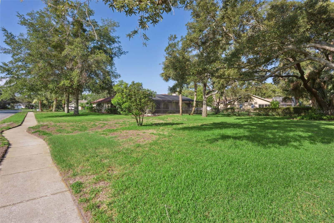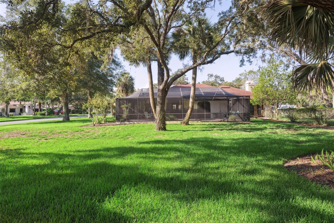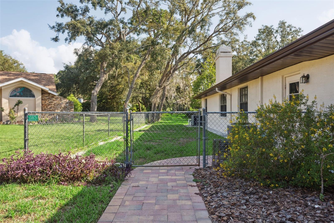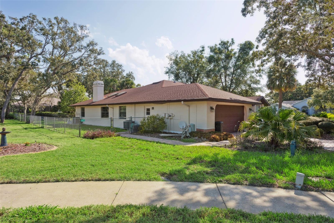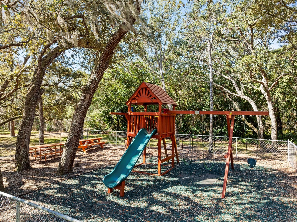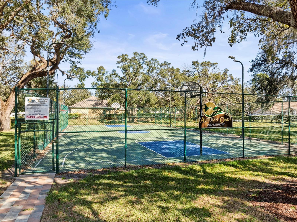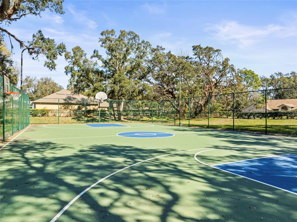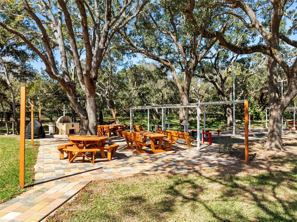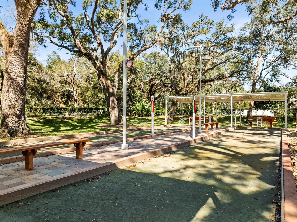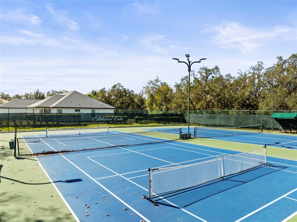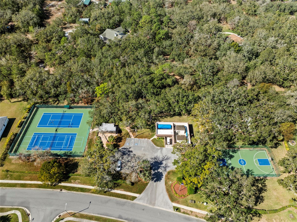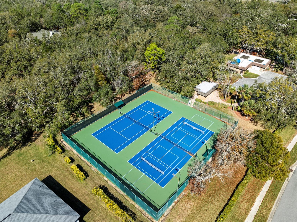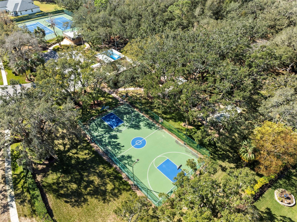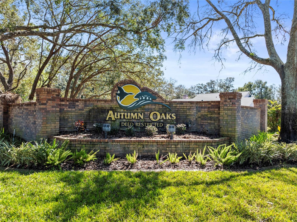13747 Forest Ridge Court, HUDSON, FL 34667
Contact Broker IDX Sites Inc.
Schedule A Showing
Request more information
- MLS#: TB8398877 ( Residential )
- Street Address: 13747 Forest Ridge Court
- Viewed: 1
- Price: $449,900
- Price sqft: $177
- Waterfront: No
- Year Built: 1989
- Bldg sqft: 2542
- Bedrooms: 3
- Total Baths: 2
- Full Baths: 2
- Garage / Parking Spaces: 2
- Days On Market: 4
- Additional Information
- Geolocation: 28.4321 / -82.5873
- County: PASCO
- City: HUDSON
- Zipcode: 34667
- Subdivision: Autumn Oaks
- Elementary School: Shady Hills Elementary PO
- Middle School: Crews Lake Middle PO
- High School: Hudson High PO
- Provided by: GOOD 2 GO PROPERTY, LLC
- Contact: Mike Cassens, PA
- 813-530-9989

- DMCA Notice
-
DescriptionDon't miss out on your opportunity to get a piece of tranquil paradise in Hudson, FL today! The highly sought out neighborhood of Autumn Oaks gives you the peace and quiet of rural life, while being conveniently located close to beaches and highway access. This three bedroom and two bathroom house has been meticulously maintained by the original owner. The layout of the home allows it's next owner endless opportunities to update and make it their own. The split plan has all three bedroom separated with the living and formal areas as the centerpiece to the home. A beautiful brick wood burning fireplace and two skylights make the family room feel so inviting. One of the biggest focal points of this home is the outdoor pavered, screened in patio and pool area. The under roof patio area is huge with a wet bar/ outdoor kitchen for entertaining guests. The huge back yard invites you with numerous possibilities, including space for potential fruit and vegetable gardens and more. This home has been cared for and loved, you'll realize this the moment you step in the front door. Low Annual HOA , no CDD, $435/year with great amenities, close to beaches, easy highway access. Over half an acre yard with fenced dog runner area. This property was high and dry during all of the past storms. Fully insurable subsidence repaired home, engineering reports available. This property will not last so hurry and schedule your showing today!
Property Location and Similar Properties
Features
Appliances
- Dishwasher
- Dryer
- Microwave
- Range
- Refrigerator
- Washer
Association Amenities
- Park
- Pickleball Court(s)
- Playground
- Tennis Court(s)
Home Owners Association Fee
- 435.00
Association Name
- Autumn Oaks
Carport Spaces
- 0.00
Close Date
- 0000-00-00
Cooling
- Central Air
Country
- US
Covered Spaces
- 0.00
Exterior Features
- Dog Run
- French Doors
- Outdoor Kitchen
- Rain Gutters
Flooring
- Ceramic Tile
- Vinyl
Garage Spaces
- 2.00
Heating
- Central
High School
- Hudson High-PO
Insurance Expense
- 0.00
Interior Features
- Ceiling Fans(s)
- Kitchen/Family Room Combo
- Split Bedroom
- Vaulted Ceiling(s)
Legal Description
- AUTUMN OAKS UNIT ONE PB 26 PGS 30-33 LOT 6 OR 3992 PG 130
Levels
- One
Living Area
- 2294.00
Lot Features
- Corner Lot
- Cul-De-Sac
- Oversized Lot
Middle School
- Crews Lake Middle-PO
Area Major
- 34667 - Hudson/Bayonet Point/Port Richey
Net Operating Income
- 0.00
Occupant Type
- Vacant
Open Parking Spaces
- 0.00
Other Expense
- 0.00
Parcel Number
- 17-24-03-003.0-000.00-006.0
Pets Allowed
- Yes
Pool Features
- Gunite
- In Ground
Possession
- Close Of Escrow
Property Condition
- Completed
Property Type
- Residential
Roof
- Shingle
School Elementary
- Shady Hills Elementary-PO
Sewer
- Septic Tank
Style
- Ranch
Tax Year
- 2024
Township
- 24
Utilities
- Public
Virtual Tour Url
- https://www.propertypanorama.com/instaview/stellar/TB8398877
Water Source
- Well
Year Built
- 1989
Zoning Code
- R1



