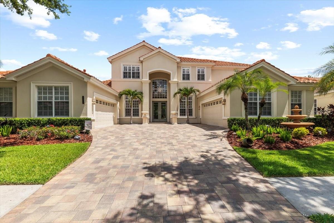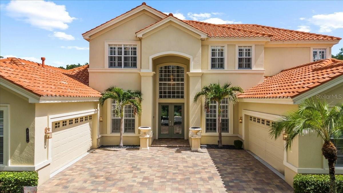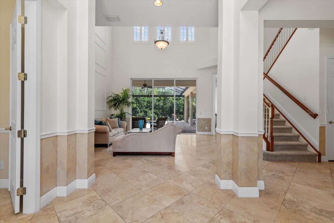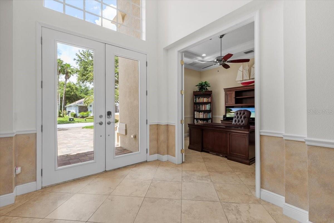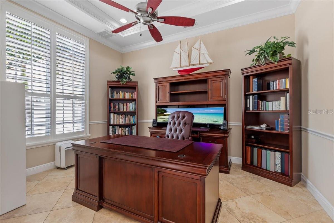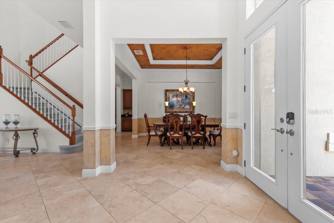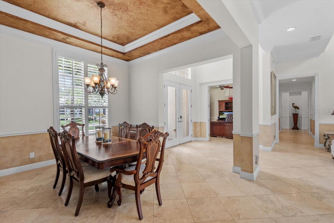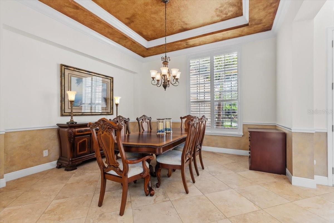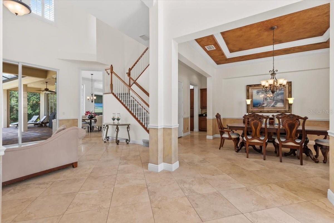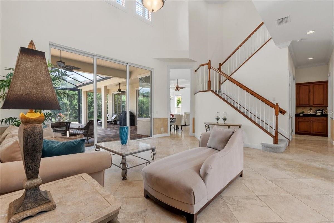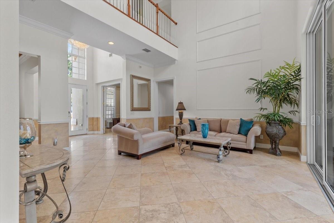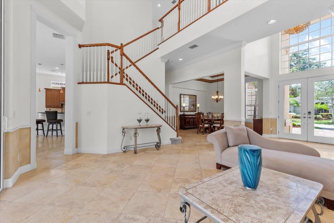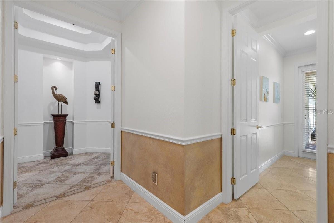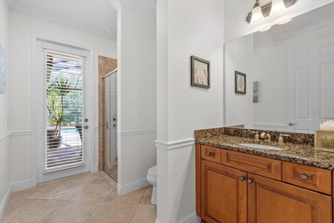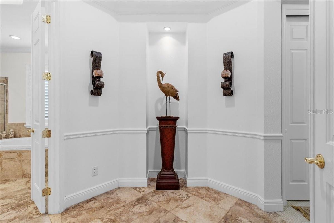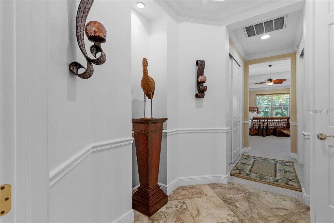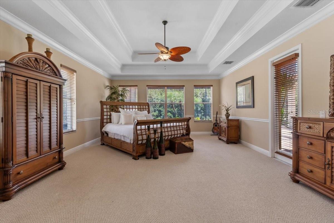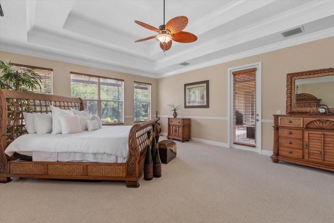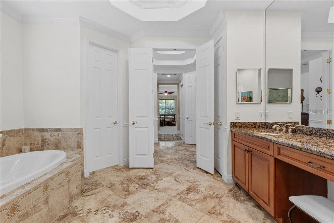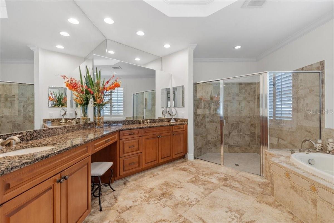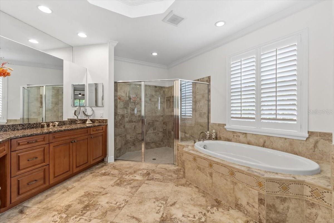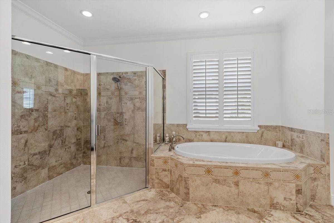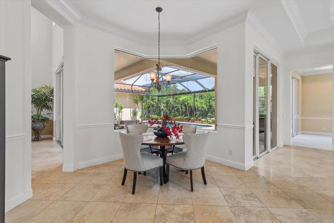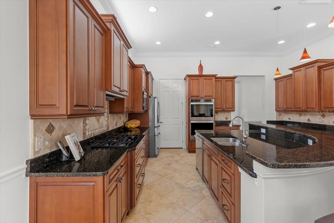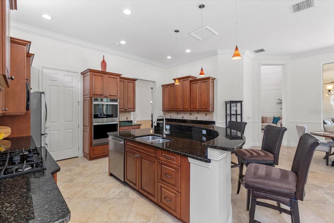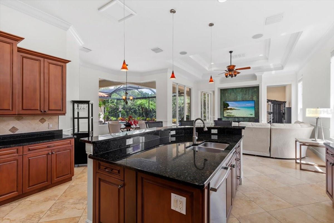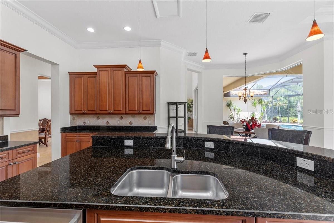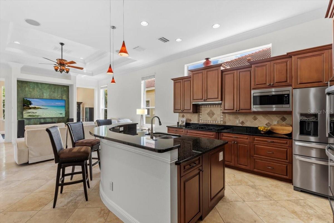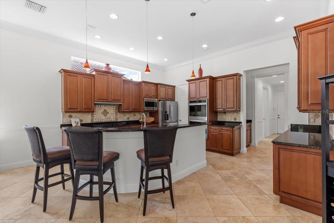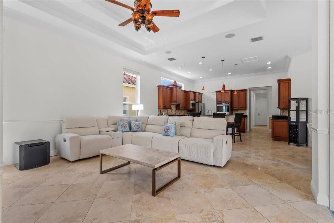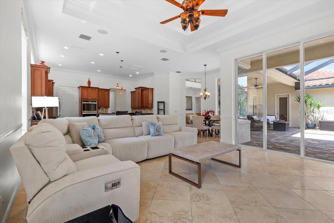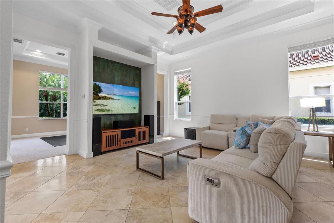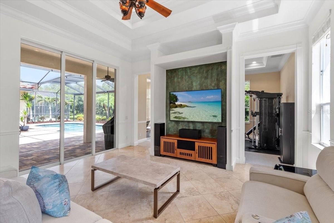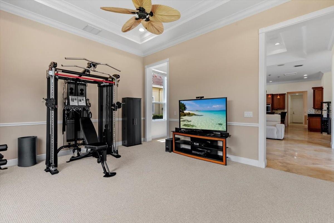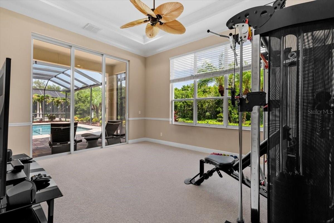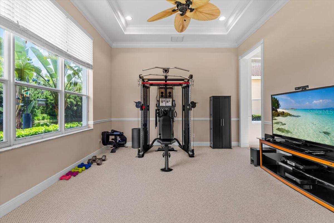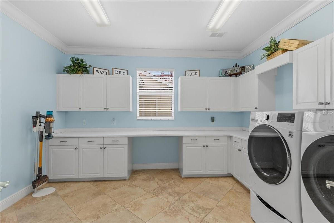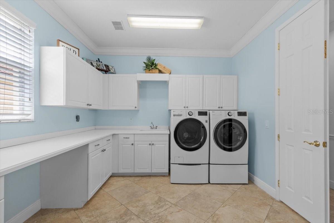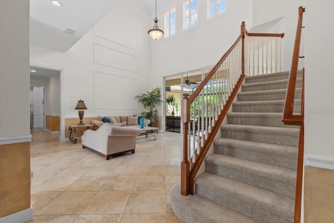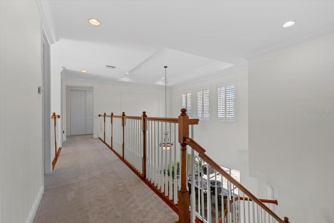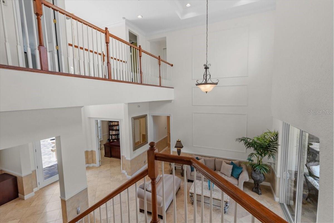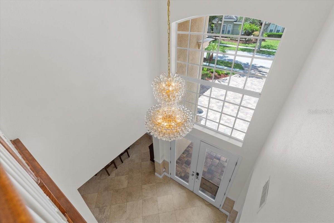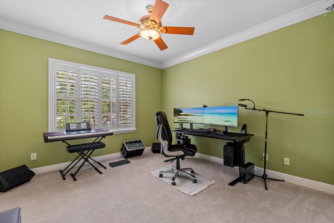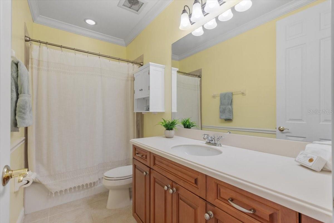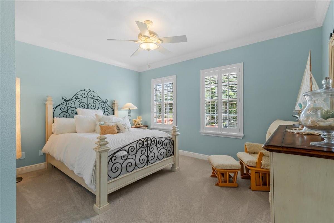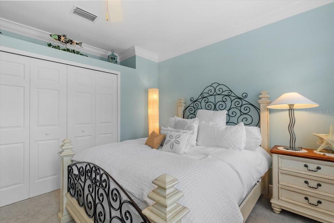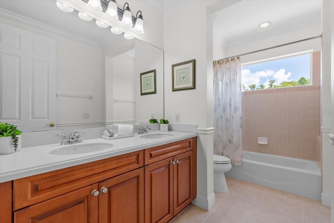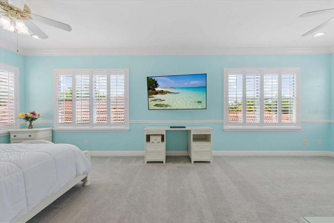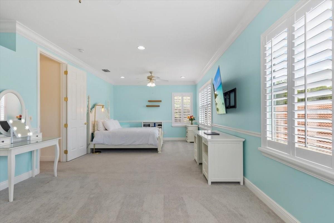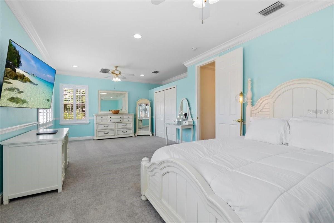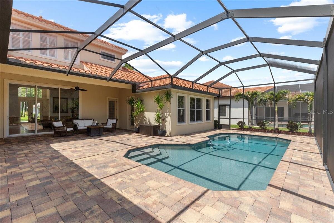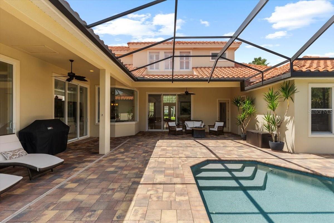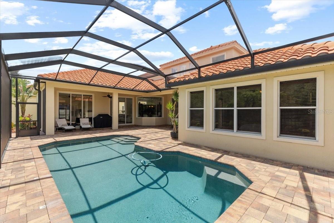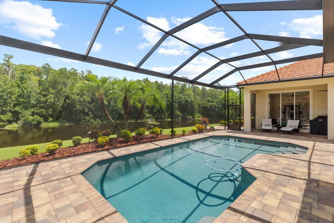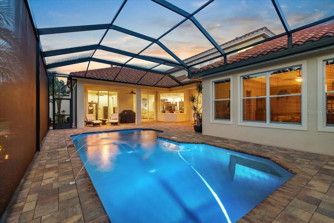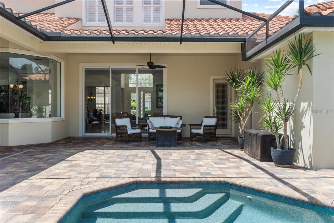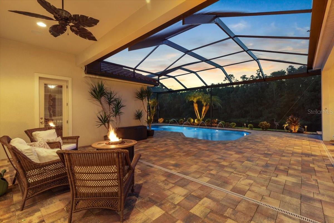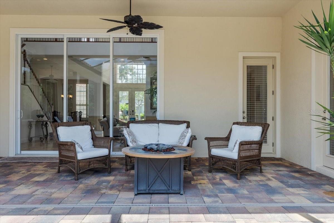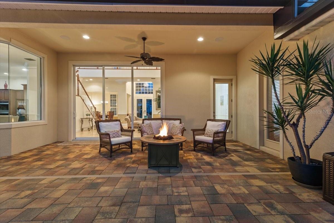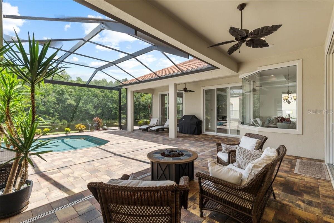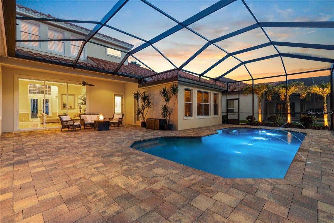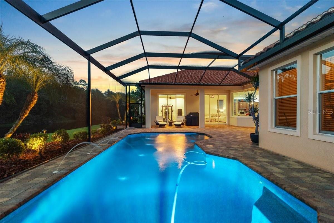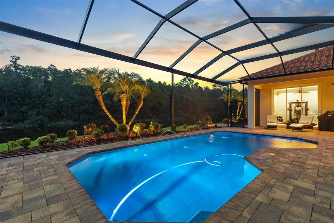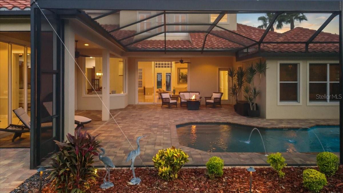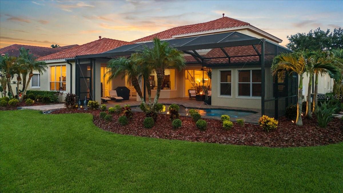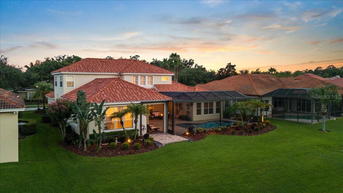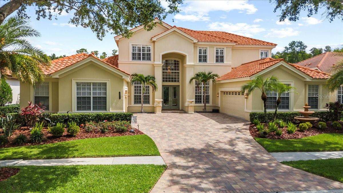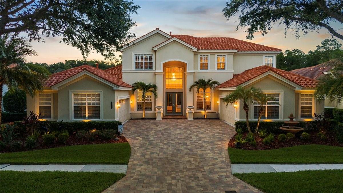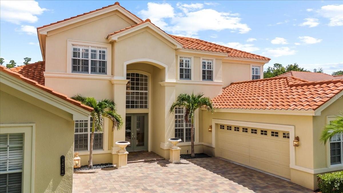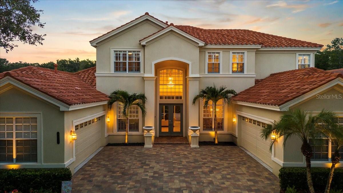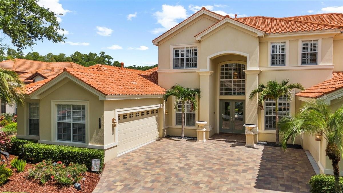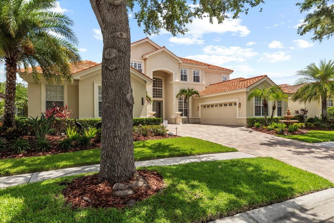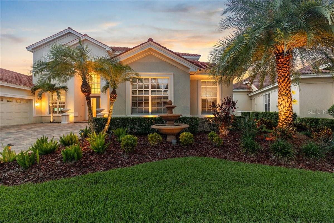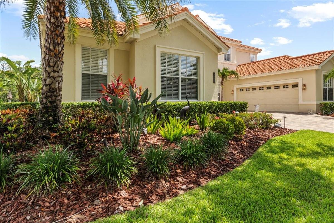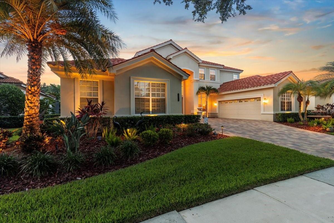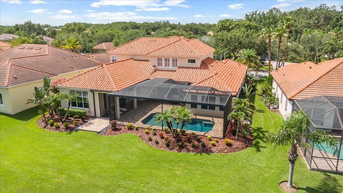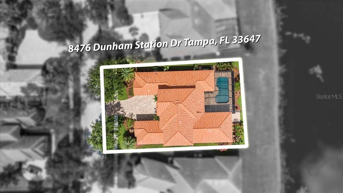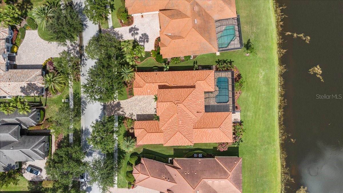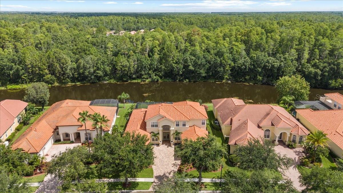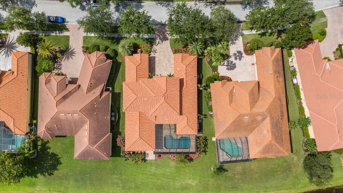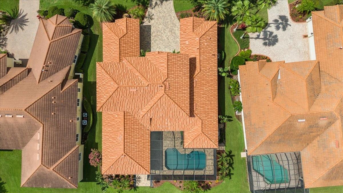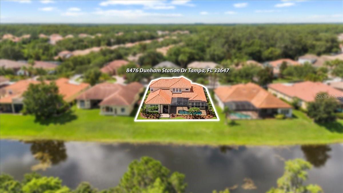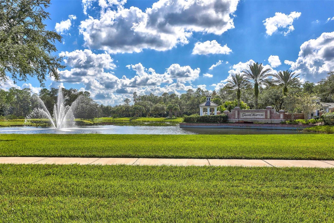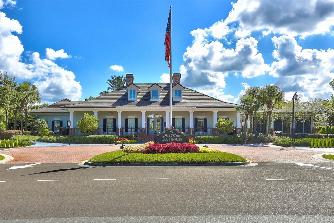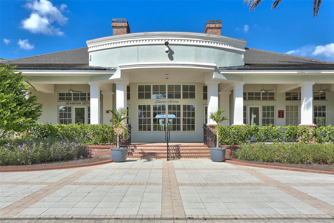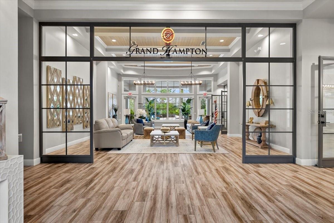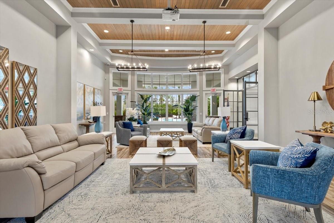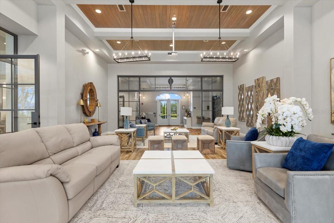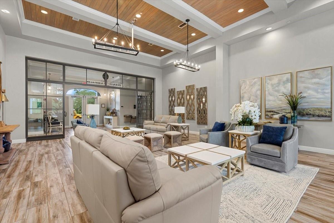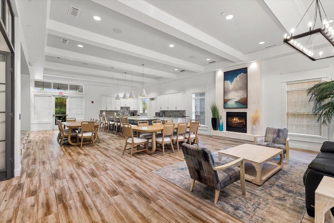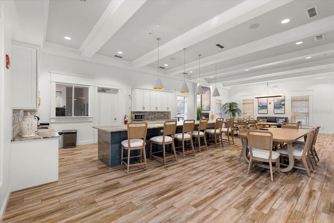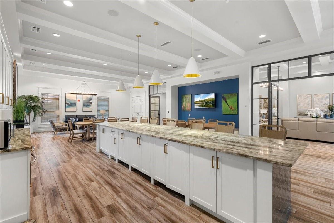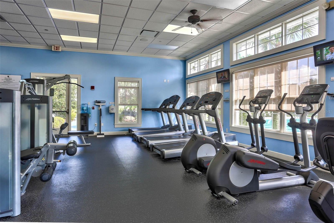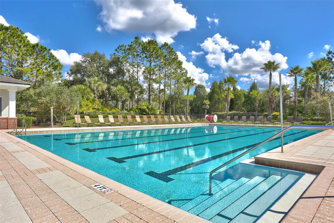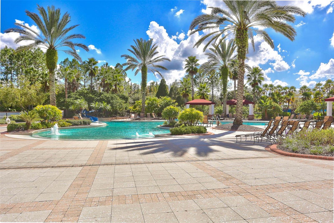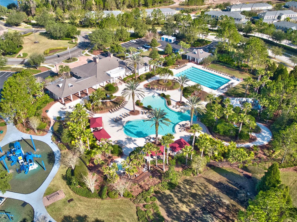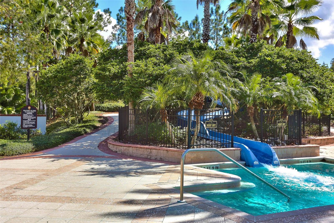8476 Dunham Station Drive, TAMPA, FL 33647
Contact Broker IDX Sites Inc.
Schedule A Showing
Request more information
- MLS#: TB8398845 ( Residential )
- Street Address: 8476 Dunham Station Drive
- Viewed: 7
- Price: $1,410,000
- Price sqft: $223
- Waterfront: No
- Year Built: 2006
- Bldg sqft: 6331
- Bedrooms: 4
- Total Baths: 4
- Full Baths: 4
- Garage / Parking Spaces: 4
- Days On Market: 6
- Additional Information
- Geolocation: 28.1637 / -82.3781
- County: HILLSBOROUGH
- City: TAMPA
- Zipcode: 33647
- Subdivision: Grand Hampton Ph 1a
- Elementary School: Turner Elem HB
- Middle School: Bartels Middle
- High School: Wharton HB
- Provided by: CARTWRIGHT REALTY
- Contact: Tiia Cartwright
- 813-333-6698

- DMCA Notice
-
DescriptionRefined elegance meets timeless craftsmanship in this architecturally distinguished estate, tucked behind the gates of the coveted Grand Hampton community. Designed and built by Taylor Morrison, this masterfully curated residence offers an exceptional blend of sophistication and comfortboasting 4,896 Sq ft, 4 spacious bedrooms, 4 full bathrooms, a private office, bonus room, and a rare 4 car garage. From the moment you arrive, the home's commanding curb appeal sets the tonelush, upgraded landscaping, dramatic outdoor lighting, and an oversized paver driveway lead to stately glass double doors. Inside, a grand chandelier anchors the foyer, while natural light cascades throughout, highlighting the polished tile floors that flow seamlessly across the main living areas. To the left, the executive office is appointed with elegant plantation shutters and architectural detail. To the right, a formal dining room exudes luxury with tray ceilings and refined millworkperfect for upscale entertaining. Continue into the first living room where stacker sliding glass doors offer a sweeping, panoramic view of the pond and surrounding conservation area. Adjacent, the first full bathroomconveniently serving as a pool bathfeatures a sleek glass walk in shower and modern finishes. Beyond, French doors open to a private foyer with a lighted niche, leading to the exquisite primary suite. Designed for indulgence, the primary bedroom boasts double tray ceilings, dual walk in closets, serene pond and conservation views, and direct access to the outdoor retreat. The spa inspired en suite bath includes dual vanities, a deep soaking garden tub, and a glass walk in shower with a built in bench. Off the living room, the dinette area is surrounded by bay windows, framing peaceful backyard vistas. The gourmet kitchen is a culinary showpiecefeaturing upgraded solid wood cabinetry, shimmering quartz countertops, high end stainless steel appliances, a gas cooktop, and an oversized pantryall overlooking the second living area, complete with an entertainment niche, built in surround sound system, and another set of stacker sliding glass doors to the lanai. The bonus room provides endless flexibilityideal as a gym with stunning views of the pond. Nearby, the expansive laundry room offers abundant cabinetry, generous countertop space, and a deep utility sinkcombining practicality with design. Upstairs, discover Bedrooms Two and Three, each with ample closet space, served by two additional full bathrooms. Bedroom Fourthe largest of all secondary roomsoffers comfort and versatility for guests. Step into your private outdoor sanctuaryan exquisite retreat thoughtfully crafted for both relaxation and entertaining. The fully screened lanai showcases a heated saltwater pool with a self cleaning system, elegant decorative jets, and ambient lighting that transforms the space from day to night. Multiple seating areas invite gatherings, quiet mornings, or alfresco dining under the Florida sky. With uninterrupted views of the tranquil pond and lush conservation area, and no rear neighbors in sight, this outdoor haven offers the ultimate in privacy and natural beauty. Situated within Grand Hamptons resort style, guard gated community, residents enjoy access to a luxurious clubhouse, pools, tennis courts, fitness center, playgrounds, and scenic walking trails. This remarkable home is not just a residenceits a statement of style, serenity, and elevated living.
Property Location and Similar Properties
Features
Appliances
- Built-In Oven
- Cooktop
- Dishwasher
- Disposal
- Dryer
- Gas Water Heater
- Microwave
- Refrigerator
- Washer
- Water Filtration System
Home Owners Association Fee
- 582.81
Home Owners Association Fee Includes
- Guard - 24 Hour
- Cable TV
- Pool
- Escrow Reserves Fund
- Internet
- Maintenance Grounds
- Private Road
- Recreational Facilities
Association Name
- Melrose Management-Chris Haines
Association Phone
- 813-973-8368
Builder Name
- Taylor Morrison
Carport Spaces
- 0.00
Close Date
- 0000-00-00
Cooling
- Central Air
Country
- US
Covered Spaces
- 0.00
Exterior Features
- Lighting
- Private Mailbox
- Sidewalk
- Sliding Doors
Flooring
- Carpet
- Ceramic Tile
- Tile
Garage Spaces
- 4.00
Heating
- Central
- Electric
High School
- Wharton-HB
Insurance Expense
- 0.00
Interior Features
- Built-in Features
- Ceiling Fans(s)
- Chair Rail
- Crown Molding
- Eat-in Kitchen
- High Ceilings
- In Wall Pest System
- Kitchen/Family Room Combo
- Open Floorplan
- Primary Bedroom Main Floor
- Solid Wood Cabinets
- Stone Counters
- Thermostat
- Tray Ceiling(s)
- Vaulted Ceiling(s)
- Walk-In Closet(s)
- Window Treatments
Legal Description
- GRAND HAMPTON PHASE 1A LOT 13 BLOCK 7
Levels
- Two
Living Area
- 4896.00
Lot Features
- Conservation Area
- City Limits
- In County
- Landscaped
- Level
- Sidewalk
Middle School
- Bartels Middle
Area Major
- 33647 - Tampa / Tampa Palms
Net Operating Income
- 0.00
Occupant Type
- Owner
Open Parking Spaces
- 0.00
Other Expense
- 0.00
Parcel Number
- A-02-27-19-71X-000007-00013.0
Parking Features
- Driveway
- Garage Door Opener
- Oversized
Pets Allowed
- Yes
Pool Features
- Fiber Optic Lighting
- Gunite
- Heated
- In Ground
- Lighting
- Salt Water
- Screen Enclosure
- Self Cleaning
Possession
- Close Of Escrow
Property Condition
- Completed
Property Type
- Residential
Roof
- Tile
School Elementary
- Turner Elem-HB
Sewer
- Public Sewer
Style
- Contemporary
Tax Year
- 2024
Township
- 27
Utilities
- BB/HS Internet Available
- Cable Available
- Electricity Connected
- Natural Gas Connected
- Phone Available
- Public
- Sewer Connected
- Water Connected
View
- Trees/Woods
- Water
Virtual Tour Url
- https://www.zillow.com/view-imx/16692507-05fa-4a01-9664-c92f43c40b9e?setAttribution=mls&wl=true&initialViewType=pano&utm_source=dashboard
Water Source
- Public
Year Built
- 2006
Zoning Code
- PD-A




