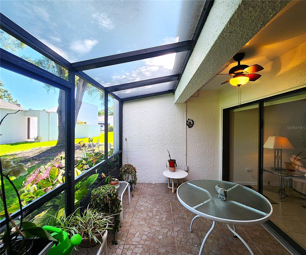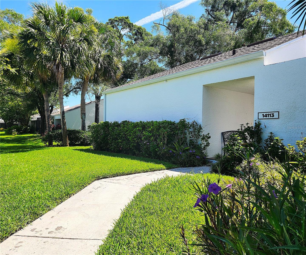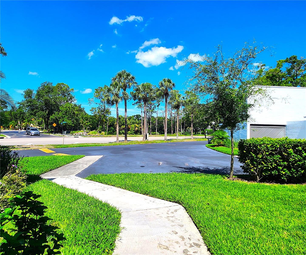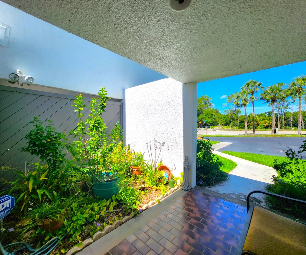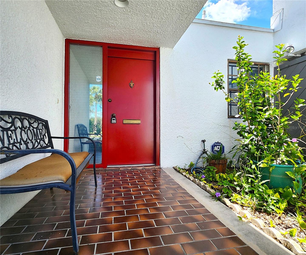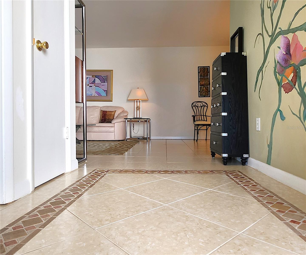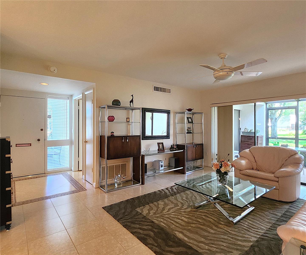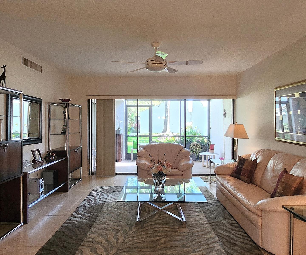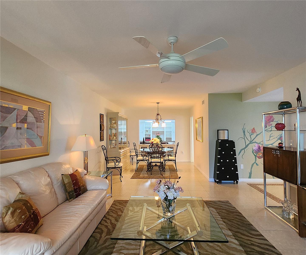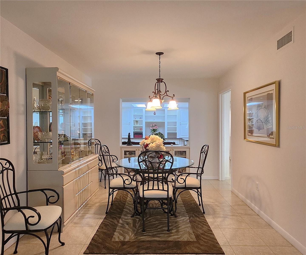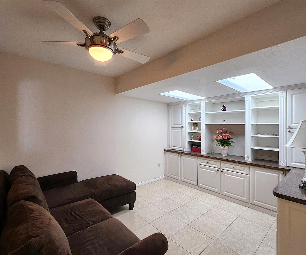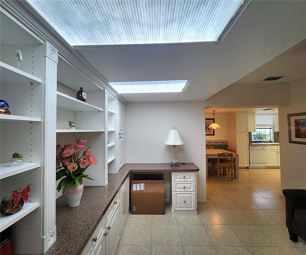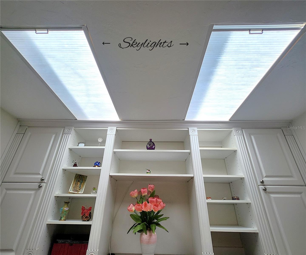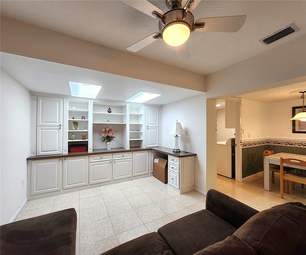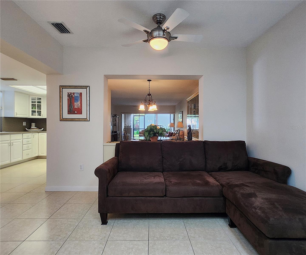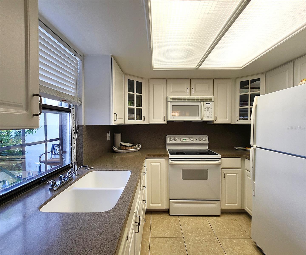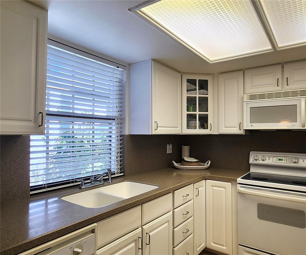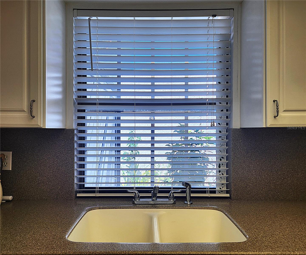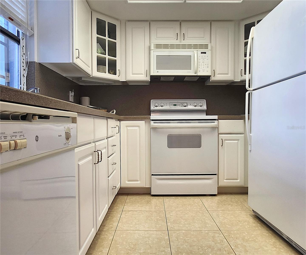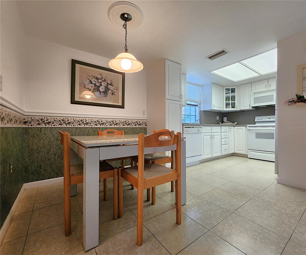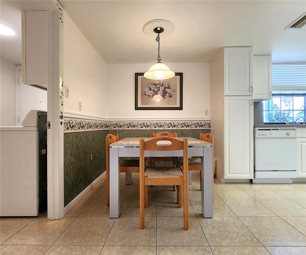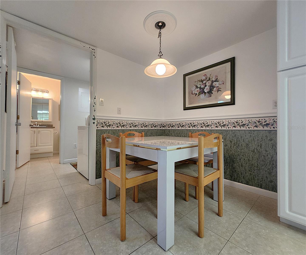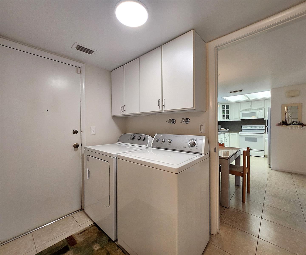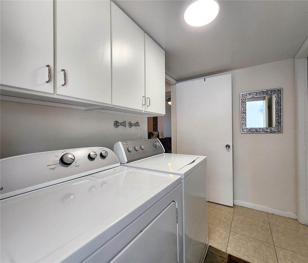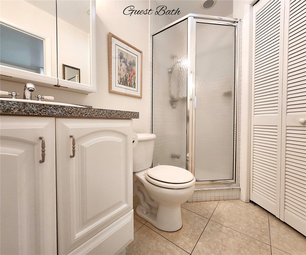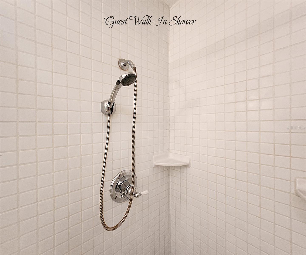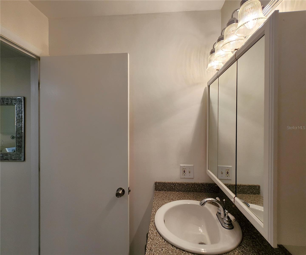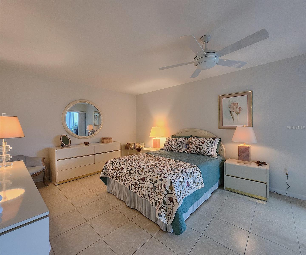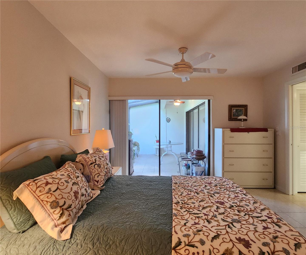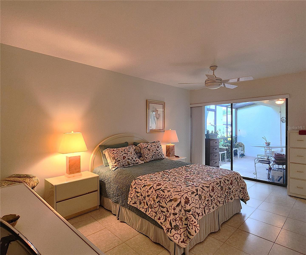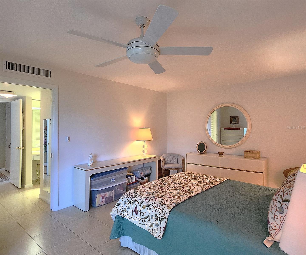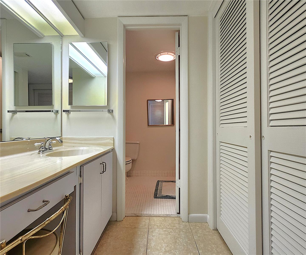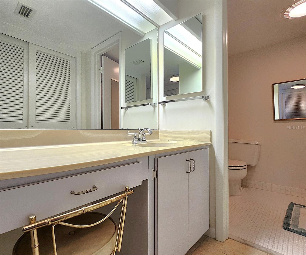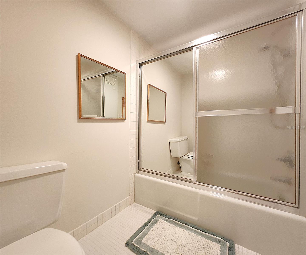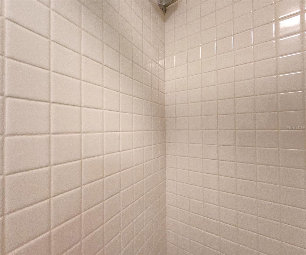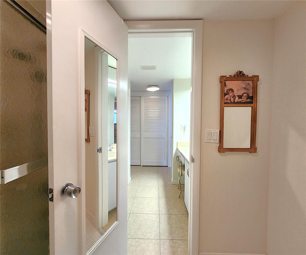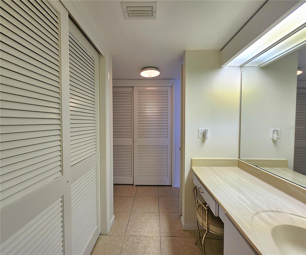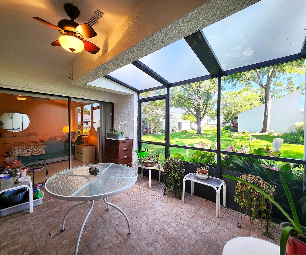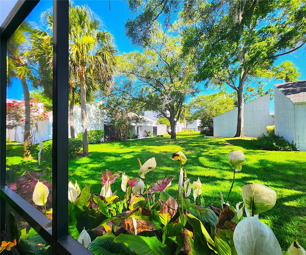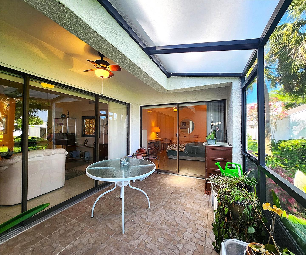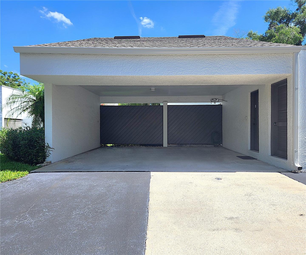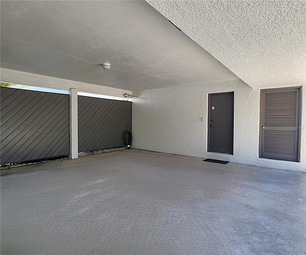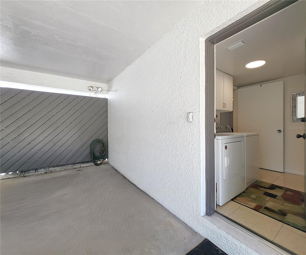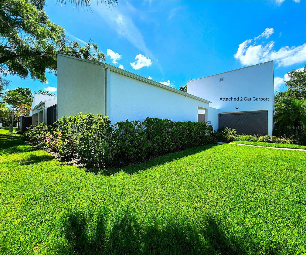14113 Cypress Circle, TAMPA, FL 33618
Contact Broker IDX Sites Inc.
Schedule A Showing
Request more information
- MLS#: TB8398831 ( Residential )
- Street Address: 14113 Cypress Circle
- Viewed: 5
- Price: $264,900
- Price sqft: $155
- Waterfront: No
- Year Built: 1973
- Bldg sqft: 1714
- Bedrooms: 1
- Total Baths: 2
- Full Baths: 2
- Garage / Parking Spaces: 2
- Days On Market: 13
- Additional Information
- Geolocation: 28.0765 / -82.5113
- County: HILLSBOROUGH
- City: TAMPA
- Zipcode: 33618
- Subdivision: Carrollwood Village Cypress Cl
- Building: Carrollwood Village Cypress Cl
- Elementary School: Essrig HB
- Middle School: Buchanan HB
- High School: Adams High
- Provided by: BARADIT PROFESSIONAL ASSOCIATION
- Contact: Lissette Baradit
- 727-371-6774

- DMCA Notice
-
DescriptionCentrally located just outside the heart of Tampa Bay, you will find this fabulous Carrollwood Village condo within steps from public transportation, restaurants, shops, 6 7 miles from the University of South Florida yet tucked away in a serene setting. Cute as a button condo featuring: No rear nor top floor neighbors as this condo is just one level. For your convenience, the oversized 2 car Carport is enclosed and attached to the condo via access door includes lighting and a set of flood lights. Guest parking is easy as your guests may park right in front of your home no worries there. Floorplan consists of a 1 bedroom, 2 bathrooms, spacious living and dining rooms, breakfast room, kitchen, den/office/flex space that includes two skylights with shades and built in cabinetry, inside laundry room, ceramic tile flooring throughout, front and rear porch. U shaped kitchen equipped with cabinets galore, Corian countertops, undermount double sink, and all appliances: refrigerator, mounted microwave, dishwasher, electric garbage disposal, and a newer barely used glass top stove & oven. The master features two spacious built in closets, ceiling fan, sliding glass doors leading to the enclosed porch, and a private bathroom with a tub and tiled shower combination. The converted guest bathroom increased the living space by about 50sf and features a single sink vanity with a large medicine cabinet, linen closet, and ceramic tiled walk in shower. For your added convenience, the laundry room is inside the condo featuring storage cabinets and the full sized washer and dryer set is included. Step out for fresh air onto your fully enclosed and covered rear porch with access from both the living room and bedroom. The porch is equipped with lighting, ceiling fan, ceramic tiled flooring, and attic access. The covered front porch includes canned lighting fixture, ceramic tiled walk up, and features a garden with flood lights. No need to walk to the mailbox as the mail is delivered straight into your foyer through the mailbox slot. There's a Tankless Water Heater in place. HVAC replaced around 2022. RE ROOFED by the Association in the Fall of 2024. About the Community: Carrollwood Village is an all age unincorporated condo community professionally managed by Greenacre Properties. Steps from Carrollwood Country Club, within a short distance from Busch Gardens, Carrollwood Cultural Center, YMCA, libraries, museums, under 8 miles to Raymond James Stadium, under 17 miles from MacDill Air Force Base, 11 miles from Tampa International Airport, under 23 miles from St. PeteClearwater International Airport; Ybor City, fine dining and nightlife attractions just a short distance from this cozy condo. The $541 monthly condo dues include exterior grounds maintenance including the ROOF, utilities: water, garbage pick up, and sewer; access to the clubhouse and pool in both Phases II & III, as well as access to recreational facilities at West Village Park and Burrington Dr Playground: basketball and tennis courts, playground, nature trail just to name a few. New owners may lease the property after 24 months of ownership for a minimum of 12 months. Only 10% of the units can be leased. Buyer and Tenant approval required by the Association.
Property Location and Similar Properties
Features
Appliances
- Disposal
- Dryer
- Electric Water Heater
- Microwave
- Range
- Refrigerator
- Tankless Water Heater
- Washer
Association Amenities
- Basketball Court
- Park
- Playground
- Pool
- Tennis Court(s)
- Trail(s)
Home Owners Association Fee
- 0.00
Home Owners Association Fee Includes
- Common Area Taxes
- Pool
- Escrow Reserves Fund
- Maintenance Structure
- Maintenance Grounds
- Recreational Facilities
- Sewer
- Trash
- Water
Association Name
- Greenacres Property Inc
Association Phone
- 813-600-1100
Carport Spaces
- 2.00
Close Date
- 0000-00-00
Cooling
- Central Air
Country
- US
Covered Spaces
- 0.00
Exterior Features
- Courtyard
- Garden
- Lighting
- Private Mailbox
- Rain Gutters
- Sidewalk
- Sliding Doors
Flooring
- Ceramic Tile
Furnished
- Negotiable
Garage Spaces
- 0.00
Heating
- Central
High School
- Adams High
Insurance Expense
- 0.00
Interior Features
- Built-in Features
- Ceiling Fans(s)
- Living Room/Dining Room Combo
- Solid Surface Counters
- Thermostat
- Window Treatments
Legal Description
- CARROLLWOOD VILLAGE CYPRESS CLUSTER HOUSES CONDOMINIUM PHASE I BUILDING 21 APARTMENT NUMBER 14113 2.59 PERCENTAGE UNDIVIDED INTEREST
Levels
- One
Living Area
- 1072.00
Lot Features
- Cleared
- City Limits
- Landscaped
- Level
- Near Public Transit
Middle School
- Buchanan-HB
Area Major
- 33618 - Tampa / Carrollwood / Lake Carroll
Net Operating Income
- 0.00
Occupant Type
- Owner
Open Parking Spaces
- 0.00
Other Expense
- 0.00
Parcel Number
- U-04-28-18-0UT-000021-14113.0
Parking Features
- Covered
- Deeded
- Garage Faces Side
- Guest
- Open
Pets Allowed
- Size Limit
- Yes
Possession
- Close Of Escrow
Property Type
- Residential
Roof
- Shingle
School Elementary
- Essrig-HB
Sewer
- Public Sewer
Tax Year
- 2024
Township
- 28
Utilities
- Public
- Sewer Connected
- Underground Utilities
- Water Connected
Virtual Tour Url
- https://www.propertypanorama.com/instaview/stellar/TB8398831
Water Source
- Public
Year Built
- 1973
Zoning Code
- PD




