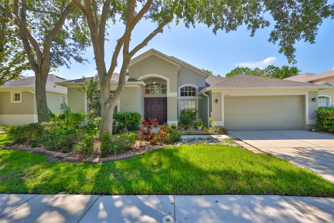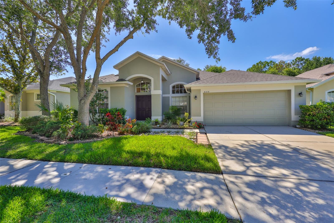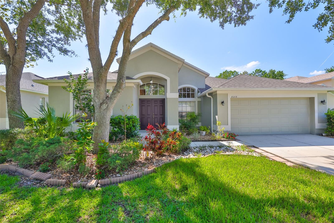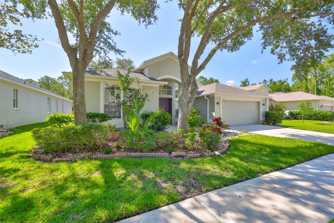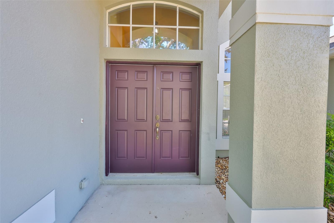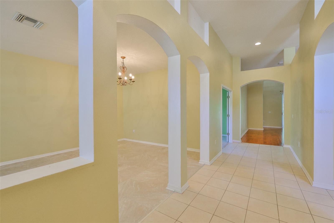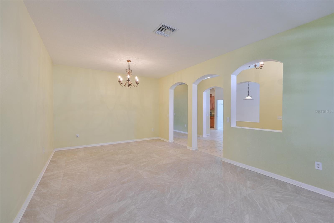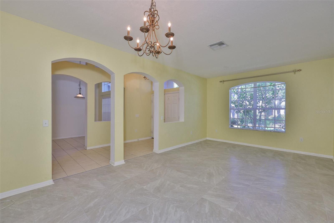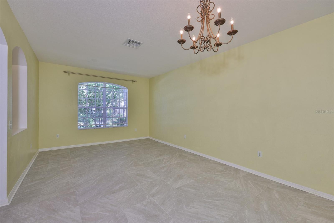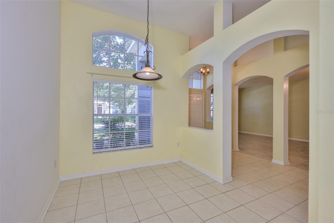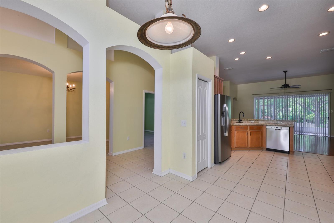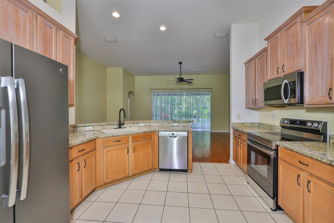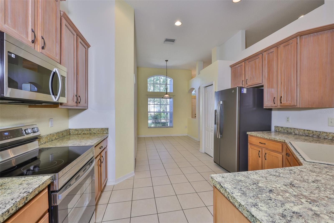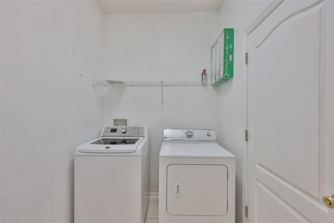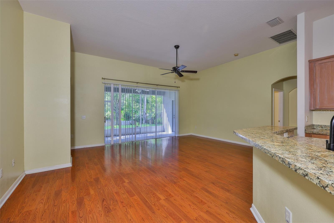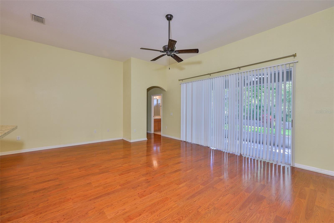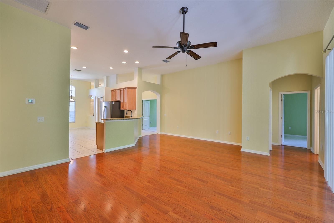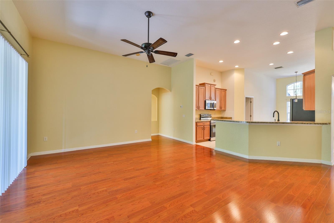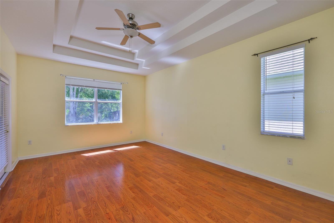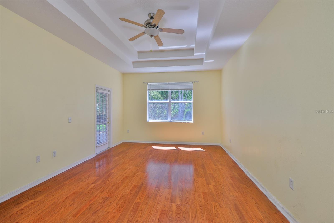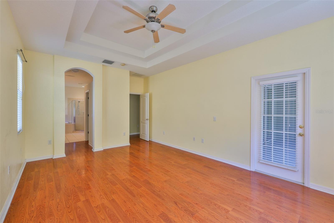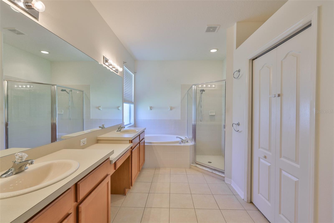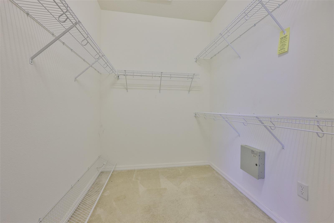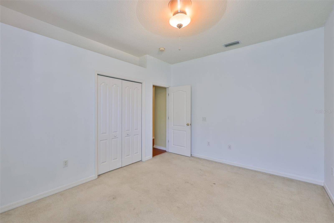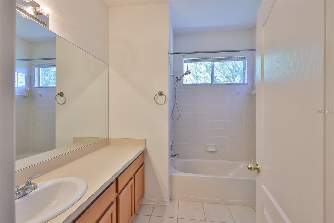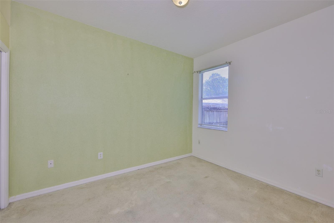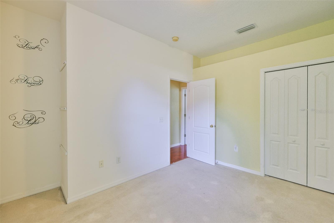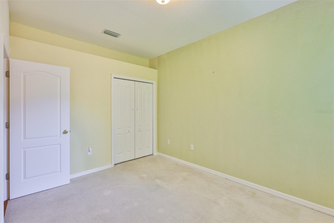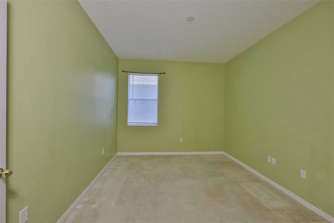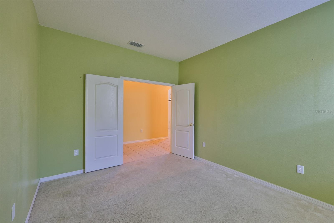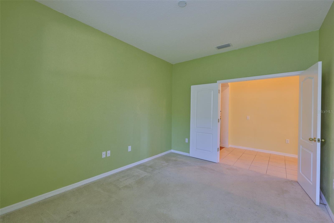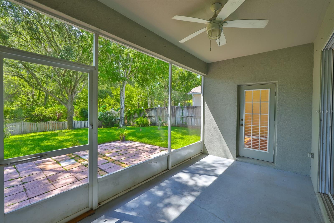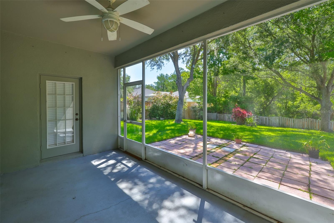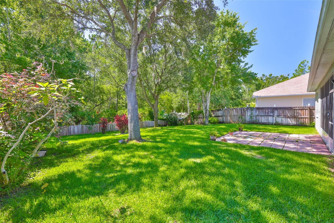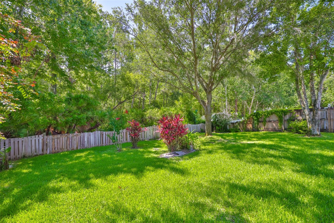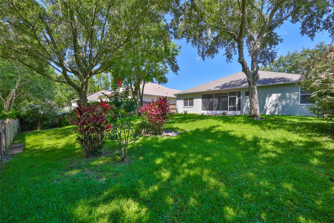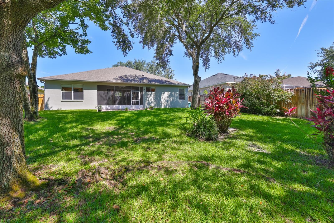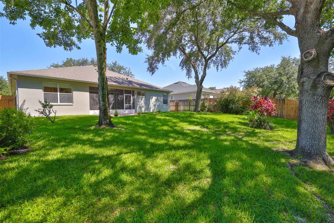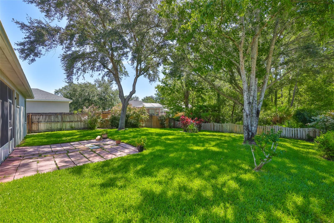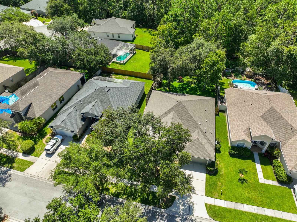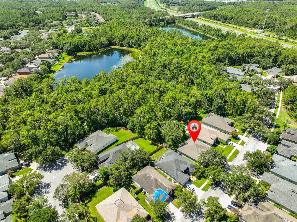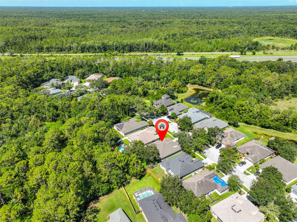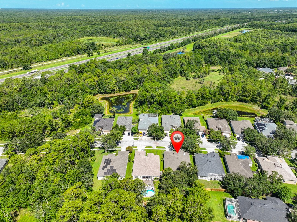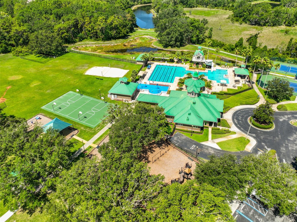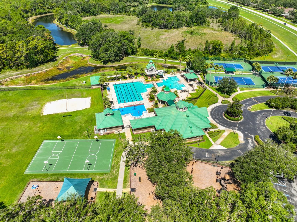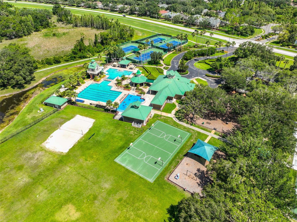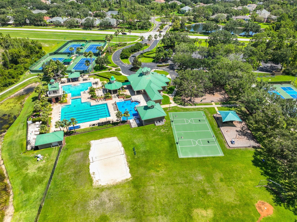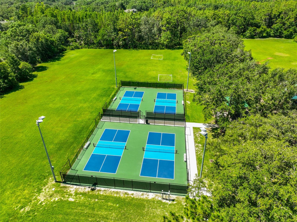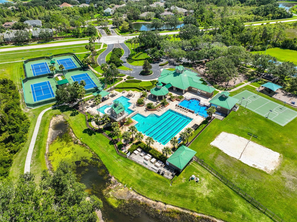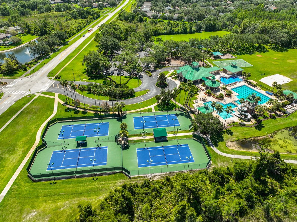8213 Swann Hollow Drive, TAMPA, FL 33647
Contact Broker IDX Sites Inc.
Schedule A Showing
Request more information
- MLS#: TB8398795 ( Residential )
- Street Address: 8213 Swann Hollow Drive
- Viewed: 1
- Price: $479,900
- Price sqft: $165
- Waterfront: No
- Year Built: 2003
- Bldg sqft: 2913
- Bedrooms: 3
- Total Baths: 2
- Full Baths: 2
- Garage / Parking Spaces: 2
- Days On Market: 19
- Additional Information
- Geolocation: 28.1495 / -82.3838
- County: HILLSBOROUGH
- City: TAMPA
- Zipcode: 33647
- Subdivision: West Meadows Parcels 12a 12b1
- Elementary School: Clark HB
- Middle School: Liberty HB
- High School: Freedom HB
- Provided by: CENTURY 21 LIST WITH BEGGINS
- Contact: Ann Wilson
- 813-658-2121

- DMCA Notice
-
DescriptionWelcome to your serene sanctuary in the sought after gated neighborhood of The Preserve at West Meadows in Tampa. This beautifully maintained 3 bedroom, 2 bathroom home with an office/den offers over 2,300 square feet of thoughtfully designed living space and is nestled on a spacious conservation lot with no rear providing the privacy and peacefulness you've been looking for. As you approach the home, you'll be greeted by double front doors that open into a warm and welcoming interior. The formal living and dining rooms feature new tile flooring, perfect for hosting family gatherings or quiet evenings at home. The split bedroom floor plan ensures privacy for the primary suite, while the secondary bedrooms are ideal for family, guests, or hobby space. The kitchen is the heart of the home and features newer appliances, including a dishwasher (2025), range (May 2025), and microwave (May 2025). You'll also appreciate the deep kitchen sink and upgraded faucet (2024), eat in breakfast nook, and generous counter space ideal for both everyday living and entertaining. The spacious primary suite serves as a private retreat, offering direct access to the backyard, a walk in closet, and a large ensuite bathroom complete with double sinks, a separate soaking tub, a walk in shower, and a private water closet. Additional highlights include a newer roof (2022), newer A/C system (2024), freshly painted exterior (2023), gas water heater, washer and dryer in the laundry room, and an irrigation system to keep the landscaping lush and vibrant. Step outside to your personal outdoor oasis. The large backyard, surrounded by mature landscaping and backing up to conservation land, provides a peaceful setting with plenty of room to entertain, garden, or even add a pool. In addition to the home's features, residents of The Preserve at West Meadows enjoy access to a wide range of resort style amenities. The community offers a fitness center, a heated lap pool, a huge pool with a two story water slide, and a separate splash pad for younger guests. Sports enthusiasts will love the lighted tennis and volleyball courts, basketball courts, soccer and baseball fields, as well as biking and running trails. There's also a playground and a dog park, making this a truly family and pet friendly community. Whether you're raising a family or embracing a more relaxed lifestyle, this home and community together offer comfort, convenience, and the very best of Florida living. Don't miss your opportunity to make this one of a kind property your next home. Schedule your private showing today.
Property Location and Similar Properties
Features
Appliances
- Dishwasher
- Dryer
- Gas Water Heater
- Microwave
- Range
- Refrigerator
- Washer
Home Owners Association Fee
- 504.00
Home Owners Association Fee Includes
- Common Area Taxes
- Pool
- Escrow Reserves Fund
- Private Road
- Recreational Facilities
Association Name
- West Meadows
Carport Spaces
- 0.00
Close Date
- 0000-00-00
Cooling
- Central Air
Country
- US
Covered Spaces
- 0.00
Exterior Features
- Sidewalk
- Sliding Doors
Flooring
- Carpet
- Ceramic Tile
- Laminate
Garage Spaces
- 2.00
Heating
- Central
High School
- Freedom-HB
Insurance Expense
- 0.00
Interior Features
- Ceiling Fans(s)
- Eat-in Kitchen
- Kitchen/Family Room Combo
- Split Bedroom
- Walk-In Closet(s)
Legal Description
- WEST MEADOWS PARCELS 12A 12B-1 AND 13-1 LOT 15 BLOCK 7
Levels
- One
Living Area
- 2300.00
Lot Features
- Conservation Area
- Cul-De-Sac
- Sidewalk
- Paved
- Private
Middle School
- Liberty-HB
Area Major
- 33647 - Tampa / Tampa Palms
Net Operating Income
- 0.00
Occupant Type
- Vacant
Open Parking Spaces
- 0.00
Other Expense
- 0.00
Parcel Number
- A-11-27-19-5UA-000007-00015.0
Pets Allowed
- Yes
Property Type
- Residential
Roof
- Shingle
School Elementary
- Clark-HB
Sewer
- Public Sewer
Style
- Contemporary
Tax Year
- 2024
Township
- 27
Utilities
- BB/HS Internet Available
- Cable Available
- Electricity Connected
- Natural Gas Available
- Public
- Water Connected
View
- Trees/Woods
Virtual Tour Url
- https://www.propertypanorama.com/instaview/stellar/TB8398795
Water Source
- Public
Year Built
- 2003
Zoning Code
- PD-A



